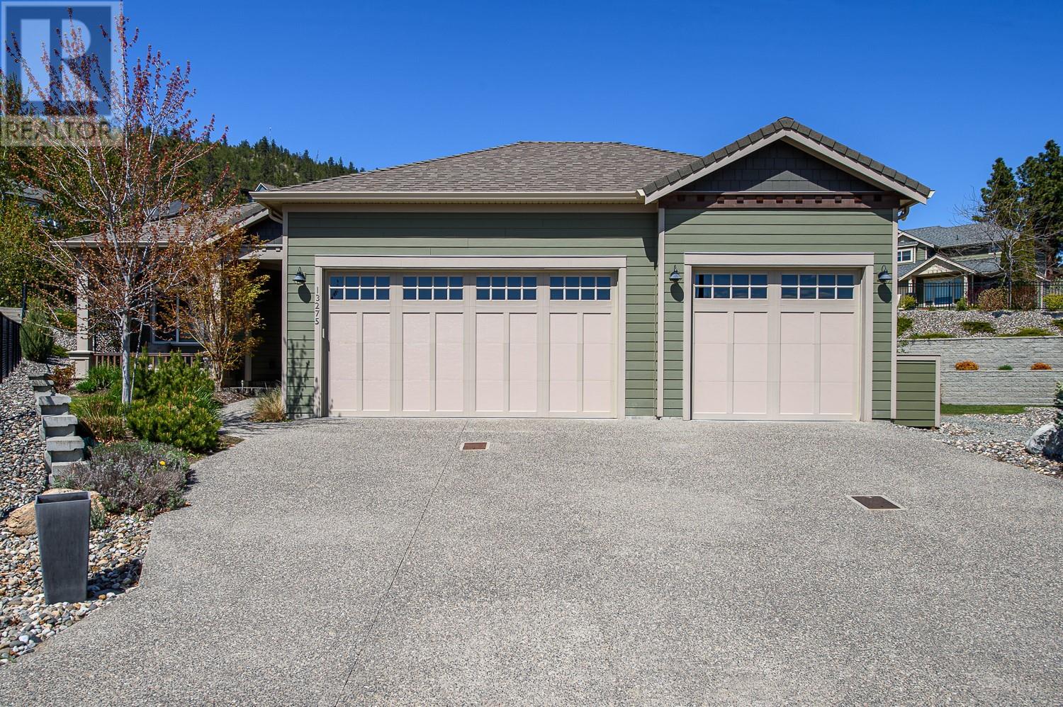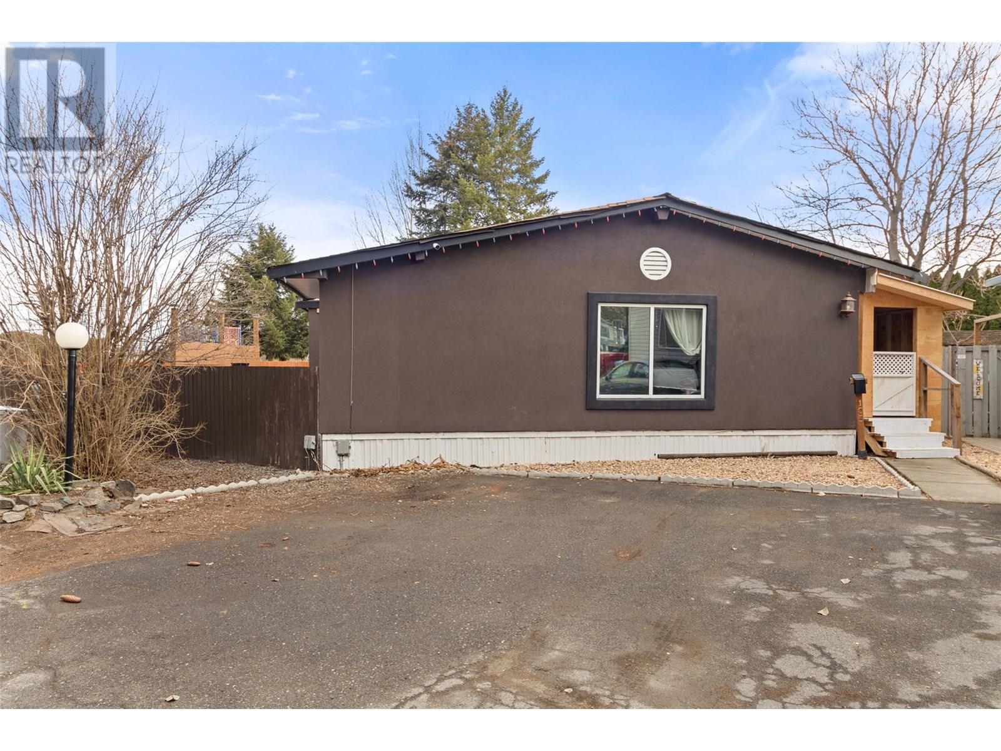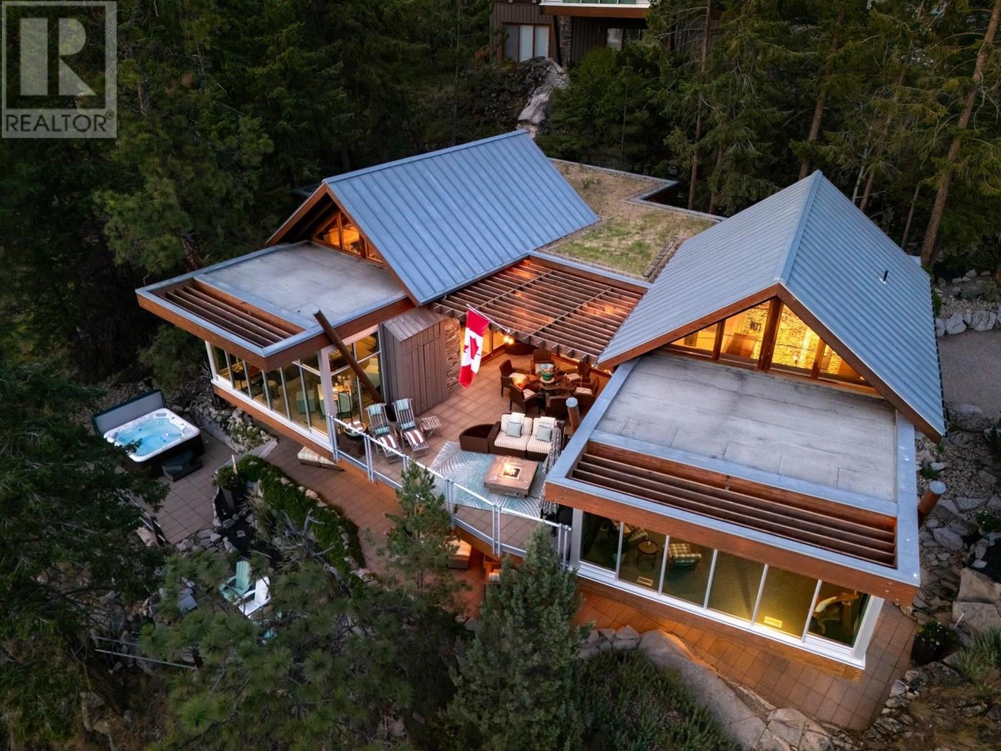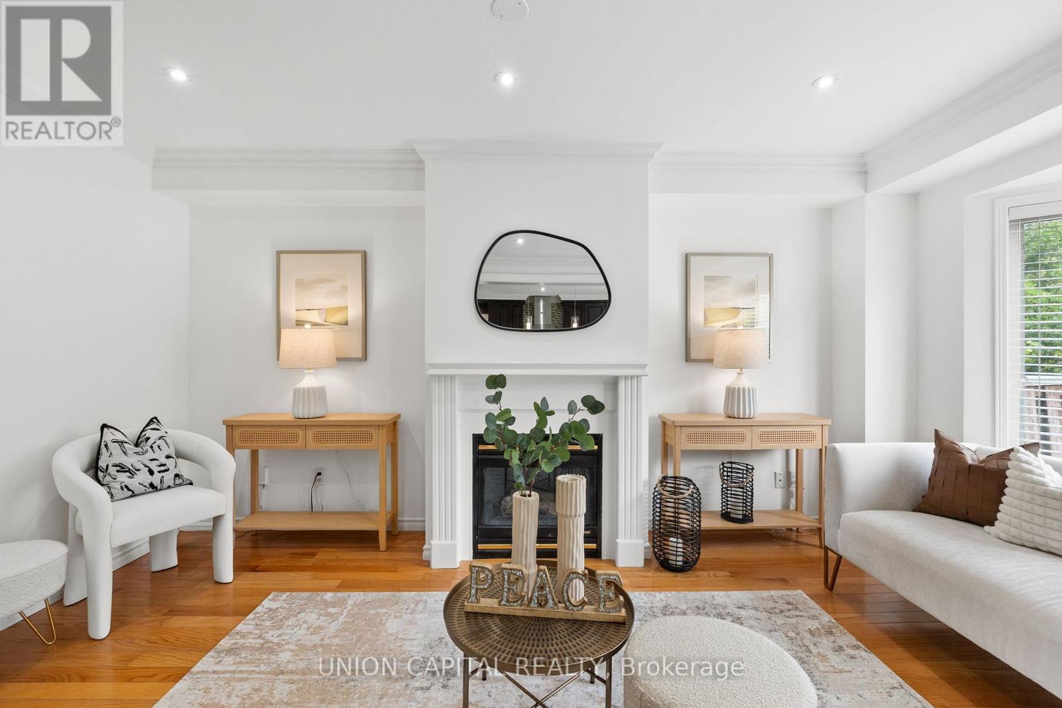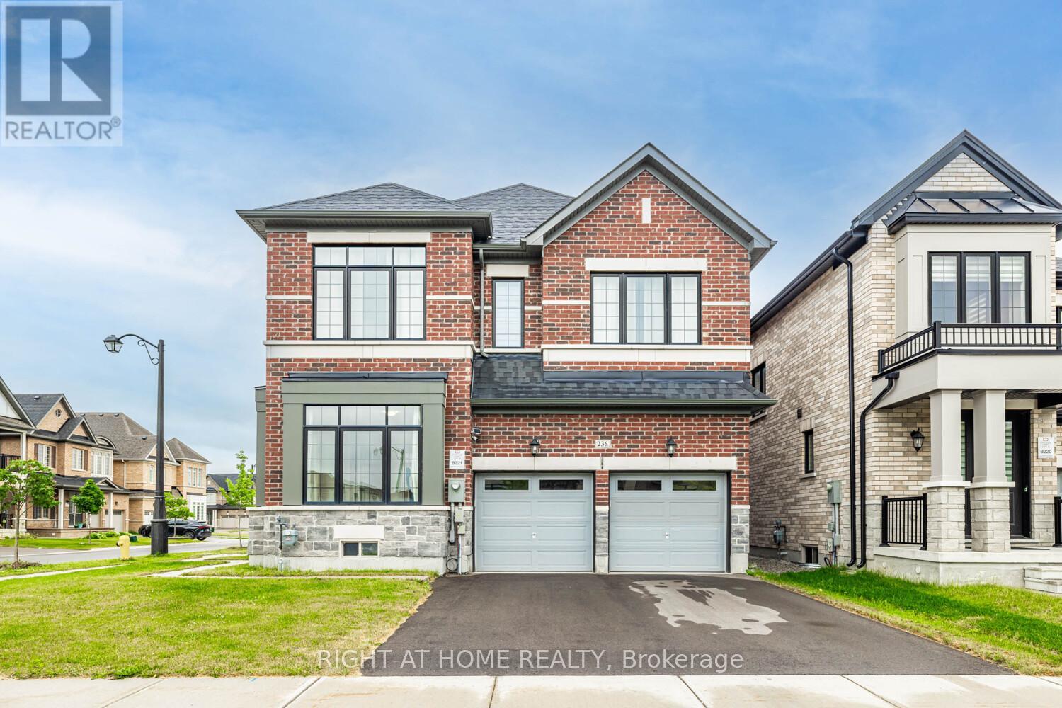13275 Staccato Drive
Lake Country, British Columbia
RARE FIND - your retirement home awaits you in this sought after community. Large private13,000 sq ft corner lot, your own home in a strata so no gardening or snow removal required but plenty of space for the grandkids to play. TRIPLE CAR GARAGE complete with Epoxy Flooring. Cadence @ The Lakes a “55 plus” community with a communal pool, hot tub amenities park, has active social committee organizing events for the residents. MAIN FLOOR wide plank hardwood flooring with 2 primary bedrooms each with an ensuite. Exquisite Open Concept Living Space, Expansive Windows with custom drapes. The Stunning Kitchen with Custom Cabinets, Quartz Counters, S/S appliances, Gas Stove, Walk In Pantry and Wine fridge are just the beginning. The show stopper is the Spectacular 10 foot Custom Granite Island opening onto the Dining Area with space enough to seat 10. Onto the Large Living-room with a Beautiful Tray Ceiling and Gas Fireplace which has ample space for all your gatherings. DOWNSTAIRS is a great space for the children & grandkids to stay. A spacious Rec/TV Room, 2 additional bedrooms, Full Bathroom plus 639 sq ft of unfinished space. A Geothermal Heat Pump has been purchased (not rented) keeping Heat/AC costs down and a Radon Mitigation Fan System has been installed to keep you safe. (id:57557)
2401 Ord Road Unit# 105
Kamloops, British Columbia
This 2 bedroom plus den (or 3 bdrm) Double Wide home is on a corner lot in beautiful Brock Estates! A home and space to make your very own! Private patio, and attached workshop. This home has lots of updates including kitchen with birch cabinets, windows, master bedroom with walk in closet. Plus bonus of framed in ensuite, just not plumbed yet. Furnace is 2022, and central air conditioning is newer. Electrical upgraded. This home has a cozy cabin feel and could be your next home! Parking for 2 vehicles. 2 indoor cats or one small dog and indoor cat with park approval. Located right beside the playground! If this sounds good to you, contact your favorite realtor now for a showing! (id:57557)
9845 Eastside Road Unit# 125 & 126
Vernon, British Columbia
Perched above the shoreline in the exclusive Outback community, this one-of-a-kind cantilevered lakefront home is a West Coast-inspired masterpiece that blends bold architecture with the serenity of nature. Crafted into the rocky knoll, the 5 bedroom, 4 bathroom custom residence offers 3,423 sq.ft. of thoughtfully designed living space and over 1,200 sq.ft. of multilevel outdoor terraces, all with panoramic lake views. Vaulted timber ceilings, expansive windows, and organic materials create a seamless connection between indoors and out. The chef’s kitchen features brand-new Sub-zero appliances and a one-of-a-kind burl piece from California’s iconic Redwood forest, while the living room and primary suite are both framed by uninterrupted vista views of Okanagan Lake. Luxurious features include a lakeside hot tub, media room, multiple lounging decks, and a lower-level recreation room—perfect for entertaining or unwinding in privacy. 3 owned parking stalls as an added bonus. As part of The Outback’s resort-style community, enjoy access to the private marina, two sandy swimming bays, tennis courts, two pools with hot tubs, a fitness center, and a lakeside fire pit lounging area adjacent to the rare salmon spawning bay. Surrounded by protected parkland, this is a true retreat for those seeking immersive natural luxury. Enjoy direct access to scenic hiking and biking trails and take advantage of the close proximity to the neighboring resort community of Predator Ridge. (id:57557)
2277 Richter Street
Kelowna, British Columbia
INVESTOR AND DEVELOPER ALERT! 0.36 Acres Land Assembly. 120.75' W x 129.88' D. MF4 Zoning, in the Transit Oriented Area, on the Transit Corridor. Allows for Commercial Retail Units on the ground level. Future Land Use is C-HTH (Core Area – Health District) designation—part of the 2040 Official Community Plan and reflected in the Zoning Bylaw—allows a mix of institutional, residential, and commercial uses tailored to support the Kelowna General Hospital area. Maximum Base Density is 2.5 FAR, with 0.3 FAR bonus available for purpose built rental or affordable housing. Max Site Coverage 65%. Must be sold in Land Assembly the Cooperating Properties: 2265 Richter St. Conceptual Design and Brochure will be made available shortly. (id:57557)
2265 Richter Street
Kelowna, British Columbia
INVESTOR AND DEVELOPER ALERT! 0.36 Acres Land Assembly. 120.75' W x 129.88' D. MF4 Zoning, in the Transit Oriented Area, on the Transit Corridor. Allows for Commercial Retail Units on the ground level. Future Land Use is C-HTH (Core Area – Health District) designation—part of the 2040 Official Community Plan and reflected in the Zoning Bylaw—allows a mix of institutional, residential, and commercial uses tailored to support the Kelowna General Hospital area. Maximum Base Density is 2.5 FAR, with 0.3 FAR bonus available for purpose built rental or affordable housing. Max Site Coverage 65%. Must be sold in Land Assembly the Cooperating Properties: 2277 Richter St. Conceptual Design and Brochure will be made available shortly. (id:57557)
5112 - 195 Commerce Street
Vaughan, Ontario
Welcome to this brand-new studio suite offering contemporary comfort and elevated living in the heart of Vaughan's dynamic new community. Includes the use of one storage locker!! Thoughtfully designed, this open-concept unit features sleek finishes, a functional layout, and an impressive 97 sq ft balcony, perfect for seamless indoor-outdoor living. The modern kitchen is outfitted with stainless steel appliances, stone countertops, and ample cabinetry, combining style with practicality. Enjoy the convenience of an ensuite laundry and a bright, open living space ideal for both relaxation and entertaining. Steps to Vaughan Metropolitan Subway Station, and just minutes to Costco, IKEA, Cineplex, and major highways including the 400, this home offers exceptional connectivity in one of the GTA's fastest-growing neighbourhoods. (id:57557)
25 Milano Avenue
Vaughan, Ontario
**Most Affordable & Best Price in West Woodbridge** Welcome to 25 Milano Avenue, a stunning detached family home in the heart of West Woodbridge! This spacious 4-bedroom, 4-bathroom home boasts over 2,000 sq. ft. of beautifully designed living space, featuring a bright open-concept layout, a gourmet kitchen with stainless steel appliances and granite countertops, and an elegant primary suite with a walk-in closet and luxurious ensuite. The finished basement offers additional living space with a recreation room, bedroom, and full bathroom, while the private backyard oasis includes a spacious deck, perfect for entertaining. Situated in a prime location near top-rated schools, parks, shopping, and major highways, this home is ideal for families and commuters alike don't miss your chance to own this gem in one of Woodbridges most desirable neighborhoods! (id:57557)
236 Bellefond Street
Vaughan, Ontario
Discover the perfect blend of sophistication, comfort, and family-friendly living in this stunning detached gem, nestled in the prestigious community of Kleinburg, Ontario. With over $200,000 in luxurious upgrades, this home is designed for those who crave style and substance. Step inside through the impressive 8-foot high front door, secured with a top-of-the-line 3-lock mechanism, and be greeted by rich hand-scraped 5" Nautilus hardwood flooring flowing seamlessly throughout. The spacious main floor boasts a smartly amended open-concept layout, perfect for lively gatherings and peaceful evenings alike. At the heart of this home is the show-stopping kitchen a chefs delight with recessed lighting, full quartz backsplash, smart appliances, and a stunning waterfall island ideal for entertaining. Elegant 24"x24" tiles add a touch of grandeur, while wrought iron stair pickets provide timeless character. Need to work from home? A bright main floor office with French doors offers privacy and versatility and easily convert it into a bedroom for guests or aging parents. The large and spacious basement with soaring 9-foot ceilings and large egress windows expands your living space, while smart features like smart thermostat, 2nd floor laundry, central vacuum, security system, 200 amp service, and a Tesla charger elevate your everyday convenience. Step outside to your private backyard oasis, a custom concrete patio with a charming pergola and a year-round all-weather swim spa (just $50/month to operate!). Host summer BBQs, soak under the stars, or simply unwind in total privacy thanks to the extended fencing. Bonus touches include a double French door walkout, a garage mezzanine for added storage, and peace of mind knowing your backyard haven stays pristine with water change and spa treatment supplies included. This is more than just a home, its your gateway to the luxurious Kleinburg lifestyle. Don't miss out! Book your private tour today and fall in love! (id:57557)
79 Everstone Drive Sw
Calgary, Alberta
Welcome to your perfect family retreat in the heart of Evergreen! This beautiful 3-bedroom, 2.5-bath home offers over 1,800 sq ft of comfortable living space, featuring a spacious bonus room & a primary suite with a walk-in closet & spa-like ensuite complete with a corner soaker tub. The main floor is ideal for entertaining, & tucked away downstairs, a 4th bedroom & custom wine cellar awaits your private collection. You'll always feel cozy with the new furnace (2024) & hot water heater (2024). Step outside to your great backyard with a fire pit—perfect for summer nights. A double attached garage completes this fantastic home in one of Calgary’s most sought-after communities. Walking distance from Evergreen school. Don’t miss your chance to live near parks, schools, & endless amenities! (id:57557)
102, 3518 44 Street Sw
Calgary, Alberta
Discover prime urban living in this beautifully updated 2-bedroom apartment, ideally situated in the amenity-rich community of Glenbrook. Just steps from lush green spaces, this 840 sqft apartment with low condo fees offers a spacious, functional layout designed for comfortable living. Enjoy your mornings on the large, private east-facing deck, perfect for sipping coffee or unwinding. Inside, the kitchen boasts modern cabinets and stainless steel appliances, flowing into the generous living room which includes space for a home office. A designated dining area and a large pantry cater to all your entertaining and storage needs. Both bedrooms are well-appointed. The spacious primary bedroom (173 sqft) easily accommodates a king-sized bed and a private workspace. The second bedroom offers views of west-facing green space, ideal for a roommate or growing family. Enjoy the fresh feel of new vinyl flooring throughout and move-in ready carpet. The updated bathroom features floor-to-ceiling tiles and ample storage. Additional storage can be found in the back entry closet and hallway linen closet. Glenbrook offers unparalleled convenience - you're within walking distance of popular spots like Glenmorgan Bakery, Primal Grounds Cafe, Safeway, Co-op, and Save-On-Foods. Plus, enjoy easy access to Canadian Tire, Glenbrook Park, Signal Hill amenities, and multiple schools (Glenbrook, Calgary Christian High, A.E. Cross). Commuting is a breeze with a nearby bus stop and the 45 Street LRT Station less than 2 km away. Quick access to Stoney Trail makes mountain getaways or city excursions effortless. Incredible value at rare $0.41 condo fee/sqft for this updated unit in Southwest Calgary! (id:57557)
342 Fireside Place
Cochrane, Alberta
**OPEN HOUSES July 12th and 13th - 12-3PM** Welcome to 342 Fireside Place, a spacious and beautifully appointed home located in the heart of Cochrane’s vibrant Fireside community. This is one of the largest laned homes available, offering over 1,800 square feet of thoughtfully designed living space. Featuring 3 bedrooms and 2.5 bathrooms, the layout combines comfort and function, making it ideal for families. The main floor showcases a fully upgraded kitchen with quartz countertops, a gas stove, wall ovens, wine fridge, and a large island perfect for both daily use and entertaining. The open-concept design flows seamlessly into the dining and living areas, while a generous front flex room adds valuable versatility. Upstairs, the primary suite offers vaulted ceilings, a walk-in closet, and a private ensuite with a double vanity and oversized shower. Two additional bedrooms and a full bathroom complete the upper level, with room sizes that are larger than average for this style of home. The basement includes a separate side entrance and 9-foot ceilings, creating strong potential for future development. Outside, you’ll find an oversized double detached garage with alley access, providing plenty of room for vehicles and storage. Located on a quiet street close to parks, playgrounds, and two schools, this home also offers access to over 63 acres of green space and walking trails, as well as nearby shops and services in The Embers commercial area. With convenient access to both Highway 22 and Highway 1, commuting to Calgary or heading to the mountains is a breeze. Don’t miss your chance to own a well-designed, move-in-ready home in one of Cochrane’s most desirable communities. (id:57557)
14319 Parkland Boulevard Se
Calgary, Alberta
One of Parkland’s best! Fully updated, move-in ready, and loaded with thoughtful upgrades inside and out. This bright 4-bedroom, 2.5-bath home with central air conditioning sits on a large, private lot with mature trees, beautifully landscaped gardens, and an oversized 24' x 23' double detached garage.The main floor impresses with open sight lines, large windows, and a stunning renovated kitchen (2022) featuring quartz counters, modern finishes, and new sinks. Cozy up in the family room with the new gas fireplace insert and tiled surround (2024).Major improvements include Hardie board siding (2021) with upgraded insulation for added energy efficiency, energy-efficient windows and doors (2020–21), updated trim and baseboards (2020–24), knockdown ceilings (2019), electrical panel upgrade (2022), high-efficiency furnace (2022), new front deck (2022), soffit, fascia, eaves (2021), refinished family room drywall, fresh paint, new carpets, and new deck railings. The home also features updated plumbing shutoffs, laundry cabinetry, quartz counters in bathrooms, and more.Enjoy multiple outdoor living spaces with covered and raised decks overlooking the private backyard, perfect for entertaining or relaxing in your own retreat. Additional features include main floor laundry, a 3-piece ensuite, and a solid, functional floor plan.Located across from a green space and close to Fish Creek Park, Park 96, top schools, and transit. With outstanding curb appeal, exceptional upgrades totaling over $135,000, and unbeatable privacy, this is the Parkland home you’ve been waiting for. (id:57557)

