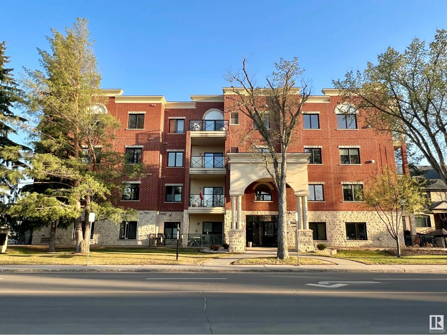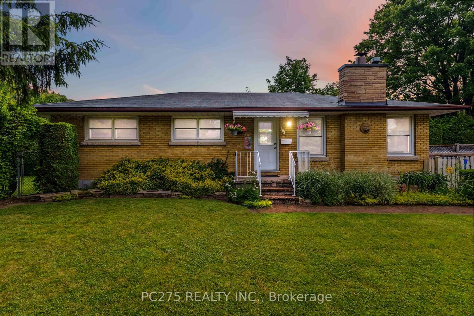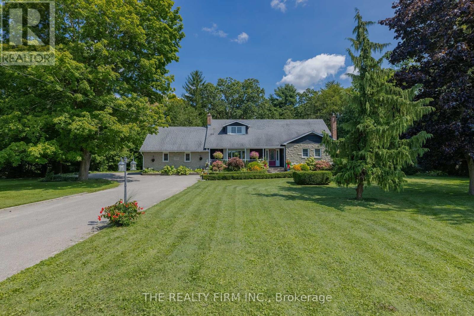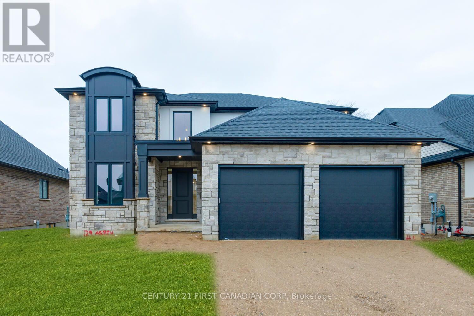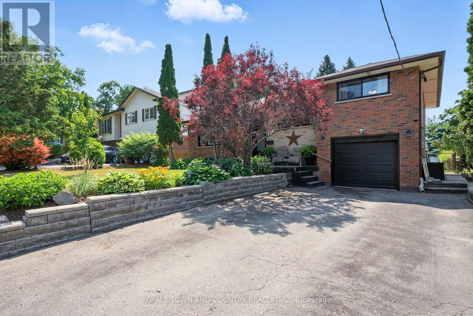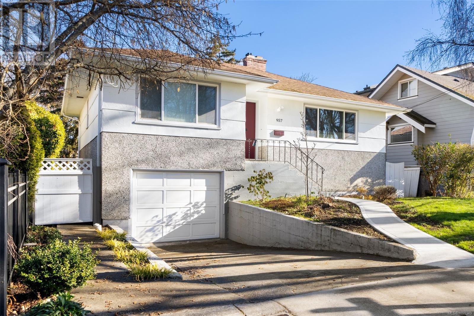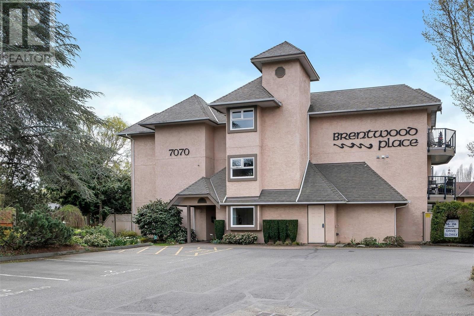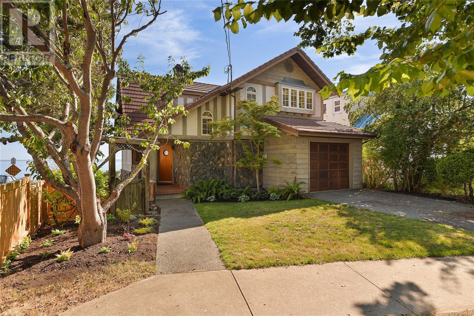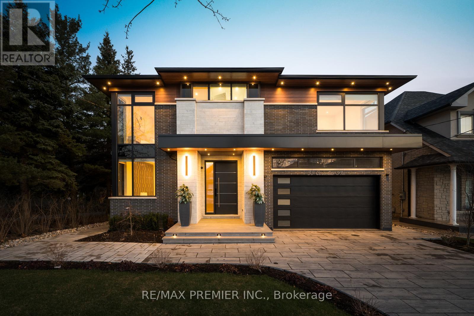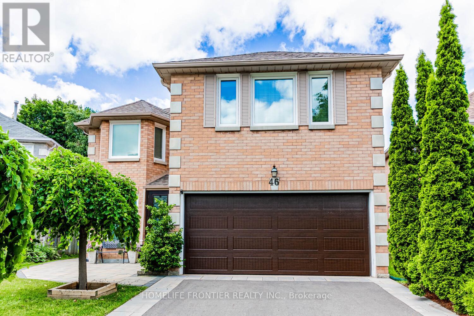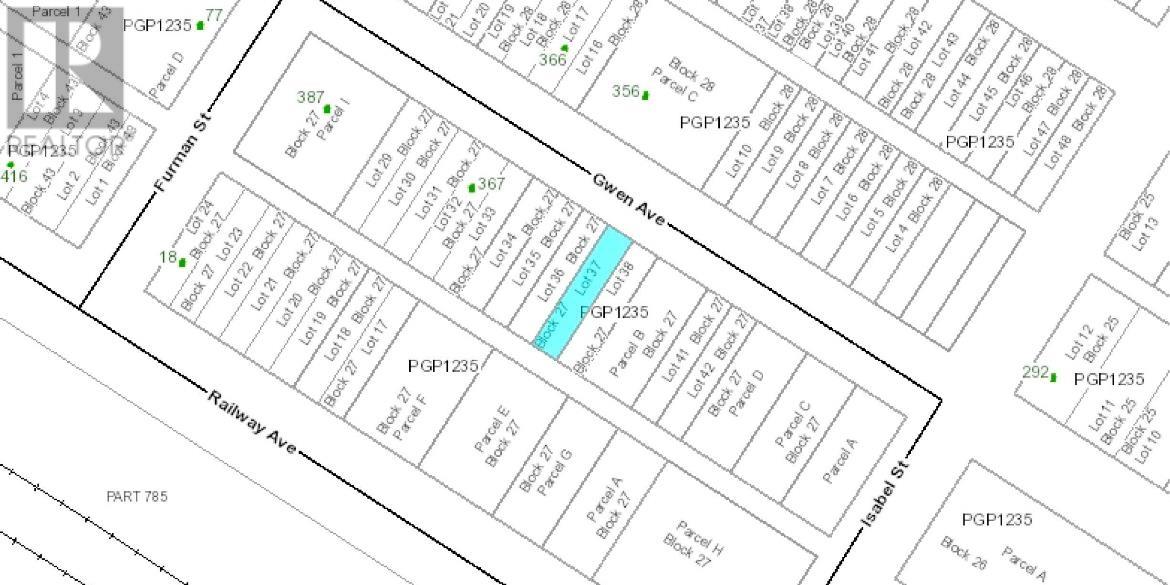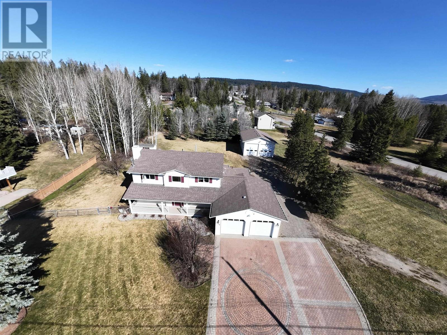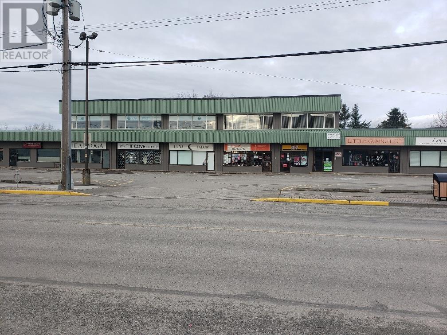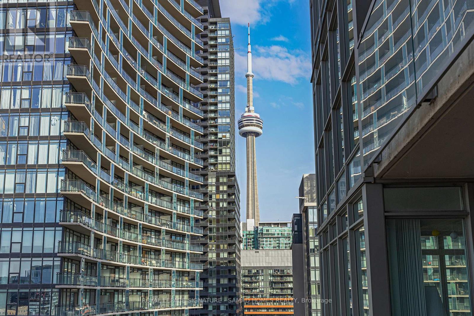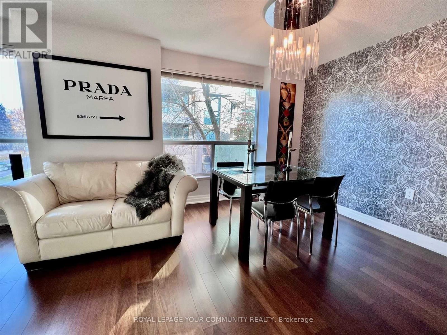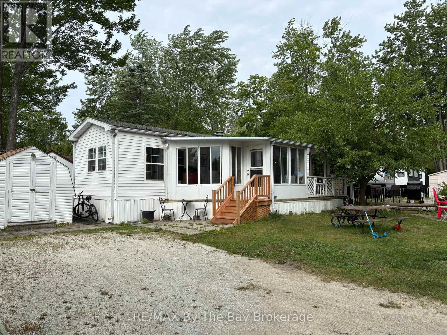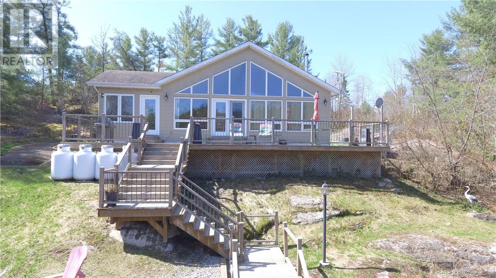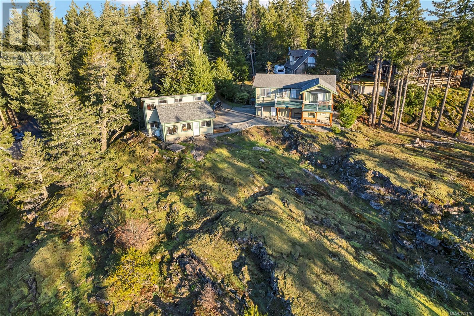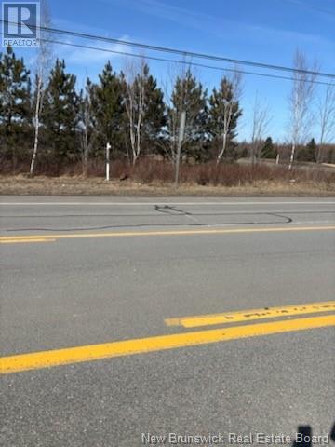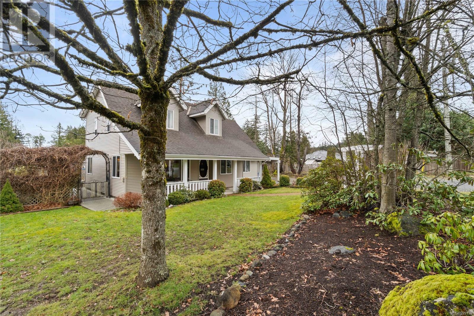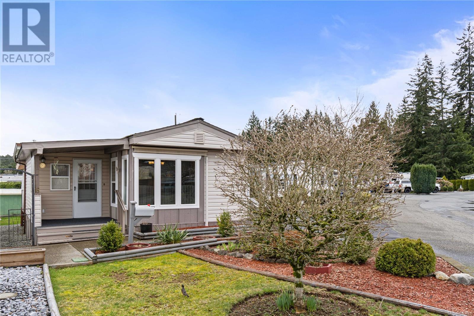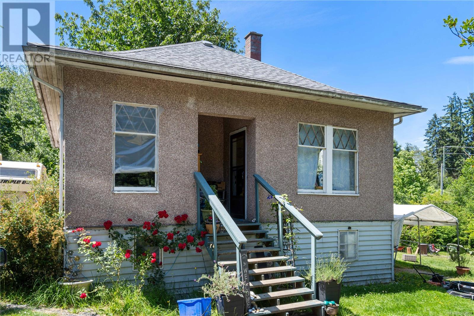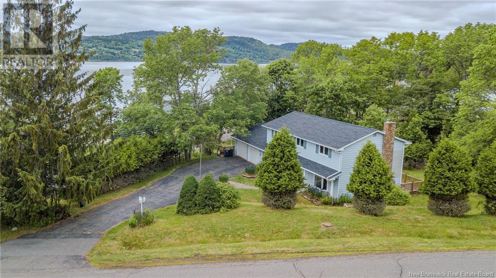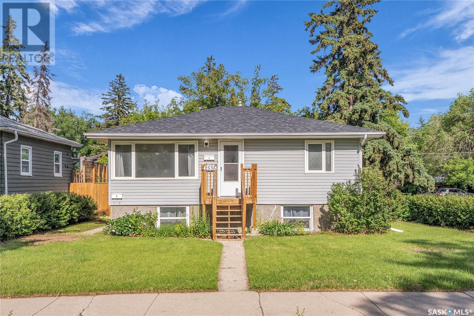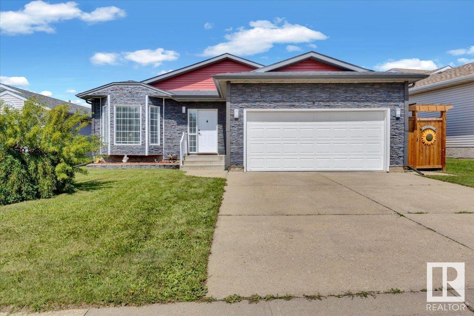4280 Red Mountain Road Unit# 315
Rossland, British Columbia
Introducing The Crescent at RED: now completed and ready for move in! This CORNER SUITE is a fully furnished studio situated centrally near The Josie, the day lodge, Rafters, & just steps away from the chairlift—location location location! A brand new building paired with new furniture & appliances ensures peace of mind & predictable ownership costs for years to come. Red Mountain Resort Lodging provides rental management services, allowing you to simply sign up, relax, & enjoy your drink. There are no restrictions or commitments on how many days you must rent it out. Plus, RED is enhancing mountain experiences with exciting developments on the horizon, including lift-access mountain biking, a new terrain park, and a base area plaza set to open in 2025. Pets are welcome, and there’s one parking spot along with plenty of storage. The strata fee is $284.50 per month. Don't miss out—check it out! (id:57557)
220 Fred Mclaren Boulevard
Markham, Ontario
For Lease Spacious 4+1 Bed, 5 Bath Detached Home in Wismer, Markham. Beautifully maintained 2-storey home in the sought-after Wismer community. Features include hardwood floors, oak staircase, pot lights, and a gas fireplace. The modern kitchen offers quartz countertops, island, backsplash, and stainless steel appliances, opening to a bright family room.Upstairs has 4 spacious bedrooms. Finished basement includes a kitchen, bedroom, and 3-pc bath ideal for in-laws or nanny suite. Enjoy a private yard with interlocking patio and fresh sod.Located near top-ranked schools (Bur Oak SS zone), parks, YRT, Mount Joy GO, and shopping.Move-in ready! Multi-generational living at its best. (id:57557)
208 Lamore Crescent
Strathroy-Caradoc, Ontario
Are you kidding me???? Look at this place! Not only is it located in a sought after neighborhood but it is a staycation dream! Fully fenced, NEWLY UPDATED backyard, HUGE 18' x 36' sparkling heated saltwater in ground pool with no worry, automatic chlorinator making very little maintenance. Completing your summer fun paradise are sunny patios, shady spaces, and a Pool house all surrounded by lush gardens. This is summer living at its finest! In ground sprinklers make it all easy to maintain so you can just sit back and relax! This lovingly cared for large 3,000 + sq ft of living space 2 story family home located on a quite cul-de-sac is just what you have been looking for. Clean Even, dust free Gas Hot water heat with the benefit Central Air (2012). Very Large eat-in kitchen with island and built in appliances overlooking the main floor family room with cozy gas fireplace, a formal dinning room as well as a spacious living room and powder room complete the main floor. On the second level you will find FOUR large bedrooms as well as a 4 piece bathroom. The basement area is fully finished with plenty of room for the kids to play or maybe that pool table you always wanted. New pool heater 2024, Pool liner 2019. Pool Pump Motor 2025. Newer Owned on demand water heater. A/C 2012. What are you waiting for???? (id:57557)
545 Westmount Drive
London South, Ontario
Welcome to Westmount Hills!! 1.08 acre parcel is a Rare Find opportunity for infill redevelopment and investment. Property being offered as part of an Estate Sale with value primarily in the land. Located in prime AAA location in London's prestigious West End. Very private very exclusive neighbourhood at the top of the Westmount Hill. This home has been in the same family four generations circa 1860. Estate Trustees are unable to provide warranties or representations; property being sold in AS IS condition and subject to solicitor review. Vacant Possession Quick Closing Preferred. Offers welcomed after 10:00 a.m. July 27, 2025. NOTE: Property has some Heritage significance. (id:57557)
11 600 14 Street
Beaverlodge, Alberta
Looking for comfort and simplicity without breaking the bank? This well-maintained 2-bedroom, 1-bathroom mobile home offers the perfect blend of affordability and convenience. Nestled on a quiet rented lot in a friendly community, this home is ideal for first-time buyers, downsizers, or anyone seeking a budget-friendly place to call their own.? Key Features:- Spacious living room- Quaint kitchen with ample cabinetry - Two comfortable bedrooms with generous closet space- Full 4-piece bathroom- Laundry in hallway- Private yard space with room to garden or relax- Parking available for two vehicles Location Highlights: Enjoy a peaceful neighborhood atmosphere with easy access to shopping, schools, and parks. Lot rent includes water/sewer and garbage collection. Why Rent When You Can Own? This is a fantastic opportunity to step into home ownership at an affordable price. Quick possession available—move in and make it yours! (id:57557)
14 Oak Pt
St. Albert, Alberta
This stunning custom built home, just steps from the Sturgeon River & scenic trails, offers 4,875sqft of living space, 6 bedrooms, & 4.5 bathrooms-perfect for growing families. The living room showcases soaring ceilings & a gas fireplace. The well equipped kitchen boasts granite counters, large eat up island, & walk through pantry. The dining area leads to a 3 season enclosed sunroom, ideal for indoor/outdoor entertaining, while the formal dining room is perfect for special gatherings. A main floor bedroom & 2pc bath provide a convenient guest or office setup. Upstairs, hardwood floors flow through the bright bonus room, 2 bedrooms (one with a 4pc ensuite), & a 4pc main bath. The primary retreat offers a private deck, walk-in wardrobe, & ensuite with jetted tub & steam shower. The fully finished basement includes a large family/rec room, theatre, 2 bedrooms, 4pc bath, & storage. Enjoy a heated TRIPLE garage & low maintenance yard-allowing for more time with friends, family, & exploring nearby amenities. (id:57557)
#202 14205 96 Av Nw
Edmonton, Alberta
THE VALLEYVIEW in CRESTWOOD is an exclusive 24 unit complex consisting of STEEL & CONCRETE construction for increased sound barrier & durability. This beautifully maintained 1182 sqft unit features an open concept design with 9' ceilings, 2 bedrooms, 2 bathrooms, & convenient IN SUITE LAUNDRY. The well-appointed kitchen boasts crisp white cabinetry, island, & an adjacent dining area. Step through the garden door to the COVERED DECK, complete with a gas hookup for outdoor grilling. The living room is highlighted by a cozy GAS FIREPLACE & large north & east facing windows. The primary suite offers dual closets & a 4pc ensuite with soaker tub. The 2nd bedroom is on the opposite side of the unit for added privacy & is next to a 3pc main bath. Enjoy a TITLED UNDERGROUND PARKING stall with a storage locker & comfortable A/C . Situated next to Crestwood center with its many amenities, parks, schools, & easy access to trails weaving through the River Valley, a perfect blend of nature & urban convenience. (id:57557)
164 Atkinson Boulevard
London East, Ontario
Welcome to 164 Atkinson Blvd, a beautifully maintained home located in a family-friendly neighbourhood. This spacious residence features 3+2 bedrooms and 2 full bathrooms, offering plenty of room for a growing or multi-generational family. The main floor boasts a bright, inviting living space and a functional kitchen, while the fully finished basement includes a self-contained in-law suite with two additional bedrooms, a full bath, and its own living area perfect for extended family or rental income. Step outside to your private oversized backyard oasis, complete with an in-ground swimming pool ideal for summer relaxation and entertaining. Situated close to schools, parks, shopping, and everyday amenities, this home combines comfort, convenience, and versatility in a prime London location. Don't miss this fantastic opportunity to make 164 Atkinson Blvd your next home. (id:57557)
2294 Harris Road
Thames Centre, Ontario
Tranquility and luxury is found at this one of a kind, picturesque property. Sitting on 2.5 acres in the Town of Dorchester this remarkable home is truly something spectacular. A must-see to fully experience & appreciate the perfectly landscaped estate with lush trail, a breathtaking pond complete with a soothing waterfall & your own private walking trail with meandering streams, bridges, an expansive deck for entertaining, and a heated in-ground pool. Inside, this warm & welcoming home is a show stopper. Enter the breezy foyer and into your breath taking kitchen over looking a bright and airy living space with wall to wall windows which overlooks your own woods, peaceful pond and all that nature has to offer. The fully updated kitchen exhibits granite counter tops, ample cabinetry, bar sink & wine fridge with formal dining adjacent fit to accommodate a table for 12. Hardwood and tile flooring sprawls throughout the entire main floor, along with custom window coverings. Completing the common areas is the great room home to a bold brick fireplace where you can cozy up and watch the snow fall on those brisk evenings. The luxurious primary retreat is located on the main level exhibiting your own separate dressing/glam room with functional built-ins and private spa like ensuite with double vanity, expansive walk-in shower and separate water closet. 2nd level provides ample space for the kids & company with 3 bedrooms, 2 bathrooms and a bonus space. The lower level is partially finished with a cozy family room boasting a pool table area and a gas fireplace. Separate entry with direct access from the attached double garage featuring a loft apt for an artists space or storage. This unique property is situated in the peaceful town of Dorchester, minutes from London, 401/402 highways, golf courses, shopping, schools. If you are looking for THE place to unwind and live your best life you have found it. Come explore the enchanting grounds that await! Visit: www.2294harris.com (id:57557)
129 Aspen Circle
Thames Centre, Ontario
***IMMEDIATE OCCUPANCY AVAILABLE*** HAZELWOOD HOMES proudly presents THE IVEY - 2500 Sq. Ft. of the highest quality finishes. This 4 bedroom, 3.5 bathroom home to be built on a private premium lot in the desirable community of Rosewood-A blossoming new single family neighbourhood located in the quaint town of Thorndale, Ontario. Base price includes hardwood flooring on the main floor, ceramic tile in all wet areas, Quartz countertops in the kitchen, central air conditioning, stain grade poplar staircase with wrought iron spindles, 9ft ceilings on the main floor, 60" electric linear fireplace, ceramic tile shower with custom glass enclosure and much more. When building with Hazelwood Homes, luxury comes standard! Finished basement available at an additional cost. Located close to all amenities including shopping, great schools, playgrounds, University of Western Ontario and London Health Sciences Centre. More plans and lots available. (id:57557)
5782 Highway 201 Highway
Paradise, Nova Scotia
Nestled in the scenic heart of the Annapolis Valley, this cheerful split-entry home offers a peaceful rural lifestyle with the convenience of nearby towns. Surrounded by lush small farms and a charming roadside farm stand just across the street, the setting is postcard-perfectcomplete with a meandering creek that creates a park-like atmosphere right in your own backyard. Ideal for those seeking an affordable move-in-ready home, this property features 3 comfortable bedrooms plus a bonus den or office, offering plenty of space to grow. The spacious primary bedroom includes a walk-in closet and direct access to a private patioperfect for morning coffee or relaxing evenings. The open-concept kitchen, dining, and living areas are bright, welcoming, and easy to maintain. A newly renovated 4-piece bathroom, fresh paint, and all-new flooring throughout mean theres nothing left to do but settle in. Downstairs, enjoy a large rec room, laundry area, and additional storage in the utility space. The home has been freshly updated with new flooring, paint, a renovated 4-piece bath, and major upgrades including windows, insulation, baseboard heaters, electrical updates, and a generator panel. The home is located in a friendly and vibrant rural community, just minutes from Bridgetown and the amenities of the Annapolis Valley. From local wineries to cozy take-outs and artisan businesses, this area offers a rich lifestyle wrapped in small-town charm. (id:57557)
180 Kimber Crescent
Vaughan, Ontario
Step into your dream home an impressive executive residence offering nearly 6,000 sq ft of beautifully designed living space, perfect for growing families and memorable gatherings. From the moment you enter, you'll feel the comfort, elegance, and warmth that make this home truly special. Nestled in one of Vaughans most desirable neighbourhoods, you're just minutes from Canadas Wonderland, Vaughan Mills Mall, York University, and major transit giving you effortless access to world class entertainment, shopping, dining, and education.Surrounded by luxurious multi million dollar homes in a welcoming, family oriented community, this property offers the perfect balance of peace and convenience. Enjoy top rated schools, scenic parks, and easy highway access all combining to offer a lifestyle you and your family will love for years to come. (id:57557)
11 Bellwood Drive
Whitby, Ontario
Never before offered for sale! This 3+1 bedroom all brick side split offers more than meets the eye. The main floor has been thoughtfully updated with new windows and doors, a refreshed kitchen, and an upgraded main bathroom (2018). The open living & dining area gives you room to breathe, with plenty of natural light and flow throughout.Downstairs, the finished basement adds valuable living space, complete with a gas fireplace and a bar areaperfect for relaxing or entertaining. Youll also find a bonus bedroom and a second bathroom here, adding flexibility for guests or a home office.Outside, the lot is impressively largesomething rarely found in Whitby! The yard is beautifully landscaped, with mature trees and two backyard decks to choose from. Whether youre sipping coffee on the front stamped concrete patio or hosting friends in the backyard, theres space to enjoy the outdoors from every angle. A newer pool (2020) adds even more reason to stay close to home.This home is also in a great locationjust minutes to the 401, with easy access to public transit. Bellwood Public School is nearby, and Durham College is a short drive away, making it a smart option for families and commuters alike. (id:57557)
94 Lake Driveway Way W
Ajax, Ontario
Rarely Offered Bungalow with Unobstructed Waterfront Views. Welcome to 94 Lake Driveway W. This is a rare opportunity to own a bungalow on one of Ajax's most coveted waterfront pockets. Nestled on a premium corner lot with a front-row view of the Ajax Waterfront, this home combines lifestyle and comfort with unbeatable location. This beautifully maintained home offers just under 2,000 sq ft of finished living space, featuring 2 spacious bedrooms on the main floor and an additional bedroom in the basement. The primary suite includes a private 4-piece ensuite for your comfort And a walk in closet. The open-concept layout is bright and inviting, with hardwood flooring throughout most of the home and fresh paint throughout (2025). The living room is anchored by a cozy gas fireplace, and the dining area opens onto a newly built deck (2022) perfect for entertaining with the lake as your backdrop. The kitchen features sleek Rocpal cabinetry, a new dishwasher, and a gas stove ideal for home chefs. Downstairs, the basement offers 1,944 sq ft open space a rough-in for both a kitchen and a full bathroom perfect for an in-law suite or future rental income. Additional features include: Updated furnace and A/C (2+ years), Owned hot water tank, Large 1.5 car garage. This Quiet, sought-after neighbourhood is steps from trails, parks, and the lake. Don't miss your chance to experience lakeside living in this rarely available bungalow. (id:57557)
957 Oliver St
Oak Bay, British Columbia
This beautifully maintained South Oak Bay character home is in Move-in ready condition and features a Bright Living Room with a Cozy Wood-Burning Fireplace and In-laid Mahogany Oak floors, a Formal Dining Room, and an Updated Kitchen with Stainless Steel Appliances. Step out onto the southeast-facing sundeck overlooking a spacious backyard – A gardeners Delight and ideal for relaxing or entertaining. The main level offers two Bedrooms and a full bath. Downstairs includes two additional bedrooms, a laundry/utility area, and a drive-in garage with great suite potential. Additional highlights include Modern LED lighting, Thermopane Windows, High-Efficiency Gas Furnace with Smart Thermostat, and Future Development Opportunities! Perfectly located near McNeill Bay, Oak Bay Village, Windsor Park, Oak Bay Marina, Victoria Golf course, and Top Schools. Excellent as a family home, rental, or holding property with estimated monthly income of approx. $4,000–$5,000. Easy to view - Call today! (id:57557)
205 7070 West Saanich Rd
Central Saanich, British Columbia
This bright, sunny two-bedroom condo in the heart of Brentwood Bay has been beautifully transformed with designer updates throughout. Enjoy your private south-facing balcony, overlooking lush gardens. The open-concept living space features a modern kitchen with quartz countertops, new appliances, and a stylish breakfast bar. The spacious living room includes an electric fireplace and sliding doors to the balcony. The master bedroom offers double closets with organizers, while the second bedroom is perfect for guests, family, or an office. A renovated 4-piece bathroom and in-suite laundry complete the space. The well-maintained complex includes one parking spot, with potential for an additional space. Stroll to nearby shops, restaurants, the ocean, and parks, with easy access to public transit, the airport, and ferry services. Move-in ready and located in a wonderful, walkable neighborhood. What a great place to call home. (id:57557)
206 3900 Shelbourne St
Saanich, British Columbia
PRICE REDUCED! Welcome to ‘Caywood Court’ a well run & highly sought-after building. An excellent investment opportunity or a perfect place to call home in a prime location. Spacious 2 bedroom, 2 bathroom, south-facing corner condo on the quiet side of the a well-maintained and highly sought-after building. Enjoy a bright & open-concept floor plan, featuring tasteful laminate flooring throughout & an eat-in kitchen with stainless steel appliances, a dishwasher, ample counter space, & a convenient pass-through to the dining area. Relax in the sunlit living room with an electric fireplace and access to your massive SOUTH FACING covered wraparound balcony overlooking the serene courtyard & tranquil water feature with upgraded bi-fold windows ideal for morning coffee or evening unwinding. The generously sized primary bedroom incl a 3-piece ensuite with shower. Additional features include in-suite laundry, secure covered parking, extra storage, fully furnished common lounge & a workshop . Located close to UNIVERSITY Of Victoria, Camosun College, shopping, restaurants, public transit, and all amenities, in the desirable Mount Tolmie/Cedar Hill area. Don’t miss your chance to own in this unbeatable location—schedule your viewing now! (id:57557)
1659 Hollywood Cres
Victoria, British Columbia
South-facing oceanfront treasure with sweeping 180-degree views over three levels, nestled in one of Victoria’s most desirable neighbourhoods, Fairfield/Gonzales. From your backyard, whale watch, paddleboard, or beachcomb to sandy Gonzales Beach; enjoy sunset strolls along Dallas Road and walk to nearby cafés, schools, and shops in this vibrant community. This custom-built home offers over 3,500 square feet of finished living space with exceptional bones and enduring craftsmanship. Stonework inside and out, a private patio, lower sunroom, boat launch, and stunning views from the moment you walk through the door. A flexible layout invites your vision / design the ultimate primary suite upstairs and create a self-contained suite below. An extraordinary opportunity to reimagine a home of substance and quality, with the ocean at your doorstep and one of Victoria’s most beloved neighbourhoods all around you. (id:57557)
7724 47 Avenue Nw
Calgary, Alberta
Attention, Whether you’re an investor, builder, or looking to create a custom home. An exceptional opportunity to build your dream project in a highly sought-after area. Boasting Approximately 6792.03 Sq Ft of Land.Nestled in a tranquil yet connected neighborhood, this lot provides the perfect balance of nature and urban amenities. PLEASE NOTE: The Lot Is A Combination Of Lot 2 And Lot 3. Lot Dimensions are 17.89 (Frontage), 36.56 On One Side (Length) and 30.23 (Length) On The Other Side With A Corner Cut On the Rear Of The Lot. This Property Is Mainly Land Value. Offering Countless Possibilities! Unlock the Potential for R-CG Zoning, Enabling Remarkable Development Opportunities. Nestled in an Area Abuzz with New Residential Ventures, This Property is the Epitome of Opportunity. Nature at Your Doorstep: Enjoy easy access to serene parks, bike paths, and the beautiful Bow River.Just Moments Away from Bowness Park, Serene Bow River Walking Trails, Canada Olympic Park, Playgrounds, Premier Schools, Shopping, and Entertainment Hotspots! Seamlessly Connected to Major Arteries Such as the TransCanada Highway and Stoney Trail. Don’t miss out on this exciting opportunity! One of the Lot is Fully walk out and the second one is Half walk out (id:57557)
174 Bellamy Road
Toronto, Ontario
Absolutely High Demand Location, Rent A Beautiful Side-Split 3 (Basement Portion Only)3 Bedroom, 3 Washroom Basement Apartment With Separate Entrance. Easy Access To Go Train, Ttc, All Amenities, Mccowan Park, Nature Trails, Cedarbrae Mall And More. (id:57557)
33 Cornelius Parkway
Toronto, Ontario
Your dream home awaits you! Architectural elegance meets modern luxury in this custom-built home. Offers over 6,500 sq ft of meticulously designed living space on a surreal ravine lot! Expansive windows, glass railings, and custom wine feature wall, truly set the tone for elevated living! Oversized, chef-inspired kitchen features premium appliances, exceptional storage, well thought out secondary stove in solarium -perfect for both everyday living and grand-scale entertaining. Each imported chandelier is a work of art, leaving a memorable impression in every room! Sleek glass staircase leads you to upper level- 4 generous bedrooms, each boast private en-suites & B/I closets. Primary suite is a true retreat featuring fireplace, hotel-inspired spa bathroom, dressing room, and private balcony & ravine views. Thoughtfully designed laundry room featuring built-in cabinetry & discreet ironing station. Finished walkout basement offers a spacious open layout, premium hardwood flooring, high ceilings, pot-lights, soundproof theatre room, ample storage space and direct access to a beautifully landscaped yard. Serene surroundings complete this one-of-a-kind residence offering heated stone driveway, stone walkway/ backyard patio, professional landscaping & meticulously maintained resort like grounds. This home truly has it all!! (id:57557)
6404 - 1 Bloor Street E
Toronto, Ontario
Spectacular executive suite with unobstructed 64th floor panoramic views of Toronto and Lake Ontario. This suite is part of the exclusive sky collection of larger suites at the top of One Bloor. It features an open concept living area with separate dining, open kitchen with centre island, and walkout to a huge south facing balcony with views north, east, south, and southwest. There are two spacious king-size bedrooms, including one ensuite and one semi-ensuite, both with ample storage. In the entryway there is also a home office or study alcove. Extensive upgrades include premium hardwood flooring, SubZero and Wolf appliances, natural stone bathrooms, and motorized shading in all rooms (see virtual tour for video clip). See second virtual tour to view unobstructed panoramic views of the city and the lake. One premium P3 parking space and one storage locker included. ***** One Bloor offers 5-Star hotel inspired amenities include 24 hour concierge, spa facilities with co-ed and private hot tubs, cold plunge, surround showers, indoor/outdoor pools, 3 rooftop terraces, working/study lounges, party room, and a large well-equipped fitness centre. ***** This property offers direct indoor access to TTC Bloor Station and easy access to the Bloor St underground shopping concourse with connections to W Hotel, Holt Renfrew Centre, and The Manulife Centre. Steps to Yorkville shops, cafes, and restaurants. Walking distance to Queen's Park, major hospitals, and University of Toronto. (id:57557)
2009 - 33 Charles Street E
Toronto, Ontario
Sophisticated urban living awaits at the sought-after Casa Condos offers a bright and spacious open-concept layout with floor-to-ceiling windows, filling the space with natural light. The modern kitchen features sleek cabinetry, quartz countertops, and stainless steel appliances, perfect for cooking and entertaining. Both bedrooms are generously sized with ample closet space. Step out onto the private balcony and take in breathtaking city views. Residents enjoy top-tier amenities, including a rooftop pool, gym, party room, and 24-hour concierge. Located steps from Yonge & Bloor, Yorkville, transit, shopping, dining, and entertainment, this condo is perfect for professionals or couples seeking the best of downtown living! (id:57557)
46 Thornbrook Court
Vaughan, Ontario
Beautiful & Bright Detached Home on a Quiet Court in the Highly Sought-After Brownridge Community! Just steps from Promenade Mall, public transit, parks, and top amenities, this spacious home offers the perfect blend of comfort and convenience. Featuring 5 generously sized bedrooms and 4.5 bathrooms, it boasts 3,290 sq. ft. of functional living space, plus a fully finished basement with a separate entrance-ideal for an in-law suite or potential income-generating rental. The combined living and dining rooms provide an inviting space for entertaining, while the separate family room with a cozy wood-burning fireplace offers a peaceful retreat. The renovated gourmet kitchen is a chefs dream with quartz countertops, built-in oven, and a cook top; a breakfast bar, and a spacious eat-in area with walk-out to an oversized deck-perfect for summer BBQs and family gatherings. A main-floor office makes working from home both easy and comfortable. Upstairs, the primary suite features his-and-hers closets and a 5-piece ensuite. The second bedroom also includes its own private 5-piece ensuite and walk-in closet, providing privacy and comfort for guests or family members. Direct Garage Access, Porch Enclosure, 2 laundry rooms, and much more. Roof replaced 2022, Windows replaced 2013, Furnace replaced 2022, Attic insulation redone 2019, Deck and driveway replaced in 2022. Please visit https://www.houssmax.ca/vtournb/h1053838 for virtual tour. (id:57557)
Lot 37 Gwen Avenue
Prince George, British Columbia
Affordable, small building lot in the little community of Willow River. Lot 38, beside this property is also available and listed on the MLS if you are wanting more space. Talks of water and sewer possibly being made available to the neighbourhood will make this a fantastic building opportunity! Buyer to verify if deemed important. (id:57557)
5235 E Red Rock Road
Red Rock / Stoner, British Columbia
Welcome to your private country retreat on 157 peaceful acres, with approx. 35 acres fenced and cross-fenced ready for horses or livestock and a separate, fenced dog run as well. This bright, 5-bedroom, 3-bath home, offering stunning views of your property and a nearby 2-acre pond. Built in 2006, this beautiful home features in-floor radiant heat, a bright open layout, stunning wrap around deck, and a spacious mudroom off the attached 28x28 double carport. The main floor includes one bedroom, with four more upstairs and an unfinished basement with separate entry. The primary ensuite offers a walk-in shower and standalone tub with views of your own 2 acre pond! New roof, the house and 24x40 shop/barn each have 200-amp power. Only 20 minutes from town, this property has it all! (id:57557)
32495 Grant Road
Prince George, British Columbia
Check out this affordable, 3 bedroom 1 bath home in adorable Stoner! Roof, hot water tank, pressure tank and plumbing updated in 2023. Perfect for downsizers that want to be out of the city, or first time buyers that want peace and quiet! Extra large, partially fenced, flat backyard and beautiful apple trees in the front. With very affordable property taxes and lots of the big ticket items updated, this home is ready for its new family! Added bonus, the school bus passes right by the house! (id:57557)
110 Grosz Road
Quesnel, British Columbia
Set on a rare 1.62 acre lot w/ full city services, this immaculate 5-bed/4-bath home offers upscale living & everyday convenience.The main has a spacious, welcoming layout, while the fully finished basement adds versatile living space with 2 additional beds and a bath, perfect for guests or a growing family. Upstairs boasts a beautiful primary w/ full ensuite & walk in closet, as well as 2 other large beds & a full bath. Outdoors, the incredible yard is perfect for kids, pets & entertaining. The oversized deck makes enjoying the yard effortless. Need room for hobbies, toys, or storage? You’ve got it — with a 40’ x 28’ fully wired shop ft 14’ ceilings and 12’ doors, plus a double attached garage. Properties like this rarely hit the market - Luxury, land, and location all in 1 package! (id:57557)
4702-4720 Lazelle Avenue
Terrace, British Columbia
If you've been looking for an investment opportunity this property might be just what you've been looking for. Centrally located strip mall proving 32,564 sq ft of street level retail and office space plus an additional 5375 sq ft on the second floor is currently home to 22 different businesses offering a variety of services. Lane access to the rear of the building, there is also an additional vacant lot at 4721 Park for tenant parking. Plenty of customer parking, property is also within walking distance of neighboring retail business such as banks, restaurants and other customer services. (id:57557)
952 - 10 Capreol Court
Toronto, Ontario
Welcome to this beautifully laid-out condo unit at 10 Capreol Court, located in Toronto's vibrant CityPlace community. This excellent 2-bedroom, 2 full bathroom plus den unit offers a smart and spacious and functional interior with a sunny, southeast exposure that fills the space with natural light. The open-concept kitchen includes a super-sized built-in pantry offering ample kitchen and in-unit storage, while floor-to-ceiling windows provide stunning views and an airy ambiance. Step out onto your private walk-out balcony overlooking the serene and quiet pavilion/courtyard, perfect for relaxing or entertaining. The layout is ideal for families and professionals, featuring a primary bedroom with a full ensuite; a second bedroom and a versatile den perfect for a separate private office work. Building amenities include an indoor pool, full gym, and state-of-the-art facilities. Situated just steps from Canoe Landing Park and a dog park, with nearby access to public and Catholic schools, Sobeys, The Well, the lake, a community center, and a library, this condo blends urban convenience with lifestyle comfort in one of downtown Toronto's most dynamic neighborhoods. (id:57557)
973 Duke Street
Cambridge, Ontario
Come check out this spacious 3-4-Bedroom 2 level apartment for Lease on the 2nd and 3rd floor. This well maintained upper-level unit offers 3 generously sized bedrooms plus a bonus room (1 on the second floor and 3 rooms on the third floor), perfect for larger families, roommates, or anyone seeking extra space. This apartment combines comfort, convenience, and privacy. Parking for 2 cars, walking distance to downtown Preston, walking distance to both elementary and high schools, local shopping, public transit, parks and trails all within few mins from here. Key Features: newer kitchen and bath, separate private in suite laundry room, lots of closet space, high ceilings, plenty natural light, close to local pubs, legion and all convenient amenities. $2,200/month plus heat and hydro. water is included. this apartment has over 1500 sf of space. (id:57557)
211 - 170 Avenue Road
Toronto, Ontario
Introducing the fabulous Pears on the Avenue! This perfectly sized 838sf unit features floor-to-ceiling south-facing windows. The generously proportioned open-concept living, dining and kitchen area provides ample space for entertaining and opens onto a long, private balcony. The modern kitchen is equipped with integrated Miele appliances and a centre breakfast island with stone countertops. The king size bedroom offers a walk-in closet and a semi-ensuite to the four piece bathroom. There is also a perfectly situated separate den, ideal for a home office or use as a 2nd Bedrooms. Ample closets and storage available including your own locker! State of the art amenities - Indoor Pool & Cabanas, Hot Tub & Sauna, Exercise & Yoga Room, Party Room, Lounge, & Media Room, as well as 24hr Concierge - and they are fantastic! The location is unbeatable across the street from Ramsden Park with tennis courts, skating, as well as an off-leash dog park. The #19 Bay bus stop is right at the corner and will take you straight downtown! Surrounded by the best restaurants and shopping this is the ideal location when living & working in Toronto. Available unfurnished or furnished - Up to you! (id:57557)
203 - 21 Hillcrest Avenue
Toronto, Ontario
Fully Furnished, World Class, Stunning, Executive Condo, Prestigious Monarch In The Heart Of North York. This Spacious, Renovated 1+Den Corner Unit Features Lots Of Natural Light And Privacy With Tree-Lined Canopies. Quick Street And Stairwell Access To Shopping, Restaurants, Theatres, Events, Ttc And More. 3 Paring Spots! Includes 1 + 1 Tandem Spaces. All The Amenities: Gym, Pool, Concierge, 24H Security... (id:57557)
173 - 85 Theme Park Drive
Wasaga Beach, Ontario
Seasonal retreat in popular Countrylife Resort. (7 months April 26th-Nov 16th). Completely renovated Baycastle Model features a 8x10 plus foot sunroom and is situated on a centrally located lot very close to the sandy shores of Georgian Bay. Parking for two cars onsite plenty of visitor parking close by. 2 bedroom 1 bathrooms. Low maintenance exterior. Landscaped yard with expansive decks and corner lot. This Cottage is ready for your family to start enjoying the summer! Resort features pools, splash pad, clubhouse, tennis court, play grounds, mini golf and short walk to the beach. Gated resort w/security. This unit has been very well maintained and is a pleasure to show! Seasonal Site fees for 2025 are $5,800 plus HST (id:57557)
2692b Wolseley Bay Road
Noelville, Ontario
Located on the French River (Wolseley Bay) just 10 minutes from Noelville. Custom built 3 bedroom, 1 bath bungalow built in 2006 with quality throughout. Open concept kitchen, eating area and living room with cathedral ceilings and gleaming hardwood floors. Custom built kitchen cabinetry with stained glass doors and porcelain floors. Main floor laundry and an inviting sun room. Off the living area, you'll find 3 generous sized bedrooms, full bathroom and lots of closet space. Forced air furnace and a/c was installed new in January 2022. The house is situated on a elevated lot with a view and with all the excitement that the bay has to offer. Take in the view from the 44' deck or from the wall of windows in the living room. Natural forest and Cambrian Shield surrounds the house with plenty of garden space. There is also a garage and a huge covered boat dock. Wolseley Bay is considered one of the most desirable areas of the French River because of the spectacular scenery, miles of boating and great fishing. This is a great value whether it's your year round home or seasonal getaway. Don't miss out. (id:57557)
5 620 Helanton Rd
Quadra Island, British Columbia
Whiskey Point ocean view home & garage/suite on 0.45 acres boasting panoramic views across Discovery Passage! The two level 1,310 sq ft home was built in 2008 and features a ground level entry with main floor up layout. There is a bedroom and 3pc ensuite, plus separate 2pc bathroom on the ground level. Stairs from the entry lead up to the main floor. The main level offers vaulted ceilings, large deck off the front of the home overlooking the ocean and many windows that let in lots of natural light. The living room has a sliding door out to the main level deck and an office nook. The dining room opens to the kitchen with tile floors, U-shaped laminate counters and 3 spacious storage closets. The primary bedroom is also on the main floor and has a large closet and 3pc ensuite. There is a single garage with laundry room on the ground level of the home with a separate entry. Adjacent to the home you’ll find the 393 sq ft detached garage with sleeping loft and attached 294 sq ft studio suite with kitchenette, dining/living room and 3 pc bathroom. The 0.45 acre property features a low maintenance bluff landscape and stunning, sweeping views up and down Discovery Passage across to Vancouver Island. Located in the Whiskey Point Estates bareland strata subdivision, a short distance from the shopping plaza and ferry terminal in Quathiaski Cove. Enjoy the serenity of Quadra Island living with added convenience of living close to shops and services! Quadra Island – it’s not just a location, it’s a lifestyle…are you ready for Island Time? (id:57557)
Lot 25-3 , 863 Salisbury Road
Moncton, New Brunswick
WITH THE NEW ZONING BYLAWS YOU CAN BUILD A 4PLEX ON THIS LOT or you can Build your dream home on an extra large lot within City limits and on a country setting. Buyer will assume Taxes based on assessment of current PID/PAN. Adjustment will be made and lots subdivided and new PID will be assigned before closing. This lot has a paved driveway. Land is subject to HST if sold seperately. (id:57557)
1386 Route 885
Kinnear Settlement, New Brunswick
This beautifully updated home set on a meticulously landscaped 5-acre lot offers 3 mini splits, new roof, renovated walkout basement with updated plumbing, whole-house water purifier, electrical with new panel and generator panel (generator included), insulation, flooring, and modern fixtures. The walkout basement features an inviting open living area, along with a comfortable bedroom, and a full bath with a custom walk-in shower. Upstairs, the open concept layout invites an abundance of natural light. Down the hall you will find the large primary bedroom with its own mini split, another generously sized bedroom, and the second full bath is a standout feature, complete with a luxurious soaker tub and a separate stand-up shower. Step outside onto the expansive new deck and enjoy the meticulously maintained landscaping that frames this exceptional property. With additional storage with a tarp garage, two sheds and 15 x 26 gravel car pad for additional parking. Experience the best of country living still being conveniently located near amenities, just 9 minutes from Petitcodiac. Dont miss this move-in-ready gem! (id:57557)
273 9th Street W
Melville, Saskatchewan
This charming character home at 273 9th Ave W offers timeless appeal and modern comfort. Featuring original hardwood floors, arches, and wood-clad ceilings, this home is full of warmth and personality. The bright front foyer welcomes you into a functional main floor layout that includes a kitchen with three appliances, a cozy family room with skylight and natural gas fireplace, dining area with access to the deck, spacious living room, and a convenient 2-piece bathroom. Upstairs, you’ll find three bedrooms and a 4-piece bathroom with a separate shower and tub. The large primary bedroom includes direct access to the bathroom. The finished basement provides additional living space with a second family room, a den, and a laundry area. The property includes a double detached garage, a storage shed, and extra parking ideal for a boat or RV. (id:57557)
2234 Neil Dr
Nanaimo, British Columbia
Nestled on an expansive lot in the highly sought-after South Jinglepot neighborhood, this charming family home invites you in the moment you arrive. The main floor features both a cozy living room and spacious family room, providing ample space for relaxation and gatherings. The kitchen and dining area seamlessly flow into a private back patio, ideal for outdoor dining or quiet moments of leisure. A versatile office off the family room, with direct access to the backyard, could easily serve as a fourth bedroom if desired. Also on the main floor, you’ll find a convenient powder room and a laundry room with plenty of storage space. Upstairs, you'll find three comfortable bedrooms and a full bathroom. Start your day with a cup of coffee on the charming, covered front porch, or entertain guests year-round on the beautiful covered patio at the back—an excellent space for outdoor living, no matter the weather. Set on a generous 18,000+ square-foot lot, this property offers exciting potential. The current owners have a PLA (Preliminary Layout Approval) for potential subdivision in place with the City of Nanaimo. The new R5 zoning allows for many options for additional dwellings, and the back lot is cleared and ready for a shop or carriage home as well. Buyers should confirm opportunities directly with the City of Nanaimo. This home combines comfort, charm, and opportunity—ideal for families looking for space to run within city limits or those looking to explore future possibilities. (id:57557)
74 Lakeshire Crescent
Cole Harbour, Nova Scotia
Welcome to 74 Lakeshire Cres - A Family Home in the Heart of Colby Village. Nestled in the sought-after, family-friendly community, this beautifully maintained two-storey home offers space, comfort, and convenience just steps away from top-rated schools and recreational amenities. The main level welcomes you with a bright front foyer leading into a spacious kitchen featuring granite countertops, updated birch cabinet doors, and original oak cabinetry -blending modern touches with timeless charm. Enjoy meals in the formal dining room or relax in the cozy family room, which opens through patio doors to a west-facing back deck - the perfect spot for evening sunsets, backyard BBQs, and access to the shed and fenced-in yard. This level also includes a convenient laundry area with a half bath, a front entry closet, den, and a large living room ideal for entertaining. Upstairs, you'll find a stunning hardwood staircase that leads to three generously sized bedrooms, including a spacious primary suite with a walk-in closet and a luxurious 4-piece ensuite bath featuring double sinks. A 4-piece main bathroom and a linen closet complete the upper level. The fully finished lower level offers even more living space with a versatile rec room, an additional bedroom, and a 3-piece bathroom - perfect for guests, teenagers, or a home office. This home is efficiently heated with electric baseboards and includes a ductless heat pump on all three levels for year-round comfort. Additional features include vinyl windows throughout, an air exchanger, central vacuum, walk out basement and an attached single-car garage. Outside, enjoy a fully fenced backyard with a fire pit area - ideal for summer nights with family and friends. Located within close walking distance to Astral Drive French Immersion Elementary and Junior High Schools, and close to Bissett Lake boat launch, scenic local trails that connect to the Salt Marsh Trail, Colby Village Pool, Tennis Courts and Cole Harbour Place. (id:57557)
6 2301 Arbot Rd
Nanaimo, British Columbia
This beautifully updated two-bedroom, two-bathroom home offers a blend of comfort and style. The bright and modern kitchen has been thoughtfully designed with ample space, while the spacious living room has been tastefully finished to create a welcoming atmosphere. A cozy family room adds to the home's charm, providing a great spot to relax. Recent updates include a new furnace (2024) and hot water tank (2021), ensuring energy efficiency and peace of mind. With a heat pump, you can enjoy comfortable cooling during the warmer months. Outdoor living is a true highlight, with a gardener's dream space featuring raised garden beds, a large shed, and a greenhouse for all your gardening projects. The deck, complete with a gazebo, offers a peaceful retreat for enjoying sunny days. An enclosed deck off the mudroom provides a versatile, year-round outdoor space for any weather. Located in a well-managed 55+ community, this home is just steps away from the serene Westwood Lake. (id:57557)
131 Rochelle Bay
Saskatoon, Saskatchewan
Welcome to 131 Rochelle Bay – The Perfect Family Home in the Heart of Rosewood! Located in the sought-after, family-friendly neighborhood of Rosewood, this beautifully maintained 2,194 sq ft two-storey walkout offers a perfect blend of comfort, style, and functionality. Nestled close to scenic parks, walking paths, and two elementary schools, this home is ideal for growing families looking for convenience and community. Step inside to a spacious tiled foyer that leads to a bright and functional main floor den—perfect for a home office or study. The open-concept main floor features a welcoming living room with a cozy gas fireplace and tile surround, a spacious dining area with access to a west-facing deck, and a stunning kitchen that’s sure to impress. Enjoy maple soft-close cabinetry, quartz countertops, a large island with seating, under-cabinet and recessed lighting, a corner pantry with frosted glass insert, and a sleek stainless steel appliance package. The main floor also includes a convenient laundry room with built-in cabinetry, and access to the triple attached garage, which is equipped with a 220V outlet—perfect for EV charging or workshop use. A 2-piece powder room completes the main level. Upstairs, the second level is open to the foyer below and features a luxurious primary suite with room for a king-sized bed, a spa-like 4-piece ensuite with jetted tub, tiled shower with glass door, dual quartz vanity, in-floor heating, and a spacious walk-in closet with built-in organizers. Two additional well-sized bedrooms and a stylish 4-piece main bath with quartz countertop and linen shelving complete this level. The walkout basement is open for future development and offers endless possibilities, whether you're envisioning a home gym, rec room, or guest suite. Additional features include:Central air conditioning, High-efficiency furnace (vanE), Triple driveway, West-facing backyard—perfect for sunset views (id:57557)
1551 Frames Rd
Nanaimo, British Columbia
Over 2 acres of gently sloping land on a corner lot fronting on two roads. With city water to the lot line on Fourteenth Street and already connected to city sewer services, there is opportunity here. Positioned on the end of a dead end road, with the old railway behind, the R1 zoning may permit a second dwelling on the property and the lot size has potential for subdivision with consideration for DPA7 and setbacks from the creek. Property is tenanted, and tenants are hoping to stay. All information regarding development opportunity should be confirmed with the City of Nanaimo. (id:57557)
1001 Archer Drive
Quispamsis, New Brunswick
Welcome to 1001 Archer Drive Large stunning 2-storey home with two level double garages, nestled on over half an acre of private, treed property with captivating river views. This 4-bedroom, 3.5-bathroom residence offers the perfect blend of space, privacy, and modern living in one of Quispamsis most desirable neighbourhoods. Step inside to find a bright and spacious layout, ideal for both family living and entertaining. The heart of the home is the large, contemporary kitchen featuring a center island, ample cabinetry, and plenty of natural light, open to large Family room with Electric Fireplace and Built ins. Separate Living room and Dining room. Upstairs, youll find four generously sized bedrooms, including a serene primary suite complete with its own ensuite bathroom with access door for a future balcony facing the River views.. The finished lower level adds even more versatile space, with a family room, 5 piece bathroom, and plenty of storage! Outside, enjoy the peaceful, tree-lined setting with river views, room to garden, or simply unwind in nature. Double decks in the back and cozy Veranda in front for morning or evening coffee. With its perfect balance of comfort, privacy, and style, this home is ready to welcome its new family, and can close quickly for summer enjoyment. (id:57557)
8 719 10th Street E
Saskatoon, Saskatchewan
2 bedroom condo in a quiet building in the Nutana neighbourhood. This corner unit apartment with plenty of natural light has been lovingly cared for by the owners, who have lived here for over a decade. The kitchen features newer appliances and a tile backsplash. The south-facing kitchen / dining window allows for house plants to thrive and the west-facing balcony gets beautiful evening light for relaxing after work on a summer evening. The bedrooms have plenty of space and added shelving in the closets for more storage. It has in-unit laundry, an intercom, and a parking space right by the back door. It is conveniently located on the 1st floor up a small set of stairs, which makes bringing in groceries a breeze. Located close to Broadway for shopping, dining, films, shows, and more. You're a quick walk, bike, or bus ride from downtown or the university for your daily commute. Call your agent to see it today, it won't last long! (id:57557)
2535 Kelvin Avenue
Saskatoon, Saskatchewan
Welcome to 2535 Kelvin Avenue, a renovated home with suite potential in the desirable Avalon neighborhood. Tucked away on a quiet street and sitting on a spacious 56-foot corner lot, this property has recently been upgraded with new shingles and new central air conditioning, offering both comfort and long-term value. The home includes a legal one-bedroom basement suite with a private rear entrance, ideal for an income suite with tons of storage and space for tenants to enjoy. A large room at the back with shared laundry also offers storage and versatility. Stylish updates include new luxury vinyl plank flooring throughout most of the main floor and basement suite, new vinyl windows in the basement, and newer vinyl windows upstairs. Both kitchens have been refreshed with new countertops, sinks, faucets, and dishwashers. Bathrooms on both levels feature updated Bathfitter tub + surrounds in a modern subway tile pattern. Behind the scenes, the home has been upgraded with a new furnace, water heater, electrical panel, and all-new plumbing. The yard is fully fenced with new gates on three sides, offering privacy and functionality. Storage space is generous, and the corner lot provides ample off-street parking. With a 56-foot frontage, this lot also presents excellent future redevelopment potential. This is a rare opportunity to own a move-in-ready home in a mature, established neighborhood and get income from the legal suite downstairs! (id:57557)
56 Lunnon Dr
Gibbons, Alberta
You'll be excited to view 56 Lunnon Dr in the growing Town of Gibbons! FULLY Renovated Bungalow with modern & stylish features done throughout. Everything has been checked off the list! Just move in & enjoy! Furnace 2022, HWT 2021, Shingles 2021, Central AC 2024. This home has amazing curb-appeal with the updated siding, Celebright LED lighting & front driveway leading to the insulated attached garage with access to the front foyer. Bright & open layout on the main floor. The living room has a brick feature wall w/ an electric FP & live edge mantle. The new kitchen offers great cabinet space, eat-up island, SSA, side door to the deck & dining area. 2 bedrooms, 4pc bathroom, primary bedroom has a walk-in closet, electric FP & 3pc ensuite w/ a claw foot tub. The basement features an amazing rec room area, large dry bar, 3pc bathroom, a huge 3rd bedroom, utility room & laundry area. Enjoy the private yard, deck & pergola, pond, fire pit, raised flower beds, new fencing & back gate to the alley. Welcome Home! (id:57557)







