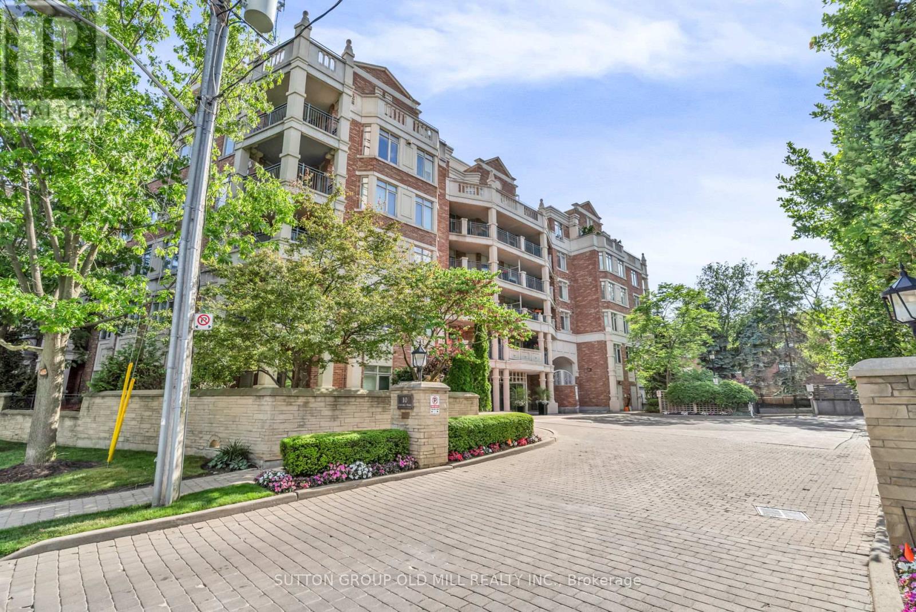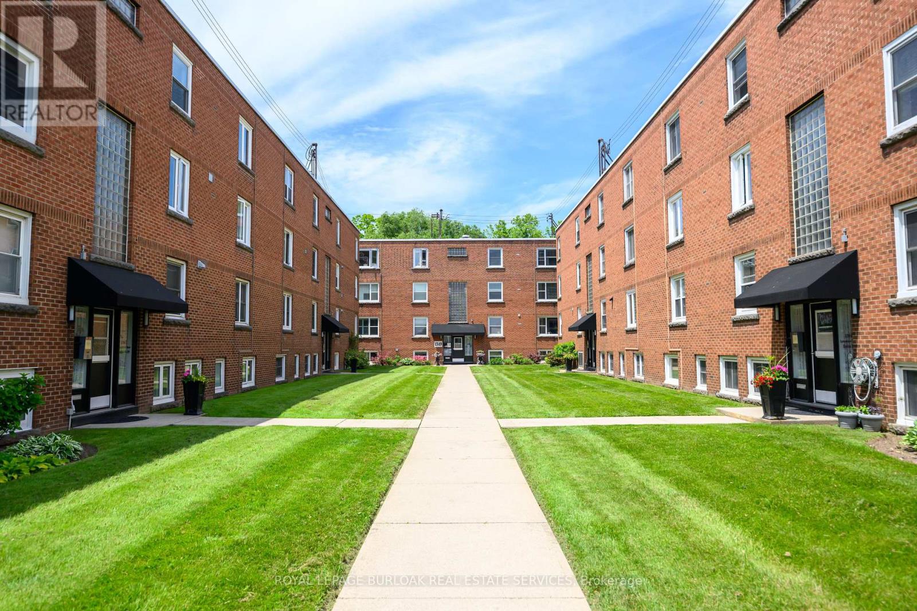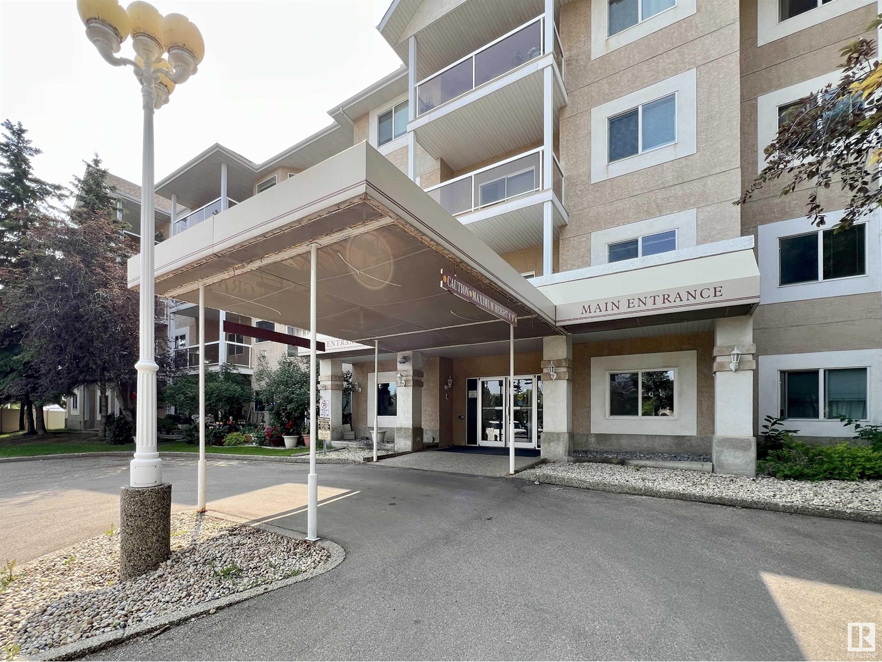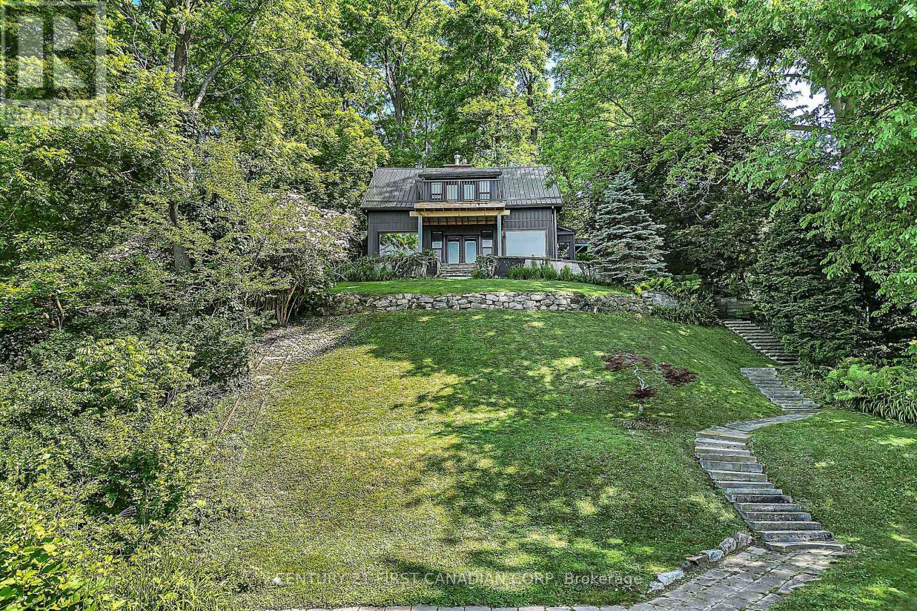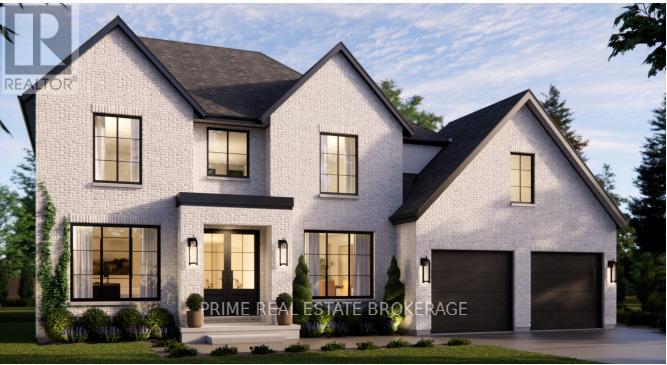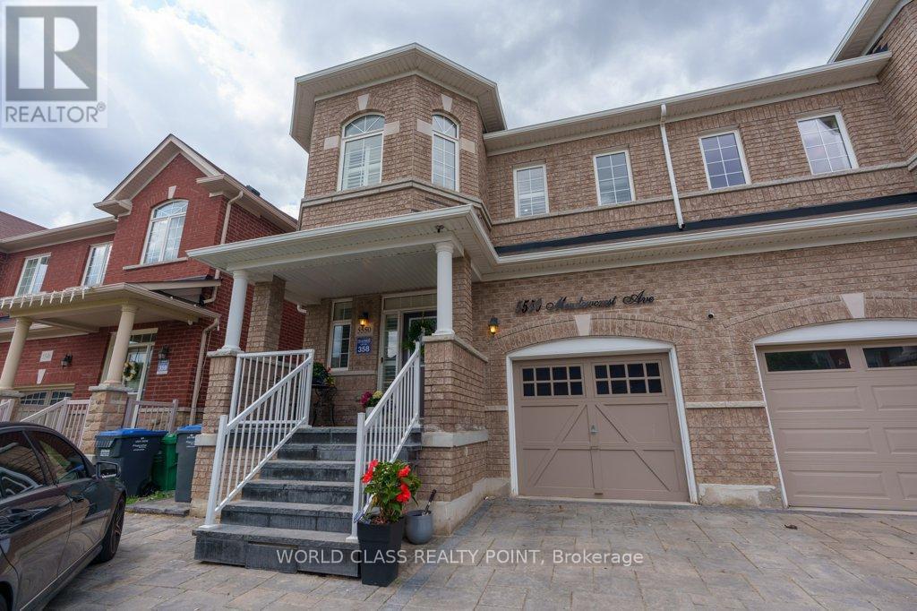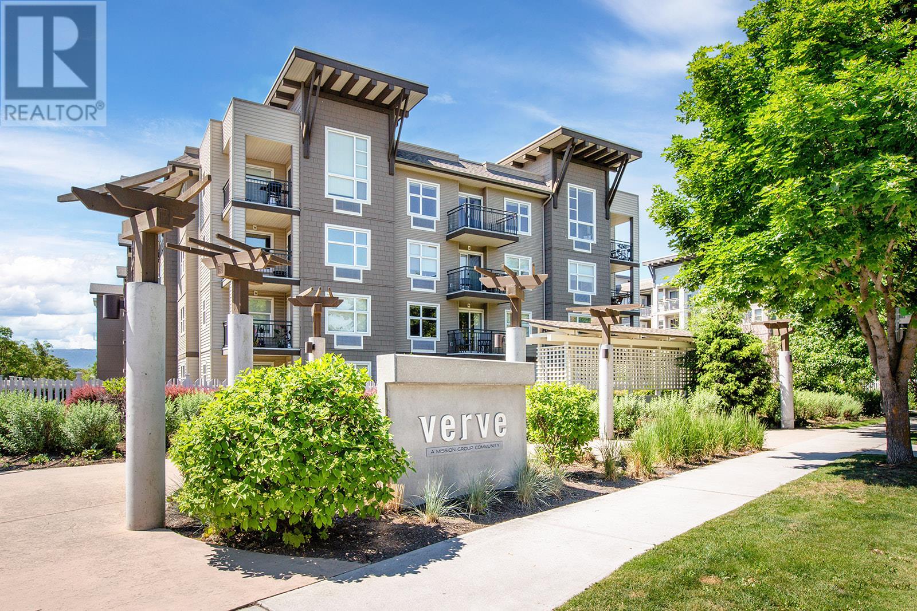206 - 10 Old Mill Trail
Toronto, Ontario
Welcome to this spacious and totally updated 2-bedroom + den condo in the sought-after Kensington I, a prestigious boutique residence at The Old Mill. Offering 1,339 sq. ft. of thoughtfully designed living space with a classic neutral decor, this suite is perfect for those seeking style, space, and location. Enjoy a sun-filled eat-in kitchen featuring brand new Fisher & Paykel appliances and quartz counter tops and backsplash, and a walk-out to the terrace. Unwind in the comfort of the king-sized primary suite with dual closets and a spa inspired ensuite bath with a deep soaker tub and walk-in shower with bench and new frameless glass shower doors. The entire unit has been freshly painted and features newly renovated bathrooms, new lighting, door hardware, and fresh new broadloom in both bedrooms giving it a crisp, modern feel throughout. The den is a separate room, ideal for a home office, guest space, or third bedroom alternative. One of the condos most remarkable features is the expansive 32' x 8' terrace, offering bright south-facing treetop views over the beautifully manicured grounds. Location is everything, just steps to The Kingsway and Bloor West Village, with their charming shops and restaurants, and directly across from Old Mill Subway Station for easy downtown access. Nature lovers and pet owners will appreciate being on the Humber Valley Ravine trail system, with direct access to miles of scenic walking and biking paths that connect to the Martin Goodman Trail along the entire GTA waterfront. 2 pets under 30lbs are welcome. (id:57557)
22 - 1349 Lakeshore Road
Burlington, Ontario
Welcome to the bright and spacious 790sqft 2 bedroom corner unit co-op condo that overlooks the lake, with fantastic direct lake views from the kitchen and living room, in an unbeatable location, directly across from Spencer Smith Park, Spencer's at the Waterfront, and the Art Gallery of Burlington, and literally steps to the lake, trails, hospital, and downtown Burlington, and only a minute to the QEW, 403 and 407. This unit is on the top floor, has spacious principal rooms, and is a warm and inviting, functional space that suits both downsizers and young professionals. Featuring an eat-in kitchen with white cabinetry, pantry, stone backsplash, vinyl floors, lots of cupboard space, and direct lake views, a large living room with picture window overlooking the lake, and space for additional dining area, spacious primary bedroom with a closet and large wardrobe for additional storage and his & her closet space, ceiling fan, and 2 windows, 2nd bedroom with a ceiling fan and deep closet, a 4-piece bathroom with quality Bath Fitter tub/shower insert, 5 laminate flooring and 4.5 baseboard throughout (vinyl in kitchen and tile in bathroom), windows in every room, and lots of closet and storage space within the unit, plus a storage locker. The complex has a nice community feel, is very quiet, well maintained, and has a great condo board. Complex amenities also include visitor parking, onsite laundry, and bike storage. The low monthly fee includes PROPERTY TAX, water, cable tv, unlimited high-speed internet, and storage locker. Optional parking space is $550/year. 2nd spot may be available if needed. No dogs and no rentals/leasing. Don't wait and miss your opportunity to make this unit with direct lake views Home! Welcome Home! (id:57557)
706 - 5 Lisa Street
Brampton, Ontario
SEE ADDITIONAL REMARKS TO DATA FORM (id:57557)
1745 Erker Wy Nw
Edmonton, Alberta
Welcome to your perfect beginning in Edgemont—where comfort, style, and peace of mind come together in a home that’s truly move-in ready. Whether you're hosting friends in the sunlit main floor living space or enjoying a quiet morning coffee in your private backyard with no rear neighbours, this home offers a lifestyle of ease and enjoyment. The thoughtfully designed layout provides space to grow, with three inviting bedrooms upstairs, a cozy bonus room perfect for movie nights or a home office, and a fully finished basement with an additional bedroom, full bath, and other major upgrades, such as a water softner. The heart of the home features a bright and functional kitchen with modern finishes and ample space to cook, gather, and connect. From the double attached garage to the fully landscaped yard, every detail has been taken care of—so you can focus on settling in and making memories. (id:57557)
#110 10511 42 Av Nw
Edmonton, Alberta
FIRST-TIME HOMEBUYERS & INVESTORS – DON’T MISS THIS! • Healthy reserve fund & 10–30 years of remaining life on major components (exterior/interior + U/G parkade) • Upgrades:New Moen kitchen faucet, modern shower head, sleek tile flooring • Spacious 1-Bedroom Layout w/ green view: Full bathroom, in-suite laundry, and extra storage room. Cozy gas fireplace in active working condition for winter warmth. • The unit is well-spaced from the neighbours. Exceptionally quiet w/ zero noise disturbance - offers an outstanding living experience. Private balcony (gas BBQ hookup included) with green views—perfect for summer relaxation. • Prime Location – Steps to Southgate Mall, LRT (direct to U of A), all levels of schools, and EPL library. • Building amenities: Fitness center, party/social room, wheelchair access, and visitor parking. • Ideal for first-time buyers or investors seeking a low-maintenance, well-located property with strong rental potential! (id:57557)
213 4305 Shingle Spit Rd
Hornby Island, British Columbia
The Hornby Island Resort Vacation Suites with stunning views of the ocean and 300' of waterfront. Every unit is angled to maximize the views across Lambert Channel. The Strathcona mountain range fills the background as you view the sunset from your private deck. These suites are approx. 1000 sq.ft and offer 2 bedrooms up, both with their own private ensuite. There is a washer and dryer on the main level. All appliances and furnishings are included for your stay. These suites have 2/5/10 new construction warrant. There is a fully managed rental pool to protect your investment. Units are sold fully furnished. To Buy, contact Jenessa Tuele c.250-897-5634 Royal LePage Agent who lives on Hornby Island to provide you with full package. If you are wanting Rental information? Call Mike 250-726-3994 or email rentals@hornbyislandresort.ca (id:57557)
211 - 8010 Derry Road
Milton, Ontario
Experience contemporary luxury at Connect Tower A, a new condo development in Milton's coveted Derry Road area. This 766 sq.ft unit, never lived in, features 2 bedrooms and 2 bathrooms with natural light through expansive windows. The sleek, modern kitchen boasts quartz countertop, luxury cabinetry and premium built-in appliances. Designed with convenience in mind, the open-concept layout flows effortlessly, complemented by high-quality wide plank laminate floor. Enjoy easy access to food basics, banks, hospital and Santa Maria restaurant hub. (id:57557)
147 Harrison Place
Central Elgin, Ontario
A Wonderfully private Hilltop RETREAT! Perfect for active lifestyle people! Enjoy these fabulous panoramic water views from both levels. 2 separate units come with this lovely home. This home was one of the original homesteads built in this desirable area of Port Stanley called "Orchard Beach", it has excellent bones. All the wiring and plumbing, windows, doors, roof, upper deck, front porch and siding have all been redone since 2016. Featuring 2 bdrms in the upper unit w/ 3pc bathroom, a kitchenette, a Great Room with grand waterviews from the 9 x 12' newly built composite deck. This historic home was built with an elevator, of which the shaft still exists up into the 2nd floor closet in the upper kitchenette, an elevator could be re-installed with new hydraulics & elevator components, buyer to determine. The main floor unit features a full Kitchen, with pantry, one large bedroomm, with an adjacent closet and a 4pc Ensuite. Step out into the open concept Living room & Dining room with huge windows with stunning panoramic views of the water, this is very private up here! Hardwood flooring throughout with 2 gas fireplaces on each level. There remains evidence of a hillside lift original to the house, currently not functioning but could be upgraded to functioning, buyer to determine. This is YOUR OPPORTUNITY to create your OWN PARADISE in this well-known community where the Stork Club big bands used to come to entertain thousands of people who danced away to those beautiful tunes for many years! We await you! Come see it for yourself! (id:57557)
Lot 1 Valleystream Walk
London North, Ontario
Tired of Settling for "Almost Right"? Design the Home Thats Perfectly You at Sunningdale Court. If you've been touring homes only to find every floor plan feels like a rerun of the last - predictable layouts, cookie-cutter finishes, and no room for your personality - you're not alone. Most "new builds" promise customization but force you into rigid templates. Thats NOT how it works at Sunningdale Court with Crown Homes. Here, you don't choose a model - you craft a masterpiece.Whether you're envisioning the ease of bungalow living like our elegant Brock Manor, the practicality and charm of a spacious family two-storey like The Sterling, or the elevated luxury of an expansive executive layout inspired by The Ashcroft, each plan is merely a starting point. You can fully personalize every element - from the ceiling heights and fireplace finishes to layout flow and room function. Want a butlers pantry, home office, wellness room, or multi-generational suite? Done. This is not a model home - its your vision, brought to life.Set within Londons prestigious Sunningdale Court, your custom home is steps away from scenic trails, top-ranked schools, golf courses, and all the high-end amenities of Masonville and North London. But more than just location, its a community built around you - your taste, your timeline, your future.These designs are not limitations. They're inspiration. And now, with only one build slot remaining, the opportunity to claim your piece of this rare enclave is closing fast.Stop touring homes that were built for someone else. Start designing the one thats meant for you (id:57557)
2750 Landry Crescent
Summerland, British Columbia
Tucked away in the peaceful setting of Trout Creek, this private waterfront property offers an idyllic retreat with stunning views and plenty of space for family and guests. The home features 4 spacious bedrooms and a self-contained 2 bedroom suite, perfect for extended family, guests, or potential rental income. Inside, you'll find an open and airy floor plan, with large windows showcasing sweeping water views and filling the home with natural light. The modern kitchen and inviting living areas provide a perfect setting for both everyday living and entertaining. Step outside to your own private paradise—enjoy direct water access, beautiful outdoor spaces, and the peaceful surroundings of this tranquil location. This home is not just a place to live, but a serene getaway that combines privacy, comfort, and an unbeatable location in the highly desirable Trout Creek area. (id:57557)
5550 Meadowcrest Avenue
Mississauga, Ontario
Welcome to this beautiful, all-brick, 4-bedroom Semi-Detached home in the highly sought-after area of Churchill Meadows. This home features Hardwood Floor On Main & 2nd Floor , Pot Lights Throughout, 9'Ceiling On Main. Granite Counter & Ss Appliances, Interlock Front & Back Yard. California Shutter Blinds. Spacious Primary Bedroom Offering An Oasis Soaker Tub. Finished Basement Extra Space For Work From Home, Exercise Room Or Rec Rm W/ Tons Of Storage. (id:57557)
563 Yates Road Unit# 109
Kelowna, British Columbia
If you're on the hunt for a well maintained, one bedroom + den property in the heart of Glenmore, you have officially found the one. The Verve is your oasis within Kelowna featuring an outdoor pool, sandy beach volleyball court, BBQ area and dog park to enjoy fine living. This spacious one-bedroom home provides you with natural light and a delightful bright kitchen with plenty of storage space. The bonus den area allows you to work from home or take advantage of this flex space as an exercise room, additional storage or whatever you need for your lifestyle. Featuring a jack and jill bathroom with soaker tub, access is a breeze from the primary suite or main living area maximizing the 714 sq ft floorplan to the fullest. Boasting new paint and fresh flooring this property is truly ready for its new owners. Being situated ideally on the first floor provides easy access to The Verve's incredible amenities and the community features such as parks, trails, coffee shops, groceries, shopping and multiple schools within walking distance. Expand your living and entertaining space to your fenced yard which benefits from the morning sun and is maintained by the strata. With everything this property has to offer it is also pet friendly (up to 80 lbs). Included are one storage locker and secured underground parking stall. Book a showing to view this pristine unit in person! (id:57557)

