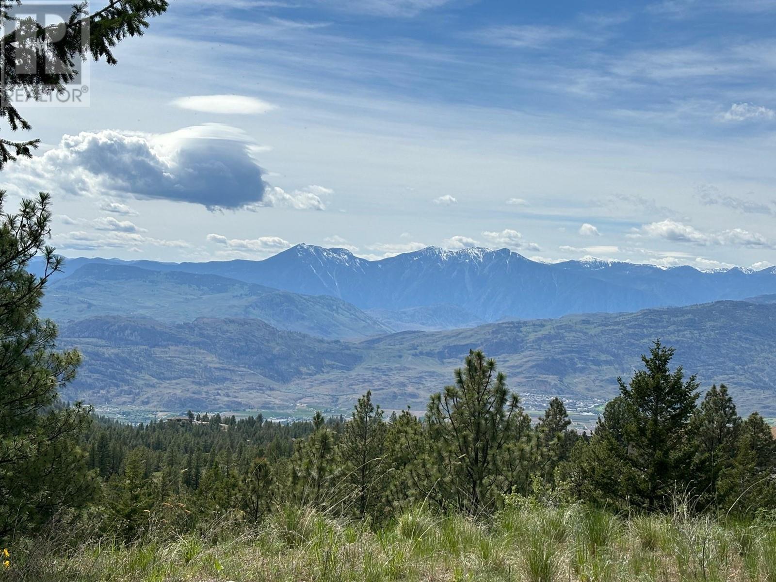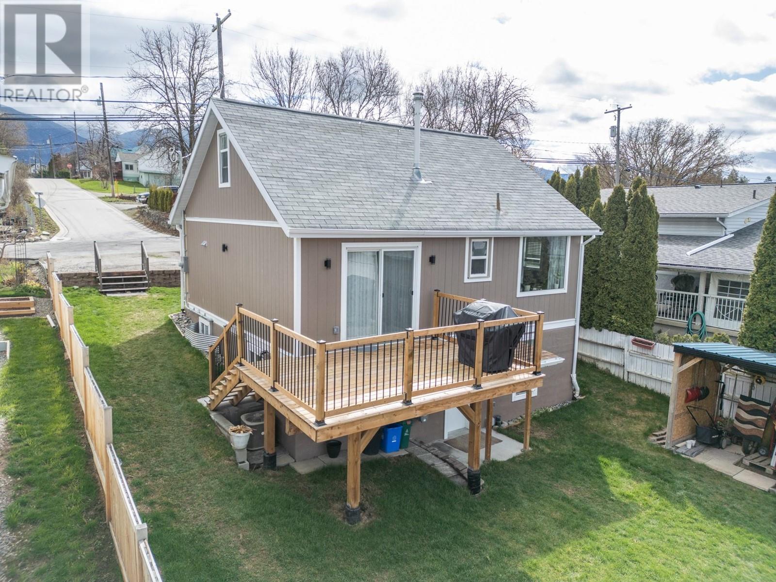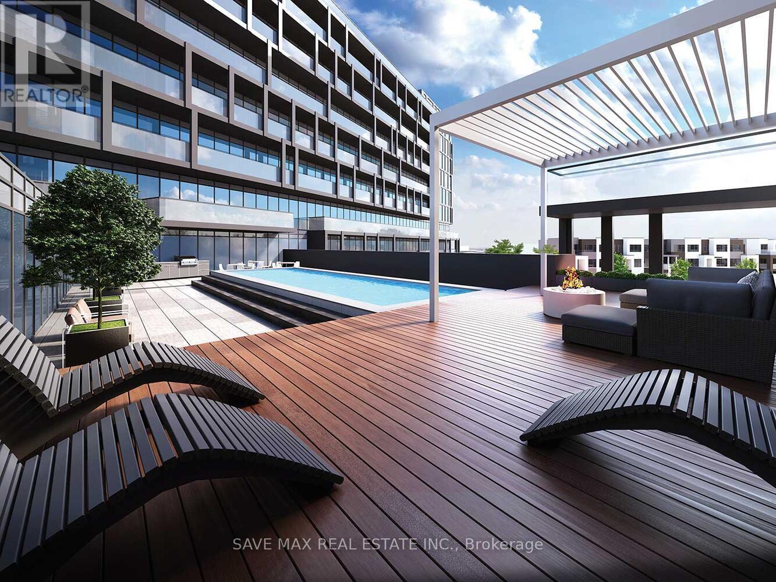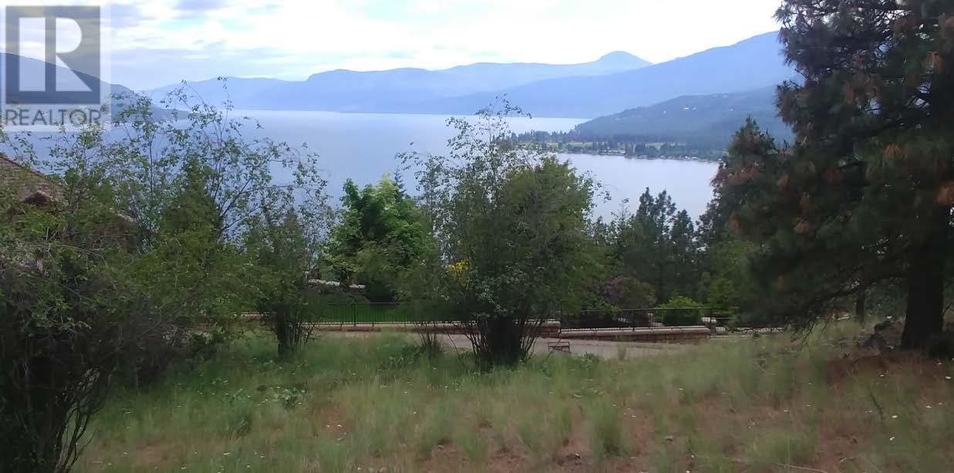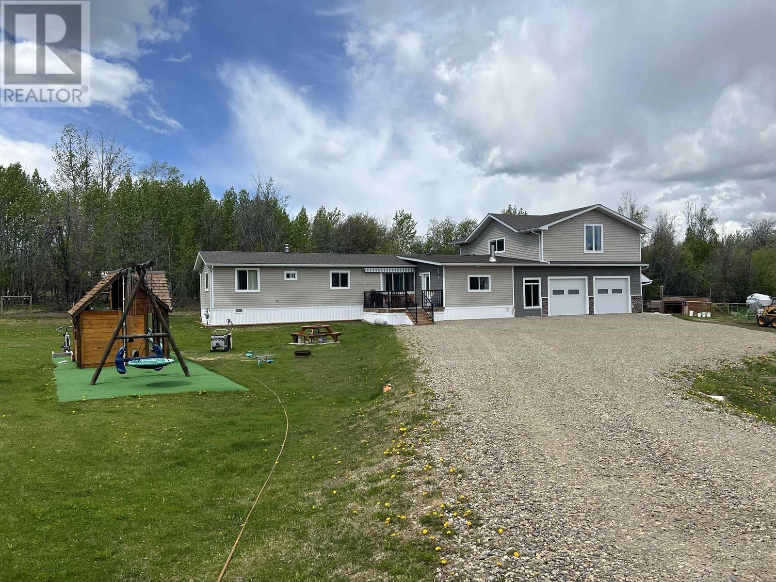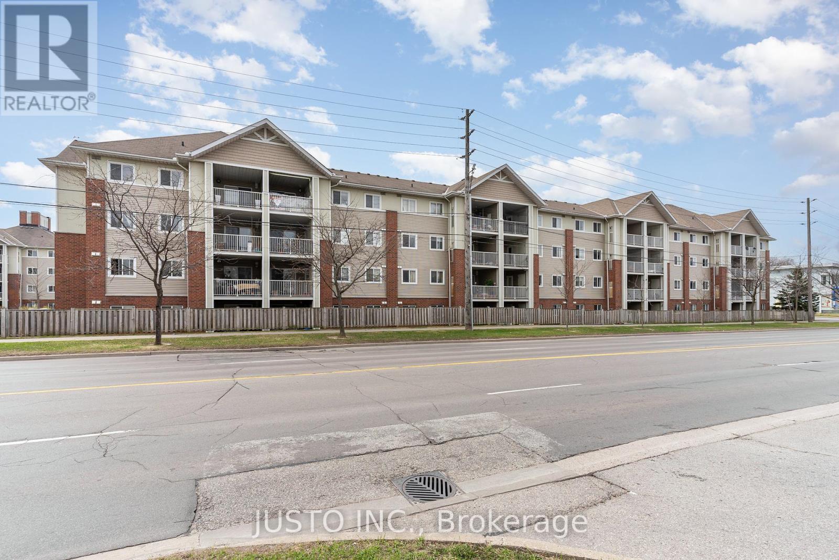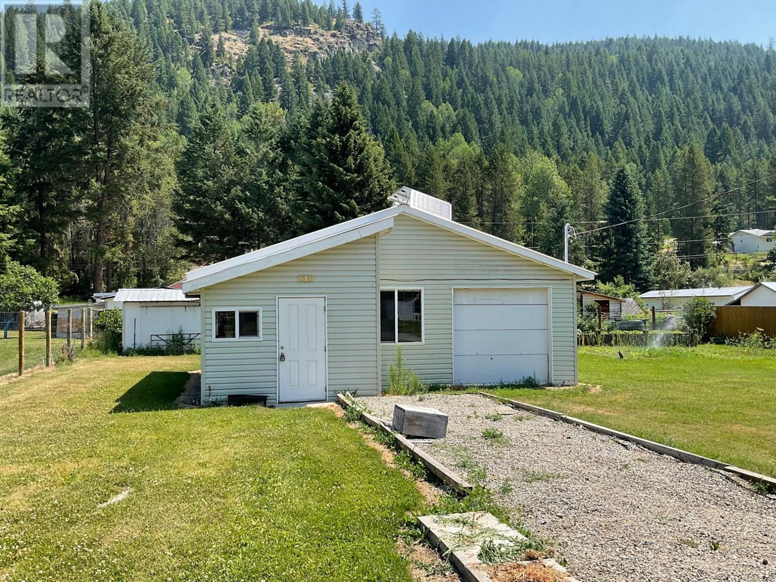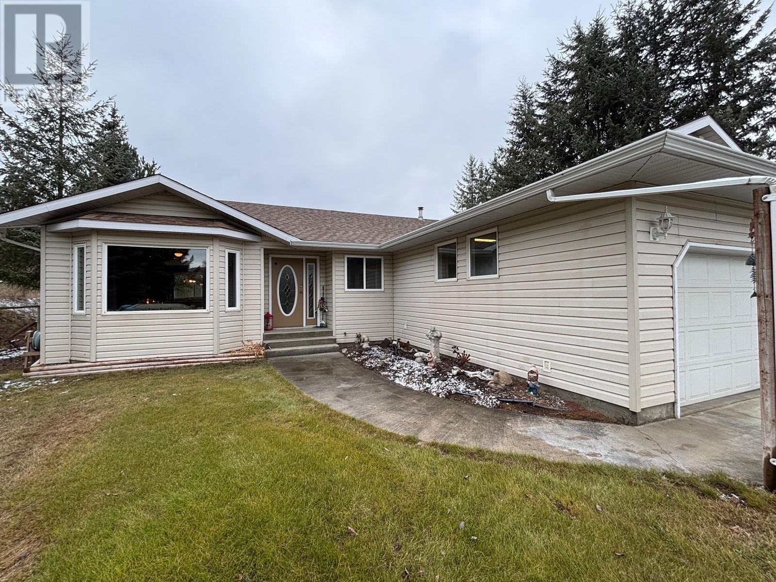2760 Voght Street Unit# 3
Merritt, British Columbia
Very nice and move in ready strata townhouse located in McCallum Gardens, walking distance to downtown Merritt and all amenities. The home features 2 bedrooms, 2 bathrooms, large open living/dining area, nice galley kitchen with lots of cabinets, separate laundry/utility room with storage and access to crawl space. The primary bedroom has a nice ensuite with a walk in shower. The second bedroom has access to your outdoor patio which offers views of the Nicola River and surrounding mountains. Additional features include: new flooring, new toilet in primary bathroom, and all appliances are included. Bonus feature is a separate common room which can be booked for your family functions. Public transit is very close to this complex. Call today to book your appointment to view. All measurements are approx. (id:57557)
500 Sasquatch Trail
Osoyoos, British Columbia
Fresh air and Sunshine! Come build your dream home on this rural lot overlooking Osoyoos. Enjoy this magnificent view with privacy and serenity. This lot is only 15-20 min. to Osoyoos. Well is 77 gpm. Bring your plans and start making your dreams come true. Call your agent to view. (id:57557)
5031 47 Avenue
Spirit River, Alberta
Land and heated shop/office with two large service bays, overhead doors, cement floor, heated storage area (for motorcycles or toys), front desk and office areas, 2 pc bathroom, all within a huge fenced compound in Spirit River! Closed caption cameras and security system included. Ideal location for your business, conveniently an hour north of Grande Prairie and an hour from Dawson Creek, B.C., in the heart of the Peace Region. Building used to be Spirit River Towing, in its previous life. Interior pictures available upon request. (id:57557)
403 8th Avenue S
Creston, British Columbia
This beautifully updated 3-level home in Creston, BC offers stunning valley views and a prime location is walking distance to downtown, to parks, schools, and is just a short drive to the Creston Golf Club as well as hiking trails, river and the lake for those outdoor enthusiasts. Extensively renovated throughout, the home features an upgraded 200-amp electrical service and a fresh, modern feel. In the upper unit, you'll find three spacious bedrooms and bright living areas that open onto a west-facing deck—perfect for taking in the incredible sunsets and views of the Creston Valley. The lower level features a fully self-contained 1-bedroom walkout suite, ideal for extended family, guests, or rental income. With ample parking, a yard, small garden bed, a shed and beautiful deck, this move-in-ready home has it all. Home includes both a newer gas furnace, and heat pump for air conditioner. Contact your Realtor today to book a showing! (id:57557)
B317 - 3200 Dakota Common
Burlington, Ontario
Voila Valera! This premium unit boasts 991 + 114 Sq Ft, 3 BED 2 BATH, 2 PREMIUM PARKING SPOTS + Locker, OUTDOOR POOL, Smart Entry System, tons of windows & natural sunlight into the unit. Walking distance to grocery hub & restaurants, enjoy the abundance of amenities like BBQ Patio, Gym & Yoga Studio, Steam & Sauna Wellness Lounge, Party/Meeting/Games Room, Pet Spa, & Outdoor Courtyard. Internet included in maintenance. PERFECT FOR FIRST TIME HOME BUYERS. (id:57557)
9196 Tronson Road Unit# 54
Vernon, British Columbia
Discover this exceptional 0.31-acre lot in the sought-after community of Phoenix Estates, offering breathtaking lake views and access to Okanagan Lake. As a member of the Lakeview Estates Community Association (LECA), homeowners enjoy private beach access and use of a boat launch for just $150 per year. A private buoy is also included with the property. Tucked away on a paved laneway secured by easement, this uniquely shaped lot maximizes lake vistas while maintaining privacy. A restrictive covenant is in place to preserve sightlines, ensuring uninterrupted views from surrounding lots. Residents also enjoy the nearby community park at the entrance to Phoenix Estates, which features classic tennis and pickleball courts, playground and picnic tables — perfect for gatherings or recreation. Build your dream home and enjoy the best of lakeside living in one of the area's most desirable neighborhoods. (id:57557)
13610 Wolsey Subdiv
Charlie Lake, British Columbia
Extremely clean and professionally maintained. Five bedrooms in total three full bathrooms, a huge in floor heated attached garage with bonus room of two bedrooms and rec room, ready to be a suite as it's plumbed for a kitchen. 4.5 acres on a no thru road only 15 minutes from town. The property is fenced and has a high producing water well, l6'X20' barn, 12'X20' shed and a chicken coop. Newer siding with additional 3/8 insulation added to walls and additional blown into the attic. Newer windows, exterior doors, shingles, all new flooring and an all-new kitchen! Beautiful location to call home. (id:57557)
407 - 5235 Finch Avenue E
Toronto, Ontario
Stunning & Upgraded 2BR+Den Suite In Highly Sought-After Woodside Pointe Condos! Over 900 SF Of Bright, Functional Space Featuring 2 Full Bathrooms, A Large Den That Can Be Used As A 3rd BR & A Spacious Primary BR With 4-Pc Ensuite & W/I Closet. Enjoy A Long List Of Premium Upgrades Incl. Brand New AC/Heating System Inst. Sep. 2024 (Valued At Apprx. $24K) With 10-Year Parts & Labour Warranty, Major Value- All Units In The Building Require Full HVAC Replacement Soon! Additional Enhancements Incl. New Bathtub (Jan 2023 - $7.5K), New 4-Year Extended Warranty Dishwasher (May 2024 - Apprx. $1K), New Washer & Dryer (Aug 2021 - $2.2K Warranty Till Aug 26), Fresh Paint, Waterproof Laminate Flooring, Quartz Countertops, Updated Kitchen & Bath. This Pet-Friendly, Well-Managed Boutique Building Offers Underground Parking, 24Hr Security, Rec Room, Visitor Parking. Steps To TTC, Parks, Schools, Woodside Sqr, Groceries, Dining, Worship Places, Pharmacies, Dentists, Bike Trails & Much More! Ideal For First-Time Buyers, Downsizers & Investors - An Unmissable Opportunity!! (id:57557)
311 Rankin Dr
St. Albert, Alberta
Introducing the Metro Bungalow 20 Plus built by Cantiro Homes, offering the convenience & ease of single level 892 sqft of living space. Designed with your lifestyle in mind, this home eliminates stairs, making it perfect for those who value simplicity and ease. The open floor plan enhances the sense of space and invites abundant natural light, creating a welcoming and airy atmosphere throughout this spacious 1 bedroom, 1.5 bath main floor design. The thoughtful design not only features a large kitchen and main living space. Every detail of this home is crafted to ensure a higher quality of lifestyle, blending convenience and elegance. The home includes the following features: Midsummer w/ Black interior finishing, rear double detached garage, front & rear landscaping, fence, deck, and BBQ hookup. The basement development plan features additional 2 beds, large living area & full bathroom. Just steps away from the river trail & White Spruce trail system, with shopping and amenities within walking distance. (id:57557)
3203 27 Street Sw
Calgary, Alberta
Step into your own private sanctuary on this remarkable 9,472 square foot corner lot, one of the neighborhood’s largest and discover a home that truly has it all. From the moment you arrive, you’ll fall in love with the rare double attached front garage, a long, welcoming driveway, and a charming covered porch. The home is wrapped in durable composite siding. Towering mature trees and thoughtfully designed landscaping frame this residence, offering both beauty and privacy. Just a short distance from downtown, this home delivers the ultimate in convenience. Imagine walking to your favorite café for morning coffee, picking up groceries on the way back, or catching the bus to work in seconds. Commuters will appreciate the effortless in and out access from this coveted corner position, making every trip a breeze. Inside, timeless craftsmanship meets modern comfort. The heart of the home is a gourmet kitchen featuring solid wood cabinets, gleaming stainless steel appliances, and smooth granite counters that invite culinary adventures. Rich hardwood flows beneath your feet through most of the upper level and you’ll find elegant wood baseboards and doors throughout, lending a warm, inviting ambiance. Gather around the original detailed ceiling in the formal dining room for holiday dinners and family games nights. Turn the three spacious main level bedrooms into whatever your heart desires, from cozy retreats to productive home offices. The five piece bathroom pampers you daily with dual granite topped sinks and a tub surround. Venture downstairs and the sunshine pours in through large basement windows, thawing away any notion of a drab lower level. Here you’ll find two more generous bedrooms ideal for teens or guests, a sprawling laundry room and a bright three piece bath that keeps everything convenient and organized. Outside, your private oasis awaits. A sturdy deck overlooks a fully fenced backyard, perfect for summer barbecues, morning yoga, or watching kids and pets p lay. A patio expands your entertainment options under the open sky, and a handy garden shed keeps tools and seasonal décor close at hand, yet neatly tucked away. Quiet streets and a close knit feel blend seamlessly with walkable amenities and downtown energy. Whether you’re relaxing on the porch with a good book or hosting friends under the mature canopy, this home invites you to live large, right where you want to be. Schedule your private showing today and seize the opportunity to make this exceptional property your own. (id:57557)
618 Kimberley N Avenue
Greenwood, British Columbia
Fully Developed Garage in Greenwood, BC! Water, sewer, gas, electricity and solar already hooked up! Fully fenced yard, with established garden. Build your dream house beside this fully functioning garage. Greenwood is Canada's smallest City, and boasts one of the best drinking water in the world! Greenwood is surrounded by old logging roads, that lead to ghost towns and old abandoned gold mines. Historic Greenwood was incorporated during the gold rush. The Trans Canada trail goes right through town. There's a local ski hill, and several lakes nearby for great fishing and swimming. Come enjoy the hot Summers and mild Winters. Call to view this unique property. Call your REALTOR? today! Click on multimedia for a virtual walkthrough. Click on extra photos for a video tour. (id:57557)
3450 Kettle Valley Road East Road
Rock Creek, British Columbia
Affordable home in Beautiful Kettle Valley. This home is warm and inviting. 3 Bed, 3 Bath with full unfinished basement. with separate entrance. Potentially could suite or add more bedrooms/rec room. Natural gas forced air heat. Beautiful gas fireplace between dining room and living room. Newly built secondary garage that doubles as a shop. Large fenced backyard ideal for kids and pets. This property is .5 acres and is on a school bus route. Close to golf, and outdoor recreation. Arena and curling rink only 10 min. away. The large garden area is perfect for the homesteader and mature trees for privacy. Don't miss out on this beautiful home, call your realtor today! (id:57557)


