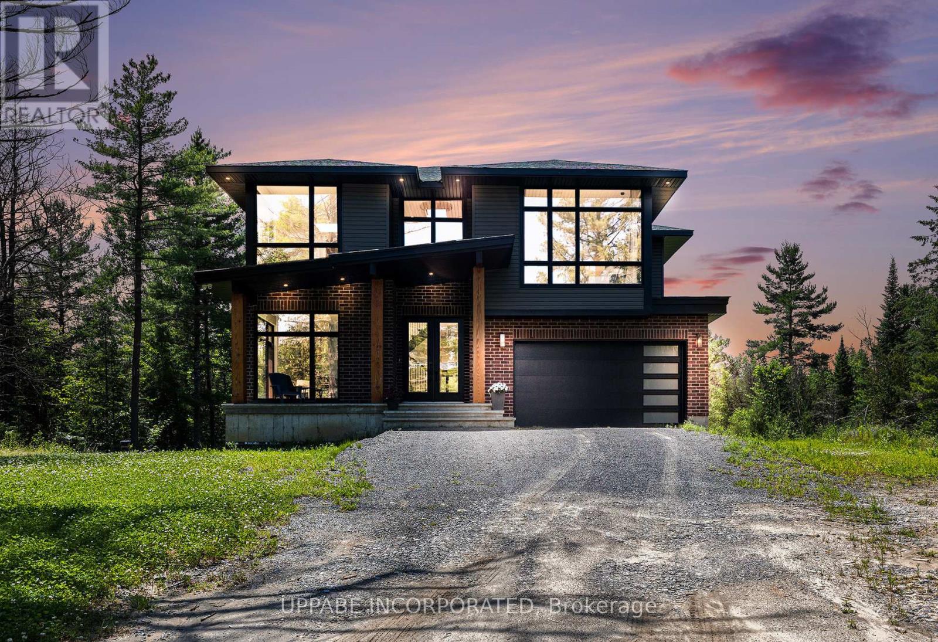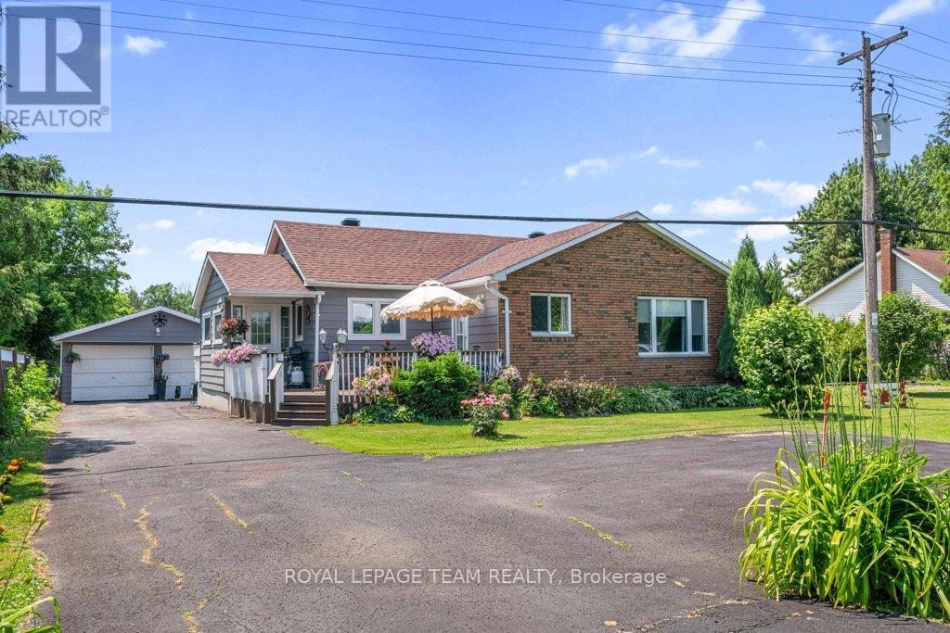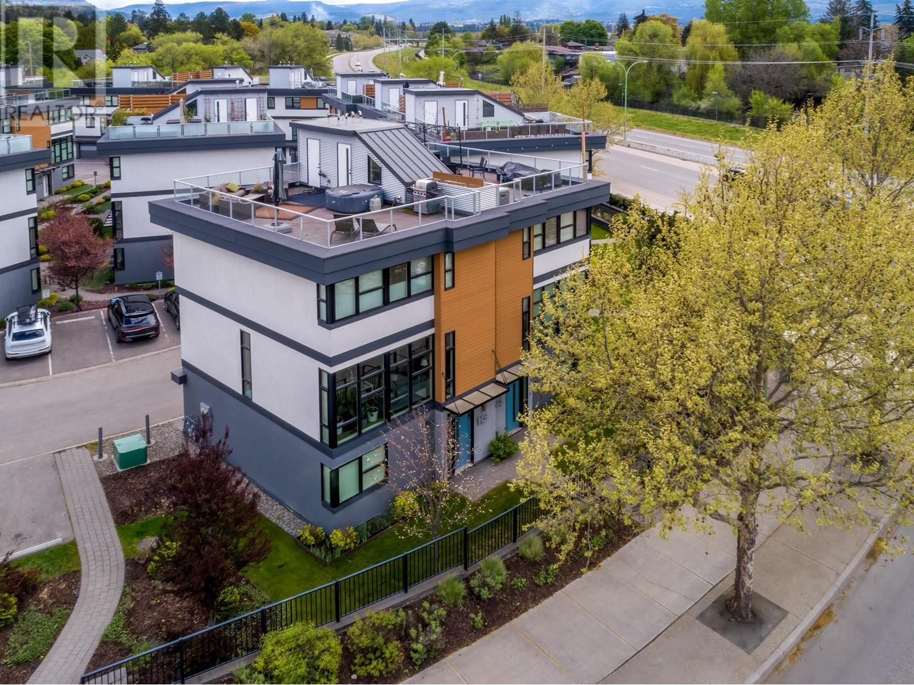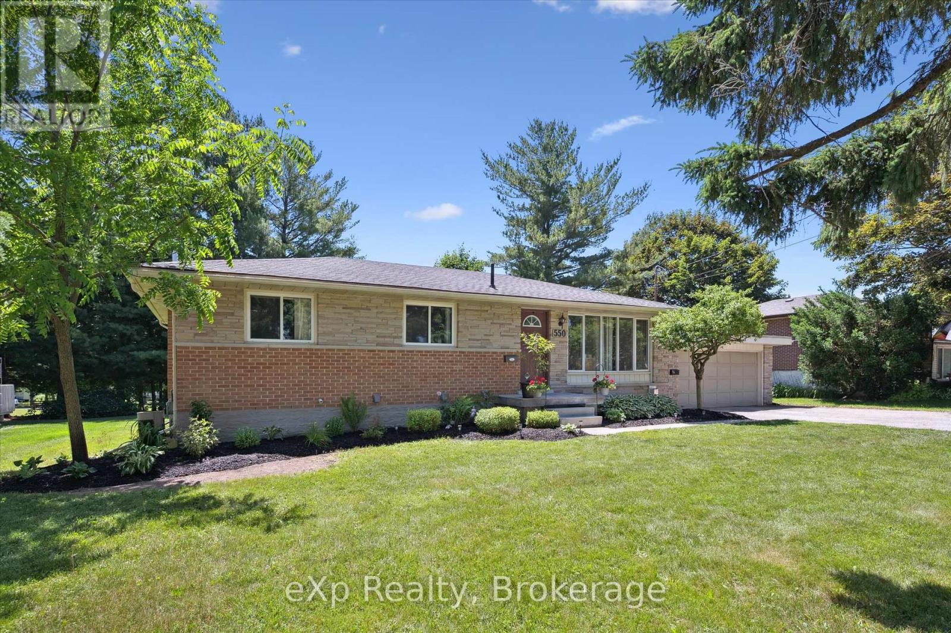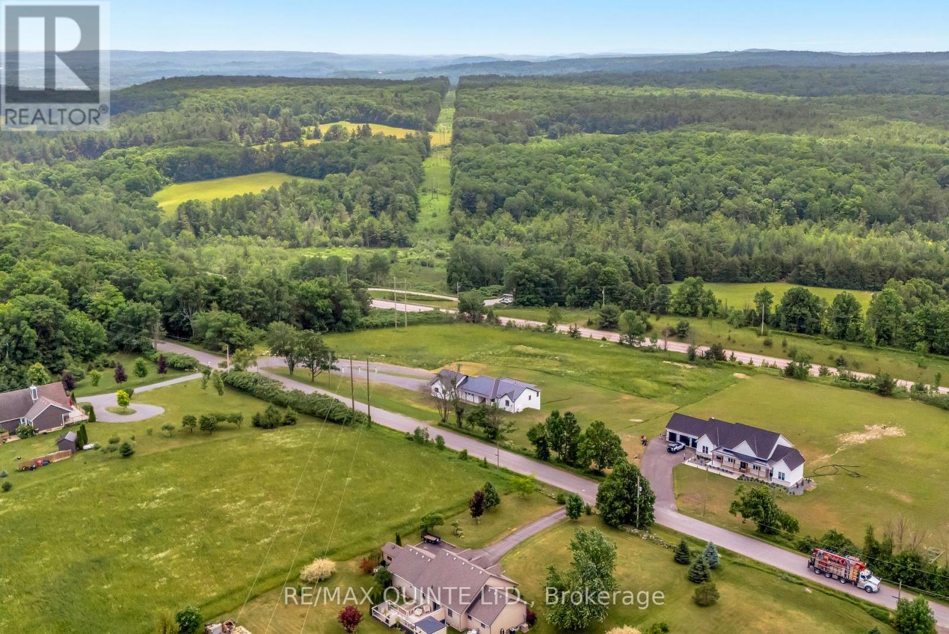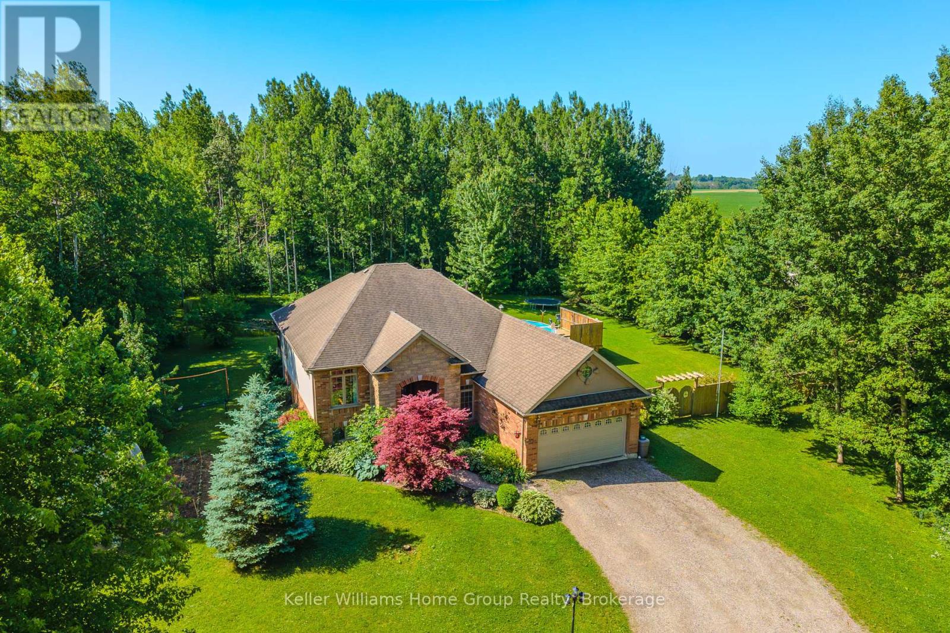3212 Cedartree Crescent
Mississauga, Ontario
Welcome to a home that offers space, comfort, and exciting potential in the heart of a family-friendly neighborhood. This four-bedroom, two-bathroom house sits on a quiet crescent and backs directly onto lush parkland and tranquil walking trails, a peaceful retreat just steps from your backyard. With over 2,300 square feet of interior space, this four-level back split is ideal for growing families or those seeking room to entertain and personalize. Step inside to a well-maintained home loved by its original owners, now ready for your vision and updates. The spacious family room features a walk-out to a generous, pool-sized backyard, perfect for weekend barbecues, games of catch, or simply enjoying the view of the park beyond. Enjoy morning coffee on the charming covered front porch or take a stroll to nearby parks like Applewood Heights. Schools such as Glenforest Secondary are close by, and you're just minutes from public transit including buses and the GO station. Groceries, shops, and community amenities are all within easy reach.Recent upgrades provide peace of mind: the roof was re-shingled in 2016 with 50-year shingles, and the furnace and air conditioning are both newer additions. Even the garage door and opener were replaced in 2022, one less thing on your to-do list.Whether you're seeking quality construction, outdoor space, or a canvas for future renovations, this home delivers. Just bring your design ideas and a tape measure, you're going to need both! (id:57557)
2068 Richmond Road
Beckwith, Ontario
Newly built with every upgrade imaginable, this custom Canterra Home is nestled in a forested lot surrounded by mature trees, estate homes and a quick commute to Carleton Place, Smiths Falls and under 45mins to Ottawa. Bright grand entry leads to a main level with 10' ceilings, featuring a den/office, laundry, powder room and a main floor guest bedroom with full 4-pc ensuite. A great room with wet bar, custom cabinetry and fireplace leading to the large yard through custom patio doors finish off this level. The second floor features a massive primary bedroom with a walk-in closet that must be seen to be appreciated, balcony and 6-pc ensuite that connects to a second multi-purpose room that can be used as a bedroom, nursery, office or additional living space. A custom kitchen with premium appliances, a large island with quartz counters and a pantry face a 2nd large great room with a fireplace and balconies. The kitchen connects to the dining area conveniently through a butler/prep kitchen. The lower level features 9' ceilings, 2 additional bedrooms, 3-pc bathroom, a large recreation room, and a multipurpose room that can easily be converted to a second kitchen. Plenty of storage and a partially built wine cellar await your finishing touches! This home was built with premium features including smart lighting, speaker systems, skylights, e/v rough-in, 3-car garage, 200 AMP electrical, insulated basement floors, ozone filter, sump pump, Pentair water pressure system and more. This unique layout of this home allows it to grow with your family's needs, with so much potential for multi-generational living, entertaining, and even an income suite. (id:57557)
5466 County 8 Road
South Dundas, Ontario
Welcome to 5466 County Road 8 a beautifully landscaped property that offers space, style, and serene living. Step inside to the spacious sunlit entryway, the perfect place to sip your morning coffee and unwind. The recently updated eat-in kitchen has lots of natural light, and just off it sits the dining room, which can easily be converted back into a third bedroom to suit your needs. This cozy home features 2 bedrooms, 1 bathroom, and a spacious living room ideal for both entertaining and quiet nights in. You'll find ample closet space throughout, plus a generous front storage area. The unfinished basement holds exciting potential, with plenty of room for storage, a laundry area, and the possibility to be transformed into additional living space. A detached two-car garage provides ample space for storage or hobbies, and an additional driveway with an RV plug-in makes this home perfect for travellers or guests with larger vehicles. (id:57557)
Lot 58 Lupine Lane
Youbou, British Columbia
Stunning Lake View Lot! Own a piece of Lake Cowichan paradise in Youbou. On a quiet no through lane with Lake views build your dream cottage or home. Frontage on Youbou Rd allows flexibility of design, municipal water and hydro to the lot. Within walking distance to the beach and just down the road from local Youbou amenities. (id:57557)
1515 Highland Drive N Unit# 13
Kelowna, British Columbia
PRICE REDUCED! This sleek, architecturally modern style 3 bedrooms townhome boasts an entertainment-sized 588 sq ft.RoofTop patio with stunning city and mountain views. Centrally located, the location offers easy access to Kelowna's vibrant downtown, restaurants and breweries along Clement, shops, beaches, cultural district, biking and hiking at Knox mountain. Built for energy efficiency, this home features geothermal heating & cooling, LED lighting, and superior insulation. Inside, enjoy the open concept , low maintenance home, deluxe high-end finishes, a professional stainless steel appliance package including gas range and steam dryer, custom window coverings, with floor to ceiling windows on main floor, bright open plan neutral modern decor and a double garage. Min 3 month rental, 1 dog or 1 cat allowed. (id:57557)
9800 Turner Street Unit# 55
Summerland, British Columbia
New paint happening soon! Hurry in and you may be able to pick your colors! Meticulously maintained, well laid out 1,347.58 sq. ft. 2 bedroom, 2 bath rancher in desirable gated La Vista! Open and spacious with lots of natural light, this home has a new furnace, A/C, and thermostatically controlled gas fireplace. Newer vinyl flooring in baths & laundry and laminate in 2013. Roof replaced in 2012. This home has a large primary bedroom with a large ensuite. The kitchen has a functional workspace, a new stove and a comfortable area for casual eating or entertaining. Off the kitchen there is a north facing, fenced patio area ideal for BBQ meals. Access through a phantom screened door leads to a private south facing fenced patio area that has an electronically controlled awning for sunny days. Tall cedar hedge provides privacy and a garden area for fresh seasonal produce make this area a delightful retreat. Charming gardens front the street side of the property. This bare land strata has a reasonable $165/month fee, lovely large common green space and a comfortable clubhouse that can be rented on special occasions. This home will be a pleasure to own! *Measurements taken from iGUIDE, Buyer to verify. (id:57557)
550 Elora Street
Centre Wellington, Ontario
Don't miss this incredible opportunity to own a versatile and well-maintained 5 bedroom, 3 bathroom legal duplex situated on a generous lot with mature trees, in a highly desirable neighbourhood. Whether you're looking for an investment property or multi-generational living, this home offers endless potential. The property features a 4-car driveway and 2-car garage, providing ample parking and storage. Inside, each unit offers a comfortable and functional layout with bright living spaces, one with updated kitchen, and spacious bedrooms. Enjoy outdoor living with a large backyard perfect for entertaining and gardening. Situated within walking distance to downtown shops, restaurants, and amenities, with easy access for commuters heading out of town. (id:57557)
201 - 93 Arthur Street S
Guelph, Ontario
Experience upscale living in this stunning 2-bedroom, 2-bathroom corner unit at Anthem at The Metalworks in heart of downtown Guelph! Boasting 815sqft of thoughtfully designed interior space, complemented by spacious 103sqft balcony, this 2nd-floor condo offers an unparalleled lifestyle with high-end finishes, modern comforts & partial river views. With no neighbours above, enjoy a peaceful atmosphere while basking in the natural light streaming through expansive windows. The open-concept layout seamlessly blends the sleek kitchen complete with premium cabinetry, quartz countertops & S/S appliances with the inviting living area, creating the perfect setting for entertaining or unwinding. The primary suite boasts a large window, ample closet space & private access to an ensuite featuring oversized glass-enclosed W/I shower. The second spacious bedroom is equally inviting, while the beautifully designed 4pc bathroom includes sleek subway-tiled shower/tub. Beyond the exquisite interiors, this residence grants access to top-tier amenities including the stylish Piano Lounge, state-of-the-art Fitness Club with cycle room & collaborative Co-Work Studio. Socialize at the Anthem Social Club on the 3rd floor or take in the serene views from the Sunrise Deck on the 7th floor. Pet lovers will appreciate the dedicated Pet Spa, while professionals & creatives will benefit from high-speed Wi-Fi in common areas. Located steps from the scenic River Walk & vibrant Mill Square, this prime downtown location boasts an outstanding walk score of 85 &biking score of 95. Indulge in Guelphs finest restaurants, boutiques, farmers markets & entertainment venues such as The Book Shelf, Sleeman Centre & River Run Centre. With Spring Mill Distillery just next door, handcrafted cocktails are never far away. Commuters will love the prox. to GO Central Station & VIA Rail providing seamless connections to major cities. This unit offers underground parking, locker & premium finishes! (id:57557)
Unit 9 - 331 Northlake Drive
Waterloo, Ontario
Bright & Modern 2-Bedroom Condo in a Well-Maintained Triplex Perfect Location! Looking for the perfect blend of comfort, convenience, and affordability? This stunning 2-bedroom, 1-bath condo offers low condo fees in a well-maintained and quiet building ideal for first-time buyers, downsizers, or investors. Recently painted with new flooring, this move-in-ready unit on the top floor offers a fresh and modern feel. Enjoy the added perks of your own parking spot and locker, ensuring ample storage and easy living. Nestled in a peaceful neighbourhood but close to all amenities, you'll be just minutes from shopping, dining, parks, public transit, and more. Don't miss this opportunity to own a stylish, hassle-free home in a fantastic location. Schedule your viewing today this one wont last long! (id:57557)
45 Edgehill Road
Belleville, Ontario
Charming 4 bed, 2-bath backsplit in Belleville's desirable East End. Located on a quiet street near parks, schools, shopping, and minutes from the Bay of Quinte. Enjoy a private, fully fenced yard with a new Unilock patio (2022), deck, and covered front porch. Deep lot offers plenty of outdoor space plus a garden shed. Inside, the bright main living area features a large bay window and cozy gas fireplace. Upstairs offers 3 spacious bedrooms and an updated 4 piece bath. The finished walkout basement offers an additional 3 piece bathroom and a spacious bedroom. Recent updates: breaker panel (2024), heat pump (2023), and reinsulated crawl space. Move-in ready and energy-efficient! (id:57557)
171 Pine Hill Crescent
Belleville, Ontario
Welcome to this stunning brand-new bungalow, perfectly designed to balance modesty with extraordinary features. Located just north of the amenity-filled city of Belleville, this home offers a serene escape on a quiet, grand, impressive 3-acre property. The metal roof & stylish white vinyl siding durable and low-maintenance, ensuring your home remains beautiful for years to come. A modest front & extraordinary back from the front, the home exudes a charming simplicity, while the back reveals a true oasis. Attached convenient and spacious for your vehicles and storage needs. The open concept living that seamlessly connect living, dining, and kitchen areas for a spacious and inviting atmosphere. Gourmet kitchen featuring a huge island, perfect for entertaining guests and satisfying hungry bellies. In addition to the stunning primary suite & ensuite, the main floor has 2 bedrooms connect with a Jack & Jill bath and an additional guest bath on the main floor with plenty of space for family & guests, with modern amenities & stylish finishes. Lower walkout level In-Law Suite ideal for extended family or guests, featuring 2 bedrooms and 1 bathroom. Covered bottom patio to soak in the breathtaking views and enjoy the tranquil surroundings with easy access to the future pool, play-set, and putting green perfect for outdoor fun and relaxation. Imagine summers spent in your private pool, kids frolicking, and practicing your putting on your own private greens. This property is designed for creating lasting memories with loved ones. Experience the best of both worlds a peaceful retreat with the convenience of Belleville's amenities just a short drive away. Don't miss the opportunity to make this extraordinary walk-out bungalow your forever home. Schedule your viewing today! (id:57557)
6895 Sideroad 7 West Side Road
Wellington North, Ontario
Birdwatchers Paradise on 3 Private Acres. Pride of ownership is evident throughout this beautifully maintained custom-built raised bungalow, tucked away on a peaceful 3-acre property with a pond and an abundance of birdlife ...a true haven for nature lovers and birdwatchers alike. A long laneway and freshly regraded driveway (June 2024) lead to the striking stone and brick exterior of this thoughtfully designed home. Inside, you're welcomed by a bright, open-concept layout with large windows that bring in natural light and offer tranquil views of the surrounding landscape.The oak kitchen features granite countertops, a large central island, and a cozy coffee nook, flowing into a sunlit eat-in area and family room with fireplace...perfect for relaxing while enjoying the sights and sounds of nature.Step outside to the expansive deck with hot tub and 27-foot above-ground pool, all overlooking your private pond and the beautifully landscaped, fully fenced backyard. It's the ideal setting for quiet mornings or entertaining family and friends.The main floor includes two bedrooms and two full baths, including a primary suite with walk-in closet, soaker tub, and direct deck access.The lower level is fully finished with two additional bedrooms, a spacious rec room, full bath, and a walk-up to the backyard, perfect for guests, extended family, or multi-generational living.Additional highlights include a double-car garage with insulated doors and propane heater, a greenhouse, landscaped gardens, and a new owned water heater (Aug 2024)..Just 12 minutes from Mount Forest and the public school in Kenilworth, and less than an hour to Guelph, Kitchener-Waterloo, and Orangeville, this home strikes the ideal balance between peaceful country living and easy access to city amenities. If youre looking for privacy, room to roam, and a strong connection to nature, this property has it all. (id:57557)


