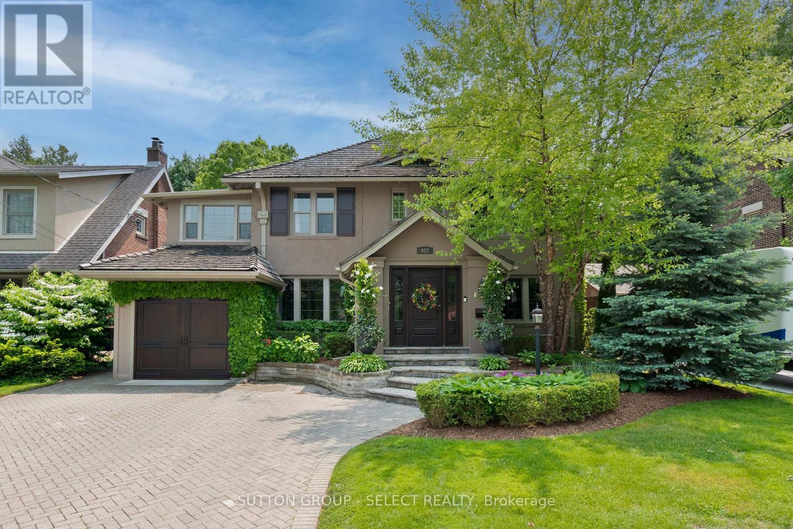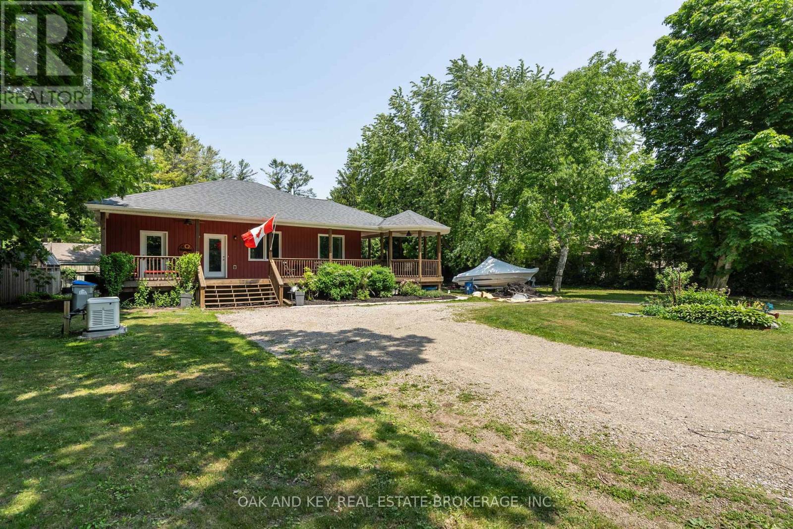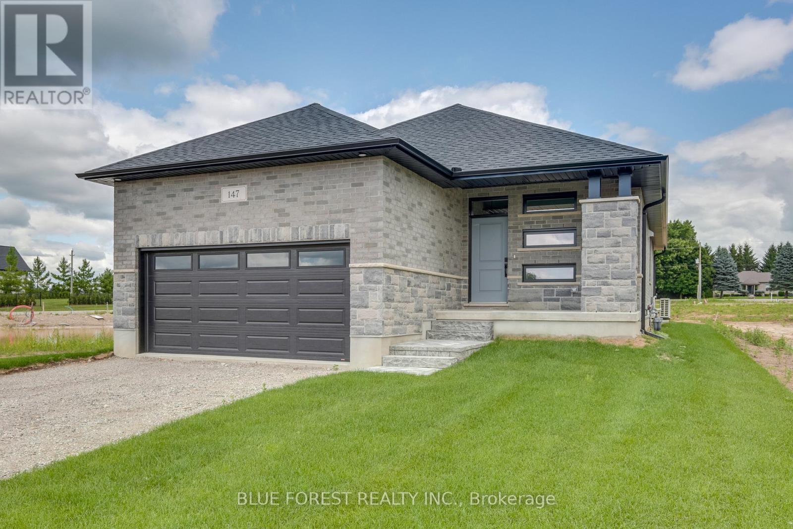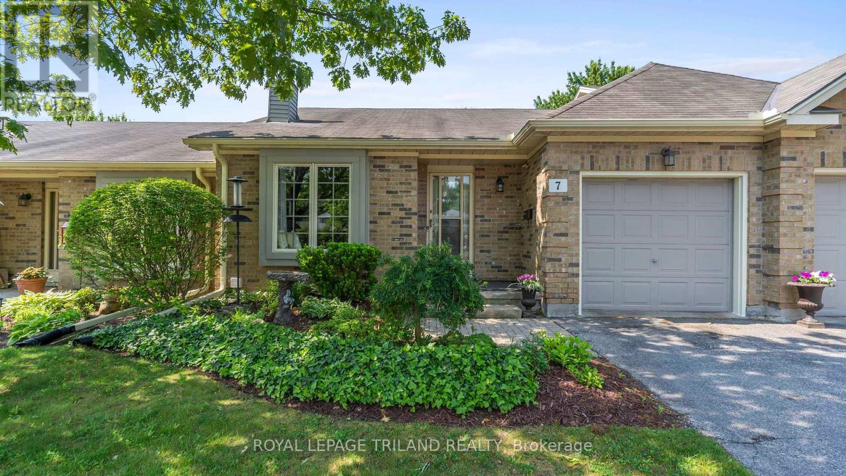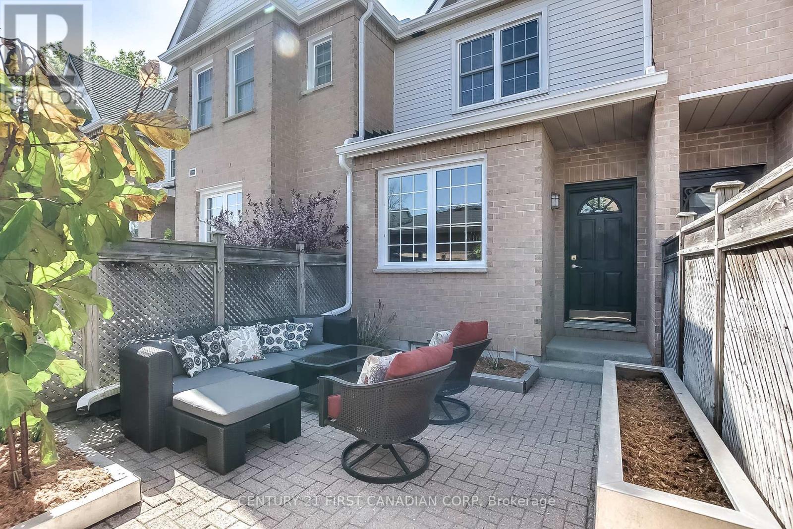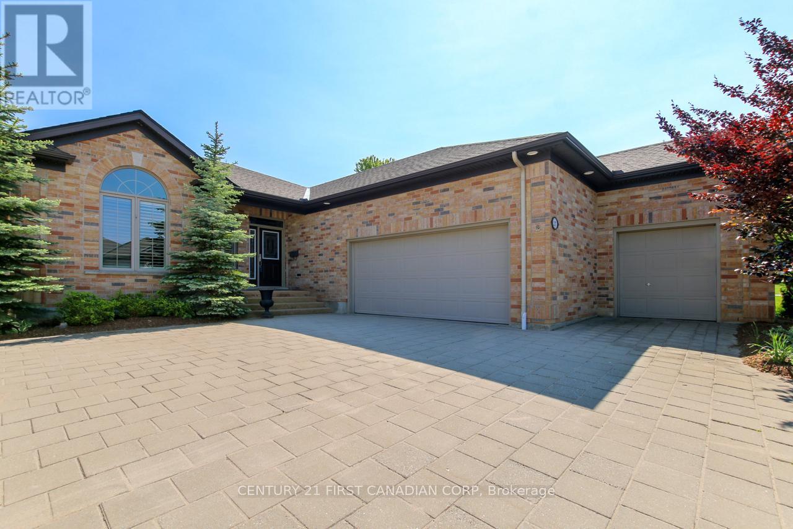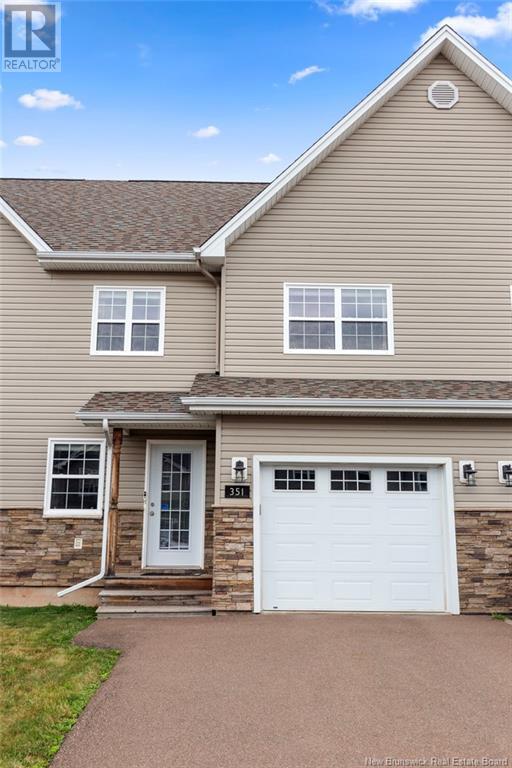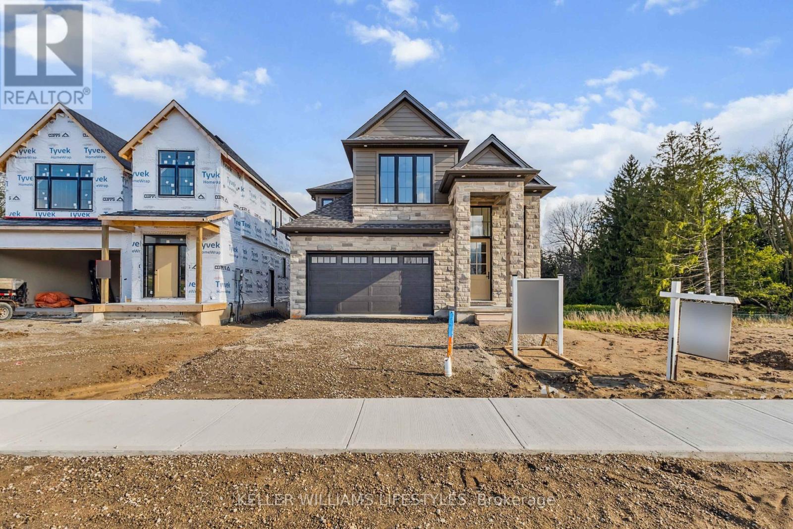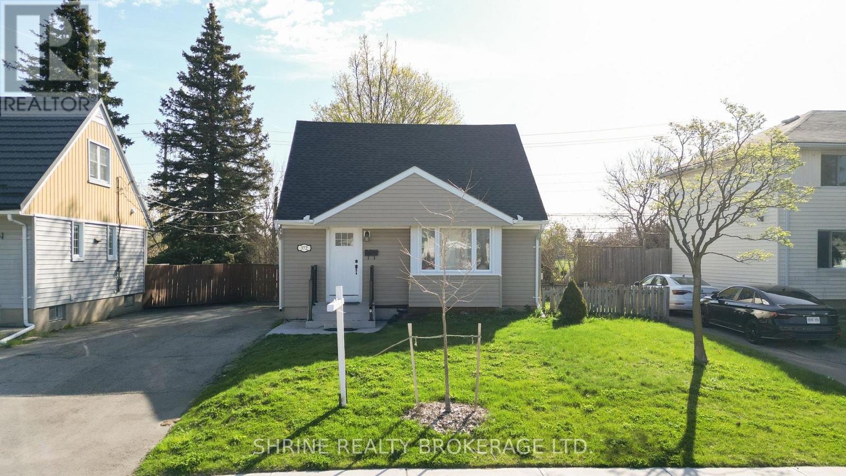236 - 3320 Meadowgate Boulevard
London South, Ontario
Welcome to Woodvale Walk and this beautiful 1 storey stacked townhome! Showcasing hardwood floors and quality bedroom carpets, this 2 bed, 1.5 bath unit is feature rich with pride of ownership obvious to you with every step in this owner occupied unit. With main floor laundry, full cheater-ensuite, oversized bedrooms, open concept floor plan that somehow also maintains a foyer entrance, an eat-in kitchen flowing seamlessly to a walk-out oversized, private back deck, and a guest powder room washroom, you have everything you need in an easily accessible space! As a main level unit, you also have the benefit of doubling your space with a full sized basement. Though unfinished, some drywalling is complete along with a bathroom rough in. Added development potential awaits for increased personal enjoyment and sweat equity opportunity! As an added bonus, this condo corporation is well managed with low fees and fully covers roof, exterior windows and doors, lawn care, snow removal, and more! Located well near schools, school bus routes, and parks as well as easy 401 access and seamless travel into White Oaks shopping area, there's an awfully large number of reasons to add this to your list of home visits! Book today! (id:57557)
1095 Falconer Rd Nw
Edmonton, Alberta
Welcome to 1095 Falconer Road**former show home**in prestigious Falconer Heights. Situated on a corner lot and walking distance to Riverbend Park and shops, this beautifully maintained two-storey*about 2,600 sq ft above grade plus 1,400 sq ft finished basement**Almost 4,000 sq ft total living space. The main floor features soaring ceilings, formal living and dining rooms, a remodeled kitchen with massive island,two pantries, breakfast nook opening to a large deck, family room, den, laundry, and half bath. Upstairs, the bright primary bedroom has a large walk-in closet and renovated ensuite with double sinks and walk-in shower, plus two bedrooms and an updated bath.*Recently renovated basement*includes new paint, vinyl plank flooring,a large rec room with bar, fourth bedroom, and 3-piece bath. Additional features: A/C, two newer furnaces,*double oversized garage*.Just a 13-mins walk to the library, 16 mins walk to rec centre,**close to top-ranked schools.The home offers luxury and convenience for family. (id:57557)
427 Regent Street
London East, Ontario
Nestled in desirable Old North, this 4 bedroom 2-storey family home has great curb appeal and is filled with character and charm. The front entrance is highlighted by a flagstone path leading to the front door where the foyer greets you with lots of natural light and space. The main floor featuring hardwood flooring starts off in the gorgeous family room with fireplace, mantle and French doors leading to the living room that has built-in storage and access to the backyard. The formal dining area is bright with wainscotting and accent walls as well as direct access to the kitchen. The designer eat-in kitchen comes complete with stainless steel appliances, hard surface countertops and oversized island with bar seating. On the second level the primary bedroom suite is the highlight. Complete with an amazing designer walk-in closet, the primary bedroom also has a luxurious ensuite bathroom boasting heated floors, hard surface countertops, double-vanity, hidden mirror TV, soaker tub and a tiled shower with glass door, as well as heated toilet. There are an additional 3 bedrooms as well as a full 5-piece bathroom with heated floor and a laundry area on the second level. The basement has a large rec room with accented storage wall and a 4-piece bathroom with tub/shower. The backyard has an amazing screened in covered porch area complete with ceiling fan, bar area and a fire table. Additional highlights include electric blinds in ensuite bath, controlled music with ceiling speakers in family room as well as primary bedroom, ensuite and walk in closet. Book your private viewing today! (id:57557)
33 Hillcrest Court
Middlesex Centre, Ontario
Rare opportunity in the heart of Delaware! Nestled on a peaceful cul-de-sac, this spacious two-storey home has pride of ownership shining throughout every detail. With a long list of updates already completed it's a perfect fit for your growing family. The backyard oasis is highlighted by an expansive inground and heated salt water pool, pool shed with two-piece bathroom, large deck, and an additional storage shed, all while being surrounded by stunning perennial gardens. As you enter the home you are greeted by an inviting foyer filled with natural light that flows seamlessly into the main floor. The kitchen boasts beautiful maple cabinets, granite countertops, a breakfast bar, and an additional eat-in area. Attached is the open style cozy family room, complete with a stunning stone natural gas fireplace. The adjacent dining room and formal living room set the stage for hosting guests, along with the updated mudroom/laundry area and powder room, this home is ready for any occasion! Upstairs you'll find three spacious bedrooms that offer ample closet space and two beautifully renovated bathrooms with granite countertops. Highlighted by the primary suite which features a luxurious ensuite bathroom with heated floor, an oversized walk-in closet and a versatile bonus space that is perfect for a home office. As you venture down to the basement, you'll be greeted by an impressive home theatre equipped with built-in speakers and surround sound. The stone bar and fireplace adds even more luxury to this updated space. Did I mention the basement also features yet another finished living area and a fourth bedroom? Recent updates include: windows (2015), stone fireplace (2017), roof shingles (2013), pool liner (2015), pump motor (2023), new salt cell (2024) and many more! This is an incredible opportunity to own a piece of Delaware's charm. You'll enjoy the benefits of a tight-knit community with easy access to schools, parks, and local amenities. Don't miss out! (id:57557)
1619 Aldersbrook Road
London North, Ontario
Well-maintained split-level home in the desirable Whitehills neighbourhood. Offering 4 bedrooms3 on the second level and 1 on the lower levelthis home provides plenty of space for family living. There are 2 full bathrooms: a 4-piece on the second level and a 3-piece on the lower level. The front entry opens into a formal living room with a skylight, leading to an open-concept kitchen and dining area. Upstairs, the primary bedroom features a double closet and large windows that fill the room with natural light, accompanied by two additional bedrooms. The lower level includes a spacious recreation room, an office or fourth bedroom, and a 3-piece bathroom. A few steps down, youll find an additional rec room with double closets and built-in shelving, as well as a laundry room. The backyard is generous in size and backs onto Saint Marguerite D'Youville Catholic Elementary School, complete with a covered deck and storage shed. Recent updates include a new furnace installed in 2024, providing efficient and reliable heating. (id:57557)
2362 Meadowlands Way
London North, Ontario
Welcome to 2362 Meadowlands Way, located in one of the most desirable neighbourhoods in North London ! Quality Built by Wastell , This stunning 4-bedroom family home sits on the 59"X135" lot offers the perfect blend of elegance, functionality, and comfort. Step through the 18ft ceiling foyer, you'll be impressed by the bright open concept layout featuring generous family room and dining areas, a main floor 10 ft ceiling office/den, a large eat-in kitchen with pantry , granite countertops and a walkout to the backyard. Upper level with 4 spacious bedrooms and 2 full baths including primary suite with walk-in closet and 5 pcs ensuite. Main floor laundry room with convenient inside access from double attached garage. Unspoiled basement with plenty of storage and loads of potential. The huge backyard is a true oasis with the potential to make your own pool ! It is also in an excellent school district, St Catherine Catholic Elementary is just few steps crossing the street , School bus routes for Masonville Public School , AB Lucan SS and Mother Teresa Catholic. This home is perfect for families looking for room to grow! Parks, shopping nearby and no.34 Bus transportation directly to Western . This home is made to impress! A must-see in North London! (id:57557)
52 Chester Street
St. Thomas, Ontario
Family-Friendly 4-Bedroom Home with Private Loft Retreat & Sunroom. Welcome to this warm and inviting 4-bedroom, 3-bathroom home perfectly designed for growing families. With three spacious bedrooms on the main floor, plus a private primary suite tucked away in a cozy loft (complete with a walk-in closet and full ensuite), there is room for everyone to spread out and enjoy their own space.The heart of the home features a bright, open-concept dining and family area ideal for family dinners, movie nights, and entertaining friends. A sun-filled sunroom offers the perfect spot for morning coffee, a play area, or a quiet reading nook. The kitchen is functional with an efficient layout that makes meal prep a breeze. Outside, the fully fenced backyard offers peace of mind for parents and endless fun for kids and pets. Whether you're hosting a BBQ, planting a garden, or watching little ones play, this yard is ready for it all. Additional highlights include a charming covered front porch and freshly painted rooms that give the home a fresh, move-in-ready feel, excellent schools at easy reach, park and recreation a stone throw away, and public transit close by for your convenience. If you're looking for a comfortable and practical home with room to grow - this one is a must see! (id:57557)
173 Centre Street E
Strathroy-Caradoc, Ontario
Searching for an affordable home in Strathroy, Ontario? Look no further! This charming 1.5-story house at 173 Centre Street E offers the perfect blend of comfort, convenience, and value for first-time homebuyers or those seeking a peaceful retreat. Property Highlights: This beautifully maintained residence features 2 spacious bedrooms and a well-appointed bathroom, ideal for comfortable living. Escape to your own private oasis! The expansive, serene backyard is perfect for outdoor entertaining, gardening, or simply unwinding after a long day. Enjoy the best of both worlds with municipal water for daily needs and a sand point well for maintaining lush gardens and outdoor tasks, a rare and valuable feature for Ontario properties. A handy detached garage with electricity provides ample storage space or a dedicated workshop for hobbies and projects. Enjoy peace of mind with recent updates, including a new sewer line, ensuring a worry-free transition into homeownership. This property's superb location is truly unbeatable. Enjoy the convenience of being within easy walking distance to our Lady Immaculate Catholic School, Kenwick Mall (diverse shops and amenities) local places of worship. For commuters, the home's prime position just minutes from Highway 402 offers a smooth and quick commute to London, St. Thomas and surrounding areas. Your opportunity awaits! 173 Centre Street E is a lovely home in a fantastic Strathroy neighborhood, offering an exceptional blend of comfort, convenience, and value. Don't miss this opportunity to own a piece of Strathroy real estate! (id:57557)
239 Highbury Avenue
London East, Ontario
Calling all investors, first time home buyers. This 3+2 room & 2 full bathroom & 2 kitchen &Separate Entrance for Basement/ an In-law Suite, bungalow is a great starter or investment home. Close to the highway and walking distance from all amenities, you don't want to miss this opportunity to get in to the market at a reasonable price. main-floor you'll find 3 bedrooms, washroom, laundry, kitchen, living room and dining room that can accommodate your growing family. The space continues with a finished lower level featuring kitchen, 2 large rooms with walk-in closets, a rec room and bathroom. The single detached garage has hydro and room for all your tinkering, and a shed for more storage. ADDING A DETACHED GARAGE/WORKSHOP GARAGE IS THE PERFECT SPACE FOR PROJECT OR HOBBIES AND OFFERS MULTIPLE ADVANTAGES FOR HOMEOWNERS. (id:57557)
6694 Hayward Drive
London South, Ontario
The Belfort Bungalow has Grand Curb Appeal on each end of the Lambeth Manors Townblock. This 2 Bed, 2 Full Bath Executive Layout is Thoughtfully Finished Inside & Out, offering 1,281 SqFt of Main Floor Living, plus 1,000+ SqFt of Unfinished Basement Space. The Main Level features an Open Concept Kitchen, Dinette and Great Room complete with a 12 Vaulted Ceiling and 8 Sliding Patio Door with your Choice of Engineered Hardwood or Ceramic Tile Flooring throughout. Each Belfort Home is Located on a Large Corner Lot 45- or 63-Feet Wide. The Stone Masonry and Hardie Paneling Exterior combine Timeless Design with Performance Materials to offer Beauty & Peace of Mind. 12x12 Interlocking Paver Stone Driveway, Trees/Sod and 6 Wooden Privacy Fence around the Perimeter to be Installed by the Builder. This 4-Phase Development is in the Vibrant Lambeth Community close to Highways 401 & 402, Shopping Centres, Golf Courses, and Boler Mountain Ski Hill. Contact the Listing Agent for a Private Showing! (id:57557)
10016 Port Franks Road
Lambton Shores, Ontario
Nestled in the charming lakeside community of Port Franks, this beautiful all-season home offers year-round comfort and modern functionality just minutes from the sandy shores of Lake Huron. Built in 2017, this thoughtfully designed property blends comfort and convenience perfect for weekend getaways, family vacations or full-time living. The bright, open-concept kitchen is ideal for entertaining or family meals, featuring two gas ranges, a double-wide fridge/freezer, and a convenient corner sink. A main floor laundry room with a shower is perfect for rinsing off after a beach day before heading through the rest of the home. Each main floor bedroom includes direct access to the expansive, wrap-around covered porch ideal for morning coffee or relaxing with evening breezes. The fully finished lower level offers two additional bedrooms with large, bright windows, a washroom and a spacious rec room for added living or guest space. Enjoy outdoor living at its finest with a wrap-around covered porch with gazebo, outdoor ceiling fans, and a cozy concrete patio complete with a firepit perfect for starry nights and summer gatherings. Additional features include a gas BBQ hookup, electrical trailer connection, a rolling system for canoe storage beneath the porch, and a standby generator for added peace of mind. Located in the sought-after Port Franks area renowned for its nature trails, boating, and vibrant community this home is the perfect blend of lifestyle, location, and livability. Don't miss this incredible opportunity to enjoy the best of Lake Huron living! (id:57557)
142 Shirley Street
Thames Centre, Ontario
This affordable and beautiful bungalow located in the anticipated Elliott Estates Development is a wonderful alternative to condo living. Bright and spacious with 9 ceilings, main floor laundry. The eating area is sure to accommodate everyone, the spacious family room and almost an entire wall of glass will allow for the natural light to fill the room. The primary bedroom is located at the rear of the home and has a walk-in closet as well as a 4pc ensuite with walk in shower and tub. The lower level is awaiting your personal touch. Built by Dick Masse Homes Ltd. A local, reputable builder for over 35 years. Located less than 15 minutes from Masonville area, 10 minutes from east London. Some photos are from 140 Shirley - located next door First time buyers may be eligible for FTHB GST Rebate this could result in a purchase price of $572,388.42 More information at https://www.canada.ca/en/department-finance/news/2025/05/gst-relief-for-first-time-home-buyers-on-new-homes-valued-up-to-15-million.html (id:57557)
147 Shirley Street
Thames Centre, Ontario
Welcome to Dick Masse Homes Net Zero Ready home located in the anticipated Elliott Estates on Fairview in the quaint town of Thorndale just minutes north of London. With just over 2400 sq ft of finished living, stone and brick exterior as well as a covered porch. Enter the foyer that leads to the kitchen with walk-in pantry and island. Dining area that is open to the great room with 10-foot trayed ceiling and access to the backyard. The primary bedroom has a spacious walk-in closet that leads to your 4 pc ensuite that includes a walk-in shower. The second bedroom, 4 pc bath and laundry/ mudroom complete the main level. The lower level is where you will find 2 more bedrooms a 4pc bath, spacious rec room as well as ample storage. To qualify as a Net Zero Ready Home, we have exceeded the Ontario Building Code and Energy Star requirements. Roof trusses are designed and built to accommodate solar panel installation. Conduit from attic to mechanical area for future solar wiring. Conduit from hydro panel to hydro meter for future disconnect. Under slab insulation (R10) in basement. Increased insulation value for basement and above grade walls. Increased insulation value in the ceiling. A high-efficiency tankless gas water heater that is owned. High-efficiency Carrier Furnace paired with an Air Source Heat Pump. Ecobee wifi controlled thermostat. Fully ducted Energy Recovery Ventilator (ERV) system. Extremely well sealed airtightness as verified by a third party contractor. Triple pane windows throughout. Verified and registered with Enerquality as a Net Zero Ready Home. This is a quality built home by a reputable builder who has been building for over 30 years locally. Taxes not yet assessed. Dick Masse Homes Ltd., your home town Builder! **EXTRAS** On Demand Water Heater, Sump Pump, Upgraded Insulation, Water Softener (id:57557)
7 - 1241 Hamilton Road
London East, Ontario
Welcome to this charming well-maintained bungalow townhouse in a desirable complex, situated near East Park Golf Course. The main floor features a living room with a vaulted ceiling, large window and a beautiful gas fireplace, creating a cozy atmosphere for relaxation. The kitchen (with patio door to the deck) and its adjoining dining area, offers views of the greenery outside, perfect for enjoying your morning coffee. A primary bedroom completes this level. The lower level provides a versatile second bedroom, a 3pc bathroom , laundry closet, family room that opens onto a walkout patio. Additionally, there is a workshop giving you the perfect spot for your hobbies and projects. Other notables: Heated flooring in basement bathroom, A/C & furnace (2019), Dishwasher & Dryer (less than 5 yrs), Central Vac. This bungalow is a wonderful choice for those looking to downsize while still enjoying a comfortable and functional living space. Welcome home! (id:57557)
295 Walmer Grove
London North, Ontario
Welcome to 295 Walmer Grove! As you step inside this spacious 4 level back-split you're welcomed by the surprising open floor plan with an inviting dining room backdropped by beautiful built in cabinetry. The fresh design of this layout is perfect for the busy family! Plenty of natural light in the updated kitchen with stunning quartz countertops and great storage. Enjoy cozy nights snuggled in the lower family room with gas fireplace. 4 large bedrooms with potential for a 5th or 6th bedroom and 2 beautifully updated full baths. This home is a perfect mix of original features and new design with the classic bannister complementing the fresh modern kitchen. Large windows and pot lights keep the lower level feeling bright and inviting. Parking for 5 cars and a patio just off the kitchen. Nice backyard with not too much grass to cut but plenty of privacy. Excellent schools and a park just steps away. 5 minutes to UWO campus. Updates include roof (2020), windows (2020-2021), furnace & AC (2018), both 4 pc bathrooms, kitchen and carpet. Book your private showing today and make this your new home! (id:57557)
53 - 1570 Richmond Street
London North, Ontario
Attention First time home buyers, young professionals, down-sizers! This beautifully updated two bedroom, two bath condo offers the perfect blend of style, comfort and functionality. Spread over two stories, this home features a detached garage, two inviting patios for outdoor relaxation and thoughtful upgrades throughout. The current owners have infused the space with unique character, highlighted by a striking love for metal art that brings a sleek, modern unique edge to the decor. From the open concept living and dining areas to the updated kitchen and bath, every corner of this home shows incredibly well and is move in ready. A rare find with such personality and polish. This one is a must see. Maintenance-free living at its finest. Centrally located and close to many amenities. Schedule your showing today. (id:57557)
12 - 6 Cadeau Terrace
London South, Ontario
The One You've Been Waiting For! Welcome to this stunning detached condo nestled in a highly sought-after enclave in beautiful Byron. Just minutes from the charming Byron Village and the vibrant West5 community, this home offers the perfect balance of tranquility and convenience. From the moment you step inside, you'll be captivated by bright space and High ceilings, and a thoughtfully designed open-concept layout. This Stunning Condo has had over $200,000 of renovations since 2020. The heart of the home features a luxuriously renovated kitchen with high end Appliances and Large Patio Sliding Door that leads an oversized deck with Gas BBQ, perfect for relaxing or entertaining in style. The Primary Bedroom offers custom built in Closets and a gorgeous renovated primary ensuite. The Lower Level Family room is fill with Warmth with its Cozy Stone Gas Fireplace and Muskoka inspired Pine Walls. The Lower Basement is the perfect Flex space offering room for Home Office, Gym area and ample Storage Space. Pride of ownership is evident throughout this meticulously maintained home. Additional upgrades include a high-efficiency heat pump system (furnace & A/C) with Ecobee smart thermostats for optimal comfort and energy savings. With flexible possession options available, this is truly a must-see property. Status Certificate available upon request. Note -The Professional Renovations and designs done by William Standen Design Firm. (id:57557)
315 Pelton Road
Saint John, New Brunswick
Welcome to this beautiful river-view home in the desirable Millidgeville neighbourhood of Saint John.The house sets on a quiet, private lot, overlooks the stunning Kennebecasis River and is just a short walk to the beach,perfect for enjoy the summer.The main floor opens to beautiful river views when you step inside.A grand foyer leads into a spacious living room,which connects to a sunken sunroom with tall windows,inviting natural light and panoramic river views.The bright kitchen features a lot of cabinets,a huge center island,full appliance package,and a cozy fireplace.Patio doors open onto an river-facing deck,perfect for outdoor entertaining.The adjacent dining area easily accommodates a large table,ideal for family gatherings and formal dinners.A guest bathroom completes the main level.Upstairs features a large primary suite with private balcony,a walk-in dressing room with built-in shelving and organizers,a private ensuite with soaker tub and separate shower.Two more goodsize brms share a spacious full bathroom.The finished walk-out lower level is perfect for a home office,extended family living,or an in-law suite,includes a office ,a full bathroom,a large laundry,a spacious family/rec room,storage,and two exits to the driveway.The big, flat yard is great for kids to play.A huge deck for entertaining and a large detached garage with loft for extra parking or storage! Rare opportunity to own a truly river-view home in Millidgeville,Schedule your private viewing today! (id:57557)
2137 Jack Nash Drive
London South, Ontario
Welcome to carefree adult lifestyle living at RiverBend Golf, the only 'gated' community in London with 24-hour concierge coverage, where more than 400 bungalows are located around the championship RiverBend Golf Course in an Audubon Society-certified setting almost surrounded by the meandering River Thames. This beautiful bungalow has just over 2,000 sq/ft above grade and another 1000sq/ft below grade of finished living space and plenty of room leftover for storage and a large workshop. This home is loaded with amazing features, including a Great Room with a gas fireplace, large Kitchen and island with granite countertops, eat-in kitchen, plenty of cabinetry and a pantry, separate Dining Room, two spacious bedrooms, a five piece ensuite bath and three piece bath for guests and a spacious den/office. Heading down to the finished lower level offers one more bedroom and three piece bath, and an enormous great room for entertaining! The covered and screened in Rear Patio extends the entire length of the house and no worries about bugs on those summer evenings. Residents have access to the incredible 28,000 sq ft Clubhouse, with its restaurant, bar, and verandah, which allows a breathtaking view of the golf course, as well as its heated indoor pool and exercise facilities. Riverbend offers the opportunity to get involved in a wide range of activities through more than 20 Social Clubs, ranging from Bridge to Photography to Pool and Snooker. The land lease is $430.97 (great land lease!) . Maintenance: $633.31/mo. covers concierge, lawn care, snow removal and Clubhouse privileges.Book your showing today to come view this home and learn more about the lifestyle this community offers. (id:57557)
351 Dolbeau Street
Dieppe, New Brunswick
Welcome to this well-priced townhouse, ideally located in the heart of Dieppe, close to all amenities! Built in 2014, this home shows just like new, featuring gleaming hardwood and ceramic flooring throughout and the comfort of climate control with a mini-split heat pump. The main level offers a welcoming foyer that leads into an open-concept kitchen, living room, and dining area perfect for entertaining. From here, step out to your 10x10 deck overlooking a semi-private, treed backyard that backs onto a peaceful walking trail. Completing this floor is a 2pc bathroom. Plenty of closet space in all bedrooms. Upstairs, youll find a spacious primary bedroom, two additional well-sized bedrooms, a full 5-piece bath, and the convenience of a laundry room on the bedroom level, no stairs to climb for laundry! The basement is a blank canvas, ready for your personal design ideas, while the attached single-car garage and paved driveway add everyday convenience. Air exchanger and central vac are also included with this home. Enjoy a great location, modern finishes, and a private setting all at an affordable price. Call today to book your private viewing! (id:57557)
7 Whitetail Crescent
Mundare, Alberta
Welcome to your dream canvas! Nestled across from an exquisite 18-hole championship golf course, this fully serviced, pie-shaped 797 sq. m. lot in family-friendly Mundare offers city water, sewer, gas, and power—all the utilities you need to build your perfect home. Mundare has many much loved amenities: bakery, daycare, grocery store, restaurants, arena, curling rink, ball diamonds and is home to award-winning Stawnichy's Sausage. Located just 40 minutes from Sherwood Park, Edmonton, and Fort Saskatchewan, enjoy the serene atmosphere of Mundare, a little town with a big heart. Imagine waking up to panoramic views, enjoying a leisurely round of golf, and coming home to a community that welcomes you like family. Attractive tax incentives for new home builds. Seize this rare chance to craft your ideal living space in one of Alberta’s most inviting communities! (id:57557)
825 Riverside Drive
London North, Ontario
Beautiful Estate sized lot(122ft x 157ft) near Springbank Park, a charming 2.5 storey 4+1 beds, 3 bath home offers timeless charm and exceptional living space in a highly desirable location. Just steps from Thames Valley Golf Course and the pedestrian bridge to Springbank Park, and only a 10-minute drive to downtown London, this property combines serenity with convenience. Inside, you'll find spacious principal rooms with soaring ceilings, abundant natural light from large windows, and rich natural wood trim and doors throughout. The main floor features a cozy family room with a gas fireplace and custom Oak wet bar, perfect for entertaining as well as a convenient laundry room. The kitchen boasts classic Oak cabinetry, a center island with Jenn-Air stove, built-in oven. Upstairs, generous-sized bedrooms provide comfort and privacy, while the third-level loft offers flexible space for a home office, studio, or additional living area. Enjoy the outdoors on the newer covered deck or take a dip in the inviting backyard pool, ideal for relaxing summer days. Windows(2015),New A/C(2022), Pool pump (2025), Basement renovation -1 additional bedroom with full bath(2019), new kitchen faucet(2025), 2nd floor Hallway and stairs (2025) and new dishwasher(2025). This is a rare opportunity to own a well-maintained character home in a premier London location. (id:57557)
6881 Heathwoods Avenue
London South, Ontario
Available for Possession May 31st! This model home on a walk out lot offers 5 spacious bedrooms and 4.5 modern bathrooms; with over 3,300 square feet of beautifully finished space including a finished basement and KitchenAid appliances included! This home stands out with over $190,000 in carefully selected upgrades that truly impress. From the moment you step inside, you'll notice the attention to detail: upgraded trim, crown moulding, and wainscoting add a touch of luxury. A stylish stone fireplace surround creates a warm focal point in the family room, while a stepped ceiling in the primary bedroom adds a distinctive architectural element. Hardwood flooring is found on the second floor and primary bedroom, offering both a timeless look and ease of maintenance. The kitchen and other living spaces are enhanced by upgraded cabinetry and countertops, and smooth ceilings throughout create a modern, uncluttered feel. Built-in speakers and additional potlights help set the perfect mood in every room, and heated floors in both the primary ensuite and the basement bathroom deliver year-round comfort. The finished basement offers extra living space, ideal for family gatherings, a home theater, or a play area all with direct backyard access. Outside, the 22' x 16.5' covered rear deck with WeatherDek membrane is perfect for relaxing or entertaining. Curb appeal is at the forefront with impressive Arriscraft Stone front and James Hardie Siding that make a lasting first impression.Built by Johnstone Homes, a trusted name with over 35 years of building excellence. Easy access to the 401 & 402 highways makes commuting a breeze, and you are only minutes away from over 14 parks, 39 recreation facilities, and a broad selection of schools. Enjoy a small town feel with the added benefits of big-city amenities in a neighborhood where families & professionals alike thrive. (id:57557)
372 Flanders Row E
London East, Ontario
Beautifully Renovated 3+1 Bedroom Home with Finished Basement Prime Location! This detached 1, 1/2 storey home sits on an impressive 50 x 123.90 ft lot, offering a blend of classic character and contemporary updates, just steps from Fanshawe College! Featuring a new roof, fresh paint, modern lighting, updated bathrooms, and a stylish kitchen with quartz countertops and stainless steel appliances. The finished basement includes a large bedroom and full bathroom, perfect for guests or extended family. Enjoy a fully fenced backyard, a storage shed, and a newly installed front porch railing. Close to schools, grocery stores, public transit, and more. Ideal for families, first-time buyers, or investors! (id:57557)



