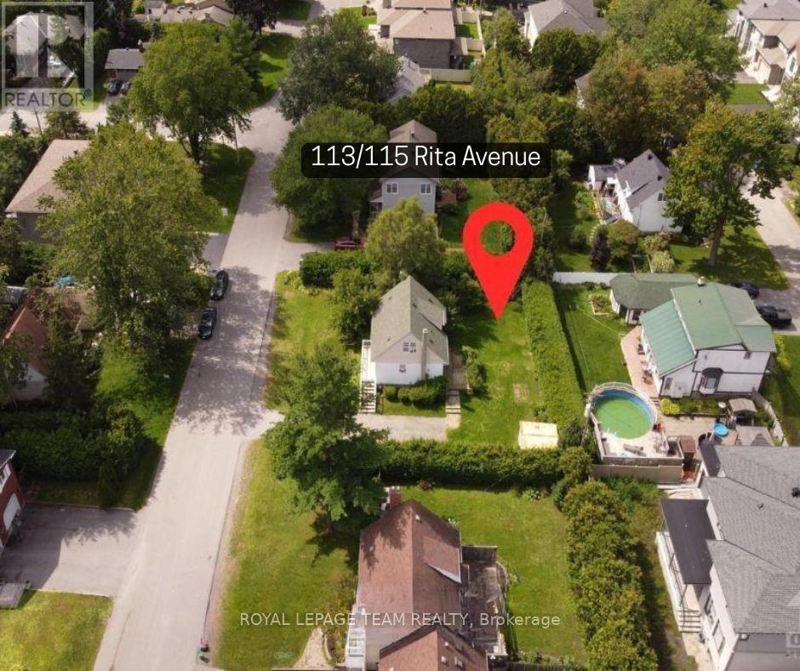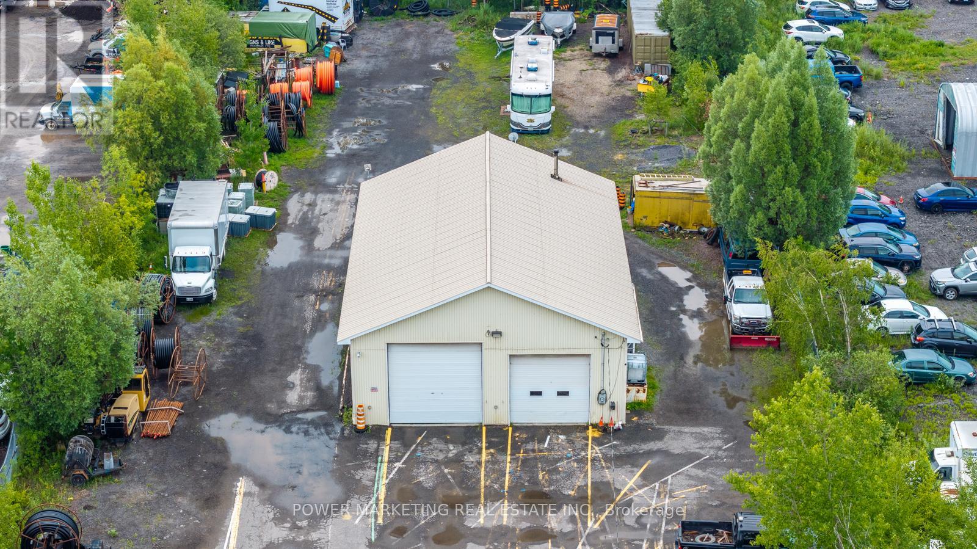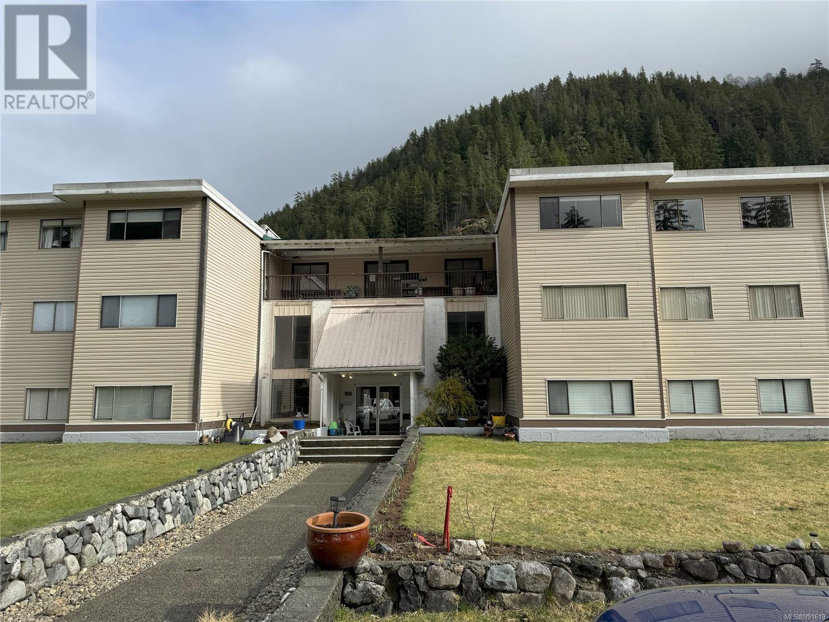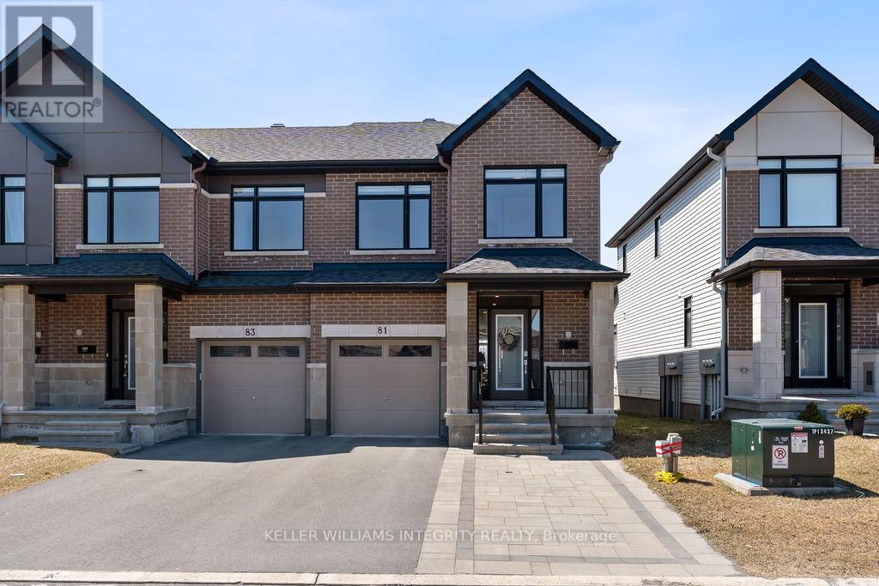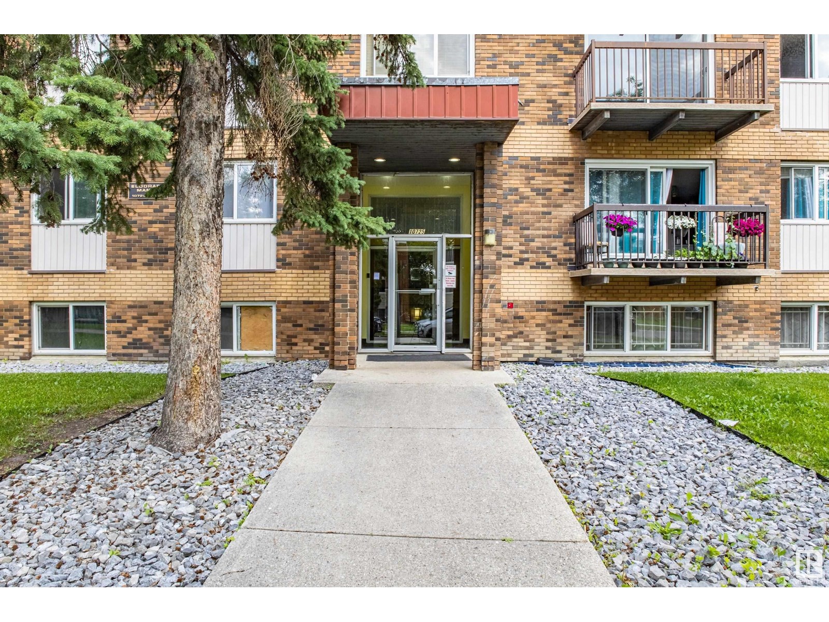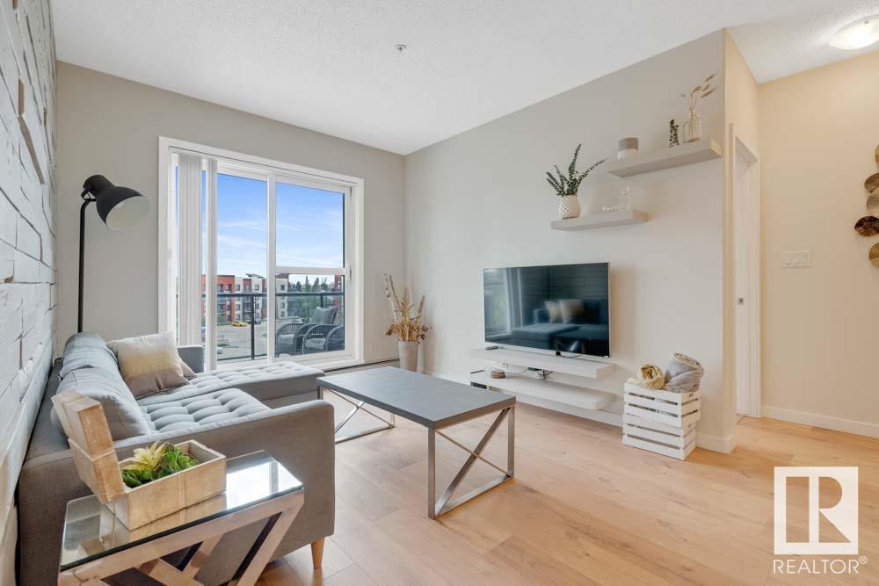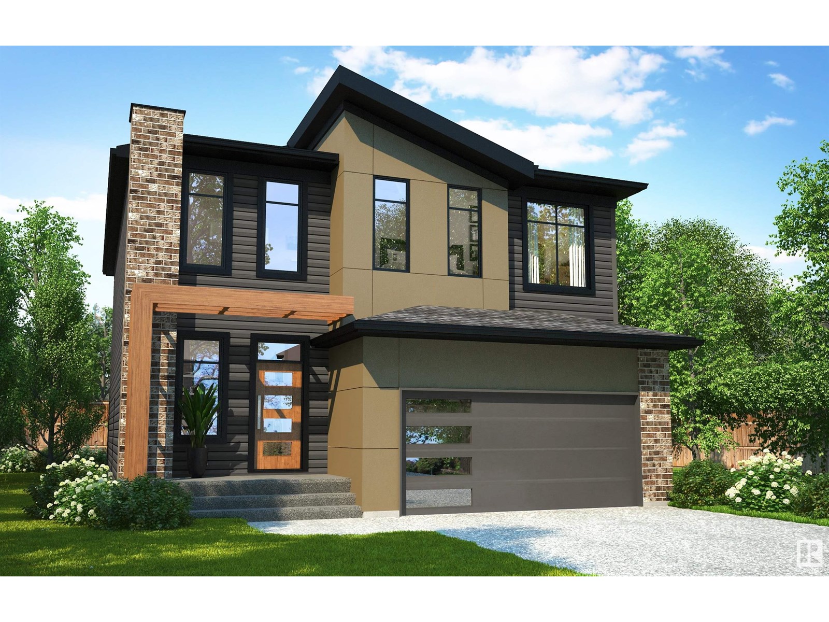113 Rita Avenue
Ottawa, Ontario
Welcome to 113 Rita Avenue, an exceptional opportunity on a premium 50 x 90 ft lot in the heart of desirable St. Claire Gardens/Citi View. This established yet evolving neighbourhood is known for its quiet, tree-lined streets, spacious lots, and blend of mid-century charm with striking new builds that elevate its architectural appeal. Whether you're looking to build, invest, or design your forever home, this property is a rare and valuable canvas. Tucked at the quiet end of the street, this lot offers privacy and convenience. A nearby pathway leads directly to Algonquin College and connects you to transit and urban amenities. Just minutes to Baseline Station, soon a key LRT stop, College Square, Merivale Road shops, and within a strong school catchment including St. Gregory's, Meadowlands PS, and Merivale HS. Severance is complete and registered with the City of Ottawa. Municipal services are at the lot line, making this a turnkey development. The lot line runs through the center of the existing (tenanted) home, which has been freshly painted and will be removed along with all debris upon sale of the first lot. There is also potential to purchase both parcels. The existing 3-bedroom home has a strong rental history, having been consistently tenanted for over a decade, offering excellent holding income while development plans are finalized. A five-foot hydro easement runs along the rear, increasing total depth to 95 ft and offering flexibility for future builds. OPTION TO PURCHASE BOTH SEVERED LOTS AS A WHOLE (TOTAL 100 FT X 90 FT) FOR $985,000K. (see details in salesperson remarks). Work with award-winning Canterra Design + Build to bring your vision to life. Survey and severance docs are on file; buyers to verify all development requirements and costs. A rare chance to create something remarkable in one of Ottawa's most promising communities. A 24-hour irrevocable is required on all offers. (id:57557)
140 Indcum Road
Ottawa, Ontario
Developers/investors Delight! Building +1 Acre land for your business headquarter in a prime location beside Amazon building! Don't miss this excellent investment or business opportunity. The one-acre lot is subject to severance and features a two-bay building previously used as a boat repair shop. Call Now! A must see! (id:57557)
117 651 Maquinna Dr N
Tahsis, British Columbia
An opportunity to acquire a newly rebuilt unit in this popular Tahsis building! This unit offers updated electrical and heating systems and will have fresh paint and flooring throughout when the build is complete. The Tahsis Springs condo building is just a few blocks up from the ocean, in the Village of Tahsis on the west coast of Vancouver Island. This region is popular for its easy access to west coast fishing as well as with outdoor recreation enthusiasts. There is a full service marina providing moorage and a public boat launch in the village. Tahsis is accessible by gravel road, along the Tree to Sea Drive from Gold River. This 3 bedroom, 1 bathroom unit is on the first floor facing the street and looking across to the green space and river. It suffered a fire that has resulted in a complete rebuild of the unit, currently underway. During the rebuild the wiring and heating in the unit has been installed to the latest standards. The kitchen will have brand new counters and cabinetry, with a dishwasher connection. This will be the most updated unit in the building when it is complete! On the third floor is a common patio area complete with tables and barbeques, which overlooks the Tahsis River. There is shared laundry on the second and third floors and another common patio area on the ground level. At the entrance to the building is a large foyer/seating area with tables and chairs. The large parking lot with ample space means room for boats and RVs! The building is well-cared for and has an on-site manager. Great accommodation for either full-time living or to use as a base for fishing or outdoor recreation. Rentals and pets are allowed, making this a good investment potential. This is a court-ordered sale. (id:57557)
333 Hillsboro Private
Ottawa, Ontario
Welcome to this stunning 3-bedroom, 3-bathroom townhome, perfectly situated on a quiet crescent in the highly desirable Emerald Meadows community. This beautifully maintained home is ideal for families and first-time buyers. Step into the spacious foyer, complete with inside entry from the garage, a powder room, and a generous front closet. The main level boasts a formal dining area and a bright living room featuring elegant flooring. The gourmet kitchen offers ample cabinetry and a convenient eating area. Upstairs, the large primary bedroom features a private en-suite and a walk-in closet. Two additional well-sized bedrooms and a full family bathroom. The finished lower level offers a cozy family room with a gas fireplace, a laundry area and plenty of storage space. Step outside to your private backyard, perfect for summer BBQs, morning coffee, or simply unwinding after a long day. Low monthly fees of just $119, covering private road maintenance, guest parking, and snow removal. This prime location is just minutes from parks, trails, top-rated schools, shopping, transit, and amenities. Don't miss the opportunity to make this beautiful home yours. Some windows replaced in 2025, Heat Pump 2025) (id:57557)
81 Heirloom Street
Ottawa, Ontario
Welcome to 81 Heirloom Street, where elevated design meets everyday comfort in the heart of Riverside South, one of Ottawa's most sought after master planned communities. Built in 2022 by Claridge Homes, this upgraded Gregoire model offers 2,160 sq. ft. of beautifully finished living space, including a fully finished lower level ideal for a home theatre, gym, or office. From the moment you arrive, this home stands out. Enhanced interlock landscaping adds curb appeal and rare extra parking, a valuable bonus for townhome living. Inside, you'll find 9ft ceilings, wide-plank hardwood flooring on both the main and upper levels, and an abundance of natural light from this premium end unit location.The open-concept main level is thoughtfully designed for both style and function. The chef-inspired kitchen features custom stainless steel appliances, extended shaker cabinetry, a walk-in pantry, and a striking quartz island with seating for four. The layout flows effortlessly into a sunlit dining area and a welcoming living roomperfect for entertaining or relaxing at home.Upstairs, you'll find three spacious bedrooms, including a luxurious primary suite with a walk-in closet and spa-style ensuite complete with dual quartz vanities and upgraded finishes. The 2nd floor laundry room includes custom cabinetry for added convenience.Step outside to your private, fully interlocked backyard oasisa low-maintenance retreat ideal for outdoor dining, lounging, or entertaining.This is end-unit living at its best. Book your private showing today! (id:57557)
5025 Genoa Bay Rd
Duncan, British Columbia
Embrace the essence of West Coast living in this stunning oceanfront residence, perfectly perched on a 0.35-acre lot with uninterrupted panoramic views of beautiful Genoa Bay. With 1/3 shared ownership of a private dock that holds legal foreshore tenure, this property offers dock space suitable for a boat up to 35 feet—an ideal retreat for those who love life on the water. Spanning 2,693 sq. ft., the home has been thoughtfully designed to maximize ocean views from nearly every room, as well as from all three outdoor decks. The main floor welcomes you with soaring vaulted ceilings in the living room, a cozy fireplace, and an open dining area. The kitchen includes abundant cabinetry, a bright breakfast nook with a large picture window, and access to a spacious deck where the scenic outlook is nothing short of spectacular. Also on the main level are a generous bedroom, a 2-piece bath, and a convenient laundry room. Upstairs, the primary suite is a tranquil retreat with a large 5-piece ensuite and access to a sun-drenched upper deck—a perfect spot for morning coffee or evening stargazing. A second bedroom on this floor also features its own 3-piece ensuite and shares access to the upper deck. The open-air hallway offers views of the main living space below, enhancing the home’s bright and airy feel. The lower level is a flexible space currently used as a family room but could easily function as a home office, studio, or hobby area. It includes walk-out access to the yard and two finished storage rooms for added convenience. Recent updates provide peace of mind and enhance the home’s curb appeal, including a new front entry door, metal roof, windows and exterior doors, fresh paint, gutters, and downspouts. Outside, the low-maintenance yard allows more time for recreation and relaxation. Just a 2-minute stroll leads to public beach access, the Genoa Bay Marina, and the beloved Genoa Bay Café. This offering delivers it all in a most picturesque setting. (id:57557)
112 Catria Pt
Sherwood Park, Alberta
Steps away from CAMBRIAN PLAYGROUND, you will find this 1565sqft, 2 Storey home featuring 3 bdrms, 2.5 baths & DOUBLE garage. The Ethereal Zen design style & The Landon by award-winning builder Rohit Homes, will WOW you as soon as you enter the spacious entrance that leads to the open concept main level with a stylish kitchen that offers plenty of cabinets, pantry & quartz island that over looks the dining & living area. Moving upstairs you will find a king sized primary suite with walk in closet & 5pc ensuite. 2 bdrms are both generous in size, a 4pc bath & flex room - perfect for an office or games area, complement this stylish home! Separate side entrance & rough in for future basement suite, makes for awesome income potential! Close to parks, playgrounds & 8kms of ravine trails through Oldman Creek, it will also be the home to future schools & shopping PLUS easy access to Henday! Photos may not reflect the exact home for sale, as some are virtually staged or show design selections. (id:57557)
7821 67 Avenue
Rural Grande Prairie No. 1, Alberta
Click brochure link for more details. Welcome to this exquisite executive bungalow—a masterful blend of luxury, functionality, and architectural excellence. Situated on just under one acre, only one minute outside city limits, this custom-built home delivers the best of both worlds: city water with county taxes. Step inside and be welcomed by an open-concept living area with expansive vaulted ceilings, anchored by a sleek stone-encased gas fireplace and wrapped in oversized windows that flood the space with natural light. The chef-inspired kitchen features modern cabinetry, granite countertops, and premium appliances, seamlessly flowing into a generous dining area and a second prep and serving zone—complete with an additional sink, extended cabinetry, and a picture window overlooking the backyard. Just off the main living space, the all-season sunroom opens onto a stunning covered deck with gas BBQ and a stylish glass overhead door, perfect for year-round indoor-outdoor living. The oversized primary bedroom is a private sanctuary, complete with a walk-in closet and a spa-inspired ensuite featuring a deep soaker tub, dual walk-in shower, and elegant double vanities. The main floor also includes two additional bedrooms connected by a convenient Jack and Jill bathroom, while a fourth bedroom offers flexibility as a home office or guest room. One wing of the basement offers a spacious 3-bedroom in-law living quarters with its own private entrance, full kitchen, laundry, and bathroom—perfect for extended family or guests. On the opposite side, you'll find a cozy media room and a dedicated kids' play zone complete with a large indoor entertainment structure—ideal for family fun and movie nights alike. Truck enthusiasts and hobbyists will appreciate the fully finished, oversized, heated triple car garage—complete with epoxy floors, 14’ ceilings, a floor drain, and large overhead doors. A detached heated shop with RV and welder outlets adds even more space and flexibili ty, while the expansive concrete driveway offers ample additional parking for vehicles, trailers, or guests. Step into a beautifully designed backyard oasis, featuring a spacious covered entertainment area thoughtfully laid out for a fireplace—perfect for gatherings or even outdoor movie nights with a projector. Just off the covered deck, a stamped concrete patio is roughed in for a hot tub, while the expansive yard offers garden beds and plenty of open space to relax and play. Finished with durable Hardie board siding, an ICF foundation and still under new home warranty, this home is built to last in comfort and style. This is more than a home—it’s a legacy estate designed for those who value superior craftsmanship, space to thrive, and effortless indoor-outdoor living. (id:57557)
#306 10725 111 St Nw
Edmonton, Alberta
Welcome to this spacious and affordable 2 bed/1 bath condo ideally located in Queen Mary Park & boasting just over 1000 SF! This well-kept 3rd floor unit offers a functional open layout with plenty of natural light, & newer renovated flooring. The kitchen features ample cabinetry & flows nicely into the dining area & cozy living room, which opens onto a private balcony — perfect for your morning coffee or evening wind-down. Both bedrooms are generously sized w/ great closet space, & the full 4-piece bathroom is clean & practical. Bonus vanity with sink in the bedroom adds extra utility & helps ease morning routines. The unit also includes an outdoor powered parking stall, & shared laundry is conveniently located on the same floor. Whether first-time buyer, investor, or looking to downsize, this unit offers excellent value in a great location. *Some photos are virtually staged*. Close to public transit, shopping, NAIT, MacEwan, & the Ice District — don’t miss out. (id:57557)
5207 53 Av
Warburg, Alberta
Welcome to this charming 5-bed, 2-bath home located in the peaceful and welcoming community of Warburg. Offering just over 1000 sqft of living space, this home is perfect for first-time homebuyers or investors looking for a property with great potential. Situated on a spacious lot of approx 121' x 62', the property features new siding, providing an updated & fresh curb appeal. The main floor has been freshly painted, & the bright, open layout allows natural light to flood the space, making it feel warm and inviting. A key feature is the partially finished basement, framed & ready for completion, with many materials included to finish the space. This offers great potential for a suite or additional living area. The large lot also provides plenty of room for outdoor activities, gardening, or building a garage! You'll enjoy small-town living with easy access to local amenities and larger towns. Whether you're looking to move in immediately or for an investment property this home offers great potential!! (id:57557)
#419 320 Ambleside Link Li Sw
Edmonton, Alberta
TOP FLOOR, TWO BEDROOMS, TWO BATHROOMS, AND TWO PARKING STALLS—this well-designed unit in L’Attitude Studios offers exceptional value in the heart of WINDERMERE. With a smart split-bedroom layout for added privacy, this home features a BRIGHT OPEN-CONCEPT floor plan, 9’ CEILINGS, and a spacious kitchen with STAINLESS STEEL APPLIANCES, plenty of cabinetry, a PANTRY, and an EAT-UP BAR that opens into the dining and living areas. The PRIMARY BEDROOM includes a WALK-THROUGH CLOSET and private 3PC ENSUITE, while the second bedroom is next to a full 4PC BATH—perfect for guests or roommates. Enjoy IN-SUITE LAUNDRY, a welcoming FOYER, and a PRIVATE BALCONY for your morning coffee. Sound resistant construction, BRAND NEW Paint, Flooring and Tile. This PET-FRIENDLY building offers TITLED UNDERGROUND + SURFACE PARKING, a FITNESS CENTRE, SOCIAL ROOM, and a prime location—steps from CURRENTS OF WINDERMERE, walking trails, shops, and quick access to the Anthony Henday. Stylish, functional, and move-in ready! (id:57557)
125 Calvinia Li
Sherwood Park, Alberta
The Luminoso is a family home that you will be PROUD to show off, filled with natural light & elegant functionality. This 2292 sqft, 2 Storey home offers 3 bedrooms, 3 baths & DOUBLE garage. Finished in a NeoClassical Revival Designer Interior, this home blends timeless design with modern elegance. A stylish kitchen that offers plenty of cabinets, RI for gas stove, WI pantry & island that over looks the dining & living area bursting with natural light. Den with 4pc ensuite complements the layout. Moving upstairs you will find a king sized primary suite featuring vaulted ceilings, TWO Walk in closets & 5pc ensuite. 2 bdrms are generous in size, a 4pc bath, laundry & bonus room complete this home with room to grow! SIDE ENTRANCE & rough in for potential SUITE. EXPLORE the multiple parks, playgrounds & 8kms of ravine trails through Oldman Creek! It will also be the home to future schools & shopping. Photos may not reflect the exact home for sale, as some are virtually staged or show design selections. (id:57557)

