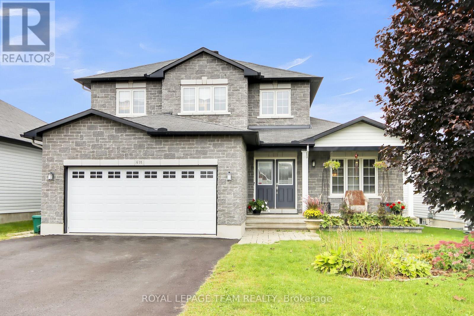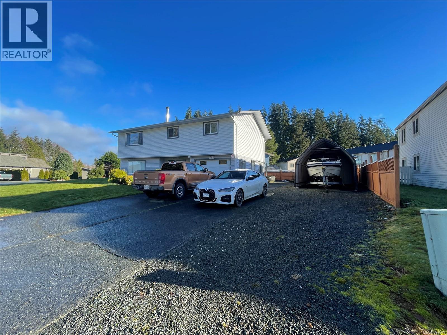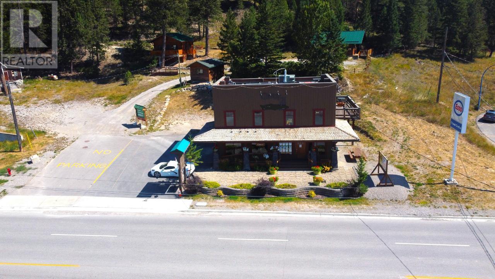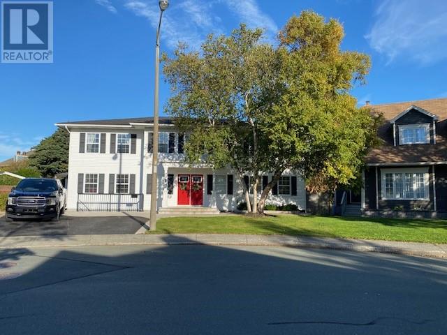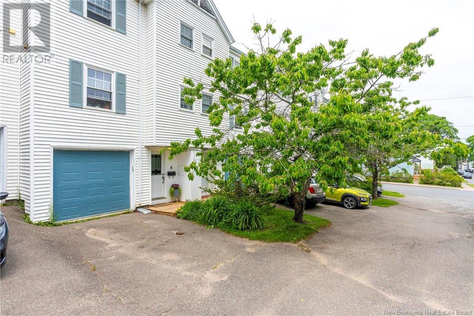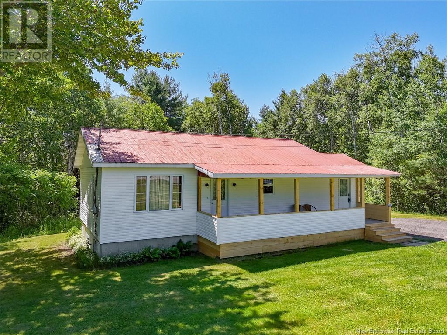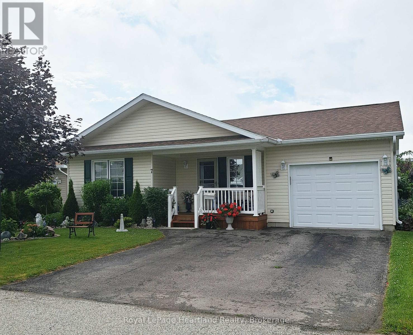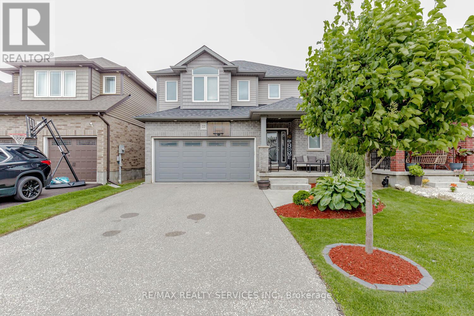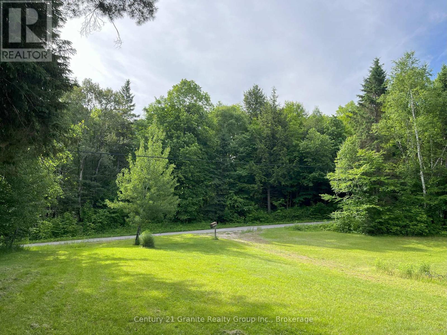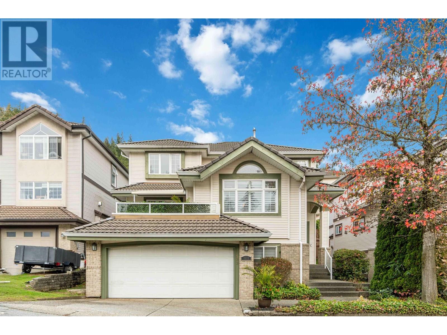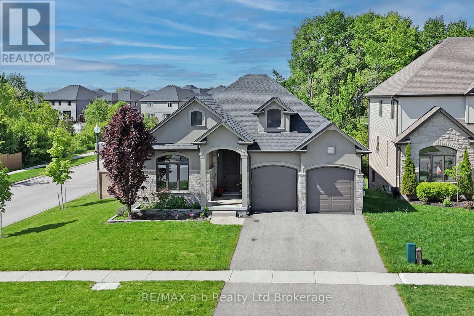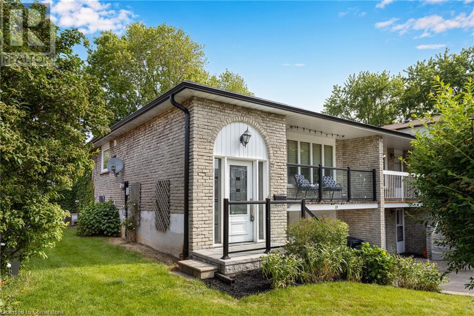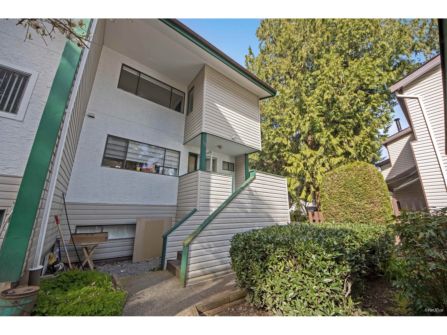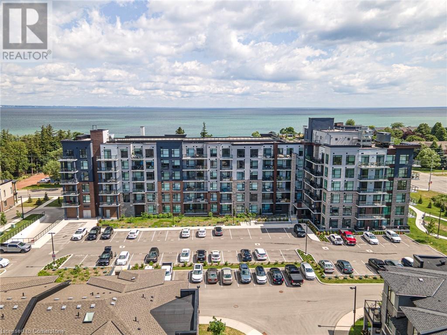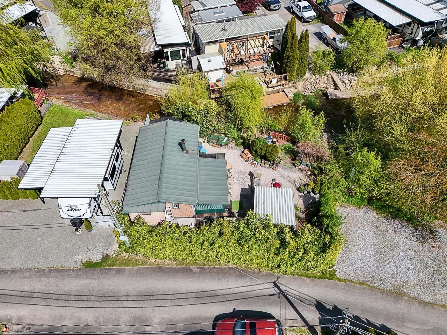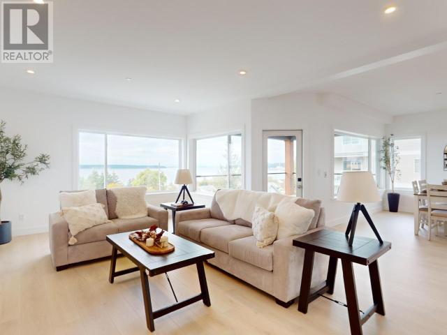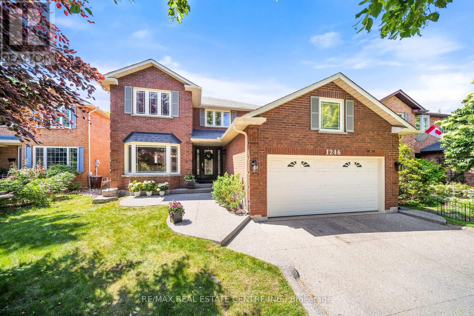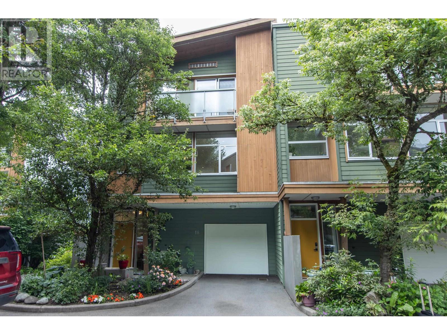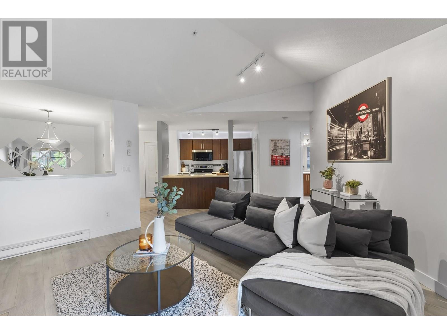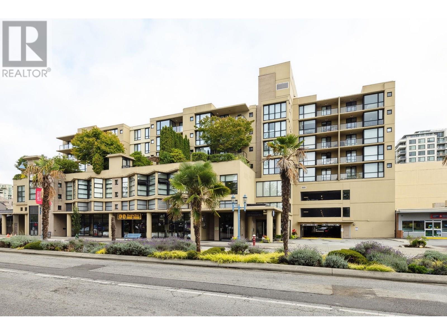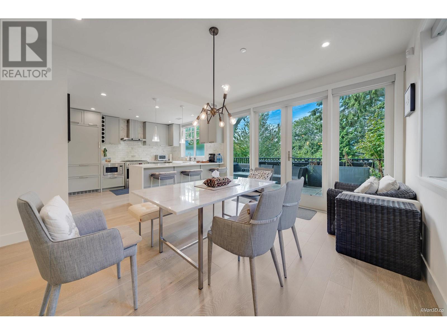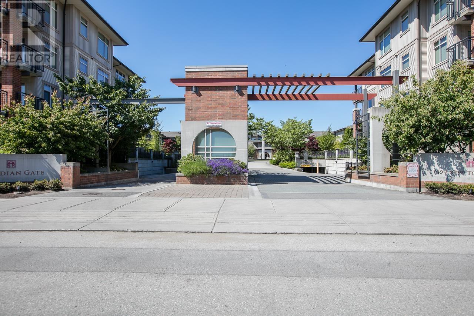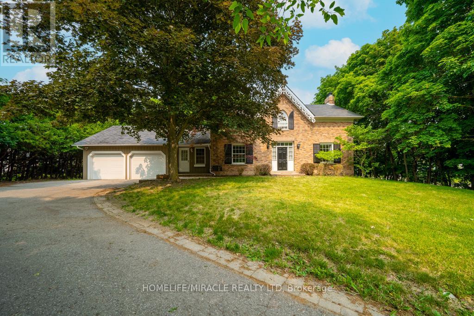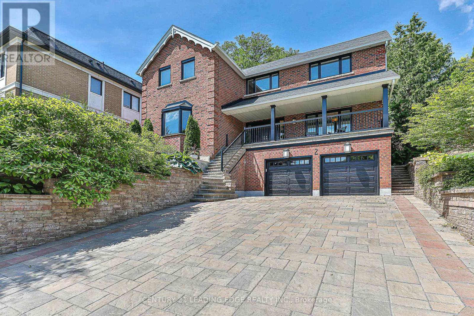A23 Forty Mile Park
Rural Forty Mile No. 8, Alberta
Discover your dream lake retreat with this spacious 2156 sq. ft four season cabin in the heart of Forty Mile Park! Built in 2017 with the intention to make it a year round home, this beautifully designed home offers the perfect balance of comfort, style and fantastic lake views. With three bedrooms, three bathrooms and a bonus room for extra overnight guests, there's plenty of space for family and friends. The primary bedroom, located on the main floor, is a true sanctuary, featuring a walk-in closet and a private three-piece ensuite. Designed for relaxation and entertaining, you can enjoy ideal your morning coffee or morning sunrises from the upper deck overlooking the water. The front yard also faces the lake, providing great views from multiple vantage points. This property is built for year-around enjoyment, offering all the comforts of home in a peaceful lakeside setting. Whether you're looking for a weekend getaway or a permanent escape, this incredible cabin at Forty Mile Park is a rare find. Don't miss the opportunity - start making memories at the lake today! (id:57557)
2 Mcdonald Avenue
London North, Ontario
Nestled in the sought-after University Heights neighbourhood on a peaceful cul-de-sac, this beautifully renovated century home is a prime investment opportunity. A welcoming covered front porch leads into a spacious foyer where character and charm immediately shine through. The inviting living and dining areas ideal for studying,relaxing, or entertaining are bathed in natural light thanks to high ceilings and large windows. The fully updated kitchen stands out with sleek quartz countertops, a subway tile backsplash, brand-new cabinetry, and stainless steel appliances, offering both elegance and functionality. Upstairs, three bright bedrooms and a generous full bathroom provide comfort and practicality, complete with an in-suite washer and dryer. The finished basement adds exceptional versatility with two additional bedrooms and a second full bathroom perfect for rental income, guests, or extra living space. Just a short walk from Western University, with a nearby bus stop offering easy access to Fanshawe College and downtown London, this home is ideally positioned for students, faculty, or savvy investors. With shopping, dining, and entertainment all close by, this is a rare opportunity to own a piece of University Heights charm don't miss your chance! (id:57557)
638 Robert Hill Street N
Mississippi Mills, Ontario
Location, Location for Riverside Estates is a highly desirable area. This house has a direct 200-yard canoe roll/walk straight down hill to the community dock on the Mississippi River. Walk to the schools, supermarket, stores and Hospital all within easy reach. This home has been well cared for. 3 bedrooms on 2nd level. Lower level finished basement area offers great space for bedroom and family area . Large family room with flush mount electric fireplace. Upgraded 3-piece bathroom in the finished basement. The unfinished basement area has another 10 x 10 storage room space for 4th/5th bedroom /gym /office or workshop. Additionally there is a further basement space with plenty of storage. All windows in basement have large stained glass effect privacy windows. The main level is open concept to eating area and large family room with gas fireplace. Separate dining room with great space as well as a living room. The kitchen features stainless appliances, upgraded Marble counter tops and a Quartz backsplash. Three bathrooms have upgraded faucets, sinks and Quartz counter tops. The fourth bathroom in the basement is well located for the space used as a fourth bedroom. 2 piece bathroom across entrance foyer. Laundry room/mud room with useful counter space and cupboards over the washer and dryer. All plumbing upgraded in bathrooms and laundry room. All bathroom shower heads upgraded. Your second level features a great primary bedroom with a walk-in closet and luxurious en-suite 4-piece bathroom. Take note of the size, very generous. Two other bedrooms and a full family bathroom complete this level. You will enjoy the view to your rear yard. Seller has planted dwarf Apple, Pear and Cherry trees, Blueberries, Blackcurrant X Gooseberry and Rhubarb. Just step out and retrieve your fruit. By the hot tub is a Rose Garden. Just imagine relaxing in your hot tub on the patio and taking in all your garden and trees. Small town living with all the amenities you would expect. (id:57557)
420/428 Alpine View Rd
Tahsis, British Columbia
A unique opportunity! A home, shop & business! 420 Alpine: 3 bed, 1.5 bath, main living up & deck to enjoy the view! Lower entryway with hard wood stairs going up, laundry room, unfinished family room with WETT certified wood stove, room with 2 beds used as overflow rental & seating/eating area room with access to the backyard. Backyard: fire pit, fig tree, 12x20 shop with a garage door & sub panel. Recently updated panel in house. The rental 428: Houses ice machines, freezers & pop machine. Upstairs same layout as 420. Large suite 3 bed, 1 bath, kitchen, living, dining & deck. Shared laundry room for both suites. Lower suite: 1 bed, kitchen, living, dining & 3 piece bath. Backyard: garden area & new garden shed. Between the properties a carport roof for parking & wood storage. Ample parking available. Business: Sells 2 kinds of ice, flaked & cubed, pop machine, rentals are busy almost year round fishermen, eco tourists & travelers. In the offseason crew & trades. (id:57557)
7111 Highland Dr
Port Hardy, British Columbia
Full fishing package - a fisherman's dream! Fully furnished 4 bedroom, 2 bath home with tons of parking. This home offers a large foyer upon entering with plenty of built in storage. The ground level also offers an extra large bedroom with wall to wall built in closets, laundry, workshop, bathroom and garage entranced from exterior. Upstairs you'll find 3 more bedrooms, the main bathroom with updated counter and sink, updated kitchen with nice built in pantry, bright living and dining rooms with access to the back sunny deck and yard with multi level patios, including a beautiful gazebo for privacy and to enjoy year round outdoor living. Recent updates include the vinyl sliding door to the back deck, cummins auto start generator for power outages, new roof in 2023, bathroom sink and counter, new wall mounted heat pumps. Included is a Cobalt boat with inboard Chevy, 9.9 Mercury kicker, fully loaded with all of the equipment you need to go catch fish immediately. The cover for the boat is also offered in this enticing package. Lovely home in a nice neighbourhood, close to all amenities, schools and most important to the fisherman, the wharf to launch your new boat. (id:57557)
607 Eaglewood Drive
Hamilton, Ontario
Perfect for families or multi-generational living, this beautifully maintained home offers a rare combination of comfort, functionality, and versatility. Featuring 3+1 bedrooms, its ideal for those looking to accommodate extended family, create rental income potential, or simply enjoy flexible living arrangements. The fully finished lower level includes a separate side entrance leading to a complete in-law suite with a full kitchen, private bedroom, full bathroom, and custom bar area perfect for entertaining or private living. A sliding door walkout leads to a peaceful backyard oasis, featuring a charming pond and waterfall, ideal for relaxing or outdoor gatherings. Recent upgrades add to the value and peace of mind, including a brand new furnace and air conditioning system (2025), new garage door, pot lights installed throughout, and a comprehensive camera system for added security. Conveniently located near schools, shopping, and major highways, this home is ideal for both commuters and families alike. Don't miss this one-of-a-kind property that blends space, style, and modern updates in every corner. (id:57557)
4930 93 Highway
Radium Hot Springs, British Columbia
THE NEW HOME FOR YOUR BUSINESS! This beautiful commercial building has a prime location on Hwy 93 Radium - Alberta's gateway to the Columbia Valley. Large amounts of both vehicle and foot traffic pass by giving your business amazing exposure! With C-1 zoning this property has a long list of potential uses. 3 stories and over 4000 sq ft of space, along with a side deck and a roof top patio. A rare newer commercial space in the Village of Radium don't let this opportunity slip away! Call your REALTOR today! (id:57557)
25 Mountbatten Drive
St. John's, Newfoundland & Labrador
FOLLOWING A RECENT PRICE REDUCTION, THE SELLER REMAINS MOTIVATED TO SELL & OPEN TO SERIOUS OFFERS ONLY. Nestled in the highly sought-after Bally Haley Estates, this stunning 5,600 sq. ft. residence sits on a ¼-acre lot, offering an exceptional blend of luxury and family-friendly functionality. Step through the grand double-door entryway into a gracious lobby featuring in-floor heating (porcelain floors on the main level), a curved showcase staircase "Dramatic soaring ceilings create an airy, light-filled ambiance throughout the home." The bright and inviting main floor boasts: A sunken living room with a cozy propane fireplace "Elegant and spacious formal dining room, perfect for hosting gatherings." A redesigned gourmet kitchen with a large sit-up island, new custom cabinetry, solid surface countertops, high-end stainless steel appliances (including a propane cooktop), and a stunning custom backsplash A sunroom/eating area overlooking the private, beautifully landscaped rear gardens A sunken family room with a wood-burning fireplace and expansive picture windows, bathing the space in natural light. Upstairs, a spectacular hardwood staircase leads to four spacious bedrooms, including: Designed for relaxation, the primary retreat features, a charming sitting area with a fireplace, and beautifully tailored European-inspired closets." A recently updated main 4-piece bathroom. The fully developed basement features: A professionally built wine cellar A home theatre with new sub-flooring, carpet, walls, and fresh paint A games room, full bath, bonus rooms, ample storage, and exterior access This immaculate home is complete with an attached garage, designer lighting, and custom millwork throughout. Extensive upgrades have been made in the last couple of years, full details available upon request. Enjoy incredible park-like grounds in this prestigious community—your dream home awaits! (id:57557)
8 Christmas Lane
Saint John, New Brunswick
Welcome to 8 Christmas Lane situated on a quiet cul-de-sac in West Saint John, this 3 level townhouse with a single car garage shows extremely well. First floor features a front foyer to greet your friends and family , laundry / storage room and the single car garage. The main floor has a lovely open concept kitchen , living room and dining room , 1/2 bath and patio doors leading to the back deck ( new in 2023 ) where you can enjoy evening sunsets while BBQing and entertaining. Kitchen features white cabinets, tiled back splash , double sink , laminate counter top and yes all kitchen appliances are included. The top floor has 3 good size bedrooms and a full bath. Close to all amenities the Westside has to offer. Book your private showing today. (id:57557)
9354 Route 8
Blissfield, New Brunswick
Beautiful 2-bedroom, 1-bathroom homejust 50 minutes from Fredericton & 45 minutes from Miramichiis the perfect retreat or year-round residence. Step into the newly renovated front porch (with two entrances into the home), and enter a spacious mudroom with a large closet. From there, flow into the eat-in kitchen, followed by a good sized living area. At the back of the home, youll find two equally sized bedrooms, one featuring a cedar walk-in closet. The basement is bright, has excellent ceiling height, and is ready to be developed for more living space. This home also features a ductless heat pump, metal roof, newer windows, a concrete foundation, and sits on 3.6 acres. And of course, moving to the country comes with perks! Blissfield is nestled along the famous Miramichi River, known for excellent fishing and water activities. ATV and snowmobile trails are plentifultheres one right next to the property. For daily essentials, youre just 2 minutes from Greens Garden Patch for fresh produce, and only 5 minutes from a grocery store (The Independent), Tim Hortons, hardware store, dental and medical clinic, pharmacy, a bank, curling club, and golf course. Everything you need for a comfortable country lifestyle is here. Recent updates include: a new front porch (2025), new flooring throughout (2024), all upstairs windows and three basement windows (2020), both front doors (2020), a mudroom renovation (2020), a cedar walk-in closet (2020), and a ductless heat pump (2019). (id:57557)
23 Alberta Ave
Sault Ste. Marie, Ontario
Updated three bedroom, one bath, 2 story home centrally located close to schools, shopping, bus routes and all major amenities. Home has bright and open main floor with large living room, open to dining room, and patio doors to back deck. Bright kitchen with high ceilings, ample storage, and appliances included. Second level has three good sized bedrooms with large closets. Large bathroom has tiled shower and linen closet. Outside you'll find a well treed back yard, with south facing deck and two storage sheds. Full basement with stone foundation, gas forced air heat, updated 100 amp panel. Quick closing available, call to view this home today. (id:57557)
7 Kellestine Drive
Strathroy-Caradoc, Ontario
Welcome to Twin Elm Estates - a Parkbridge owned community in a perfect location in Strathroy within walking distance to shopping, golf courses, and other sought after amenities. Step inside this 1200 sq ft Canadian built home which features 2 bedrooms, 2 bathrooms, main floor laundry and an open concept floor plan. All appliances are included. Master Bedroom Ensuite has a beautiful walk in shower. Living room features new gas fireplace and new carpeting. Main floor laundry is large with a laundry tub. Kitchen has lots of cupboards and an island. From the dining room you exit the home to a very private deck with lots of space for entertaining or just relaxing. Just off the patio is a good size yet. Lots of landscaping all around this home. Fees for New owners are. Assumable Land Lease at $669.86/month, Taxes - $252.50/month. (id:57557)
22 Mcintyre Lane
East Luther Grand Valley, Ontario
Elegance With A Peaceful Ambience. Impeccably Designed, Highly Desirable Neighbourhood. Enjoy Natural Light Throughout This Home. Double Garage W/ Interior Access. Seamless Flow From Spacious Entry Into Modern & Bright Kitchen W/ Stainless Appliances, Ceramic Backsplash, Centre Island + Sliding Doors To Huge Fenced Backyard With Clear View, 2 Pc Bath. Open To Living Room W/ Hardwood Floors. Upstairs 2 Well-Appointed Rooms W/ Double Closets, Large 4Pc Bath, Master Retreat To Fit A King, Vaulted Ceiling, W/I & Luxurious Ensuite. Catch this opportunity of an amazing property. (id:57557)
1329 Duck Lake Road
Minden Hills, Ontario
2 acres with mixed forest/bush and a partial clearing to build your dream home along with an installed driveway on a year-round paved road, minutes from the town of Minden. Great location to build your country home while being so close to many amenities (shopping, restaurants, public school, events, public beaches, boat launches etc). Blairhampton Golf Course and others are nearby. Short distance to Horseshoe and Mountain Lakes for great boating, watersports, fishing/ice-fishing etc. Enjoy a leisurely float down the Gull River while enjoying beautiful scenery. Close to the Minden White Water Preserve adjacent to some of Canada's best whitewater rapids (the site of National Championships, including the 2015 Pan Am Games and three World Cup events). Existing buildings on the property will need to be torn down. (id:57557)
1633 Plateau Crescent
Coquitlam, British Columbia
WOW!! ABSOLUTELY GORGEOUS AND RENOVATED 2 storey + basement home in Avonlea Heights, a bareland strata community tucked away in beautiful Westwood Plateau. Fantastic layout on main floor features large living room with vaulted ceiling, formal dining, and separate kitchen/eating area/ family room perfect for entertaining. 3 bedrooms up incl large primary bedroom with WI clst and 5 pc ensuite with soaker tub and shower. Basement complete with den, bedroom, and living room. UPDATES TOO MANY TO LIST, INCLUDE: GLEAMING wood floors, kitchen with refaced cabinets, gorgeous counters, and stainless appliances. Accent walls with electric f/ps. Renovated bathrooms incl vanities and fixtures. NEW FURNACE, ON-DEMAND HOT WATER and HEAT PUMP FOR CENTRAL A/C. Nice yard with deck to enjoy. A MUST SEE! (id:57557)
255 Wedgewood Drive
Woodstock, Ontario
Welcome to this beautiful executive home offering the perfect blend of luxury and functionality. Featuring a walk-out basement with excellent in-law suite potential. Lower level features a home gym (gym equipment is negotiable) large bedroom, full washroom and wet bar/ kitchenette and stunning fireplace making this lower level a great spot to curl up on a cool evening and read a book. Main floor offer two bedrooms (one currently used as a home office), main floor laundry and a large modern kitchen with separate dining area. Out back you will find a covered porch that over looks green space, providing privacy and a serene backdrop. This home is a rare opportunity to own a versatile, upscale home in a desirable location!yard is fully fenced for your fur babies and children to play. (id:57557)
31 Windermere Court S
Brampton, Ontario
FRESHLY PAINTED and Cleaned; New Lights; Detached Bungalow In Flower town Brampton (McLaughlin & Flower town). Corner Lot With Ample Parking. Open Space On The Main Floor With Living Room/Dining Room Combination, 3 Good Size Bedrooms .Fully Fenced Yard. Close to all Big amenities. (id:57557)
85 Sexton Crescent
Toronto, Ontario
This move-in ready semi-detached home is ideally located on a quiet crescent in top-ranking school boundaries and within close proximity to Seneca College, making this perfect for families or investors. The main level offers a spacious layout with three well-sized bedrooms and a generously sized, light-filled living area ideal for everyday living and entertaining. Step out to the balcony to enjoy your morning coffee with newly updated stylish glass railing (2024). Additional updates include rear fence/retaining wall and landscaping refresh (2025), eaves and downspouts (2020), Furnace and AC (2018). The fully finished lower level features a separate entrance with a bedroom, a kitchen and additonal living space that could offer flexibility for multigenerational living. Set in a friendly, established neighbourhood with easy access to highways, public transit, parks, and everyday amenities, this property is a great find for families seeking comfort and convenience within a thriving community. (id:57557)
2805 W 30th Avenue
Vancouver, British Columbia
Spectacular Ocean, Mountain & Downtown Skyline Views!- Quiet, VIEW, Corner Lot 43 X 130 ft primary parcel plus a 30 ft side boulevard - gives the feeling of a 73 ft frontage. Rare chance to build in prestigious Mackenzie Heights. Stunning views, corner lot, QUIET flat site and lane access. Design and build a luxurious 4,000 + square ft plus laneway Enjoy framed views of the downtown skyline. The existing character home is very liveable - ready for your renovation ideas. Panoramic mountain, city, & ocean outlook. Just 3 mins to the Arbutus Club, parks, & transportation. Surrounded by $10M+ new luxury homes. One of the last remaining corner view lots in Mackenzie heights. Bonus plans ready to build modern 4000 square ft home-Over $200k invested. OR. PRE SALE ! EXCEPTIONAL OPPORTUNITY TO BUILD A 4000 SQ FT LUXARY VIEW HOME IN PRESTIGIOUS MACKENZIE HEIGHTS. FULLY BUDGETED AT $6.1M TOTAL (PLUS GST ON BUILD/ NOT LAND). EXISTING PERMIT READY PLANS WITH TOP BUILDER . . (id:57557)
33 12045 93a Avenue
Surrey, British Columbia
Welcome to the peaceful and well-maintained Scott Cedars complex. This spacious 3-level townhouse is a blank canvas. Upstairs features 3 bright, generously sized bedrooms and a full bathroom-perfect for the whole family. The primary bedroom includes a large walk-in closet with ample storage. Enjoy green views from the sunlit living room, flowing into the dining area. A kitchen passthrough and 2-piece powder room add convenience. Step out to the north-facing patio and courtyard-ideal for relaxing. The large basement offers a rec room, laundry, storage, and potential for a 4th bedroom. This quiet, well-run 33-unit strata is close to schools, parks, and transit. (id:57557)
600 North Service Road Unit# 418
Stoney Creek, Ontario
Nestled along the pristine shores of Lake Ontario in the heart of Stoney Creek, this exceptional 2-bedroom, 2-bathroom corner suite at Como delivers a rare blend of style, space, and panoramic lakefront views - including the breathtaking Toronto skyline. Offering 1,238 square feet of meticulously designed interior space, this residence exudes modern elegance with 9-foot smooth ceilings and luxury vinyl plank flooring throughout. Flooded with natural light and boasting two full balconies, this suite is perfectly positioned to capture unobstructed lake views from virtually every angle. The gourmet kitchen is a showstopper, equipped with quartz countertops, a center island, stylish backsplash, under-cabinet lighting, and premium stainless steel appliances, including a French door fridge, wall oven, built-in cooktop, microwave, and dishwasher. Thoughtfully designed slow-close cabinetry elevates both function and finish. The spacious primary bedroom is a private retreat, featuring a walk-in closet, dual sinks, and a spa-like ensuite with glass shower, plus direct balcony access where morning coffee meets lakeside serenity. Custom roller shades offer privacy without compromising the view. Additional features include a heat pump (rental at $69.59/month), ensuring year-round comfort with energy efficiency. As a resident of Como, you'll enjoy access to exceptional amenities: a media room, party room, and rooftop terrace - ideal for entertaining or relaxing while soaking in the sweeping lake and skyline vistas. With every detail curated for comfort and sophistication, Suite 418 is more than just a home - it's a lifestyle. Don't miss your opportunity to own one of Como's most desirable lake-facing units. (id:57557)
52 8400 Shook Road
Mission, British Columbia
First time on the Market!! Escape to Hatzic Lake! Super private sunny, southeast-facing waterfront lot with a cozy raised cabin, metal roof, and wood stove-firewood ready to go. Wake up to lake views, spend your days swimming or boating, and unwind under the stars. Large inclosed patio & outdoor fire pit! Includes a 10x10 gazebo, small dock with space for a larger one, 4 visitor parking spots right out front, on a quiet dead-end road. Resort perks: clubhouse, boat launches, showers, internet, water, septic, and more. Lot #52 is perfectly placed near the gate and amenities. Your lakeside dream retreat awaits! (id:57557)
35526 Sheena Place
Abbotsford, British Columbia
This beautiful, freshly painted, 3680 Sq ft, 5 bed/4 bath home, is located in a wonderfully inviting neighbourhood. The home is bright & spacious with lots of big windows allowing in an abundance of natural light. The gorgeous wood flooring & stone fireplace in the open concept living space adds to the homey feel. The kitchen has an abundance of hardwood cabinets, granite counter tops, S/S appliances & island making this kitchen a cook's dream. Outside features a deck overlooking a spacious, private yard with a new fence providing plenty of options for family-time & outdoor living. There is a separate entrance to the basement that has a bedroom & living space as well as a designated kitchen area which would make a future suite a possibility. Conveniently located call today for a viewing! (id:57557)
2606 - 1928 Lakeshore Boulevard W
Toronto, Ontario
Stop what you're doing because this ones special.Wake up every single morning to jaw-dropping, panoramic views of Lake Ontario. This is Mirabella Luxury Condos, 2 bedrooms + den, 2 bathrooms, and its all about that open-concept living, 9 ft ceilings, and sleek, high-end finishes.Massive balcony. South-facing. Endless water views. It's a vibe.Resort-style amenities, luxury from top to bottom, and the location minutes to downtown, the Gardiner, Lakeshore, 427, QEW its all at your doorstep. Plus, High Park and the waterfront trails right outside your front door. (id:57557)
C-203-6900 Burnaby Street
Powell River, British Columbia
READY FOR OCCUPANCY! Stunning brand-new condos with unobstructed ocean views, secure underground parking and elevator access in the heart of Westview. Bright open plans with high ceilings, spacious covered decks and modern finishes in the exciting third phase of Suncoast Estates. There are two and three bedroom plans, ranging from 1500 - 1750 sqf; secure the central ocean view condo you've been waiting for now! Call for more information. (id:57557)
2208 Heidi Avenue
Burlington, Ontario
Welcome to 2208 Heidi Avenue a beautifully maintained two-storey home nestled in one of Burlington's most desirable and family-friendly neighbourhoods. This bright and inviting 3-bedroom, 2.5-bath home is filled with natural light, thanks to three skylights, expansive windows, and soaring vaulted ceilings that create a spacious, airy feel throughout. The welcoming front entrance opens to a beautifully designed open-concept living and dining room ideal for family gatherings and entertaining. The renovated kitchen is a chefs dream, featuring an oversized island, granite countertops, stainless steel appliances, and seamless flow into the cozy family room with a wood-burning fireplace. Both the kitchen and family room offer walkouts to a private backyard oasis with manicured gardens, mature trees, a deck, and a stone patio perfect for relaxing or hosting guests. Upstairs, the primary ensuite and main bathroom have been completely renovated with modern, elegant finishes including skylights, a soaker tub, tiled flooring, and a separate glass shower. The fully finished basement offers even more living space, with a large recreation room, a dedicated office or workout area and a rough in for bathroom. The homes charming exterior features a double-car garage and an interlocking driveway. Just steps from parks, schools, highways, and all amenities this home is truly move-in ready! (id:57557)
1246 Old Carriage Way
Oakville, Ontario
Immaculate Family Home Backing onto Trails in Prestigious Glen Abbey. Welcome to this beautifully maintained 4+1 bedroom, 3.5 bathroom family home nestled on a quiet crescent in the heart of prestigious Glen Abbey. Surrounded by mature trees and backing onto scenic trails, this residence offers the perfect blend of comfort, functionality, and elegance. Step inside to find a spacious layout with hardwood flooring, pot lights, and thoughtful upgrades throughout. The bright living room features a cozy gas fireplace and flows seamlessly into the separate dining room perfect for entertaining. A main floor office offers the ideal work-from-home setup or a quiet space for a den. The updated kitchen is a standout with stone tile flooring, stainless steel appliances, ceasarstone counters, wine fridge, ample pantry space, a breakfast bar and built-in eating area. Enjoy casual dining or host summer gatherings with ease thanks to the walk-out to the large deck. A generous family room with a second gas fireplace adds warmth and versatility. The main level also includes a practical mudroom/laundry room with garage and side yard access. Upstairs, you'll find four generously sized bedrooms including a serene primary suite with walk-in closet and ensuite featuring double vanities, glass shower, and soaker tub. A stylish 5-piece bathroom serves the additional three bedrooms. The beautifully fully finished lower level expands your living space with a large rec room, home gym, 5th bedroom, full updated bathroom, and abundant storage. Outdoors, your private backyard oasis awaits complete with a screened-in sunroom with built-in speakers, lush gardens, a deck with privacy fencing, and a patio ideal for barbecuing. Located just minutes from the iconic Glen Abbey Golf Course, highly rated schools, parks, tennis courts, the Glen Abbey Trail System, and the beloved Monastery Bakery. With easy highway access, this is truly a move-in ready, impressive home in a premium location. (id:57557)
305 930 W 16th Avenue
Vancouver, British Columbia
Welcome to this thoughtfully updated southwest-facing home in a highly connected location. Bathed in natural light all day, this inviting suite offers a smart layout. Step inside to find multiple refreshing updates including flooring, baseboards, complemented by a crisp paint palette throughout and more. The location is a commuter's dream: just a 10 minute walk to the future Broadway SkyTrain extension at Laurel & 10th, steps to VGH and City Hall, and directly on the 17 (Downtown) and 33 (UBC) bus routes. You'll also be surrounded by some of Fairview's best cafes and eateries. Start your morning at Beaucoup Bakery, Wicked Cafe, or grab lunch and dinner at a plethora of top-of-the line restaurants. (id:57557)
18 39893 Government Road
Squamish, British Columbia
Its like living in a Treehouse! Tucked away in a quiet, family-friendly complex, this beautifully updated 3-bedroom, 2.5-bath townhome blends comfort, style, and function across 1,385+ sq.ft. of thoughtfully designed living space. The main floor features an open-concept layout filled with natural light, a refreshed kitchen with stainless steel appliances, and a cozy living area with a gas fireplace-perfect for relaxed evenings or weekend entertaining. Step outside to your private balcony, ideal for summer BBQs with a view. Upstairs, you'll find three spacious bedrooms and serene mountain vistas. With parking at your front door, green space all around, and a well-managed strata, this is a home where community thrives. Conveniently close to schools, shopping, and the Mamquam River. (id:57557)
402 12248 224 Street
Maple Ridge, British Columbia
TOP FLOOR updated 1 bedroom & den apartment at Urbano. Located on the quiet side of the complex with a large fully covered balcony overlooking the courtyard. Open floor plan with spacious living/dining room complete with tall VAULTED CEILINGS. Featuring electric fireplace, spacious ½ walled open den/dining room plus kitchen has a good sized breakfast bar. Oversize primary bedroom has a walk through closet to the 4 piece bath. Modern laminate flooring installed throughout the unit. Secure 1 underground parking stall & storage locker. 1 cat or dog allowed & rentals are welcome for the investor! Well run strata with low maintenance fee. Situated in a prime location, you´ll be within walking distance to shops, restaurants, recreation, the arts, the Farmer's Market, transit, and the WCE. (id:57557)
146 Westview Drive
Nanton, Alberta
This beautiful home features stunning views of the Rockies, Foothills and Prairies! This home is a perfect place to downsize or retire to as it features 2 bedrooms and 2 full baths, an oversized heated double car garage with substantial crawl space storage and a low maintenance lot with full RV hook ups. The home is centred around the large open concept kitchen featuring a 5 burner, electric stove top, wall oven and granite island. There is a beautiful double sided floor to ceiling gas stone fireplace adding cozy ambience to the living and dining areas. The dining room opens onto a new 26 x 12 cement patio with a Toja grid pergola and sunshades. This is the perfect spot to view the most amazing sunsets. The master bedroom is large and has a huge walk-in closet and ensuite with a separate soaker, jetted tub and shower. The laundry room is large and has direct entry into the spacious heated garage with work bench. A beautiful home in a great community, 45 minutes from Calgary. (id:57557)
1708 7831 Westminster Highway
Richmond, British Columbia
PRIME LOCATION-COVENIENT YET QUIET! "The Capri" by Onni is a quality concrete building in the heart of Richmond, directly across from Richmond Centre and just a short walk to Brighouse skytrain station. This bright 2 bed, 2 bath home features an open layout with floor-to-ceiling windows, granite countertops, and is peacefully situated on the quiet side of the building. Enjoy a spacious covered balcony with beautiful city and mountain views. Resort-style amenities include a fitness centre, outdoor pool, hot tub, and guest suite. Steps to shops, restaurants, community centre and parks. 1 parking & 1 locker included. (id:57557)
431, 3223 83 Street Nw
Calgary, Alberta
For more information, please click Brochure button. Mountain vibes in the city, Updated mobile home with dream workshop!This upgraded mobile home in a well-maintained land leased community is your ticket to mountain living without ever leaving Calgary! Whether you’re a weekend road-tripper or ski-season regular, you’ll love the unbeatable location- just steps to the Calgary ski hill and minutes to HWY #1 for easy mountain getaways.Inside cozy up with the wood burning or pellet stove, and enjoy a enjoy the charming pine kitchen cabinetry. The home has seen major upgrades, including newer windows, drywall over the old paneling adding extra insulation, flooring throughout, Tyvek and modern vinyl siding (replacing old tin) giving it both efficiency and curb appeal.For the handyman (or handywoman), this property features an incredible powered and heated workshop complete with laundry sink and an additional 8x13 powered shed in the backyard. The private, fenced yard is also prepped and ready for a hot tub, perfect for relaxing after a day on the slopes or trails.Don’t miss your chance to own a home that offers rustic comfort, urban convenience, and adventure at your doorstep! (id:57557)
7281 Cypress Street
Vancouver, British Columbia
"Bishop" This Stunning 3 BED + DEN, 3-level corner townhome in Vancouver´s West Side! This 2023 sqft home features A/C, engineered oak floors, gas fireplace & open-concept living. Gourmet kitchen with quartz counters, gas cooking & s/s appliances. 2 spacious bedrooms + den on 2nd level; top floor is a dreamy primary suite with vaulted ceilings, spa-like ensuite & balcony. Enjoy 2 patios, cozy firepit, in-suite laundry, ample storage, 2 EV-ready parking & private locker. Pets & rentals allowed. Steps to Choices Market, Arbutus Greenway, cafes, parks & top schools. A true gem! (id:57557)
2805 W 30th Avenue
Vancouver, British Columbia
Exceptional Pre-Sale opportunity! Build a 4000+ square ft luxury Net Zero home in prestigious Mackenzie Heights. Breathtaking VIEWS!!!Incredible Water, Skyline, Mountain Views! Fully budgetede at $6M total- (GST on the build only, no GST on the land). Existing permit ready plans with top builder, or bring your own. Such a rare chance to customize whild locking in value. Similar new builds in the area are selling for $8M +. You're invited to walk the lot, review the plans, and build your dream home. The lot is 42 X 135 prime corner lot with amazing views. You may also purchase the lot with an existing liveable home asking price is $3,688,000. Call now for full details. Easy to show anytime (id:57557)
6 - 7171 Goreway Drive
Mississauga, Ontario
Exceptional retail/office space available for sublease in the heart of Malton, directly across from Westwood Square. Two units together at 1000 sqft each unit size. This high-visibility location offers excellent exposure and accessibility, ideal for a variety of businesses. Zoning (C4-Mainstreet Commercial) permits a wide range of uses, including offices, restaurants, retail stores, service-oriented operations, and more. Benefit from the bustling foot traffic and proximity to major transit routes, making it a strategic choice for your business expansion. Great Location. Walking Distance To Busy Bus Terminal. Close To Highway 407/427 & 401. (id:57557)
113 9299 Tomicki Avenue
Richmond, British Columbia
A charming and tranquil garden-level home in Meridian Gate, built by Polygon. This bright and spacious 900 SF apartment in the Alexandra neighbourhood features 2 bedrooms and 2 bathrooms with an open-concept layout. The gourmet kitchen boasts granite countertops, a gas stovetop, and stainless steel appliances, while the generous primary bedroom includes a walk-in closet. Enjoy exclusive access to a 7,000 SF clubhouse offering resort-style amenities, including an outdoor pool, hot tub, fitness center, billiards room, theatre, party room, and guest suite. Ideally located within walking distance to shops, restaurants, banks, schools and Walmart (id:57557)
1107 Centre Street Nw
Calgary, Alberta
Prime Retail Space For Lease with great exposure to the main thoroughfare of Centre Street North. Located in the High-Foot- Traffic area of the Crescent Heights Community, amidst the vibrant commercial and residential sections of the community. It is suitable for all types of retail businesses, and is also good for medical, insurance, legal, real estate, and personal health, beauty services. Available for lease on November 1, 2025. (id:57557)
#13 52306 Rge Road 212
Rural Strathcona County, Alberta
STOP!!! and take a look at this amazing opportunity. This is the perfect 2 for 1 purchase. She gets the beautiful 1500sqft, 2 bedrooms up and 1 down Bi-Level with Brazilian teak hardwood flooring, a bright open floor plan with tons of natural light, large kitchen with granite counter tops and a huge island lets not forget the amazing dining room with large window over looking the nature on this 3acre lot. The living room with fireplace is the perfect place to sit and relax. There's a large primary bedroom with a huge walk-in closet and a 3pce ensuite and make up counter. The basement is complete with large rec room, wet bar and pool table area and a third bedroom. And for him its a 3acre lot with a 28x60 garage/shop, with concrete flooring, 220volt, and set up for in floor heating. All this backing onto reserve land (id:57557)
#111 25015 Twp Road 544a
Rural Sturgeon County, Alberta
Exquisite WALKOUT bungalow with over 6100 sqft of living space, offering EXTENSIVE renovations, 6 bedrooms, 5 baths, walnut hand scraped hardwood, & stone flooring throughout. The NEW gourmet kitchen showcases DeWils cabinetry, Cambria quartz counters, & PREMIUM Wolf & Subzero appliances. Dining is extended to an outdoor kitchen & covered deck with fireplace & motorized screens. The primary suite offers a stunning 5pc ensuite & luxury walk-in closet, while 2 bedrooms share a Jack & Jill bath. The lower level is ideal for entertaining with HEATED floors, home theatre, gym, family/games room, a NEW fully equipped wet bar, 3 more bedrooms, 5pc bath with steam shower, & storage. Nestled on a .96 acre reverse pie lot with mature landscaping for privacy, water feature, & putting green. The 2800sqft DREAM GARAGE includes an RV BAY to accommodate all your parking & hobby needs. Additional upgrades include new furnace, boiler, windows, blinds, doors, lighting, staircase & much more! (id:57557)
10 Houghton Boulevard
Markham, Ontario
Unmatched Development / Investment Opportunity in Prestigious Old Markham VillageUnlock the full potential of this beautifully maintained 4+2 bedroom, 5-bathroom home offering approx. 3,500 sq ft of total living space-including a walkout basement apartment-in one of Markham's most sought-after neighbourhoods, surrounded by multi-million dollar estates. Sitting on a rare half-acre lot (210 ft x 110 ft), this property presents a unique severance opportunity for up to three single lots, making it an ideal acquisition for builders, developers, investors, or end users looking to maximize value. Currently tenanted, the home provides immediate rental income to offset holding costs or support during the planning phase. Vacant possession is also available, offering flexibility to suit your needs. Enjoy a prime location within walking distance to top-rated schools, parks, Markham-Stouffville Hospital, GO Transit, Hwy 407, and all essential amenities. Survey Available, Seller Financing Available for Qualified Buyers, Offers Welcome Anytime Act Fast Properties Like This Rarely Come to Market! Seller reserves the right to accept or reject any offer at their own discretion. (id:57557)
Full House With Basement - 31 West Park Avenue
Bradford West Gwillimbury, Ontario
Gorgeous Family Home In Bradford over 2050 Sqft 3 Bedrooms + Home Office / Study Room with a larger windows on the 2nd Floor with 2 1/2 Wash Rooms, Larger Open Concept Kitchen, 2 Side Entrance (front & Back of the house), Solid Oak Stairs. 5 Pc Ensuite Large Master Bedroom With Walk-In Closet With Soaker Tub & Separate Shower, Garage Access door to the House, Main Floor Laundry, Walk To High Schools & Elementary Schools. Great Location, Close To All Amenities, Bradford Transit at the corner & Closed to Bradford GO Station, Many Parks around the House, Breakfast W/O To Fenced Yard, Community Center, Library, Easy Access To Hwy 400, Nest Thermostat, New Roof, Lots Of Storage In Basement, Mature Neighbourhood, Double Car Garage, 4+ Driveway Car parking, Gas Fireplace, Central air Conditioner, wood floor on the main floor, This is the Entire House for Lease with the larger unfinished Basement. Premium Corner Lot with lot of parking, House is Ready to move in as of September 1st, 2025 (id:57557)
146 Main Street
Newmarket, Ontario
Fabulous storefront unit with 3 offices and washroom. Hardwood floors throughout. Monthly rent includes TMI. This is a corner unit facing Main Street and siding on Millard. The Tenant pays there own hydro (id:57557)
14062 161a Av Nw
Edmonton, Alberta
Bright & open 2 storey w/ fully finished walkout basement nestled in a quiet cul de sac in sought after Carlton neighbourhood. Loaded w/ upgrades. Soaring ceiling at foyer. 9'H ceiling on main. Den/office at front. Cozy living room w/ gas fireplace & gleaming hardwood floor. Modern kitchen w/ wood cabinets, granite countertops, central island, walk in closet and S/S appliances. Sunny dining area w/ patio door to sundeck. Upstairs features large bonus room, 3 spacious bedrooms & 4 pcs bath. Primary bedroom boasts newer triple pane window, walk in closet and 4 pcs ensuite w/ soaker tub. Basement has 9'H ceiling and fully finished w/ 4th bedroom, 4 pcs bath and huge family room w/ patio door to covered patio and fully fenced backyard. Other outstanding features including round corners, crown molding, high quality baseboard, central vacuum system, Hi efficiency furnace, widen & extended driveway and cement walkway. Close to schools, park ,bus & easy access to Anthony Henday freeway. Quick possession. (id:57557)
208 - 9 Northern Heights Drive
Richmond Hill, Ontario
Welcome to this beautifully updated 1+1-bedroom condo in the sought-after Empire Place on Yonge, ideally located in the heart of Richmond Hill. This bright and spacious second-floor suite offers a thoughtfully designed layout with 9 ft. ceilings, hardwood floors, updated lighting, doors, mirrored closet doors, and a generous den that's perfect for a home office, reading nook or pantry/closet and more! The open-concept living and dining area flows seamlessly into a stylish kitchen featuring updated stainless-steel appliances, quartz countertops, and a tile backsplash, all brightened by natural light from the east-facing windows. Step out onto the oversized balcony and enjoy peaceful mornings or relaxing evenings in one of the areas quieter, better-maintained buildings, far removed from the noise and bustle of more transient, high-turnover complexes nearby. The large bedroom fits a king size bed with ease and offers a full-sized mirrored closet, while recent updates throughout the unit, including new doors and fixtures, give the space a fresh, modern feel. Enjoy 24-hour gatehouse security and access to resort-style amenities including an indoor pool, hot tub, sauna, gym, tennis court, party room, and visitor parking. Just off Yonge Street, the location couldn't be more convenient with Hillcrest Mall, South Hill Shopping Centre, restaurants, parks, schools, and Langstaff GO Station all just minutes away. Best of all, all utilities are included in the maintenance fees, making for a comfortable and truly worry-free lifestyle. (id:57557)
4280 Red Mountain Road Unit# 319
Rossland, British Columbia
Rossland and RED Mountain Resort's newest condominium property, The Crescent at RED is now complete! This totally furnished NEW (unused) studio suite is stocked with all the items you'll need to simply move in and start living it up at RED. The location is unbeatable, central to The Josie, the day lodge and Rafters and of course steps to the chairlift makes for sleeping in AND getting first chair serious bragging rights. Living at The Crescent welcomes you and your guests to the rooftop bar/lounge, a co-work space, the fitness room, and the swanky Alice Lounge with high altitude views of RED. Totally turn key, this suite is no fuss, no need for updating decor, paint or replacing appliances. You just can't beat new. A brand new building with brand new furniture and appliances brings you peace of mind for predicable cost of ownership for many years to come. Rental Management is offered through Red Mountain Resort Lodging, just sign up, sit back and sip your drink. There are no limitations or commitment for how many days must be offered for rent. RED is expanding mountain experiences in the years to come too: lift access mountain biking and new terrain park and the base area plaza is coming to fruition in 2025. Come for a week and extend your stay to forever! Pets are welcome. 1 Parking spot/stall #88, plenty of storage. Strata fee $311.60/m. Check it out! (id:57557)
4280 Red Mountain Road Unit# 311
Rossland, British Columbia
Welcome to The Crescent at Red, a brand-new luxury development at the base of Red Mountain Resort. This stylish studio is the perfect mountain retreat, featuring ample storage space, in-suite laundry, and comes fully furnished—including linens and dishes—so you can move in and start enjoying the resort lifestyle right away. Or if you're looking for an investment opportunity, complete rental management is offered by Red Mountain Resort Lodging! The building boasts fantastic amenities such as underground parking, a fully equipped gym, and a communal outdoor BBQ area and gorgeous Alice Lounge, ideal for after a day on the slopes or exploring the area. And if you must, there's even a co-working space. Pets are also welcome, making it easy to bring your furry friend along to enjoy the mountain life. Located just a short walk from resort shops and restaurants, this studio offers the best of convenience and comfort. Red Mountain Resort is perfect for year-round outdoor enthusiasts, offering skiing and snowboarding in the winter and hiking, biking, and more in the summer. Don’t miss the chance to own this turnkey studio in one of Rossland's most desirable new builds! All measurements approx. (id:57557)
2 Homestead Court
Markham, Ontario
This home is a show stopper! Fabulous "in town" location on one of Markham's most desirable streets. This is a rare and remarkable offering... truly one of a kind. You'll enjoy the farmers market, restaurants, live entertainment, cafes, festivals, and ice cream shops at your door step. With over 3300 sqft above grade living space, this custom built, smart home has been extensively renovated with style and comfort in mind... new white oak flooring, professionally painted, renovated spa like bathrooms all with heated flooring and walk in showers (note 2: ensuites and a semi ensuite), glass railings, chef's kitchen, 10ft ceilings, two storey fireplace featuring black sea limestone finish, huge principle rooms ideal for large family gatherings, a fabulous front porch overlooking the ravine and stream with spectacular views, a fully finished basement with an awesome mud room for the kids and 5th bedroom and bathroom. You'll appreciate the solar generation system that earns $ yearly. The icing on the cake? A private resort-like yard boasts a sparking inground saltwater pool. Convenient to the 407 for commuters, a short walk along the river boardwalk to the Go station and in a great school district (Markville H.S). This home offers all of the "I wants" on your wish list. You'll be proud to call this YOUR home. (id:57557)



