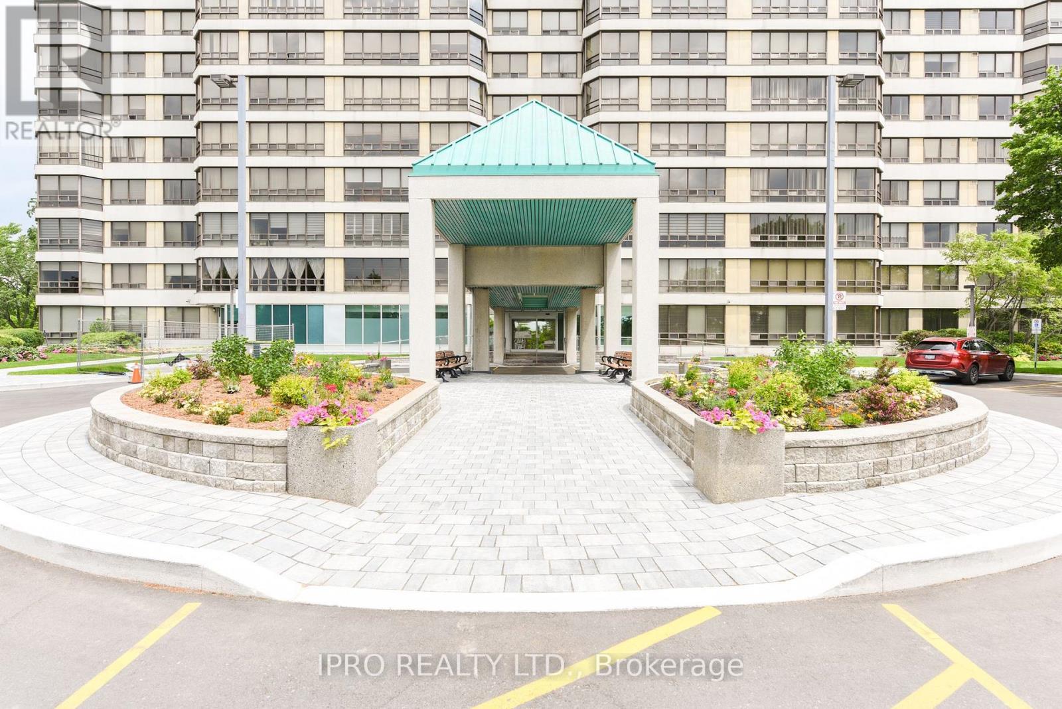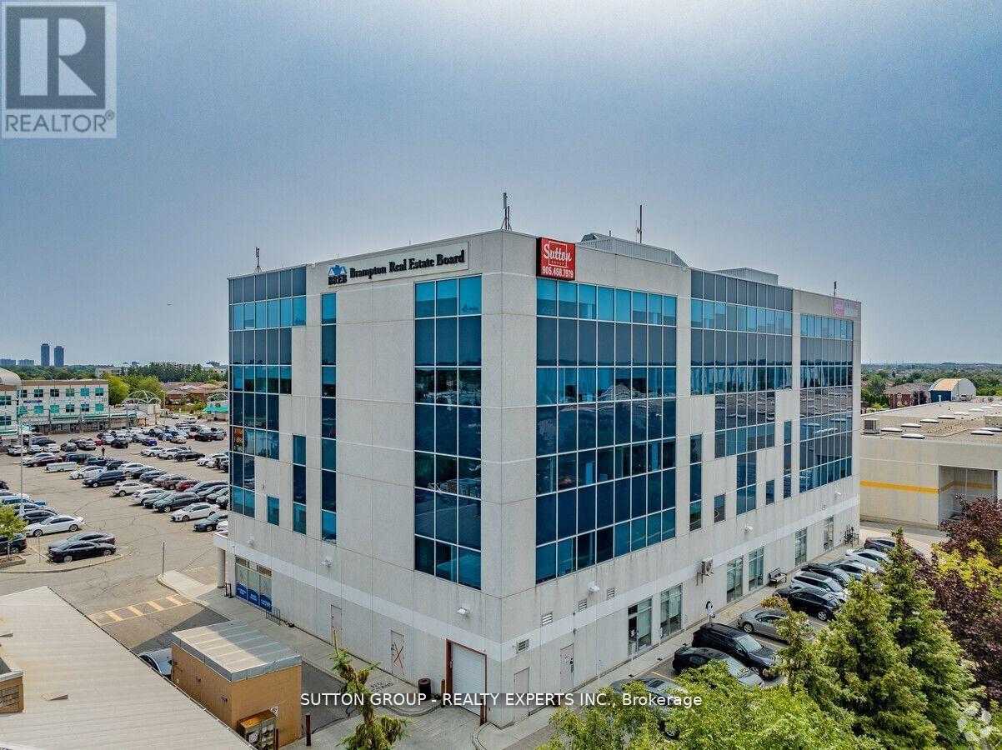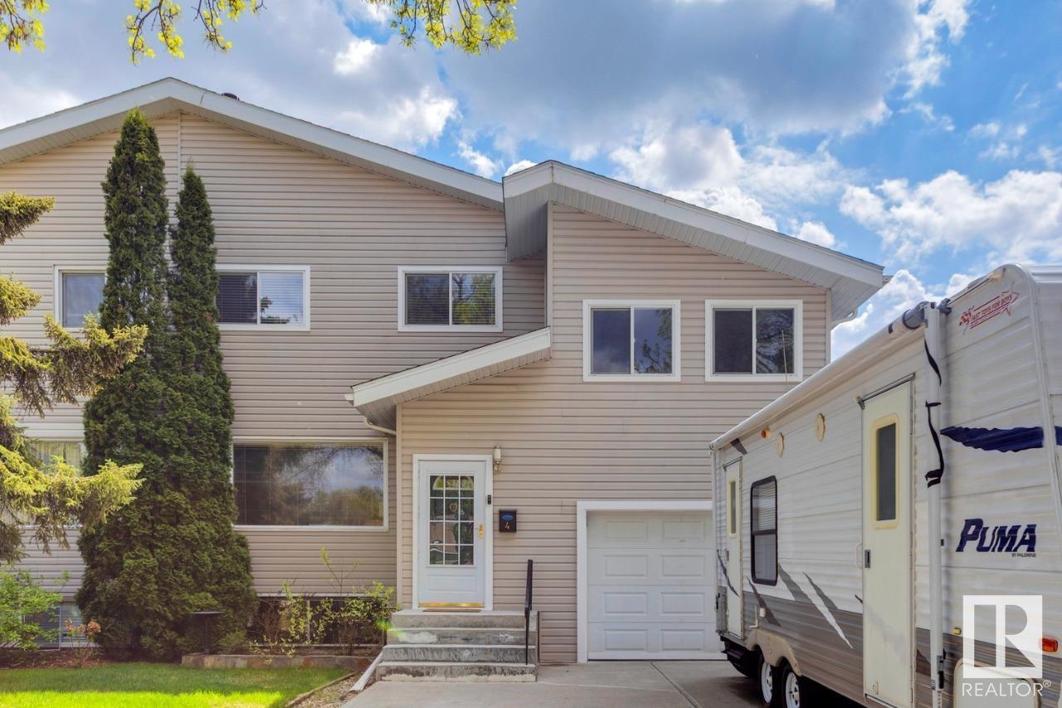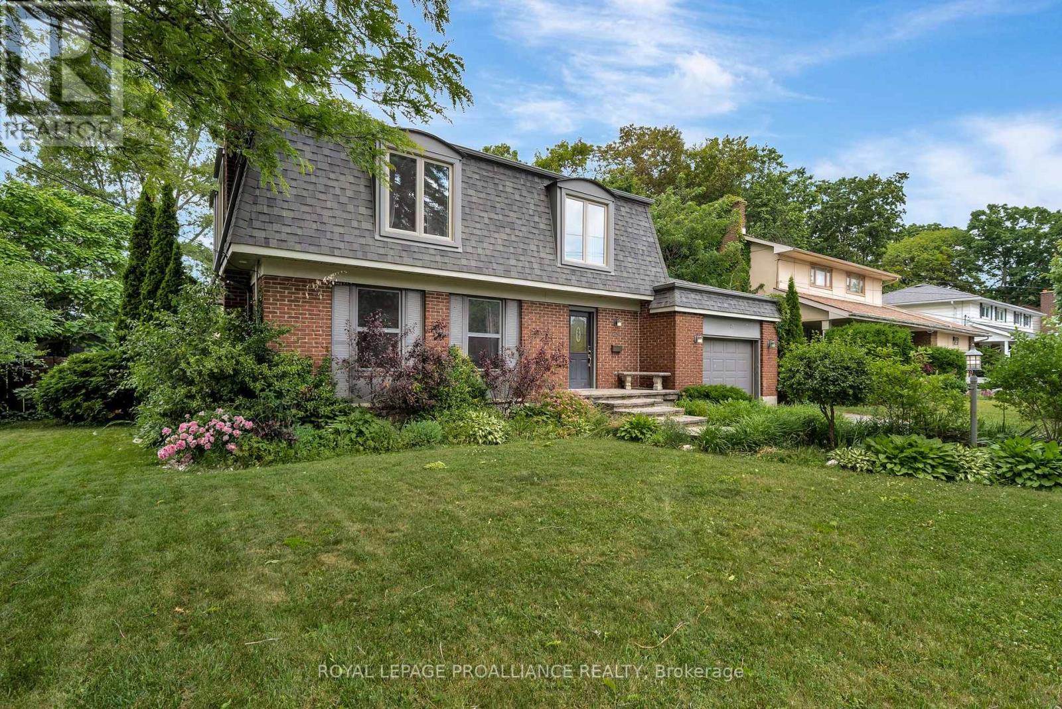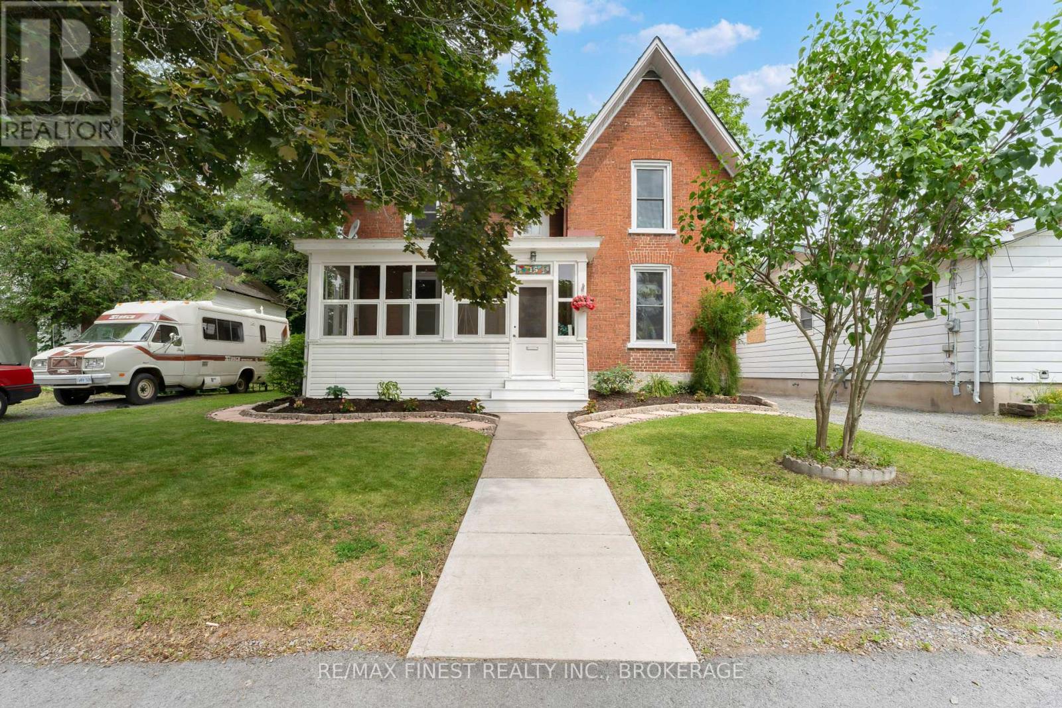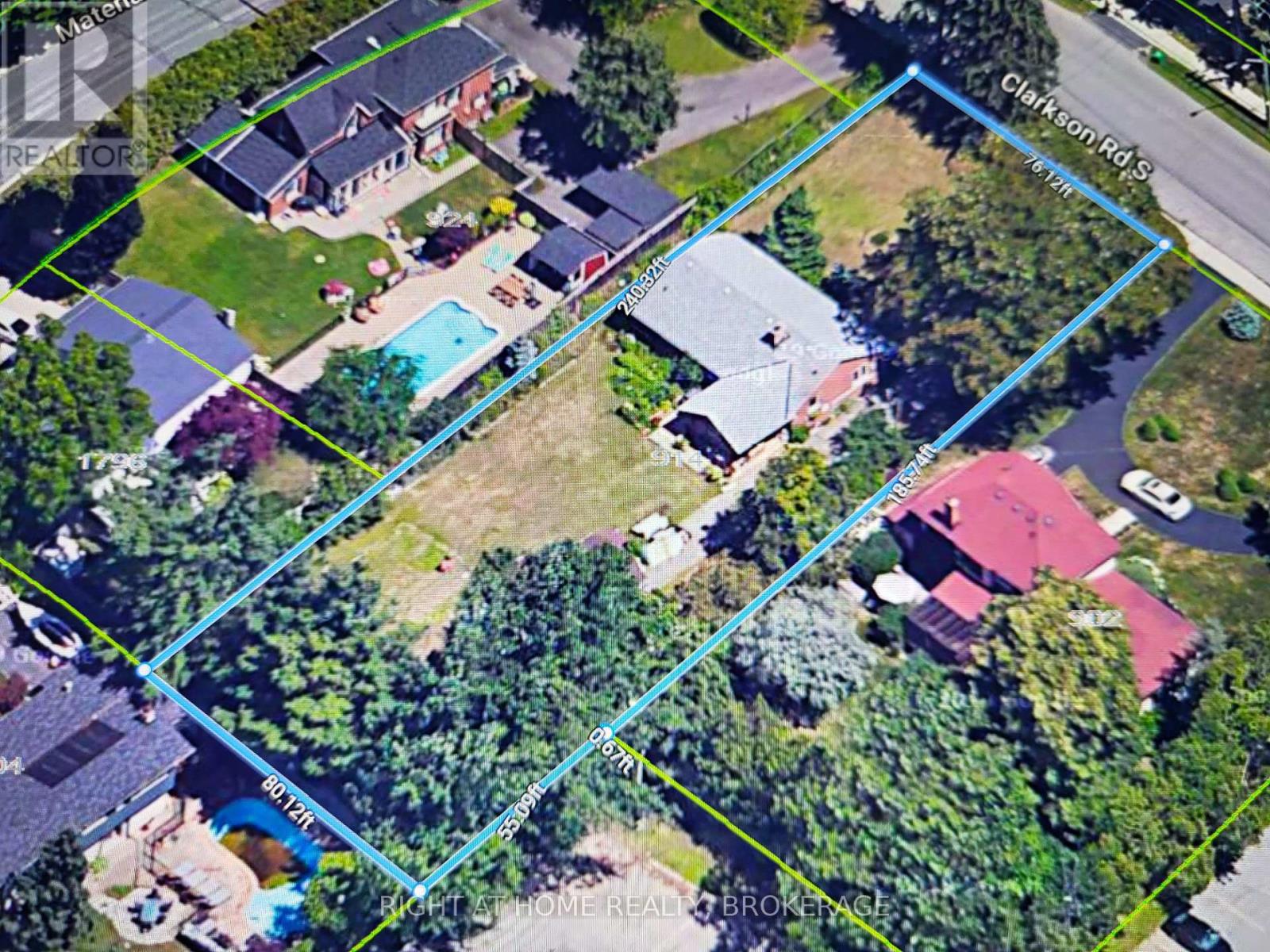21 Berrydown Drive
Caledon, Ontario
Nestled in one of Bolton's most desirable and peaceful neighbourhoods, 21 Berrydown Drive offers the perfect combination of space, style and serenity. As you walk toward the home you are surrounded by a beautiful flower Garden, Elegant Stucco Accents and Grand Entrance way. This beautiful 4-bedroom detached home sits on a generous lot on a quiet low-traffic street. Lots of natural light flows throughout the main level with Large windows and freshly painted main floor walls. Spacious living and dining areas offer plenty of room to entertain guests or relax with loved ones. 4 Large Bedrooms on the second floor with ample closet space and large windows. Basement features a beautiful recreation area, extra washing machine and freezer and open concept area to create and design as you choose. One of the true highlights is its expansive backyard with a Gazebo, eating area, large shed and vegetable garden which is perfect for entertaining. Walking Distance to Holy Family School, Many Parks, Church, and close to all of Boltons Amenities. (id:57557)
1108 - 330 Mill Street
Brampton, Ontario
Great Location ! Beautiful, Bright And Spacious One Bedroom + Solarium, 2 Washrooms, Breathtaking Unobstructed West View, Master Bedroom With W/I Closet & 4Pc Ensuite, Extra Cabinets In The Kitchen, New Blinds in Living/Dining Area and Solarium, Great Amenities - 24 Hr Concierge, Indoor Pool, Sauna, Party Room, Exercise Room, Billiards, Tennis Court, Minutes To Shoppers World, Public Transit, Trails, Hospital, Highways And Many More.... (id:57557)
400 - 60 Gillingham Drive
Brampton, Ontario
Professional Office Space Available For Rent for $1000 PER MONTH!! Fully Furnished Office Available At Prime Location Of Brampton! Office Is Available In Same Building Of Service Canada, With 24 Hours Security, Lots Of Free Parking, Office Can Be Used As A Law Office, Accountant Office, Mortgage, Loan Office, Insurance, Dispatch, Immigration & Much More. A Full Reception Service And Waiting Area For Clients!! Rent Includes All Utilities. 2 Elevators, His And Her Washrooms!! Kitchen Available For Lunch Break!! (id:57557)
11 1451 Perkins Rd
Campbell River, British Columbia
This well cared for 2 bed 1 bath manufactured home is located at the end of a no-thru road with beach access just steps away! The home features an open concept living area with vaulted ceilings, new paint, new flooring, 3 skylights and a large soaker tub in the bathroom. There is also a covered deck with fenced area for your pets. Take advantage of all the nature that Campbell River has to offer with quick access to the ocean, lakes, hiking trails, the estuary and the famous Elk Falls. Located in a well maintained/managed 55+ community with friendly neighbours, now is your chance to purchase this affordable home. (id:57557)
#126 592 Hooke Rd Nw
Edmonton, Alberta
Backing Onto Ravine, this Newly Renovated 2 Bedroom, 2 Bathroom Condo is located in a well run +18 Complex, small pets with board approval. New Laminate, New Paint, and ready for its new owner. This property comes with 5 appliances, insuite Laundry. Also, 1 titled underground heated parking stall for the cold winters & lots of Visitor Parking. The Ravines at Hermitage also has Genie Pad for communication with Management and Board. Garbage Shoot on Each Floor. There is a amenities room for your enjoyment. Which has a BBQ on the patio along with a pool table, shuffleboard, TV, and Library for your enjoyment. (Great for family Parties). Don't wait on this one!!! This is a Great Complex to Live in!!!! (id:57557)
4 Milburn Cr
St. Albert, Alberta
GREAT LOCATION ,CLOSE TO PARKS, WALK TO FARMERS MARKET, CLOSE TO SCHOOLS, STORES, EASY ACCESS OUT OF TOWN, OLDER MISSION AREA,LARGE BASEMENT WINDOWS, WOOD BURNING MASONARY FIREPLACE, LARGE DECK, NEWER MAIN ROOF REPLACED WITH 4/12 PITCH, STUCCO REMOVED AND STYROFOAM APPLIED TO THE EXISTING SHEETING. COVERING THE WHOLE WALL INCLUDING FRAMING, ABOUT A R22 RATING, BETTER THAN A ENERGY EFFICIENT HOUSE. BONUS ROOM OVER GARAGE ABOUT 496 SQ FEET - UNFINISHED,NEED TRIM FLOORING, HEAT, INSTALL, HOLES PREDRILLED IN FLOOR JOISTS , MOST OF THE DOORS AND WINDOWS REPLACED. HAVE IN-FLOORING HEAT SYSTEM, EXCEPT TANK. BONUS ROOM OVER GARAGE UNFINISHED 496 SQ. FEET,ELECTRICAL INSPECTION RECENTLY DONE, BASEMENT IS ALL COPPER WIRING, MAIN FLOOR HAS 7 COPPER WIRING WITH PLUGS, ALL ALUMINIUM PLUGS AND SWITCHES REPLACED WITH ALUMINIUM CORRECT PLUGS AND SWITCHES, BATHROOMS UPDATED. (id:57557)
27 Forest Hill Crescent
Belleville, Ontario
27 Forest Hill Crescent. Situated on an a large established lot in the desirable east end, resides this 2 storey family home offering 3,420 sq ft of finished living space. The spacious entry with practical coat closet invites you into the front formal dining (or ideal sitting room) with fabulous southern exposure, open to a more modest breakfast room. Ample oak kitchen cabinetry with coffee sidebar & pantry feature + eat-in space if desired. The grand family room positioned to the rear is where you will spend your time with sliding glass doors & custom bookshelf lined walls, cozy gas fireplace & wet bar, ideal for poolside entertaining. The upper level is home to 4 bedrooms. The primary is sure to impress with its tall vaulted ceiling, second gas fireplace, spacious ensuite, massive walk in closet & convenient second floor laundry. Finished basement provides a recreation & billiards room with pot lighting throughout. Built-in speaker system here with quartz hightop counters, full wet bar + bar fridge. Perfect in-law potential if needed. Additional function with the 2 piece powder room & fabulous storage in the large utility room. This generously sized & established yard allows for the home to be set in from the street. The fully fenced rear yard surrounded by mature trees & healthy perennial gardens creates both privacy & natural beauty in every season. Many lounging areas around the in-ground pool or a more quiet secluded side yard under the included pergola. One block to a children's play park & great proximity to preferred schools. 27 Forest Hill is a wonderful 4 bedroom 4 bathroom family home, offering something exciting for everyone. (id:57557)
292 Thorn Drive
Strathroy-Caradoc, Ontario
This beautifully updated bungalow in Strathroy's desirable neighbourhood offers an exceptional living experience. The owners have made stewing upgrades throughout, including new flooring, custom light fixtures, high efficiency pot lights, and a fully updated ensuite with LED anti-fog mirrors. The home features custom walk-in closet, new kitchen cupboards and countertops. Inside, the main floor boasts 3 bedrooms, including a spacious primary suite and walk-in closet. The bright and spacious living room highlights a stylish accent wall and large windows that flood the space with natural light. The fully finished lower level includes a large recreation room, an additional bedroom, a modern 3-piece bathroom, and plenty of storage. The property offers a double-lane driveway, a heated double car garage, and a covered front porch perfect for sipping your morning coffee. The fenced-in backyard is an entertainers dream with a heated saltwater pool, stamped concrete patio, and a separate pool fence for safety. Plus. wiring is already in place for a hot tub, making this a perfect summer oasis for family and friends! (id:57557)
15 Graham Street E
Greater Napanee, Ontario
Welcome to 15 Graham Street East, a charming red brick century home tucked into the heart of Napanee on an extra-deep, beautifully landscaped lot. This 3-bedroom, 2-bathroom home is full of character and warmth, blending timeless architecture with thoughtful updates. Just steps from downtown, schools, and parks, it offers an ideal balance of in-town convenience and peaceful outdoor living. Inside, youll find hardwood floors, high ceilings, and bright, spacious living and dining areas - perfect for both relaxing and entertaining. The kitchen retains its classic charm, complemented by new Frigidaire appliances, and the enclosed front porch with interchangeable screens and glass panels offers a cozy spot to enjoy all year round. Upstairs features three generously sized bedrooms and a full bath. A unique feature of the home is the beautifully restored original barn window and door, now thoughtfully repurposed as charming design elements in the upgraded second bathroom. Outside is where this property truly becomes a sanctuary. Often described as a garden of Eden, the lush backyard is a permaculture paradise featuring a wide variety of fruit trees (pear, plum, peach, fig, cherry), grapevines, berry bushes (raspberry, blueberry, goji, honeyberry, and more), vegetables, culinary herbs, flowering plants, and pollinator-friendly blooms. Whether you're swinging in the hammock, planting your next crop, or harvesting fresh tomatoes, the outdoor space feels like your own private retreat. Two driveways, a detached garage converted into a workshop/gym (which could easily be converted back to a garage), and a new central air system (2022) round out this unique offering. A truly special home ready to welcome its next owners - just in time to enjoy the summer bounty. (id:57557)
3419 Larch Drive
Armstrong, British Columbia
Rare Find in Armstrong’s Most Sought-After Neighbourhood – McLeod Subdivision This one has it all — space, style, and serious bonus features! Located on a beautifully landscaped, flat .37-acre lot, this 4-bed, 2-bath home (plus rec room!) delivers the kind of indoor-outdoor lifestyle you’ve been waiting for. Step into the open-concept kitchen and living area that flows onto a massive 40' x 12' covered deck — complete with skylights and a hot tub. Perfect for entertaining, relaxing, or year-round outdoor living, plus a natural gas hookup for your BBQ. Downstairs, you’ll find a cozy family room with wood-burning stove, a fourth bedroom, and a large laundry/storage area with plumbing for a potential third bathroom. Other additional featurs include newer furnace, Central AC, HWT and flooring. Over the garage is a 762 sq ft recreation room with a built-in bar, snooker table, skylights, and big view windows — the ultimate bonus space for family or entertaining. The oversized tandem garage can function as a double or as a single with workshop. There’s also a shed, wood storage, and tons of parking for your RV, boat, or toys plus plug in for an RV. This is your chance to live in one of Armstrong’s most desirable areas with room for everyone and everything. (id:57557)
914 Clarkson Road S
Mississauga, Ontario
Prime Building Opportunity in Mississauga's Prestigious Rattray Marsh Area! Don't miss this rare chance to build your dream home on one of Mississauga's best residential building lots, boasting an expansive 76 x 240-foot footprint. This generously sized property offers ample space to construct a brand-new luxury home totaling over 8,000 square feet of living space. Situated in a truly prime location, this premium lot is just steps away from the serene Rattray Marsh Conservation Area and the beautiful shores of Lake Ontario. You'll find yourself in an exclusive enclave, with the esteemed Rattray Park Estates neighborhood just down the street community renowned for some of Mississauga's most luxurious estate properties. This is a builder's dream, offering an unparalleled canvas to create a magnificent residence in a highly sought-after, natural setting. (id:57557)
1410 - 370 Dixon Road
Toronto, Ontario
This beautifully updated 3-bedroom unit offers a modern open-concept layout (id:57557)


