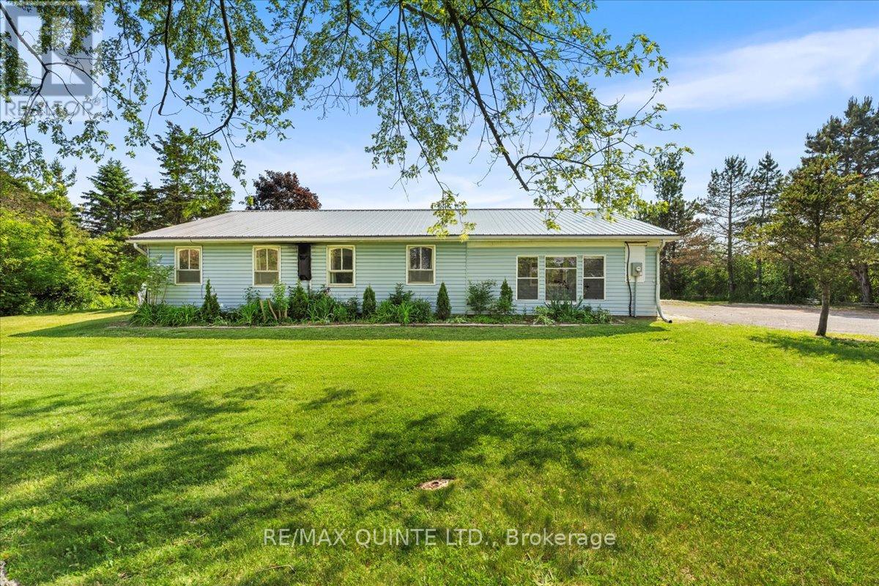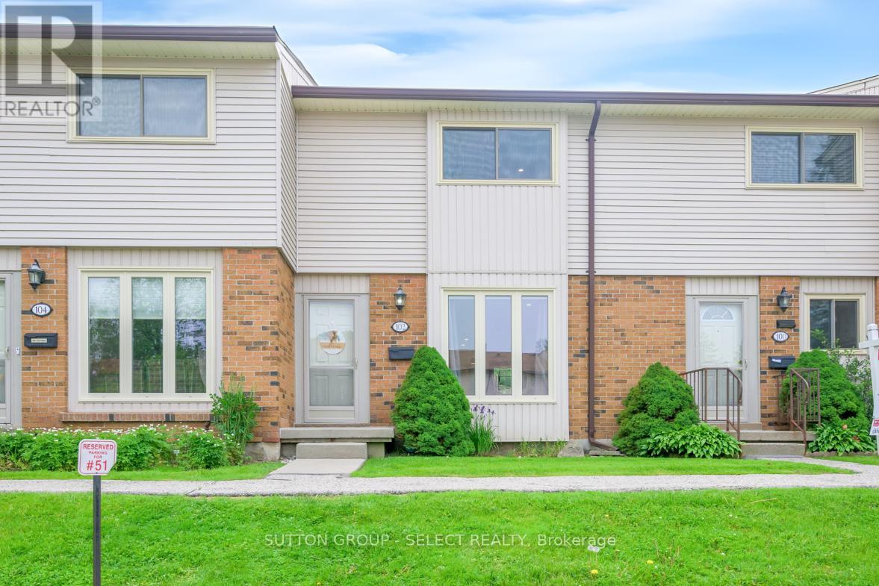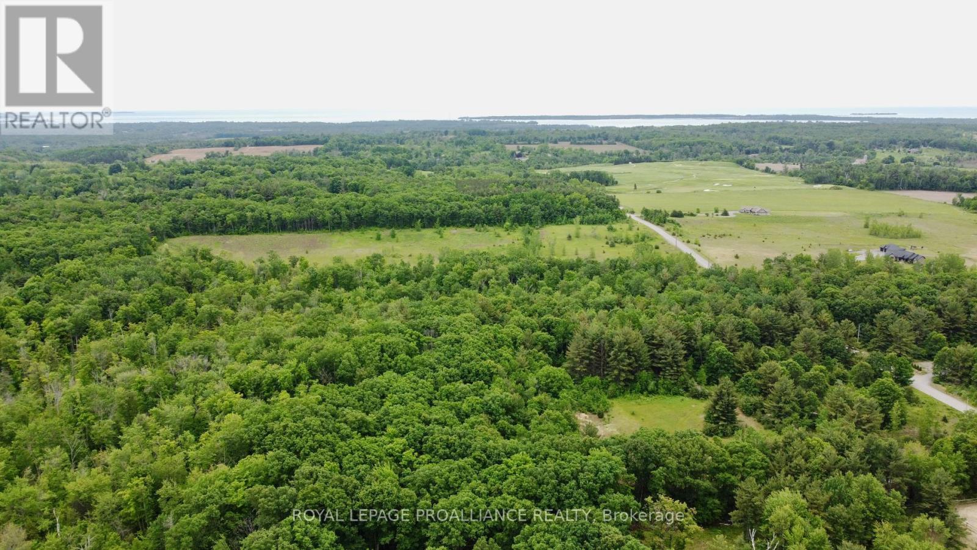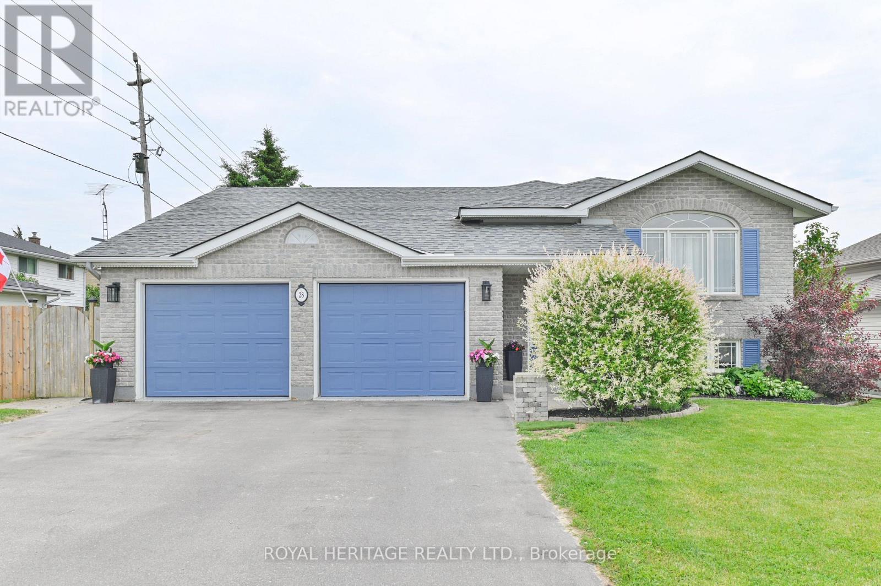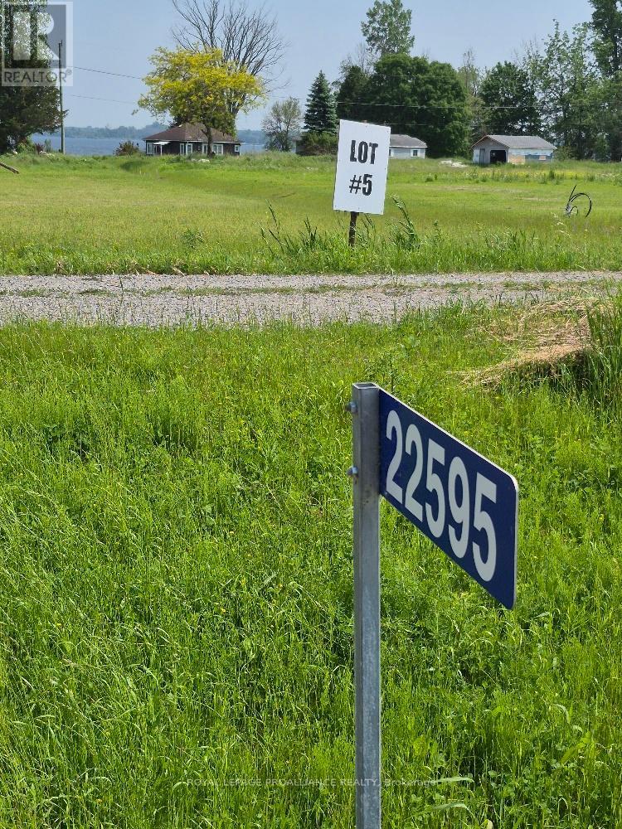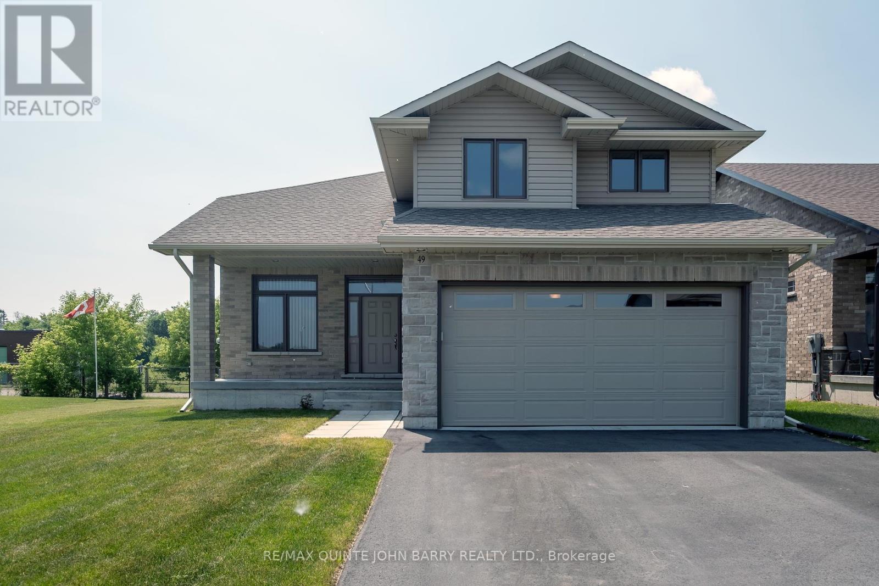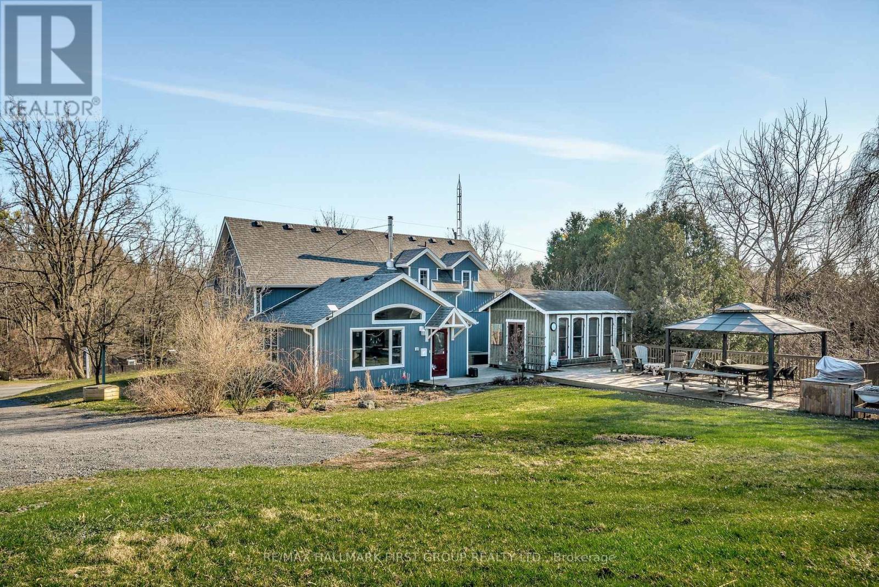141 Village Crescent
Peterborough West, Ontario
Welcome to 141 Village Crescent, located in one of Peterborough's favourite condo communities, Westview Village, an adult lifestyle enclave known for its quiet charm and unbeatable location. This bungalow condo offers low-maintenance living with all the comforts of home. The main level features a bright kitchen + living room with a walk-out to your private back deck, a spacious primary bedroom with a 4-piece ensuite, a second bedroom, an additional 3-piece bath, and a convenient main floor laundry room. The lower level adds incredible value with two more bedrooms, a cozy rec room, and a 2-piece bath, perfect for visiting family or hobbies. Enjoy peaceful mornings on your private front porch and the added peace of mind that comes with a Generac generator. The single-car garage, lovely curb appeal, and thoughtful layout make everyday living easy and enjoyable. Surrounded by friendly neighbours, visitor parking, a putting green, pond, and gazebo this is more than just a home; it's a community. All this, just minutes to shopping, dining, medical offices, and transit. If you're looking for comfort, convenience, and community in one of Peterborough's best locations, this is it. (id:57557)
20 County Road 17
Prince Edward County, Ontario
This open concept 3 bedroom, 2 bath bungalow has 1 acre of privacy and is minutes to town! The updated kitchen is open to the dining and living room and also has a walkout to the sunroom with views of the large back yard. The family room has a propane fireplace for the cozy evenings. The primary bedroom has a walk in closet and ensuite 2pc bath. The large two car attached garage has a workspace with exterior entrance as well as entry to the house. Substantial parking for guests or the car hobbyist. The level lot has a gazebo and beautiful views, great for relaxing or entertaining! (id:57557)
313 - 320 Sugarcreek Trail
London North, Ontario
Welcome to your new home in the heart of London, Ontario! This delightful 2-bedroom, 2-bathroom, condominium offers a blend of modern comfort and convenience, perfect for 1st time home buyers, someone looking to downsize or someone looking to add an income property. The open-concept living area is bathed in natural light, and offers a lovely living room with a new electric fireplace, an ample sized dining room and features a well-appointed kitchen with contemporary appliances, lots of cabinetry, and a center island, all makes for a perfect space for cooking and entertaining. The main bedroom boasts a generous layout and an en-suite bathroom with laundry, while the second bedroom is ideal for guests or a home office. Enjoy your morning coffee or unwind in the evenings on your 180 sqft private balcony with scenic views. This wonderful condo also come with an underground parking spot and a locker for all your storage needs. Ideally located within close proximity of shopping, grocery stores, restaurants, parks, UWO and public transit. don't miss out on this one! (id:57557)
102 - 1328 Commissioners Road W
London South, Ontario
Condo living without compromise! Welcome to 1328 Commissioners Road, located in the heart of Londons BEST west-end neighbourhood - Byron. Known for its top school district (conveniently located directly beside Byron Northview PS), the mature community filled with restaurants, shops, grocery & amenity stores, and being a stones-throw from Londons Springbank Park/Storybook Gardens. Recently renovated from head-to-toe, this 3-bedroom, 2-bathroom home is characterized by an open main-level floor plan that has just seen a brand-new kitchen installed. Quartz countertops dress the new cabinetry, powered by all new stainless appliances, a tiled backsplash, and a 7-foot island with seating that overlooks the open dining/living area. Watch your children play from the kitchen window, or step outside to your private patio that overlooks the enormous public green space that only a handful of units in this community back onto. Upstairs you will find the living quarters, composed of 3 large bedrooms, including the primary that features a massive amount of closet storage, and a cheater ensuite to the main bathroom that was just fully updated to include a brand new shower/tub with tile, a double vanity with quartz countertops and all new flooring & fixtures. Headed down to the lower level, a recently finished basement rec-room measures over 25-feet long, and is perfect for an entertainment retreat or children's free-for-all space. A designated, clean/updated laundry room, and ample storage completes this lower level. After expelling your energy on the PICKLEBALL/tennis courts, jump into a bright blue and well maintained communal swimming pool that is steps from your home. Updates include: Engineered hardwood floors (2023); Breaker panel & electrical (2023); Furnace & AC (2023); ALL appliances (2023); Freshly painted throughout (2024); Pot lights & fixtures (2023); Kitchen & baths (2023). (id:57557)
207 Middle Ridge Road
Brighton, Ontario
Peace and tranquility await while still having easy access to amenities! Build your dream home on FORTY-THREE acres abutting a golf course! Less than ten minutes to town and groceries. This mostly flat lot has lots of hardwood, a clearing ideal for building your dream home, trails, and more. Plus! Presquile Provincial Park with its beaches and nature trails is just on the other side of town and you're only about fifteen minutes to Prince Edward County with its famous beaches, food, and wineries. Visit Realtor website for more information. (id:57557)
28 Belvedere Road
Quinte West, Ontario
I'm thrilled to present this beautifully updated home that offers space, comfort, and thoughtful upgrades throughout. With 3+2 bedrooms, a den, and 3 full bathrooms, this home is ideal for families, multi-generational living, or anyone needing extra flexible space. The main level features brand new flooring and has been freshly painted throughout the entire home, creating a clean and modern feel. The kitchen has been fully renovated with all-new cabinetry, a large island, a convenient pot filler, and all appliances included. Patio doors lead from the kitchen to a spacious two-level deck perfect for entertaining or enjoying quiet evenings outdoors. The backyard is your private retreat, complete with a walkout basement and a beautiful inground saltwater pool. There is also electricity already in place for a hot tub, giving you even more potential to enhance your outdoor space. The basement offers a large recreation room with new flooring, a cozy reading nook featuring a gas fireplace, a generous laundry room, and ample natural light thanks to the walkout design. There's even a dedicated dog bath, making it a dream home for pet lovers. One of the standout features is the heated double car garage, finished with a durable and attractive epoxy floor perfect for year-round use and extra storage or workspace. This home has an unique feature with permanent outdoor lights that the colour change change via an app. This home truly blends function and lifestyle, with modern upgrades and inviting spaces throughout. (id:57557)
11 - 151 Martinet Avenue
London East, Ontario
Welcome to this charming low maintenance townhouse condo, perfectly nestled in a quiet neighborhood. Step inside to a bright and spacious living room, featuring a large bay window that fills the space with natural light. Enjoy meals at the cozy dinette off the kitchen that opens up to a patio leading to a private deck to complete the main level. Upstairs, you'll find a generous front primary bedroom along with two additional bedrooms perfect for a growing family or guests. The main bathroom offers plenty of counter space and storage to keep everything organized. Head down to the basement and discover even more living space! A rec room, and dedicated laundry area offer bonus functionality that adapts to your needs movie nights, hobbies, or work-from home potential. Come see it for yourself your next chapter starts here. (id:57557)
89 Whitfield Road
Cavan Monaghan, Ontario
Beautiful Brick & Stone Bungalow on over Half an Acre in Fraserville. Welcome to 89 Whitfield Road. A stunning brick and stone home offering style, space, and serenity just minutes from the city. Set on a large, fully fenced lot over half an acre, this property blends rural charm with modern convenience. Inside, you'll find three spacious bedrooms and three full bathrooms all on the main floor, ideal for family living or hosting guests. The chefs kitchen is a standout, featuring a premium GE Caf dual convection oven, perfect for home cooks and entertainers alike. Relax by one of two fireplaces or head downstairs to the bright, finished basement. A versatile space with large windows and plenty of room for games, movies, or gatherings. Ideally located close to Highway 115/407, the Peterborough Airport, Shorelines Casino, Fleming College, the Otonabee River, and boat launch, this home offers the best of both town and country. Don't miss this rare opportunity in a sought-after rural setting with unbeatable proximity to city amenities. (id:57557)
Lot 5 39m968 22595 Loyalist Parkway
Quinte West, Ontario
Your dream of owning a waterfront home on the beautiful Bay of Quinte begins here. This level 1.3 acre (+/-) parcel features approximately 116 feet of water frontage and offers an exceptional opportunity to build in a prime location on the north shore of the Bay of Quinte, near the western gateway to Prince Edward County. Enjoy close proximity to renowned wineries, breweries, art studios, fine dining, boutique shopping, beaches and 3 provincial parks. The property also offers easy access to Highway 401, hospitals and everyday conveniences.. Step outside to the Millennium Trail for hiking, walking, and endless outdoor adventures. Services include municipal water and natural gas to the lot line, along with underground hydro and communication services available in the building envelope. (id:57557)
49 Lanark Drive
Belleville, Ontario
Welcome to 49 Lanark Drive, where quality, style, space, and privacy come together in perfect harmony. Built in 2021 by Klemencic Homes, this impressive two-storey residence blends modern design with thoughtful functionality, ideal for today's family lifestyle. Offering 2,021 square feet of beautifully finished living space, this home features 4 bedrooms and 4 bathrooms, and is ideally located on a quiet dead-end court backing onto peaceful green space for added tranquility and privacy. As you enter, you are immediately greeted by an abundance of natural light and an open-concept layout that draws your eye to the rear-facing views of nature through nearly every window. The main floor is both stylish and functional, featuring a spacious living and dining area, and a large kitchen with a granite-topped island, ample storage, and a breakfast bar. Walk out directly to the rear deck - perfect for entertaining guests or enjoying quiet moments in your private, tree-lined backyard. A sun-filled den with soaring 9-foot ceilings offers the perfect escape for relaxation or a bright and inspiring home office. Also on the main level is a convenient 2 pc powder room and a laundry/mudroom with direct access to the double-car garage, making everyday family life a breeze. Upstairs, you'll find 3 generous bedrooms, a well-appointed 4 pc guest bathroom, and a stylish primary suite complete with a walk-in closet and a luxurious 4 pc ensuite featuring a glass walk-in shower, double granite vanity, and tile flooring. The fully finished lower level offers even more living space with a bright and spacious rec room, a 4th bedroom, and 4 pc bathroom - ideal setup for guests, teenagers, or multigenerational living. A large utility room provides ample storage, completing this versatile and inviting home. This house has the perfect combination of contemporary design, smart layout, and peaceful surroundings - an ideal place to call home! (id:57557)
257 St Joseph Road
Kawartha Lakes, Ontario
This meticulously maintained 3-bedroom, 2-storey home offers an excellent main floor layout. A convenient 2-piece bathroom sits just off the foyer, leading to a living room that seamlessly connects with the kitchen and dining area, complete with a walkout to the deck. Upstairs, find a spacious primary bedroom featuring a semi-ensuite bathroom, alongside two additional generously sized bedrooms. The finished basement recreation room (2020) provides extra living space. Outside, the large pie-shaped lot boasts a sizable wraparound deck and a beautifully landscaped, private backyard, creating an ideal outdoor retreat within town. Recent updates include the roof, eaves, fascia, and soffit (2024). Backing onto green space and situated close to parks and shopping, this presents a fantastic opportunity. (id:57557)
16882 Telephone Road
Quinte West, Ontario
A bright and beautifully updated c.1901 farmhouse on 44 scenic acres, offering a peaceful retreat just 1 hour from the GTA and minutes from Highway 401 & PEC. Unlike any other, this home seamlessly blends character and craftsmanship, radiating pride of ownership through every room. Designed for main-floor living yet ease of hosting your guests, the home features 4 or 5 beds and 3 baths, including a modern primary suite w/ accessible glass shower, w/in closet & walkout to the deck. From the custom-built pine kitchen to the warm hardwood floors, wood stove, and cathedral ceilings, every space exudes charm & comfort. Upstairs, a spacious family room with a powder room, two additional bedrooms, and an office nook provide plenty of versatility. Beyond the home, this one-of-a-kind estate offers incredible work from home/income potential. The well-maintained, 30' x 60' barn, dating back to 1870, features 2 oak stalls, a tack room, and two heated workshop spaces with one currently set up for a woodworking business and ample storage space. Explore additional possibilities with a charming guest bunkie on the main deck, and two scenic hilltop bunkies overlooking the rolling hills. For nature lovers, thousands of steps worth of walking trails weave through lush forests, serene streams, and rolling green space, creating the perfect escape. A 1.5-car garage with loft and expansive decking add to the functionality of this remarkable property. With a prime location and a balance of country living and modern convenience, this retreat is a rare find. Whether you're looking for a peaceful sanctuary, an income-generating opportunity, or a mix of both, this property offers endless possibilities. (id:57557)


