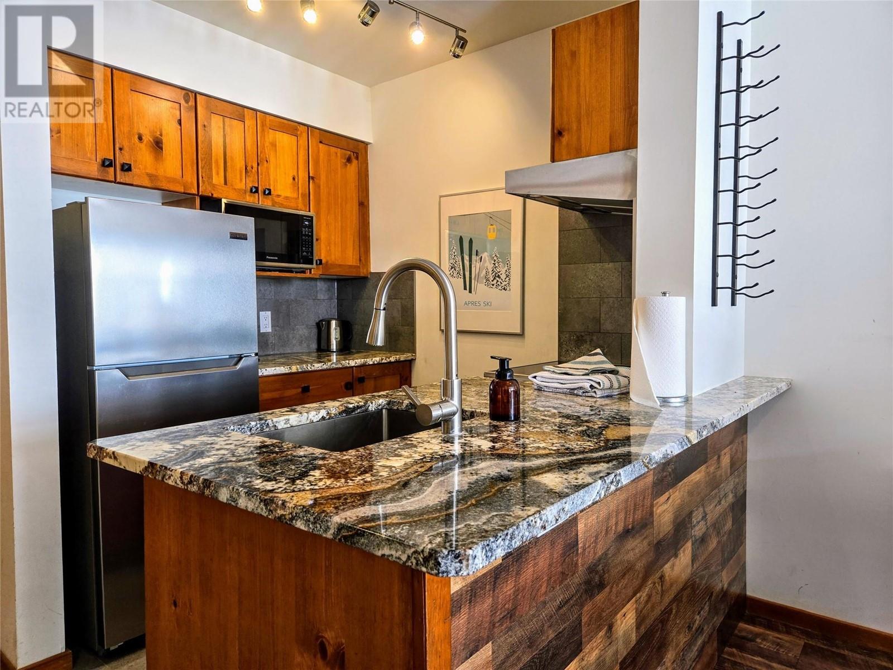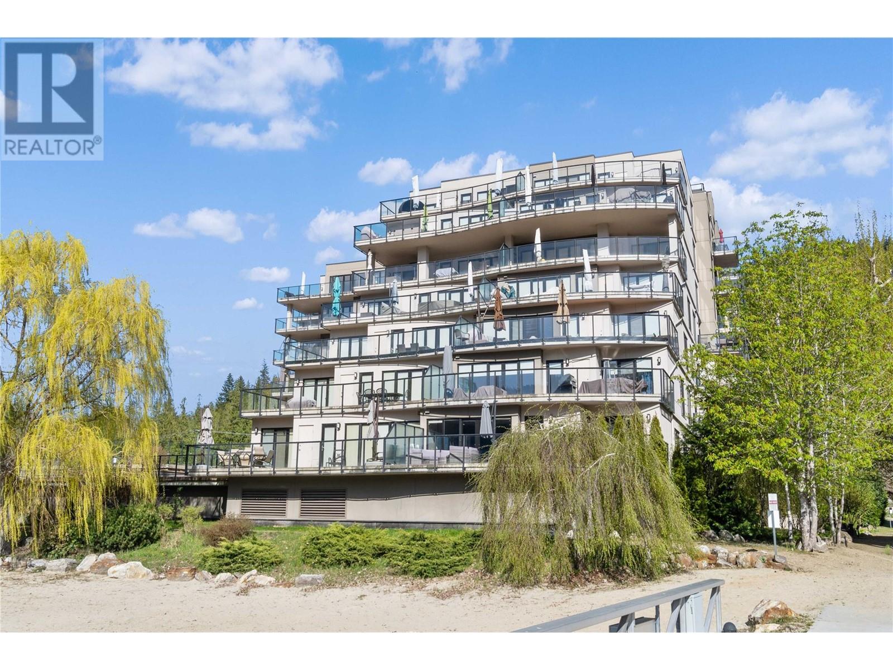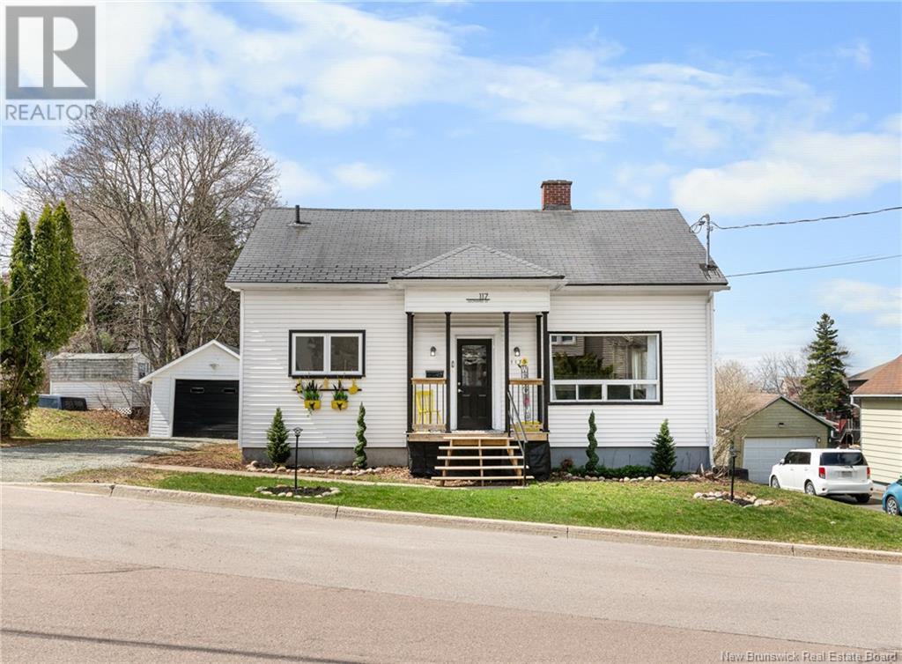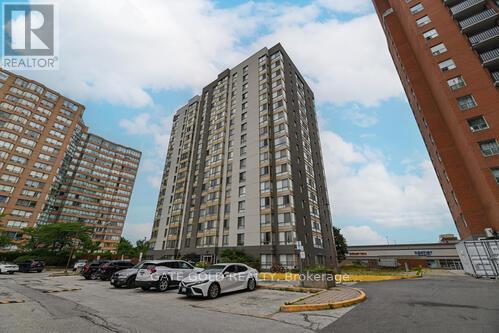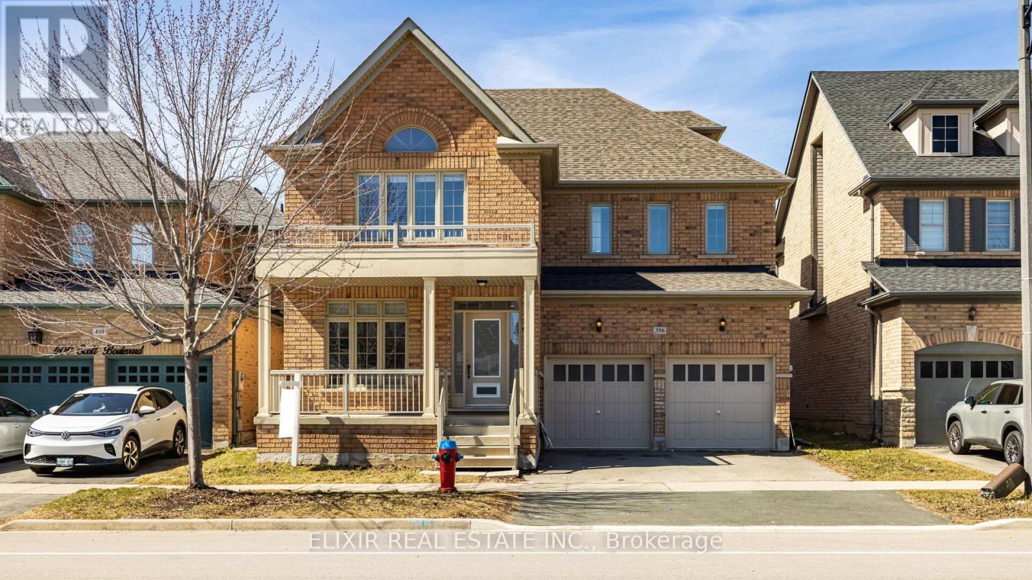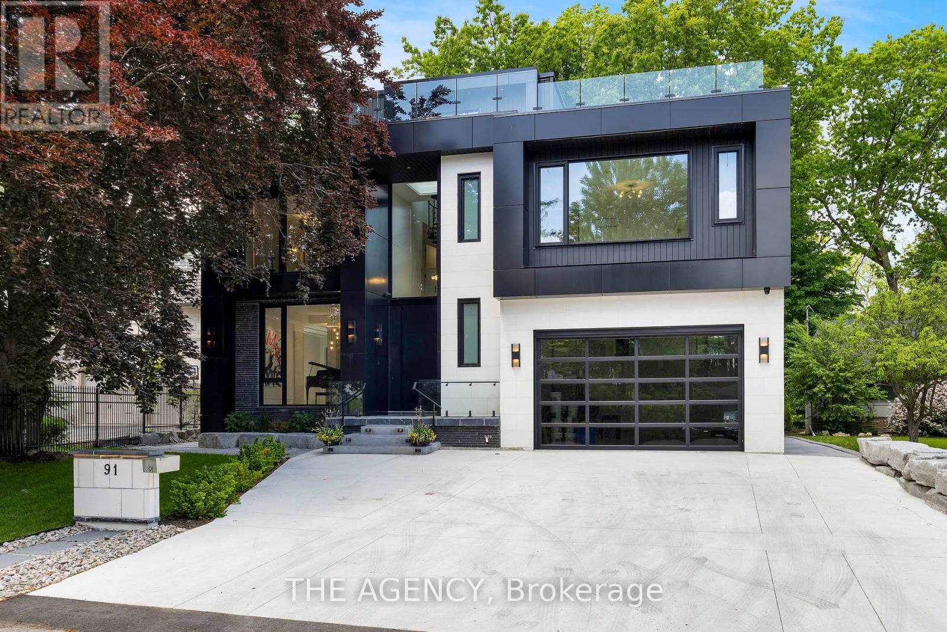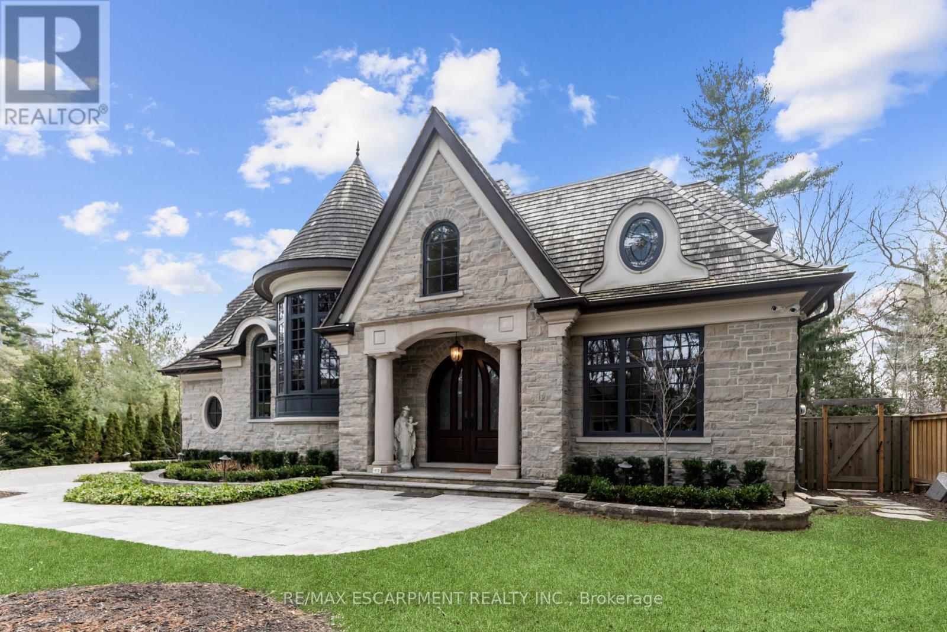2050 Summit Drive Unit# 201
Panorama, British Columbia
Hold the phone! Get ready to live your best life because this RARE CORNER UNIT is an absolute game-changer! Imagine waking up to JAW-DROPPING, PANORAMIC VIEWS of the entire resort – we're talking sparkling pools, majestic ski runs, and lively lifts, all basking in glorious SOUTH-FACING SUN ALL DAY LONG! Your Dream Condo Awaits! Step inside this COMPLETELY RENOVATED 1-bedroom condo and prepare to be wowed. Picture yourself unwinding by your COZY GAS FIREPLACE with those incredible vistas as your backdrop. The STUNNING bathroom is a spa-like retreat with a sleek WALK-IN SHOWER, and the modern kitchen is fully equipped for all your culinary adventures. But wait, there's more! Your COVERED DECK offers the SAME BREATHTAKING VIEWS and endless sunshine – perfect for morning coffee or evening cocktails. Unbeatable Resort Lifestyle! Location, location, location? It's UNBEATABLE! Say goodbye to lift lines because you're literally 1 MINUTE FROM THE LIFT for instant slope access. Park your car in the HEATED UNDERGROUND garage and forget about it – you can WALK EVERYWHERE this world-class resort has to offer! And as a fantastic bonus, there's NO GST! This isn't just a condo; it's your ticket to an incredible, vibrant, and effortlessly luxurious resort lifestyle. Act now! (id:57557)
326 Mara Lake Lane Unit# 410
Sicamous, British Columbia
Lakefront living awaits on Mara Lake! Discover the perfect blend of luxury and lifestyle in this beautifully appointed 2-bedroom, 2-bathroom lakefront apartment in the heart of Sicamous, BC. Offering 973 sq. ft. of stylish living space with a versatile den/bonus room, stainless steel appliances, beverage fridge, solid surface countertops and a covered deck. Enjoy the ease of in-suite laundry, modern finishes throughout, and the convenience of two secure underground parking stalls — one sized perfectly for your boat! You'll also have access to a private boat slip and a deep-water dock system (marina fee of $50/month) to maximize your lakefront experience. This vibrant building is packed with resort-style amenities including a sandy beach, outdoor pool, fitness room, steam room, guest rental suites, and a party/rec room for entertaining. A storage locker is included for all your extra gear. Located in the 4-season playground of Sicamous, you'll have endless opportunities for boating, hiking, sledding, and exploring nearby trails and parks. Plus, your strata fees cover most of your expenses: geothermal heating & cooling, power, hot water, grounds maintenance, water, sewer, building insurance, a healthy reserve fund, and even a live-in building caretaker for peace of mind. This modern unit is your affordable way to secure your spot on the lake without sacrificing the amenities you deserve - your gateway to the lake life you’ve been dreaming of. (id:57557)
105 David Street
Haldimand, Ontario
Welcome to 105 David Street, Hagersville, a delightful property that combines charm, comfort, and convenience seamlessly. Perfectly situated in a family-friendly neighborhood, this home is ideal for first-time buyers, growing families, or savvy investors looking for a great opportunity. (id:57557)
117 Leonard Street
Riverview, New Brunswick
*INLAW SUITE POTENTIAL!!* Discover this charming 4-bedroom, 2-full-bath home in the heart of Riverview, NB, perfect for families and investors alike. The property features a detached single-car garage, offering convenient parking and storage options. Inside, youll find an inviting atmosphere with 80% of the windows replaced and updated, allowing for abundant natural light. Recent upgrades include brand new flooring throughout various areas and a contemporary kitchen countertopideal for culinary enthusiasts. Venture to the basement, where incredible in-law suite potential awaits! This space boasts a newly added kitchenette, a separate entrance possibility, and fresh flooring that welcomes you as you enter. The home's heating is efficiency-focused, featuring a mini-split and a cozy WETT certified fireplace for comfort during colder months, along with oil heating. Both bathrooms have been recently modernized, with the second-level bathroom added in 2025 and the main-level bath updated in 2024/2025, enhancing the home's functionality. This property is a must-see, combining modern amenities with exceptional versatility! Contact your REALTOR today to schedule your private viewing!!! (id:57557)
150 Laura's Spruce Drive
Lac La Biche, Alberta
This beautifully renovated 5 level split home is located in one of the most sought-after neighbourhoods in Lac La Biche, Alberta. The home features a spacious and open floor plan with vaulted ceilings, hardwood floors, and large windows that let in plenty of natural light. The main level offers a formal living room, a dining room, and a gourmet kitchen with granite countertops, stainless steel appliances, and patio doors to your covered deck. The upper level has a master bedroom with a walk-in closet and a 4-piece ensuite bathroom, as well as two more bedrooms and a full bathroom. The lower level has a cozy family room with a gas fireplace, a laundry room, extra bedroom, and a half bathroom. The 2 basement levels offer a recreation room and plenty of storage. The 0.85-acre parcel offers a double attached heated garage, a single detached garage, large Quonset, and 8x12 Storage shed to store all your vehicles and toys. The paved driveway, stone patio, and wrap around deck provide a beautiful space for outdoor entertaining while overlooking a beautiful, landscaped front yard. Home is close to the park with green space, ice rink & play structure and boat launch which give you access to Beaver Lake year-round. Holowachuk Estates is the perfect family subdivision located close to walking paths, recreation facilities, parks, camping and restaurants, and this is the perfect family home! A must see! (id:57557)
706 - 2470 Eglinton Avenue W
Toronto, Ontario
Move In Ready Condo, Don't Miss This Opportunity To Own This 2 Bedrooms Plus Den And 2 Washrooms For Complete Privacy, Bright And Spacious Unit, Location, Location, Steps To New L.R.T Transit Hub. Convenient Location. Walking Distance To Amenities. With Open Concept Living/Dining. Ensuite Laundry, Walk-In Closet In Master Bedroom. Large Living Room Window With Unobstructed City Views. Shows Well! Very Clean & Tidy, Spotless Unit. Condo Fees Includes Water, Hydro, Heating, A/C. Priced To Sell - bring your offer. (id:57557)
2907 Inlake Court
Mississauga, Ontario
The tenant will be responsible for 30% of all utilities. located in a quiet neighbourhood, with access to transportation, and parks. (id:57557)
18 Thirty Third Street
Toronto, Ontario
Opportunity of a lifetime to own this Fully Renovated from Top to Bottom Multiplex in one of the most high demand areas of Long Branch, Etobicoke, Toronto, steps to the lake. Situated on a massive 70 ft. x 146 ft. lot facing East. Surrounded by Multi Million dollar homes and sprawling condo and town home developments. This 6-unit Multiplex has FIVE 2-Bedroom Apartments and ONE 1-Bedroom Apartment. All Vacant and ready to put your perfect tenant inside! Private electronic gated 10 spot parking! Tenant Green Space in front and back, great curb appeal with brick exterior, walking distance to Junior and High Schools, Lake Ontario, Parks, TTC, Gardiner Expressway, close to Long Branch GO Train. Units will rent in a heartbeat! All units fully renovated, sound proofed, with brand new Air Conditioners installed, and all units have IN-SUITE Laundry! 4 Units with Balconies. Front and Back door entry/exit. Separate Superintendent/Property manager management office, shower, kitchenette, security system on site! These 11 Bedrooms have a potential of making a conservative $220,000 in Gross Annual Income, amazing Investment Opportunity easily rented and very low tenant turnover in a high demand area. Buy now and get a foothold in the area, and reap the benefits of the investment and then tear down and build 2 multi million dollar homes down the road, or do nothing and relax as the entire multiplex has been renovated and is ready to earn you considerable return! Possibility to build additional Lane way/Garden Suite property on site for even more rental income. **EXTRAS** 4 Balconies,Gated Electronic Parking For 10 Cars, 6 Sep Hydro Meters,In-Suite Laundry In Every Unit,Superintendent/Prop Mgmt Office/Shower&Kitchen,Sec Sys, New 2024 Boiler Owned, Aluminium Window, Roof 8 Years Old,Brand New A/C In Every Unit. (id:57557)
396 Scott Boulevard
Milton, Ontario
Welcome to 396 Scott Blvd, a beautifully maintained 4-bedroom, 4-bathroom detached home with close to 3600 sqft of above-grade living space, including a versatile third-floor loft. Situated in Milton's highly desirable Scott neighborhood, this home offers the perfect blend of luxury, comfort, and convenience. The main floor features a bright, open-concept layout with a spacious living and dining area, a separate family room with a cozy fireplace, hardwood floors, pot lights, and large windows that fill the space with natural light. The chef's kitchen boasts top-tier built-in Viking stainless steel appliances, granite counters, a stylish backsplash, centre island, and a walk-in pantry, ideal for both entertaining and everyday living. Upstairs, the primary suite features an extra-deep walk-in closet and a luxurious 5-piece ensuite. Three additional generously sized bedrooms offer large windows, ample closet space, and pot lights throughout. The standout third-floor loft includes a full 4-piece bathroom, making it perfect for a home office, guest suite, or movie room. Enjoy your private fenced backyard with no house behind, offering added privacy and clear views. A double car garage with a private driveway completes this family-friendly gem. Minutes from top-rated schools, parks, Milton Hospital, and the Escarpment trails, with easy access to transit and highways. This is the lifestyle your family deserves don't miss it! (id:57557)
421 Chartwell Road
Oakville, Ontario
With a stunning backyard, 5,196 sq ft of above ground living, and quality construction built by Gatestone Homes, this home is truly the total package. Stone, wood, and striking Anderson windows have been eloquently incorporated on the exterior of the home, lending to the superb curb appeal. The thoughtful design fuses modern style with timeless elegance. The foyer of the home feels as though you are entering a luxury hotel, with a stunning floating staircase and a custom hanging light feature that is a piece of art in itself! The soaring two-storey foyer is flooded with natural light from oversized windows, creating a bright and welcoming space. A custom wooden piece subtly divides the foyer from the traditional dining room that is complete with a temperature-controlled wine room and glass doors that invite you to enjoy the expansive rear deck. The heart of the home is the open concept kitchen-family-dining space that is surrounded by windows and grounded by a beautiful gas fireplace. With an oversized island there is no shortage of space for you and your guests. Adjacent to the kitchen is a conveniently located powder room as well as a laundry/mudroom that can be concealed by a pocket door. The primary suite is a true oasis. With double door entry, a gas fireplace, and five-piece ensuite, no detail was overlooked. The three additional bedrooms all have ensuite access and walk-in closets. Completing this level is a laundry room and study area with built-in desk space. The 2,712 sq ft lower-level walk-up will not disappoint. The large recreation space features a built-in projector, billiards space, and wet bar. A home gym and two additional bedrooms as well as playroom/second home office finish off this space. Lush mature trees combined with meticulous landscaping will lure you to the rear yard. With approx. 1800 sq ft of outside living space, a gunite pool, and cabana, this backyard checks all the boxes! Enjoy the beautiful summer weather in this retreat-like home! (id:57557)
91 Valecrest Drive
Toronto, Ontario
A singular masterpiece in Canada, this ultra-modern estate in Edenbridge, Toronto redefines luxury living. Surrounded by serene ravine views, the residence showcases European-imported finishes that exude sophistication. An Italian-imported kitchen, complete with a butler's pantry and a custom mechanical quartz island, elevates culinary experiences while soaring ceilings enhance the sense of space. The bespoke two-level garage lift serves as both function and art, perfectly complementing the design. Heated driveways and walkways offer comfort year-round, leading to an immaculate primary suite with a wraparound balcony for tranquil views. An elevator and a striking spiral staircase provide access to a custom rooftop pergola, perfect for entertaining under the stars. Indoor amenities include a luxurious pool, hot tub, state-of-the-art gym, and an impressive wine cellar, ensuring an extravagant lifestyle at every turn. This estate is a true sanctuary, crafted for those who demand the finest in life. **EXTRAS** Imported Italian floors, Gaggenau appliances, custom motorized kitchen island, custom pergola, spiral staircase to rooftop terrace with spectacular views, control4 home automation, security system, sound system (id:57557)
1476 Carmen Drive
Mississauga, Ontario
This stunning estate, situated on an expansive 105 x 348 ft lot, offers over 8,200 sq. ft. of luxurious living space. With 5 bedrooms and 6 bathrooms, this home is perfect for those seeking both style and practicality.The grand entrance, featuring solid wood double doors, leads to a formal foyer with heated travertine marble floors and soaring vaulted ceilings. The gourmet kitchen is a culinary masterpiece, equipped with top-tier appliances, heated marble floors, and coffered ceilingsideal for both everyday meals and elegant entertaining.The primary suite is a private retreat with heated hardwood floors, a cozy fireplace, and large windows offering breathtaking views of the landscaped backyard. The spa-inspired ensuite features a Jacuzzi tub, steam shower, and beautiful granite finishes, providing a true oasis.Step outside to your private sanctuary, where an inground pool, hot tub, and built-in BBQ area await. Surrounded by lush landscaping and scenic ravine views, this outdoor space is perfect for relaxation or hosting gatherings.1476 Carmen Drive offers a unique blend of luxury, privacy, and unparalleled craftsmanshipan opportunity to experience a lifestyle of comfort and sophistication. (id:57557)

