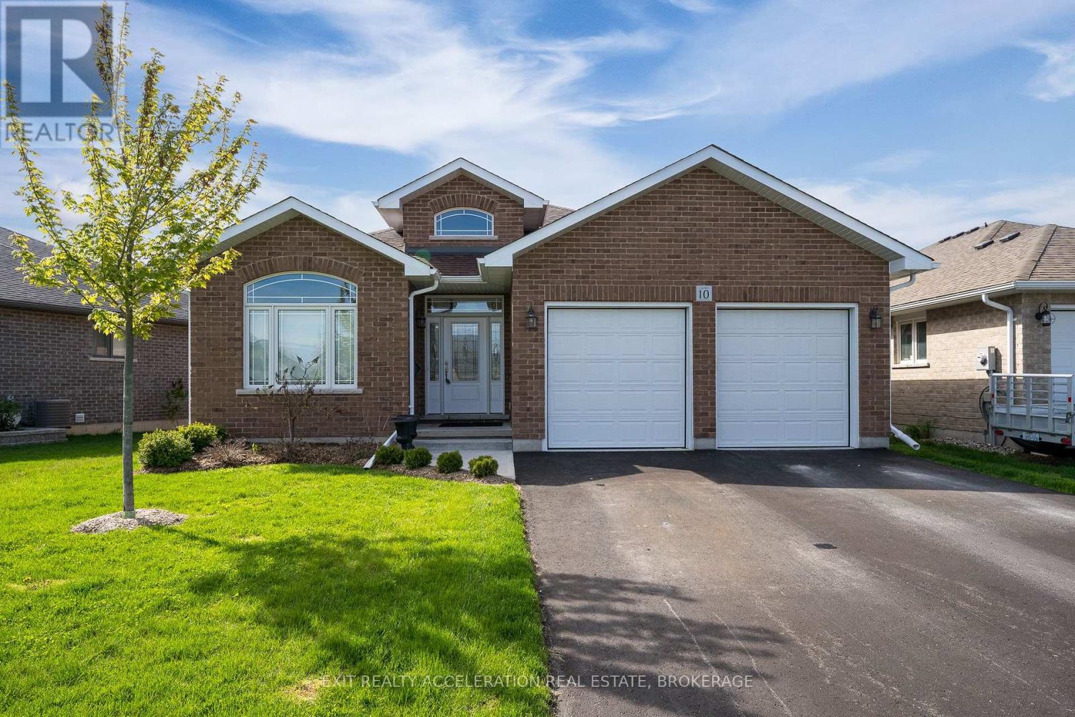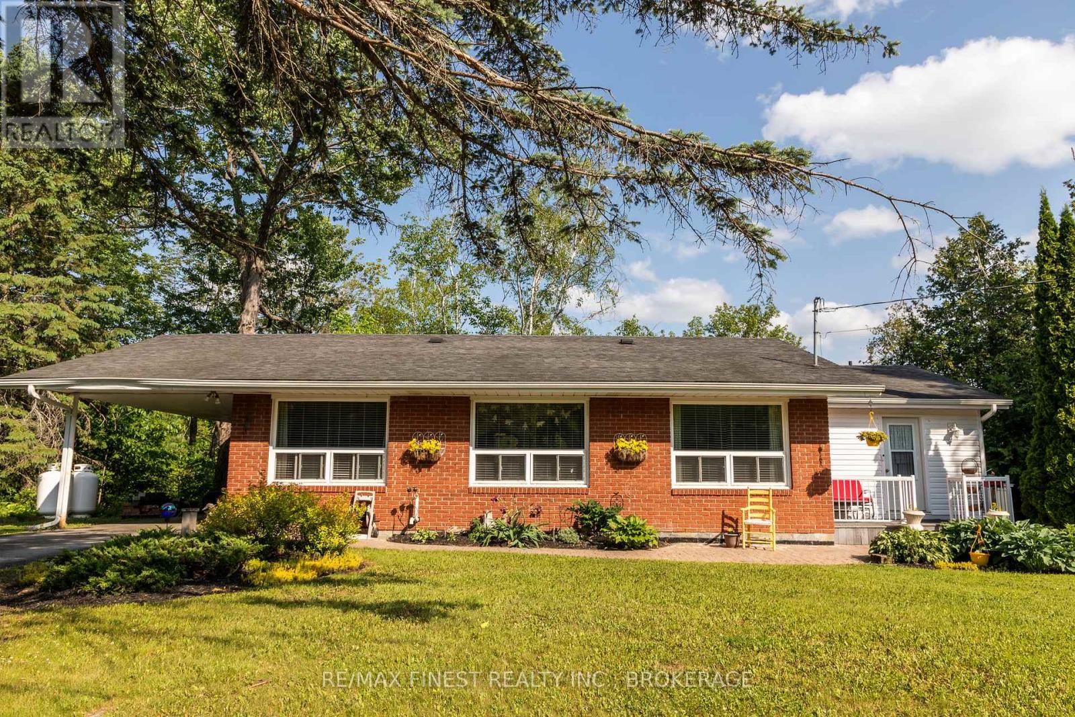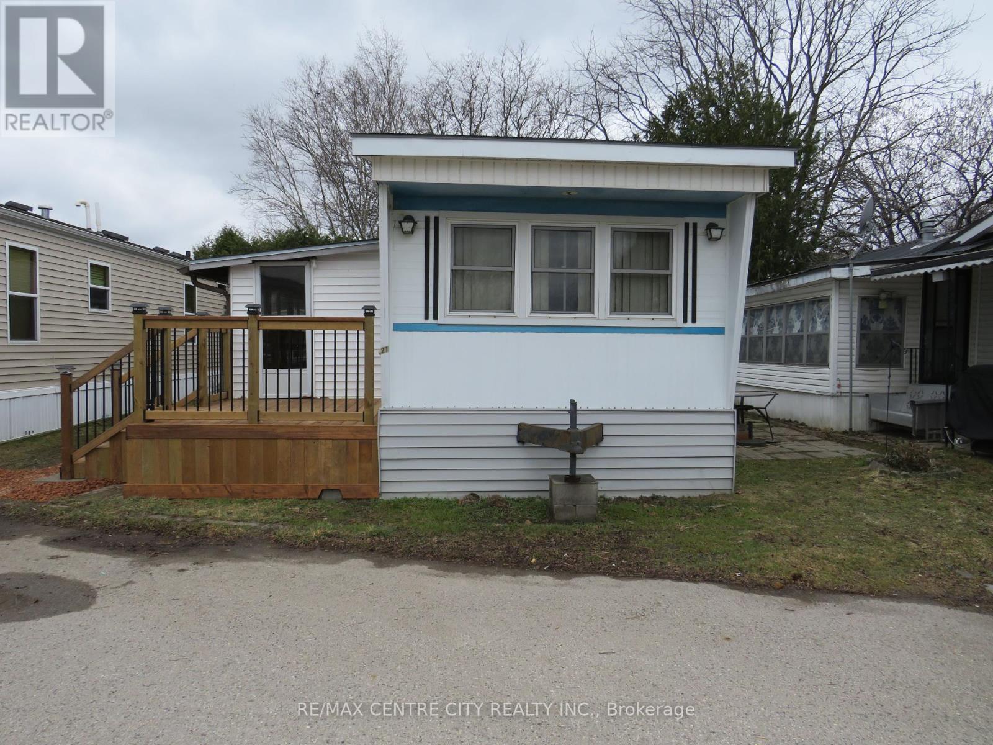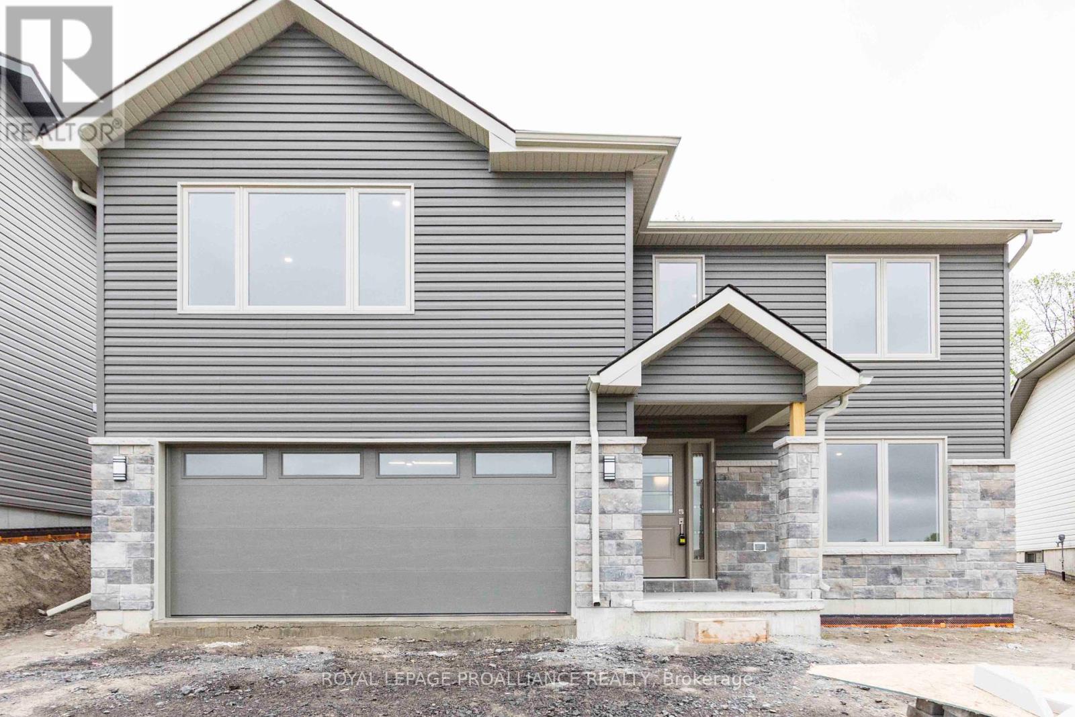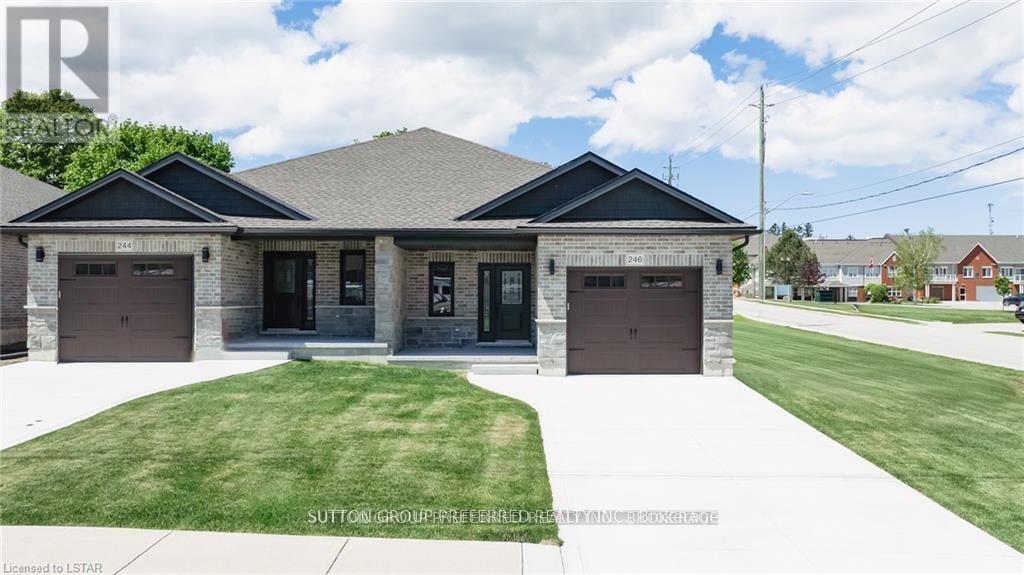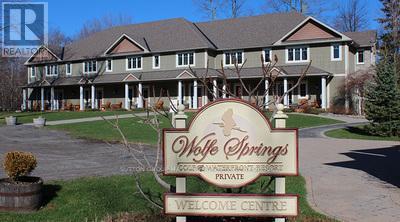851 Rideauwood Lane
Leeds And The Thousand Islands, Ontario
Welcome to 851 Rideauwood Lane where you will find a beautiful custom-built Log-style home. Truly a unique property and worth your time to come and see this one-owner home that has kept the property in fantastic condition. In the summer you will find stunning gardens and 440ft of waterfront on Whitefish Lake. This is also part of the famous Rideau Canal waterway, which offers many possibilities for boating Along the waterfront there is also a large boathouse to store up to a 20ft boat and dock that accommodates most of your needs. The house itself has a beautiful vaulted/ cathedral ceiling in the heart of the kitchen that lets tons of natural light in. The front of the house off the living room has plenty of windows for waterfront views. There is also a propane fireplace that keeps you warm and a large sunroom off the living room. (id:57557)
68 3rd Concession Road
Frontenac Islands, Ontario
Expansive 93+ acre property with dense bush, scattered hardwoods and trails on beautiful Amherst Island. There is a large fenced area at the back of the property, a sizeable field along the road side and a picturesque creek running through the property. Hydro at the road. The property is zoned Prime Agricultural with some Environmentally Protected (EP) land. Located on the south side of Amherst Island and only steps away from Amherst Bay which has a beautiful sand beach and boat launch. Come enjoy the peace and quiet! (id:57557)
17 Gilchrist Lane
Prince Edward County, Ontario
Fall in love with 17 Gilchrist Lane! Discover the magic of waterfront lifestyle along the breathtaking shores of the Bay of Quinte. Telegraph Narrows is appreciated for walleye, pike, bass, and a variety of panfish. Armourstone wall protects the gravel shoreline. Loved by one family since its construction just over 30 years ago, this 2000+ sq ft home has been recently refreshed to provide an updated canvas for its next owner. The open concept design highlights water views from each of the living spaces. Soaring ceilings in the great room are accented by wood beams, while the floor to ceiling windows bathe the space with natural light. A stone fireplace spans the full height of this room for a striking visual anchor. Enjoy all the comforts of home - the kitchen features solid stone countertops, a fantastic laundry / mud room, fully updated upstairs bathroom, forced air propane heat, and a heat pump for cooling. Enjoy ample space for friends and family with 4+1 bedrooms and 2 full baths, including a main floor bedroom and bathroom. The full, partially finished basement offers additional potential with above-grade windows and multiple areas that could provide additional living. The basement workshop is counted as the fifth bedroom as it could readily serve as such when the tools are removed. After a long day fishing, cycling, swimming, or exploring the local wineries, beaches and markets you will savour quiet evenings spend stargazing around the campfire.17 Gilchrist is beautifully refreshed and ready for you to enjoy this summer! Visit today, see the beauty yourself, fall in love, and you too can Call the County Home! (id:57557)
10 Briarwood Crescent
Greater Napanee, Ontario
Nestled in West Bridge Estates, you will find this all-brick 4 bedroom, 3 bathroom executive bungalow. You get the best of first impressions when you step into the spacious foyer and the remarkable feeling of modern comfort continues straight through to the open concept living/dining/kitchen. A bonus sunroom is accessible off the dining room as well as the primary bedroom. The basement is fully finished and includes 2 nicely sized bedrooms, a full bathroom and a large recreation room. The fully fenced backyard has been nicely manicured and features a patio, garden shed and a hot tub gazebo. (id:57557)
68 Abbey Dawn Drive
Loyalist, Ontario
Nestled in the historic lakefront Village of Bath, this bungalow in Loyalist Country Club Community is a true find. Step inside to an open-concept floor plan with modern touches throughout. The kitchen features quartz countertops, a complementary backsplash, and stainless-steel appliances including a gas stove. The large primary bedroom includes an ensuite and walk-in closet. The second bedroom is also spacious, and the home is finished with hardwood and ceramic flooring throughout the main floor. The lower level offers a large rec room, den/office/craft/hobby room, 2-piece bathroom, workshop, and ample storage. Outside, enjoy the south-facing backyard with a deck overlooking the 15th Green or the front porch is perfect for enjoying your morning beverage. Plus, a Community Membership is included, making this home not only a retreat but also a lifestyle, where neighbours are friends and friends are family. Be sure to check out the multimedia link for aerial & virtual tours of the home and area. Welcome to your new home, let the fun times begin. (id:57557)
1016 Jewel Road
Frontenac, Ontario
How appropriate that this absolute gem of a property is located on Jewel Road. Who needs a cottage when you have a year round home on beautiful shoreline with a panoramic vantage point over the water and spectacular four seasons views. Enjoy your own waterfront while fishing, swimming, or canoeing on the lake (Tawny Pond) or soak in the sun and the stunning vista from the comfort of the brand new deck or the bright sunroom addition. Either way, this wonderful property is ideal for enjoying the natural surroundings with herons and turtles as regular visitors. Solid brick construction bungalow with a sunroom and small workshop/storage room addition. It includes 3 bedrooms and 2 baths upstairs and a huge rec room and spare/bonus room downstairs in the walk-out level. Large windows on both levels bring the sunny outdoors and the water views into the home to enjoy through the seasons whether it be from your cozy couch, on the deck overlooking the water or in the sunroom sipping your morning coffee. Oh! Don't forget the hot tub - what a great place to enjoy a glass of wine or perhaps at the fire pit down by the water. There are so many options. This is a must see property. (id:57557)
21 - 2189 Dundas Street E
London East, Ontario
1970 Northlander Mobile home, Model 2FL serial #11056998, 56'x12'. This 2 bedroom home is spacious and located in London Terrace Gardens Mobile Home Park with year round living. A new deck leads to the covered porch with a row of windows, providing lots of lighting and entry into the kitchen/living room. Step into a spacious living/dining room with large windows to let in plenty of natural lighting and also a ceiling fan. The kitchen offers room for an eating area or there is also room for a dining area in the living room with a pass-through from the kitchen. The primary bedroom features built in dresser with desk. Second bedroom could also convert to a den/computer room or an office. 4pc bathroom with grab bars. Laminate floors throughout the unit. Furnace recently serviced and in good condition. The side door opens to the porch and provides exit to the back deck and yard plus a large shed and plenty of room for a patio. Monthly fees $800. Includes: Lot fee, property taxes, sewage charges, water, park maintenance, garbage/recycling pick up. Conditional on Land Lease approval. Renting out unit is not allowed. The year round park is close to Argyle Mall for all your shopping needs, CTC, Peavey Mart, Fanshawe College, deli/bakery and bus stop is just a few minutes walk. (id:57557)
61 Meagan Lane
Quinte West, Ontario
Brand new home! This raised bungalow offers over 1850 Sq Feet Of Finished Space. Featuring 3 Bedrooms plus a flex room, 2 Baths, vaulted ceiling, ceramic and laminate floors, deck, double car garage. Primary suite has Ensuite Bath With Walk In Closet. Kitchen with island, and walk-in pantry/laundry area. Forced Air Gas, Central Air, Air Exchanger 7 Year Warranty Plus Lots More. Located In Quiet Village Of Frankford You Can Walk To The Trent River And Hike On Miles Of Walking Trails But Are Still Only 20 Mins Or Less To Belleville/401/CFB Trenton/Walmart/Golf Courses And Beach Access. Quick possession possible! Check out the full video walk through! (id:57557)
152 - 1098 Craig Lane
Kingston, Ontario
This bright end unit townhome offers a low-maintenance lifestyle in a fantastic west-end location. The kitchen was refreshed within the last 9 years, and the home is almost entirely carpet-free, with carpet only on the stairs. Whether you're a first-time buyer or investor, this property is an excellent opportunity. Spend summer days relaxing by the pool or playing pickleball nearbywithout the maintenance! Located in Sexton Place, this home is just steps from parks, playgrounds, schools, grocery stores, restaurants, and major bus routes, with easy access to shopping and Highway 401 (id:57557)
230 Beech Street
Central Huron, Ontario
To be built. This 2-bedroom semi-detached bungalow features open concept living with vaulted ceilings backing onto a deep lot with covered porch. A spacious foyer leads into the kitchen with large island and stone countertops. The kitchen is open to the dining and living room, inviting lots of natural light with a great space for entertaining. The primary bedroom boasts a walk-in closet and en-suite bathroom with standup shower and large vanity. Use the second bedroom for guests, to work from home, or as a den. There is also a convenient main floor laundry. This home was designed to allow more bedrooms in the basement with egress windows, and space for a rec/media room. An upgraded insulation package provides energy efficiency alongside a natural gas furnace and central air conditioning. The garage provides lots of storage space and leads to a concrete driveway. Inquire now to select your own finishes and colours to add your personal touch. Close to a hospital, community centre, local boutique shopping, and restaurants. Finished Basement upgrade options and other lots available. A short drive to the beaches of Lake Huron, golf courses, walking trails, and OLG Slots at Clinton Raceway. This is the base model price - upgrades available upon request.*Pictures are from model home (id:57557)
102 - 1000 King Street W
Kingston, Ontario
Stunning Condo with Lake & Golf Course Views in Prime Kingston Location. Welcome to one of Kingston's most breathtaking condos, offering panoramic views of Lake Ontario, nearby parks, the Rideau Trail, and the Cataraqui Private Golf Club. This beautifully updated ground-floor unit features 10 ceilings, engineered hardwood throughout, and two private patios perfect for pet owners (25 lb max) or outdoor enthusiasts, with convenient side-door access. The spacious foyer leads into a modern kitchen with granite countertops, under-cabinet lighting, and stainless steel appliances (all new in 2020), including a stackable washer and dryer. The open-concept dining area with built-in cabinetry flows into the Atrium which is all windows overlooking the golf course. A bright and inviting family room features large patio doors and a built-in electric fireplace. The generous primary bedroom includes a custom built-in unit, walk-through closet, and a renovated 3-piece ensuite (2021) with a walk-in shower and heated tile flooring. A second spacious bedroom and updated 4-piece main bathroom also with heated floors complete the layout. Additional features include an in-unit storage room, two new air exchangers (2020), high-efficiency baseboard heating, one underground parking space, and a storage locker. Enjoy resort-style amenities: indoor pool, jacuzzi, sauna, gym, games room, and a penthouse library, guest suite, underground parking, car wash, solarium and more! A rare opportunity for luxurious, low-maintenance living in a premium Kingston location! (id:57557)
6-9 - 532 10th Concession Road
Rideau Lakes, Ontario
This end unit, with a stunning view, nestled on the edge of Wolfe Lake, offers a fractional ownership suite at Wolfe Springs Resort. Only 5 minutes from the popular shopping desination in the picturesque village of Westport. This beautiful 2-storey villa has two very spacious bedrooms. The master bedroom has a private balcony overlooking Wolfe Lake and boasts a king-sized bed, walk-in closet, soaker tub, propane fireplace and 42" TV. The other room offers a queen-sized bed along with a single set of bunk beds with a full ensuite in the guest bedroom as well as laundry area with washer and dryer on the second floor. Wolfe Springs property backs onto the Evergreen Golf Course which has a newly renovated clubhouse and fully licensed patio which overlooks the golf course and Wolfe Lake. Common areas to enjoy include a theatre room, boat house and a relaxing place to enjoy campfires in the evening. Enjoy the sandy, clean beach in the summer or a skating rink in the winter. You can also kayak, paddle boat or bike and if you have your own boat, Wolfe Springs has a dock to use during your stay. Wolfe Springs is a fun vacation spot year-round! This unit includes 5 weeks that you can choose throughout the year with the summer week being August 15-22, 2025. Come and see all that this beautiful resort has to offer! (id:57557)




