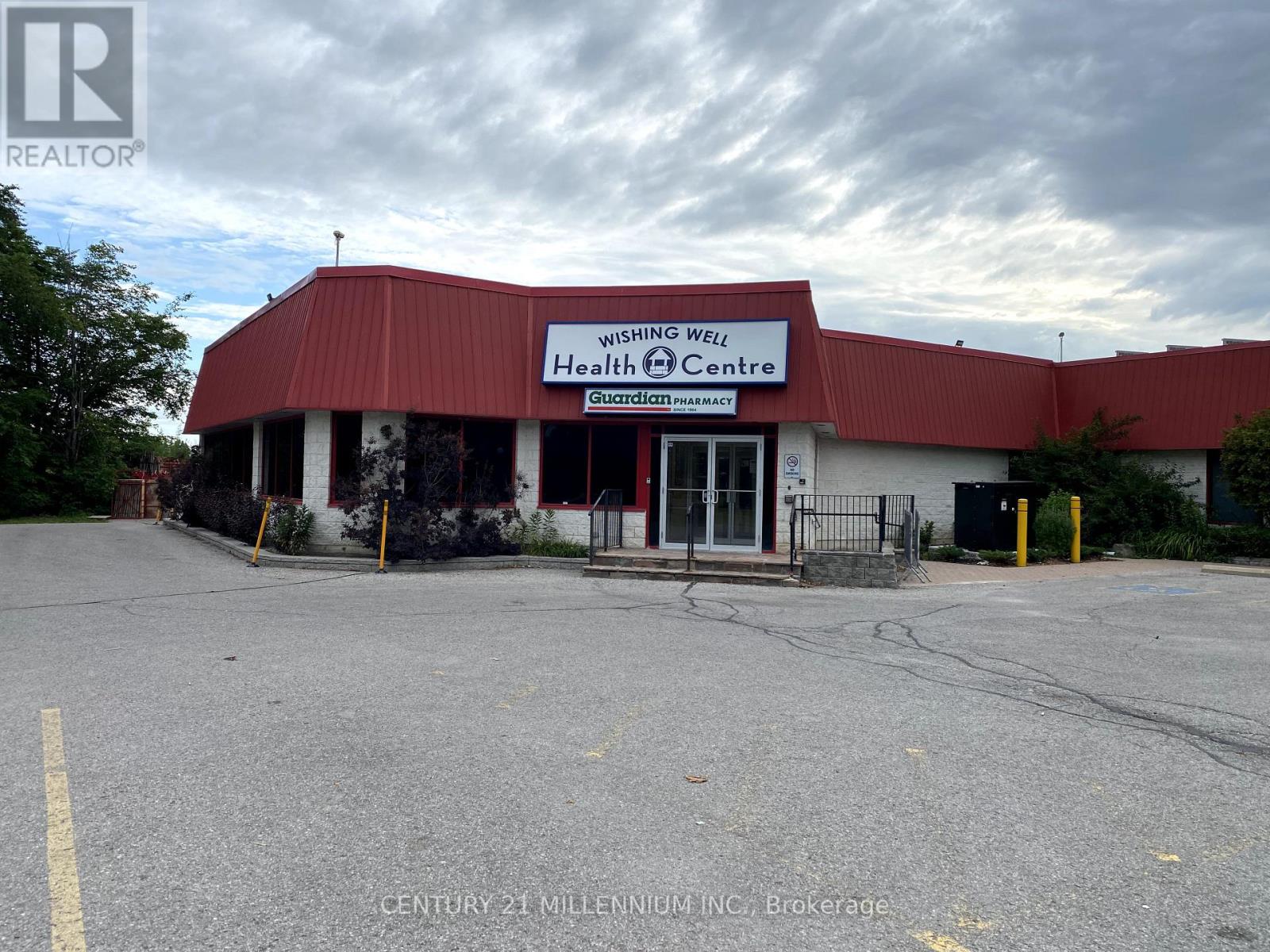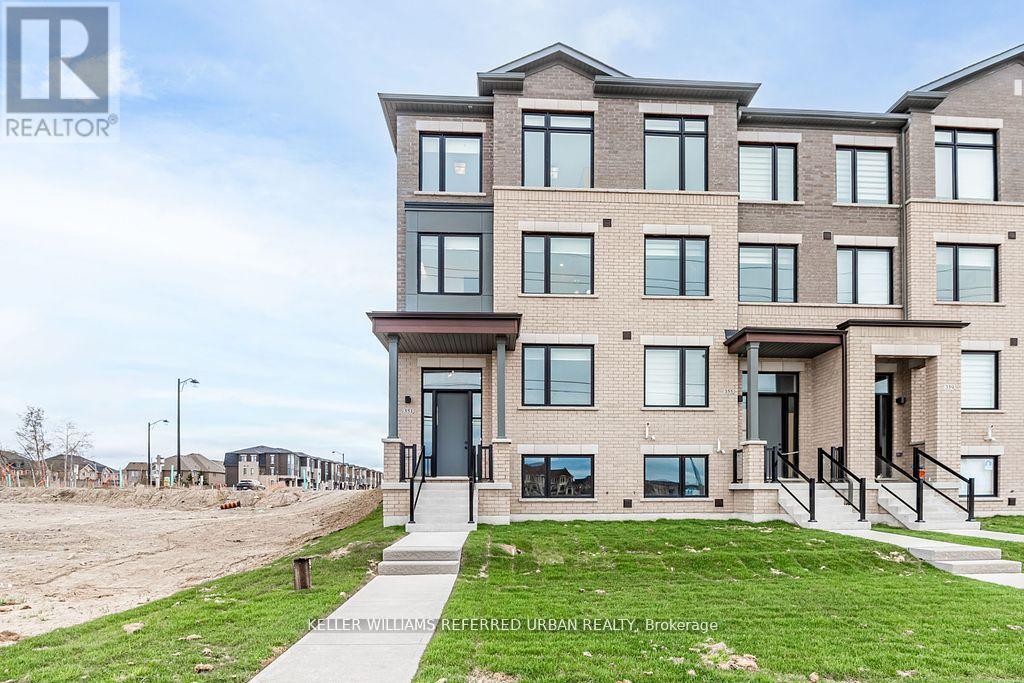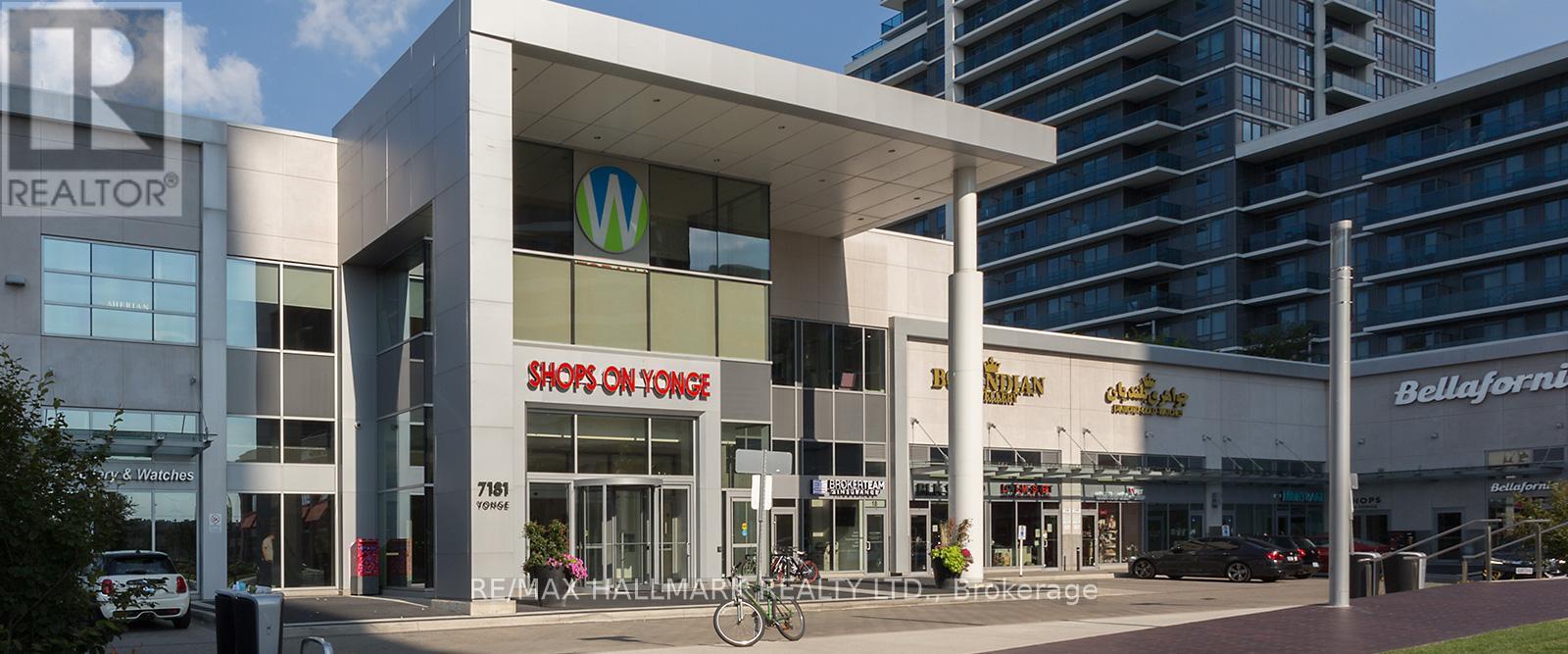103 - 12637 Tenth Line
Whitchurch-Stouffville, Ontario
Join the well established Wishing Well Health Center at Tenth Line & Main Street in Stouffville. Surrounded by a strong mix of existing medical services including family medicine (5+ MDs), pharmacy, dental, cardiology, physio, and chiropractic. Ideal space for x-ray, ultrasound, imaging, optometry, pediatrics, or other Professional-related uses. Unit is in shell condition ready for your custom build. Tenant Improvement Allowance available for qualified tenant. Ample on-site parking. High traffic location in a rapidly growing community. (id:57557)
195 Commerce Street
Vaughan, Ontario
Welcome to Unit 5102 at 195 Commerce Street a sleek, modern condo in the heart of Vaughan's vibrant new downtown. Enjoy breathtaking views from the 51st floor, high-end finishes, an open-concept layout, and top-tier amenities including a gym, party room, and 24/7 concierge. Just steps to VMC subway, shops, restaurants, and easy highway access. Ideal for those seeking luxury living in a prime location. (id:57557)
351 Tennant Circle
Vaughan, Ontario
This stunning 3-bedroom, 4-bathroom residence offers over 2,300 square feet of thoughtfully designed living space. Ideally positioned on the west side of a quiet street, this home boasts a bright ground-level family room perfect for relaxing or entertaining.The main floor features an inviting open-concept layout, seamlessly blending the kitchen, dining, and living areas all highlighted by a walkout to a spacious deck. A private office adds function and flexibility, perfect for working from home.Upstairs, the luxurious primary suite impresses with his and her closets, a spa-like 5-piece ensuite, and a private deck for your morning coffee. Two additional generously sized bedrooms complete the third floor.The basement offers endless potential with its unfinished space, ready for your personal touch. Move in and make this beautiful new build your forever home! (id:57557)
18 Hester Court
Markham, Ontario
Charming Family Home on a Peaceful Cul-de-Sac in Sought-After Romfield Neighbourhood! This beautifully Renovated detached home offers the perfect blend of functionality, warmth, and style (1763 Sqft + estimated 600 Sqf for Basement). With 3+1 spacious bedrooms, 4 bathrooms, cozy family room, life time metal roof, Huge backyard and a thoughtfully designed layout, this home is ideal for growing families or anyone seeking both comfort and space. Step inside to a welcoming interior featuring hardwood and laminate flooring throughout. The main level boasts a sun-filled living room, a formal dining area for special gatherings, and a cozy family room with a fireplace looking to the beautiful expansive backyard, a perfect spot to relax and unwind. The open-concept kitchen is the heart of the home, complete with ample cabinetry, breakfast area and stainless steel appliances, ideal for entertaining and everyday living. Upstairs, you'll find 3 generous bedrooms including a primary suite with a private ensuite and a walk-in closet space. The finished basement offers extra living space, perfect for a home office, rec room, or gym and includes the 4th bedroom with a 4-piece ensuite. Step outside to your own private backyard oasis, featuring a huge yard and a large deck, perfect for summer barbecues, family gatherings, or simply enjoying the outdoors in peace and privacy. Additional highlights include a 2-car garage, plenty of driveway parking, and a quiet cul-de-sac location that's ideal for families with children. Located close to parks, top-rated schools, Bayview Lane shopping plaza which offers (Starbucks, Dollarama, 4 restaurants, meat shop, walk-in clinic, dental office, pharmacy, dry cleaner, nail salon), public transit, Hwy 7 & 407 and Go train station, everything you need is right at your doorstep. A rare gem in one of Thornhill's most beloved communities. Don't miss your chance to call it home! (id:57557)
Bsmnt - 35 Cedarhurst Drive
Richmond Hill, Ontario
**Legal Bright**spacious!, Lovely,**Cozy 2 Bedroom plus den Basement***On tree lined street**FamilyNeighborhood**Close to Shopping & Transportation**Close to Bayview Secondary School**More than $100Kspent on Renovation****Ideal for quite family**No Pet, smoking****Totally(2023)renovated basement**bedroom Flooring(2023)**light Fixtures(2023)**Modern Kitchen(2023)**Washer/dryer(2023)**countertop and Faucet(2023)**New window (2023)**paint (2023)***Prime Location, High Demand Area, Easy Access To Hwy 404, Costco, Parks/Trails, Go Bus Transits, shopping**These private schools are close:**Holy Trinity School, 3 min drive**TMS - Upper School, 3 min drive toY.R.T. Line 91A (Direct To Finch Station) 3 min walk***Viva Blue (Express to Finch Station) 25 min walk***Close To Go Station (Direct to Union station) 6 min drive**Close to 404/407***Ravine and nature walks** Pictures are from previous listing ** (id:57557)
210 - 25 Water Walk Drive
Markham, Ontario
Welcome To Riverside Luxury Condo In Prime Downtown Markham. Bright & Spacious 1 Bedroom + Den Layout. Rare 10 Ft Ceilings With Upgraded Crown Molding. Stylish Kitchen W/ Engineered Quartz Countertops & Full-Height Quartz Backsplash. High-End European Stainless Steel Appliances. LED Under-Cabinet Lighting & Extra-Deep Cabinetry. Open-Concept Living/Dining W/ Upgraded Engineered Vinyl Flooring. Walk-Out To Private Balcony Ideal For Relaxing Or Entertaining. Spacious Primary Bedroom W/ Ample Closet Space. Versatile Den W/ Upgraded Door Use As 2nd Bedroom, Office, Or Guest Room. Rare Oversized Laundry Room W/ Extra Storage. Top-Tier Amenities: 24-Hr Concierge, Gym, Party Room, Library, Gaming Room, Rooftop BBQ, Outdoor Infinity Pool. Unbeatable Location Walk To Viva Transit, Parks, Shopping, Unionville High School. Mins To Hwy 404/407, GO Station, Cineplex, Restaurants & Entertainment. Includes 1 Parking & 1 Locker.InclusionsAll Existing ELFs, Counter-Depth Full-Size Fridge, Stove/Oven, Dishwasher, Microwave, Hood Fan, Stacked Front Load Washer/Dryer, Built-In Bathroom Storage Shelf Included. Underground Parking & Locker Included. Custom Roller Blinds Included. (id:57557)
210 - 25 Water Walk Drive
Markham, Ontario
Welcome To Riverside Luxury Condo In Prime Downtown Markham. Bright & Spacious 1 Bedroom + Den Layout. Rare 10 Ft Ceilings With Upgraded Crown Molding. Stylish Kitchen W/ Engineered Quartz Countertops & Full-Height Quartz Backsplash. High-End European Stainless Steel Appliances. LED Under-Cabinet Lighting & Extra-Deep Cabinetry. Open-Concept Living/Dining W/ Upgraded Engineered Vinyl Flooring. Walk-Out To Private Balcony Ideal For Relaxing Or Entertaining. Spacious Primary Bedroom W/ Ample Closet Space. Versatile Den W/ Upgraded Door Use As 2nd Bedroom, Office, Or Guest Room. Rare Oversized Laundry Room W/ Extra Storage. Top-Tier Amenities: 24-Hr Concierge, Gym, Party Room, Library, Gaming Room, Rooftop BBQ, Outdoor Infinity Pool. Unbeatable Location Walk To Viva Transit, Parks, Shopping, Unionville High School. Mins To Hwy 404/407, GO Station, Cineplex, Restaurants & Entertainment. Includes 1 Parking & 1 Locker.InclusionsAll Existing ELFs, Counter-Depth Full-Size Fridge, Stove/Oven, Dishwasher, Microwave, Hood Fan, Stacked Front Load Washer/Dryer, Built-In Bathroom Storage Shelf Included. Underground Parking & Locker Included. Custom Roller Blinds Included. (id:57557)
229 - 7181 Yonge Street
Markham, Ontario
Prime commercial opportunity in the highly sought-after World on Yonge complex in the heart of Thornhill. This 312 sq. ft. unit offers exceptional visibility, fronting directly onto busy Yonge Street with high pedestrian and vehicle traffic. Located in one of the largest and most active indoor malls in the area, the space is ideal for owner-users or investors looking for long-term value in a thriving commercial hub. Surrounded by retail, offices, residential condos, banks, and restaurants, and just steps to public transit and major highways, this unit provides unmatched convenience and exposure. A rare opportunity in a well-established location with strong foot traffic and steady demand. (id:57557)
601, 355 Nolancrest Heights Nw
Calgary, Alberta
Welcome to this gorgeous END UNIT townhouse in the vibrant community of Nolan Hill! Featuring 3 bedrooms and an attached tandem double garage, this home is nestled in the heart of one of Calgary's most sought-after neighborhoods. The main level boasts an inviting, open-concept layout filled with abundant natural light. The spacious living area is enhanced by large windows that create a bright and cheerful atmosphere. The modern kitchen is a dream for culinary enthusiasts, complete with quartz countertops, stainless steel appliances, and a convenient breakfast bar. Just off the kitchen, enjoy your private balcony—perfect for morning coffee or peaceful evening conversations. Upstairs, the upper level is dedicated to comfort and relaxation. The spacious primary bedroom features a 3-piece ensuite, while two additional bedrooms offer flexibility for a growing family, a home office, or guest space. Additional highlights include central air conditioning, upper-level in-suite laundry, and a natural gas hookup for your BBQ. Don’t miss this one—book your private showing today! (id:57557)
14376 Jane Street
King, Ontario
Exceptional Opportunity in Prestigious King City! Attention Builders, Renovators, Investors, and End Users! Don't miss this rare chance to own a premium 70 x 296 lot nearly half an acre surrounded by custom-built estate homes. Renovate the existing home or build your dream residence in one of Kings most desirable communities. The home has seen numerous recent upgrades by the current owner, making it move-in ready while also full of future potential. The basement is currently tenanted at $1,600/month, with the Tenant open to staying or vacating based on the Buyers preference offering flexibility and income potential. Ideally situated just minutes from Highway 400, GO Train station, and highly ranked public and private schools. Enjoy the perfect balance of peaceful, upscale living with close access to shopping, golf courses, equestrian centres, parks, and trails. This is your chance to invest in one of the most sought-after areas of King where luxury meets lifestyle! (id:57557)
8 Tillson Street
Tillsonburg, Ontario
Looking for a starter home with a nice size yard. This home on Tillson Street boasts a eat-in kitchen, 2 bedrooms, 4 pc. bath and nice size living room. the 2nd. floor features a large bonus room which could be finished off as a bedroom, office area or just a play room. Fully fenced back yard with lots of matured landscaping. Attention investors/builders this property is also zoned R-2 which allows a multi-family residence. (id:57557)
1169 Killarney Beach Road
Innisfil, Ontario
Welcome to 1169 Killarney Beach Rd, where modern luxury meets cottage charm in this stunning 3-bedroom, 2-bathroom home. Just a stone's throw from the city, this picturesque, fully renovated "Notebook"-style house features white shutters and a wrap-around porch that leads to a double-layered back deck and a massive backyard, perfect for building a coach house or additional living space. This property includes a double car garage and a driveway spacious enough to park a RV, a boat, and three additional cars. The beautifully landscaped backyard boasts a large fire pit, hammock, and mature grapevine, making it an ideal setting for hosting gatherings. Inside, the open-concept split-level bungalow impresses with a 14 ft ceiling, exposed beams, chandeliers, and hardwood floors. The newly designed kitchen features a knotty-pine vaulted ceiling, granite countertops, new smart appliances, walnut wood floating shelves, under-cabinet lighting, a stunning smart range hood, and a center island with a wine rack that leads to the dining area. The living/dining room is perfect for cozy evenings with an elegant custom granite electric fireplace. The large master bedroom includes a 4-piece ensuite with a Jacuzzi tub and deck access, perfect for enjoying morning coffee. The finished raised basement offers a second living room with 8 ft ceilings, another custom electric fireplace, luxury upgrades, built-in closet organizers, large windows, and a second 4-piece bathroom with a new vanity and fully tiled shower, providing a cool retreat during hot summers.$$$ spent on upgrades and modernization. Visit the virtual tour to appreciate the pride of ownership. (id:57557)















