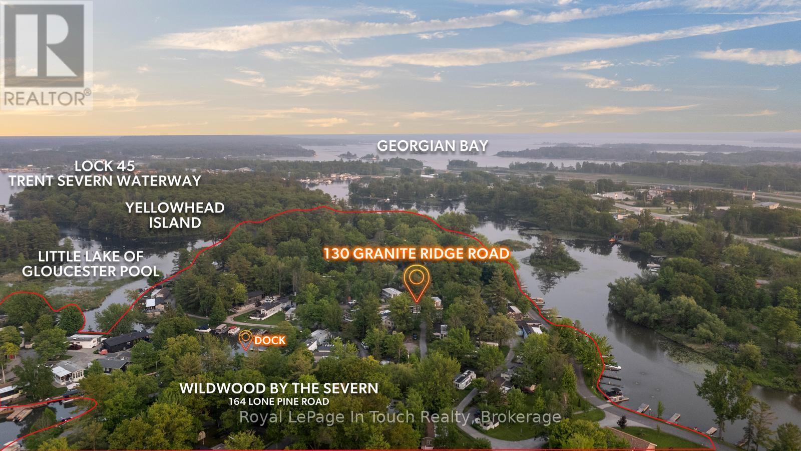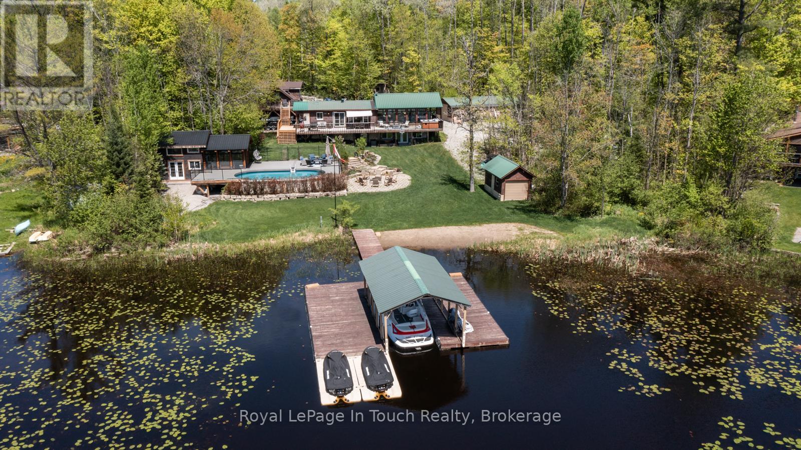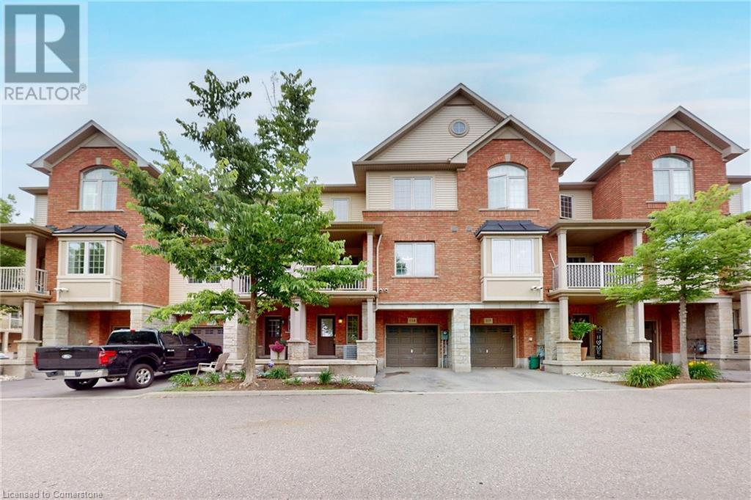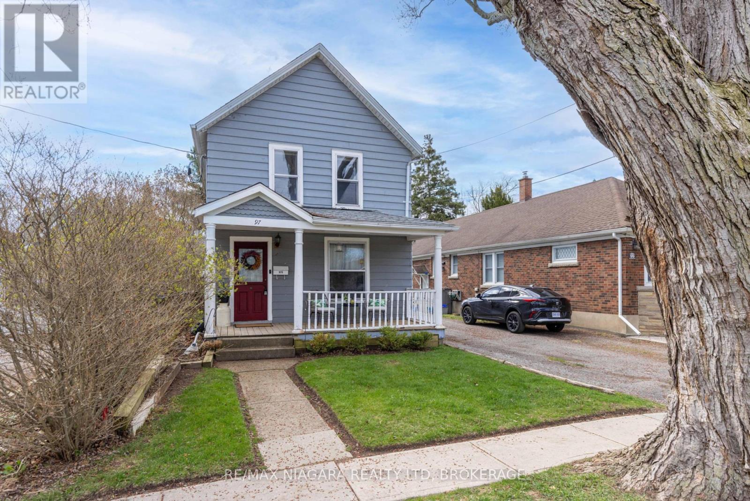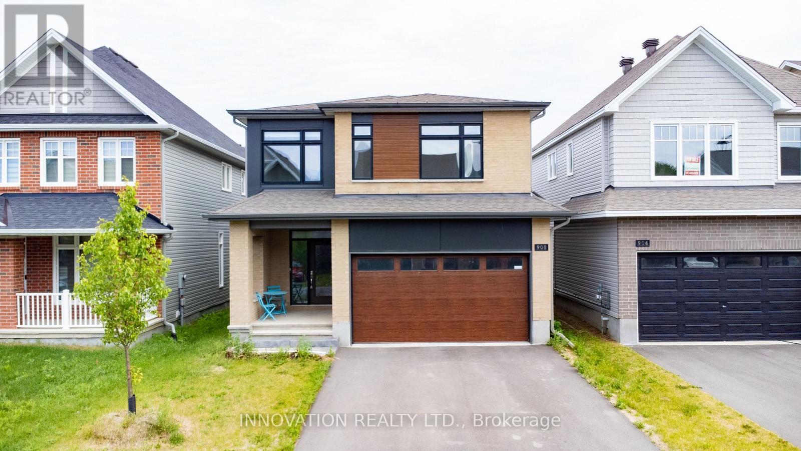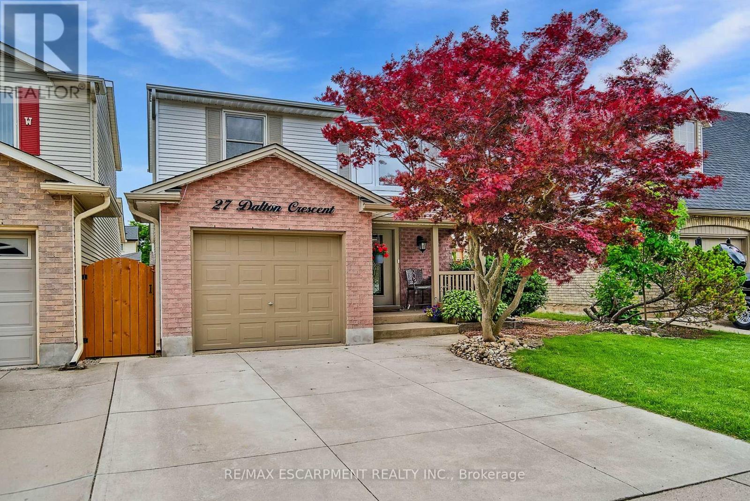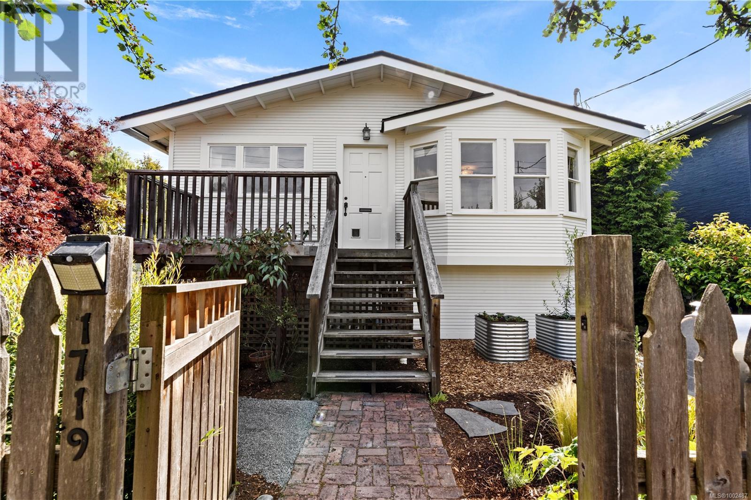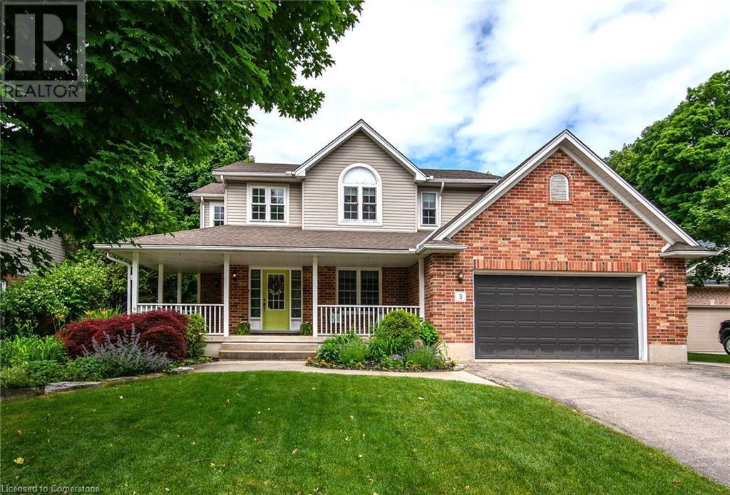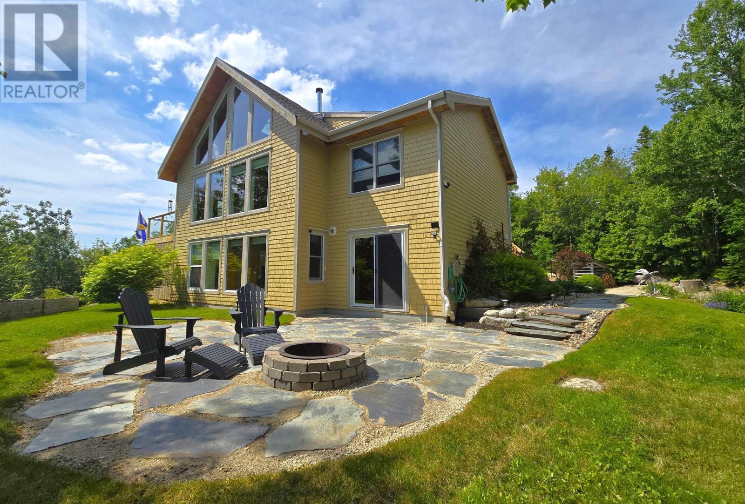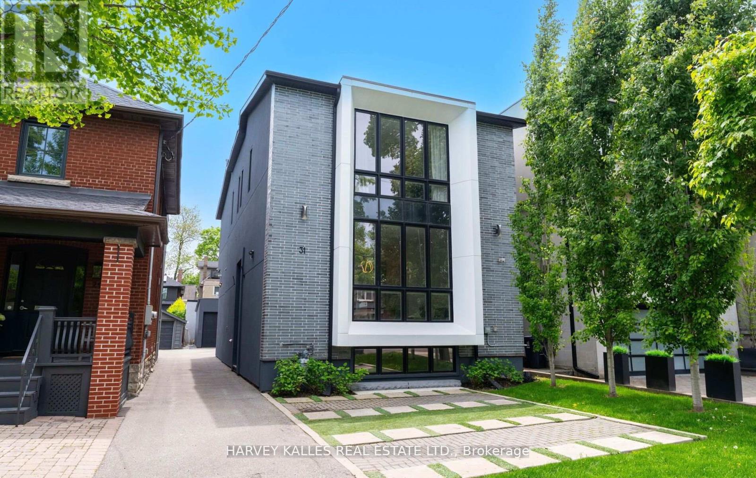#130 - 164 Lone Pine Road
Georgian Bay, Ontario
LITTLE LAKE OF GLOUCESTER POOL Wildwood by The Severn. Discover The Perfect Getaway in Muskoka, Its a Member-Owned Recreational Park & A Safe, Gated Community. There is a Heated Pool or Beach for Swimming, Tennis and Pickle Ball Courts and a Park Boat Launch. Comes with a Dock Space designated for This Park Model Home. The Park Fronts on Little Lake with Boat Access to The Trent Severn Waterway. ***The Details*** 2 Bedrooms 1 Bath Just Bring your Toothbrush & Enjoy as Your Home Away from Home. The Muskoka Room is 16'x10' for Relaxing in The Evenings, Playing Cards, Board Games or watching TV. Bright Interior with Well Used Space. #130 is Tucked in on Granite Ridge Road off The Parks Main Road with Plenty of Room in The Driveway & Room to Park Extra if Needed. Secure Gated Entry Ensures Safety and Privacy. Boat from your Dock to Multiple Great Restaurants, Marinas, and Destinations. Part of the Trent Severn Waterway and at Lock 45 Port Severn. The Gateway to Georgian Bay and The Fantastic 30,000 islands. Gloucester Pool is between Lock 44 The Big Chute Marine Railway and Port Severn with its Massive Water Adventure. Peace of Mind: On-site Office Manager and Maintenance Staff ensure support is always nearby. Year-round maintained roads and park, allowing off-season access (4 nights per month), You will feel Right at Home. Its More Than a Vacation Spot Its a Community. Relax. Explore. Connect. Or Simply Do Nothing at All. ***Extras*** Community Activities: Pancake Breakfasts Holiday Weekends Dances, Bingo Nights & Card Games, BBQ Days with Hotdogs & Hamburgers, Family Carnival Days 50/50 Draws & Ice Cream (Sat & Sun) Friday Night Beach Bonfires with Friends & Neighbours. (id:57557)
18 Commercial Road
Port Ryerse, Ontario
Welcome to 18 Commercial Rd in beautiful Port Ryerse—a charming raised bungalow that offers the perfect blend of comfort, style, and functionality, just a short walk from the beach and popular vacation spots! Step inside to discover an open-concept living space featuring a modern kitchen with stunning granite countertops, custom cabinetry, and plenty of room for entertaining. The large bedrooms and a fully finished bath are just off the living area, with expansive bay windows that flood the space with natural light. The fully finished basement features warm wood panelling and a cozy gas fireplace, creating the perfect space to relax year-round. With fibre optic internet, you’ll stay connected whether you're working from home or streaming your favourite shows. Outside, enjoy a spacious backyard ideal for gatherings, gardening, or simply unwinding in your own private oasis. The property also includes a double garage/shop equipped with a gas furnace and electricity—perfect for hobbyists, extra storage, or a workspace. A new well point and pump (2024) adds to the home's convenience and reliability. Located in the sought-after lakeside community of Port Ryerse, this home offers a peaceful retreat with swimming and vacation spots just minutes away—making it perfect for retirement living or a relaxed cottage lifestyle. Don’t miss this incredible opportunity to live near the water! Book your showing today! (id:57557)
253 Coral Shores Cape Ne
Calgary, Alberta
Welcome to this stunning original-owner two-storey home backing onto the beautiful Coral Springs Lake! This spacious property offers over 3,000 sq ft of living space with a walkout basement and breathtaking lake views.The main floor features a formal living room, a cozy family room, and a dining area adorned with an elegant Austrian crystal chandelier. The gourmet kitchen flows out to an upper deck, perfect for entertaining, while the lower patio offers a serene outdoor retreat.Upstairs, you’ll find four large bedrooms, a lifestyle/bonus room, and an infrared SAUNA for your personal wellness escape. The primary suite includes a private balcony, a spa-like ensuite with a rainfall shower, and fully renovated bathrooms throughout. The walkout basement includes two bedrooms, a full bathroom, and a self-contained suite in the process of being legalized with the City. High-end Italian tile flooring adds a luxurious touch to the lower level.Additional upgrades include:Newer hot water tank, gutters, and windows (main floor & upstairs),blinds, recently renovated bathrooms.. kitchen has all solid wood cabinets and mainfloor baseboard... flooring is original hard wood.Air conditioning and ceiling fans in all bedrooms and family roomCustom window coveringsGleaming hardwood floors throughout the main and upper levels which is orginalThis exceptional home combines comfort, functionality, and lakeside luxury. this house is 25 years old so solid wood cabinets , granite counter tops , all bathrooms are completly renovated 3 years back , newer hot water tank and gutters last year, windows are two years old and window coverings. hardwood flooring orginal, will give allowance to change to their taste. (id:57557)
2804 Janes Lane
Severn, Ontario
MACLEAN LAKE OF GLOUCESTER POOL Just bring Bathing Suit & Toothbrush! The Best of Both Worlds, World Class Boating & Dive off into The Pool Anytime of The Day or Relax in The Screened-in Cabana. 216 ft of Frontage, West Exposure & It is an Entertainer's Haven, or a Family Gathering Spot all Wrapped into 1. An Open-Concept Living Space that Starts in The Main Cottage w/ a Large 3-Season Muskoka Rm and opens onto a Spacious Deck, Showcasing The Pool and The Cabana & The Boat Dock.***THE DETAILS***The Cottage has 3 Bedrms 2 -3pc baths w/Walk-out Lower Level & The Suite above The 44 Long Garage has 2 Bedrms 1-3pc bath. Step Outside off The HotTub Main Deck to The Pool Side Landscaped Terrace, where The Screened-in Cabana Room Awaits. Lots of Garage Space w/3 Garages to Choose from. Even a Boat Launch is around The Corner used for The Community Cottagers. ***MORE INFO*** MacLean Lk. is just off Gloucester Pool at The South End & it is Protected Enough to Enjoy Daily Water Sports but is also Linked to The Trent Severn Waterway for Big Boat Access. Daily Excursions out for Lunch to The Many Available Restaurants on Gloucester Pool up to The Big Chute or a Trip into Georgian Bay at Port Severn Lock 45 can also be included in your Fun. Port Severn has an LCBO, Marinas, Gas, Restaurants approx. 20min by Boat. There are also Several Kms. of MacLean Lake that Lends Itself to The Avid Fisherman or Someone Looking to Enjoy Long Canoe or Kayak Excursions. Just 1.5 Hour Drive from The GTA. This Property is Close to The Ski Hills. Golf Courses are also Close by in Coldwater or Port Severn 20 min away. The Drive to Midland or Barrie under 1hr. **Extras***The Janes Lane Rd. Assoc. includes Seasonal Maintenance & Winter Snow Plowing for $500; 700 Sqft Loft Suite ; Garage Heated & Insulated; 2nd Garage detached for Storage of Toys; Fire-pit Circle as You walk from The Boat Dock; Waterfront Lot Has 24 ft x 12 ft Floating Dock W/Covered Slip for your Boat; Internet: Starlink. (id:57557)
1401 Plains Road E Unit# 114
Burlington, Ontario
Welcome Home to this beautifully maintained 3 storey townhouse in an ideal Burlington location. Easy walk to GO TRAIN. Close to major hwy and amenities. This freshly painted, 2 bedroom/2 baths, townhome sparkles and is awaiting a new owner. It offers a stunning white kitchen with granite countertops, stainless steel appliances & breakfast bar. Natural light adorns the unit. Dark rich hardwood flooring on the second floor and engineered hardwood on the second. A walkout from the Dining room to an open balcony. Comfort and Peace meet here - a wonderful way to relax. The primary bedroom offers a walkin closet. The Second Bedroom is large and accommodating. This unit is carpet free! (id:57557)
40 Dacotah Street
St. Catharines, Ontario
Welcome to 40 Dacotah Street, a well maintained legal duplex offering flexibility, functionality, and long term value. Whether youre looking to expand your investment portfolio or live in one unit while renting out the other, this property is a solid choice.The main floor unit features two bedrooms, one full bathroom, and a bright, open layout with high ceilings that enhance the sense of space and comfort. Upstairs, the one bedroom, one bathroom unit with a well designed floor plan, creating an inviting and efficient living space.Set on a deep lot, the property includes a large, private backyard and an oversized shed, ideal for storage or additional utility. Both units show pride of ownership and are ready for immediate occupancy.Conveniently located with quick access to the QEW, youre minutes from Niagara on the Lake, Niagara Falls, and just a short drive or walk to downtown St. Catharines, where youll find restaurants, shops, and more.A solid, turn key opportunity in a growing area. Schedule your viewing today. (id:57557)
97 Dalhousie Avenue
St. Catharines, Ontario
REMARKABLE DUPLEX OPPORTUNITY IN PORT DALHOUSIE Discover this duplex nestled in the charming Port Dalhousie neighborhood of St. Catharines, this property offers tremendous potential for both homeowners and investors alike.Situated on a generous lot, this duplex provides ample space for outdoor enjoyment while generating valuable rental income. The current configuration allows for flexibility - live in one unit while renting the other, or maximize your investment with dual rental streams.The true highlight is the location within the coveted Port Dalhousie area, a waterfront community known for its historic charm and recreational offerings. Just steps away from Lake Ontario's shores, residents enjoy easy access to beloved local attractions including Lakeside Park Beach, the historic Lakeside Park Carousel, and the Neil Peart Pavilion - named after the legendary Rush drummer who grew up in the area.Boating enthusiasts will appreciate the proximity to Dalhousie Yacht Club West Docks, while families will love the nearby parks and community amenities. The neighborhood offers a perfect blend of small-town atmosphere with convenient access to shopping, dining, and entertainment options.Adding tremendous value, this property comes with approved building plans for an addition, allowing new owners to expand and customize according to their needs without the usual permitting delays.Perfect for savvy investors looking to build equity or families seeking a unique living arrangement with income potential, this duplex represents a rare opportunity in one of St. Catharines' most desirable neighborhoods. (id:57557)
908 Echinacea Row
Ottawa, Ontario
Welcome to 908 Echinacea Row, a beautifully upgraded Tamarack Emerson model located in the highly desirable Half Moon Bay community. This stunning home offers the perfect blend of luxury and functionality in a family-friendly neighbourhood surrounded by top-rated schools, parks, shopping, and easy access to Highway 416. Thoughtfully designed with 9' ceilings on both the main floor and in the rarely offered finished basement, this home features hardwood staircases on both levels, quartz countertops in all bathrooms, custom zebra blinds, modern light fixtures, and pot lights installed in 2025. The spacious main floor boasts a bright open-concept layout with oversized windows, a chef-inspired kitchen with quartz countertops, high-end stainless steel appliances, soft-close cabinetry, a walk-in pantry, and an oversized island. A private office with French doors and a stylish powder room complete the main level. Upstairs offers four large bedrooms, three full bathrooms (including two ensuites), a generous laundry room, and a versatile loft space perfect for reading or working. The primary suite features a walk-in closet and a spa-like 5-piece ensuite with a glass shower and soaker tub. The finished basement includes a massive rec room, 9' ceilings, and a rough-in for a fifth bathroom, with potential to create a fifth or sixth bedroom or expand the living space further. With parking for four vehicles on the driveway, this move-in ready home is a rare find in one of Ottawa's most sought-after neighbourhoods. (id:57557)
21921 94a Av Nw
Edmonton, Alberta
Welcome home to this beautiful 3 bedroom, 2.5 bathroom family home in the heart of Secord! The open concept main living area has custom touches that bring warmth and character, while the SOUTH FACING large windows fill the space with natural light. The kitchen is built for a home chef (a baker's dream!) SS appliances and gorgeous black granite countertops. Hardwood floors, 1/2 bath and main floor laundry with a BRAND NEW washing machine make this a beautiful and functional layout. Upstairs is a spacious bonus room with 10' ceilings and a GAS FP leading to 2 generous size bedrooms and 4-pc bath. The primary bdrm is spacious with a 4-pc ensuite, including corner SOAKER TUB. The unfinished basement has rough-ins for a bathroom and could accommodate two more bedrooms. The backyard features perennials, raised vegetable garden beds and a raspberry patch! With NO rear neighbours, this home backs right onto the BRAND NEW K-9 St. Josephine Bakhita school. A must see! (id:57557)
27 Dalton Crescent
Hamilton, Ontario
The one you've been waiting for Welcome to 27 Dalton Crescent! This stunning two-storey home is truly move-in ready, showcasing thoughtful updates and quality finishes from top to bottom. Nestled on a quiet crescent in the highly sought-after Valley Park neighbourhood, this property offers exceptional value and an impressive list of upgrades. The open-concept main floor features seamless, high-end luxury vinyl plank flooring throughout. At the heart of the home is a custom eat-in kitchen, beautifully appointed with quartz countertops and backsplash, dual pantries, a massive island with breakfast bar, built-in microwave, and an abundance of hidden storage. The kitchen flows effortlessly into the spacious family room, which offers vaulted ceilings, recessed lighting, and ample natural light. Upstairs, you'll find three generously sized bedrooms with updated flooring and lighting, a modern 4-piece bathroom, and a convenient linen closet for added storage. The fully finished basement offers flexible living space to suit your needs, ideal for a family room, home office, or gym. Highlights include a cozy brick gas fireplace, high ceilings, pot lights, and more luxury vinyl plank flooring. Step outside to your private backyard retreat, complete with a heated in-ground pool and multiple seating areas, perfect for relaxing or entertaining all summer long. This beautiful home is located walking distance from schools, parks, Valley Park Recreation Centre, and public transit, and only a short drive from major amenities including dining, movie theatres, shopping, walking trails and more. Conveniently situated in close proximity to major arteries including the Linc, Red Hill and 403, this home makes commuting a breeze! Recent updates include: Roof 2019, furnace/AC 2020, pool liner/fence 2021, main level/appliances 2024, flooring/lighting 2024, pool pump/filter 2025. Don't miss your chance to own this beautifully upgraded home in one of the area's most desirable communities! ** This is a linked property.** (id:57557)
241079 Highway 842
Rural Wheatland County, Alberta
JUST 20 MINUTES FROM STRATHMORE. Welcome to this 1633 sqft bungalow on 2.32 acres, with an additional 1062 sqft below grade. As you walk in, you will notice an abundance of natural light throughout the main floor and an open floor plan that spans end to end. There are two dining areas, separated by an expansive kitchen that provides two sinks, plenty of cupboard and counter space, and a huge walk-in pantry. This kitchen is a true delight for cooking and entertaining guests! The living room is warm and inviting, with plenty of natural light coming from the west. The large rear entryway has the coveted main floor laundry and leads down to the partially finished basement. The full bathroom has been recently renovated, just off to the huge primary bedroom. A second bedroom completes this bright, spacious main floor. Newer metal roof, soffits, eaves, and siding. Recent upgrades also include laminate flooring and remodeled bathroom. New 100A electrical panel, good septic system and excellent water well. This spacious bungalow, on concrete foundation, has paved road access with breathtaking prairie views from inside the home. Outside is a fenced dog run, a treed area in front that would be perfect for a garden, and a private backyard that would be great for summer night fires. Only 7 minutes away is the K-12 Wheatland Crossing School with bus route available, 8 minutes from Hussar, and about 13 minutes from Standard. It is not often an acreage at this price becomes available this close to Strathmore and Calgary. (id:57557)
15 31313 Livingstone Avenue
Abbotsford, British Columbia
Welcome to serene, affordable retirement living at Paradise Park! One of Abbotsford's most sought-after 55+ communities! This bright and spacious, freshly painted and ready to move in double-wide open concept home with custom interior trim, offers 3 bedrooms, 2 full bathrooms, a generous kitchen, separate dining area, and a cozy living room with fireplace. The large primary suite features ample closet space and a private ensuite. Enjoy the most beautiful backyard in the park on a rare double lot with RV parking and garden space. Friendly neighbors, peaceful surroundings, and pet-friendly too (small dog or cat allowed)! Don't miss this opportunity to downsize without compromising space and privacy! Call today ! (id:57557)
923 Windsong Drive Sw
Airdrie, Alberta
WELCOME TO THIS STUNNING FORMER SHOWHOME in Airdrie’s Windsong. Seller is offering a $5000 CASH BONUS to the Buyer’s of this beautiful home to help with moving costs, decorating or anything you like. Tons of upgrades and beautiful details throughout including custom built-in cabinets, quartz counters throughout, custom millwork, 9’ ceilings on the main and upper floors and tile and hardwood floors. Fantastic curb appeal with large front entry and covered porch. Upon entering you’re greeted by a spacious entry, large private main floor den with custom built-in in desk. The open-concept layout leads you into the main living area with incredible chef’s kitchen, featuring off-white cabinetry, quartz countertops, a massive island, double wall ovens, a gas cooktop, a walk-in pantry and butler’s pantry with bar fridge with prep sink. Comfortable eating area off the kitchen and elegant living room with gas fireplace and custom window coverings. Loads of storage in the back mudroom and laundry room and easy access to the backyard. Upstairs you’re greeted by a large bonus room and huge walk-in linen closet. The huge primary suite which is private from the other bedrooms has a gorgeous 5 pc en-suite with deep soaker tub, 2 separate sinks, spacious walk-in shower with 2 separate shower heads and there’s a huge walk-in closet with custom built-ins. There are 2 nice sized kids bedrooms and a main bath with 2 dual sinks. The unfinished basement is prime for your custom development ideas – gym, another bedroom or 2 or large entertainment area and has several good sized windows to help brighten it up. Outside the south facing yard is nicely landscaped with a huge new composite deck, pergola, several privacy trees well on their way and it’s fully fenced . Walk to school just a block away and play in many of the parks, pathways and recreation centers nearby. Come take a look and live the dream! Conveniently located and easy access to Costco, Cross Iron Mills shopping, and quick access to Calgary. (id:57557)
1491 Pembroke Drive
Oakville, Ontario
Attention Developers & Builders! Rear opportunity to own an extra deep, Ravine, and Pie-shaped lot over 80 feet wide at the rear end. The existing 3 Bedroom Bungalow was fully renovated from top to bottom in the year 2020 with modern finishes. Over 150 Feet deep lot back onto Munn's Creek, located among lots of newly developed multi-million-dollar homes. Demolish and build or live in this upscale neighborhood. Situated in a very desirable College Park area. Roof was replaced in 2019; Driveway was replaced in 2020. Currently tenanted to a triple A tenant on a month-to-month lease. Tenant willing to stay if buyer wishes to assume tenancy. Property priced for just the lot, house is a bonus. Images are from 2020. (id:57557)
1719 Lee Ave
Victoria, British Columbia
This beautifully restored character home blends timeless charm with modern comfort in one of Victoria’s most sought-after locations. Backing onto Redfern Park and just a short stroll to Oak Bay Village, it features bright, spacious rooms, gleaming updated flooring, and classic details throughout. The primary bedroom includes a flexible adjoining space—ideal as a home office, reading nook, or nursery. A generous dining area flows seamlessly into the updated kitchen with stainless appliances and quartz countertops, while the sun-drenched rear porch is perfect for morning coffee with a park view. Upstairs (ceiling height approx 5'9'') you'll find an update bathroom featuring a clawfoot tub. Downstairs you'll find a versatile den or guest space, second bathroom, laundry area, and plenty of storage. Set on a quiet, tree-lined street with a fully landscaped front and backyard perfect for both relaxing and entertaining. 200 amp service! A rare find in a prime location. (id:57557)
390 Gleneagles Drive
Hammonds Plains, Nova Scotia
Waterfront Property! Welcome to 390 Gleneagles Drive, a breathtaking 5 bedroom, 3 bathroom executive estate where luxury meets nature. Nestled on 2.5 private acres with 195 feet of river frontage leading to McCabe Lake, this exceptional property offers high-end living in a serene, private oasis, just 30 minutes from Halifax. Step inside to experience elegant craftsmanship at every turn. The open-concept main level features rich hardwood floors and expansive windows that flood the space with natural light. The gourmet kitchen is a chefs dream, with custom cabinetry, a walk-in pantry, sleek leathered granite countertops, and a grand island perfect for entertaining. The spacious living room is anchored by a cozy wood-burning fireplace. A formal dining area sets the stage for elegant gatherings, while the den, easily convertible into a bedroom, adds flexibility. The primary suite is a true retreat, offering a spa-inspired ensuite, walk-in closet, and tranquil views of the lush surroundings. A well-appointed bedroom, a full bath, a laundry room, and a walk-out 500 sq ft deck with covered outdoor living space, complete this level. The lower level is designed for comfort and entertainment, featuring 2 additional bedrooms, a den that can convert,family room with a cozy pellet burning stove, a full bath, and plenty of storage space. Unique features include a private gym and a custom wine-tasting room. Outside your private retreat awaits; a river-view cabana overlooking a lavender field, a scenic wooded path leading directly to the river to enjoy swimming, kayaking, trout and bass fishing right in your backyard. The multiple outdoor living spaces invite you to embrace four-season indoor-outdoor living with river views, the double garage provides ample storage for vehicles,tools and outdoor gear. This estate strikes the perfect balance of seclusion and convenience, with community-focused amenities top-rated schools,golf course, parks, and downtown Halifax just minutes away. (id:57557)
3 Shadywood Court
Wellesley, Ontario
Tucked away on one of Wellesley’s most desirable courts, 3 Shadywood Court is a classic home filled with timeless charm. From the inviting wraparound porch to the beautifully maintained perennial gardens, this property offers outstanding curb appeal and a warm, welcoming presence. Step inside to discover a versatile main level featuring a multipurpose room ideal for formal dining, a living area, or a playroom for the kids. The family room is a serene space with picturesque views of the backyard and a cozy gas fireplace, perfect for gatherings. The expansive eat-in kitchen is a chef's delight, complete with ample prep space, a large island, and modern appliances, including a gas range. Upstairs, four generously sized bedrooms await, each equipped with spacious closets featuring organizers. The primary ensuite bathroom provides comfort and convenience, complemented by an additional shared bathroom for family or guests. Downstairs, the fully finished basement offers added functionality with a small kitchenette, a spacious rec room featuring another inviting fireplace, a bathroom, and an extra den or office space—an ideal setup for work or hosting guests. Outdoors, this home truly excels with a two-tier composite deck creating an inviting backyard oasis. Enjoy ample seating across two levels, perfect for entertaining friends and family. The fenced-in pool area ensures safety, surrounded by mature trees that provide both shade and privacy. There’s still plenty of green space, providing the perfect spot for kids and pets to run and play. Discover the perfect family haven at 3 Shadywood Court—where comfort, space, and outdoor living come together seamlessly. A home designed for making memories, just waiting for your family to make it their own. (id:57557)
16053 84 St Nw
Edmonton, Alberta
Situated in the prestigious community of Belle Rive, this original-owner 1.5 storey home offers over 1,800 sqft of timeless elegance on a quiet pie-shaped lot in a tranquil cul-de-sac. Vaulted ceilings and gleaming hardwood floors create a grand, light-filled ambiance. The kitchen boasts maple cabinetry, abundant storage, and sleek quartz countertops (2022). With 5 bedrooms—including one on the main floor—3.5 bathrooms, main floor laundry, and a fully finished basement with a bedroom, full bath, and cold room, the layout blends sophistication with functionality. Enjoy the warmth of a gas fireplace, comfort of central A/C, and the beauty of a manicured lawn with a spacious deck. A double attached garage and extra-wide driveway provide ample parking. Ideally located near the Henday, Northgate, and public transit—this is executive living in one of Edmonton’s most sought-after neighbourhoods. (id:57557)
169 Callaghan Dr Sw
Edmonton, Alberta
Welcome home to unparalleled serenity and luxury within Callaghan's prestigious 7 Oaks! Built with concrete construction for unparalleled quiet and comfort, imagine yourself in over 1,800sf of stunning main-level living, featuring soaring 12' ceilings, warm Brazilian Cherry floors, rich maple cabinetry, & luminous quartz surfaces. The heart of this home is a chef's dream kitchen, boasting top-tier SubZero, Wolf, Miele, Bosch & GE Café appliances, seamlessly flowing into a spacious living & dining area. Relax in 2 main-floor bedrooms, a dedicated office & a bright, airy 3-season sunroom. Discover nearly 3,600sf of total finished space, including a versatile basement with a bedroom, a flex room ideal for a gym or guest retreat & a bonus studio/office space. Also includes a spacious indoor heated garage workshop - ideal for projects! A rare find! HURRY! (id:57557)
85 Otter Point Road
East Chester, Nova Scotia
A curving driveway with a gentle rise beneath a canopy of trees arrives at a knoll which enjoys the cool sea breeze. This contemporary home on three levels offers complete privacy within a naturally forested setting of more than one acre. The established, private development of Otter Point in beautiful East Chester, offers members of its home association deeded, ocean access through a private, park-like beach and boat-launch area. Each lot in this carefully planned enclave has a green-belt of trees to afford privacy to all of its members. The community is two minutes from the 103 Highway and just 35 minutes' drive to the outskirts of Halifax. The home features a great room facing south with a wood and beam cathedral-ceiling and large, picture windows casting views to the forest. The main floor has a pleasing flow with the open-concept living-dining-kitchen space encircling a wood staircase. The kitchen is newly renovated and the main floor features a large bedroom, laundry and updated bath tucked away at one end. The main floor has access to an exceptionally large, new wrap-around deck - ideal for summer leisure and entertaining. The second floor features a large mezzanine overlooking the great room, a spacious primary suite with newly updated ensuite 4-piece bath and a large private deck. An enclosed staircase from the main floor foyer leads to the lower-level living area with its in-floor, radiant heat and large third bedroom with 3 piece ensuite and walk-in closet. This lower living area is full walk out to a spacious patio and would lend itself well as a candidate for a private suite for an adult family member or friend. The property is well landscaped and features two new sheds, 12' x 20' (wired) and 10' x 12' respectively, with a separate lean-to for wood storage. The great room features a wood-burning stove ideal for the transitional seasons and cozy winter evenings. Chester offer amenities minutes drive away including a golf course and new medical clinic. (id:57557)
19 Camilleri Road
Ajax, Ontario
Only 5 years old 1651 sqft home!!! Rare opportunity to become a proud owner of a recently built house. Huge upgrades done with over $40,000. New Hardwood Floors, New Modern Light Fixtures, New Pot lights, New backsplash, New Wooden Stairs with Metal Railing, New Quartz Kitchen Counter, Newly Painted, Very Good Lay Out Plan, Big & Bright Rooms, Separate Entrance to the Garage. Great Location!!! Very close to Hwy 401, Hwy 407, Ajax Go Station, Public Transit, Costco, Walmart, Metro, Cineplex, Schools, Mosques, Churchs, Malls, Parks and Restaurants. (id:57557)
321 Kings Road
Wellington, Nova Scotia
Dreaming of lakefront living on one of Nova Scotias most popular lakesjust outside Halifax? This one-of-a-kind property offers the perfect blend of lakeside serenity and spacious family living, just minutes from Fall River and within easy commuting distance to Halifax, Dartmouth, and the airport. Thoughtfully designed across all levels, the main floor features a welcoming foyer, convenient laundry area, and a bright family room with walkout access to the yard. Upstairs, the heart of the home showcases soaring ceilings, rich hardwood floors, and expansive windows that flood the living and dining areas with natural light. The kitchen is a dreamcomplete with solid surface countertops, stainless steel appliances, a centre island, and walkout access to the covered upper deckideal for year-round BBQs and soaking in breathtaking panoramic views of Grand Lake. The spacious primary suite offers double closets and a spa-like 5-piece ensuite complete with glass shower and jacuzzi tub. The third level provides a flexible layout with a bedroom, full bath, and a home office or optional fourth bedroom. The walkout lower level is perfect for extended family or potential rental income, featuring a separate entrance, kitchen, open living/dining area, bedroom, and another full bath. Outside, enjoy beautifully landscaped grounds, your own private beach for launching a kayak, and a dock ready for summer boating fun. Theres even a bonus garage with high ceilings, exterior access, and inside entry to both the main house and lower-level suite. Whether its morning coffee by the water, hosting summer gatherings, or embracing peaceful, year-round lakeside livingthis home delivers a true slice of paradise on Grand Lake! (id:57557)
709 - 1815 Yonge Street
Toronto, Ontario
Generous size Unit With Unobstructed View, Bright South Exposure. Unit available from September 1st onward. Floor Plan With Bathroom As En Suite-Bath between bedrooms. Both bedrooms have 2 side closets, primary bedroom with w/o to balcony, smaller bedroom located inside the unit, separate room with the regular door and does not have a window. Steps To Davisville Subway, Yonge And Eglinton Shops And Restaurants . Exclusive use of one Locker/Bike Storage and No parking. Hydro Extra. (id:57557)
31 Kilbarry Road
Toronto, Ontario
Welcome To This Fabulous Forest Hill Home, A Classically Modern, Spacious Family Home With Attention To Detail & High End Finishings Throughout, The Open Concept Main Floor Has 10 Ft Ceilings, Pot Lights, Wide Plank Herringbone Floors, Huge Floor To Ceiling Windows, A Powder Room, Gourmet Kitchen & Main Floor Family Room With Custom Cabinetry & Built Ins Galore, The Stunning Kitchen Has Marble Countertops W/Stainless Steel Appliances Including A Full Size Sub Zero Fridge & Freezer, Wall Mounted Wolf Over & Microwave & 6 Burner Gas Cooktop, The Centre Island Is Perfect For Entertaining, Ample Storage & Built In Desk & Tv Shelves/Bookcases In The Spacious Family Room, South Facing Large Window/Doors Open Up To A Sun Filled Backyard Also Perfect To Carry The Entertaining Outside, The Second Level Has Wide Plank Herringbone Floors Throughout, 9 Ft Ceilings W/Pot Lights & Multiple Skylights, The Primary Bedroom Retreat W/His & Hers Closets With Organizers, 6 Piece Ensuite W/Separate Water Closet & Soaker Tub, Huge Windows, Loads Of Natural Light, Spacious 2nd & 3rd Bedrooms With 2 Large Closets In Each Room W/Organizers & 4th Bedroom With Wall To Wall Closets With Organizers & 3 Pc Ensuite, The Lower Level Features High Ceilings, Pot Lights, Hardwood Floors, Above Grade Windows, Wet Bar, Video Projector, Nanny's Room W/Large Closets, 3 Pc Bathroom. Fully Fenced & Landscaped Backyard With Stone, Deck & Tons Of Sun, Detached 1 Car Garage, Parking For 3 Cars, Steps To Yonge Street Amenities, The Belt Line, UCC, Great Proximity To Downtown, Walk To Subway, This Home Has It All, Stunning From Top To Bottom, A Fabulous Family Home. (id:57557)

