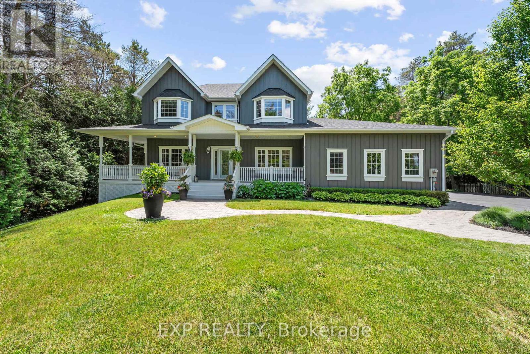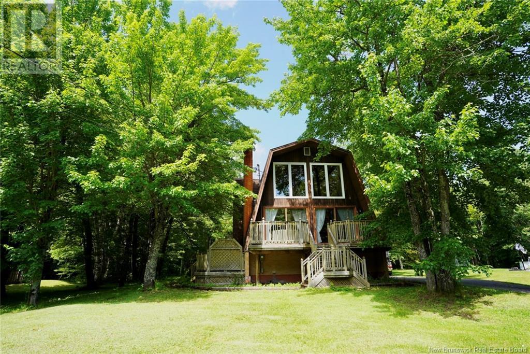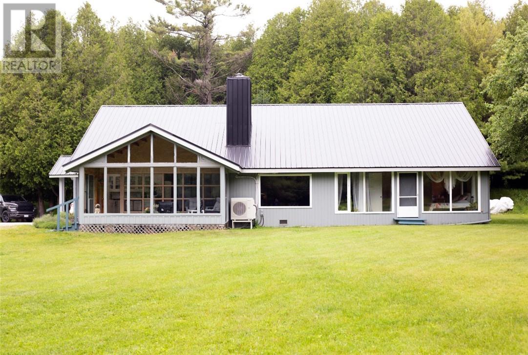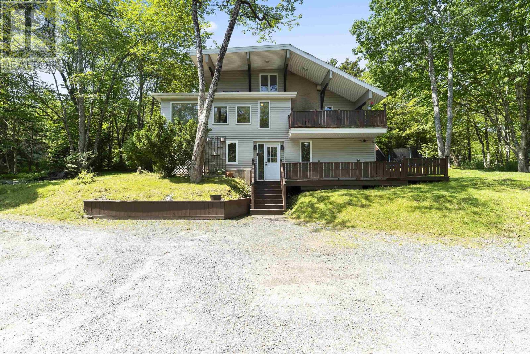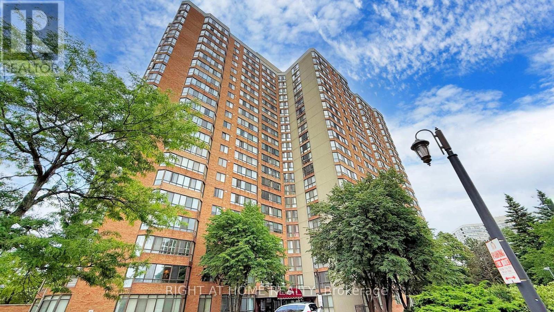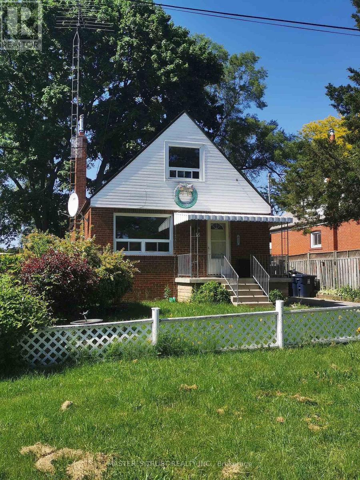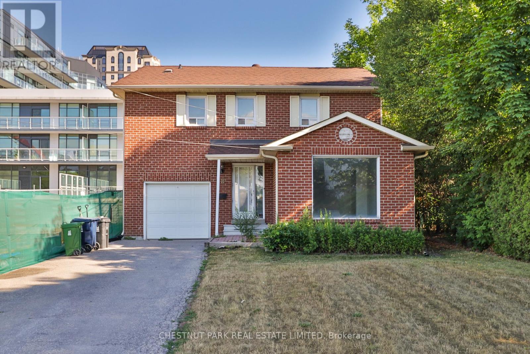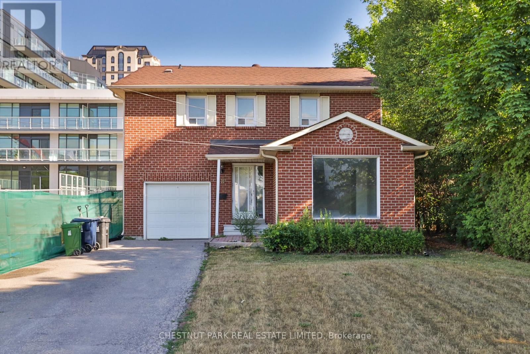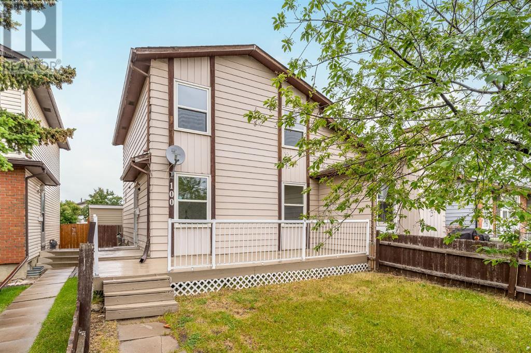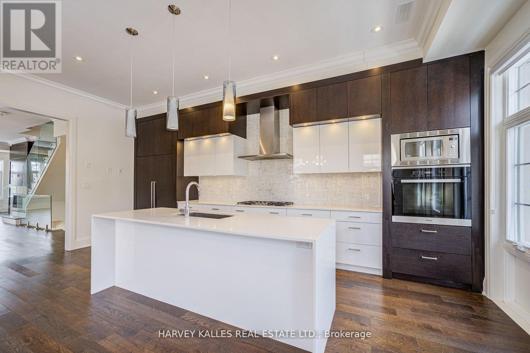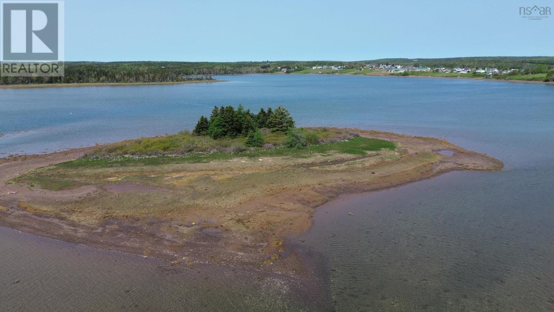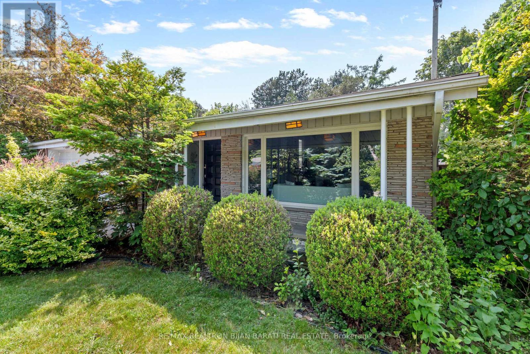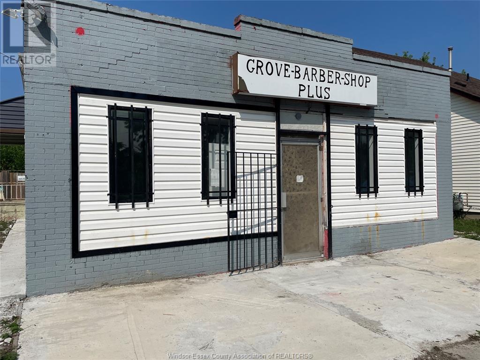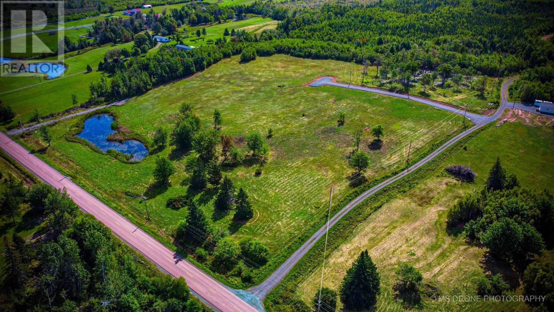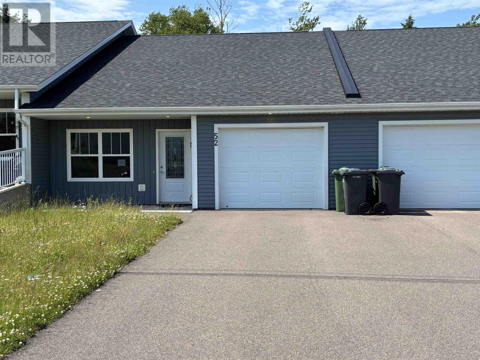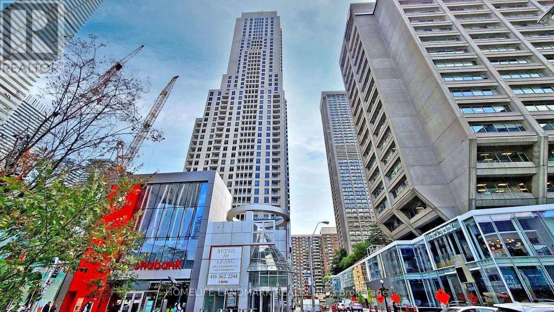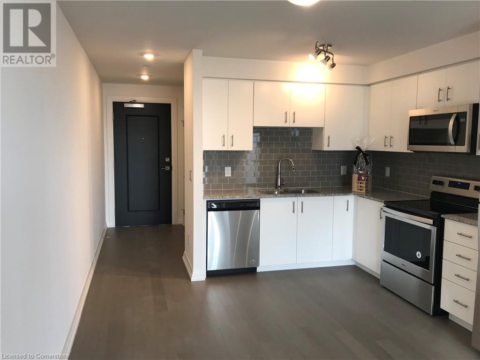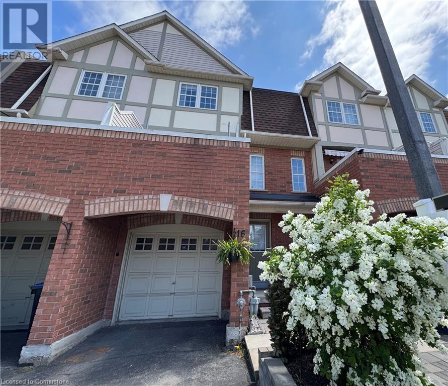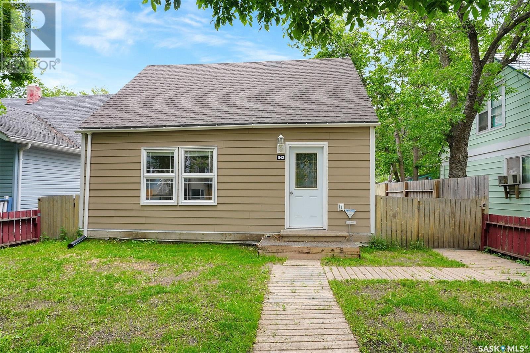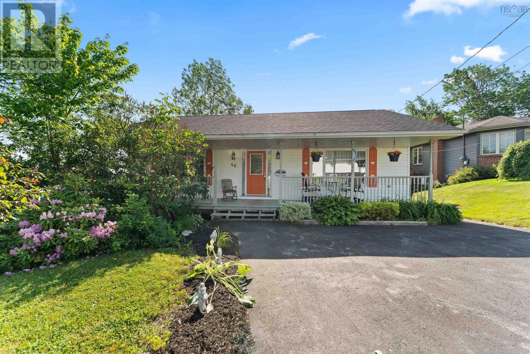109, 15 Rosscarrock Gate Sw
Calgary, Alberta
Inner city townhouse living at its finest – Welcome home to 109, 15 Rosscarrock Gate SW! This 2-bedroom 3-bathroom home showcases stunning high-end modern finishings throughout 4 levels of living space! Walk in through your private street-level entrance to experience custom built-in storage for all your belongings & a convenient 2-piece bathroom – steps down will take you to your underground heated parking & storage space. The second level features the gourmet, European-style kitchen complete with sleek white soft-close cabinetry, quartz countertops, stainless steel appliances & center island with seating – perfect for everyday living & entertaining! Steps away from the kitchen offers easy access to private patio with HEATED concrete for year round comfort. The third level features a relaxing living space complete with cozy electric fireplace and access to private balcony. Upstairs you will find the deluxe primary suite featuring luxurious 4-piece ensuite bathroom with dual sinks, oversize walk-in shower, & large walk-in closet with custom built-ins for all your storage needs. A second very spacious bedroom, flex space / office space with skylight, main 4-piece bathroom, & enclosed laundry complete the upper level. The prime location means easy access to Bow Trail & LRT line to take you everywhere you need to go! Nearby Westbrook Mall offers numerous amenities, and just minutes to Edworthy Park, Shagnappi golf course, schools, parks & pathways! Don’t miss out on this beautiful inner city townhome – Book your viewing today! (id:57557)
139 Jim Mortson Drive
East Gwillimbury, Ontario
Gorgeous Bright & Spacious 3 Bedroom 3 Ensuite End Unit Luxury Townhome. Linked By Garage Only. Nested At Prime Location In Queensville, East Gwillimbury. About 2000 sqf of living space W/9 Ft Ceilings On Main. Extra Wide Lot & Large Fenced Backyard. $$$ Spent On Tasteful Design & Upgrades. Every Detail Meticulously Designed for Comfort & Style. Open Concept Kitchen/Living Area With Pot Lights. Upgraded Hardwood Throughout. Custom Gourmet Kitchen, W/Quartz Counters & Backsplash, Undermount Sink & Built-In Stainless Steel Appliances. Primary Bedroom With Ensuite & Huge Walk-In Closet With Designed Organizer. Large Size Bedrooms With Closets. Cross Street of Community Center Under Construction. Close To Schools, Parks, Health, Shopping & East Gwillimbury Go Station & Hwy 404. (id:57557)
287 Aspen Hills Close Sw
Calgary, Alberta
This beautifully maintained and thoughtfully updated home offers over 3,000 sq. ft. of functional and stylish living space, thoughtfully designed for family comfort, entertaining, and modern day-to-day living. From the moment you enter, you're greeted with a bright, open-concept main floor where 10-foot ceilings create a sense of grandeur, while the soaring 20-foot ceilings in the great room enhance the airy, open ambiance. Large windows flood the space with natural light, and updated lighting fixtures complement the warm tones throughout. A cozy gas fireplace serves as the focal point of the main living area, making it the perfect place to gather with family and friends. The chef-inspired kitchen is a seamless blend of elegance and function, featuring stainless steel appliances, a natural gas cooktop, a central island with bar seating, and abundant cabinetry for storage. A corner pantry keeps essentials within easy reach, while the walk-through pantry offers added convenience and connects directly to the garage—ideal for unloading groceries with ease. A dedicated main floor office provides a quiet and private workspace, perfectly suited for remote work, studying, or running a home-based business. Upstairs, you’ll find three generously sized bedrooms, ideal for growing families or overnight guests. The primary suite is a luxurious private retreat offering plenty of room for a king-sized bed and sitting area, along with expansive windows that bring in beautiful natural light. The attached 5-piece ensuite is spa-inspired, featuring dual vanities, a deep soaker tub, an oversized tiled shower, and a spacious walk-in closet, providing both luxury and practicality. A bonus room on the upper level adds incredible versatility and is currently used as an entertainment lounge but could easily be adapted as a home gym, a fifth bedroom, or a kids’ playroom depending on your needs. The fully finished basement extends the home’s functionality with a large media and entertainment area, a stylish wet bar complete with beverage fridge, a comfortable fourth bedroom, and a modern 3-piece bathroom featuring heated tile floors for ultimate comfort. There is also generous storage and utility space. Outside, the private, low-maintenance backyard features a sunny deck equipped for BBQ season—perfect for relaxing or entertaining guests. The yard is ideal for those seeking a space that’s easy to care for without sacrificing outdoor enjoyment. Additional touches throughout the home include main floor laundry, durable hardwood and tile flooring, soft and inviting carpeting in the bedrooms and basement, neutral paint tones, and timeless warm wood cabinetry, all of which contribute to the home’s polished and welcoming aesthetic. Set on a quiet, family-friendly street, this exceptional property offers close proximity to top-rated schools, parks, and everyday amenities, with quick access to major routes including Stoney Trail—making commuting and errands a breeze. (id:57557)
17325 Leslie Street
Newmarket, Ontario
Well-Established Nail Salon Business Opportunity -Prime Location!7+Years of Successful Operation .Spacious 1498 Sq.ft Facility. Reasonable Rent $5950 HST&TMI Included.New Lease Avaliable .This thriving nail salon features:10 Pedicure massage chairs&10 professional nail stations.Multiple privite rooms for service expansion(waxing,facial ,massage,etc.)Prime retail location adjacent to Nofrill Supermarket, KFC,Strubarks..Abundant parking & surrounded by national brands .Ideal for :Experienced salon oweners looking to expand .First-time entrepreneurs entering the beauty industry.Turnkey business with strong customer base.Flexible space ready for your creative services!Serious inquiries only. (id:57557)
78 Cathedral High Street
Markham, Ontario
Perfect Nail Salon Opportunity -Affordable Price.Ldeal for a Passionate Nail Artist to Launch Your Dream Business !This charming ,fully-equipped nail salon in a bustling residential commercial street is now available for immediate takeover.Perfect for an ambitous technicial Seeking an affordable start. Situated directly within a lively neighborhood commercial street, surrounded by multiple residential comlexes. Enjoy consitstent foot traffic from local residents seeking convenient beauty services. There is also a popular church ,which attracts a lot of people. Unbeatable Low Rent ,479 Sqft ,Only $2149 Including (hst&tmi).Significantly reduced overhead costs compared to high-street locations, maximizing your profit potential from day one. Excellent Transport Links,Easyly accessible for both clients and staff, Close to Hwy 404 and main roads. Move in and start working immediately! Includes 3 nail stations,comfortable seating ,qullity lighting ,basic tools and storage.(inventory list avaliable upon requst). (id:57557)
6 Gooseberry Lane
Uxbridge, Ontario
Welcome To Your Dream Retreat In The Heart Of Uxbridge! This Stunning 4-Bedroom, 2-Storey Country Home Is Nestled On An Impressive 2.67-Acre Estate Along One Of Uxbridges Most Elegant Estate Streets. Offering The Perfect Blend Of Peaceful Country Living And The Convenience Of Walking Distance To Town, Schools, And Amenities, This Rare Property Delivers The Best Of Both Worlds. Freshly Painted Inside And Out, The Home Is Filled With Warmth And Timeless Charm. Its Well-Designed Layout Offers Light-Filled Living Spaces Ideal For Families Or Entertaining. Oversized Windows Capture Picturesque Views Of The Grounds, Enhancing The Sense Of Space And Serenity Throughout. Step Outside To Your Own Private Oasis: A Beautifully Landscaped Setting Featuring Vibrant Perennial Gardens, Mature Trees, And A Fully-Fenced Area Perfect For Pets Or Play. The Expansive Deck Is An Entertainers Dream - Complete With A Sparkling Pool And Relaxing Hot Tub, Perfect For Summer Gatherings, Starlit Soaks, Or Quiet Mornings With Coffee And Birdsong. This Home Offers Total Privacy, Tucked Away From The Hustle And Bustle, Yet Just A Short Stroll To Charming Shops, Trails, Cafes, And Local Schools. Whether Youre Hosting Family Barbecues, Unwinding In The Hot Tub, Or Enjoying A Peaceful Evening Surrounded By Nature, This Property Captures Everything That Makes Country Living Truly Exceptional - Without Sacrificing Connection To Town Life. Dont Miss This Rare Opportunity To Enjoy Space, Privacy, And Luxury With Everyday Walkability. The Perfect Blend Of Elegance, Nature, And Community Awaits You In This One-Of-A-Kind Uxbridge Estate. (id:57557)
840 Fairbank Avenue
Georgina, Ontario
IM YOUR HUCKLEBERRY! BE CAPTIVATED BY THIS BEAUTIFULLY UPDATED HOME WITH SEPARATE 800SQ SHOP MERE STEPS AWAY FROM YOUR EXCLUSIVE RESIDENTS-ONLY BEACH! Life is better at the beach, and this beautifully updated home in the sought-after Willow Beach community brings the dream to life just steps from a private residents-only beach and dock on Lake Simcoe. Set on a 71 x 171 ft lot, this property offers all the waterfront feels without the waterfront taxes. The updated 3-bed, 2-bath home features a thoughtfully designed addition completed in 2019. The primary bedroom includes a W/I closet, 2 barn doors, and laminate floors, while the ensuite showcases a 10.5 ft shower with dual rainfall showerheads/handhelds, a B/I bench, a niche shelf, a glass partition, heated floors, and a double vanity. Curb appeal shines with updated exterior siding, upgraded shingles, attic venting, and insulation, plus a 100+ ft driveway with parking for 10+ vehicles, RV, or boat. The attached garage is insulated and heated with inside entry and backyard access through a man door that may allow for future conversion into additional living space, subject to any required approvals. A standout feature is the 800 sq ft heated and insulated detached shop (2016) featuring two separate bays measuring 20' x 26' and 20' x 14', 12 ft centre ceiling height, 12' x 8' and 8' x 7' doors, 60 amps, a 350 sq ft overhead storage loft, epoxy flooring, B/I workbench, storage cabinets, and CVAC. Enjoy a large deck with a pergola and a gazebo, plus an enclosed hot tub with removable winter panels. 2 barn board-style sheds, 15' x 9' and 11.5' x 9.5', provide additional storage. Benefit from two 200-amp panels for the home and addition, upgraded spray foam insulation in the crawlspace, R-60 blown-in attic insulation, and a Lorex security system with 4 cameras and a monitor. With nearby beaches, golf, trails, marinas, and quick access to Keswick, Sutton, Hwy 404, Newmarket, and Aurora, this is lakeside living done right! (id:57557)
305 Youghall Drive
Bathurst, New Brunswick
Discover this unique, character-filled property nestled on the desirable Youghall Drive, just moments from Youghall Beach, the golf course, and all essential amenities. Full of potential, this home offers timeless charm and the opportunity to transform it into something truly exceptional with the right personal touch. The main floor features a functional kitchen, dining area, cozy living room, full bathroom, and two bedrooms, each with private access to a patio for seamless indoor/outdoor living. Upstairs, the primary bedroom includes its own full ensuite bathroom and access to a cozy loft space, perfect for a reading nook, home office, or creative retreat. A beautifully crafted wrap-around staircase winds through the home, connecting all three levels and adding architectural elegance. Downstairs, the basement offers additional living space complete with a bar and small kitchenette, ideal for entertaining guests or creating a relaxed hangout area. Outside, enjoy multiple deck areas, a private yard surrounded by mature trees, and the peaceful setting this property provides. Whether you're drawn to its existing warmth or inspired by its potential, this home is a rare gem in one of the citys most desirable neighborhoods. Close to the beach, the golf course, and all the conveniences of city living. (id:57557)
4 - 9833 Keele Street
Vaughan, Ontario
Established Dry-Clean Depot with Alteration Business. *TURN-KEY, Same owner for last 16 Years. Excellent Neighborhood, Growing Area, Off of busy Keele St. Excellent Opportunity for a Small Business, easy to manage. Lots of Opportunity to Improve the business. Low Rent and Overhead. Owner is Retiring & willing to train & stay on part time. (id:57557)
60 Christina Crescent
Toronto, Ontario
A Beautiful, Comfort Detached Bungalow Home With 3+2 Bedroom In High Demand Wexford-Maryvale Location. Separate Side Entrance To Basement. Walk To Public Transit And Parkway Mall. Easy Access To 401/Dvp, Close To Wexford School For The Arts. Ranked By Toronto Life As One Of The Top 10 Best Places To Live In The City. (id:57557)
1 Wright Street S
Gore Bay, Ontario
Welcome to 1 Wright Street South Gore Bay. This custom built home is situated on a very private lot that is 4.194 Acres and located just minutes before the downtown core of Gore Bay. The home has many updated features including a large open bright kitchen with island that separates to a dining room ideal for entertaining. Off the kitchen is the large sunroom that boasts a Southern Exposure and picturesque views of the well manicured back yard. The main floor also has a sizeable primary bedroom that features an ensuite bathroom and large walk in closet, cozy living room also with the Southern exposure, main floor laundry and expansive second bedroom with a private entrance. Continuing on the main floor is a workshop or perfect location for a private gym. There is a spiral staircase that leads to the second floor where there are two bedrooms, full bathroom and an area perfect for a game room or hobby room. This home also features a newer metal roof, carpet free with hardwood floors that have been milled from wood on the property, a heat pump system to keep you warm in the cooler months and comfortable in the warmer months, large carport and so much more. Enjoy country living that is just steps to town! (id:57557)
1017 Greta Street
Hanmer, Ontario
Ideally situated in a quiet Hanmer neighborhood, this 3+1 bedroom, 2 full bathroom home offers a fantastic opportunity for buyers with a vision. The main floor features a bright living space with kitchen, dining, and 3 bedrooms. The lower level includes a spacious rec room, additional bedroom, full bath, laundry, and utility area. Enjoy summer days in the 20' x 40' in-ground pool and unwind in the hot tub, all within a fenced backyard. With storage sheds, a sand point well, and a paved driveway, this home has solid bones and great potential—just needs your personal touch! (id:57557)
2147 Armstrong Street
Sudbury, Ontario
Welcome to 2147 Armstrong Street, 7,084 sq. Ft of office space in a desirable South-End location available immediately. Hosting versatile and move-in ready office space, this building is sure to impress. The main floor features a reception and waiting area, several private offices of varying sizes, conference rooms, and fully equipped washrooms with showers and saunas. Upper level features a full kitchen and eating area, full washroom, additional offices and two large conference rooms. Plenty of parking for staff and clients. Asking price is $14.00 NET / sq. ft + Tax & CAM (current est. $6.00/SF) and Gas/Hydro. Landlord open to leasing splitting the unit. Contact us today for more details! (id:57557)
Main Floor - 97 Pandora Circle
Toronto, Ontario
AAA++ Location!!! Fully Upgraded modern layout 3 bedroom, 1 washroom for rent in prestigious Woburn community. Modern open concept layout, Updated kitchen with center island and granite countertop, SS Double door fridge, Modern SS appliances, Pot lights through out, Hardwood floor on entire unit, modern updated light fixtures, ready to move in. Close to restaurant, Indian grocery stores, TTC, Go Train, Parks, Hospital, Schools, U Of T Scarborough Campus, Centennial College, YMCA, Community Centre, library, Scarborough town Centre, Cedarbrae mall, Centenary Hospital, Pan Am Sports Arena, Hwy 401 & rec centers. Tenants are responsible for snow removal, and 50% of utilities. lawn Maintenance is done by professional company. (id:57557)
518 Lakeview Avenue
Middle Sackville, Nova Scotia
Escape the ordinary at 518 Lakeview Avenue a one-of-a-kind home nestled on over 3 acres of land with both MU-2 and residential zoning, offering endless potential for extended family living, rental income, or home-based businesses. This spacious and updated 5-bedroom, 2-bathroom home features soaring vaulted ceilings, a bright and open-concept layout, and an in-law suite with a walkout on the lower level. The main floor welcomes you with a stunning great room featuring a cozy new WETT-certified woodstove, a sun-drenched sunroom, and a large kitchen with center island perfect for entertaining. The primary bedroom is conveniently located on the main floor as well as a spa-inspired 4pc bathroom with a whirlpool tub and separate tile shower. A curved staircase leads to the upper level where you'll find two additional bedrooms and extra space for growing families or guests. Downstairs, the walkout lower level includes a second kitchen, two more bedrooms, a full bathroom, laundry/mudroom, and abundant storage ideal for multi-generational living or income potential. Outdoors, enjoy the privacy and beauty of your own natural oasis: mature trees, a large pond perfect for winter skating and a detached garage. Upgrades include a new propane boiler and tankless hot water heater, water treatment, new washer/dryer, new fridge/cooktop and more. Just minutes from Springfield Lake Beach Park, local recreation facilities, and the full range of amenities in Sackville this property combines space, flexibility, and location in one incredible package. (id:57557)
119 - 75 Bamburgh Circle
Toronto, Ontario
Welcome To This Spacious And Bright Tridel-Built Corner Unit In The Sought-After Bridlewood Place Community. Located On The First Floor, This 2 Bedroom, 1.5 Bathroom Unit Offers Convenience Without The Need For ElevatorsIdeal For All Ages. Functional Layout With Oversized Windows Throughout, A Large Eat-In Kitchen, Generous Living/Dining Area, And A Laundry Room Combined With A Guest Powder Room.Professionally Renovated In 2023 With $50,250 In Quality Finishes (Excludes Appliances). Kitchen Upgraded With Quartz Countertops, Thermofoil Soft-Close Cabinets, Backsplash, LED Lighting, Porcelain Tiles, Faucet, And Stainless Steel Sink. Bathroom Fully Redone With Custom Shower Glass, Moen Shower System, Quartz Vanity, LED Mirror, New Toilet, And Polished Wall/Floor Tiles. Brand New Wide Vinyl Flooring, Fresh Paint, And New Lighting Throughout.Spacious Foyer With Ample Storage Closets And A Built-In BenchPerfect For Everyday Use. Uniquely Convenient Location Within The BuildingJust A Few Steps From The Side Exit, Staircase, And Parking Lot Access. Quick Walk To T&T Supermarket, TTC, Library, Parks, Restaurants, And Top-Rated Schools (Terry Fox P.S. & Dr. Norman Bethune C.I.). Minutes To Hwy 401/404/407.Enjoy A Full Range Of Amenities: Indoor And Outdoor Pools, Tennis & Squash Courts, Gym, Party Room, BBQ Area, 24-Hour Security, And Plenty Of Visitor Parking. One Parking Included. A True Move-In Condition Home. No Renovation Needed. Peace Of Mind And Pride Of Ownership Await. (id:57557)
16 Landseer Road
Toronto, Ontario
For both long-term or short-term. This Lovely Family Home Has 7 Bedrooms And 3 Baths As Well As 2 Kitchens, Stainless-Steel Stove, Range Hood And Fridge. Income Opportunity - Fantastic Basement Apartment With Separate Entry. Deep Garage With New Garage Door And Opener. Walking Distance To Subway Station And New Eglinton Lrt, Amenities, Lots Of Shopping And Schools Close By. (id:57557)
2217 Lancaster Crescent
Burlington, Ontario
Situated in a very desirable area of Brant Hills. This meticulously and updated 4 level backsplit is close to transit, highways QEW, 407 and the 403. Nearby is shopping , schools, recreation centre, library. Up the road is the Niagara escarpment with golfing and hiking for the outdoor person. The exterior of the home is maintenance free brick and aluminum siding. The property has manicured gardens is completely fenced and also has a gas line to hook up to your BBQ. Plenty of social gathering areas. The interior offers hardwood on the main and bedroom level. The only carpeting is on the stairs . The kitchen has lovely white cabinets and solid surface countertops. Appliances are included. The gas stove has 6 burners and is from the GE cafe collection.(2020). The dishwasher was replaced in 2020 as well. There are garden doors that lead to a 3 season sunroom with its separate heating /ac system. From the sunroom you can access the backyard or the double car garage. (Mancave) The main bathroom offers a vanity with double sinks, a storage unit, separate makeup vanity and glass enclosed shower. All redone in 2019. The bedroom level has 3 good sized bedrooms. The primary bedroom has ensuite privilege and a wall to wall closet system. On the lower level the great room is finished in shiplap has laminate floors and a gas fireplace.. As well, there is a 4th bedroom and a 3 pce bathroom. The basement level has a rec room, the laundry room and a 5th bedroom. (id:57557)
34 Meadowbrook Park Road
St. John's, Newfoundland & Labrador
Welcome to this well-maintained 3-bedroom, 1-bathroom home located in the heart of The Goulds. This property offers a functional layout with a spacious eat-in kitchen and a bright, comfortable living room—perfect for families or first-time buyers. One of the standout features of this home is the separate laundry room, which offers flexibility and could easily be converted into a fourth bedroom, home office, or additional storage space. The full bathroom also includes laundry hookups, giving you added convenience. Outside, you’ll find a lovely outdoor sitting area ideal for enjoying summer evenings, barbecues, or simply relaxing with a cup of coffee. The home is situated in a quiet, family-friendly neighborhood close to schools, shopping, recreation, and walking trails. Whether you’re looking to get into the market or downsize, this home has great potential and value in a sought-after area. No conveyance of any offers until 10:00 am July 10th, and left open for acceptance until 3:00 pm July 10th. (id:57557)
Lot St. Margarets Bay Road
Hubbards, Nova Scotia
Great opportunity to own 14.2 acres of property in Hubbards. 2 PID's on either side of the 103 with potential long term future access through vinegar lake access road for the 13 acre PID. This also has lakefront on Dorey Lake and a great spot for nature lovers or ATV enthusiasts. The 2nd PID is a nice strip along the rails to trails. (id:57557)
18 Dervock Crescent
Toronto, Ontario
Incredible opportunity in prestigious Bayview Village! This well-maintained 3-bedroom, 4-bathroom family home offers a functional layout with an attached garage and private drive. The main floor features a spacious family room, an eat-in kitchen with a walkout to a stone patio and fenced backyardperfect for entertaining. The large primary bedroom includes a 5-piece ensuite, and the finished lower level provides additional living space.Set on a generous lot, this property presents an exceptional opportunity for end-users, investors, or developerszoning permits multi-family residential development (buyer to verify). Buyer must conduct their own due diligence; seller makes no representations or warranties.Unbeatable location just steps to the subway, a 10-minute walk to Bayview Village, close to Rean Park and Talara Park, with easy access to the 401 and a quick drive to Fairview Mall and the Shops at Don Mills. (id:57557)
18 Dervock Crescent
Toronto, Ontario
Incredible opportunity in prestigious Bayview Village! This well-maintained 3-bedroom, 4-bathroom family home offers a functional layout with an attached garage and private drive. The main floor features a spacious family room, an eat-in kitchen with a walkout to a stone patio and fenced backyard perfect for entertaining. The large primary bedroom includes a 5-piece ensuite, and the finished lower level provides additional living space. Set on a generous lot, this property presents an exceptional opportunity for end-users, investors, or developers. Zoning permits multi-family residential development (buyer to verify). Buyer must conduct their own due diligence; seller makes no representations or warranties. Unbeatable location just steps to the subway, a 10-minute walk to Bayview Village, close to Rean Park and Talara Park, with easy access to the 401 and a quick drive to Fairview Mall and the Shops at Don Mills. (id:57557)
100 Whitworth Way Ne
Calgary, Alberta
Very affordable 3 bedroom/2.5 bathroom half duplex RENOVATED home on a quiet street in Whitehorn! If you are looking for a great place to call home - come see this one ASAP! The property comes with updated kitchen with STAINLESS STEEL APPLIANCES, STONE COUNTERTOPS and UPGRADED CUPBOARDS and backsplash. LUXURY VINYL FLOORING on the main and upper floors. ***UPDATED VINYL WINDOWS***FRESHLY PAINTED***Fully finished basement with a den and huge bedroom(new carpet in the basement) plus a 3PC bathroom! Main floor features a huge south facing living room, 2PC bathroom and kitchen with a dining room and access to a huge deck. The upper floor features 3 good size bedrooms and a 4PC bathroom. The backyard is asphalted and is perfect for parking lots of cars. There are also 2 sheds there. The front yard is fully fenced and features another deck. This is the best value in the area!!! Come check it out now! (id:57557)
609 - 82 Dalhousie Street
Toronto, Ontario
This sun-filled and spacious (770 Sq Ft) two-bedroom apartment in downtown Toronto's highly sought-after Church/Dundas neighborhood offers urban living at its best. The laminate flooring and floor-to-ceiling windows in this contemporary apartment provide a practical layout that is flooded with natural light. Two complete bathrooms provide privacy and convenience. With its integrated appliances and marble countertop, the modern kitchen is ideal for any food connoisseur. Enjoy 5,550 square feet of wellness spaces as you enter a stately foyer with Fendi-inspired design. Premium features available to residents include a rooftop terrace, co-working spaces, a wellness zone with workout and yoga facilities, a 24-hour concierge, and an outdoor pet-friendly area. This suite offers unparalleled urban convenience, perfectly located close to Eaton Centre, U of T, Toronto Metropolitan University, Dundas Subway Station, and major dining and retail destinations. Water, Heat & Hydro Extra, Internet Included. (id:57557)
3407 - 16 Yonge Street
Toronto, Ontario
Amazing investment opportunity awaits in this turnkey income property! Located in the most desirable area, with great potential for further future growth, this property is perfect for investors looking to maximize their portfolios. The Pinnacle Club boasts plenty of amenities, including concierge, guest suites, gym, cinema room, lounge, pool, sauna, security, visitor parking and more. With its prime location and attractive features, you don't want to miss out on this chance to secure a lucrative investment, all utilities included. Take advantage of this exciting opportunity today and watch your investment flourish! (id:57557)
107 Bayview Ridge
Toronto, Ontario
An Exceptional Opportunity in Toronto's Most Prestigious Neighborhood. Introducing 107 Bayview Ridge, an unparalleled residence located in the heart of the coveted Bayview &York Mills area, one of Toronto's most exclusive and distinguished addresses. Set atop a breathtaking hill in the renowned Bridle Path neighbourhood, this exceptional corner home boasts spectacular treetop vistas from a private rooftop terrace. With approximately 4,000 square feet of impeccably designed living space across four levels, this property exudes sophistication and luxury at every turn.The grand proportions of the home are complemented by an abundance of natural light, creating an inviting and refined atmosphere. The master suite serves as a serene retreat, featuring an elegant ensuite bathroom and a custom dressing room.The homes expansive layout includes a chefs kitchen perfect for entertaining, a cozy den, and a generous living and dining room, ideal for hosting guests or relaxing in style. Outside, a private two-car garage and beautifully manicured gardens enhance the allure of this magnificent estate. For convenience and comfort, a private elevator connects all floors. The attention to detail and craftsmanship throughout this home is unmatched, from the custom cabinetry to the exquisite finishes. Situated in one of Toronto's most sought-after neighbourhoods, residents will enjoy a short stroll to fine dining, upscale shopping, and a wealth of amenities. Renowned private clubs, golf courses, and some of the city's finest schools are also just moments away, offering the ultimate in luxury living. This home is truly a rare gem a masterpiece that combines timeless elegance with modern comforts. A world of sophistication awaits. A true icon of excellence, 107 Bayview Ridge is more than a home; its a lifestyle. (id:57557)
Lot Seal Cove Island
Louisdale, Nova Scotia
Own your own private island in beautiful Seal Cove Harbour, Cape Breton! This 1.25-acre island offers a unique blend of privacy and convenience, with easy access from the mainland community of Louisdale. You can build a floating walkway or access the island during low tides. Enjoy stunning sunsets, lush trees, and abundant wildlife, including eagles and otters. Located just 25 minutes from Port Hawkesbury and close to sandy beaches, Dundee Golf Course, and essential services like schools and grocery stores, this island is the perfect getaway. With access to the Atlantic Ocean and the famous Bras d'Or Lakes, you can kayak, boat, fish, and more right from your island.Potential for Air BnB income and possible access to the town's water system makes this an exciting investment opportunity. A private retreat with all the conveniencesyour island dream awaits! (id:57557)
Uph05 - 117 Broadway Avenue
Toronto, Ontario
Welcome to the Upper Penthouse at 117 Broadway Avenue, located in the brand-new Line 5 Condos at Yonge and Eglinton. This beautifully designed 2-bedroom, 2-bathroom suite offers a rare opportunity to be the first to live in a luxurious, never-before-occupied Upper Penthouse unit. Situated on an exclusive floor with only five units, this upper penthouse boasts soaring 10-foot ceilings and expansive windows that flood the space with incredible natural light throughout the day. The modern open-concept layout is perfect for both relaxing and entertaining, with high-end finishes and thoughtful design in every corner. Residents will enjoy access to exceptional amenities including a fully equipped gym, yoga and personal training rooms, sauna, steam room, juice bar, outdoor pool, BBQ area, rooftop deck, guest suites, visitor parking, and 24/7 concierge service. All of this is just steps away from top restaurants, cafes, shops, parks, and public transit, making it an ideal home in one of Torontos most vibrant and connected neighbourhoods. Dont miss your chance to live in this exceptional Upper Penthouse in the heart of Midtown. (id:57557)
56 Burbank Drive
Toronto, Ontario
Stunning and stylish family home, beautifully renovated and upgraded with modern finishes, set on a premium table land lot (61.56' x 149' = 8,848 sq.ft), offering the charm of country living in the heart of the city, in the prestigious Bayview Village area! This spacious 3-level backsplit features hardwood floors on the main and upper levels, LED potlights, French doors, crown moulding, and abundant natural light streaming through large windows. The home boasts 2 gas fireplaces, a double car garage, Furnace (2022), AC (2022), thermostat (2022), and HWT (2019).Upper Level includes 3 bedrooms and renovated 2 washrooms. The breathtaking open-concept living and dining room impresses with soaring cathedral ceilings (ranging from 9 to 14 ft), a gas fireplace, picture window, and LED potlights. Enjoy designer bathrooms and a custom eat-in kitchen with quartz countertops, marble backsplash, porcelain tile flooring, stainless steel appliances, French doors to the hallway, and a walk-out to a newer interlocked patio that wraps around the back and south side, complete with a gas hookup.The home also offers a huge private backyard perfect for family entertaining, and a large walk-out family room with gas fireplace, above-grade windows, and a luxurious 5-piece bath with steam sauna.Ideally located within walking distance to the subway, ravine, parks, shopping centres, mall, and schools, and situated in the sought-after Earl Haig School District. No sidewalk in front! A must-see to truly appreciate the value! (id:57557)
203 - 36 Forest Manor Road
Toronto, Ontario
Stunning South-Facing Corner Condo with 2 Bed & 2 Bath at Emerald City: Bright and spacious south-facing corner unit featuring a functional split 2-bedroom, 2-bathroom layout with 9' ceilings, floor-to-ceiling windows, and unobstructed panoramic views. Enjoy abundant natural light all day and a large balcony perfect for relaxing or entertaining. Modern kitchen with quartz countertops & stainless steel appliances. Bedrooms are thoughtfully separated for maximum privacy. Subtle views of the CN Tower from the living area add a touch of downtown skyline charm. Prime location Steps to Don Mills Subway Station, Fairview Mall, restaurants, grocery stores, schools, and library. Easy access to Hwy 404 & 401.Top-tier amenities: indoor pool, hot tub, gym, party room, BBQ terrace & more. Includes 1 parking & 1 locker. Flexible closing starting September. (id:57557)
15 Rutgers Crescent W
Lethbridge, Alberta
Here's your chance to own a great illegally suited home on the west side of Lethbridge! 15 Rutgers Crescent W is located in a great neighbourhood close to all the amenities you need. Upon entering the home, the main level features a nice and open living room with big windows that allow plenty of natural light. The kitchen is a real feature to this home as it's huge with plenty of room to set up a nice dining area and still have space to do all your cooking. This level has two bedrooms and a 4pc bathroom along with a laundry room. You have access to the deck from the dining area and a big backyard. The illegally suited basement is just as impressive with two more bedrooms and a 3pc bathroom. The kitchen and dining area downstairs has plenty of space too and you won't run into any issues when cooking your nightly meals. There's laundry appliances on this level too, so you won't have any issues when your clothes need a good cleaning. This home features a double detached garage with a large driveway that can lead to more income. This is a great investment property that has everything you could ever imagine. Contact your favourite REALTOR® today! (id:57557)
1095 Partington
Windsor, Ontario
ATTENTION STUDENTS! PERFECT OPPORTUNITY TO RENT CLOSE TO THE UNIVERSITY OF WINDSOR. THIS NEWLY RENOVATED & CONVERTED ADU BOASTS 3 BEDROOMS, A KITCHEN WITH A NEW STOVE & NEWFRIDGE, A 3 PC BATHROOM AND LIVING ROOM AREA. NEW WASHER & NEW DRYER ALSO INCLUDED. PARKING ON STREET. 1ST & LAST MONTHS RENT REQUIRED ALONG WITH CREDIT CHECK & RENTAL APPLICATION. INQUIRE WITHIN. (id:57557)
7 Gulf Shore Road
Gulf Shore, Nova Scotia
Are you ready to build your dream home? Do you long to own your own little piece of paradise? The Gulf Shore of Nova Scotia awaits! Overlooking the Northumberland Strait with deeded access to the warmest waters north of the Carolinas, with two world class golf courses minutes away, this could be your ocean playground. Challenge yourself at the picturesque Northumberland Links or visit nearby Fox Harbr Golf Resort for an equally exhilarating experience. Lot 7 at Feldershore, on the Gulf Shore Road, with protective covenants in place, located ten minutes from the beautiful, historic villages of Pugwash and Wallace, 30 minutes from Ski Wentworth and 45 minutes from the bustling border town of Amherst. If you would like to raise a family, there are Elementary and High schools nearby. If you are retiring or looking to re-connect with the great outdoors, Nova Scotias Gulf Shore combines the fresh air and beauty of nature with gorgeous scenery and Maritime hospitality. Allow your heart to soar as you admire majestic eagles and gaze at stunning sunsets from your new home on Feldershore. Take advantage of all that Nova Scotia's Gulf Shore has to offer: local seafood; cycling; golf; boating; swimming in bathwater beaches, or simply walking back country roads after visiting the local farmers' market. In winter there's also plenty to keep you busy. Join the curling club in Pugwash or skate on your own pond. Ski Wentworth is a short drive away and snowmobile trails abound. Escape to Nova Scotia and never look back. You won't regret it! (id:57557)
52 Stephanie Drive
Cornwall, Prince Edward Island
Welcome to 52 Stephanie Drive, a 2 bedroom, 2 bathroom town-home ideally located in the heart of Cornwall. Offering over 1,200 square feet of one-level living, this home combines comfort and functionality with thoughtful features throughout. Step inside to a bright, open-concept living room and kitchen?perfect for everyday living and entertaining. A spacious walk-in closet off the living area adds convenient storage, and direct access to the heated attached garage makes for easy year-round use. The separate dining room offers flexibility and could easily serve as a home office or additional living space. Down the hallway, you?ll find a dedicated laundry room, a well-sized guest bedroom with a generous closet, and a full guest bathroom. The primary bedroom includes a walk-in closet and a private ensuite, offering a peaceful retreat at the end of the day. Enjoy the outdoors from your private rear deck, complete with a beautiful tree-lined backdrop for added privacy. Located just minutes from downtown Charlottetown and within walking distance to parks, schools, and shopping, this property offers a convenient and low-maintenance lifestyle in a sought-after community. Don?t miss your chance to call this home Property is being SOLD AS IS WHERE IS. (id:57557)
6 Gulf Shore Road
Gulf Shore, Nova Scotia
Are you ready to build your dream home? Do you long to own your own little piece of paradise? The Gulf Shore of Nova Scotia awaits! Overlooking the Northumberland Strait with deeded access to the warmest waters north of the Carolinas, with two world class golf courses minutes away, this could be your ocean playground. Challenge yourself at the picturesque Northumberland Links or visit nearby Fox Harbr Golf Resort for an equally exhilarating experience. Lot 6 at Feldershore, on the Gulf Shore Road, with protective covenants in place, located ten minutes from the beautiful, historic villages of Pugwash and Wallace, 30 minutes from Ski Wentworth and 45 minutes from the bustling border town of Amherst. If you would like to raise a family, there are Elementary and High schools nearby. If you are retiring or looking to re-connect with the great outdoors, Nova Scotias Gulf Shore combines the fresh air and beauty of nature with gorgeous scenery and Maritime hospitality. Allow your heart to soar as you admire majestic eagles and gaze at stunning sunsets from your new home on Feldershore. Take advantage of all that Nova Scotia's Gulf Shore has to offer: local seafood; cycling; golf; boating; swimming in bathwater beaches, or simply walking back country roads after visiting the local farmers' market. In winter there's also plenty to keep you busy. Join the curling club in Pugwash or skate on your own pond. Ski Wentworth is a short drive away and snowmobile trails abound. Escape to Nova Scotia and never look back. You won't regret it! (id:57557)
2103 - 35 Balmuto Street
Toronto, Ontario
Welcome To The Uptown Residences, A Trendy Art-Deco Inspired & Highly Desirable Tower In The Heart Of Yorkville, Steps To All Conveniences- 3 Upscale Supermarkets, Yorkville, The Mink Mile, Yonge & Bloor Subway Station, University Of Toronto, Walk Score 100. Amenities Includes Visitor Parking, Stunning 2 Storey Lobby, Gym, Steam Room, Yoga Room, Virtual Golf, Media Room. (id:57557)
155 Caroline Street S Unit# 1403
Waterloo, Ontario
Welcome to upscale urban living in one of Uptown Waterloo’s most sought-after buildings! This beautifully appointed 1-bedroom, 1-bathroom condo offers the perfect blend of comfort, style, and convenience. Inside, you'll find a thoughtfully designed open-concept layout with modern finishes. This unit also comes with:1 assigned underground parking space1 private storage locker. The building itself offers secure entry and a weekday concierge (8 AM – 4 PM) for added peace of mind. Residents enjoy access to premium amenities, including a fully equipped gym, stylish party room, and an outdoor terrace with a putting range—ideal for relaxing or entertaining. Located just steps from LCBO, Starbucks, Bauer Kitchen, Vincenzo's, and a wide selection of renowned restaurants and shops, this unit puts the best of Uptown Waterloo right at your doorstep. Whether you're a young professional, Couple or downsizer, this condo delivers an unbeatable combination of luxury and location. Don’t miss your opportunity to live in the vibrant core of Uptown Waterloo! (id:57557)
3030 Breakwater Court Unit# 16
Mississauga, Ontario
Stylish, Spacious & Surprisingly Affordable! Rare 2+1 Bed, 3-Bath Townhome with Ultra-Low Condo Fees in Prime Mississauga. Here's your chance to own a beautifully maintained townhome with incredibly low condo fees of just $167.73/month! Whether you're a first-time buyer or looking to downsize without compromise, this home delivers unbeatable value in an ultra-convenient location near Cooksville GO. Boasting 3 separate entrances and a smart, flexible layout, this home has been lovingly owned for 20 years and is loaded with updates: new furnace (2023), new shingles (2024), new A/C (2020), and updated kitchen with brand-new countertops (2025). The bright main level offers endless possibilities as a cozy family room, a productive home office, or even a guest/third bedroom. Step out onto your private balcony with a retractable awning perfect for lazy weekend mornings or warm summer nights. Upstairs, enjoy two oversized bedrooms each with its own private ensuite ideal for families, guests, or roommates. With no direct neighbours in front or behind, you'll appreciate peace, privacy, and a rare open feel in a townhome setting. Just minutes to Cooksville GO for commuters, walk to Superstore, Home Depot, and shops. Steps from Parkerhill & Brickyard Parks for outdoor fun! This is the affordable, move-in ready lifestyle you've been searching for! (id:57557)
31-A Lingwood Drive
Norfolk, Ontario
Welcome to this spacious and versatile 3+2 bedroom raised bungalow nestled in the charming town of Waterford famous for its scenic surroundings and the beloved annual Pumpkin Fest! Backing onto a ravine and just steps from walking trails, parks, and the local library, this home offers a perfect blend of comfort, functionality, and nature at your doorstep.The main floor features a bright and welcoming layout, including three bedrooms, a full 4-piece bathroom, a large open-concept living and dining area, and functional kitchen. Enjoy the convenience of laundry on the main level, making day-to-day living a breeze.The lower level boasts its own entrance with a walk-out to a private deck and a fully fenced backyard ideal for extended family, guests, or potential in-law suite use. This level includes two additional bedrooms, a second full bathroom, a comfortable living room, a functional kitchenette, and a second laundry area.Located just 20 minutes from the sandy shores of Port Dover Beach and surrounded by the warmth and charm of small-town living, this home is an ideal opportunity for families, multi-generational living, or anyone looking to enjoy a peaceful lifestyle with city amenities just a short drive away.Dont miss your chance to make this beautiful and unique property your next home! (id:57557)
214 Mary Street
Hamilton, Ontario
Prime Hamilton Centre Freehold Investment Opportunity is knocking with this fantastic 3-unit freehold investment property in the heart of Hamilton Centre on Mary Street! This turn-key property has been well-maintained with all major items completed. It features two occupied units and one vacant, rare 3-bedroom, 2-level unit, perfect for owner-occupancy or an additional rental opportunity. All units are to be vacant in the next few months. Property Highlights: low-maintenance property, easy for landlords to manage. Gross income of over $71,000. Unfinished basement with a separate entrance, potential to finish or add extra storage for units. New boiler (2019) Back roof replace (2021) New floors/paint unit 2- (2022) Front roof replaced (2023) New paint throughout unit 1/3 (2024) Fire order completed (2021 unit 2)Plumbing stack replace (2021) Cement work back/side of property (2023) Tuckpointing Bricks (2023) New fridge unit 2(2024) Plumbing fixtures replaced unit 2 (2024)Prime location walking distance to Hamilton General Hospital. Rental Income: Unit 1 $1,947/month, Unit 2 $1,550/month, Unit 3 Vacant was rented for $2500/month, (Move in or set your own rent!) A rare high-income property in a sought-after location, perfect for investors or those looking to live in one unit while generating rental income. **Dont miss out! Book your private viewing! *note: unit 3 is vacant and has been virtually staged (id:57557)
1143 Wascana Street
Regina, Saskatchewan
"Charming & Affordable 1.5 Storey Home – Well-Maintained with Great Updates!"If you're looking for an affordable and well-cared-for wartime 1.5 storey home, this lovely property is a must-see! Over the years, it has been thoughtfully updated while maintaining its character and charm. The main floor features a roomy kitchen with plenty of cabinet space, a bright living room with an electric fireplace, a formal dining room, a bedroom, a full 4-piece bath, and a convenient laundry/mudroom addition that leads to a huge, fully fenced backyard—perfect for families, pets, or entertaining.Upstairs, you’ll find two good-sized bedrooms, offering cozy and functional living space.Renovations and updates include the entire exterior/doors, windows and an addition that expanded the home to include the main floor bedroom and the spacious laundry/mudroom.This is a perfect opportunity for first-time buyers, young families, or anyone looking for a solid home with great value in a mature neighborhood. Propety accross the street with fire damage will be repaired through insurance. (id:57557)
5 Gulf Shore Road
Gulf Shore, Nova Scotia
Are you ready to build your dream home? Do you long to own your own little piece of paradise? The Gulf Shore of Nova Scotia awaits! Overlooking the Northumberland Strait with deeded access to the warmest waters north of the Carolinas, with two world class golf courses minutes away, this could be your ocean playground. Challenge yourself at the picturesque Northumberland Links or visit nearby Fox Harbr Golf Resort for an equally exhilarating experience. Lot 5 at Feldershore, on the Gulf Shore Road, with protective covenants in place, located ten minutes from the beautiful, historic villages of Pugwash and Wallace, 30 minutes from Ski Wentworth and 45 minutes from the bustling border town of Amherst. If you would like to raise a family, there are Elementary and High schools nearby. If you are retiring or looking to re-connect with the great outdoors, Nova Scotias Gulf Shore combines the fresh air and beauty of nature with gorgeous scenery and Maritime hospitality. Allow your heart to soar as you admire majestic eagles and gaze at stunning sunsets from your new home on Feldershore. Take advantage of all that Nova Scotia's Gulf Shore has to offer: local seafood; cycling; golf; boating; swimming in bathwater beaches, or simply walking back country roads after visiting the local farmers' market. In winter there's also plenty to keep you busy. Join the curling club in Pugwash or skate on your own pond. Ski Wentworth is a short drive away and snowmobile trails abound. Escape to Nova Scotia and never look back. You won't regret it! (id:57557)
1 Gulf Shore Road
Gulf Shore, Nova Scotia
Are you ready to build your dream home? Do you long to own your own little piece of paradise? The Gulf Shore of Nova Scotia awaits! Overlooking the Northumberland Strait with deeded access to the warmest waters north of the Carolinas, with two world class golf courses minutes away, this could be your ocean playground. Challenge yourself at the picturesque Northumberland Links or visit nearby Fox Harbr Golf Resort for an equally exhilarating experience. Lot 1 at Feldershore, on the Gulf Shore Road, with protective covenants in place, located ten minutes from the beautiful, historic villages of Pugwash and Wallace, 30 minutes from Ski Wentworth and 45 minutes from the bustling border town of Amherst. If you would like to raise a family, there are Elementary and High schools nearby. If you are retiring or looking to reconnect with the great outdoors, Nova Scotias Gulf Shore combines the fresh air and beauty of nature with gorgeous scenery and Maritime hospitality. Allow your heart to soar as you admire majestic eagles and gaze at stunning sunsets from your new home on Feldershore. Take advantage of all that Nova Scotia's Gulf Shore has to offer: local seafood; cycling; golf; boating; swimming in bathwater beaches, or simply walking back country roads after visiting the local farmers' market. In winter there's also plenty to keep you busy. Join the curling club in Pugwash or skate on your own pond. Ski Wentworth is a short drive away and snowmobile trails abound. Escape to Nova Scotia and never look back. You won't regret it! (id:57557)
2 Gulf Shore Road
Gulf Shore, Nova Scotia
Are you ready to build your dream home? Do you long to own your own little piece of paradise? The Gulf Shore of Nova Scotia awaits! Overlooking the Northumberland Strait with deeded access to the warmest waters north of the Carolinas, with two world class golf courses minutes away, this could be your ocean playground. Challenge yourself at the picturesque Northumberland Links or visit nearby Fox Harbr Golf Resort for an equally exhilarating experience. Lot 2 at Feldershore, on the Gulf Shore Road, with protective covenants in place, located ten minutes from the beautiful, historic villages of Pugwash and Wallace, 30 minutes from Ski Wentworth and 45 minutes from the bustling border town of Amherst. If you would like to raise a family, there are Elementary and High schools nearby. If you are retiring or looking to re-connect with the great outdoors, Nova Scotias Gulf Shore combines the fresh air and beauty of nature with gorgeous scenery and Maritime hospitality. Allow your heart to soar as you admire majestic eagles and gaze at stunning sunsets from your new home on Feldershore. Take advantage of all that Nova Scotia's Gulf Shore has to offer: local seafood; cycling; golf; boating; swimming in bathwater beaches, or simply walking back country roads after visiting the local farmers' market. In winter there's also plenty to keep you busy. Join the curling club in Pugwash or skate on your own pond. Ski Wentworth is a short drive away and snowmobile trails abound. Escape to Nova Scotia and never look back. You won't regret it! (id:57557)
3 Gulf Shore Road
Gulf Shore, Nova Scotia
Are you ready to build your dream home? Do you long to own your own little piece of paradise? The Gulf Shore of Nova Scotia awaits! Overlooking the Northumberland Strait with deeded access to the warmest waters north of the Carolinas, with two world class golf courses minutes away, this could be your ocean playground. Challenge yourself at the picturesque Northumberland Links or visit nearby Fox Harbr Golf Resort for an equally exhilarating experience. Lot 3 at Feldershore, on the Gulf Shore Road, with protective covenants in place, and it's own heart shaped pond, located ten minutes from the beautiful, historic villages of Pugwash and Wallace, 30 minutes from Ski Wentworth and 45 minutes from the bustling border town of Amherst. If you would like to raise a family, there are Elementary and High schools nearby. If you are retiring or looking to re-connect with the great outdoors, Nova Scotias Gulf Shore combines the fresh air and beauty of nature with gorgeous scenery and Maritime hospitality. Allow your heart to soar as you admire majestic eagles and gaze at stunning sunsets from your new home on Feldershore. Take advantage of all that Nova Scotia's Gulf Shore has to offer: local seafood; cycling; golf; boating; swimming in bathwater beaches, or simply walking back country roads after visiting the local farmers' market. In winter there's also plenty to keep you busy. Join the curling club in Pugwash or skate on your own pond. Ski Wentworth is a short drive away and snowmobile trails abound. Escape to Nova Scotia and never look back. You won't regret it! (id:57557)
1113 Maple Avenue
Aylesford, Nova Scotia
This is a wonderful starter home, or a retirement home , located in the sweet town of Aylesford. It has a eat in Kitchen, with a large family room on the front, with a built in china cabinet. 2 bedrooms on the main level, with a new renovated 4 pc bathroom. There are new vinyl windows, newer vinyl siding. The attached garage with a breezeway is so convenient. The single care garage is wired, double paved driveway. The lower level does have the laundry but can be put on main level where is once was. To make this an easy one level living. The newest item is a brand new furnace, forced air only a year old. Heating a this house would be really efficient. Come see this sweet house in Aylesford. (id:57557)
41 Elm Street
Cole Harbour, Nova Scotia
Welcome to the pool house at 41 Elm St. This beautiful bungalow has been lovingly cared for by one family since it was new in 1973. It is waiting for a new family to start new memories especially in the amazing back yard featuring a 12 x24 in-ground pool. Inside you will find a bright kitchen and dining area with a large window that overlooks the yard and pool. The living room is just off of the dining room and has a large bay window. 3 bedrooms and the main bath with renovated tub and shower complete this area. The lower level has a large family room a half bath and a den with the possibility to become a 4th bedroom. There is also a large workshop/utility area with storage and laundry. Youll love the panoramic views over Cole Harbour with the Atlantic Ocean in the background and the yard with mature hedges, shrubbery and vegetable gardens. All located close to amenities such as shopping, the Cole Harbour Heritage Farm, Saltmarsh trails and the Abenaki Aquatic Club. Schools are nearby, you can see Sir Robert Borden Jr High from the back yard and R.K Turner Elementary is within easy walking distance. Contact your agent for a viewing today. (id:57557)
46 Windfield Crescent
Middle Sackville, Nova Scotia
Welcome to 46 Windfield Crescent. Situated in a quiet and family-friendly neighbourhood, this beautifully maintained bungalow offers the perfect blend of comfort, style, and functionality. Featuring three spacious bedrooms and three full bathrooms, this home is ideal for families or those looking to downsize without compromising on space. Step inside to find gleaming hardwood floors that flow throughout the main level, adding warmth and character to the home. The large kitchen has modern cabinetry, sleek countertops with a peninsula for additional storage, and open to the dining area perfect for both everyday living and entertaining. Enjoy morning coffee or evening sunsets from the large front veranda, a perfect spot to unwind and take in the peaceful surroundings. The walkout basement leads directly to the private backyard, offering a seamless indoor-outdoor living experience and plenty of space for relaxing or hosting gatherings. Whether you envision a cozy family room, home office space, or a secondary suite for potential income, the lower level provides endless possibilities. (id:57557)






