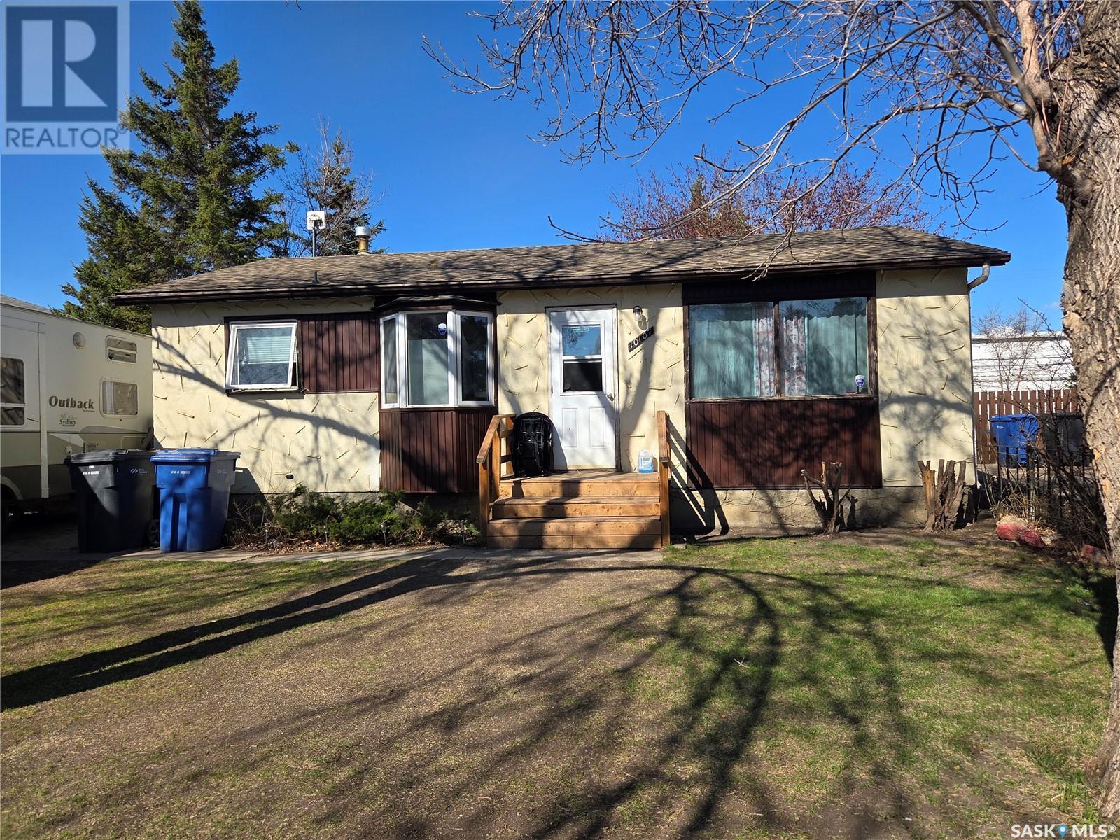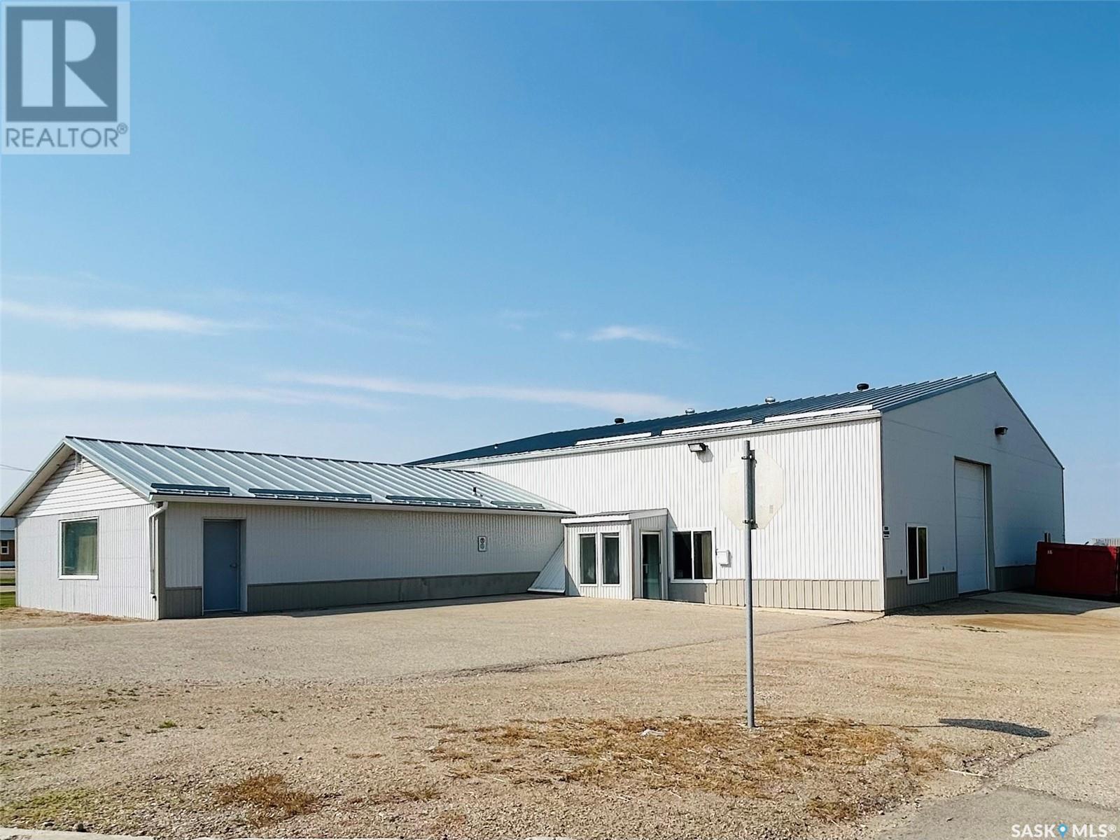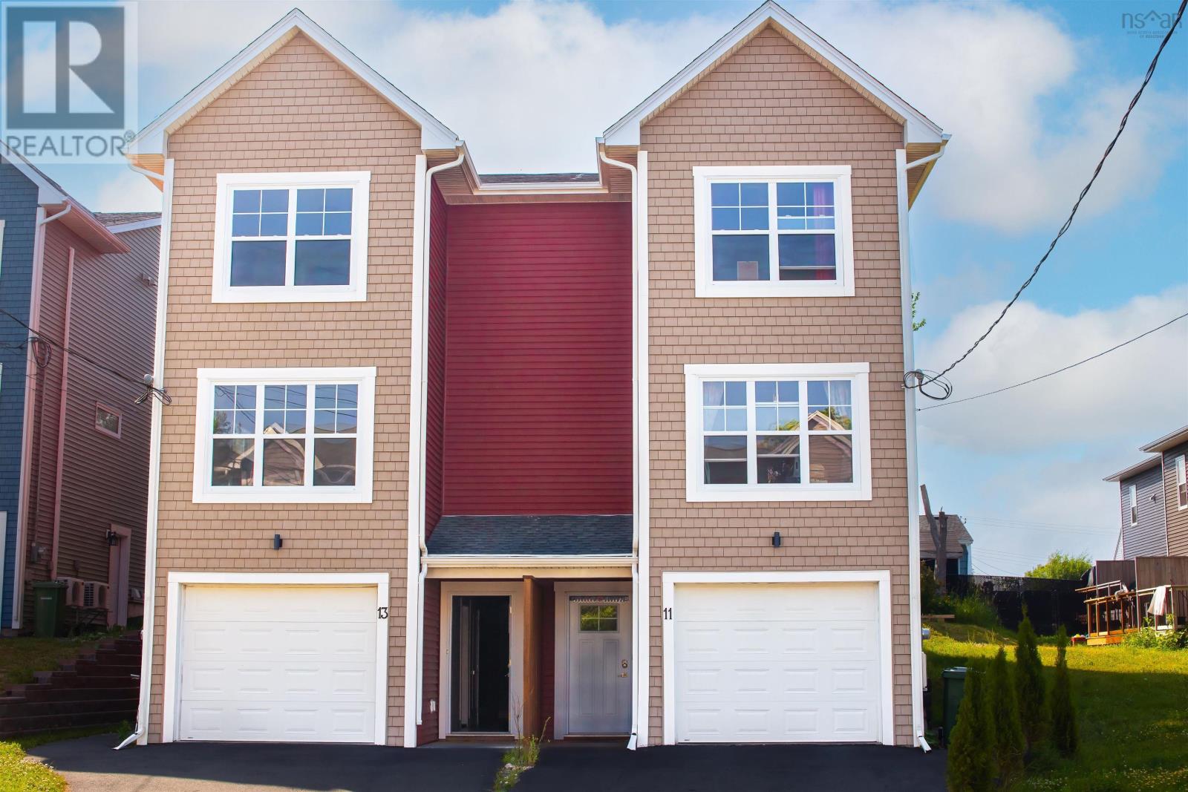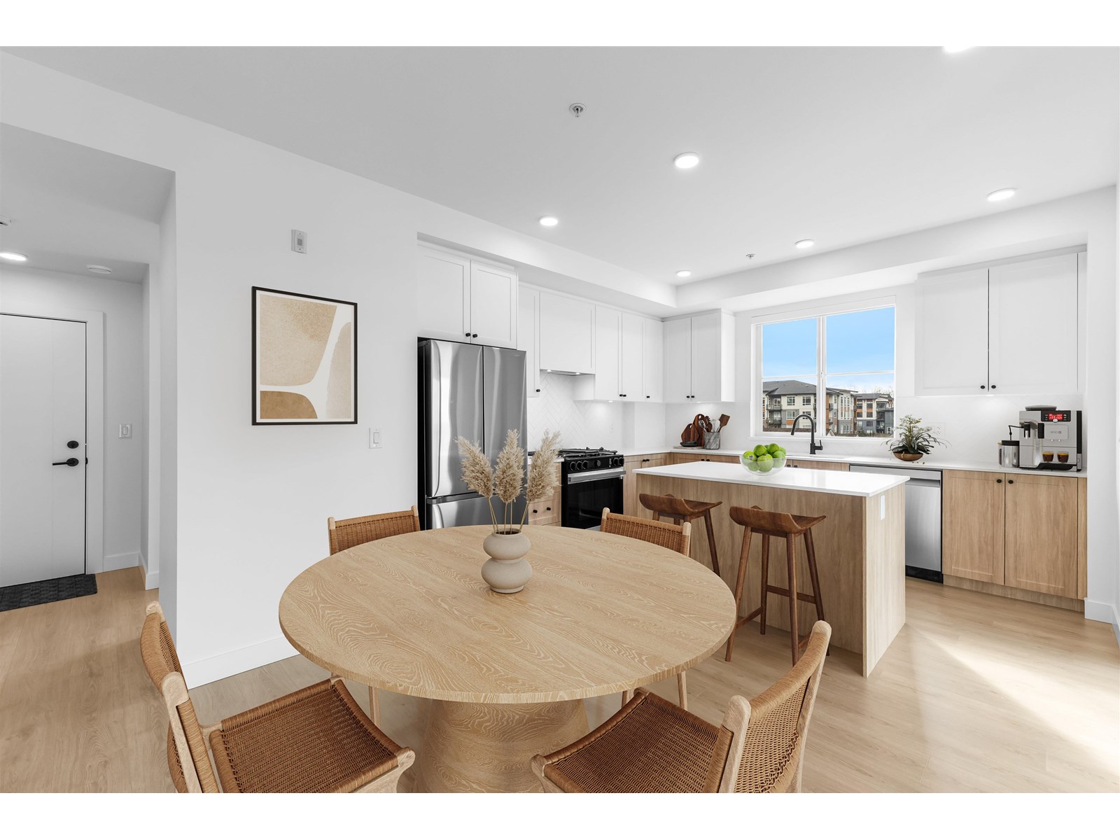10107 Borden Crescent
North Battleford, Saskatchewan
Great starter home or revenue property! This828 sq ft bungalow has had some recent renovations including flooring , paint, and a brand new bathroom in 2024, as well as some windows replaced in 2022. Currently there are 2 bedrooms on the main but could easily be made into 3 again.. The basement is partially finished and there is roughed in plumbing for a second bathroom. Large fenced yard and a single detached garage. Call today for more information! (id:57557)
210 Ruby Drive
Coteau Rm No. 255, Saskatchewan
Lakefront Living on Lake Diefenbaker – Your Retreat Awaits! Enjoy breathtaking views and unbeatable access to the water with this lakefront gem on beautiful Lake Diefenbaker! This cabin could return to being a year-round cabin again and with the natural gas service to the property for future comfort and convenience. The cabin features 2 bedrooms, a spacious entry room/laundry, bathroom and large kitchen with dining area. perfect for lake gear or extra lounging, and Step outside and you'll love the large outdoor kitchen—ideal for entertaining family and friends while enjoying the lake breeze. The double garage expands your living space and offers plenty of room to store all your lake toys. There is a spot to have your boat in the sheltered bay just in front of the cabin, what a dream to just walk out and jump on your boat! Whether you're looking to relax, entertain, or play, this property is set up for it all. Don’t miss this rare opportunity to own a piece of the lakefront lifestyle! (id:57557)
9 George Street
Marquis, Saskatchewan
Are you looking for a place full of charm and character? This stunning home has been converted from a church - sitting on a huge double corner lot this home boasts over 2,700 sq.ft. of living space on 2 floors with 5 bedrooms and 3 bathrooms! Excellent curb appeal as you drive up (siding on end walls and stucco on front will be completed by seller). Heading inside you are greeted by a huge foyer with a stunning stone accent wall giving a lavish vibe. Stepping down into the dreamy kitchen open above to the second floor you are sure to be impressed! From the custom farmhouse sink to the herringbone butcher block countertops - complete with eat-up breakfast nook, island with wine rack, pullouts in most cabinets and a walk-in pantry. A stainless steal appliance package with a double oven and double fridge/freezer nicely compliment the space. Off the kitchen we find a stunning spiral stair case, a 3 piece bath and a mudroom with access to your back deck. Next we have a huge dining space perfect for entertaining as well as a very spacious living room! Heading up the second set of stairs we find a stunning hall with a balcony to looking into the kitchen and an office at the other end. On this level we have 4 bedrooms - 2 huge bedrooms that both feel like primaries with walk-in closets and 2 smaller bedrooms - one with a custom built in bed. The stunning 4 piece bath is massive - complete with separate shower, soaker tub and beautiful vanity. The huge basement is partially finished and has a large family room, one bedroom, a 3 piece bath, laundry and a Finnish sauna which is sure to be a hit! Heading outside we have a fully fenced yard with an English style fence, an oversized 24' x 28' garage with a new floor, a garden space, shed and kennel! The backyard feels like an oasis! So many perks here: cheap taxes, 15 min from Moose Jaw, high speed internet, city water all with that safe small town feel! There are so many custom features! Reach out today to see for yourself! (id:57557)
B21 - 1455 9th Avenue Ne
Moose Jaw, Saskatchewan
Stylish & Move-In Ready in Prairie Oasis Trailer Park! Tucked into the sought-after Prairie Oasis Trailer Park in Moose Jaw, full of charm and thoughtful updates, this 2-bedroom, 2-bath home is a perfect mix of comfort and functionality. Step onto the charming front deck—complete with a pergola and built-in planters—an ideal retreat for enjoying sunny afternoons or tending to your favorite blooms. One of the standout features is the heated, insulated double-length garage with access to another yet great storage shed or cold room. Inside, a spacious foyer welcomes you with seamless access to both the home and garage. The bright living room is bathed in natural light thanks to a large bay window. The kitchen is both practical and charming, featuring ample cabinetry, a custom pantry, and space for a full-sized breakfast table. Just off the kitchen, a very spacious bedroom offers access to a private back patio. Just down the hallway will lead you to two comfortable bedrooms, a 2-piece guest bath, and a 4-piece main bath with integrated laundry for added convenience. Recent updates include shingles, some windows, a water heater, newer skirting and insulation, and central air—making this home as reliable as it is inviting. This is your chance to enjoy peaceful, low-maintenance living in a well-kept community. It’s a must-see! Don't miss out - schedule your viewing today! (id:57557)
610 Park Avenue
Moosomin, Saskatchewan
Incredible commercial property with endless possibilities! This building provides you with a ton of office space and a shop area. Great visibility from the service road with onsite parking! Call for more information! (id:57557)
524 90 St Sw
Edmonton, Alberta
Welcome home to your BEAUTIFUL home in the luxurious neighborhood of Ellerslie. You’ll love entertaining with your large kitchen with stunning stainless steel appliances. The large corner pantry offers lots of storage for dishes and food. Cozy on up to the fireplace during the cold winters. Or enjoy a BBQ or coffee on your large deck during the warm summers! The large primary has its own 4-piece ensuite attached – you don’t have to worry about sharing with the kids or your guests! The 2 other bedrooms upstairs are perfect for a guest room, the kids, an office, etc. They have their own 4 piece bathroom as well. The basement is FULLY finished with a large family room and a full bathroom. (Please note: a room in the basement is blocked off for the owner’s storage) The double attached garage is perfect for the winter where you don’t have to wake up early to defrost your car! And the double attached garage pad offers lots of parking for you or your guests. (id:57557)
13 Hillside Drive
Rural Clearwater County, Alberta
Tranquil Country Living on 4.70 Acres – Perfect for Hobbyists or Nature Lovers!Discover peaceful, modest living in this well-maintained 2-bedroom, 2-bathroom mobile home nestled in the heart of nature. Surrounded by serene forest views and set on a spacious 4.70-acre lot, this property offers privacy, comfort, and space to pursue your passions—indoors and out.The home features an open-concept layout with a bright and airy living room, dining area, and kitchen that flow seamlessly together under vaulted ceilings, recently painted for a fresh look. Beautiful hardwood flooring extends throughout the home, complemented by large windows that flood the space with natural light. The kitchen is a standout, offering ample oak cabinetry, generous counter space, a gas stove, stainless steel appliances, and abundant storage—ideal for everyday living or entertaining. The spacious primary bedroom is a true retreat, offering room for a full furniture set, generous closet space, and a private 4-piece ensuite for your comfort and convenience.Step through the dining room onto a spacious deck, perfect for BBQs, relaxing, or enjoying the peaceful forest backdrop. A wood-burning stove adds warmth and charm in cooler months, while a wall A/C unit keeps things comfortable in the summer. One of the two bedrooms is currently set up as a cozy sitting room, but can easily be converted back to a bedroom if needed.You'll love the convenience of the attached heated garage, and the true gem of the property: a massive 40x46 heated shop, ideal for a tradesperson, car enthusiast, or hobbyist in need of serious workspace. Lots of out buildings for mixed use. This property is showcasing true pride of ownership.Outside, enjoy a fire pit area, plenty of room for outdoor activities, and extensive exterior storage for all your tools, toys, or seasonal items. Whether you're looking to escape the city, start a hobby farm, or simply enjoy the great outdoors, this property offers a rare combination of function, beauty, and tranquility. (id:57557)
56 20860 76 Avenue
Langley, British Columbia
Welcome to family-friendly living at Lotus Townhomes! This meticulously kept 3 bed, 2.5 bath home offers the perfect blend of comfort and convenience for young families. The open-concept layout features a modern kitchen with a large island and gleaming stainless steel appliances-ideal for meal prep and gatherings. Upstairs, the spacious primary bedroom impresses with soaring 12 ft ceilings, a walk-in closet, and a private 3-piece ensuite. A tandem double garage opens to a fenced, landscaped yard, perfect for kids to play. Just a 4-minute walk to Richard Bulpitt Elementary and minutes from Willoughby Town Centre, this home is in a vibrant, growing community with everything your family needs close by. (id:57557)
13 Trout Run
Halifax, Nova Scotia
Welcome to 13 Trout Run A Thoughtfully Designed 3-Bedroom, 4-Bath Semi-Detached Home in Spryfield! Spread across three fully finished levels, this home offers a smart and functional layout with standout features. The main living level boasts a bright open-concept space and an upgraded modern kitchen featuring a center island and ample cabinetry space, perfect for both everyday living and entertainment. A convenient 2-piece powder room completes the space. From this level, step outside to backyard ideal for hosting, gardening, or simply unwinding in your private outdoor retreat. The second level features a comfortable primary bedroom, a 4-piece bathroom, two additional well-sized bedrooms, another 4-piece bath, and laundry on the same floor for added convenience. On the lower level, you'll find an attached garage, a flexible rec room, and a 3-piece bathroom ideal for a home office or gym. Two ductless heat pumps provide energy-efficient heating and cooling throughout the home, ensuring year-round comfort. Located on a quiet, family-friendly street just minutes from parks, schools, and daily essentials, this home offers clean design and versatile living in the neighbourhood. Book your showing today! Why wait? (id:57557)
402 19953 76 Avenue
Langley, British Columbia
Discover the perfect blend of style and comfort in this beautiful southwest corner unit, offering a total of 1,068 square feet of livable space. The interior features 930 square feet of thoughtfully designed living area, complemented by a bright 168-square-foot solarium, ideal for enjoying the sunshine year-round. This unit includes two parking stalls and a storage locker, adding convenience to your urban lifestyle. Inside, both bedrooms feature elegant laminate flooring and custom closet shelving, providing ample storage space. The modern kitchen boasts a sleek dishwasher panel, while air conditioning ensures comfort throughout the year. Don't miss the opportunity to make this exceptional property your new home. Contact us today to schedule a viewing! (id:57557)
6 46376 Yale Road, Chilliwack Proper East
Chilliwack, British Columbia
Welcome to Magnolia Grove"”where modern design, comfort, and opportunity come together. This spacious 4-bedroom, 3.5-bathroom townhome offers a unique ground-level suite complete with a wet bar, full 3-piece bathroom, and a walkout patio that opens to a generous backyard"”perfect for in-laws, guests, a home office, or potential rental income. The open-concept main floor features soaring 9-foot ceilings that flood the space with natural light. The chef-inspired kitchen is outfitted with professional-grade stainless steel appliances, quartz countertops, and sleek undermount sinks, ideal for everyday living and entertaining. Enjoy comfort year-round with high-efficiency heating and hot water system, plus the option to add a split AC/heat pump. The garage is EV-ready and includes built-in storage closets. Located just steps to Chilliwack Middle & Secondary Schools, cafés, restaurants, shops, breweries, and public transit. A perfect blend of function and future potential! (id:57557)
801 20065 85 Avenue
Langley, British Columbia
Stunning 2 bedrooms and den home in the new Latimer Towers (B) - Langley's first ever concrete high rise! The concrete building creates excellent soundproofing throughout floors and neighbours which is an added bonus. The spacious corner unit floorplan holds 913 square feet of living space in addition spacious deck which showcases breathtaking views of both the mountains and city. This unit also comes with a storage locker and top end amenities including dog wash, enclosed dog park, playground, hobby room/workshop room, putting green, gym and luxury lounge spaces. Not to mention, this building has low strata fees which also includes your gas, hot water and heating in the strata fees! (id:57557)















