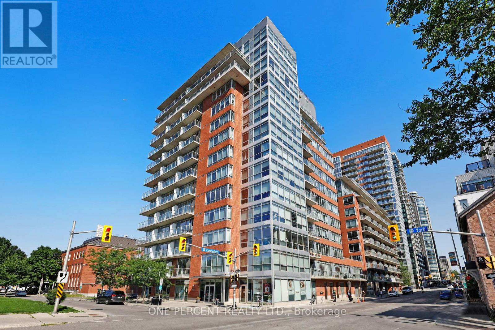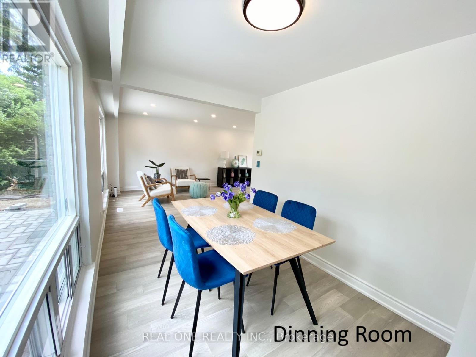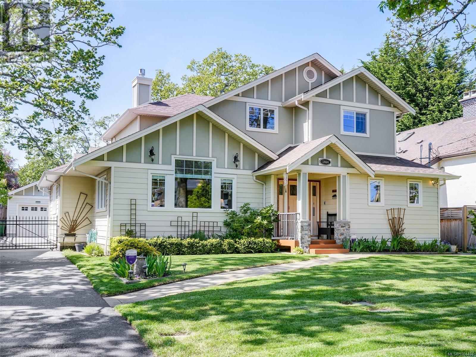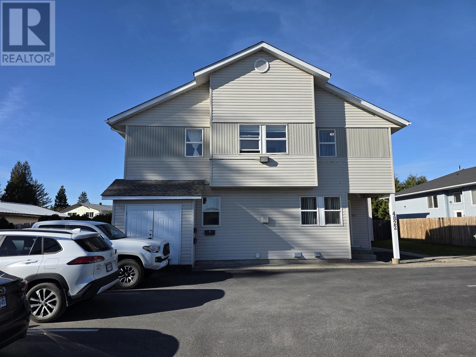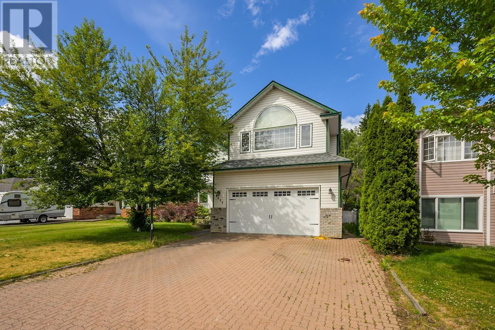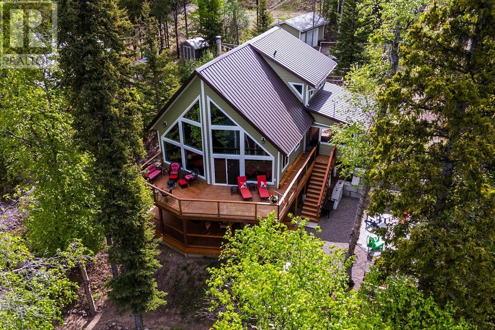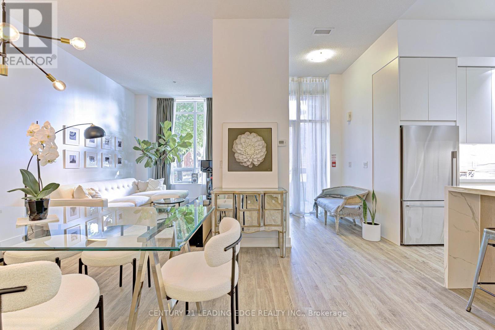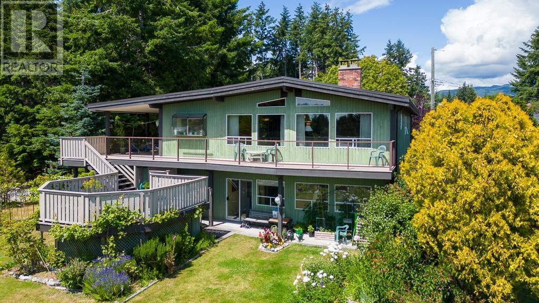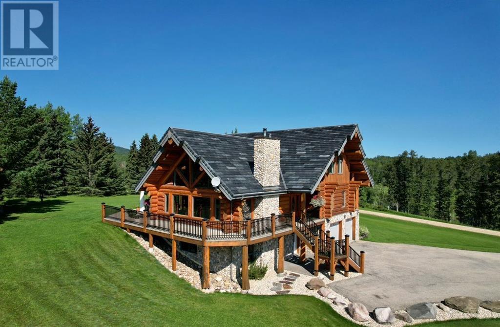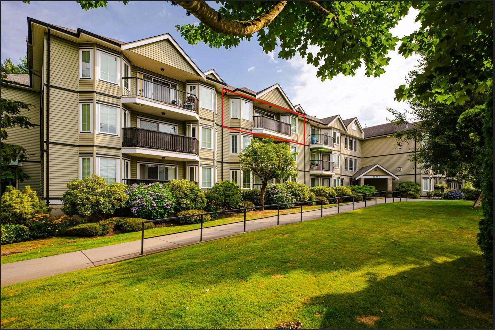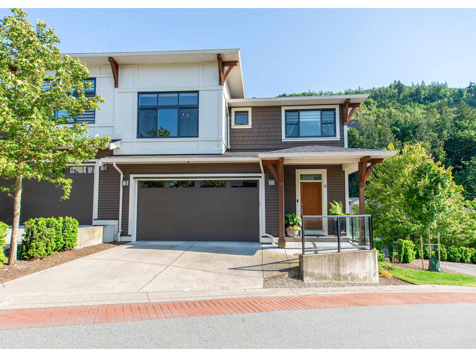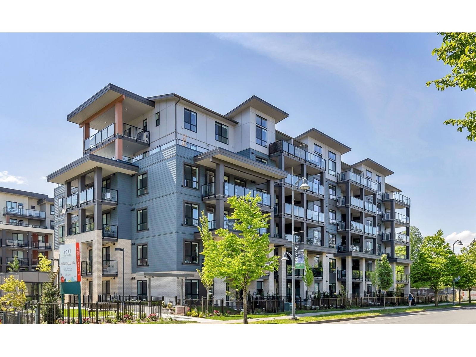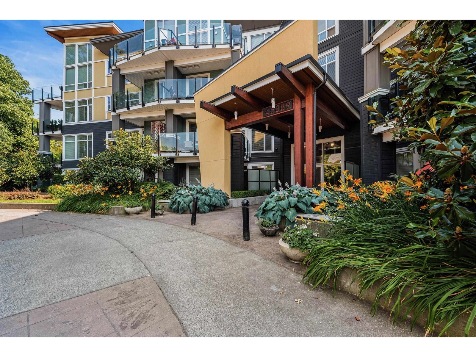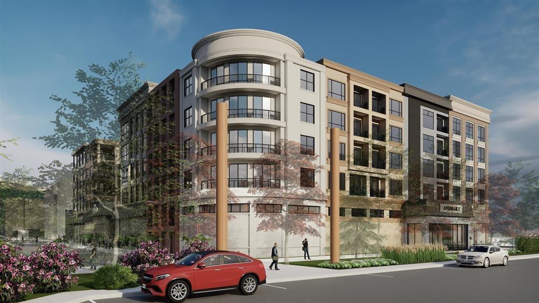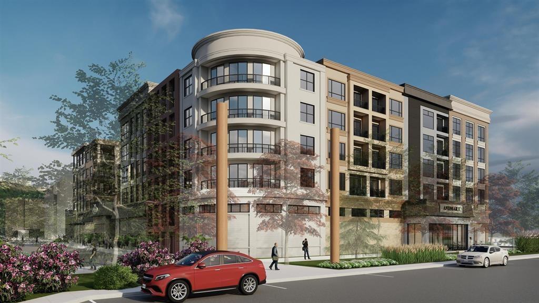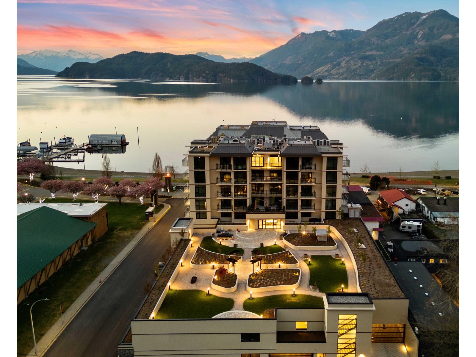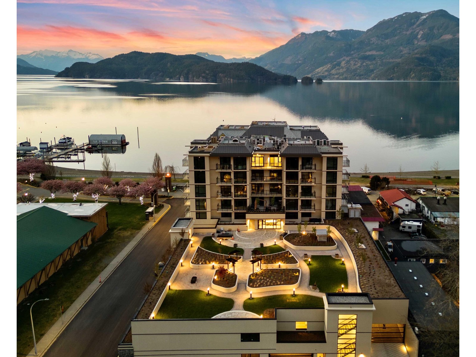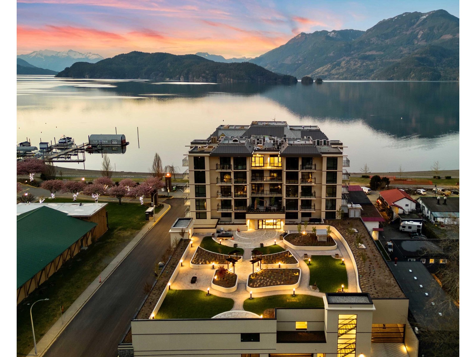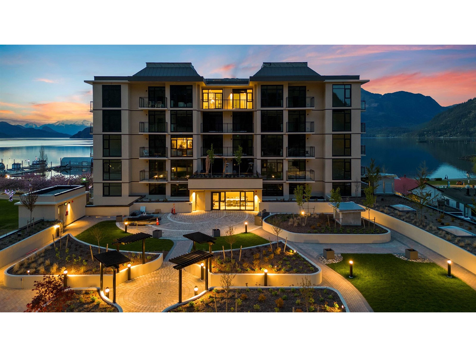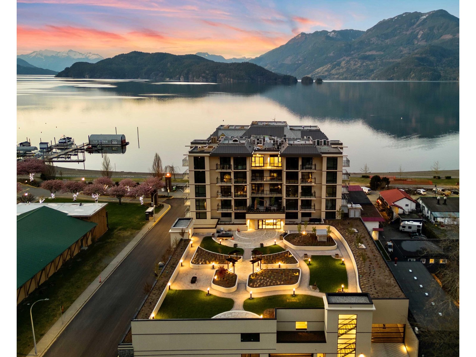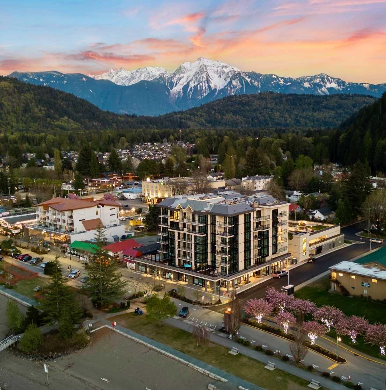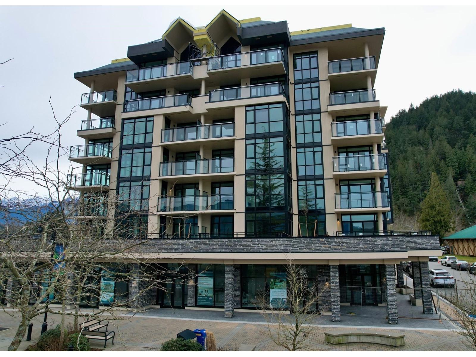41 15977 26 Avenue
Surrey, British Columbia
Welcome to the Belcroft Executive Community. This 5 bedroom, 4 bathroom duplex style unit is one of the nicest locations, 2nd from the end in the complex of 42 homes at the bottom of cul de sac. Entry level games room, bedroom and bath, upper level main floor master bedroom, plus great room walks out to sunny western exposed sundeck and fenced back yard backing onto natural private property. Upper level 3 bedrooms and library/office. Features asphalt roof, hardy board siding, tile and wide plank flooring, dark cabinets, quartz counter tops, stainless appliances, built in vacuum and alarm, double garage and guest parking across from unit. 5 min Walk to Southridge School and Grandview Shopping Center. (id:57557)
2587 St. Andrews Street Lot# 51
Blind Bay, British Columbia
Blind Bay 'Highlands sub-division' Lake View Lot for sale. 0.27 Acres, fully serviced, Quiet area on a dead end road overlooking Shuswap Lake. Fully services with water, sewer, natural gas, phone, hydro all buried at the lot line. Seller can provide a full survey. Close to all amenities including full championship golf course. Shuswap Lake Estates offers pickle ball courts, separate tennis courts, golf, driving range, club house, pub & dining room. You'll also find a couple grocery stores, liquor stores, restaurants and a fitness gym. Nearby town of Sorrento is only 3 minutes away on Hwy #1 West and Salmon Arm is only 15 minutes away to the East. (id:57557)
904 - 180 York Street
Ottawa, Ontario
Enjoy the convenience of downtown living in this stylish, well maintained 1-bedroom condo with an impressive unobstructed view of your urban setting. Located in the heart of the Byward Market, you'll have restaurants and cafes, grocery shopping (Metro, Loblaws, Giant Tiger, Farm Boy), entertainment and the LRT just steps from your door. With a Walk Score of 99, Bike Score of 97, and Transit Score of 90, this is a perfect home for urban dwellers, students, professionals who love city living. For CommunAuto members, there are multiple vehicles within short walking distances. The modern open-concept layout boasts 9-ft concrete ceilings and floor to ceiling windows designed to maximize natural light and create an inviting living space. The spacious bedroom and hallway closets offer floor-to-ceiling storage to ensure ample space. Move-in ready upgrades include luxury vinyl plank flooring and freshly painted walls and kitchen cabinets. The unit is fully equipped with all appliances and in-unit laundry. The condo fees include air conditioning, heat, and water. Building amenities include a well-equipped gym, party room, games lounge, peaceful garden patio, and a convenient meeting room. For visitors, the building offers plenty of underground parking. Don't miss your chance to experience downtown Ottawa's vibrant lifestyle. Option to purchase fully furnished making it perfect for investors looking to secure a new tenant or a first-time buyer where all you have to do is move-in! Don't forget to checkout the FLOOR PLAN and 3D TOUR! Call your Realtor to book a showing today! (id:57557)
181 Carr Crescent
Oliver, British Columbia
Welcome to acreage living in beautiful, pastoral Willowbrook. 15 minutes from Oliver yet a world apart, this unique 0.8 acre parcel presents a rare, affordable opportunity to fulfill your country lifestyle aspirations, with neighbours close but not too close, and with views that go on forever! The split level double door main entry leads up to the nearly 1,800 square foot finished main level boasting spacious living and dining rooms ideal for entertaining, flooded with natural light and featuring beautiful hardwood floors. The sunny, eat-in kitchen includes a generous pantry, walkout to the rear deck, and access to both a practical 2 piece powder room/laundry combination, and the stunning family room with vaulted, wood-clad ceiling, soaring wood burning fireplace, hardwood floors and second, sliding door walkout to the spacious rear deck. A king-sized primary bedroom, oversized principal bath, and two additional bedrooms with generous closets and hardwood floors complete the main level. The lower level of this spacious home presents the opportunity to double your living space. Framed but unfinished, this level features oversized, above grade windows, loads of storage, 2 separate exits to the rear and side yards, a 3 piece bath with shower, a wood stove, and the possibility to add up to 4 additional bedrooms and a huge recreation/games room space for your family. This parcel is fully fenced and gated. Measurements are approximate. Buyer to verify if important. (id:57557)
72 Christie Park Hill Sw
Calgary, Alberta
This beautifully updated 4-level split offers incredible 180-degree views of Downtown Calgary and the South City, perched perfectly on a hill in desirable Christie Park.Step into a bright and inviting main floor featuring a spacious living room that flows into a formal dining area—perfect for entertaining. The kitchen boasts ample cabinetry, a new fridge, modern backsplash, and elegant quartz countertops. A cozy breakfast nook offers unmatched panoramic city views, making every meal a treat.You'll love the vinyl plank flooring that runs throughout the main level and into the upper primary bedroom, which comes complete with a full en-suite and stunning cityscape views. Two additional kids' bedrooms feature brand-new carpet and share a full bathroom.The third level is fully finished and offers a warm and cozy family room with a fireplace, direct access to the outdoor deck, and, once again, incredible views of downtown Calgary. A spacious bedroom is also located on this level—ideal for guests or teens.The lower level is bright and versatile, featuring a flex room perfect for a home office, hobby space, playroom, or guest bedroom. A spacious hallway leads to another full bathroom and a large, functional laundry room. Family-friendly neighborhood with easy access to 17th Ave SW, Sarcee Trail, and downtown. Schools, amenities, and public transit at your doorstep. Come see this inviting, updated home and make it yours today! (id:57557)
104, 1011 12 Avenue Sw
Calgary, Alberta
Welcome to The Davenport – a hidden gem in the vibrant heart of the Beltline. This well-maintained concrete building offers an incredible opportunity to own one of its most desirable homes, featuring an expansive outdoor space of nearly 364 square feet. Whether you're hosting, relaxing, or soaking up the sunshine with friends and family, the private patio is a true extension of your living space. It’s also perfect for gardeners, with space for raised garden boxes where you can grow herbs, flowers, or your own summer veggies—your very own urban oasis. Inside, the layout is both functional and welcoming. The charming kitchen is thoughtfully designed with NEW fresh white cabinetry, warm butcher-block countertops, and classic white appliances—an inspiring space for the home chef to get creative. The dining area comfortably fits a 4–6 person table, ideal for intimate dinners or casual entertaining. The bright, spacious living room offers flexibility for multiple furniture layouts, allowing you to make it truly your own. The primary bedroom is generously sized and easily fits a king-sized bed, creating the perfect retreat to unwind at the end of the day. A well-proportioned second bedroom adds versatility—ideal for guests, a home office, or a roommate setup. Additional highlights include assigned underground heated parking and access to a range of building amenities such as a fitness center and a recreation room with billiards. Located steps from shopping, grocery stores, parks, schools, and some of Calgary’s best restaurants and cafes, you’ll love the convenience of being able to walk everywhere this spring and summer. Pet lovers will appreciate the building’s incredibly pet-friendly policy, making it easy for your furry companions to feel at home too. Don’t miss this rare opportunity to own a stylish and private urban retreat in one of Calgary’s most sought-after inner-city neighborhoods. Book your showing today and discover the lifestyle that awaits at The Davenport. (id:57557)
455 Royal Street
Regina, Saskatchewan
Welcome to this beautifully fully renovated raised bungalow! Upgrades include; brand new flooring, paint, cabinets, quartz countertops, electric fireplace, appliances and a brand new furnace. Investor or new home owners dream, with two fully separated living areas. Desirable area for rental property or live in and rent out one suite to help with the mortgage! Upstairs suite is currently rented out for $1,800/month! New sewer line being completed this week! (id:57557)
179 Kingsbridge Circle
Vaughan, Ontario
Welcome to this beautifully maintained 3-bedroom family townhome with a finished basement, perfectly nestled in one of Thornhill's most desirable neighbourhoods. Thoughtfully designed with both style and functionality, this home is ideal for modern family living. The open-concept main floor features 9' ceilings, elegant hardwood flooring, pot lights, California shutters, and crown moulding, creating a warm and inviting space. The updated and modern kitchen boasts quartz countertops, a stylish backsplash, pantry, and stainless steel appliances, with a walkout to a professionally landscaped, fenced backyard perfect for entertaining or relaxing outdoors. Enjoy the convenience of main floor laundry and direct access to the garage. Upstairs, you'll find generously sized bedrooms, including a primary suite with a 4-piece ensuite and ample closet space. The finished basement offers a spacious recreation room, a 4th washroom, and plenty of storage ideal for a growing family or entertaining guests. Located just minutes from top-rated schools, scenic parks, shopping, dining, public transit, and Highway 407, this exceptional home combines comfort, style, and unbeatable convenience. (id:57557)
52 Staley Terrace
Toronto, Ontario
Fully renovated detached 2 garage house with LEGAL BASEMENT in prime L'Amoreaux Neighborhood. This updated 4-bedroom, 4 bathroom carpet free home offers the perfect blend of space, style and functionality. With enclosed front porch, this home welcomes you into a bright and inviting main floor. It features an open-concept living and dinning area with large windows. The kitchen has new cabinets, large island and new appliances. The family room with side entrance provides a space for entertaining. Upstairs, you will find four good sized bedrooms. The primary bedroom completed with a spacious walk-in closet and a private new ensuite bath. The other 3 bedrooms are all bright with closets and share a 3 pc washroom. The finished legal basement has its separate entrance, walkout to the backyard. The legal basement with 2 bedrooms, one kitchen, one washroom, large windows, new heat pump, and newly completed waterproof foundation exterior, can be an income generator. Backyard is large, back on to green space. Steps To Schools, Parks And Recreation (L'Amoreaux Tennis Centre And Sports Complex), T.T.C And Go Station. Minutes To Shopping, Hospital And Highways. New Roof, A/C - Replaced In 2022. (id:57557)
1464 St. Patrick St
Oak Bay, British Columbia
Lovely South Oak Bay home located just a short walk to the heart of the Village and all of the shops, restaurants and amenities. This 2009 built home boasts an open floor plan with hardwood floors, vaulted ceilings, a bright fully renovated kitchen with island, stainless appliances, quartz counter tops and Thomas Birch Cabinetry all open to the dining area with French doors leading to the west facing back garden and patio. The main floor also has the primary bedroom with 5 piece ensuite, laundry and a multi purpose family room, home office or potential for additional accommodation. The upper floor has 3 more bedrooms one with a patio overlooking the rear yard and 2 more bathrooms. There is also a detached double car garage with attic storage, and a lovely patio area overlooking the sun filled fully fenced garden. Close to Windsor Park, Willows Beach, all levels of private and public schools and the Oak Bay Marina. (id:57557)
2408 - 125 Village Green Square
Toronto, Ontario
Luxurious High Demand Award Winning Tridel Building Metrogate Solaris 1, Impressive Unobstructed South West View. Bright, Spacious & WellKept 2 Bedroom, 2 Bathrooms Unit. Conveniently Located With Easy And Quick Access To Hwy 401, Hwy DVP TTC, Go Transit and ShoppingMalls, Scarborough Town Centre, Danforth Subway, Sheppard Line And Hospital. Freshly Painted, Newly Caulked Bathrooms, Shows Great,Award-Winning Building HasLuxurious High Demand Award Winning Tridel Building Metrogate Solaris 1, Impressive Unobstructed South West View. Bright, Spacious & WellKept 2 Bedroom, 2 Bathrooms Unit. Conveniently Located With Easy And Quick Access To Hwy 401, Hwy DVP TTC, Go Transit and ShoppingMalls, Scarborough Town Centre, Danforth Subway, Sheppard Line And Hospital. Freshly Painted, Newly Caulked Bathrooms, Shows Great,Award-Winning Building Has State Of The Art Amenities. Great For Couples, Home Buyers & Investors. Sale includes 1 Parking Spot And 1Locker Room For Storage. (id:57557)
Main - 597 Conacher Drive
Toronto, Ontario
Welcome to 597 Conacher Drive - a Rare Gem! Located In A Vibrant Highly Desired North York Neighbourhood. Nestled on a Quiet Street with No Sidewalk And Close To All The Amenities (Schools, TTC, Parks, Library, Rec). Fully Renovated featuring 3 bedrooms, 2 full washrooms, open concept. (id:57557)
Bsmt - 597 Conacher Drive
Toronto, Ontario
Welcome to 597 Conacher Drive - a Rare Gem! Located In A Vibrant Highly Desired North York Neighbourhood. Nestled on a Quiet Street with No Sidewalk And Close To All The Amenities (Schools, TTC, Parks, Library, Rec). Fully Renovated featuring 3 bedrooms, full washrooms, tall ceiling, spacious and open concept. (id:57557)
4106 - 89 Church Street
Toronto, Ontario
Brand New 2-Bedroom Condo with Spectacular City & Lake Views .The Saint by Minto-- Welcome to The Saint, a stunning new landmark in downtown Toronto by renowned builder Minto. This sun-filled, east-facing 768 sq. ft. unit offers breathtaking panoramic views of the city and Lake Ontario from high floor large windows. Bright & Wide Layout with abundant natural light Split 2-Bedroom Design, both with large windows and closet. Modern Kitchen with integrated appliances, quartz countertops, center island & sleek cabinetry, Designer Bathrooms with frameless glass showers, Premium Finishes: laminate floors, smart home features, and ensuite laundry, Fitness center, yoga studio, meditation room, Co-working spaces. Streetcar at your doorstep, 5-min walk to King or Queen subway, Steps to Financial District, Eaton Centre, St. Lawrence Market & George Brown College, Surrounded by trendy shops, restaurants & cafes. Rent Includes: Heating, air conditioning, and high-speed internet (id:57557)
25220 Maple Beach Road
Brock, Ontario
*** Lakeside Luxury & Income Potential *** Make sure you watch the video. Discover the perfect blend of lifestyle and investment at this stunning waterfront property. With 5 bedrooms and 4 bathrooms, BOAT HOUSE and Private DOCK, this spacious home offers exceptional comfort, flexibility, and opportunity. Soaring Vaulted ceilings and large windows fill the home with natural light, while 2 expansive decks provide the ideal setting for outdoor entertaining or quiet relaxation with breathtaking lake views. A standout feature is the private guest suite above the boathouse. Proven Airbnb income generator or the perfect retreat for family and friends. Whether you're seeking a full-time residence, a weekend escape, or a smart investment, this property delivers. Located just minutes from prestigious golf courses and a couple of charming local vineyards, it offers not only a luxurious lifestyle but also strong short-term rental appeal. Enjoy lakeside living and earn extra income. Your dream home and investment in one!! Schedule your private tour of 25220 Maple Beach Rd today! (id:57557)
143 Kenneth Rogers Crescent
East Gwillimbury, Ontario
Welcome to a less than one-year-old, NO SIDEWALK, beautifully designed home offering modern elegance and exceptional comfort. EVERY ROOM IS SIZEABLE!! This spacious residence features 9-foot ceilings on the main floor, creating an open and airy atmosphere. A dedicated office space provides the perfect work-from-home setup. Large modern Kitchen with a pantry area. FIVE generously sized bedrooms, ALL EN-SUITES!!. Master Bedroom with WALK IN His & Hers Closets! The home boasts hardwood flooring throughout and large windows that fill the space with natural light. Located in a desirable neighbourhood, this home is perfect for families looking for space, style, and functionality. Don't miss this incredible opportunity! (id:57557)
101 1930 4th Avenue
Prince George, British Columbia
This well-maintained townhouse features an updated kitchen, flooring, trim, paint, and plumbing (now upgraded to PEX)-completely move-in ready! This bright corner unit offers a private fenced yard-perfect for pets, BBQs, or relaxing outdoors. Upstairs boasts 2 spacious bedrooms and a full 4-piece bath, while the lower level includes a rec room, den, and 2-piece bath. Low $300/month strata fees in a well-self-managed 4-unit complex. Conveniently located just minutes from Duchess Park and close to downtown, shopping, trails, and transit. A stylish, affordable place to call home! All measurements approx. buyer to verify if deems important. (id:57557)
101 4822 Lazelle Avenue
Terrace, British Columbia
Downtown Terrace living! This 1998 townhouse features 3 large bedrooms and 1.5 baths. This is the only south facing unit in this 5 unit strata complex and it is very bright and gets lots of natural light due the extra windows. The main floor features the living room, kitchen, laundry, and powder room. Upstairs features the 3 bedrooms which have new carpeting, and the renovated main bathroom. Outside there is a fenced back yard to enjoy the evening sun. This home is walking distance to everything in downtown Terrace has to offer! If you are looking for low maintenance living or to get into your 1st home this might be the one! (id:57557)
4484 Wheeler Road
Prince George, British Columbia
* PREC - Personal Real Estate Corporation. If you are looking for a stunning family home in a fantastic neighbourhood this is a must see on you list! Tucked away on a quiet street this amazing family home has seen many upgrades over the years including, a gorgeous stone kitchen, renovated bathrooms, hot water on demand, high efficiency furnace, and AC. Upstairs features 4 large bedrooms and a bonus room, all the room a larger family would need! Downstairs you have a 1 bedroom suite with separate laundry. As a bonus you have a double garage, large driveway, a detached shed/man cave, and a gazebo that is already wired for a hot tub. There is way to much to list, do not wait to book your viewing today. All measurements are approximate buyer to verify if deemed important, lot size taken from tax assessment. (id:57557)
204 Mcqueen Crescent
Prince George, British Columbia
A spacious family home full of character & potential. Featuring 3 large bdrms upstairs, a bright living room with a huge vinyl window & a cozy two-sided wood fireplace between the dining and living areas. Hardwood floors add charm, while the kitchen includes a breakfast nook & room for updates. Downstairs offers great ceiling height, 2 additional large bdrms, a 3-piece bath with brand new shower, ample storage, laundry, and potential for a future suite. The huge fully fenced yard is ideal for kids or pets and backs onto the YMCA Highland Family Development Centre. Updates include a 2021 HWT, roof (approx 6-7 yrs), fresh paint & newer lighting. Large driveway with carport and potential for a second driveway for RV parking or a tenant. Professionally cleaned & quick possession is available! (id:57557)
1373 Genevieve Crescent
Prince George, British Columbia
Welcome to 1373 Genevieve Crescent—a true hidden gem. This charming 4-bed, 2-bath rancher blends warmth, comfort, and tasteful updates in a family-friendly setting. The main floor offers a bright, inviting layout with two spacious bedrooms and a full bathroom. Downstairs features two more bedrooms and a second bath—ideal for guests, teens, or a home office. Recent updates include new flooring, fresh paint, and a refreshed kitchen that adds both character and function. Step outside to a private, well-maintained backyard perfect for morning coffee or evening relaxation. Located just minutes from UNBC, recreation, and major bus routes, this move-in ready home offers a rare mix of convenience and quiet living. Don't miss it! (id:57557)
57700 S Somerset Drive
Vanderhoof, British Columbia
* PREC - Personal Real Estate Corporation. Live the Lake Life on Cluculz Lake! Less than an hour west of Prince George, this stunning newer lakefront home offers the ultimate in serene waterfront living. Wake up to breathtaking lake views from floor-to-ceiling windows and spend your days surrounded by nature, water, and tranquility. This 4-bedroom, 3-bathroom retreat boasts an open-concept main floor perfect for entertaining—seamlessly connecting the kitchen, dining, and living areas, all with panoramic views of the lake. Enjoy the large main-floor bdrm with a full bath, or retreat upstairs to the cozy loft-style family room and addit. bedroom with a 2-pc bath. The daylight bsmnt features 2 more bedrms, a 3-pc bath, rec room, and a flexible space ideal for guests, hobbies, or relaxation. Step outside to experience true lake life! (id:57557)
103 - 28 Linden Street
Toronto, Ontario
You never imagined it possible! RARE TOWNHOUSE-STYLE CONDO AT JAMES COOPER MANSION! Here it is! This beautifully renovated 1-bedroom, ~800 sq ft suite with PRIVATE STREET-LEVEL ACCESS-to a leafy residential street-plus a second interior entrance. A unique find in the city, perfect for professionals, down-sizers, pet lovers or those seeking privacy and an easy lifestyle. Numerous features including; soaring 11 ft ceilings, a chic SCAVOLINI kitchen outfitted with elegant porcelain counter w waterfall edge, SCAVOLINI bath, oversized dining area, bedroom panelling, custom lighting, and luxury vinyl floors. The modern kitchen features high-end appliances including a Fisher & Paykel fridge, Bosch dishwasher, and kitchen aid stove, Thoughtfully designed with two full size closets, a walk-in laundry room, and generous storage throughout. Includes underground PARKING and LOCKER. You will enjoy numerous amenities in the Mansion. Located in one of Toronto's most iconic Heritage buildings, steps to the subway, DVP Yorkville, Rosedale parks, shops and restaurants. You'll appreciate a 24-hour concierge and security, party room w kitchen, gym, spa, bbq, outdoor ZEN space, visitor parking, guest suites,... it reflects the perfect blend of historic charm and modern Luxury. Do you appreciate luxe finishes and the qualities of a traditional family home but love Condo living? This is it! LOCATION, LIFESTYLE, LUXURY! See it today! (id:57557)
176 Lakewood Circle
Strathmore, Alberta
Welcome to this enchanting 4-bedroom bilevel home, nestled in Lakewood of Strathmore. As you approach, the home greets you with its charming exterior and a spacious double garage, offering ample parking for convenience. Step inside to discover an inviting main level that features a contemporary, open floor plan, seamlessly integrating the living room, dining area, and kitchen. Sunlight flows through generous windows, illuminating the airy space and highlighting the exquisite decor. The kitchen boasts a large island, quartz countertops, premium cabinetry from Superior Cabinets, and stainless steel appliances, perfect for hosting intimate gatherings or grand celebrations. On this level, two bedrooms, including the primary suite, which offers a private full bath and a walk-in closet. An additional full bath caters to guests and the second bedroom, ensuring both comfort and convenience. Descend to the lower level to find another space designed for relaxation and entertainment. This level offers two more generously sized bedrooms and a full bath. The expansive recreation room offers endless possibilities for customization, whether a media room, home office, or hobby space. Outside, an expansive backyard awaits, offering a private retreat with no neighbors behind. Situated in a future lake neighborhood, this home is just moments from a new playground, a pickleball court, and walking paths. With its spacious layout, three full baths, and thoughtful design elements, this bilevel gem is ready to welcome you home. Zoning does allow for legal secondary suites, with permit, in this community. (id:57557)
4377 Marble Road
Sechelt, British Columbia
This 5 bedroom 3 bath large family home is situated on a very quiet street in Wilson Creek. Beautifully landscaped back yard, and easy to care for garden, with a massive covered deck off the kitchen and master bedroom to enjoy the mountain and partial ocean view. The lower level is a self contained 1 bedroom spacious suite. Enjoy this large family home or rent out the suite as a mortgage helper. Walking distance to the Wilson Creek mall. (id:57557)
583030b Range Road 121
Rural Woodlands County, Alberta
This farm is everything you could have imagined! 158 acres of ranchland set against thousands of acres of crown land. Follow the private driveway to this truly spectacular full-log home, up high in the center of this quarter. Custom built for this family, featuring high ceilings, and full-sized logs that are truly stunning. Enter the grand room with southerly views of fields from the large windows. A large entertaining kitchen faces north. The kitchen and eating area includes built-in appliances, an enormous island, a walk-in pantry, solid wood cabinets, and big bright windows along with a patio door to the back deck. The dining space allows for a grand table and room for all of your best guests. Two solid half-log staircases in the center of the home, flow to the lower floor and the second floor. The home features a luxurious Master bedroom on the main floor with a full en-suite with heated floors. The one-of-a-kind main bath features a hand-picked knotted log sink. A main floor laundry is full of windows and allows for a back entrance. There are two grand bedrooms on the top floor both with dormer windows and a full bath. On the lower level, there is access to the large double car garage (of course heated), family room, guest room, storage, and utility room. Outside this home is secured with heavy metal railings and river rock highlights. Parking is paved asphalt. There is also a second residence with living quarters, a barn, a shed, and a garden. Texas gate at the entrance. PS . . . the owner presently raises and markets world-class elk. Operation and all the equipment could be acquired along with the property. (id:57557)
6887 Warden Avenue
Niagara Falls, Ontario
Welcome to 6887 Warden Avenue in Niagara Falls. This 3 Bedroom 2 Bathroom House is Located in a Family Friendly Neighbourhood, Close to Schools and Shopping. A sunlit living room and dining room and kitchen on the main floor. The finished basement has a large family room and separate laundry room. The Large Fully Fenced Yard is Sure to Please and Perfect for Entertaining. (id:57557)
#100 14707 53 Av Nw
Edmonton, Alberta
Welcome to this Stunning 3 Bedrooms/Corner Unit situated in the desirable Riverbend community of Grander Gardens! Steps away to BEST schools, park, playground, walking trail, bus routes, ON DEMAND TRANSIT, shopping centre & all amenities. Main floor greets you with open concept layout large living room with cozy fireplace & gorgeous hardwood floorings. Patio doors to landscaped & private fenced back yard where you can enjoy BBQ during summer time. Dinning area & spacious Kitchen with newer vinyl plank floorings and plenty of kitchen cabinets. Convenience main floor 1/2 bath. Upper level offers 3 sizable bedrooms & a 4pc bathroom with charming tiles surrounding bathtub. Fully finished basement c/w large family room, laundry & utility room. One energized parking stall. Upgrades during years: CENTRAL AIR CONDITIONING/painting/floorings/kitchen/bathtub tiles/vanity/windows & shingles. Perfect for investors or live in buyers. Quick possession available. Just move-in & enjoy! (id:57557)
5832 Anthony Cr Sw
Edmonton, Alberta
Meticulously well-kept 2-storey home in SW Edmonton’s vibrant community offers the perfect blend of modern living and convenience, with quick access to Anthony Henday, Calgary Trail, Highway 2, and Edmonton International Airport. Offering 1,592 sq ft of sun-filled, open-concept living, this 3-bedroom, 2.5-bath home is immaculately presented and thoughtfully designed. The stylish kitchen features quartz countertops, stainless steel appliances, a gas stove, and crisp white cabinetry — perfect for daily use and entertaining. Upstairs, the spacious primary suite includes a walk-in closet and 4-piece ensuite, plus two more bedrooms and a full bath. The basement is framed with bathroom rough-ins, ready for your personal touch. Enjoy a fully fenced, landscaped yard with a double detached garage and rear lane access. Close to schools (K–9 & high school), parks, trails, rec centres, grocery stores, restaurants, banks, and future LRT. A place you’ll be proud to call home. (id:57557)
7037 178 Street
Surrey, British Columbia
STUNNING 5 Bed + Flex, 4 Bath, 3525 SQFT home nestled in Cloverdale's sought after Provinceton neighborhood! Built by Morningstar, this one owner gem has a spacious open-concept main w/ soaring ceilings, cozy gas fireplace, office/flex, & expansive windows for lots of natural light. Walk-out balcony off the modern kitchen with S/S appliances & large island beside formal dining. 3 generous sized bedrooms upstairs include a luxurious primary w/ spa-inspired ensuite, walk-in closet, & spectacular glowing sunset views!! Fully finished basement is freshly painted w/ new vinyl flooring, & separate entry for easy 2 bed mortgage helper convert. Double garage, extra driveway parking, & EV charging. Close to schools, parks, highway, & shopping. *Call today & schedule your private showing! (id:57557)
302 20881 56 Avenue
Langley, British Columbia
Welcome to Robert's Court! This bright, top-floor, south-facing 2 bed, 2 bath condo offers 1,026 sq. ft. of well-designed living space. Enjoy an open layout, updated kitchen with stainless appliances, white cabinets, and subway tile backsplash. Bedrooms are on opposite sides for added privacy, with a 4-piece ensuite in the primary. Crown moulding, a large laundry room, and extra storage complete the home. Building amenities include a gym and social lounge. Steps to Fraser Hwy, transit, shopping, parks, schools, and Kwantlen University. Pet-friendly - 1 dog (max 18kg at maturity) and 1 cat, or 2 cats. A great start for first-time buyers! (id:57557)
46 - 1175 Riverbend Road
London South, Ontario
*New Build* MOVE IN READY!!! Seize the opportunity to purchase a prime lot in the highly sought-after Warbler Woods community in West London, with backyards backing onto protected green space featuring ONE OF THE BEST BACKYARD VIEWS AVAILABLE! Built by the award-winning Lux Homes Design and Build Inc., recognized with the "Best Townhomes Award" from London HBA 2023, these luxurious freehold, vacant land condo townhomes offer an exceptional blend of modern style and comfort. The main floor welcomes you with a spacious open-concept living area, perfect for entertaining. Large windows flood the space with natural light, creating a bright and inviting atmosphere.The chef's kitchen boasts sleek cabinetry, quartz countertops, and upgraded lightingideal for hosting and everyday enjoyment. Upstairs, you'll find three generously sized bedrooms with ample closet space and two stylish bathrooms. The master suite is a true retreat, featuring a walk-in closet and a luxurious 4-piece ensuite. Convenient upper-level laundry and high-end finishes like black plumbing fixtures and neutral flooring and 9' ceilings on main floor add to the homes modern sophistication.The breathtaking backyard, offering serene views of the protected forest and no rear neighbors, sets this townhome apart. Enjoy the tranquility of nature right at your doorstep! With easy access to highways, shopping, restaurants, parks, YMCA, trails, golf courses, and top-rated schools, this location is unbeatable. Don't miss your chance to move into this incredible community - Move in to this sought-after neighbourhood today! (id:57557)
98 Heritage Landing
Cochrane, Alberta
Welcome to 98 Heritage – a truly breathtaking property nestled in the heart of Heritage Hills, ready to welcome its next family home.Perched on one of the largest lots in the community, this exceptional home offers unobstructed mountain views—even with future development. The beautifully landscaped backyard showcases over 2,500 sq ft of lush sod, a custom she-shed, new maple trees, planter boxes for your dream garden, and both an upper and lower deck—perfect for relaxing or entertaining. Inside, a thoughtful and functional floorplan awaits, featuring over $100,000 in recent upgrades. The main floor is anchored by an entertainer’s dream kitchen with quartz countertops, an extended island, and top-of-the-line stainless steel appliances. A spacious open living area with custom built-ins and a fireplace, a dedicated home office, and refinished maple hardwood floors bring together both style and comfort.Upstairs, the spacious primary retreat offers a spa-inspired 5-piece ensuite and a generous walk-in closet. Two additional bedrooms are connected by a full Jack-and-Jill bathroom, and the oversized bonus room and upper laundry room add extra functionality and ease for a growing family.One of the home’s most impressive features is the fully finished walkout basement with its own private entrance via newly poured concrete steps. Designed with privacy in mind, the basement includes soundproofing and fireproofing between units. It features a full kitchen with granite countertops and stainless steel appliances, a large living area, an office nook, a spacious bedroom with ensuite, and its own laundry—perfect for extended family, guests, or rental potential.Completing this incredible home is a fully finished, heated, and insulated garage, a gated dog run with turf, on-demand hot water, smart yard irrigation, beautifully updated bathrooms, and new lighting throughout. Located at the end of an exceptionally friendly cul-de-sac and just steps from a private park, Anytime Fitnes s, and more, the location offers the perfect blend of community and convenience.From its stunning views to its carefully curated updates, 98 Heritage isn’t just a house—it’s a place to call home. Come see it today and fall in love with everything it has to offer. (id:57557)
46 Drake Landing Square
Okotoks, Alberta
Nestled in the heart of Drake Landing in Okotoks, this stunning villa-style bungalow offers a harmonious blend of modern sophistication and timeless elegance. With its vaulted ceilings, pristine white kitchen, and luxurious amenities, this residence is the epitome of refined living. Let's take a closer look at the exquisite features that define this captivating home. Design and Layout: Upon entering, guests are greeted by the grandeur of vaulted ceilings that create an airy and spacious ambiance, enhancing the overall sense of openness throughout the home. The thoughtful layout seamlessly integrates the living spaces, providing both functionality and aesthetic appeal. The heart of this home is undoubtedly the chef-inspired kitchen, adorned with sleek stainless steel appliances and pristine white cabinetry. A spacious center island offers ample room for meal preparation and casual dining, while a convenient corner pantry provides storage solutions for culinary essentials. The kitchen serves as a focal point for both culinary enthusiasts and social gatherings, making it the perfect space for entertaining guests or enjoying quiet family meals. The primary bedroom retreat exudes tranquility and sophistication, offering a sanctuary for relaxation and rejuvenation. With plush carpeting, ample natural light, and serene ambiance, this space is designed for ultimate comfort. The luxurious ensuite bathroom boasts modern fixtures, a spacious walk-in shower, quartz countertops and double sinks, providing a spa-like experience in the comfort of home. Second Bedroom and Additional Bath: A second bedroom offers versatility and functionality, serving as a guest suite, home office, or cozy retreat for family members. Adjacent to the second bedroom is another full bath, featuring contemporary design elements and premium finishes, ensuring both comfort and convenience for residents and guests alike. The possibilities are endless with the undeveloped lower level, offering a blank canv as for customization and personalization according to the homeowner's preferences and lifestyle. Whether envisioned as a recreational space, home gym, or additional living area, this expansive lower level presents an opportunity to tailor the home to suit individual needs and desires. In conclusion, this villa-style bungalow embodies the epitome of modern luxury living, with its vaulted ceilings, pristine white kitchen, and luxurious amenities. From the elegant primary bedroom suite to the versatile second bedroom and undeveloped lower level, every detail of this residence has been thoughtfully designed to create a haven of comfort and sophistication. Welcome home to contemporary elegance at its finest. Fully landscaped and fenced. (id:57557)
104, 5502 58a Street
Red Deer, Alberta
Welcome to this charming condo unit in the desirable Riverside Meadows neighborhood! This well-maintained end unit is located on the lower level of a low-rise building with no one living below, offering added privacy and quiet. Ideal for first-time buyers, the home features two generously sized bedrooms, a full 4-piece bathroom, and a functional layout with a spacious dining area and living room. The kitchen boasts painted gray cabinets for a modern touch, and the unit stays comfortably cool during the summer months. Enjoy a mix of durable laminate and cozy carpet flooring throughout. For added convenience, a laundry room is located just down the hall. Assigned parking is right out front, and the location offers easy access to schools, shopping, parks, and scenic walking trails. Pet lovers will appreciate that two pets are allowed with some restrictions. Condo fees are $594.17/month and include heat and water, making this an affordable and low-maintenance home option. Don’t miss out on this excellent opportunity! (id:57557)
101 Chartwell Dr
Sault Ste. Marie, Ontario
Located in a desirable east end neighborhood, this 3-bedroom, 1.5-bath home offers a functional layout with the potential for a 4th bedroom in the basement. The fully fenced yard provides privacy and space for kids or pets to play. Enjoy easy access to the nearby park, Hub Trail, and multiple school options. Just minutes from the golf course and other local amenities, this home combines comfort, convenience, and great location. (id:57557)
6 43685 Chilliwack Mountain Road, Chilliwack Mountain
Chilliwack, British Columbia
Welcome to Seasons at Cedar Sky! This stunning end-unit townhome is situated just minutes away and offers beautiful views of the Fraser River. Inside, you'll find brand new laminate flooring on all 3 levels, a bright and open layout and a kitchen designed for both function and style! Conveniently located just a 10-minute drive from Downtown Chilliwack and District 1881, and only a short drive to Highway 1, this home offers the perfect balance of peaceful living and easy access to amenities! Enjoy your morning coffee on either of your 2 patios while you watch wildlife wander nearby! This home features central A/C, a double garage and has tons of storage. Don't miss the chance to view this gorgeous home - book a showing today! (id:57557)
603 45497 Campus Drive, Garrison Crossing
Chilliwack, British Columbia
Penthouse with a big balcony nestled in Sardis' charming Garrison Campus master-planned community, The York Residences by Diverse Properties cultivates connection and quality. Built by the same developers of Garrison Crossing and River's Edge, with all amenities, including the Canada Education Park, Vedder River, shops, restaurants and grocery store & pharmacy all within a 5 minute walk. These modern condos feature quartz countertops, stainless steel appliances and an efficient heat pump to keep you cool in the summer and warm in the winter. Also included is a vaulted ceiling right above the living room for your convenience. Come for the stunning park and mountain views. Whether you choose to live or invest, a home at The York Residences is a smart choice for today and tomorrow. (id:57557)
214 45389 Chehalis Drive, Garrison Crossing
Sardis, British Columbia
This FABULOUS CORNER UNIT at the CENTRALLY located Radius apartments in Garrison Crossing is IDEAL for those looking for individual living. Featuring 1 SPACIOUS bedroom w/an IMMACULATE 4 pc ensuite, GORGEOUS light wood kitchen w/built-in microwave, chic white backsplash, S/S appliances & a GENEROUS living room w/floor to ceiling windows - allowing AMPLE natural light throughout the main living space. A large covered patio w/SERENE view overlooking the boulevard is FANTASTIC for relaxing OR entertaining - no obstructed views! Plus, enjoy the convenience of a sizable laundry room w/extra storage space. Situated only steps from shopping, transit, the Vedder Trail & MORE - this EXQUISITE home offers the perfect blend of modern living & UNBEATABLE location. Don't miss out on this RARE gem! * PREC - Personal Real Estate Corporation (id:57557)
305 46185 Thomas Road, Sardis East Vedder
Chilliwack, British Columbia
A forward-thinking master planned community is here in Sardis. Welcome to Andmar 1, a modern blueprint of sustainable, and connected buildings to live your best life. Exceeding current energy-based building standards, these beautifully finished studio, one and two-bed condos will be meticulously crafted to elevate every aspect of your day-to-day living. Retail tenants will include Nature's Fare Organic Market, restaurants, bistros, cafes, and professional services. From pedestrian-friendly streets to sustainably focused stores and local businesses, Andmar is a place where life unfolds in harmony with nature. Andmar One's interior design styles correspond with each exterior facade. Select units feature balconies or solarium decks. Sales promotions available now. * PREC - Personal Real Estate Corporation (id:57557)
201 46185 Thomas Road, Sardis East Vedder
Chilliwack, British Columbia
A forward-thinking master planned community is here in Sardis. Welcome to Andmar 1, a modern blueprint of sustainable, and connected buildings to live your best life. Exceeding current energy-based building standards, these beautifully finished studio, one and two-bed condos will be meticulously crafted to elevate every aspect of your day-to-day living. Retail tenants will include Nature's Fare Organic Market, restaurants, bistros, cafes, and professional services. From pedestrian-friendly streets to sustainably focused stores and local businesses, Andmar is a place where life unfolds in harmony with nature. Andmar One's interior design styles correspond with each exterior facade. Select units feature balconies or solarium decks. Sales promotions available now. * PREC - Personal Real Estate Corporation (id:57557)
703 120 Esplanade Avenue, Harrison Hot Springs
Harrison Hot Springs, British Columbia
Welcome to Aqua Shores, a lakeside paradise that redefines your idea of waterfront living. This remarkable community offers 56 meticulously crafted units, each built with solid concrete construction. Aqua Shores transcends the concept of mere residence; it is a retreat where tranquility effortlessly blends with the charm of a small town. As you step into these spaces, you'll be greeted by the inviting openness, thanks to the generous 9-foot ceilings and the flood of natural light through expansive windows. The moment you step onto your balcony, prepare to be mesmerized by the breathtaking views that stretch before you. Whether you're in search of a weekend getaway or a daily escape from the hustle and bustle of the city, Aqua Shores Harrison beckons as your ideal haven. * PREC - Personal Real Estate Corporation (id:57557)
609 120 Esplanade Avenue, Harrison Hot Springs
Harrison Hot Springs, British Columbia
Welcome to Aqua Shores, where lakefront paradise becomes your reality, just steps from the waterfront. With meticulously crafted units, all boasting solid concrete construction, you'll find a diverse range of floor plans to choose from. Aqua Shores is more than just a residence; it's a retreat where tranquility meets the charm of a small town. Revel in the airy spaciousness, thanks to 9-foot ceilings and abundant natural light flooding through large windows. Step onto your balcony and take in the breathtaking views. Whether you seek a weekend getaway or a daily escape from the city's hustle and bustle, Aqua Shores Harrison offers the perfect haven. Embrace the serenity and beauty of lakefront living. Don't miss your opportunity to own a piece of this lakeside paradise! * PREC - Personal Real Estate Corporation (id:57557)
602 120 Esplanade Avenue, Harrison Hot Springs
Harrison Hot Springs, British Columbia
Welcome to Aqua Shores, where lakefront paradise becomes your reality, just steps from the waterfront. With meticulously crafted units, all boasting solid concrete construction, you'll find a diverse range of floor plans to choose from. Aqua Shores is more than just a residence; it's a retreat where tranquility meets the charm of a small town. Revel in the airy spaciousness, thanks to 9-foot ceilings and abundant natural light flooding through large windows. Step onto your balcony and take in the breathtaking views. Whether you seek a weekend getaway or a daily escape from the city's hustle and bustle, Aqua Shores Harrison offers the perfect haven. Embrace the serenity and beauty of lakefront living. Don't miss your opportunity to own a piece of this lakeside paradise * PREC - Personal Real Estate Corporation (id:57557)
507 120 Esplanade Avenue, Harrison Hot Springs
Harrison Hot Springs, British Columbia
Welcome to Aqua Shores, a lakeside paradise that redefines your idea of waterfront living. This remarkable community offers 56 meticulously crafted units, each built with solid concrete construction. Aqua Shores transcends the concept of mere residence; it is a retreat where tranquility effortlessly blends with the charm of a small town. As you step into these spaces, you'll be greeted by the inviting openness, thanks to the generous 9-foot ceilings and the flood of natural light through expansive windows. The moment you step onto your balcony, prepare to be mesmerized by the breathtaking views that stretch before you. Whether you're in search of a weekend getaway or a daily escape from the hustle and bustle of the city, Aqua Shores Harrison beckons as your ideal haven. * PREC - Personal Real Estate Corporation (id:57557)
510 120 Esplanade Avenue, Harrison Hot Springs
Harrison Hot Springs, British Columbia
Welcome to Aqua Shores, where lakefront paradise becomes your reality, just steps from the waterfront. With 56 meticulously crafted units, all boasting solid concrete construction, you'll find a diverse range of floor plans to choose from. Aqua Shores is more than just a residence; it's a retreat where tranquility meets the charm of a small town. Revel in the airy spaciousness, thanks to 9-foot ceilings and abundant natural light flooding through large windows. Step onto your balcony and take in the breathtaking views. Whether you seek a weekend getaway or a daily escape from the city's hustle and bustle, Aqua Shores Harrison offers the perfect haven. Embrace the serenity and beauty of lakefront living. Don't miss your opportunity to own a piece of this lakeside paradise! * PREC - Personal Real Estate Corporation (id:57557)
603 120 Esplanade Avenue, Harrison Hot Springs
Harrison Hot Springs, British Columbia
Welcome to Aqua Shores, a lakeside paradise that redefines your idea of waterfront living. This remarkable community offers meticulously crafted units, each built with solid concrete construction. Aqua Shores transcends the concept of mere residence; it is a retreat where tranquility effortlessly blends with the charm of a small town. As you step into these spaces, you'll be greeted by the inviting openness, thanks to the generous 9-foot ceilings and the flood of natural light through expansive windows. The moment you step onto your balcony, prepare to be mesmerized by the breathtaking views that stretch before you. Whether you're in search of a weekend getaway or a daily escape from the hustle and bustle of the city, Aqua Shores Harrison beckons as your ideal haven. * PREC - Personal Real Estate Corporation (id:57557)
604 120 Esplanade Avenue, Harrison Hot Springs
Harrison Hot Springs, British Columbia
Last Water Front unit on the 6th floor! Discover the perfect oasis of relaxation and luxury at Aqua Shores - a premier condominium community offering spa-inspired bathrooms with deep soaker tubs and designer finishes. The gourmet kitchen is equipped with state-of-the-art appliances, perfect for whipping up culinary delights. With 9-foot ceilings, large windows, a private balcony, and high-end interior features, this is the perfect space to unwind. Escape the hustle of the city and bask in the sun-kissed views, cool rippling waters, and four seasons of magnificence. Aqua Shores Harrison is the ideal location for weekend retreats or daily indulgences. Explore local nature trails, sample delicious cuisine, and devote each day to yourself. * PREC - Personal Real Estate Corporation (id:57557)



