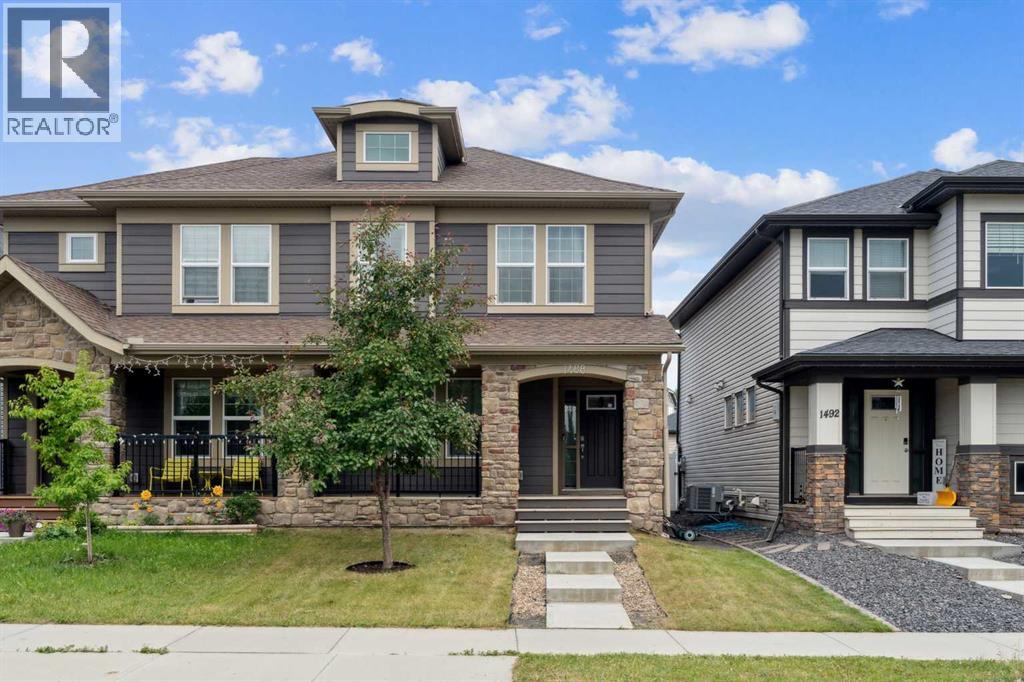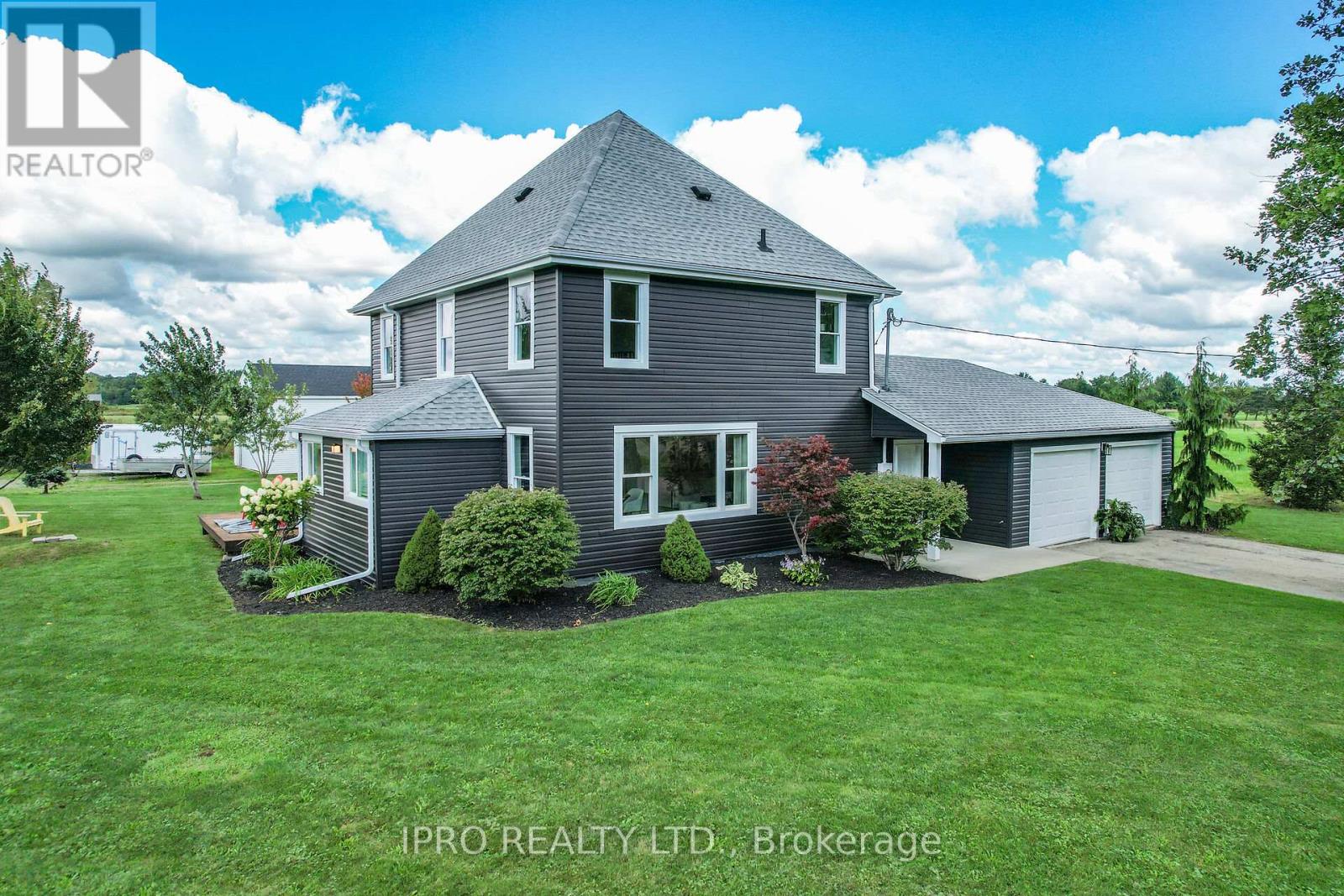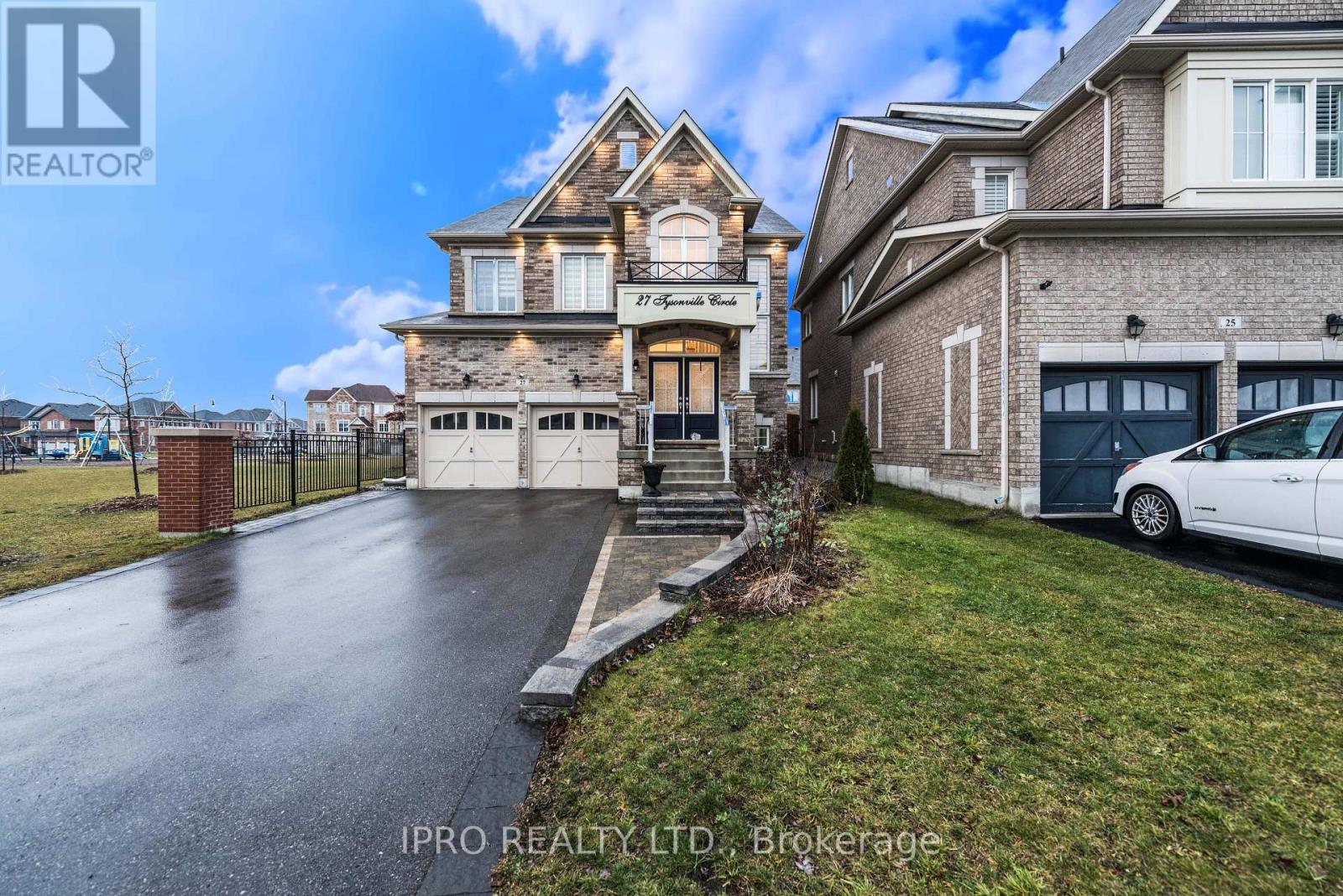1103 Barrow Avenue
Kingston, Ontario
Amazing Eton Town House From Tamarack Homes.3 Bedrooms With 3 Bathrooms Appx 1900 Sq. Ft. , Open Concept Living And Dining Area , Hardwood Floor, 9 Feet Ceiling With Many Pot Lights, Gas Fire Place, Upgraded Kitchen W/Marble Counter Tops, Extended Upper Cabinets, Large Center Island W/Breakfast Bar, Walk-In Pantry And Much More. Ideally Located In Popular Woodhaven With Easy Access To All West End Amenities. (id:57557)
24 Dunvegan Place
Hamilton, Ontario
Welcome to this EXECUTIVE 4-bedroom, 4 bath 2 stry home in sought after Glanbrook area. This home offers grand 9 foot ceilings on the main flr, convenient open layout perfect for entertaining family & friends, plenty of windows exuding natural light and this home is carpet free. Looking for a home that offers all the comforts and conveniences for your family look no further than this BEAUTY! The Living Rm with gas FP and built-in shelving is the perfect place to enjoy family games & movie nights. The kitchen will be the envy of all your friends and family with modern glass backsplash, plenty of cabinets, island with an extended bar for extra seating. The Dining Rm opens to the great sized backyard, adding to your entertainment space. The 2nd floor offers a master retreat for a king and queen with vaulted ceilings, walk in closet and spa like bath. This level is complete with 3 additional spacious beds, 4 pce bath and the convenience of laundry. The basement offers even more space for the growing family with spacious Rec Rm, bonus rooms and a 3 pce bath. The backyard is the perfect place to relax and unwind. Ideal location close to highway access, schools, shopping, parks. (id:57557)
4208 Voyageur Drive Nw
Calgary, Alberta
Nestled in the heart of sought-after Varsity on a quiet no-through street, this beautifully updated bungalow offers 1,130 sq ft of stylish living space with modern upgrades throughout. The main floor features three generously sized bedrooms and a fully renovated 4-piece bathroom, complemented by refinished and stained original hardwood flooring and fresh baseboards and casings that lend a sleek, contemporary feel. A spacious formal dining area flows seamlessly into the inviting living room, where a charming wood-burning fireplace creates a cozy focal point. The bright kitchen boasts stainless steel appliances, room for a small table or breakfast nook, and overlooks the lush, fenced backyard. Enhanced by a stunning brick facade, this home also features newer windows that flood the interior with natural light. Outside, enjoy mature trees, brand new mulch, a large double detached garage, a paved alley, and a convenient dog run. The partially finished basement includes a full 3-piece bath and is framed and ready for your personal touch. Enjoy being steps from Market Mall, top-rated schools, U of C, Foothills & Children’s Hospitals, the LRT, and public transit. This is Varsity living at its finest—move-in ready with exceptional potential. (id:57557)
1488 Legacy Circle Se
Calgary, Alberta
Welcome to 1488 Legacy Circle SE, a beautifully maintained 3-bedroom, 3-bathroom home tucked into the heart of the sought-after Legacy community. From the charming stone-accented front porch to the sun-drenched south-facing backyard, this property blends classic style with everyday comfort.Step inside and enjoy the open main floor layout, complete with durable luxury vinyl plank flooring throughout. The inviting living room features a cozy gas fireplace that adds just the right touch of ambiance, while the adjacent dining space is perfect for family meals or entertaining guests.The kitchen is a true standout, flooded with natural light from a large south-facing window, it’s an ideal spot for indoor plants and morning coffee. With sleek granite countertops, stainless steel appliances, a hexagon tile backsplash, and a central island with breakfast bar seating, it’s both stylish and functional. A convenient 2-piece powder room rounds out the main floor.Upstairs, you’ll find all three bedrooms, including a spacious primary suite complete with a walk-in closet and private 4-piece ensuite featuring a relaxing soaker tub and shower combo. Two additional bedrooms offer great flexibility — perfect for kids, guests, or a dedicated home office. A second full bath and laundry room provide added practicality and comfort.The unfinished basement is a blank canvas ready for your personal touch — whether you envision a home gym, rec room, or additional living space.Outside, enjoy sunshine year-round in the private south-facing backyard with a raised deck and planter boxes — an ideal setup for urban gardening. A double detached garage keeps your vehicles out of the elements, and the cozy front porch adds even more charm.Located in the vibrant, close-knit community of Legacy, you’re just minutes from scenic walking paths, Fish Creek Park, Woof Willow Off-Leash Dog Park, and Heritage Pointe Golf Club. With convenient access to schools, shopping, and public transit, this is a home that checks all the boxes.Don’t miss your chance to see this wonderful home — book your private showing today! (id:57557)
13717 Ort Road
Niagara Falls, Ontario
Welcome to the epitome of country living! Nestled on a spacious, private lot with noneighbours, this beautifully renovated home blends rustic charm with modern convenience. Adetached 2-car garage and a contractors dreama fully equipped 800 sq ft workshop withseparate driveway accessoffer versatility for personal use or rental income. This home hasbeen extensively updated with all-new electrical, plumbing, insulation, drywall, windows,trim, paint, flooring, vanities, and lighting. Its truly move-in ready. Enjoy practicalfeatures like 200-amp service, Bell Fibe Internet, spray foam insulated foundation, 3,000-gallon cistern, and natural gas heating. The exterior shines with a 4-year-old roof (25-yearwarranty), new siding, capping, soffits, fascia, eaves, and a freshly stained deck. A newporch door leads to a well-maintained backyard with a grey water irrigation system. Carenthusiasts will love the oversized, heated, and dry-walled garage with a gas heater,thermostat, and space for up to 10 vehicles. The second 20x39 (800 sq ft) insulated garage hasa 12-ft bay doorideal for oversized vehicles, workshop use, or your dream creative space.Inside, the spacious mudroom is perfect for family living. The kitchen features a new fridge,gas stove, and separate water filter. The main floor includes laundry with shower plumbing anda renovated bathroom. The basement offers a poured concrete foundation, replaced weepingtiles, 3-year-old sump pump with battery backup, bathroom hookups, PEX plumbing, a new hotwater tank, and 2021 furnace. Upstairs are three spacious bedrooms, an updated bathroom withnew vanity, and a full attic with potential for a 4th bedroom or more. This Ort Road gem ismore than just a houseits a thoughtfully designed home ready for modern country living (id:57557)
11 Strathmore Lakes Crescent
Strathmore, Alberta
Welcome to the sought-after community of Strathmore Lakes. This immaculately kept bungalow is tucked away on a quiet street and offers just over 2,500 sq ft of developed living space. With 5 bedrooms and 3 bathrooms, it’s the perfect home for families or retirees seeking comfort and space. The open-concept layout features a bright, updated kitchen with modern finishes and direct access to a composite deck—ideal for summer BBQs and outdoor entertaining. The main floor also includes a spacious living and dining area. The primary suite offers a large walk-in closet and a private 3-piece ensuite, providing a quiet retreat. Two additional bedrooms and a renovated 4-piece bathroom complete the main level. Downstairs, you’ll find a generous family room, two more bedrooms, another 4-piece bathroom, and plenty of storage throughout. The south-facing backyard is beautiful and fully landscaped, featuring low-maintenance composite decking, a powered shed, and direct access to a back lane—offering both privacy and convenience. Central A/C keeps the home cool during warm summer days. The double garage has been freshly painted and includes built-in storage. Meticulously maintained and clearly cared for, this home shows true pride of ownership. Located close to parks and within walking distance to two elementary schools, it offers comfort, convenience, and lasting value. This home has everything you need to enjoy the best of small-town living with all the amenities. Take the next step toward making this beautiful home yours—schedule a viewing today! (id:57557)
59 Belgian Crescent
Cochrane, Alberta
**OPEN HOUSE: Saturday, June 28, 12-3pm** Welcome to 59 Belgian Crescent! Located in the heart of the vibrant Heartland family community, this beautifully maintained semi-detached home offers the perfect blend of style, comfort, and convenience. Surrounded by nearby parks, playgrounds, and everyday amenities. Step inside to discover a spacious open-concept main level designed for modern living. The bright and airy living room features a custom-built entertainment unit, perfect for cozy nights in or entertaining guests. The kitchen is a chef’s dream with elegant quartz countertops, sleek stainless steel appliances, and timeless shaker-style cabinets that provide ample storage and a touch of classic charm.Upstairs, you’ll find three generously sized bedrooms, including a serene primary suite with a walk-in closet, and a stunning ensuite featuring a quartz double vanity. This home offers comfort and elegance in a prime location! 20 minutes from Ghost lake, and quick access to the highway for a weekend mountain escape. Don’t miss your chance to own this exceptional home in one of the area’s most sought-after communities. Whether you're upsizing, downsizing, or buying your first home, this is a must-see! Book your private showing today! (id:57557)
160 Savanna Walk Ne
Calgary, Alberta
OPEN HOUSE Saturday (June 28th) and Sunday (June 29th ) 2:00pm-5:00pm !!Welcome to this beautifully upgraded corner unit townhome located in the highly sought-after community of Savanna in Saddle Ridge. Offering nearly 1,500 sq ft of developed living space, this home combines comfort, style, and functionality—perfect for first-time buyers, investors, or growing families.Built in 2020 by Rohit Communities, this well-maintained home features an open-concept main floor with 9-ft ceilings, oversized windows for abundant natural light, and direct access to a sunny private balcony. The modern kitchen is equipped with stainless steel appliances, quartz countertops, extended-height cabinetry, a built-in glass display cabinet, and pot lights throughout. Upstairs, you'll find three generously sized bedrooms, including a primary suite with a 3-piece ensuite, an additional 4-piece bathroom, and an upgraded laundry area for added convenience. The secondary bedrooms feature extra windows for natural light and share a Jack-and-Jill balcony for outdoor enjoyment. Enjoy beautifully upgraded finishes throughout and a low-maintenance lifestyle with low condo fees. You’ll also enjoy close proximity to Savanna Bazaar, schools, shopping, dining, medical clinics, parks, and are only minutes away from the Saddletowne LRT Station. This is a fantastic opportunity to own a stylish, move-in-ready home in a well-connected and rapidly growing community (id:57557)
84 Walgrove Drive Se
Calgary, Alberta
Welcome to this extensively upgraded, showhome-like Cardel Home in the vibrant community of Walden! This immaculate semi-detached property offers 3 bedrooms, an inviting open floor plan, and over 1,440 sq ft of meticulously developed living space, all cooled by air conditioning for year-round comfort. It's so lightly lived in, you'll feel like it's brand new! The durable Hardie board concrete siding offers peace of mind against Calgary's summer storms. The main floor is bathed in natural light, featuring a spacious living room, a modern kitchen, and a dining area. It's packed with desirable upgrades, including 9-foot ceilings, hardwood flooring, quartz countertops throughout, stainless steel appliances, and abundant counter space.Upstairs, the primary bedroom easily accommodates a king-size bed and boasts a 4-piece ensuite with a walk-in closet. Two additional bedrooms and a main 4-piece bathroom complete this level, perfect for family or guests. The fully developed basement now features brand-new carpet, creating a large, versatile rec room area that can adapt to your every need – from a home gym to an entertainment hub. Step outside to a beautifully landscaped, west-facing backyard that enjoys plenty of sunshine. Park with ease in your double-stall detached garage, a welcome luxury during colder months. Living in Walden means ultimate convenience! The all-new commercial area "The Township" has all your groceries, restaurants, and shops within a less than 10-minute walk. (id:57557)
202 - 4975 Southampton Drive
Mississauga, Ontario
***MOVE-IN-READY***Welcome to this stunning end-unit corner townhome, perfectly nestled in one of Erin Mills' most sought-after communities. This spacious 2-bedroom, 1-bath suite offers the feel of a condo with the privacy and charm of a townhouse, ideal for first-time buyers, downsizers, or savvy investors. Enjoy bright and airy living spaces, an open-concept layout, and direct access from your front door- no elevators, stairs, or long hallways needed. The well-designed kitchen features modern appliances, including a fridge, stove, dishwasher, and in-suite washer and dryer. Located steps from Highway 403, a GO Bus stop, and MiWay, making commuting a breeze. You're also just minutes from Erin Mills Town Centre, top-rated schools, Credit Valley Hospital, parks, community centres, the library, and all-day GO Train service from Clarkson to downtown Toronto (with an express train to Union available). This well-managed complex offers low maintenance fees, providing excellent value and peace of mind. (id:57557)
27 Tysonville Circle
Brampton, Ontario
Absolutely stunning 4 br + den with ** Legal Basement Apartment**. Executive home in Mount Pleasant! Premium lot next to park, lots of upgrades, pot lights, ELFS, interlock, double door ent, 2 sided fireplace. Lots of natural light, backyard with pergola, toolshed, firepit. French dr entry to den. Hardwood stairs and mainfloor. Spacious eat-in ktn with granite top/back splash, upgraded cabinets & centre island. This 4 br comes with washroom attached to each room. Income from basement + solar panels. (id:57557)
103 - 840 Queen's Plate Drive
Toronto, Ontario
RARE OFFERING! Discover this stunning 1+1 bedroom, 2-bath ground-floor condo at 840 Queen's Plate Dr., featuring a private terrace with serene views of botanical gardens and a charming gazebo. The unit boasts 9 smooth ceilings, pot lights throughout, and a modern kitchen with granite counters, stainless steel appliances, and two walkouts to the terrace, perfect for blending indoor comfort with outdoor tranquility.The spacious primary bedroom includes a 3-piece ensuite, while the versatile den with a glass door is ideal as a home office or guest room. Building amenities include a 24-hour concierge, visitor lounge, party room, guest suites, meeting room, gym, and visitor parking.Conveniently located with quick access to Highways 427, 407, 409, and 401, and just minutes from Humber College, public transit, shopping, and more. Urban living meets natural beauty!dont miss this gem! (id:57557)















