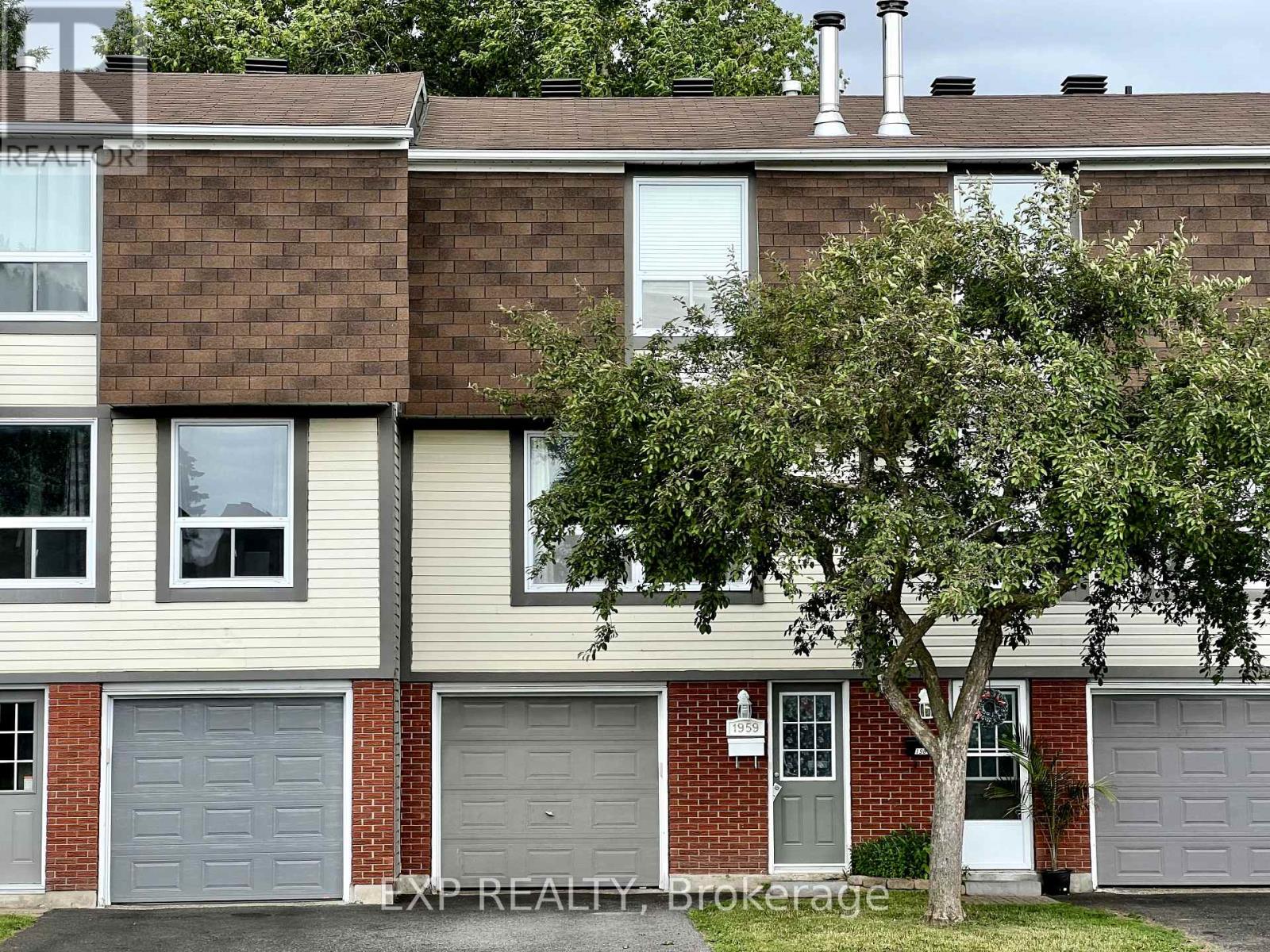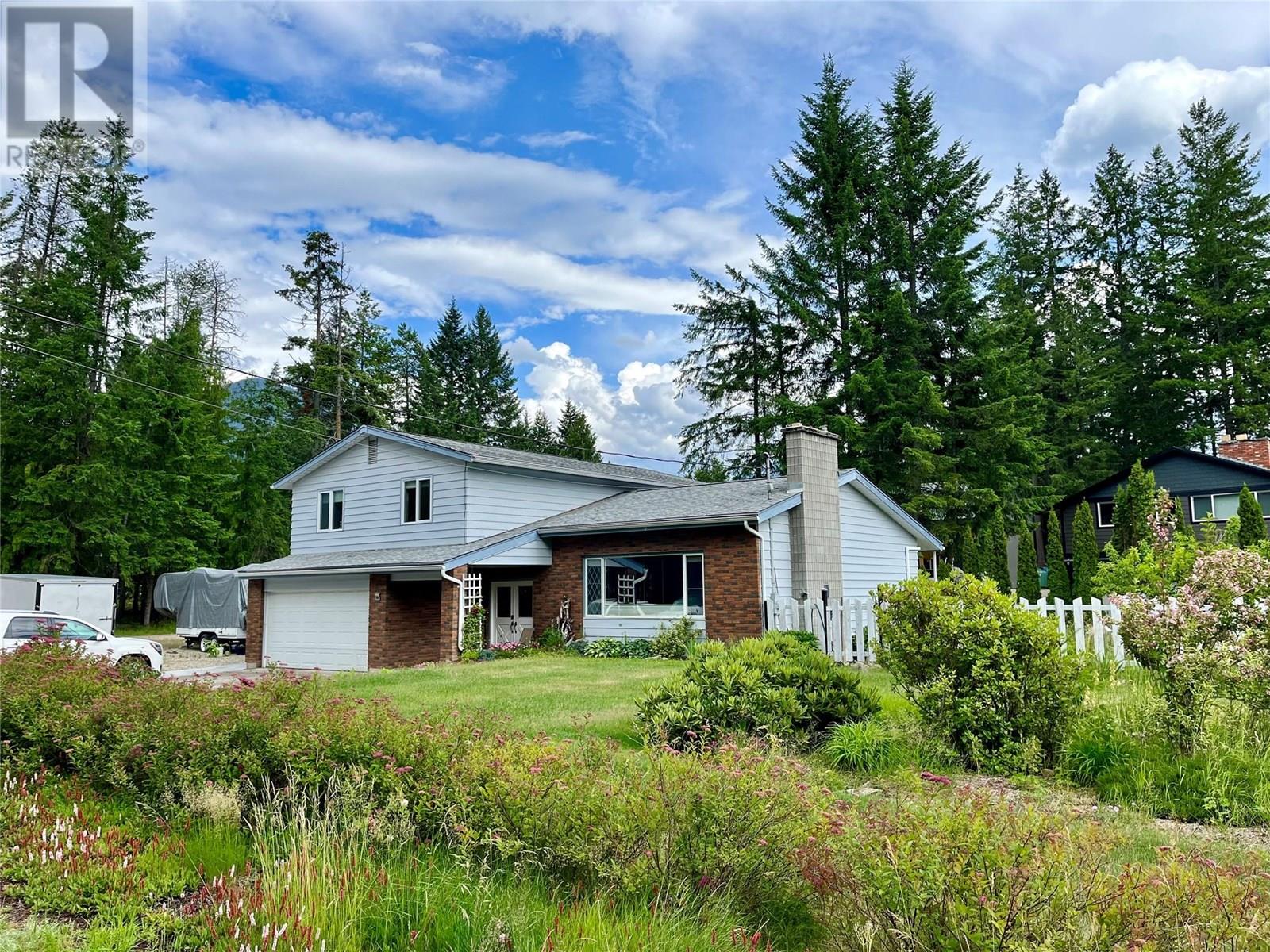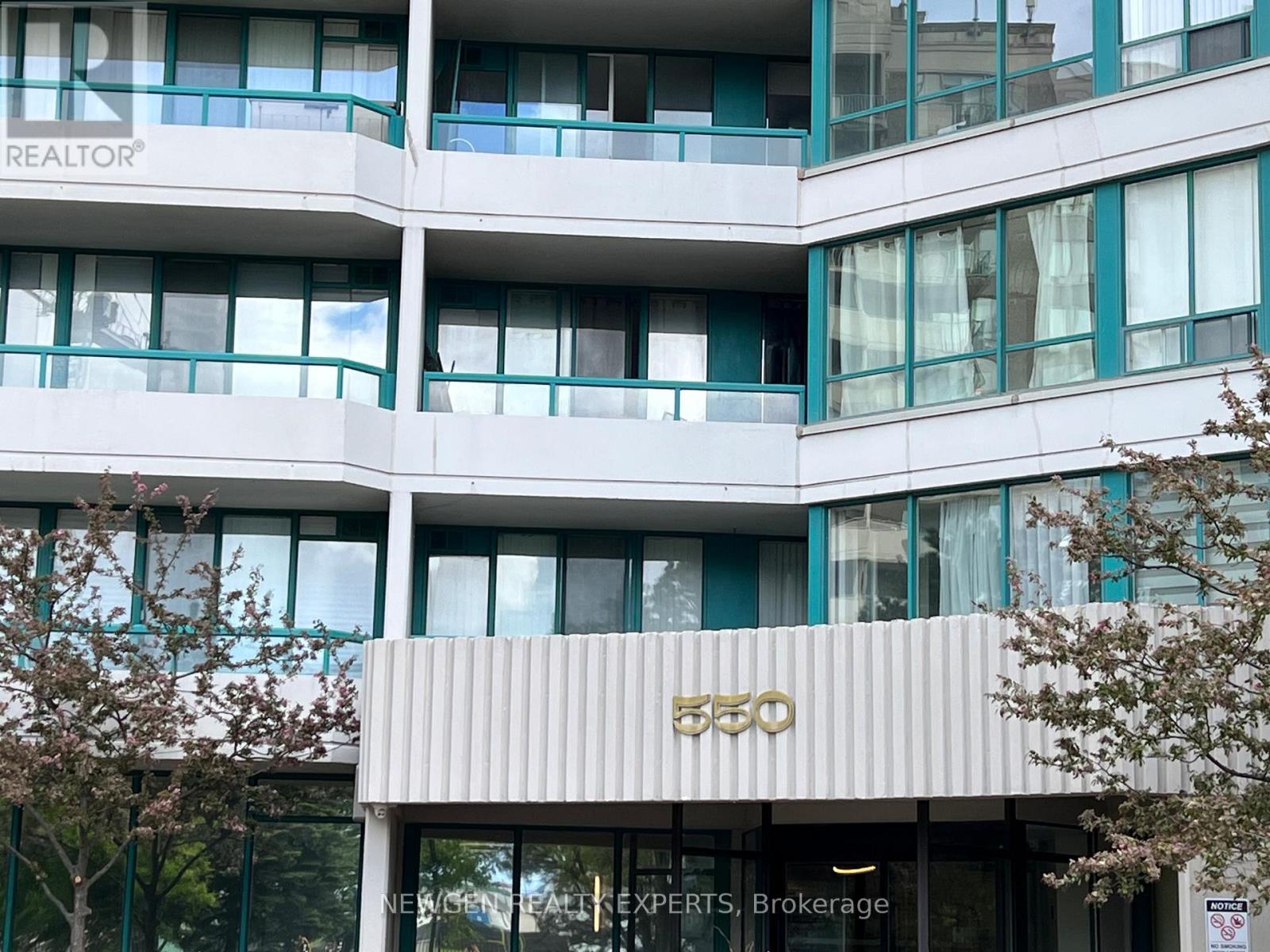Humboldt Acreage
Humboldt Rm No. 370, Saskatchewan
Hobby Farm/Acreage near Humboldt. Endless opportunities await with this spacious property just minutes from Humboldt. This charming 1 3/4 storey home offers ample space for your family, featuring 4 bedrooms (2 don't have closets) The generously sized dining and living rooms are perfect for hosting gatherings. The kitchen, a culinary haven, boasts recently upgraded cabinets, including a movable island for your convenience. Equipped with a gas range, and a spacious pantry, it caters to even the most discerning chefs. The dining room's triple-pane window was replaced five years ago. Relax after a long day in the luxurious jetted tub in the 4-piece bathroom. The main floor is completed by the master bedroom and a mudroom. Upstairs, a vast living room welcomes you with patio doors opening to a balcony offering breathtaking views of the yard and surrounding trees. Stay cozy during winter evenings with the gas stove nestled in the corner. Functional storage shelves and cabinets in the basement optimize space. Recent replacements include the septic and water pumps, and shingles on the older portion of the house. The tin-roofed shop, formerly an abattoir, features a walk-in cooler and is connected to the water source. Its rear portion, previously occupied by a cabinet maker, boasts 10-foot ceilings, convenient storage, and built-in workbenches. Adjacent, the steel quonset measuring 40'x70' is powered and ready for use. The yard is serviced by a well and a pump-out septic system with a septic tank. With convenient school bus service to Humboldt, this location is particularly attractive to young families. Surrounded by apple and chokecherry trees, as well as an abundance of perennials, this 25-acre property offers a tranquil oasis. A fenced portion for livestock as well as an alfalfa field, provide the opportunity to produce hay or generate rental income. Don't miss out on this impressive acreage, 2 miles east of Humboldt on Hwy 5, then 4.75 miles North on Mosley Road. (id:57557)
456, 35 Richard Court Sw
Calgary, Alberta
Bright, efficient and move-in ready, this east-facing top-floor unit offers the perfect blend of comfort and conveience just steps away from Mount Royal University. Ideal for students, professionals, or investors, the location is unbeatable with transit stops right outside , and easy access to Crowchild Trail, Glenmore Trail and Sarcee Trail for a quick commute anywhere in the city. Inside, you’ll love the open-concept layout with seamless laminate flooring, a spacious living room anchored by a corner gas fireplace, and a large private balcony complete with a natural gas hookup—perfect for morning coffee or evening BBQs. The kitchen offers plenty of counter space, espresso flat-panel cabinetry, a black appliance package, and a peninsula layout that flows effortlessly into the dining and living areas. The primary bedroom is spacious and bright with two large closets and easy access to a well-appointed 4-piece bathroom. Plus, enjoy the convenience of in-suite laundry, secure heated underground titled parking, and a private storage locker. This well-managed complex offers great amenities, including a fitness centre, games room, social lounge, bike storage, car wash bay, and even a rentable guest suite for overnight visitors. You're also minutes away from Westhills Shopping Centre, Currie Barracks, Glenmore Park, North Glenmore Park, and local favourites like Spot On Kitchen & Bar, Weaselhead Natural Area, and Richmond Green Golf Course. Whether you're looking for a cozy home or a turnkey investment, this unit delivers on location, lifestyle, and value! (id:57557)
68 Kennaley Crescent
Toronto, Ontario
3 Bedroom and 2.5 Washrooms with Basement and Full House. Major intersection is Midland and Brimley at Finch. Includes 3 Car Parking. Located within a 5-minute walk to Alexmuir Public School and a 5-minute drive to Albert Campbell High School. (id:57557)
38 Elkington Crescent
Whitby, Ontario
Take A Look At This Elegant Freehold Townhouse In High Demand Whitby Location! 1765 Sqf W/ Lots Of Living Space And Large Ground Floor Family Room/Extra Bedroom With Walkout To Backyard, Big Windows And Open Concept Design Bring Tons Of Sunlight, Kitchen Includes A Breakfast Room W/ Walk Out To Balcony Overlooking The Backyard. Huge Sized Sun Drenched Master Bedroom With Full Luxury Ensuite Walk-In Closet And Walk Out To Own Private Balcony. Just Minutes To All Amenities And A Major Plaza With Walmart & Real Canadian Superstore, Uoit/ Durham College & Easy Access To Hwy 412. Walk To Parks&Trails & Thermea Spa Village. All Whirplool Appliances (Fridge, Stove, Dishwasher, Washer, Dryer) & AC Unit Included. Don't Miss The Opportunity To View This Beautiful Home. (id:57557)
Bsm - 11 Elynhill Drive
Toronto, Ontario
Bright, Large, fully renovated 2 bedrooms, 2 bathrooms basement in prestigious Willowdale west area. Features a Large, bright family room with lots of windows, an open concept kitchen, all laminate flooring, and TWO bathrooms. The bedrooms are large in size, both with windows for natural light. Separate entrance, Only a two-minute walk to public transit (bus stop) and is very close to schools, shopping, a park, and a library. Tenant pays 1/3 of all utilities cost. Shared Laundry in separate area. 2 Parking in the driveway is included. NO PETS AND NO SMOKERS PLEASE. (id:57557)
2110 - 188 Fairview Mall Drive
Toronto, Ontario
* Bright, Spacious One Bedroom + Den Unit At The Beautiful Condo, Next To Fairview Mall * Move-In Ready * Easy Access To 401/404/Dvp, Don Mills Road, Sheppard Ave, At Your Door Steps * Close To Library, Restaurants, Shopping, Subway Station, Convenience To All *** No Pets & Non Smoker As Per Landlord's Preference *** (id:57557)
51475a Rge Road 231
Rural Strathcona County, Alberta
Prime Location – Hillside Bungalow on 14.11 Acres 8 min to Sherwood Park! With quick access to Anthony Henday, Hwys 14, 16, & 21, this uniquely designed custom built, one owner home offers the perfect blend of country living & urban convenience. Inside, lg entrance w/in-floor heat, closets/storage rm, leads to kitchen/dining rm boasting ample cabinets/counterspace/center island/Butler's pantry, specular view of rolling hills + access to a private patio. Enjoy a sundrenched living room featuring vaulted ceiling, cozy gas F/P + access to a west facing large deck. Three bdrms feature en suite baths + walk-in closets w/organizers. Powder rm & laundry rm complete the main floor plan. Spacious fully developed walkout basement w/in-floor heat includes a family rm w/gas F/P + R/I for sink, 2 addtl generous sized bdrms, 4-pc bath & utility room. Other features: municipal water (trickle system), triple attached garage w/in-floor heat + floor drain, landscaped yard, fruit trees, firepit, pasture w/2 horse shelters. (id:57557)
23 O'brien Street
Marmora And Lake, Ontario
Welcome to 23 O'Brien Street located in the Village of Deloro, a small village with deep roots in the history of Marmora and Lake. This 3 bedroom, 1 bathroom home oozes original rustic charm with some modern touches. Newly renovated, this home has new flooring, fresh paint and wallpaper, upgraded bathroom and kitchen fixtures, stylish farmhouse chandeliers and French doors. New gas fireplaces guarantee heat no matter what nature throws at you. The home is located on a family oriented street making it the perfect home for first time buyers or young families. The main floor offers the living room, den, dining room and kitchen and features original hardwood floors. The second floor offers 3 bedrooms and bathroom. Outside you will find high yielding fruit trees that are in full bloom, mature gardens, a large backyard with a garden shed. The front porch (currently used as a catio) is the perfect place to enjoy your morning coffee while taking in the morning sun. All of this backs onto Deloro Park, where you will find a playground, baseball diamond and walking trails. RECENTLY PAINTED! Scroll to the end of the photos to see some updated photos!! (id:57557)
1959 Greenway Park Lane
Ottawa, Ontario
Welcome to this charming residence nestled in the heart of Blackburn Hamlet. This immaculate rental offers 3 bedrooms and 2 bathrooms, providing both comfort and convenience for your day-to-day living.Step into the inviting living room, bathed in natural light perfect for relaxing after work or hosting guests. The well-appointed kitchen is ready to inspire your culinary creations with modern amenities and thoughtful layout.Upstairs, youll find spacious bedrooms, each offering a tranquil haven for rest and relaxation. Outside, enjoy a fenced backyard that provides privacy and a safe space for outdoor enjoyment.Located in a vibrant community, Blackburn Hamlet offers access to parks, green spaces, and recreation trails. You can even rent a plot in the public garden area to grow your own fruits and vegetables a rare perk in the city. Dont miss the opportunity to rent this delightful home and experience everything Blackburn Hamlet has to offer. (Some furniture can optionally stay with the lease. Contact for more details.) (id:57557)
47 Rowlock Street S
Welland, Ontario
Fully furnished property. Immediately available to move in. This property offers 3 bedrooms and 2.5 bathrooms. Spacious great room and separate breakfast area. Upper level laundry for your convenience. Huge backyard. Stainless steel appliances. Upgraded kitchen cabinets. Very conveniently located to all major highways and malls. (id:57557)
609 10th Avenue Nw
Nakusp, British Columbia
Welcome to this spacious and beautifully updated 4 bedroom, 3 bathroom home situated on a 0.39-acre corner lot in one of the area’s most desirable, family-friendly neighborhoods. From the moment you walk in, you’ll appreciate the thoughtful layout and natural light pouring through the large windows, highlighting vaulted ceilings and two comfortable living rooms—each with its own cozy wood-burning fireplace. The updated kitchen is both functional and stylish, offering plenty of space for cooking and gathering. All bedrooms are generously sized, and the primary suite features a walk-in closet and a private ensuite with double vanities. Downstairs, the unfinished basement offers additional living space, ready for your vision - perfect for a media room, playroom, or home office. Step outside to enjoy the beautifully landscaped yard with mature gardens, a sundeck, and a covered patio—ideal for entertaining or quiet evenings outdoors. Additional features include an attached garage, ample parking, and outbuildings for storage or hobbies. Located just a short walk from a local park and campground, this home blends comfort, space, and convenience in a truly inviting setting. A must-see! (id:57557)
Uph #12 - 550 Webb Drive
Mississauga, Ontario
Welcome to the top of the city! This bright and beautifully maintained Upper Penthouse unit offers a rare blend of space, privacy, and panoramic views in the heart of Mississauga. With soaring ceilings, oversized windows, and an open-concept layout, this 2-bedroom + den, 2-bath condo feels more like a home than a unit. The flexible den can be used as a third bedroom or a stylish home office ideal for todays lifestyle. Enjoy morning coffee with sky-high views, and unwind in the evening as the city lights come alive. This suite includes ensuite laundry, ample storage, and a well-sized kitchen perfect for entertaining. Maintenance fees include all utilities, making budgeting a breeze. The building features a long list of amenities pool, gym, concierge, and more plus you're just steps from Square One, transit, dining, and parks. A true gem for professionals, downsizers, or anyone seeking a move-in-ready home above it all. (id:57557)















