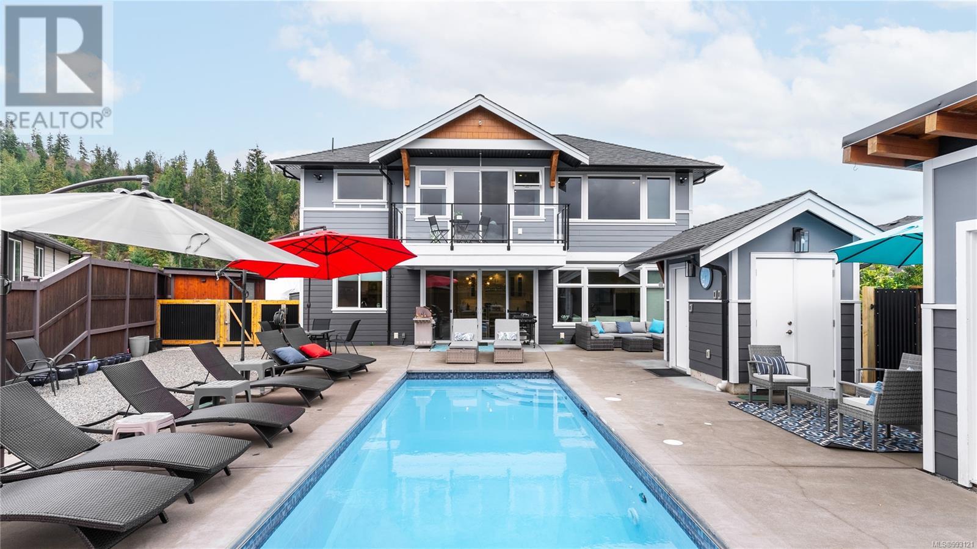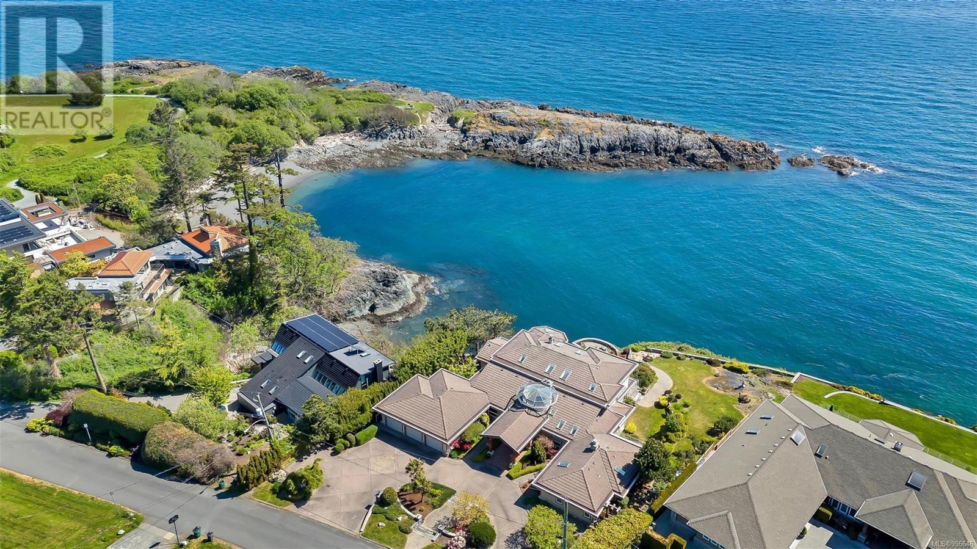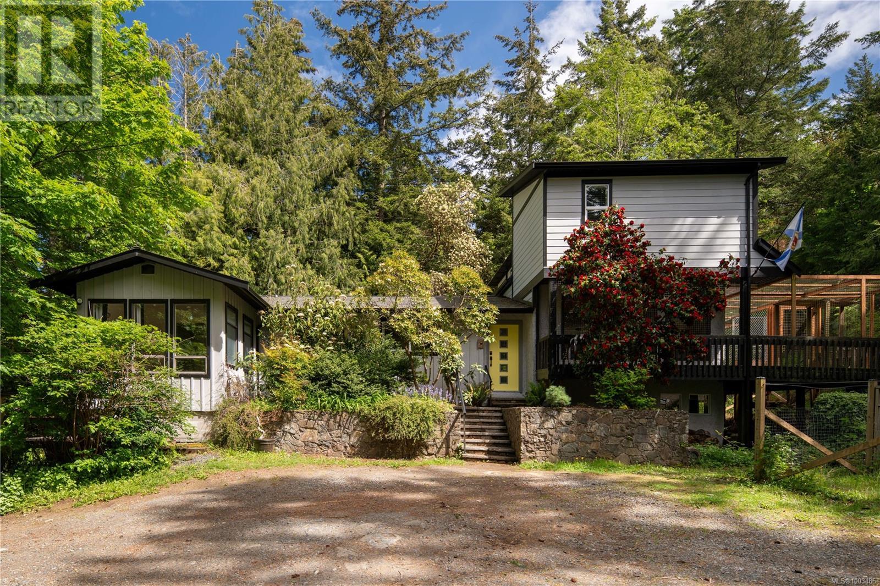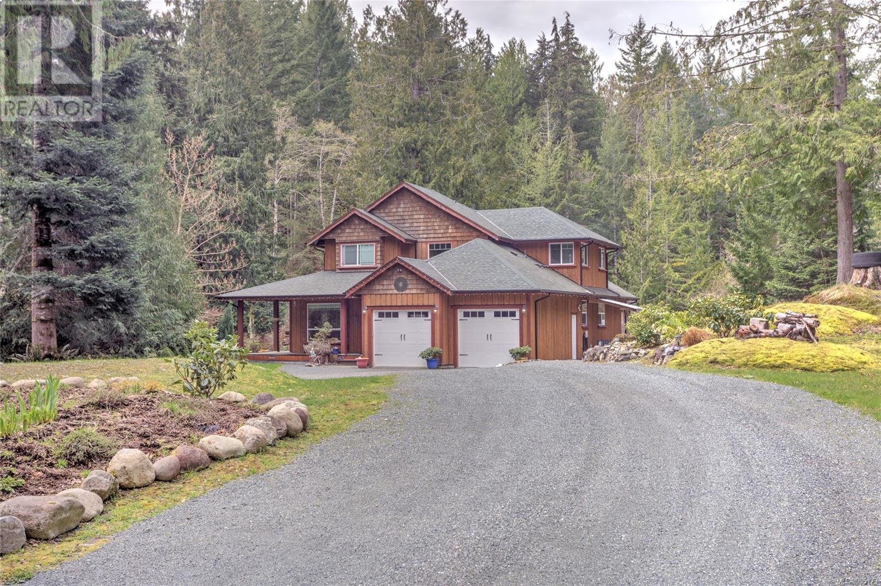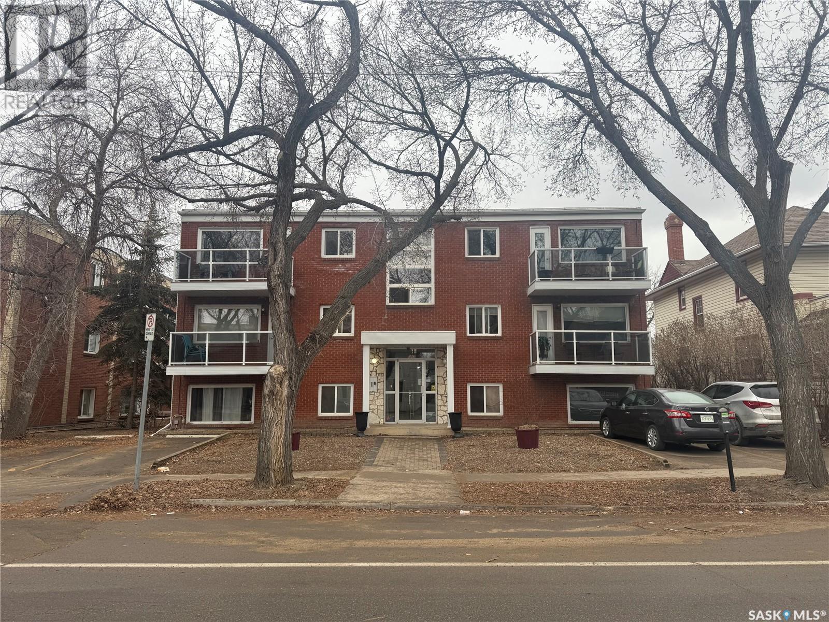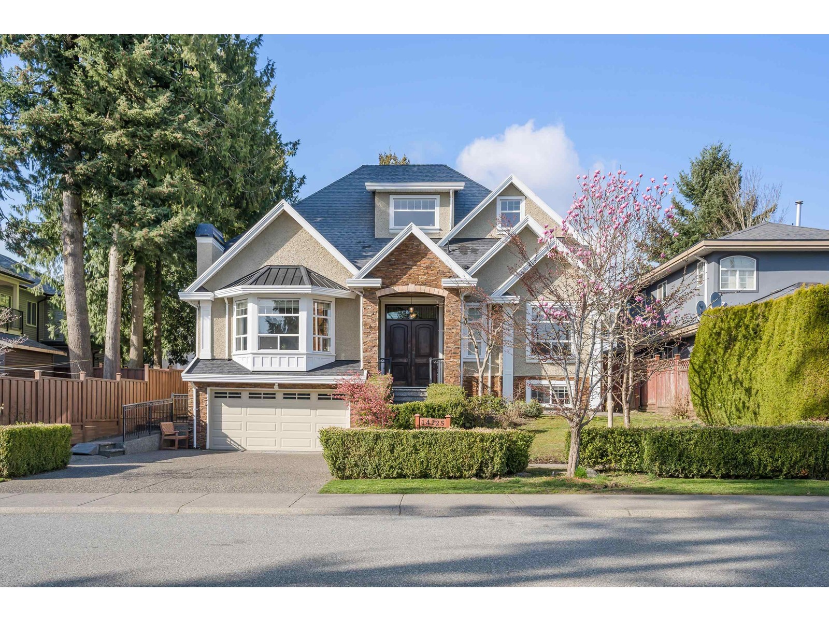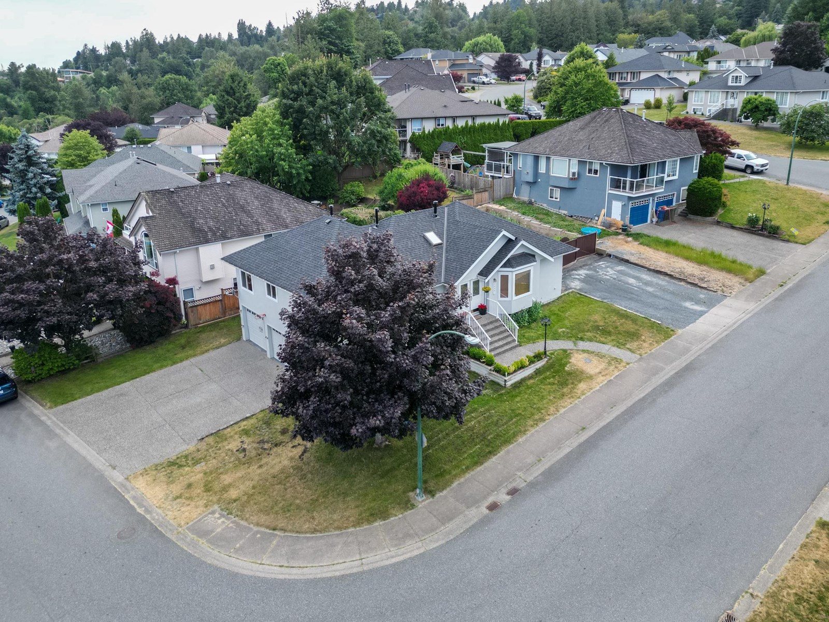7267 Lakefront Dr
Lake Cowichan, British Columbia
HOT NEW PRICE on this custom home!! Enjoy an inground heated pool, cabana with fire bowl, and cedar sauna —just steps from the lake + BOAT SLIP included. MOVE IN BEFORE SUMMER AND LIVE YOUR DREAM LIFESTYLE NOW! Set in the coveted Woodland shores community of Lake Cowichan next to the Lake where you can dock your boat. Large windows flood the space with natural light with a 12 foot slider that opens to a large patio area. The gourmet kitchen boast quartz counters, custom cabinetry, gas stove, wall mount oven and microwave and large side by side fridge and freezer. Take your entertaining to the next lever with the perfect indoor/outdoor flow from the pool to the Bar area/coffee station with own bar fridge, extra dishwasher and prep sink. High end upgrades shine throughout: you've got a Home gym with views of your pool & the mountains, floor to ceiling mirrors, 4 TV's, two spin bikes and a universal gym included in the sale. The primary bedroom boast a fireplace with sitting area with stunning Mtn views. Luxurious ensuite with access from both sides of the bedroom & dream walk-in closet. Open the back gate to a large field with a playground for kids to run and play. Whether you're seeking a peaceful retreat or a home to raise a family, this property elevates the way you will entertain with family and friends. Upgrades abound in this home so please see our highlight sheet for a full list or better yet reach out today to book your private viewing. (id:57557)
4461 Shore Way
Saanich, British Columbia
This exceptional 8,124 sqft oceanfront residence is tucked away on a quiet cul-de-sac, offering rare privacy and unobstructed views across Haro Strait to the San Juan Islands. Situated on a lush 0.53-acre lot, the home blends timeless elegance with modern comfort—from the grand double staircase under a skylit rotunda to the seamless connection between indoor spaces and the stunning natural surroundings. Designed for both relaxation and entertaining, the layout features a chef’s kitchen, multiple cozy lounges, a fitness room, recreation area, and a heated outdoor pool with a built-in Jacuzzi. The upper-level primary suite is a tranquil retreat with commanding views, while the self-contained 1-bedroom suite is ideal for extended family or guests. Floor-to-ceiling windows in nearly every room invite in light, sky, and the rhythmic energy of the sea. An extraordinary coastal haven where refined living meets breathtaking beauty. (id:57557)
5159 Rocky Point Rd
Metchosin, British Columbia
Surrounded by nature in peaceful rural Metchosin, 5159 Rocky Point Road is a 1.02-acre property that offers quiet living just minutes from Matheson Lake and Whitty’s Lagoon—two of Greater Victoria’s best outdoor destinations. Inside, the 2,789 sq ft home features 5 bedrooms, 3 bathrooms, and a flexible layout perfect for families or multigenerational living. Most major renovations are already done, including a dream kitchen with three skylights that flood the space with natural light. Custom cabinetry, brass hardware, high-end appliances, and a large island make this a warm, functional hub for everyday life and entertaining. A few steps up, the open living and dining area offers a bright, welcoming space for gathering. The top-floor primary bedroom is a peaceful retreat with a walk-in closet and elegant ensuite featuring dual shower heads, double sinks, and matching finishes. On the main floor, you'll find a nearly suite-ready area with a bedroom, ensuite, and a living room with kitchenette—ideal for guests, extended family, or a teen hangout. Two additional bedrooms and a full bathroom on this level provide plenty of space for kids, a home office, or hobbies. On the lower level, you’ll find another bedroom, a flexible bonus room (perfect for a playroom, office, or gym), and a storage area—ideal for keeping family life organized. Outdoors, enjoy multiple decks, a hot tub, a fenced backyard, and a separate fenced area for animals—plus two storage sheds. A 3-zone heat pump provides efficient heating and cooling throughout the home. The property is connected to municipal water and sewer—offering added peace of mind. With the heavy lifting done, this is your opportunity to add the final touches and truly make this special home your own. Click ''More Information''. (id:57557)
7420 Nantree Rd
Lake Cowichan, British Columbia
Picturesque 4bdrm, 3 bath family home on a park-like 2.5 level acres! You’ll find immediate peace & privacy as you wind down the driveway & throughout this serene property. The home offers a bright & open main level consisting of a big country kitchen with island, pantry & airy dining area, living room with a cozy woodstove, spacious primary bdrm with walk-in closet & ensuite with his & her vanity, tub & separate shower, a guest powder room, a large family room, laundry & lots of windows throughout to take in light & the beautiful surroundings. Upstairs are 3 more generous bedrooms & a 3rd full bath. Multiple spaces to enjoy the great outdoors including a partially covered back deck complete with hot tub, a firepit & gazebo beside your very own pond, mature natural landscaping & lake access just a short walk away. Room for expansion with zoning allowing for a detached secondary suite too! Looking for quiet & private rural living? This is it! (id:57557)
3264 Stoney Ridge
Nanaimo, British Columbia
This immaculate Departure Bay townhome offers a rare combination of luxury, space, and breathtaking views in a 55+ complex. With 3 bedrooms, 3 bathrooms, and 2,380 sqft of beautifully designed living space, this home provides unparalleled comfort and style. Expansive windows and skylights fill the home with natural light, while two large decks offer spectacular unobstructed views of the ocean, mountains, and city. The massive primary bedroom features ocean views, a spa-like ensuite complete with a soaker tub, glass-brick shower, and in-floor heating. Additional features include plenty of storage, a central vacuum system, and a double garage. The low-maintenance garden ensures you can enjoy the outdoors without the upkeep. Recent updates, including air conditioning, a new hot water tank, and a new washer and dryer, enhance the home’s modern conveniences. Don't miss the opportunity to make this exceptional property your own! (id:57557)
9 2060 Lorne Street
Regina, Saskatchewan
This stylish, move-in ready condo is ideal for busy downtown professionals seeking comfort and convenience. The spacious living room and sleek kitchen with a stunning backsplash create a modern, inviting space. All four stainless steel appliances are included, making your move seamless. The condo features a contemporary 4-piece bathroom, a washer for added convenience, and a large bedroom—perfect for unwinding after a busy day. Located in a prime area of Regina close to the downtown core, you'll enjoy quick access to work, dining, shopping, and entertainment—all within walking distance. Very affordable condo fees cover heat and water, helping you keep your monthly expenses manageable. Live in the heart of the city in this move-in ready, stylish condo—call your agent to schedule your viewing today! (id:57557)
445 11th Street E
Prince Albert, Saskatchewan
This 3 bedroom up home has been updated recently and is waiting for you. The main floor received a major update starting in 2020, including new triple pane windows for most of the house. Central air was added in 2021, 2022 included the kitchen, flooring, along with baseboards and casings. If that isn't enough, the basement is set up with a separate entrance and has a long term tenant who is willing to stay. Downstairs you will also find a shared laundry room with tons of storage space, along with a relaxing sauna room! If you re looking for a move in ready home with income to offset your mortgage, or an ideal investment opportunity, call your agent to see this one today! (id:57557)
118 Hubner Avenue
Markham, Ontario
Spacious Beautiful Semi-Detached Corner Lot! Offers 4Bdrm. In Berczy Community! Bright And W/ Lots Of Windows, Oak Stairs, Loads Of Storage, Pantry, Large Dinning Space. Beautiful Iron Picket Stairs Lead Upstairs. Open Concept Kitchen & Breakfast Area, W/Walk-Out To Yard. Close To Park, School, Bus And Plaza. Top Ranking Pierre Elliott Trudeau Secondary Schl Boundary. (id:57557)
4 222 Schoolhouse Lane
Stanley Bridge, Prince Edward Island
Check out this completely turn key property located in Stanley Bridge, Prince Edward Island in the Gables community! This 2 bedroom, 2 bathroom home with hot tub is located 2 minutes to the Stanley Bridge Marina and less than 10 minutes to the famous Cavendish Beach. The Gables features tons of great amenities such as a pool, pickleball court and walking trails. This building is located just around the corner from Andersons Creek Golf Course so you'll never be too far from the course. Condo fees are currently $400 per month and cover all outdoor maintenance, internet & cable. There is an additional yearly fee you can choose to pay if you'd like to use all of the Gables amenities. This home is currently a very popular short term rental and would be a great location for someone looking to have a place to vacation on the island plus cover some of the costs. For more information or to book your private tour, reach out today! (id:57557)
18590 63a Avenue
Surrey, British Columbia
A true entertainer's dream in Cloverdale! This beautifully updated custom 4 bedroom home features a designer kitchen with high end Viking appliances, wine fridge, granite counters & floor to ceiling custom cabinetry. The spacious family room opens to a large patio & sunny, south-facing wrap around yard. Elegant living space on the main floor features a formal dining, vaulted ceilings, gas fireplaces & built-in hutch and hand-scraped hardwood throughout the main. Upstairs offers a primary suite with private balcony, walk in closet & large ensuite. Bonuses include murphy bed/desk built-in, built-in speakers, A/C, underground sprinklers & new high-efficiency furnace. Close to parks, schools & shops! -- OPEN HOUSE SUN JUNE 29 FROM 12-2PM -- (id:57557)
14225 69a Avenue
Surrey, British Columbia
First time on the market! This owner-built, custom 8-bedroom, 6-bathroom home in the heart of East Newton offers over 5,500 sq ft of functional living space on a stunning, south-facing 7,700+ sq ft lot. With impressive curb appeal and a distinctive floor plan, this home is perfect for large or multi-generational families. The main level features two spacious bedrooms, high ceilings, bright open-concept living areas, and a gourmet kitchen ideal for entertaining. Upstairs offers three oversized bedrooms with walk in closets. The lower level includes a fully finished 3-bedroom suite with potential to rent as a 2+1 basement suite. Tons of parking and a central location close to transit, schools, shopping, parks & more!. Open House June 29th (12:00 pm - 2:00 pm) (id:57557)
36381 Country Place
Abbotsford, British Columbia
YOU WILL LOVE this STUNNING 5 Bed, 3 Bath, 2,809 sqft RANCHER with BASEMENT SUITE in East Abbotsford surrounded by MOUNTAIN VIEWS on a Corner Lot! RENOS & UPDATES: Appliances, Central A/C & Furnace, On-demand Hot Water, Lighting, Blinds, Fixtures, Hardwood Floors, Stone Counters, White Shaker Cabinets & More! MASTER ON THE MAIN with huge walk-in closet & luxurious ensuite bath & 2 more large bedrooms on the main, with a spacious 2 Bedroom suite down with separate entry & second laundry. Gorgeous oversized windows throughout for lots of natural light & mountain views! This home is IMMACULATE & Move-In Ready! LOTS OF PARKING for your cars, boat & RV with 2 Driveways & TRIPLE GARAGE! Walk to shops, parks, trails, school & transit, & quick freeway access for commuters! Showings by appointment (id:57557)

