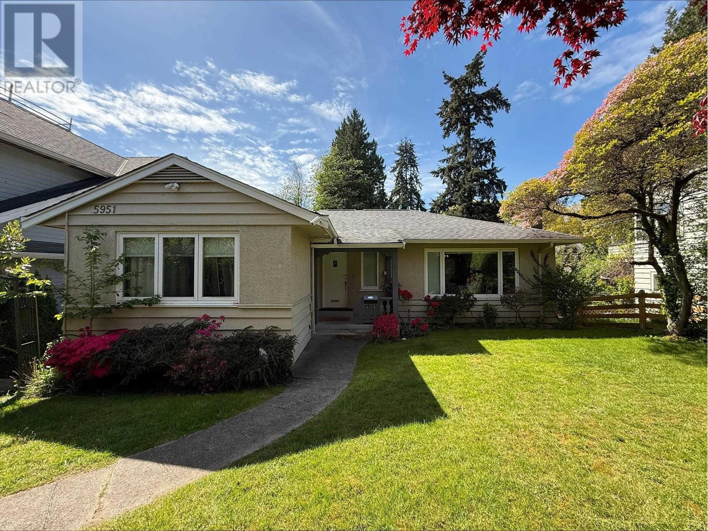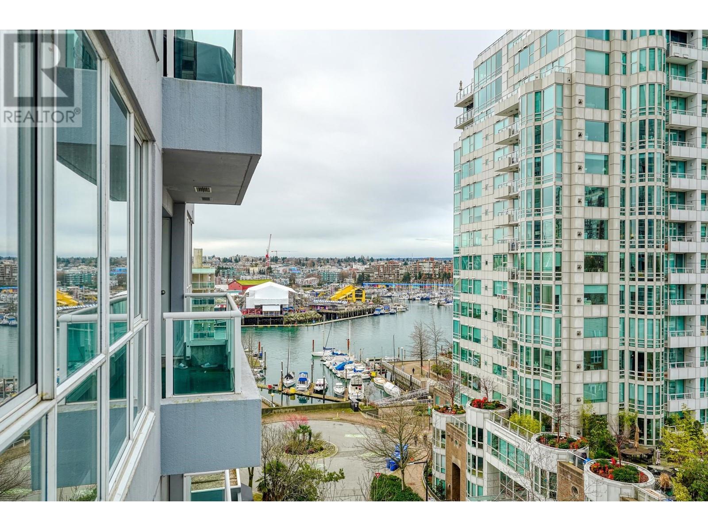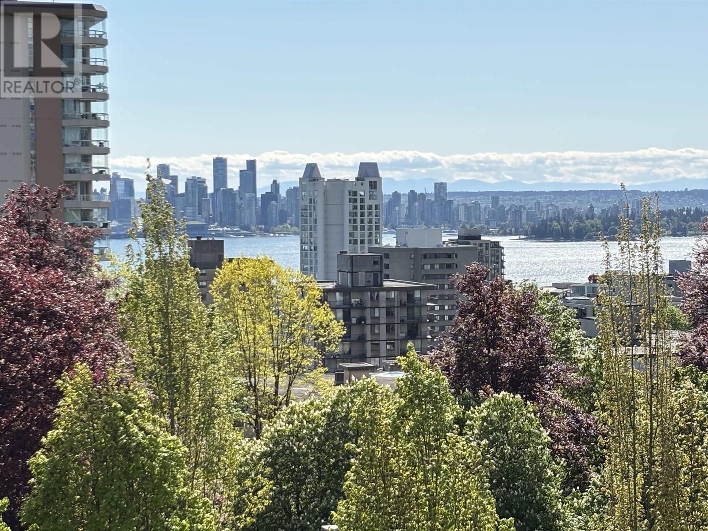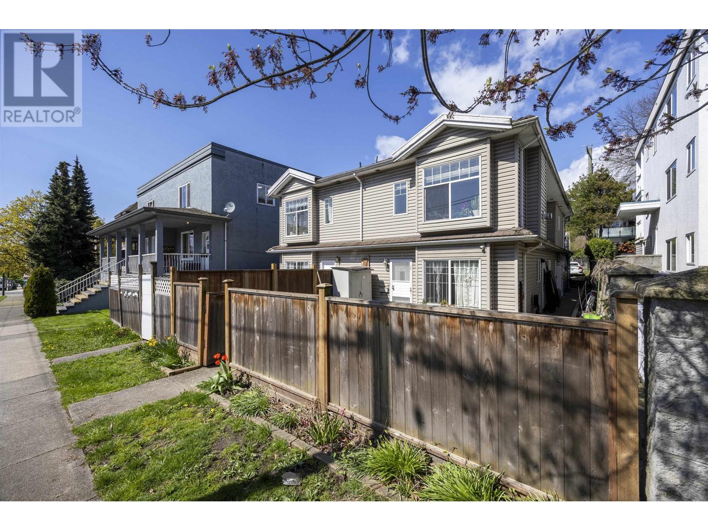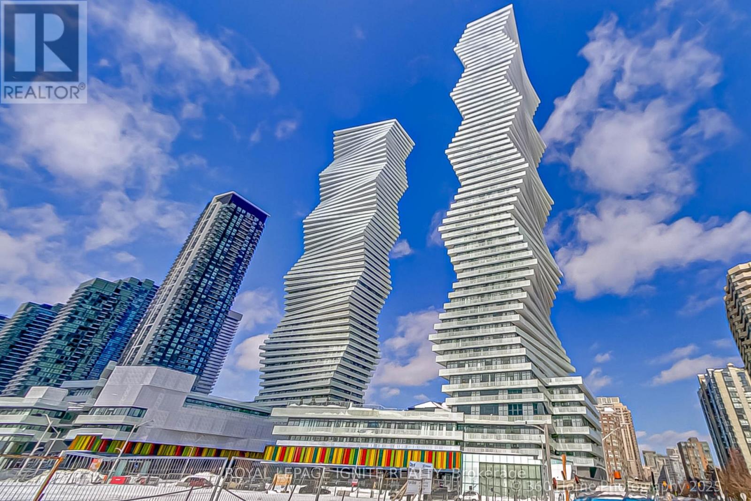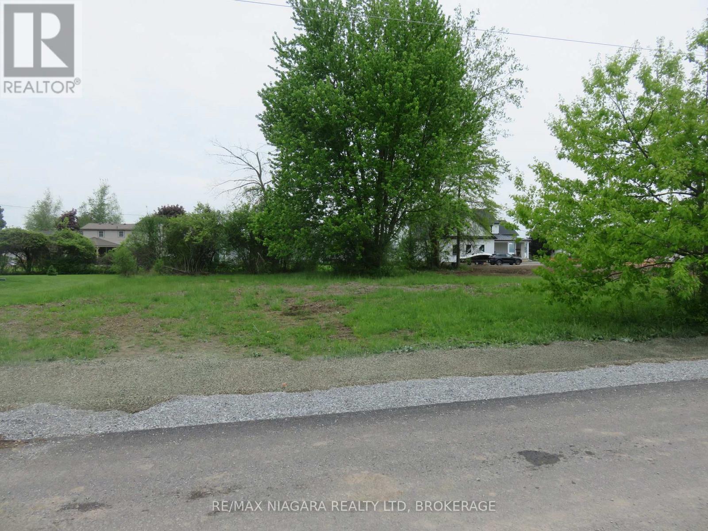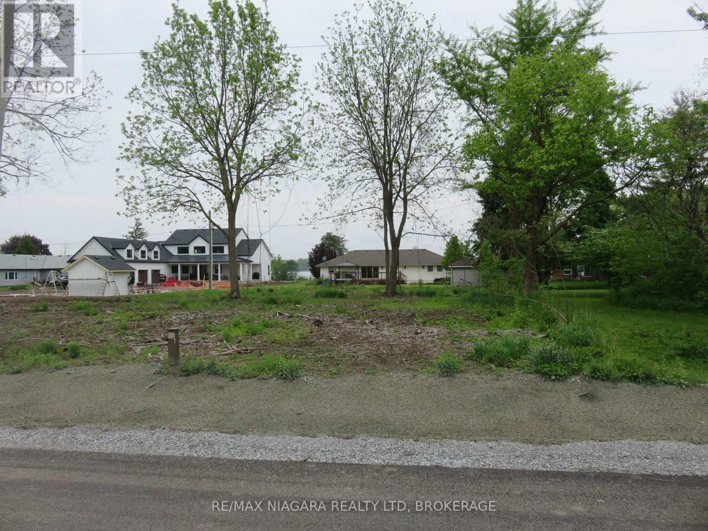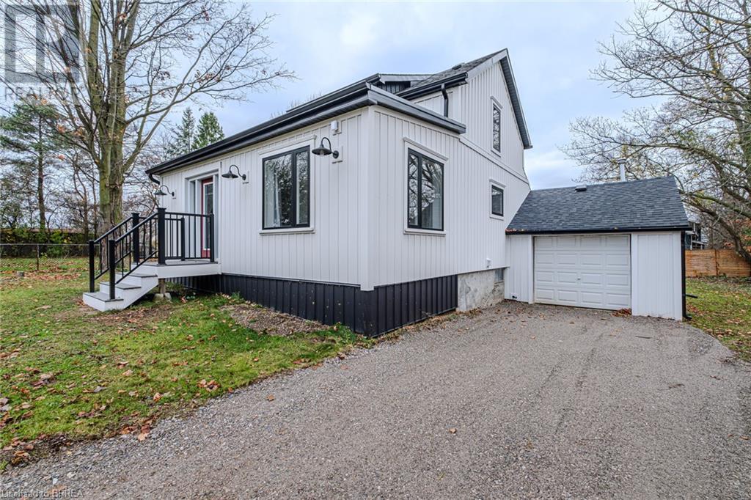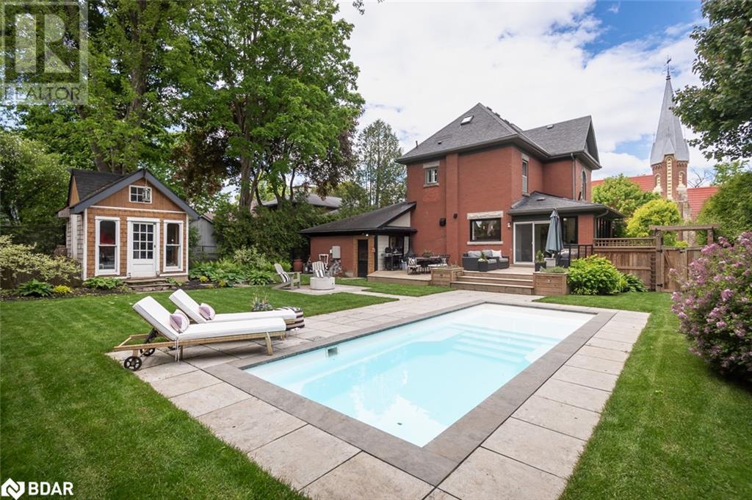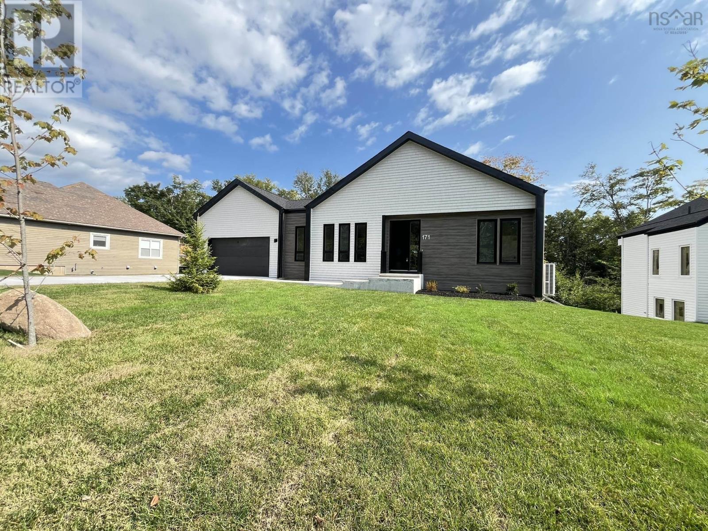5951 Dunbar Street
Vancouver, British Columbia
Welcome to 5951 Dunbar Street, an opportunity to own a generously sized 50.02 x 129.6 ft (6,480+ sq ft) lot in one of Vancouver´s most sought-after West Side neighbourhoods. Located in the heart of Dunbar, this property offers endless potential-whether you're looking to build your dream home, hold for investment, or renovate the existing 6-bedroom, 4-bath home. Enjoy a spacious, private backyard in a family-friendly area known for its top-tier schools, walkability, and proximity to Pacific Spirit Park, UBC, and shopping along Dunbar Street. Extra-wide frontage offers incredible design flexibility. This is a must-see for builders, investors, and end-users alike. (id:57557)
902 1500 Howe Street
Vancouver, British Columbia
Experience stunning views of False Creek and Yaletown from this beautifully appointed CORNER UNIT in The Discovery. This spacious 2 bedroom, 1.5 bathroom residence offers the perfect blend of comfort and convenience. The updated kitchen features a brand new dishwasher, hood fan and garburator, all complemented by a west facing balcony - ideal for relaxing and watching breathtaking sunsets. The home boasts updated laminate flooring throughout. Spacious living room and dining rooms. The two oversized bedrooms offer ample space, with the primary bedroom featuring a full ensuite bathroom. Laundry room and powder room complete the home. Amenities include fitness centre, party room, sauna, hot tub, guest suite, garden, and library. (id:57557)
601 140 E Keith Road
North Vancouver, British Columbia
Experience elevated urban living in this lovely 2-bedroom, 2-bathroom residence. Bright and stylish, this home features gleaming hardwood floors, sleek stainless steel appliances, and custom-built cabinetry. But the real showstopper? Breathtaking views stretching from the city skyline to the ocean and the iconic Lions Gate Bridge. Nestled in the heart of the Lonsdale corridor, you´ll be just steps from vibrant cafes, top-rated restaurants, and boutique shops. Plus, with Victoria Park right outside your door, you´ll enjoy the perfect balance of city convenience and natural beauty. Don´t miss this rare opportunity to call one of North Vancouver´s most desirable neighbourhoods home! (id:57557)
2245 Dundas Street
Vancouver, British Columbia
Great potential for a 12-storey building redevelopment! Please confirm with City of Vancouver. Welcome to this 2-level functional 1/2 duplex in the heart of Hastings Sunrise! Offering over 2000sqft with 3 bedrooms & 2 baths on the main floor, two rental suites down with separate entrance and kitchen, which is great as mortgage helper. Walking distance to banks, stores, markets and restaurants, 10 min drive to downtown Vancouver. Two parking spots at the back. (id:57557)
382 Main Street
Liverpool, Nova Scotia
This beautiful 250-year-old heritage home, comfortably nestled on a huge double lot overlooking Privateer Park and the Mersey River in historic Liverpool, welcomes you. Enjoy the walkable convenience of in-town living with access to the South Shores legendary white sand beaches just a few minutes drive away. Liverpool is a vibrant year-round community featuring many shops, restaurants, museums, a hospital, the Astor Theatre, and wonderful schools for the kids. The home itself is a gem! Extensively renewed in recent years, it shows its history both in its typical 18th century floor plan, huge original fireplace with beehive oven, wavy glass in the windows, and in the restored woodwork and floors. Three new bathrooms, totally upgraded electrical and heating systems, and modern kitchen appliances make this home comfortable and welcoming for todays buyer. Thinking about opening a business? You could do that here. There is just so much to show you! Check out the photos, then make your appointment to view today. (id:57557)
4010 - 3883 Quartz Road
Mississauga, Ontario
Beautiful 1-Bedroom Condo In The luxurious M2 Building In Hear of Mississauga Boasting A Stunning Breathtaking And Spectacular 40th-Floor View! This Bright, Open Concept layout boast 9 Foot Ceiling Floor to Ceiling, High Quality Finished Laminate Flooring Through Out, Modern Kitchen With Quartz Counters ,Modern cabinetry, smooth backs splash And Stainless Steel Appliances, Fridge, Stove, Range, Free-Standing Microwave, Dishwasher. En-Suite Laundry. Access to 99ft Balcony from the Living Room. Polished 3 piece Bathroom.24 Hours Concierge Services And High Security Elevators. Premium Recreational facilities, Fitness Centre, Out Door BBQ, Party Room With Kitchen. Rooftop Outdoor Saltwater Swimming Pool. Not only is the Unit Itself Amazing But Everything Around The Area Makes Living Here Very Convenient. Being Steps Away From Square One Shopping Mall, YMCA, Library And Transit, Restaurants etc. Direct Bus to U OF T Mississauga Campus ,Easy Connectivity To The Future LRT and Public Transport .Buyer to confirm Measurement. (id:57557)
2134 Houck Crescent
Fort Erie, Ontario
Location, Location! Just off the Niagara Parkway, minutes to QEW. Ideal plan can include rear balcony with views of the mighty Niagara River. The Niagara Parkway is renowned for it's beauty, walking and bicycle trails and home to some of the grandest estate homes in the area and just a short drive to Niagara Falls. There are also a number of other available building lots on Houck Cescent which will, no doubt, be developed into top tier homes. Contact listing agent for details on septic, building envelope and drainage plans. (id:57557)
2156 Houck Crescent
Fort Erie, Ontario
Location, Location! Just off the Niagara Parkway, minutes to QEW. Ideal plan can include rear balcony with views of the mighty Niagara River. The Niagara Parkway is renowned for it's beauty, walking and bicycle trails and home to some of the grandest estate homes in the area and just a short drive to Niagara Falls. There are also a number of other available building lots on Houck Crescent which will, no doubt, be developed into top tier homes. (id:57557)
534 Mount Pleasant Road
Brantford, Ontario
This delightful, move-in ready home comes with an array of updates, perfect for its new owner. Step inside to a welcoming front foyer with a double-entry closet & archways that lead into each main room. To the right, a charming formal dining room, complete with built-in shelving & two large windows that provide natural light. The dining room flows seamlessly into the updated eat-in kitchen, offering ample cabinetry, a central island, additional built-in shelving, & a pantry. Just steps away, an expansive living room invites relaxation, featuring a bay window & accent wall sconces. Resilient vinyl flooring spans the main level, providing durability & style. A few steps down is a cozy den with vaulted ceilings, heated tile flooring, & 6-foot sliding doors that open onto a private backyard. Outside, enjoy a fire pit gathering area, plus electrical & natural gas hookups for a future hot tub. The insulated garage, located off the den, includes a gas line rough-in, ready for a heating system. Back inside, a beautifully finished 5-piece bathroom boasts a double vanity with a marble top, heated flooring, a soaking tub, & a porcelain-tile shower with built-in niches. Upstairs, the primary bedroom features a double-door entry, his/her closets, & vinyl flooring that extends into the second bedroom. The lower level houses the laundry area, home mechanics, & storage space. Recent updates include updated windows, furnace & A/C (2020), sheathing & shingles (2020), facia & soffits, 2-inch insulation with composite veneer, newer trim, flooring, doors, & plumbing. Every update has been completed with meticulous attention to detail, showcasing pride of craftsmanship throughout. Nestled in the charming village of Mount Pleasant, this home is close to schools, restaurants, trails, & parks. Ideal for first-time buyers or anyone seeking a peaceful countryside escape with modern amenities. Enjoy the best of both worlds—a serene rural feel with the convenience of a quick drive to Brantford! (id:57557)
39 Henderson Street
Elora, Ontario
Welcome to a Victorian gem where timeless elegance meets modern refinement. This red-brick masterpiece in the heart of Elora is perfect for those who value heritage charm alongside practical luxury. Inside, the home welcomes you with soaring ceilings, a grand original staircase & beautifully restored woodwork that whispers of its storied past. Ornate cast-iron heat registers & pocket doors add character, while white oak wide-plank floors & a cozy gas fireplace bring warmth & sophistication. Sunlight pours through oversized windows, creating a bright & airy ambiance in each room.At the heart of this home is the chefs kitchen, with an oversized window framing views of your private backyard oasis. A secondary staircase to the second floor adds a nod to classic design & the breakfast bar offers the perfect spot for casual meals or gathering with friends. The adjacent dining room, complete with a second gas fireplace & heated floors. For added convenience, the main floor includes a laundry room, pantry, beverage bar, and a chic powder room. Step outside to discover your backyard sanctuary, centred around a heated saltwater pool. Whether youre lounging poolside, hosting friends around the fire pit, or relaxing in one of the multiple seating areas, this lush, private space offers endless opportunities for connection and relaxation. Ascend the original staircase to the second floor, where three spacious bedrooms share a beautifully renovated 3-piece bath, blending modern comfort with historic charm. An elegant home office, complete with a built-in bookshelf, offers a quiet, refined workspace. A dedicated staircase leads you to the serene third-floor retreat.This third-floor sanctuary offers an expansive space with a walk-in closet, a luxurious ensuite with a soaker tub and glass shower, and room for a reading nook, workout area, or additional lounge space. Bright yet intimate, this retreat is an inviting haven, balancing serenity with a cozy sense of warmth. (id:57557)
177 Newton Drive
Toronto, Ontario
This Luxury Modern Mansion Is Situated In A Prestigious, High-Demand Parkside Neighbourhood, Overlooking A Scenic Park Adorned With Cherry Blossom And Red Maple Trees. Set On A Premium 80-Foot Frontage Lot, The Home Offers 4,181 Sq.Ft. Of Above Grade Living Space (As Per MPAC), Plus A Fully Finished Walk-Up Basement For A Total Of Over 6,000 Sq.Ft. Of Luxurious Living. The Spacious Backyard Provides Abundant Sunlight And Vibrant Landscaping. Architectural Elegance Is Showcased Through Soaring Ceilings, A Grand Floating Circular Staircase, Cathedral Ceilings, A Striking Skylight, Elegant Chandeliers, And A Spacious Foyer And Hall Designed For Upscale Entertaining. The Open Concept Layout Features Coffered Ceilings, Pot Lights, And Built-In Speakers Throughout The Principal Rooms. The Gourmet Chef Kitchen Boasts Granite Countertops, A Centre Island, High-End Stainless Steel Appliances Including A Wolf Oven And 6-Head Wolf Gas Stove, And A Sun-Filled Breakfast Area With Seamless Flow Into The Family Room. Each Bedroom Features A Private Ensuite And Walk-In Closet. While The Primary Suite Is Equipped With Heated Flooring And Towel Rack. The Finished Walk-Up Basement Is Designed For Entertainment And Comfort, Featuring A Large Recreation Room, Wet Bar, Gym, Guest Bedroom, 3-Pc Bath, And An Additional Powder Room. Enjoy A Spacious Front And Backyard With Vibrant, Relaxing Landscaping, Paving Stone Walkways, And A Raised Full-Size Patio Deck Perfect For Outdoor Dining And Lounging. The Extended Driveway, With No Sidewalk, Accommodates Parking For Five Vehicles. Ideally Located Close To Parks, Schools, Transit, And All Amenities, This Exceptional Residence Is In Pristine Move-In Condition And Shows With Absolute Confidence. (id:57557)
171 Carnoustie Drive
Hammonds Plains, Nova Scotia
Welcome to the Knolls of Glenn Arbour! This stunning new construction bungalow features 4 bedrooms, 3.5 bathroom and 2,970 sq ft of living space. Enjoy the comfort of being able to enter your home from your attached double car garage during those colder months leading right into your mudroom/laundry room. The main level features an open concept floor plan with a sleek kitchen that features high-end finishes. The kitchen overlooks the well sized living room and dining area. Take in and enjoy the serenity of your private backyard from your spacious balcony. The fully finished walkout basement is where you'll find two bedroom and a spacious rec room that has a rough in for bar. (id:57557)

