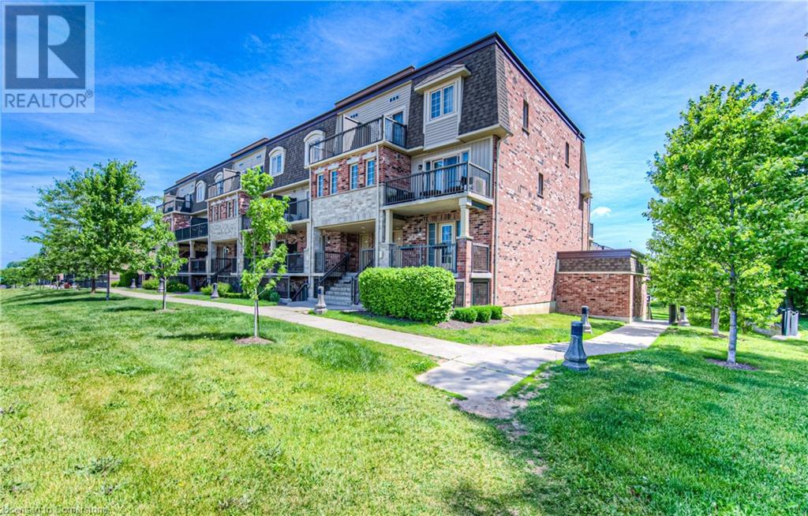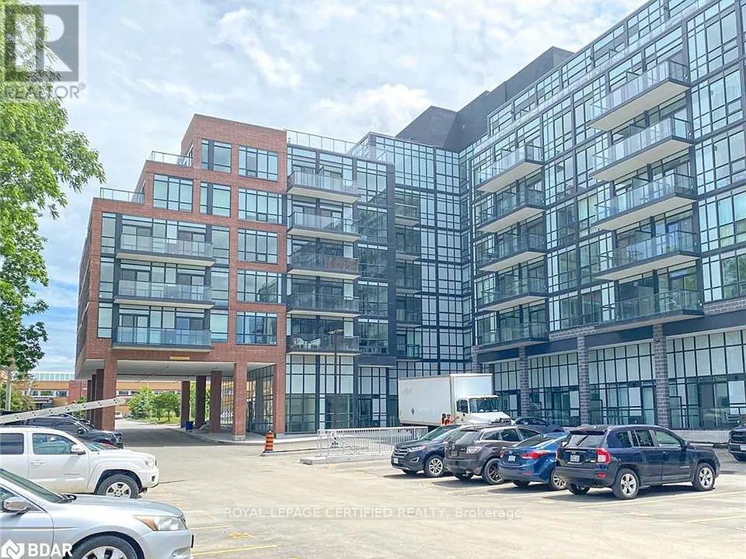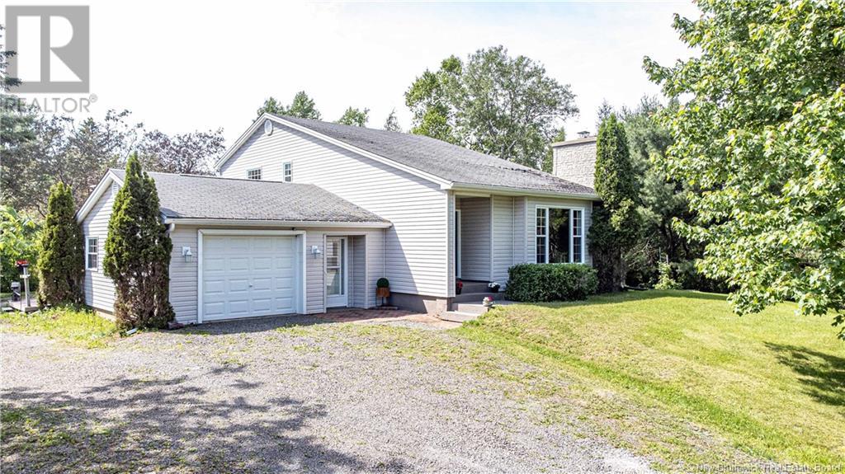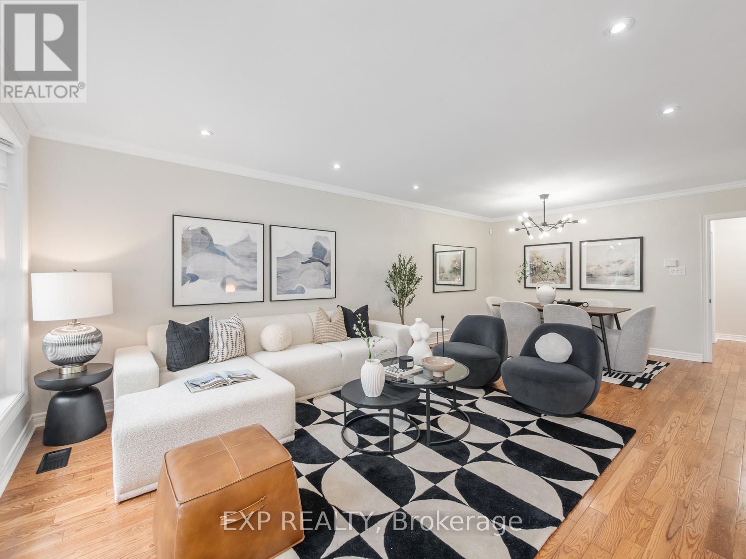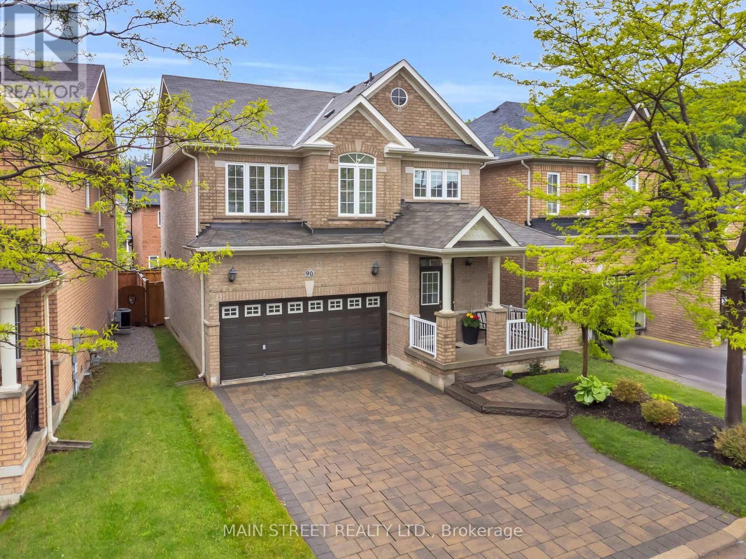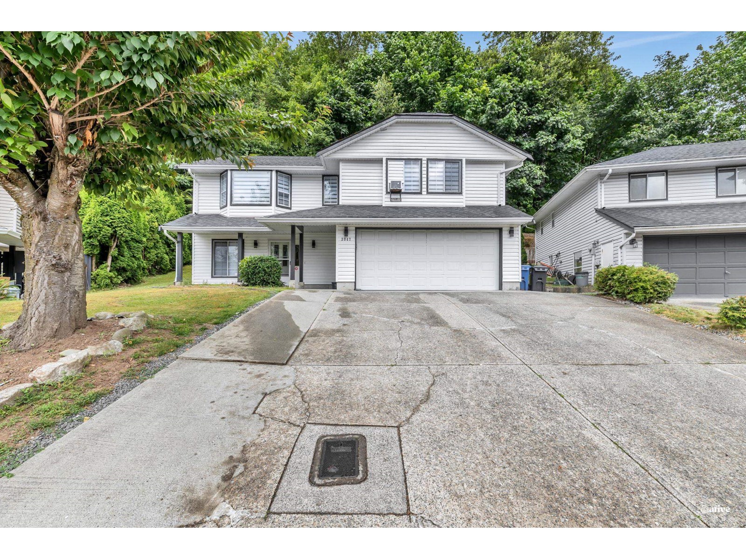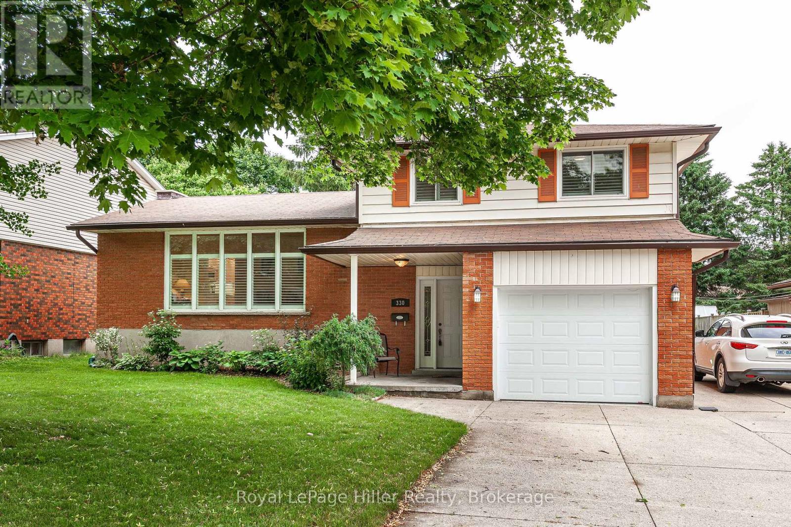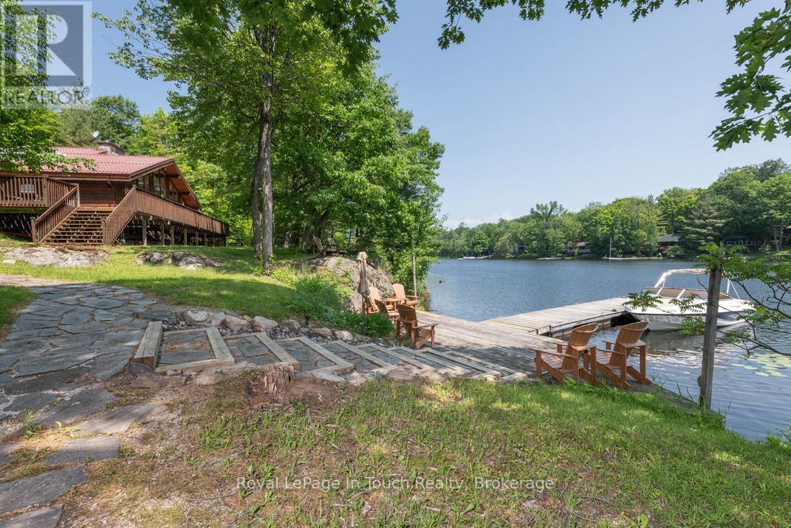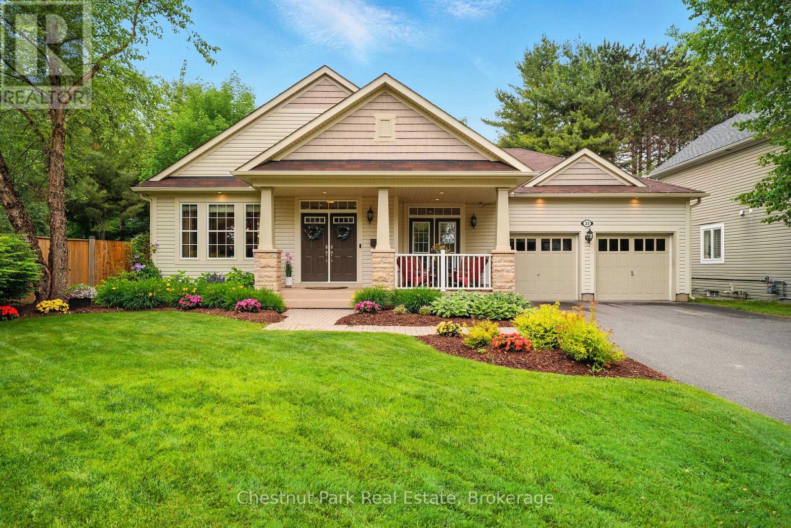351 Fountain Street S
Cambridge, Ontario
Are you ready to turn your waterfront dreams into a reality all while being just steps away from the amenities of the city? Welcome to 351 Fountain St S, a beautiful century home offering breathtaking riverfront views in the heart of Preston Heights. This charming all-brick, 2-storey home seamlessly blends timeless character with modern upgrades, creating an idyllic riverside retreat. Boasting 2 bedrooms, 2.5 baths, and a spacious main floor, this home offers an inviting layout designed for both comfort and functionality. The large front porch welcomes you inside to discover a thoughtfully designed interior featuring stunning luxury vinyl floors and a chef’s kitchen complete with a convenient breakfast bar island and a large picture window that frames spectacular views of the tranquil river in your backyard. The spacious living areas offer plenty of room to relax and unwind, while the separate dining area is perfect for hosting family and friends. Sliding doors from the main floor office area lead to your raised deck that showcases the expansive backyard, a serene escape on the rivers edge. Summers will be filled with kayaking, canoeing, or fishing the Speed River in your backyard. Upstairs the primary bedroom suite is a true retreat, showcasing a vaulted ceiling, a luxurious ensuite with a walk-in glass shower and rainfall showerhead, and ample space for relaxation. The generous bedrooms and stylish bathrooms throughout complete the interior, ensuring every detail has been considered. Need a third bedroom? The main floor dining room can easily be converted to accommodate. The freshly gravelled driveway (2024) and a shared garden shed complete this charming property. Experience the perfect blend of natural beauty and modern comfort. Windows (2017). Central A/C (2024). Spray Foam Insulation (2017). Owned Water Heater. Appliances (2024). (id:57557)
920 Walton Avenue N
Listowel, Ontario
Welcome to this charming and meticulously maintained detached 2-storey home, ideally positioned on a generous corner lot in a desirable family-friendly neighborhood. Built in 1989, this 4-bedroom, 3-bathroom home offers the perfect blend of comfort, functionality, and inviting character. Step inside to discover a bright and airy main level featuring abundant natural light, and skylights that enhance the warmth of the living spaces. The thoughtfully designed layout includes a spacious kitchen, a formal dining area, and multiple cozy living spaces. Enjoy outdoor living with an updated front porch and a large back deck. The fully fenced backyard offers room to play, while a powered and heated shed provides the perfect space for hobbies or storage. Upstairs, you’ll find four well-proportioned bedrooms, including a spacious loft above the garage. The finished basement adds even more living space with a large rec room featuring a fireplace and plenty of storage. With a bathroom on each level, everyday convenience is built in. The home also boasts ample parking with a double-car garage and space for up to four vehicles in the driveway. Recent updates—including the roof, windows, and water softener—provide peace of mind and energy efficiency for years to come. Located just steps from a local park and nestled in a quiet, welcoming community, this home is perfect for families seeking space, comfort, and a place to grow. (id:57557)
30 Avalon Place Unit# 203
Kitchener, Ontario
Affordable 2 Bedroom Condominium Apartment, located in the sought after neighbourhood of Forest Hill. Great starter home for a lst time Buyer. Well maintained, quiet building located on a quiet cul-de-sac. Recently updated 3pc Bath and freshly painted throughout. Living/Dining room with wood flooring. Kitchen with newer counter tops, and a newer fridge and stove, which are included. Walk-out to large Balcony, a perfect place to sit with a morning coffee or evening glass of wine, overlooking a private treed area. Amenities include a a Party room ,a Bike storage area and additional storage area. Convenient Expressway access, close to Schools, St.Mary's Hospital, and Park. (id:57557)
405 Margaret Street
Cambridge, Ontario
Discover this charming 3-bedroom, 2-bathroom home in Preston North, ideal for a new family. The main level features classic hardwood floors in the living and dining areas, creating a warm and inviting atmosphere. Upstairs, you'll find wood plank flooring throughout. A highlight of this home is the sunroom, built in 2023, offering a bright and peaceful space overlooking the backyard. Some of the updates include: New windows (2018), updated main floor bathroom (2025), new high efficiency furnace and a/c (2018), updated upstairs bathroom: bath fitter (2020), new water softener (2024), new stove, fridge and rangehood (2023), new dishwasher (2022), just to name a few. With close proximity to parks, schools, Riverside park, this home is ready for you to move in and create lasting memories. (id:57557)
1694 Fischer Hallman Road Unit# H
Kitchener, Ontario
ATTENTION FIRST TIME HOME BUYERS AND INVESTORS!! Welcome to the 2-bedroom condo you've been waiting for in one of Kitchener's most desirable communities - Huron Village! This stylish, open-concept, one-level unit offers nearly 1,000 sq. ft. of beautifully finished living space. The kitchen features dark custom cabinetry, an upgraded island with granite countertops, and flows seamlessly into the dining and living room with elegant laminate flooring. Enjoy the convenience of in-suite laundry, a modern bath with ceramic tile, and custom California shutters. Additional highlights include central air, a front patio, assigned parking spot, and stainless steel appliances. Low condo fees and a fantastic location close to schools, parks, shopping, and the Expressway make this a smart and stylish choice. Book your private showing today! (id:57557)
55 Summerhill Crescent
Kitchener, Ontario
This move-in-ready gem at 55 Summerhill offers the ideal combination of stylish updates, functional space, and relaxing pool — all in a quiet, family-friendly Kitchener neighbourhood. Step inside to discover a bright and inviting main floor, recently renovated with new flooring throughout and a sleek modern kitchen complete with brand new cabinetry. The layout offers two spacious bedrooms, including a primary suite with a walk-in closet and walkout access to the backyard — perfect for enjoying your morning coffee by the pool. The second bedroom is oversized and easily adaptable, with potential to divide into two separate rooms for added flexibility. The fully finished basement adds valuable living space with a cozy fireplace, an additional bedroom, and a 3-piece bathroom — ideal for movie nights, guests, or growing families needing room to spread out. Out back, your private retreat awaits. The fully fenced yard is designed for low-maintenance enjoyment, with a full wood deck surrounding a centrally located pool. Whether it’s a sunny afternoon dip or an evening swim under the ambient lighting that frames the yard, this space was made for entertaining and relaxing alike. Families will love the location — just minutes from The Boardwalk shopping district, schools, scenic parks, and quick highway access for easy commuting. With an attached garage and a double driveway offering parking for three vehicles, 55 Summerhill is the perfect home to settle into both comfort and convenience. (id:57557)
317 - 681 Yonge Street
Barrie, Ontario
Welcome to Suite 317 at 681 Yonge Street in Barrie a bright and spacious one bedroom, one bathroom residence offering 735 square feet of modern living. This thoughtfully designed unit is perfect for those who value both comfort and style, featuring a generous open-concept layout that maximizes space and natural light. The well-appointed kitchen with sleek finishes flows seamlessly into the living and dining area, creating a welcoming atmosphere for relaxation or entertaining. The bedroom provides a tranquil retreat, complete with ample closet space, while the modernbathroom offers a spa-like experience with quality fixtures and finishes. Located in one of Barries desirable neighborhoods, this suite is steps away from parks, shopping, dining, and essential services, making it an ideal choice for young professionals, downsizers, or anyone looking to enjoy the best of Barries urban lifestyle. With convenient access to highways and public transit, Suite 317 combines comfort, style, and accessibility in a vibrant community setting. (id:57557)
201 921 Main Street
Saskatoon, Saskatchewan
Welcome to this spacious 2-bedroom, 2-bathroom condo perfectly situated in the heart of Nutana, one of Saskatoon’s most desirable neighborhoods. Just steps from the University of Saskatchewan, Broadway, the riverbank, RUH, and downtown, this is urban living at its best. Whether you are a professional, student, or someone looking to downsize, you will love the walkability, vibrant community, and peaceful tree-lined streets. This well-maintained unit offers a thoughtful layout with a generous-sized kitchen featuring ample cabinetry and a comfortable dining area that flows seamlessly into the bright living room. Patio doors lead out to your private balcony, the perfect place to enjoy your morning coffee. The primary bedroom is spacious and includes a walk-in closet and a 3-piece ensuite. The second bedroom is connected to the main living area by double doors, making it ideal as a guest room, home office, or den. Nearby, you’ll find a full 4-piece bathroom and a large in-suite laundry room with plenty of additional storage. The building has seen extensive updates including new windows, patio doors, upgraded stucco exterior, decks, and railings for your peace of mind. Additional features include elevator access, 1 heated underground parking stall (perfect for Saskatchewan winters), 1 Surface parking stall, a private storage locker, and a common room that can be reserved for hosting gatherings. Don’t miss your chance to live in one of Saskatoon’s most sought-after locations. Contact your REALTOR® today to schedule your private viewing! (id:57557)
26 Apple Blossom Trail
Hampton, New Brunswick
STILL AVAILABLE.. Fall in love with this custom built home the moment you step onto the inviting wraparound covered front verandah! Designed with versatility in mind, the layout suits a range of lifestyles from active couples and families to retirees. High quality throughout, the spacious main floor primary suite offers privacy, while the loft upstairs features 2 additional bedrooms & bathroom with tile shower. Set back on a stunning & generous level landscaped lot, the home boasts oversized driveway with 24x26 attached garage plus direct access to a 3rd garage; perfect for storing bikes, quads & kayaks. Inside, you'll find timeless elegance with tray ceilings, tall windows & a warm, open concept great room anchored with fireplace shared with the stunning gourmet kitchen. The island with its authentic wood block counter, surrounds a propane stove; perfect for passionate cooks; a well organized walk-in pantry plus a stylish coffee/bar with glass front cabinetry & 2 wine fridges. The primary suite is expansive, featuring a luxurious ensuite with a freestanding tub, large glass & tile shower, double vanity & walk-in closet. Additional features include a powder room, main floor laundry & fully ducted heat pump system to give air conditioning as well (annual electric costs under $1800). Enjoy outdoor living on the back deck that is ideal for alfresco dining, quiet & private to enjoy sunsets . Ideal location in the center of town to walk, bike or play 18 holes of golf near by. (id:57557)
Upper - 302 Skopit Road
Richmond Hill, Ontario
Bright, Renovated & Spacious 3 Bedroom House Upper In Top School District.This Exquisite House Boasts A Fully Renovated Main Floor, Featuring Private Entrance W/ Smart Lock, Three Parking Spots, In-Suite Stainless Steel Appliances & Laundry. Enjoy Convenience Of Nearby Restaurants, Costco, Supermarket, and RH GO station. Available for September Move-In. Tenant Responsible For 2/3 Of Utilities. (id:57557)
202 Charters Settlement Road
Charters Settlement, New Brunswick
This isn't just a house, it's a forever home. Thoughtfully maintained by its devoted owners, this residence radiates care and craftsmanship. From the street, it may appear modest, but step inside and discover over 1900 square feet of well-designed living space spanning three generous levels. At the heart of the home lies a striking family room with soaring ceilings and a floor-to-ceiling brick fireplace complete with an electric insert. From here, step down into a bright and spacious dining room, or continue upstairs to find three well-appointed bedrooms, including a serene primary suite featuring a walk-in closet and private access to the main bath. This bathroom offers a walk-in jetted tub and a clever laundry chute for added convenience. Back on the main floor, a welcoming eat-in kitchen awaits, complete with abundant cabinetry, ample counter space, and direct access to the backyard. A cozy den, full 3-piece bathroom, and access to both the garage and basement enhance functionality, while beyond the garage, a large laundry room with a wood stove opens onto the composite side deck. Downstairs, the expansive front room impresses with tall ceilings and another beautiful brick fireplace. Once used as a workshop, this versatile level presents a blank canvas for your dream family room, creative studio, or game space. This exceptional property must be seen in person to fully appreciate its quality, potential, and the pride of ownership it embodies. (id:57557)
146 Wraggs Road W
Bradford West Gwillimbury, Ontario
Welcome to this impressive and beautifully crafted 2-storey home by Regal Crest Homes. Offering exceptional curb appeal and thoughtful design for both comfort and style. Boasting over 3800 sq. ft. of living space, this never lived in NEW home is ideal for families and entertainers alike. Bright open-concept floor plan with excellent flow, generously sized bedrooms, each with walk-in closet and private ensuite, Elegant 9ft ceilings on the main and second floor. Gourmet modern kitchen with quartz countertops, center island & breakfast bar. Stylish hardwood floors throughout. Custom stained oak staircase(your choice of stain), Convenient second floor laundry. Large windows offering abundant natural light. Spacious 2-car garage. Located just minutes from Hwy 400, this home offers easy access to everything you need. Built by a trusted quality builder. Move in and enjoy upscale living at its finest. Luxurious finishes coupled with modern design make this A Must-See! Please note this home is currently at the drywall stage - there is still time to select your own colours and finishes from the Builder Standard Selection! (id:57557)
210 Ashlar Road
Richmond Hill, Ontario
Discover this rare opportunity to own a spacious corner-lot property in the heart of the family-friendly Crosby community. Ideally situated right next to Beverley Acres Public School (French Immersion) and within the highly sought-after Bayview Secondary School district, offering the prestigious International (IB) program.This charming home features a granite countertop, hardwood flooring and stainless steel appliances, along with a detached 2-car garage equipped with radiant heating and a separate side entrance -perfect for a workshop, man cave or storing your collector car in a temperature controlled environment.The expansive front and backyard offers beautifully maintained interlock and a stunning wood gazebo complete with built-in lighting, blinds, and speakers perfect for outdoor entertaining. The oversized driveway provides parking for up to 10 vehicles.A bright basement apartment with large windows presents excellent potential for rental income, an in-law suite or multigenerational living.Whether you're a first time homebuyer, investing, or downsizing this property offers comfort, flexibility, and long-term value just steps from top-rated schools, parks, transit, and everyday essentials. (id:57557)
90 Moderna Drive
Vaughan, Ontario
Nestled In One Of Vaughan's Most Sought-After Neighbourhoods, This Beautifully Maintained Family Home, Set In A Scenic Treelined Pocket, Offers A Bright And Open Layout Featuring 9ft Ceilings On Main Floor, Spacious Living/Dining Room With Pristine Hardwood Floors, And An Updated Eat-In Kitchen With Customized Cabinets, Modern Quartz Countertops, Backsplash, Stainless Steel Appliances And Walk-Out To Relaxing Deck. Large Living Room Includes A Cozy Gas Fireplace - Perfect For Relaxing Evenings. The Hardwood Floors Continue Upstairs To Three Spacious Bedrooms Including A Generous Primary Suite With Calming Treetop Views, A Huge Walk-In Closet With Organizer, And A Spa-Like 5-Piece Ensuite Bath. Extras Include Impressive 4 Car Driveway Showcasing High-End Stonework, Fully Finished Basement With Pot Lights And Bathroom Rough-In, Garage Access, And More! Located In One Of Vellore Villages Quietest Neighbourhoods With Access To Parks, Walking Trails, And Minutes To Kortright Centre for Conservation - You Won't Want To Miss This! (id:57557)
1037 - 68 Corporate Drive
Toronto, Ontario
Welcome to This Luxurious Tridel Building With 24/7 Security. Bright & Spacious West Facing, 1 Bedroom + Solarium (that Can Be Used As a 2nd Bedroom) and Den. 1 Parking & 1 Locker Included. Laminate Floors Throughout. Breathtaking Views & Sunsets to Admire. Minutes To 401, TTC, Scarborough Town Centre, RT Station, Megabus, Go Bus, Grocery Stores & More More! Fantastic Building Amenities: Indoor/Outdoor Pool, Sauna, Bbq & Picnic Area, Squash/Badminton Courts, Tennis, Library, Billiards, Ping Pong, Bowling Alley, Hot Tub. Outdoor parquete/Sitting Area, Whirlpool, Movie Nights & Social Events & More!!! (id:57557)
16 Intrepid Drive
Whitby, Ontario
3,032SF of livable space and near $400K in renos. This stunning home was updated over a six-year period and offers three-plus-one bedrooms, four bathrooms and is situated on a corner lot. Tasteful modern updates were completed in neutral tones and high-end finishes. You enter the home into an inviting foyer with heated ceramic flooring and floating circular staircase with oak risers. To the left, a main floor powder room and separate laundry room with garage access and to the right, an open-concept living and dining room with large windows that let in natural light and views of mature trees and greenery. The main floor family room, visible from the foyer is open to the kitchen and has a cozy gas fireplace. The kitchen, completed in 2021, is a showstopper that features custom-built cabinetry, in a two-tone oak and white finish, with integrated fridge and built-in dishwasher. The sleek central island has a quartz waterfall countertop and provides extra counter space and area for seating. The kitchen has a water filter, custom tile backsplash and high-end appliances. A sliding glass door leads to a large deck overlooking the landscaped backyard. The bright and airy second floor features a skylight at the top of the stairs. All three bedrooms have custom closets and the primary is complete with ensuite and soaker tub making it the perfect personal retreat. An additional bedroom can be found in the spacious basement and it includes a semi-ensuite, built-in desk and walk-in closet. The dedicated recreational room has a wet bar, custom cabinetry, quartz counter and wall backsplash complete with fridge and built-in dishwasher. This home offers central air conditioning, a two-car garage and rough-in for an electric vehicle charger. There are pot lights in every room and in the soffits surrounding the exterior which provides downlighting and enhanced visibility. The home was updated with energy-efficient windows in 2018 (main floor) and 2022 (basement). CHECK OUT THE VIDEO! (id:57557)
17 Willowdale Drive
Glace Bay, Nova Scotia
Located in a very desirable neighbourhood, this charming home features three bedrooms on the main level and a sizable den in the basement which can become another bedroom with the addition of an egress window. The open concept layout seamlessly connects the living room, dining area, and kitchen - perfect for everyday living and entertaining. Beautiful hardwood flooring adds warms and character on the main level. Energy efficient heat pumps are installed on both the main floor and basement area ensuring year round comfort and cost savings. The lower level offers a large rec room, the den, utility room, laundry and a half bathroom. Outside, the property boasts a wired 18 X 20 garage, a 10 X 12 shed for extra storage, a back deck space and paved driveway. A second parcel of land included with this property spans your landarea significantly. Roofing shingles were replaced in 2018 offering piece of mind for years to come. Located close to schools and all amenities, this move in ready home is the perfect blend of comfort, efficiency, and location. Don't miss your chance to make this fantastic property your own! Contact your agent to view today. (id:57557)
3047 Crossley Drive
Abbotsford, British Columbia
Beautifully Renovated West Abbotsford Home! Backing onto a quiet greenbelt with a private backyard, this 5 bed, 3 bath home sits on a 6,200+ sq.ft. lot. The main level features 3 spacious bedrooms including a large primary suite, while the lower level offers a Mortgage helper 2-bedroom suite. Centrally located with easy freeway access, and close to schools, parks, shopping, and more - perfect for families or investors! (id:57557)
4101 - 21 Carlton Street
Toronto, Ontario
*Stunning FULLY FURNISHED Corner Penthouse Suite at The Met* * Enjoy Breathtaking Views from the 41st Floor* *The Unit comes with 1847 Sq Ft of Luxurious Indoor Living Space* *Loaded with Upgrades* *Chefs Kitchen* *Floor-To-Ceiling Windows* *Hardwood Flooring* *2 Large Bedrooms with Ensuite Baths & Walk-In Closets!* *Large Office/ Library* *Grand Sized Living Room & Dining Room with Sweeping City Views* *The Living Room is 40 Feet Long!* *Amazing Sunsets* *Walk out to a Large Wrap Around Balcony* *Steps to TTC* *Trendy Yonge Street Shops, Cafe's & Restaurants* * The Met Offers Excellent Amenities Including An Indoor Pool, Gym & 24-Hour Concierge* * A Fantastic Opportunity to Live in a One Of A Kind Suite In The Heart Of The City* *Includes 1 Parking Space & Locker* (id:57557)
1 - 202 Rusholme Road
Toronto, Ontario
Updated, Bright And Spacious Main Floor 2 Bedroom Apartment, 8'10" Ceilings, With 1056S.F Of Living Space. Open Concept Kitchen/Dining W/Island, Quartz Counter Top, Stainless Steel Appliances & Gas Stove. Modern Living Space With Luxury Vinyl & Porcelain Heated Floors. Stunning Bathroom With W/I Shower & Ample Storage Space. Situated On A Tree-Lined Street Decorated With Impressive Victorian And Edwardian-Style Homes. . Check Out The Video. ***This Unit Comes With Monthly Cleaning and Bell 1.5GBPS Internet And Better TV Package Until June 2027. The Unit will be Leased When We Find The Perfect Fit For The Property And Other Occupants In The Building.*** See All The Inclusions. (id:57557)
103, 250 Fireside View
Cochrane, Alberta
Welcome to Vantage in Fireside – Your Next Home Awaits!Discover one of Cochrane’s most sought-after communities—Fireside—where lifestyle meets convenience. This beautifully appointed and spacious townhome, built by Calbridge Homes, offers over 1,500 sq ft of thoughtfully designed living space just steps from shopping, restaurants, schools, parks, walking paths, and nature.As you enter, you’ll be greeted by a generous front foyer, a double attached garage, and a versatile den with oversized windows—perfect for a home office, gym, guest room, or creative space.The second level features a bright, open-concept layout, ideal for entertaining. At the heart of the home is a modern and trendy kitchen with quartz countertops, full-height cabinetry, a stylish subway tile backsplash, stainless steel appliances with a recently upgraded oven with a built in air fryer, new faucet and recessed lighting. The spacious living and dining areas offer seamless flow and direct access to a covered balcony with a BBQ gas line—perfect for enjoying summer barbecue dinners. The two piece powder room has been updated with a new faucet, towel holder and toilet roll holder.Upstairs, you’ll find a large primary bedroom with its own 4-piece ensuite and oversized walk-in closet. There's two more good sized bedrooms, another full bathroom, plus the convenient upper-floor laundry completes the top level.This home offers exceptional value, quality craftsmanship, and a prime location, even offering a view of the pond beyond.Don’t miss out—schedule your showing today! (id:57557)
330 Britannia Street
Stratford, Ontario
Carpet-Free, Spacious 3-Bedroom 4-level Side-Split in a Prime Location! Welcome to this beautifully maintained 4-level side split offering 3 bedrooms and 2 bathrooms completely carpet-free for easy living! Enjoy the bright and airy living room with a large picture window, and a modern kitchen featuring quartz countertops, open to the dining area with walk-out access to a raised deck. Entertain with ease on the deck complete with natural gas BBQ hookup and relax in the sunken hot tub, all overlooking a generous partially fenced backyard with a handy storage shed. This home also features a cozy separate family room, a finished rec room in the basement with built-in cabinetry and an electric fireplace, plus plenty of storage space off the utility room. All three bedrooms upstairs have beautiful hardwood floors, and one is currently set up as a home office. Heated floors in the upstairs hallway and bathroom add extra comfort. Additional highlights include an attached single-car garage, concrete driveway with parking for 6 cars, central vacuum system, and no rental equipment. Located close to schools, shopping, and the recreation center, this move-in ready home is in an ideal neighborhood. Don't miss your opportunity and contact your REALTOR today to book a private showing! Updated insulation, side garage door and windows except living room 2009, Furnace 2005, A/C 2010, all eavestroughs and water softener 2011, Roof 2013, water heater and roll up garage door and opener 2020, rec-room floor 2023 (id:57557)
212 Wild Rice Trail Se
Georgian Bay, Ontario
SIX MILE LAKE MUSKOKA- A Year-Round, Rare Offering at The Tranquil North End of The Lake Welcome to 212 Wild Rice Trail, Where 928 feet of Waterfront Meets Nearly 2 acres of Natural Privacy. Tucked into a Sheltered Bay with South/East exposure, This Architecturally Striking A-frame Cottage Offers Approximately 1,900 sq ft of Elegant Comfort, Wrapped in Muskoka's Breathtaking Beauty.***The Details*** 4 Bedrooms 3 Baths Designed for Seamless Indoor-Outdoor Living, The Expansive Entertaining Deck Captures Panoramic Lake Views and Sunlight All Day. Great Room is Open Concept Main Floor with a Wood Fireplace Insert. There is Primary Bedroom Main Floor and also Another One on Upper Level, Both have Ensuites. Included in The Sale: a 2002 Rinker Captiva Boat, 2 kayaks, 1 Canoe and a fully Equipped Kitchen Offering a Turnkey Luxury Escape. Residents Enjoy Public Access to Pickleball, Tennis, and Basketball Courts, All Just Minutes Away. Positioned as The Final Property on a Quiet Cottage Road, This Retreat is Both Secluded and Connected with High Speed Internet. Whether you seek a Four-Season Sanctuary or a Legacy Family Property, 212 Wild Rice Trail Invites You to Embrace The Art of Lakeside Living.***More Info*** Protected Docking Ensures Effortless Boating Access, While World-Class Fishing, Kayaking, and Winter Snowmobiling Await Just Beyond The Shoreline. Six Mile Lake is a Dream Destination for Those Who Want to Experience the Best Freshwater Boating Muskoka has to Offer. Located within 1.5 hrs of The GTA, & 25 Min to Port Severn. 30 Min to Coldwater or MacTier 45min to Midland. Golf, Downhill Skiing & Restaurants are Also Close By. Leave Directly from Your Property on Your Snowmobile or ATV to The Trails. Amazing Summer Boating Exists Right from Your Own Dock. Great Fishing - Lake Trout, Northern Pike, Smallmouth Bass, Walleye and more Found in The Lake. (id:57557)
33 Clearbrook Trail
Bracebridge, Ontario
Welcome to the desirable White Pines Subdivision where convenience meets comfort in one of the area's most sought-after locations. Just a short 5-minute walk brings you to a full range of amenities, including the Municipal Pool & Rec Centre, Rene Caisse Theatre, high school, coffee shop, indoor walking track, and gym everything you need right at your doorstep. This executive 2+1 bedroom, 3-bath bungalow was thoughtfully designed with nearly every builder upgrade available, offering a spacious 1,560 sq.ft. main floor plus an additional 1,455 sq.ft Beautifully finished lower level living space. The main level boasts an inviting open-concept layout, with soaring ceilings, elegant crown mouldings and rich wood flooring throughout. The kitchen is a true centrepiece, featuring a warm wood-toned island, gleaming stainless steel appliances, under-cabinet lighting, and plenty of space for both cooking and entertaining. Right off the kitchen is your professionally landscaped backyard oasis, fully fenced for children and pets, featuring an entertaining deck, mature gardens, an underground sprinkler system, and a hot tub just steps from your door the perfect spot to unwind. Cozy up around the gas fireplaces on both levels with the flick of a switch, or host family and friends in the finished basement complete with a wet bar and spacious family room. The private primary suite offers a bright, spa-inspired ensuite with a whirlpool tub, walk-in glass shower, and a large walk-in closet conveniently located on the main level. The finished lower level includes an additional bedroom and bath, ideal for guests or extended family. The attached 2-car garage offers additional convenience with extra height ceilings and a Stage 2 EV charger ready for your electric vehicle. immaculately maintained and move-in ready, this exceptional home offers a rare combination of luxury, comfort, and location ready for its next chapter. (id:57557)





