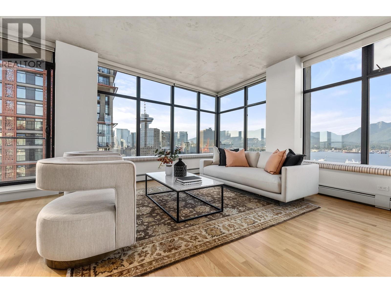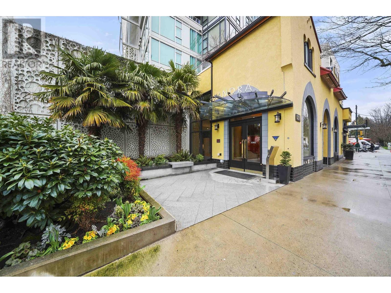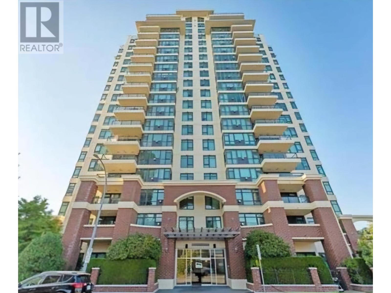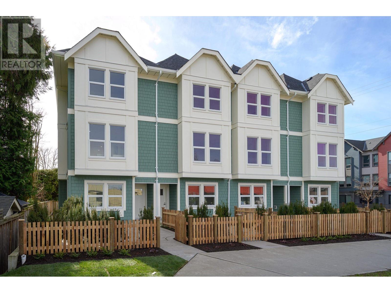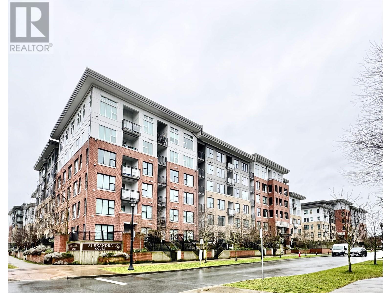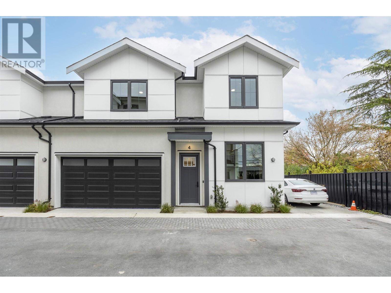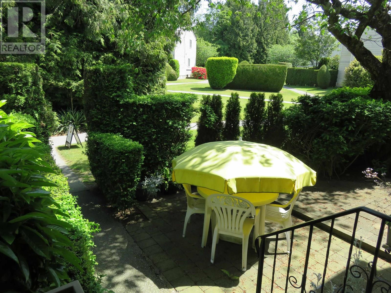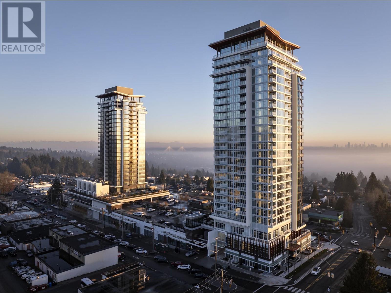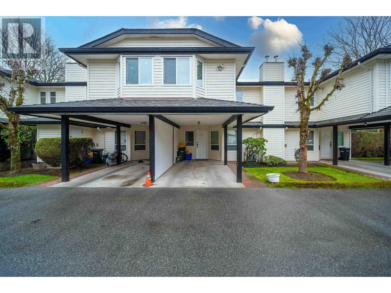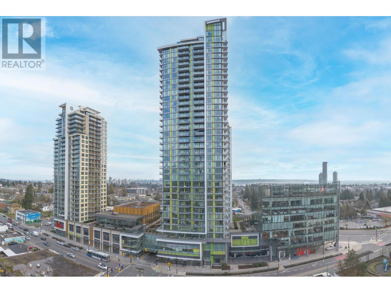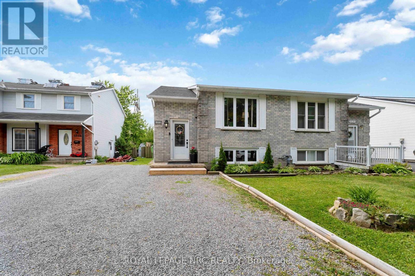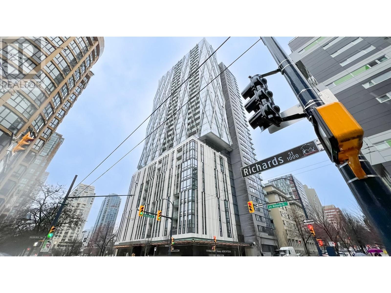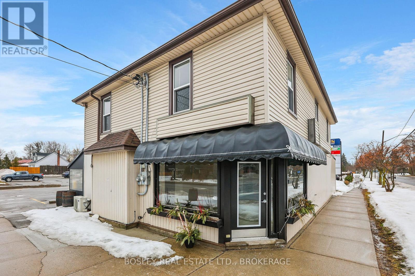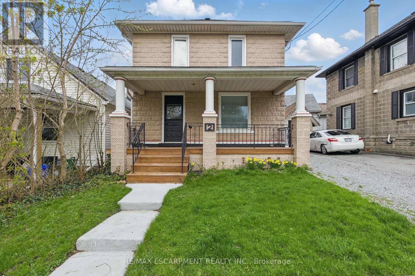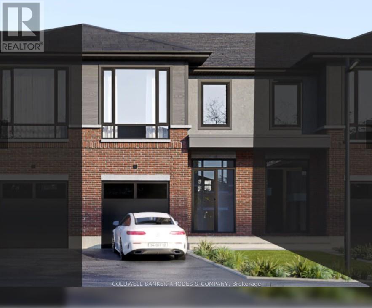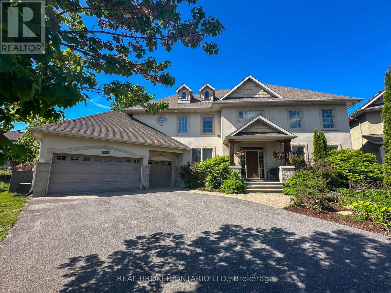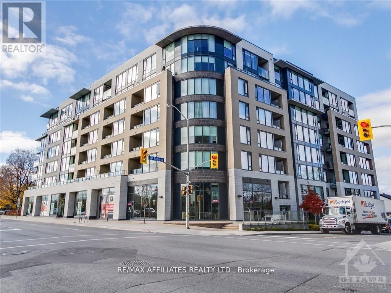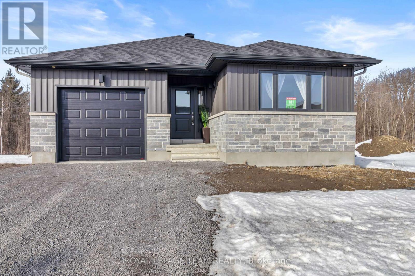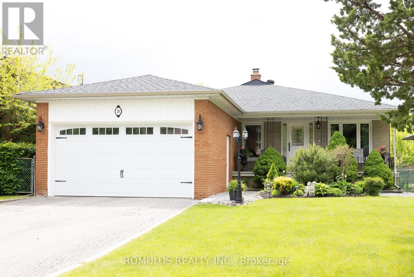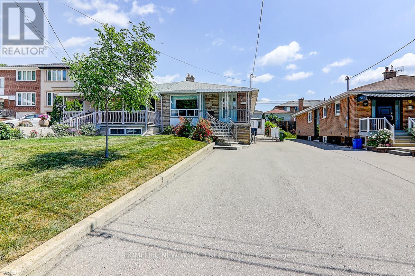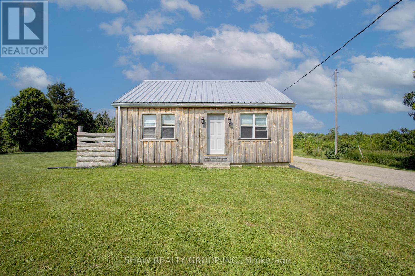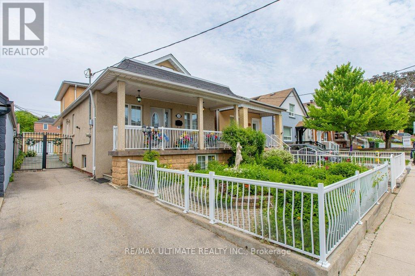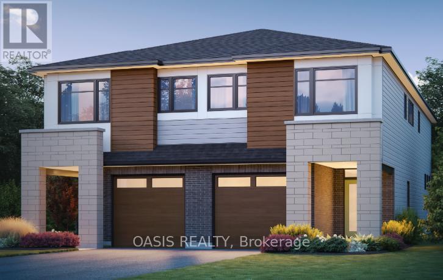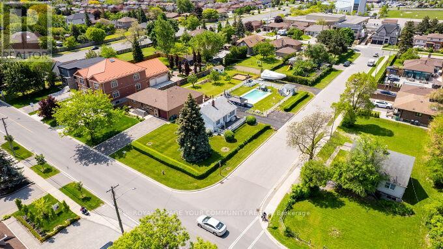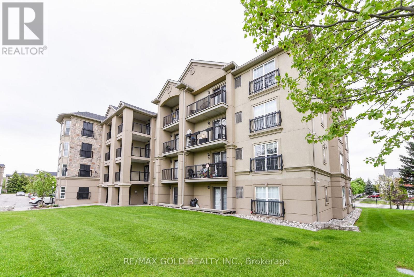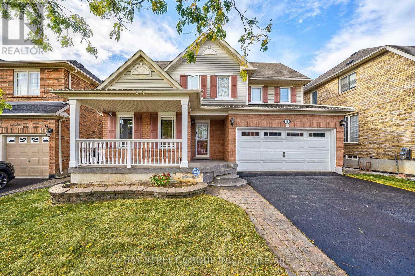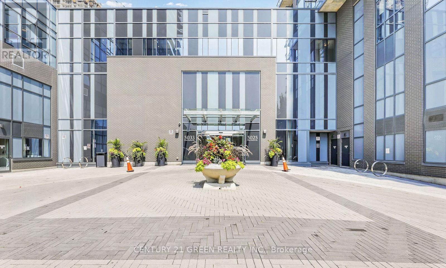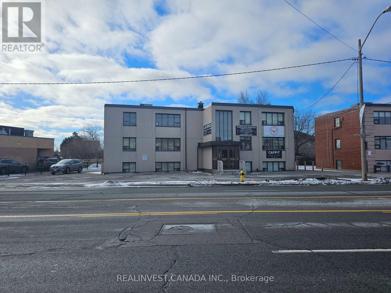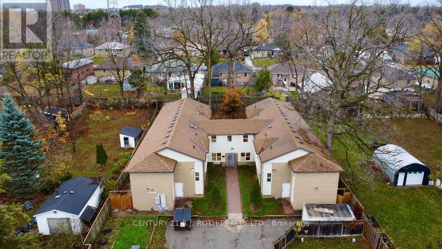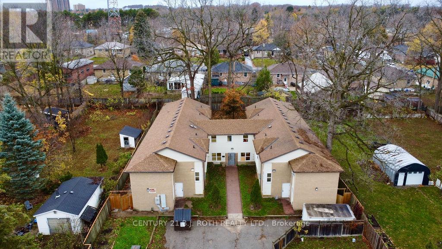506 9180 Hemlock Drive
Richmond, British Columbia
Welcome to Hamptons Park, quality built by Cressy Developments. This modern condo is newly painted with a practical floor plan, facing a landscaped courtyard. Featuring 2 bedrooms, 2 bathrooms and a balcony, there is no wasted space. Perfect for young families or downsizers. Gourmet kitchen includes granite countertops and stainless steel kitchen appliances. This unit comes with ample closet space plus a storage locker. One parking stall included. Quality concrete construction. Enjoy resort style amenities. Fully equipped gym, indoor swimming pool, hot hub, sauna, steam room and lounge. The complex has 2 guest suites and ample visitors parking. Central location in a tranquil, park like setting, yet close to everything. Walk to the Canada Line, Richmond Centre, shops, restaurants, schools and Garden City Park. 3D Virtual Tour: https://my.matterport.com/show/?m=EVipCyD6NNe Video Tour: https://youtu.be/yQNK1CEvsuk?si=uVWveOfZ6BtUGl0W (id:57557)
2605 1331 Alberni Street
Vancouver, British Columbia
Welcome home to this amazing one bedroom and den in 'The Lions'. Close to it all, downtown, Coal Harbour, Stanley Park, English Bay. Easy access to Whistler. High floor with incredible views facing West and North. Take in the amazing sunsets. Concierge, parking, additional storage, gym, meeting space, in suite laundry. Easy to show. A pleasure to show. OPEN HOUSE SUNDAY 2-4 (id:57557)
Ph1 108 W Cordova Street
Vancouver, British Columbia
Introducing PENTHOUSE ONE-a stunning residence offering panoramic water and mountain views from every living space. The nearly 1700 sqft interior features an open-concept layout on the main, highlighted by soaring 9'2" ceilings, beautiful wood flooring, cozy window seating, and a sizable guest bedroom with en-suite. Ascend to the upper level where you'll find space for a lounge / office, a generous storage room, and an impressive Primary Bedroom with en-suite. The private walk-out patio, over 1,500 sqft, is a remarkable highlight, equipped with irrigation and natural gas-ideal for hosting up to 200 of your closest friends! This exceptional penthouse offers world-class living in a landmark building. Centrally located, with amenities incl concierge, hot tub, clubhouse & gym. Try your offer! (id:57557)
1902 1221 Bidwell Street
Vancouver, British Columbia
Welcome to Alexandra, a beautifully designed one-bedroom, one-bathroom home in one of the West End´s most prestigious buildings. Thoughtfully laid out, this condo features floor-to-ceiling windows, flooding the space with natural light. Enjoy two private balconies-one off the bedroom for fresh air, and a larger one off the living room, perfect for BBQs and city views. The sleek kitchen boasts high-end stainless steel appliances, a Miele gas range, and a spacious pantry. The bedroom offers a walk-in closet plus a second closet for extra storage. This unit includes a large storage locker and secure parking. The Alexandra offers top-tier amenities, including a bike room, fitness center, meeting lounge, and a party room with a full kitchen. Take in spectacular fireworks from the building´s two rooftop decks. Located in the heart of the vibrant West End, you´re steps from the seawall, Stanley Park, dining, and shopping. Don´t miss this rare opportunity-schedule your viewing today! Open House Sunday July 6th, 1-3PM (id:57557)
103 615 Hamilton Street
New Westminster, British Columbia
Spacious South facing, ground level with private patio. This ground floor unit allows lots of sunlight and a gas fireplace that makes the home cozy and warm. This well maintained and well kept building features great amenities including a large courtyard with garden and playground area, clubhouse with lounge, kitchen and billiards room, guest suite, exercise room and bike room. Situated in the quiet neighborhood and steps away to all shops and bus routes, Moody Park and Mecer Stadium Park & New Westminster Secondary School. OPEN HOUSE July 5/6 2-4 pm (id:57557)
213 365 E 1st Street
North Vancouver, British Columbia
Vista at Hamersley Park - a beautiful craftsman style development right in the heart of Lower Lonsdale. This 2 bed 2 bath unit has MAGNIFICENT ocean + downtown VIEWS and a South-Westerly exposure making it bright and airy! COMPLETELY UPDATED: floors, kitchen + both bathrooms and fireplace - it's move in ready! Only 3 blocks from Lonsdale + 1 block from the brewery district yet far enough away that's it's quiet + peaceful. Across the street is Hamersley Park with lovely playground for kids + only 2 blocks from the ocean! Short walk to Lonsdale Quay, art gallery, shops + restaurants + the sea bus for your downtown commute. Freshly painted and new washer/dryer w 5 yr. transferable warranty! 1 parking & 1 storage locker. 1 pet (dog or cat). Can accommodate your closing dates! OPEN SUN 6 2-3:30 (id:57557)
1 4788 54a Street
Delta, British Columbia
Welcome to Wrenley Row, a boutique collection of 4 brand-new exclusive townhomes in the heart of charming Ladner. Expertly crafted by Chorus Developments, these 3-storey homes offer a choice of 3 bedroom & den or 4 bedroom plans ranging in size from 1,674-1,762 sq.ft all with 4 bathrooms and parking for 2 vehicles. High-end finishes throughout including quartz counters, luxury vinyl plank flooring, stylish Whirlpool stainless steel appliance package including 5-burner gas range, French door fridge, W & D, high-end fixtures, and Hardiplank siding. Each unit has a private yard space ideal for pets and a gas hookup for BBQ. Prime location only steps to everything in town including schools, recreation, shopping, services and transit. 2-5-10 new home warranty. (id:57557)
305 9366 Tomicki Avenue
Richmond, British Columbia
Welcome to Alexandra Court by Polygon! This spacious 2-bed, 2-bath home features an open layout with 9-foot ceilings, premium Blomberg & KitchenAid appliances, quartz countertops, and a walk-in closet in the master bedroom. Enjoy air-conditioning, a large balcony, in-suite washer/dryer, 1 parking stall. The 12,000 sq/ft clubhouse offers a gym, outdoor pool, hot tub, sauna, and garden. centre location within walking distance of shops and restaurants, Walmart and more. Luxury living in a vibrant community! OPEN HOUSE Sunday between 12:00 PM and 1:30 PM (id:57557)
4 9500 Garden City Road
Richmond, British Columbia
Experience luxury in this meticulously crafted duplex-style home, showcasing thoughtful finishes throughout. With 11' ceilings on the main floor and 10' on the second, this bright and spacious living area features floor-to-ceiling folding balcony doors. The deluxe kitchen includes a waterfall marble island, Fisher & Paykel appliances, Kohler faucet, custom wood cabinets, and a high-efficiency Fotile hood fan. The ground-floor bedroom has rough-in plumbing ready for added flexibility. The primary suite boasts a large walk-in closet and hotel-style bathroom with freestanding tub, shower, and double vanity. This 3-bedroom, 2.5-bathroom home also offers A/C, and smart home security. JUNE 18, 10% OFF, One Day Only! (id:57557)
80 3437 E 49th Avenue
Vancouver, British Columbia
A wonderful opportunity for a young family to enjoy freehold townhome living at an affordable price! This 3 BR home is located on the inside of the complex, well away from 49th Avenue. Nicely maintained by long-term owners, this unit features laminate flooring (Main & Basement), & a renovated Kitchen with granite countertops, updated cabinetry, & undermount lighting. All 3 Bedrooms & the Bathroom are found on the Upper level. Rec. Room Down is great for a kids' play area, home office or media rm. Possibility to add a 2nd Bathroom in the Laundry / Utility Room Down. New high efficiency furnace. Private, hedge-surrounded front patio & garden area is perfect for summer barbecues. Park Place was re-roofed in spring 2024. Common area Activity Centre can be rented out for big family gatherings! (id:57557)
2102 505 Nelson Street
Coquitlam, British Columbia
Welcome to West by Beedie, Coq's Newest Gem ! This 2 bdrm & 2 bath almost 800sq. ft home has breathtaking, water views of the Fraser River, Port Mann Bridge, city clear to Mount Baker from 2 BALCONIES ( 164 SQ. FT AND 167 SQ. FT !) to enjoy the summer views !! Floor-to-ceiling windows, natural light floods the space, very modern interior including a chef´s kitchen with Fisher & Paykel appliances. Residents enjoy access to a range of amenities, including a well-equipped gym, sports center, party room, guest suite, and a serene outdoor lounge with BBQ facilities. Shop at the connected to Safeway, shops, and cafes in Austin Heights, this building has access to everything you need. 1 parking stall and 1 storage locker included. Fantastic option for both investment or living. EASY TO SHOW !! (id:57557)
2 7191 Garden City Road
Richmond, British Columbia
Welcome to this bright and spacious 3-bedroom, 2-bath townhouse in the heart of Richmond! Featuring an open-concept layout, a modern kitchen, and a private patio, this home is perfect for families or investors. Enjoy ample storage and low strata fees. Located just steps from shopping, transit, parks, and top-rated schools, this well-maintained home offers the perfect blend of comfort and convenience. Don´t miss this incredible opportunity to own in a prime location-schedule your viewing today! (id:57557)
910 7358 Edmonds Street
Burnaby, British Columbia
This bright, beautifully-appointed 2 BR unit is in the Cressey-built Kings Crossing II at Edmonds off Kingsway! A corner suite facing south & west, you'll love the natural light pouring through floor-to-ceiling windows. Gorgeous open-plan Kitchen overlooks the Living Room/Dining Room combo. Built-in appliances include Fulgor 5-burner gas cooktop & wall oven; Blomberg dishwasher & custom panel fridge; & Panasonic microwave. Caesarstone counters, soft-close cabinetry, & undermount lighting. Primary BR boasts a walk-thru closet to a 3-Pce Ensuite. 2nd BR is separate from Primary. Wide plank laminate floors, in-suite Laundry & tasteful tile in Bathrooms. Comfortable heat pump technology. Large, covered balcony for warm summer evenings. Fabulous rec facilities & common gardens on 4th floor! (id:57557)
6058 Wildrose Crescent
Niagara Falls, Ontario
This charming 3-bedroom semi-detached home is located in a mature neighbourhood, perfect for a growing family. The home features a full finished basement with a separate entrance, complete with a kitchen, living room, bedroom, and full bathroom. This space is perfect for guests, in-laws. The main floor of the home boasts a spacious living room with large windows providing plenty of natural light, a functional kitchen with modern appliances, and a cozy dining area. Upstairs you will find three bedrooms, including a master bedroom with a large closet and new patio doors. Outside, the backyard offers a private and serene space to relax and entertain. The home also features a driveway with parking for three cars. Don't miss out on this opportunity to own a beautiful and versatile home in a desirable neighbourhood. (id:57557)
2705 1111 Richards Street
Vancouver, British Columbia
Experience urban luxury at its finest in this spacious 3 bed 3 bath condo nestled on the edge of Yaletown. Marvel at breathtaking panoramic views from the private balcony, featuring water, city skyline, lush parks, and majestic mountains. Located just steps away from the Yaletown-Roundhouse Skytrain station, grocery stores, restaurants and more. The unit equipped with air conditioning and boasts high-end finishes, such as Miele & Sub-Zero appliances, full-height Italian cabinetry, Nuheat flooring. First class amenities: rooftop BBQ area, social room, state-of-the-art fitness centre and 24/7 concierge service. Includes 2 parking stalls and a storage locker. Don't miss the opportunity to call 8X home. (id:57557)
7 - 242 Mary Street
Niagara-On-The-Lake, Ontario
Anchored by banking and convenience shopping, Garrison Plaza is located at the corner of Niagara-on-the-Lake's busiest commercial intersection. Unit 7 is a free-standing building of 1971 SQ FT located at the corner of Niagara Stone Road and Mary Street. This is a hospitality focused space which includes potential for retail and guest seating, two washrooms (one accessible) plus a limited seasonal patio along with designated commissary space which includes two walk-in coolers, range-hood, commercial dishwasher, and two-piece washroom. Awning and pylon signage, ample off-street parking. A high visibility, high traffic location this may be the ideal space to establish or grow the next addition to the Niagara culinary scene. (id:57557)
4446 Lakeside Drive
Lincoln, Ontario
Situated on a quiet street with direct, unobstructed views of Lake Ontario, 4446 Lakeside Drive is a 1,276 sqft bungalow that presents a great opportunity in Beamsville. This property features a long driveway with ample parking for multiple vehicles, boats or RVs. along with a single car garage. Charming stone front porch offers the perfect setting for enjoying morning coffee while taking in the spectacular lake views. Inside, abundant windows flood the home with natural light. Generous kitchen features a practical layout with cook top, built-in oven and extensive countertop space for the home chef. Convenient mudroom provides practical storage and potential laundry hook ups for added convenience. The oversized dining room is a true highlight with its impressive tall ceilings, modern pot lights and expansive windows showcasing amazing views of the front yard and lake beyond. Additional secondary dining area accommodates larger family gatherings and holiday entertaining with ease. Inviting living room centers around a charming wood burning fireplace and cozy window bench creating the perfect retreat to relax on cold winter days. Well-appointed 4pc bath offers ample storage for linens and essentials. Primary bedroom boasts a substantial walk-in closet, bright windows for natural light, and a delightful window bench perfect for escaping with a favorite book. Second bedroom provides good dimensions with large closet space for storage needs. The unfinished basement presents endless possibilities with substantial storage space and potential for future development. Outdoor living continues in the huge backyard featuring a cozy patio area that creates an ideal setting for summer BBQs and family gatherings under the open sky. With a little TLC and your own cosmetic touches, you can transform this spectacular lakefront property into your dream forever home! Don't miss this opportunity to own a piece of lakeside paradise in Beamsville. (id:57557)
2 Berryman Avenue
St. Catharines, Ontario
Stylish Newly Renovated Century Home with Modern Finishes. This freshly renovated 2-storey century home combines timeless character with all the modern upgrades youve been looking for. Offering 3 spacious bedrooms and 2 baths, its the perfect fit for first-time buyers, young families, or savvy investors ready to add to their portfolios. As you walk in, youre greeted by a bright, open-concept main floor featuring sleek luxury vinyl flooring and potlights throughout, creating a contemporary and inviting atmosphere. The spacious living room flows effortlessly into the eat-in kitchen, complete with a large island, stunning quartz countertops, stainless steel appliances, and tons of cabinetry. A chic 2-piece bath on the main level adds convenience, while easy access to the backyard makes outdoor entertaining a breeze. Upstairs, you'll find three generous bedrooms with plenty of closet space, and a spacious 4-piece bathroom with modern finishes and lots of storage. The basement is an open canvas, waiting for your creative touch with a dedicated laundry area and additional storage. With updates like brand-new windows, appliances, central A/C, and all the luxury finishes, this home is move-in ready and designed for todays lifestyle. The location offers unbeatable convenience, with quick access to highways and all the amenities you need just minutes away (id:57557)
1351 Hwy 608
Neebing/scoble, Ontario
NEW LISTING. LOOKING FOR A NICE COUNTRY HOME WITH 2 BRS AND 45 ACRES OF LAND NEAR OLIVER LAKE? (id:57557)
533 Mcpherson St S
Thunder Bay, Ontario
New Listing. Affordable and Plenty of potential!! 2 Bedroom , 1 Bath 1.75 story home available for a quick close. This was a family home where all the children were raised. Hardwood flooring upstairs and may be under the main floor living/dining?? Key Original wood feature pillars separate the Dining and Living room. Basement was added later and is wide open for any renovation and has an updated furnace. Maybe a couple of Bedrooms? Back lane access with parking for 2 and an asphalt driveway in the front for 1 car. Come see this home and view its potential as its Priced Right! (id:57557)
719 Painted Sky Way
Ottawa, Ontario
Welcome to Your Dream Home! Tartan's Sirius with over 2600 square feet plus a fully finished lower level. Immaculate 5 bedroom (4+1)BEAUTY Backing Onto a Park! Step into luxury and comfort in this stunning home with a spacious loft, main floor office and no rear neighbours perfectly designed for modern family living. Situated on a premium lot backing onto a serene park, this home offers the privacy and peaceful views you've been dreaming of. Inside, you'll be greeted by an elegant and airy layout featuring upgraded flooring throughout, designer pot lights, and a bright open-concept main floor. The chef-inspired kitchen boasts a huge walk-in pantry, gleaming quartz countertops, and stylish finishes: perfect for both everyday meals and entertaining guests. A flex room on the main level offers endless possibilities: home office, playroom, or formal dining...tailor it to suit your lifestyle! Upstairs, you'll find four generous bedrooms and a cozy loft space: ideal as a family lounge, homework zone, or creative retreat. Primary suite is DREAMY! All but one bedroom have WIC. Enjoy the convenience of an upstairs laundry room, designed to make daily routines effortless. The fully finished basement includes an additional bedroom, ideal for guests, in-laws, or a private teen retreat. Whether you envision a home theatre, gym, or multi-generational living space, the possibilities are endless. Meticulously maintained and move-in ready, this home is the perfect blend of style, space, and functionality all nestled in a family-friendly neighbourhood close to top-rated schools, parks, and amenities. FABULOUS opportunity! Some photos have been virtually staged. (id:57557)
141 Orr Farm Court
Ottawa, Ontario
Welcome to Klondike Ridge! The latest project by award winning premiere builder, Maple Leaf Design & Construction. A private enclave of 58 freehold townhomes and semi-detached homes nestled into the greenspace of Shirley's Brook and walking distance to Kanata High Tech Park! The Hemlock is a luxury townhome with a contemporary red brick exterior featuring an open concept interior flooded with light. Entry ceramic tile foyer with 2pc powder room. Engineered hardwood flooring on the main and 2nd level. A large open concept kitchen with quartz countertops, backsplash tile, double undermount sinks and centre island. Main floor gas fireplace in living room. Hardwood stairs on main to second floor with modern custom railings and metal spindles. 9' ceilings on main level (excluding bulkhead areas). The primary bedroom features coffered ceilings, a large walk-in closet and dresser nook. Luxury primary ensuite features separated quartz countertops, custom vanities, soaker tub and walk-in shower with a quartz base. 2nd floor laundry room with tile flooring. 2nd & 3rd bedroom features large wall closet - all perfectly suited for families! A fully finished basement with plush carpeting and optional 3 piece washroom upgrade available. Attached single garage with inside entry. Rear patio doors open onto a deck and fenced yard. 3 packages of high end standard finishes to choose from. Closing estimated late Spring/early Summer 2026. (id:57557)
221 Jensen Court
Ottawa, Ontario
Welcome to 221 Jensen Court, a breathtaking 4+1 bedroom, 3.5-bathroom luxury home nestled on pie-shaped lot in one of Carps most sought-after neighbourhoods. Tucked away in a quiet court, this stunning home is finished top to bottom with high-end finishes, offering exceptional living spaces inside and out. Designed for comfort and elegance, the main level features rich hardwood flooring throughout, a beautifully appointed kitchen with high-end finishes, a formal dining room, and a bright, spacious living area. Cozy up beside the double-sided gas fireplace, which adds warmth and charm to both the living room and the convenient office, an ideal space for working from home. Upstairs, the primary suite is a true retreat, featuring double closets and a breathtaking double-sided fireplace that extends into the spa-like ensuite. Unwind in the luxurious soaker tub as the soft glow of the fire creates a serene and relaxing atmosphere.The fully finished lower level is perfect for multi-generational living or hosting guests. With a spacious bedroom, full bathroom, wet bar, and a cozy gas fireplace. Whether you're enjoying a movie night or entertaining friends, this level has it all. Step outside to your backyard oasis, where a fully fenced yard, mature gardens, and a new deck provide the perfect setting for outdoor entertaining or quiet evenings under the stars. This home has it all, space, style, and incredible features you wont find just anywhere. Don't miss your chance to make it yours! List of updates: fenced back yard (2025) new back deck (2025), Fresh landscaping (2025)laminate flooring (2019), fridge (Dec 2024), washer and dryer (2025), slide in stove/oven (2019), dishwasher (2018), paint (2023/2025), endless pool (2016) (id:57557)
414 - 86 Dundas Street
Mississauga, Ontario
Experience Elevated Living at Artform Condos Modern 1 Bedroom + Den Suite in Cooksville Step into stylish urban living with this thoughtfully designed 1 bedroom + den condo at the brand-new Artform Condos. This bright and functional suite features sleek laminate flooring, a modern kitchen with stainless steel appliances, quartz countertops, and ample storage. The open-concept layout is ideal for entertaining, while the spacious den complete with a sliding door offers the perfect space for a home office or guest bedroom. Enjoy in-suite laundry, a large balcony for outdoor relaxation, and the comfort of a well-appointed living space. (id:57557)
515 - 360 Patricia Avenue
Ottawa, Ontario
Welcome to urban living at it's finest! This modern 1-bedroom condo with UNDERGROUND parking is perfectly situated in the vibrant heart of WESTBORO, just steps away from the city's trendiest restaurants, cafes, boutiques, and public transit. Inside, enjoy an open-concept layout featuring sleek quartz countertops, a spacious island perfect for entertaining, gleaming hardwood floors, and large windows that flood the space with natural light. The unit offers both style and functionality, ideal for professionals, first-time buyers, or investors. Residents also enjoy an array of premium building amenities including a rooftop terrace with beautiful city views, fitness centre, yoga studio, steam room and sauna, private theatre, and a convenient pet grooming station and more. With the unbeatable location and top-tier amenities, this condo truly offers the best of Westboro living. Dont miss your chance to own in one of Ottawa's most sought-after neighbourhoods! (id:57557)
409 - 60 George Butchart Drive
Toronto, Ontario
Discover Modern Living In This Charming Condo Nestled In The Desirable Downsview Park Community. This Beautifully Designed Unit Features An Open-Concept Living Area That Seamlessly Connects To A Sleek Kitchen, Equipped With Quartz Countertops And Stainless Steel Appliances. The Spacious Bedroom Offers A Walk-In Closet, Semi-Ensuite Bathroom And Lots Of Natural Light. Step Out Onto Your Large Private Balcony To Enjoy Peaceful Mornings And Relaxing Evenings. Amenities Include 24-Hour Concierge, Gym, Party Room, Games Room, Rooftop Bbq, Lounge, Dog Washing Station And Visitor Parking. Located Close To Transit, Subway Stations, Downsview Park, Humber River Hospital, Costco And Several Grocery Stores And Restaurants. This Condo Combines Convenience And Comfort In A Vibrant Community. Don't Miss Out On Making This Delightful Condo Your New Home! (id:57557)
169 Roger Road
Ottawa, Ontario
Located on Roger Road in Faircrest Heights this very well maintained 2 bedroom, 2 bathroom bungalow has classic features. Updated eat-in kitchen (2009) in soft yellow colouring has granite counter tops, wood trim molding, enclosed hood fan, dual oven with stove-top, tiled back splash and built-in china cabinet. Dining room area opens to bright living room area with vaulted ceiling, hardwood floors with large front bay window and attractive gas fireplace. Current sitting area/office area opens through French doors to the bright addition (2002) located at the back of the home and features second gas fireplace with view to the private landscaped backyard area. This addition area which is currently being used as a family room could easily become the premier bedroom. Patio with summer awning opens from the addition providing a great outdoor summer space to enjoy. Off the addition is the laundry room and staired entrance down under addition to a walkable space for storage and the air conditioning unit. There is no formal basement area. Off the entrance hallway is a sitting area with convenient sink and patio doors to the backyard area. The home is heated with a hot water heating system located off the kitchen area. Inside entrance to garage from finished storage, mud room area featuring a shower. Garage has been made accessible to a single car with storage. 24 hour irrevocable on all offers as per form 244. (id:57557)
1 Cookson Street
Port Ryerse, Ontario
Stunning 2-Storey Home with Income Potential & In-Law Suite with Separate Entrance in beautiful Port Ryerse! Discover this beautifully designed 2-storey home, custom built in 2021,situated on a desirable corner lot, offering beach access nearby and backing onto a quiet dead-end street. Featuring 2 kitchens, 2 laundry spaces, laundry shoot and a separate entrance in-law suite, this home is perfect for multi-generational living or income potential. Inside, you'll find a spa-like, step up ensuite with a luxurious black pebble floor and wall, a custom storage area above the primary walk-in closet. In the main floor kitchen, you have quartz counters and back splash, central vac floor sweep, soft closing cabinets, elegant under-cabinet lighting throughout and high-end B/T Samsung appliances. This home also features a 200-amp panel, and a 5,000-gallon cistern provide modern convenience and efficiency. The home's stucco exterior adds to its curb appeal, while the proximity to Young’s Creek offers great fishing opportunities. There's so much more to see—book your private showing today! (id:57557)
Basement - 22 Amboise Crescent
Brampton, Ontario
Brand New Basement Apartment - never lived in before! Spacious 1 Bedroom 1 Bathroom Unit in a beautiful Detached Home In Brampton. Freshly painted, brand new appliances, potlights and stunning modern finishes throughout. Private in-suite laundry. Separate entrance at side of the house. Parking available for 1 vehicle in the driveway. Tenant is responsible for 30% of all utilities. Available for immediate move in! (id:57557)
181 Seabert Drive
Arnprior, Ontario
BRAND NEW HOME! Nestled on a spacious 42-ft x 131-ft lot , this stunning 2025-built DETACHED bungalow offers modern elegance and thoughtful design. The main floor features 2 generous bedrooms and 2 full bathrooms, including a primary suite with a walk-in closet and an ensuite with a standing shower. The gourmet kitchen boasts quartz countertops, a double-bowl sink, and a sleek faucet, seamlessly flowing into the dining and living areas. Wide windows throughout the home flood the space with natural light, enhancing the bright and airy ambiance. Enjoy enhanced privacy with no rear neighbors, perfect for relaxing or entertaining with friends and family in the spacious living area or the deep backyard. The home is beautifully finished with upgraded flooring, dimmable pot lights throughout the living and dining areas, and exterior lighting for added ambiance. The partially finished basement offers wide windows and a 3-piece rough-in, ready for your personal touch. Plus, the hot water tank is owned, saving you rental costs. Being close McNamara Trail, McLean Avenue Beach, Robert Simpson Park as well as all amenities you get the perfect blend of comfort and nature! Located just minutes from schools, parks, and essential all amenities such as grocery stores, restaurants, school, hospital, its also within walking distance of an upcoming commercial/retail plaza. Plus, it's a 30-minute drive to Kanata Tech Park and 45 minutes to downtown Ottawa Experience luxury, comfort, and convenience in this modern gem! (id:57557)
408 Silverthorn Avenue
Toronto, Ontario
Silverthorn Wins Gold with This Exceptional Bungalow! Welcome to this beautifully updated, fully detached bungalow in the heart of the vibrant Silverthorn community. With Southern exposure, the sun-soaked backyard features a spacious deck, lush lawn for kids to play, and serene garden views perfect for outdoor living. The main level offers three generous bedrooms and a large eat-in kitchen, while the lower level boasts a spacious family room with a fireplace, an additional bedroom, and a rough-in for a second kitchen ideal for an in-law suite or potential income opportunity all at an easy to afford price. All new baseboard heaters. Pull right up to your front door with convenient driveway parking. Located steps from top-rated schools and just a 2-minute walk to the Eglinton LRT, this home combines unbeatable transit access with family-friendly living. Enjoy nearby shops at Rogers & Eglinton and unwind at Bert Robinson Park everything you needis within reach. Nestled in the heart of the Silverthorn Community, this home is just steps away from some of the citys best bakeries, cafés, butchers, and grocery shops making daily errands both easy and enjoyable. You'll be surrounded by quiet, caring neighbours, creating a warm and welcoming atmosphere thats perfect for families or anyone seeking a true sense of community.Thoughtfully upgraded from 2021 to 2025, this home features brand new wood flooring upstairs, new windows and sliding doors, an expansive deck, updated roof, side patio stones, fresh paint inside and out, updated electrical and plumbing, back water valve installation, and new appliances including washer, dryer, dishwasher, and refrigerator. Even the exterior basement door has been replaced. A rare opportunity to own a beautifully updated, detached home with land in the city! (id:57557)
28 Eldorado Court
Toronto, Ontario
Just Listed! Excellent Deal! Best priced over 3000 sq ft finished space bungalow in York University Heights located on Prestige street surrounded by large greenbelt forest setting! Beautiful Large approximately 1600 square feet on upper level. Potential Income generating fully separate lower level 2-bedroom apartment. Approximately 1500 finished bright sun filled space on lower level. Excellent Income potential from a Separate lower level 2 bedroom apartment with walkout to a fabulous pristine professionally landscaped large private backyard. Meticulously spacious radiant well maintained home with newer updated windows and fabulous new dark oak strip flooring throughout upper floor. Solid concrete wrought iron raised private balcony access from living room overlooking beautiful rear yard. Oversized custom height and sized 2 car garage and large spacious private 4 car parking on driveway. (id:57557)
43 Coquette Road
Toronto, Ontario
Welcome to 43 Coquette Rd. This charming semi-detached bungalow has been lovingly maintained by its original owners and features 3 spacious bedrooms, including a master bedroom with Ensuite. A newer roof (replaced in 2024) adds peace of mind, while the main level showcases hardwood flooring throughout. The extra-long driveway accommodates up to 4 cars, making it ideal for families or frequent guests. Nestled at the end of a quiet cul-de-sac in a friendly neighborhood, this home also offers a finished basement with a separate entrance, including a large recreation room with a custom bar. The space could easily be converted into a secondary rental unit, presenting an excellent income opportunity for first-time buyers or investors. Enjoy the convenience of being within walking distance to a shopping mall, public transit, schools, a community center, parks, and restaurants, with easy access to Highways 401, 400, and Allen Road. (id:57557)
#407 920 156 St Nw
Edmonton, Alberta
Welcome to this charming one-bedroom condo located on the top floor of a well-maintained complex in the desirable community of South Terwillegar. This bright and inviting unit offers a thoughtfully designed open-concept layout, perfect for comfortable living and easy entertaining. The functional kitchen features modern cabinetry and a convenient breakfast bar, flowing seamlessly into the sunlit living room. Step out onto your private balcony and enjoy your morning coffee while taking in the peaceful east-facing sunrise. The bedroom is ideally located next to a clean and stylish 4-piece bathroom, with the added convenience of in-suite laundry. Perfect for FIRST-TIME home buyers or savvy INVESTORS, this unit is ideally situated close to everything you need—Anthony Henday Drive, Terwillegar Rec Centre, shopping, schools, parks, scenic walking trails, and public transit are all just minutes away. Don’t miss this great opportunity to own in one of Edmonton’s most sought-after neighbourhoods! (id:57557)
37 Chevrolet Drive E
Brampton, Ontario
Welcome to this beautiful, modern detached home located at 37 Chevrolet Drive, Brampton. With over 3,400 sq. ft. of elegant living space, this spacious 2+2 bedroom, 3-bathroom home offers the perfect balance of style and functionality. The main floor features an open-concept layout with pot lights throughout, creating a bright and welcoming atmosphere. The gourmet kitchen is ideal for entertaining providing the ideal setting for family gatherings. Head downstairs to the fully finished basement, where you'll find a cozy wet bar perfect for entertaining guests or relaxing in your own private space. The separate entrance offers additional versatility, whether you're looking to create an in-law suite or a separate living area. Don't miss the chance to own this exceptional property. Schedule your private tour today! (id:57557)
13307 Sixth Line
Halton Hills, Ontario
Welcome to this beautifully upgraded 1.5-storey home nestled on a peaceful 1.18-acre lot, located less than 15 minutes from Georgetown. This 3-bedroom home offers the perfect blend of rural tranquility and modern living, featuring an open-concept main floor with updated finishes throughout. The top 3 features of the home include: 1) DETACHED GARAGE: A rare find. A detached garage with tons of heated space, perfect for trades, home-based businesses, or serious hobbyists. The added bathroom makes it fully functional and versatile. 2) OPEN CONCEPT LIVING: The main level is bright and open, creating a bright, modern space ideal for entertaining and everyday family living. 3) TONS OF UPGRADES: Recent upgrades include: Roof (2017), Windows (2020), Furnace/AC (2021), Water Softener (2023), Board and Batten Exterior (2022/2025), Front Door Replaced, freshly painted (2025). Come see why this home offers the perfect blend of quiet living and superb location. (id:57557)
110 Aileen Avenue
Toronto, Ontario
Fabulous bungalow featuring a rear second-floor addition, offering a total of over 2,300 square feet of living space (1,569 square feet above ground and 800 square feet below ground). The home was fully renovated and extended in 2008, using high-quality materials and craftsmanship. It boasts a large front veranda and an entrance door with glass panels. The spacious open-concept living and dining area crown molding. Modern kitchen is equipped with stainless steel appliances, glass cabinets, and a ceramic backsplash, along with a large wall-to-wall window that leads out to an interlocking patio. An oak staircase leads to the primary bedroom, which features his and her closets and a four-piece washroom. The professionally finished basement has a separate entrance, a large living room and dining area, a modern kitchen with stainless steel appliances, and an additional bedroom. The property features a private driveway with a double garage, providing a total of six parking spaces. (id:57557)
557 Sonmarg Crescent
Ottawa, Ontario
Premium semi-detached from Ottawa's 2023 builder of the year Tamarack Homes! Move in ready home on quiet crescent in southwest Barrhaven (Half Moon Bay) This "Whitney" model home features 3 bedrooms+loft, 2.5 baths and high end finishes. Finished basement family room, 3 pc rough in, oversize 13' x 20' single car garage, 2nd floor laundry, quartz counters throughout. Great opportunity to tour a brand new home with quick possession and there are very few semi-detached currently available in this area! (id:57557)
166 Melville Avenue
Mississauga, Ontario
Beautiful! Bungalow on a HUGE Double Lot in a Prestigious & Highly sought after Neighbourhood. (Corner Lot 60 x 200) Potential severance opportunity for 2 Lots. A Well-maintained property inside & out. Two Large Driveways, Lots of parking! Originally a 3 Bedroom Floor Plan, very Easy to convert back! A Sun-Filled House. Finished Basement. Features an Inground Pool with Waterfalls. Excellent property for entertaining. Fully Fenced Yard. Endless potential here to Build or Invest! A truly unique property, Cottage living in the city! Close to all Amenities and Highways etc. Must See! (id:57557)
505 Chief David Road
Baynes Lake, British Columbia
Welcome to country living at its finest! Set on a flat, fully fenced 6.99-acre lot, this property is perfect for those seeking space, privacy, and a true rural lifestyle. Ideal for horse enthusiasts, it features multiple outbuildings, including a solid barn offering shelter for animals or extra storage and a brand-new shop perfect for projects, equipment, or hobbies. All outbuildings are easily accessible thanks to the flat layout, making daily chores simple and efficient. A fully fenced garden is ready for growing your own fruits and vegetables. The charming home offers just over 1,100 sq ft of comfortable living space, with 3 bedrooms and 1 bathroom. On the main floor, you'll find a bright living room, dining area, kitchen, two bedrooms, a full bathroom with laundry, and a spacious entryway warmed by a cozy woodstove. Upstairs, the loft offers a third bedroom along with additional storage space. Extensively updated, the home boasts a full interior and exterior renovation, including a new roof, windows, siding, deck, covered porch, and electrical upgrades—allowing you to move in and enjoy with peace of mind. Located in the friendly rural community of Baynes Lake, you’re just 30 minutes from Fernie and 45 minutes from Cranbrook, offering the perfect balance of quiet country living with city amenities within easy reach. A rare opportunity — book your showing today! (id:57557)
112 - 1471 Maple Avenue
Milton, Ontario
Welcome to this beautifully renovated and freshly painted 2-bedroom, 2 full bathroom condo in one of Miltons most desirable communities! This bright and spacious unit offers an open-concept layout with modern upgrades throughout perfect for first-time buyers, downsizers, or investors.Features Include:Fully renovated interior with high-quality finishes, Freshly painted in neutral tonesTwo spacious bedrooms, including a primary suite with ensuite bathroom. Updated kitchen with ample cabinetry and modern appliances, Private balcony for outdoor enjoyment, Ensuite laundry for added convenience. One parking spot included. Unbeatable Location: Minutes to Highway 401 ideal for commuters, Close to Milton GO, 10 minutes from Toronto premium outlet mall. Close to schools, parks, shopping, and restaurants. Enjoy turnkey living in a well-maintained building with low condo fees. Just move in and start enjoying everything this fantastic location has to offer! (id:57557)
5 - 2228 Turnberry Road
Burlington, Ontario
Welcome to this upscale lifestyle in one of Millcrofts most sought-after locations! Backing onto the 16th fairway, this open concept Bungaloft features a main floor primary bedroom with 4 piece ensuite with soaker tub, WIC & O/L the Golf Course. Open concept main floor with family sized kitchen, granite counter tops + walk out to patio, overlooking the golf course. The living room features hardwood floors, gas fireplace & vaulted ceilings open to the loft above. Huge windows flood the beautiful home with natural light thru the main floor. The 2nd floor loft features a 2nd large bedroom, WICC, 4-piece bath & open concept den/office - overlooking the main floor below. Double garage, main floor laundry, new broadloom, roughed-in Bath in basement & much more! Conveniently close to all amenities - shopping, parks, highways, restaurants. +++ A must see! (id:57557)
18 Leagrove Street
Brampton, Ontario
Situated on quiet street in exclusive pocket! Kitchen with granite, S/S appliances, custom full depth pantry, Sliding door w/ built in blinds. Laminate in all area on main except tiled areas including 5" wide plank laminate in Prim. bedroom. Custom zebra blinds oversized glass shower in ensuite. New painting throughout on main and 2nd floor. All major shopping and highways. A must to see. (id:57557)
2007 - 5025 Four Springs Avenue
Mississauga, Ontario
Welcome to Unit 2007 A Rare, One-of-a-Kind Corner Suite!. This bright and spacious 2-bedroom + den, 2-bathroom unit offers stunning panoramic views of the city through floor-to-ceiling windows. Featuring 9 ft ceilings, a modern open-concept kitchen with quartz countertops and stainless steel appliances.. Located near the elevator for extra convenience. Enjoy natural light throughout, sleek finishes, and a den perfect for a home office or additional living space. Comes with two side-by-side parking spots and one locker which are also close to elevator. Ideally situated near Highways 401, 403, and 410, and just steps to the upcoming Hurontario LRT. Only minutes from Square One Shopping Centre, top-rated restaurants, shops, entertainment, and more! Lovingly maintained by the original owner this is luxury living in one of Mississauga's most sought-after communities. Includes excellent in-house amenities such as a 24-hour concierge, indoor swimming pool, Gym, Yoga Room, Hot tub, Party Room, Billiards, Kids' room, Theatre room, Outdoor Terrace with BBQ Area, Library & much more! Don't miss this incredible opportunity! (id:57557)
1 - 161 Frederick Tisdale Drive
Toronto, Ontario
Welcome to Your Dream Home in the Heart of Downsview Park! This stunning, modern corner-stacked condo townhome offers the perfect blend of style, comfort, and convenience. Featuring 2 spacious bedrooms and 2 washrooms - this thoughtfully designed condo boasts a bright and airy open-concept living area with soaring high ceilings and oversized windows that flood your space with natural light. The modern kitchen is a chefs delight, complete with a center island, ideal for meal prepping, casual breakfasts, or hosting cozy family dinners. Every little detail has been crafted for ease of living and entertaining. Nestled in a serene, pet-friendly community, this home sits just steps away from a dynamic park and playground designed for both kids and adults. It's, a tranquil natural escape in the city where you can enjoy scenic bike rides, invigorating morning jogs, peaceful afternoon strolls, or unwind with breathtaking sunsets. Located minutes away from Humber River Hospital, York University, Catholic and public schools, and Yorkdale Mall - Canadas ultimate destination for luxury brand shopping! Easy access to a wide array of grocery stores, retail shops, and diverse restaurants that cater to every craving, whether youre a passionate foodie or simply looking for a nice spot to relax after work. Commuting is a breeze - with quick access to Hwy 401, and a dedicated TTC bus route that runs right through the complex, making travel around the city seamless. It's also located a few minutes away to a transformative 370-acre master-planned redevelopment - soon to become seven vibrant, interconnected neighbourhoods where parks, schools, shops, and workplaces co-exist harmoniously. The former two-kilometre airport runway will be reinvented as a scenic pedestrian boulevard, an ever-evolving space for community engagement and urban living. This hidden gem wont last long, dont miss your chance to live in one of Toronto's most exciting and evolving communities! Book your showing today! (id:57557)
795 Wilson Avenue
Toronto, Ontario
Ideal location on Wilson Ave steps to Dufferin Street. A short walk to Wilson Subway Station. Located near Yorkdale and Costo. Sharp looking building with Stucco Exterior. Paved driveway around the building. Nicely maintained interior. Gross income is estimated. Expenses are for 2024. (id:57557)
24 North Street N
Barrie, Ontario
43 bedroom rooming house with 2 huge kitchens on a large property with ample parking. 65% occupied so there is lots of room for you to add your additional choice of tenants. Building is in good condition and could also be ideal for student housing with its layout and proximity to the college. Income and expense statements available on request. (id:57557)



