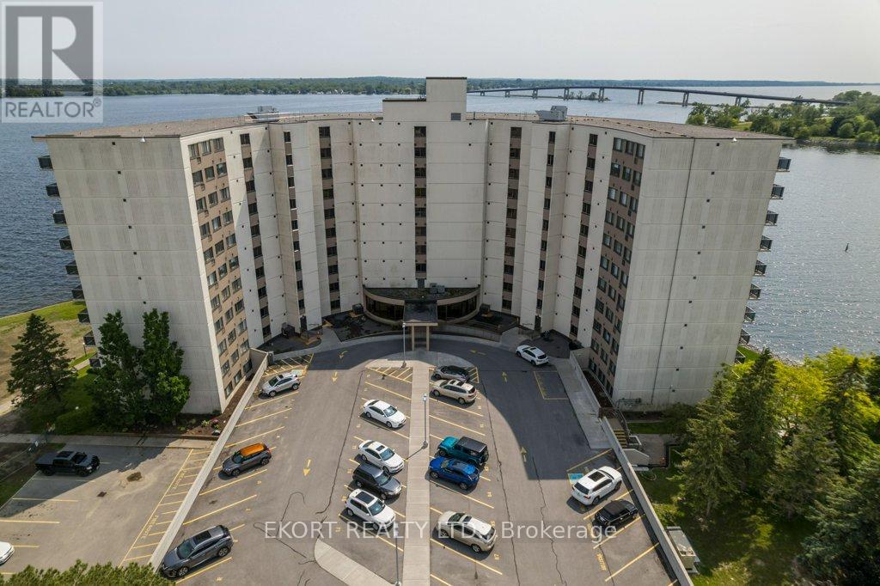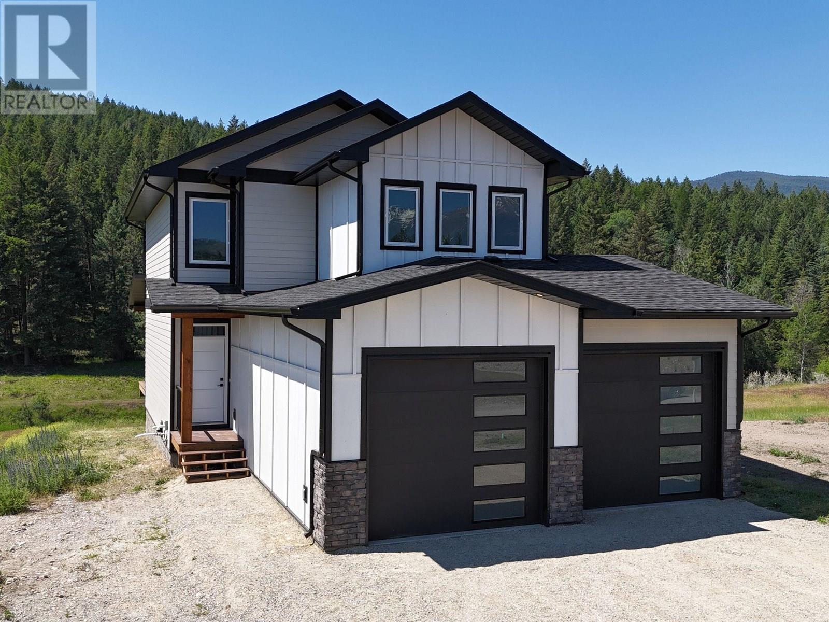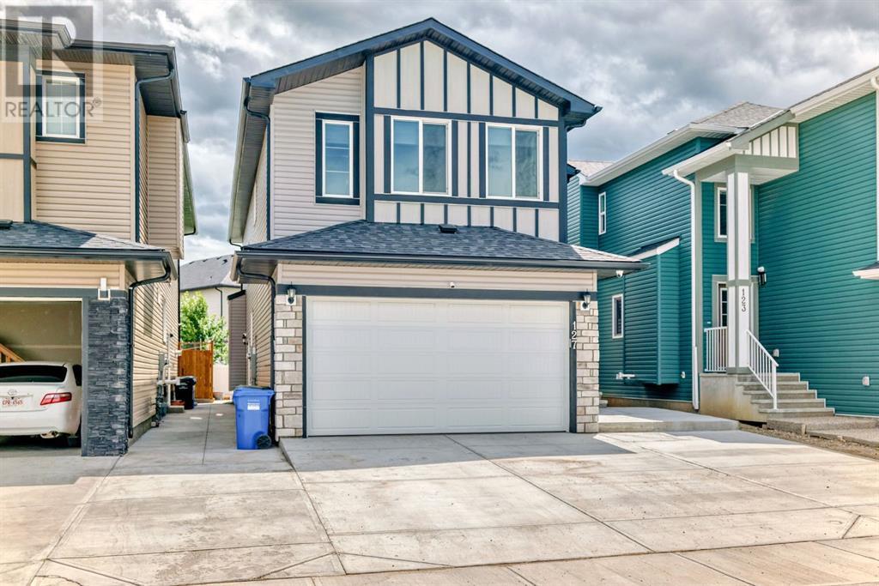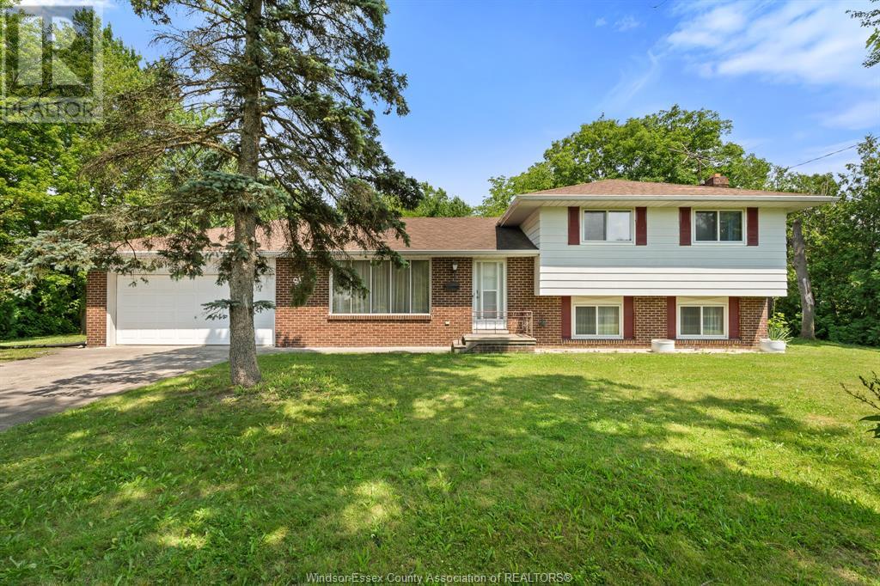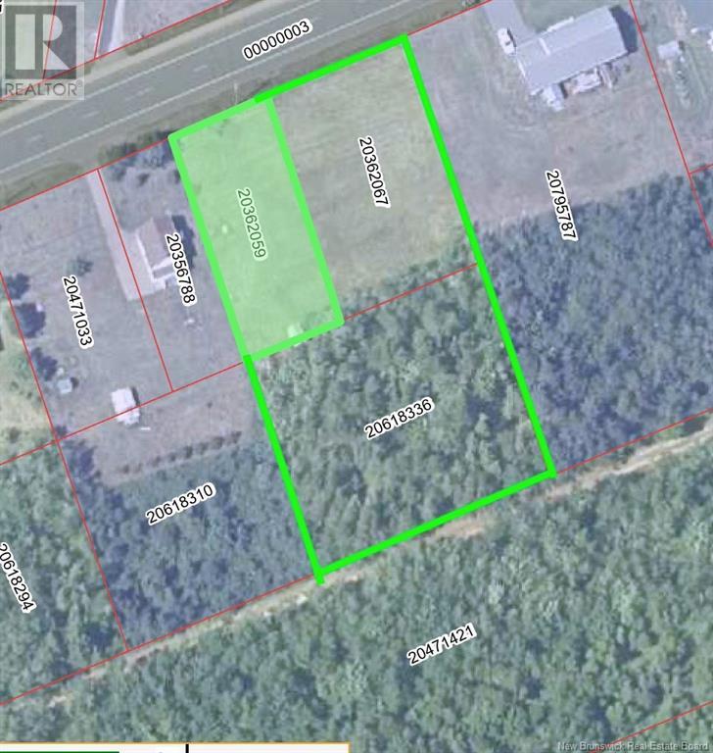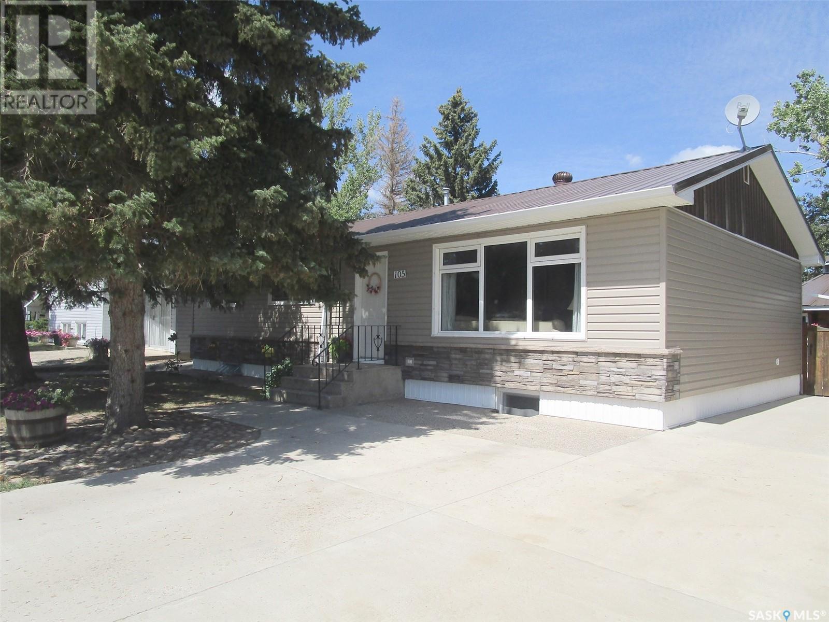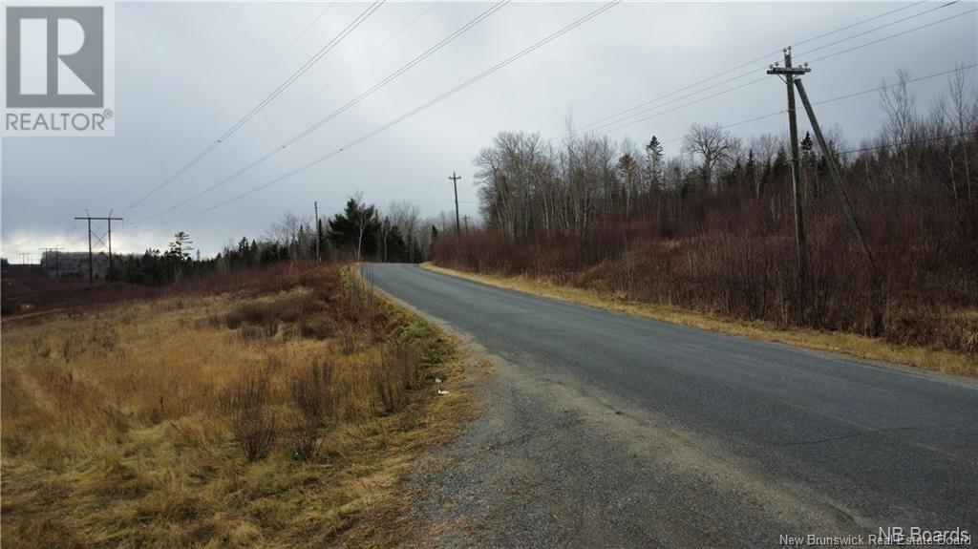2335 Lakeside Road
Douro-Dummer, Ontario
This 4 season bungalow style cottage is located in South Bay on the picturesque shores of Stoney Lake. It comfortably sleeps 8 with 2 spacious bedrooms and a bunkhouse as a 3rd bedroom. Located in the heart of the Canadian Shield, the area offers stunning deep, clear waters, rugged rock formations, and access to rivers and creeks. Just 6 kms away is Wildfire Golf Club, one of Canadas most prestigious private golf courses, and you're only a quick 20-minute drive to Norwood or Havelock for shopping. By boat, you can reach Viamede Resort or McCrackens Landing, home to Hobart's Steakhouse, or explore Burleigh Falls where Stoney Lake meets Lovesick Lake. Heading in the other direction, venture through the scenic islands of Hells Gate, across Clear Lake, to Young's Point and Lakefield. Recently the wood stove has been WETT certified and the skylights in sunroom were replaced. (id:57557)
96 - 657 Thunder Bridge Road
Kawartha Lakes, Ontario
Located in the beautiful, seasonal lifestyle community of Cedar Valley Cottage Resort on the Scugog River! This Northlander Explorer (2020) features 3 bedrooms (sleeps up to 8) and 1 full bath with ALL furnishings included. Just bring your suitcase and groceries to enjoy maintenance free summer living! Onsite amenities include secure access, boat launch, beach, salt water pool, sports court, clubhouse, onsite laundry, playground and more! Land lease fee for 2025 is $4832.00 + HST (already been paid for the season) and includes land lease, water, grounds maintenance and taxes. Hydro and propane are the responsibility of the cottage owner. Hydro deposit is $200/season. Internet and satellite hookups already installed. Short term rentals permitted only through the rental partnership program where the resort does the booking and advertising. Park open May 1st to Oct 31st. (id:57557)
604 - 2 South Front Street
Prince Edward County, Ontario
"Experience Belleville's Premier Waterfront Lifestyle at The Anchorage" Welcome to luxury living on the Bay of Quinte. This impeccably designed 1,100 sq. ft. condominium offers the ultimate in waterfront serenity, complemented by a stunning 110 sq. ft. balcony that spans an impressive distance perfect for soaking in the panoramic, south-facing views of the sparkling bay. Step into a bright and welcoming foyer that leads you into a large kitchen, thoughtfully open to the spacious living room and beyond to your private balcony. Natural light pours through the large windows, drawing your gaze to the ever-changing waterscape beyond. The primary bedroom is a retreat in itself generously sized with a large closet and a four-piece bath. Life at The Anchorage offers more than just a home its a lifestyle. Enjoy full concierge service, 24-hour security, a saltwater pool, tennis courts, sauna, and access to the scenic waterfront trail. All just steps from marinas, fine dining, boutique shopping, and vibrant city amenities. (id:57557)
3 - 494 Metcalf Street
Tweed, Ontario
Looking to downsize so you can kick back and relax? Check out this 2 bedroom bungalow condo in Tweed. No need to worry about grass cutting, yard maintenance, building maintenance or shoveling snow. Fluctuating utility bills got you frustrated? All Utilities Included In Monthly Condo Fees and include Heat, Hydro, Water, Sewer, Building and exterior Maintenance, & Building Insurance. You just need your cable, internet and interior unit insurance. Features a carport to keep your vehicle out of the elements. Spacious open Living And Dining area with garden doors out to your 10x26 deck. Modern kitchen and includes Fridge, Stove, dishwasher and a stackable Washer/Dryer. Access to common area with a fireplace for larger gatherings or a game of cards. Well kept grounds and walking distance to Downtown for shopping. Available immediately so don't wait. **EXTRAS** Condo Fees $789.68 (id:57557)
31 Laurier Avenue
Wardner, British Columbia
Welcome to your dream retreat in the heart of recreation paradise! This stunning, custom-built 2-storey home sits just steps from the crystal-clear waters of Lake Koocanusa, offering endless opportunities for boating, kayaking, fishing, hiking, ATVing, and year-round adventure. Built with care and craftsmanship, this 5-bedroom, 4-bathroom home blends style and function. The open-concept main floor features top-of-the-line appliances, high-end finishes, and expansive windows that flood the space with light and capture the relaxed, airy lake home vibe. Upstairs, find four spacious bedrooms, including a spa-inspired primary suite with luxurious ensuite and walk-in closet—your private sanctuary. A fifth bedroom on the lower level adds flexibility for guests, an office, or gym. Additional features include a double attached garage, efficient propane furnace, and home warranty for peace of mind. The garage was custom-built extra wide with tall doors to fit a 24-foot wake surf boat—a rare feature in Koocanusa Landing! Even better—the Seller is covering the GST, so there’s no GST to be paid by the Buyer. Just a short drive to Cranbrook or Fernie, the friendly, low-key community of Wardner is one of the East Kootenay’s best-kept secrets—offering the perfect mix of nature, recreation, and small-town charm. Don’t miss your chance to make this lake life dream your reality! (id:57557)
127 Saddlecrest Grove Ne
Calgary, Alberta
7 BEDROOMS | 5 BATHROOMS | 2-BEDROOM LEGAL BASEMENT SUITE | SPICE KITCHEN | DUAL PRIMARY SUITES | 9 FT BASEMENT CEILINGS | MASSIVE CONCRETE PATIO | DOUBLE ATTACHED GARAGE | SOUTH-FACING BACKYARDIncredible opportunity to own a spacious and functional home in the heart of Saddlecrest! This 2,550+ sq ft home (above grade) is built on a generous 32x115 ft conventional lot and offers everything a growing or multi-generational family needs — including a 2-bedroom legal basement suite with its own full kitchen, separate side entrance, and 9 ft ceilings.The main level welcomes you with a grand double-door entrance, leading into a thoughtfully designed layout that includes two large living areas, a main floor den/office (can be used as a 5th bedroom), and a full bathroom. The gourmet kitchen features built-in appliances and is complemented by a fully equipped spice kitchen with ample cabinet space.Upstairs offers dual primary bedrooms, each with their own ensuite, plus two additional bedrooms, a full bathroom, and a conveniently located laundry room.The south-facing backyard is an entertainer’s dream with a massive concrete patio, ideal for family gatherings and summer BBQs. The double attached garage and wide driveway provide plenty of parking.Conveniently located just minutes from Savanna Bazaar, Saddletowne Station, Genesis Centre, schools (including Gobind Sarvar), and major routes like Stoney Trail, Metis Trail, and Airport Trail. Only 15 minutes to Calgary International Airport.This home checks all the boxes—location, layout, income potential, and outdoor space. Don’t miss out! (id:57557)
12 Greenwich Heath Nw
Calgary, Alberta
Welcome to 12 Greenwich Heath NW — the only move-in-ready brownstone available in Calgary’s sought-after Upper Greenwich community. This isn’t just a home, it’s a lifestyle.Set along the tranquil edge of the Greenwich canal, this modern brownstone blends timeless East Coast charm with contemporary West Coast flair. Classic brick architecture meets a sleek, modern interior designed by award-winning Michelle Vant Erve, creating a rare combination of tradition and trend.Step through the grand foyer and into a layout built for flexibility and elegance. On the entry level, a custom mudroom and a bright flex space await—perfect for a home office, gym, or even a fourth bedroom. A private elevator whisks you effortlessly between levels, making this home ideal for aging in place or multi-generational living.Upstairs, the open-concept living area is flooded with natural light and offer canal views. An electric fireplace anchors the space, while the chef-inspired kitchen features premium appliances, a waterfall island, an upgraded range hood, an induction cooktop, and custom built-in dining cabinetry that makes entertaining a breeze. Step out onto your spacious deck and enjoy Calgary’s four seasons with style and ease.Retreat to the top floor where a bonus loft and built-in wet bar set the stage for unforgettable evenings, capped by rooftop patio sunsets—complete with hot tub rough-in. Every detail, from the epoxy-finished heated double garage to the air conditioning and hardscaped front landscaping, has been thoughtfully selected for comfort, convenience, and beauty.With no condo fees, a park and tennis courts right across the street, and the Calgary Farmer’s Market just minutes away—not to mention easy access to the mountains—this is the ultimate lock-and-leave lifestyle without compromise.Refined. Relaxed. Ready for you. (id:57557)
8120 Broderick
Lasalle, Ontario
Discover the perfect blend of tranquillity and convenience in this charming 3-bedroom, 2-bath home nestled on over an acre of beautifully treed property in Lasalle. Tucked away from the hustle and bustle, yet only a short drive to city amenities, this home offers the best of both worlds. Step inside to find gleaming hardwood floors in the spacious main living area — ideal for relaxing or entertaining. The cozy lower-level family room features a wood-burning fireplace, creating the perfect setting for quiet nights in. Additional highlights include a convenient grade entrance, an attached garage with inside access, and plenty of space to enjoy the outdoors. If you’re seeking a private, serene retreat without sacrificing proximity to schools, shopping, and major routes, this is the home for you. Don’t miss out — schedule your viewing today and experience all this inviting property has to offer! (id:57557)
Lot St-Paul Street
Bas-Caraquet, New Brunswick
Super beautiful land with lots of potential of 1.2 acres located on St-Paul Street in Bas-Caraquet. Land is surveyed. The zoning is M (Mixed) and RB (Two-Family Residence) The front part is deforested and the rear contains mature trees. Bas-Caraquet is recognized for its dynamism with a medical clinic, a café, as well as its public beaches and marina. (id:57557)
105 Assiniboia Avenue
Assiniboia, Saskatchewan
Great curb appeal! Updated completely on the outside from the metal roof to the PVC windows and all new siding and decorative brick. The driveway is ample even for a RV. Entering the back yard be wowed by the beautiful Gazebo, enjoy many relaxing days and evenings. There is a shed for storage and a just right sized private yard! However, one of the features of this property is definitely the large, heated garage. There are built in work benches and storage areas. The garage was built in 2009 and is 24x 26. As you enter this home through the 8x10 porch, you may take off your boots and coats because there is lots of room for them there. The kitchen is classy and unique. There is a great working space with a counter for stools on the other side. Partially opened to the living room with just enough wall divide to hide your sink and dishes. 3 bedrooms on the main floor and a 4-piece bathroom. Downstairs there is room for all your entertainment. There has been a pool table before, and a huge family room to cuddle on the oversized couches and chairs. There is a 3-piece bathroom, furnace area. Also, lots of storage in the laundry room. Central Air- Underground Sprinklers- 60 ft. wide lot - notice the rock at the bottom of the trees-exposed aggregate sidewalks-fully fenced. You really do have to come and see this property!! (id:57557)
10622 150 St Nw Nw
Edmonton, Alberta
Located in the mature and convenient Canora neighborhood of Edmonton, this 4 bedroom, 3 bathroom home offers excellent potential for investors or those looking to personalize a space. Featuring alley access to a double attached garage — with one side stretching an impressive 47 feet in a tandem configuration — there's drive-through access and plenty of room for a workshop, toys, or extra parking. Inside, you'll find a functional main kitchen and a second kitchen in the basement, making it ideal for extended family, guests, or future suite potential. With spacious living areas and a versatile layout, this home is ready for your updates or to start generating income right away. Great location close to schools, transit, and amenities! (id:57557)
Lot Route 735
Mayfield, New Brunswick
Escape to the tranquility of nature with this exceptional 37-acre parcel nestled in the heart of Mayfield, New Brunswick. A haven for outdoor enthusiasts, this expansive property offers a prime opportunity for hunting and embracing the beauty of the Canadian wilderness. With over 1300 Feet of Road frontage on Hwy 735 you have lots of options! And located close to the United States Border possibilities are endless with this land. It's just waiting for you to create your dream! This can be sold as a package with mls# NB115867. (id:57557)



