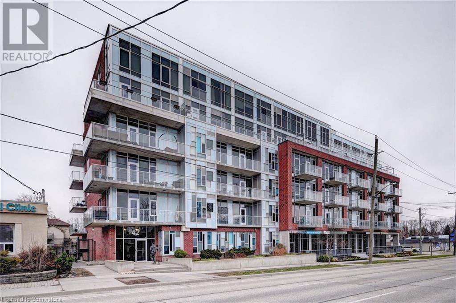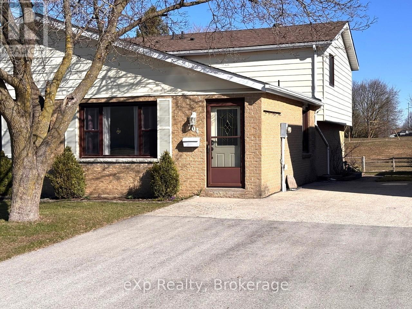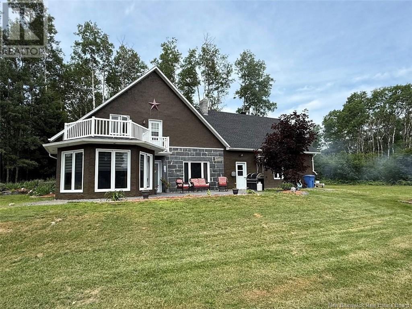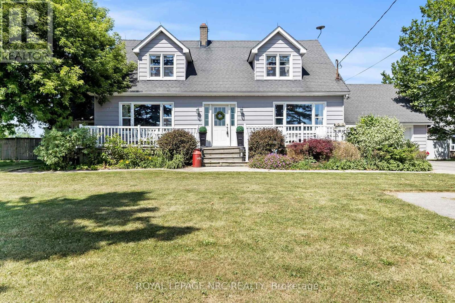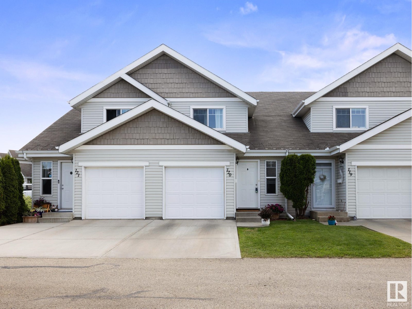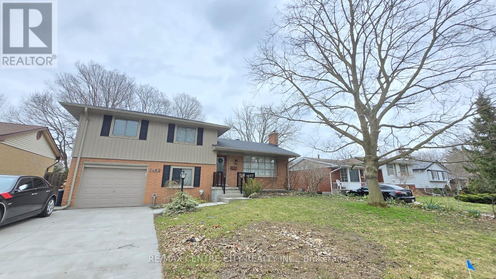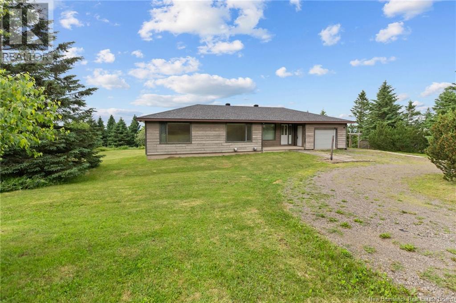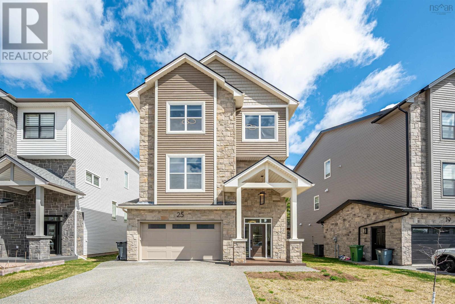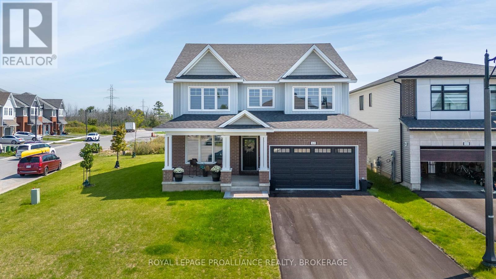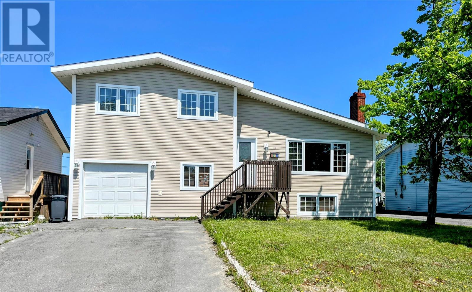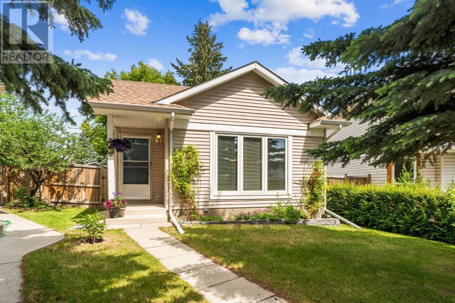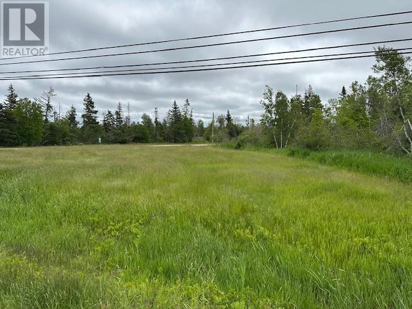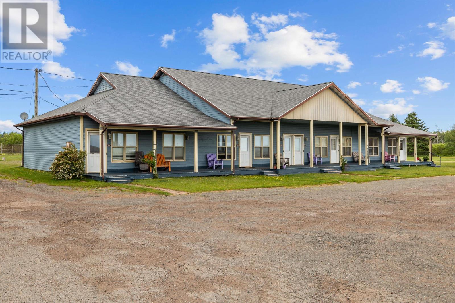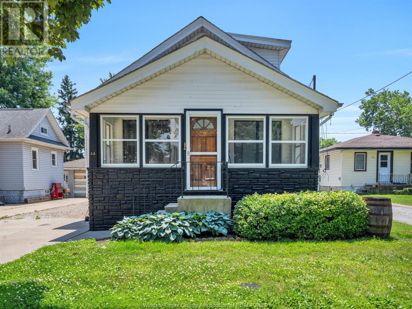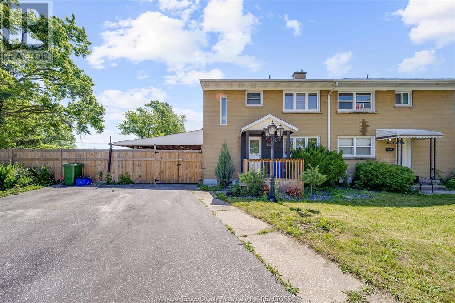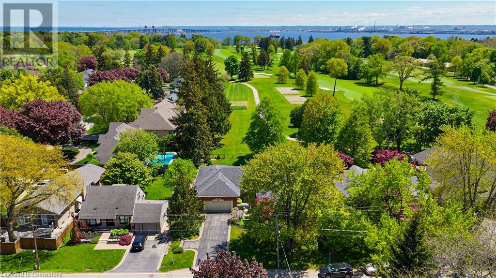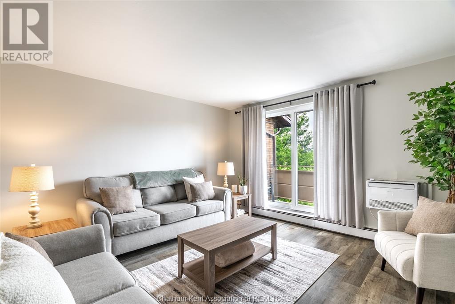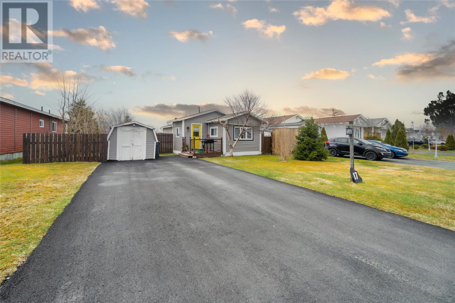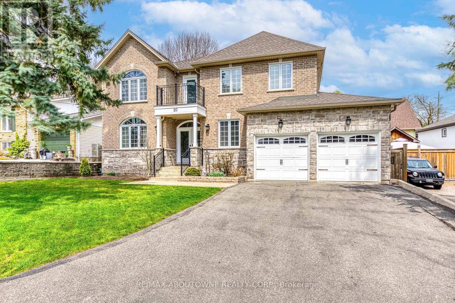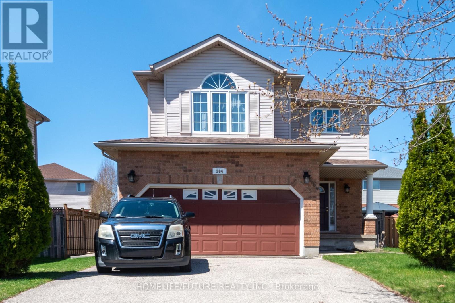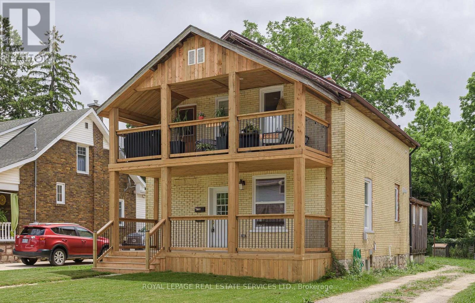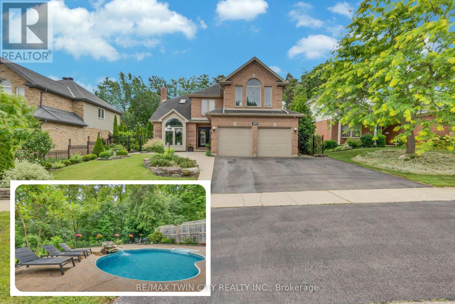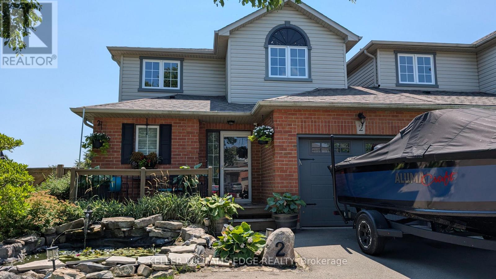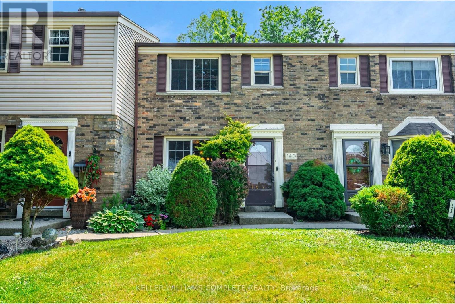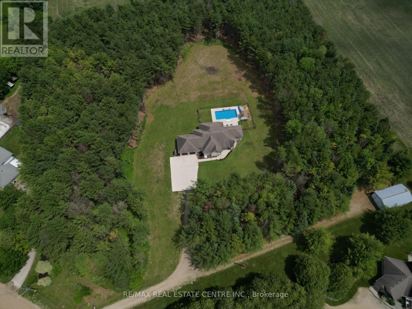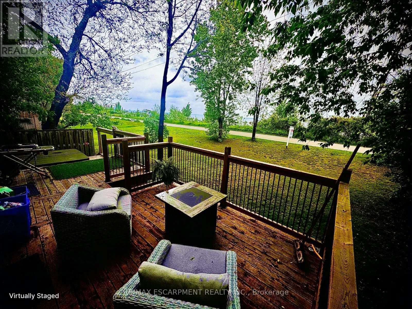42 Bridgeport Road E Unit# 203
Waterloo, Ontario
Welcome to Unit 203 at 42 Bridgeport Rd. E – a bright and spacious 2-bedroom condo ideally located in the heart of Waterloo. This well-maintained unit features a functional layout with large windows that fill the space with natural light, a generous living/dining area, and an updated kitchen with ample cabinetry. Both bedrooms are comfortably sized, and the unit includes 2 bathrooms. Enjoy easy access to all that Uptown Waterloo has to offer – steps to shopping, restaurants, cafes, Waterloo Park, and public transit, including LRT. This is a fantastic opportunity for first-time buyers, downsizers, or investors looking for a prime location and low-maintenance lifestyle. Don’t miss your chance to own in one of Waterloo’s most walkable neighbourhoods! (id:57557)
704 11th Street E
Hanover, Ontario
Prepare to be astonished by the size of this clean and well-cared for semi-detached home. Designed with families in mind who are looking to put down roots and have space for the long-term! The current owner has loved her home for over 15 years as is evident inside and out. The main floor offers a bright living room area, and an eat-in kitchen with lots of storage space and extra built-ins. The upper level is a dedicated private space housing only the bedrooms, along with a full bath. Both the main floor and upper level are covered in a durable tavern-grade cherry wood (easy to keep clean). Descend to the lower family room, surprisingly generous in size with patio doors to the outdoors. A cozy gas stove heats most of the home (with only a few baseboards being used in the colder months). A two-pc. bath with marble counter top is handy on this floor and a small office is also located here. We're not done yet! The basement features a recreation room; a wonderful haven for kids of all ages. Laundry facilities and loads of storage in the crawl space can be found here. Enjoy family BBQ's on the patio while the kids play in the partially fenced yard or on the cool playground equipment at the municipal parkette adjacent to the yard. Hydro in the garden shed was a wise touch! With lots of parking and close to many amenities, this property truly has everything one could need and more - an ideal blend of affordability, convenience and comfort. (id:57557)
Lot 555 Quail Ridge
Beaver Bank, Nova Scotia
Marchand Homes presents it's newest design "The Everest" surrounded by nature on 1.2 acres in Lost Creek Village. Each Marchand home comes with a 10 year Atlantic New Home Warranty, main level ductless heat pump, Energy Efficient and Energy Star Certified Low E & Argon windows, white shaker style kitchen, soft cabinet closures, deluxe trim package and 40 year LLT shingles. This split entry has 3 bedrooms on the main level with a walk in closet in primary bedroom. The kitchen is open to the dining and family room. There's access to a 16x12 deck from the dining. Lower level provides; utility room, mud room, laundry room, 4pc bath, 4th bedroom and rec room. Built in Garage is 20x20.9. Enjoy your coffee as you look over your 1.2 acres of peace and listen to the sounds of nature. Lost Creek Village is a wonderful place to call home. Spend time at the Community Center, playground, walking trails or try for a hole in one at The Lost Creek Golf Course! Expected closing date January 2026. (id:57557)
1334 205 Route
Clair, New Brunswick
Welcome to this exceptional and one-of-a-kind residence, nestled on a stunning 3.36-acre lot along the Saint John River. With its distinctive slate and stucco exterior, and a large attached garage boasting an impressive height of over 15 feet, this home is sure to charm you. On the main floor, you will find a bright open-concept living space featuring a living room with cathedral ceiling, a functional kitchen, and a spacious dining area offering breathtaking views of the river and the backyard. The primary bedroom includes its own half-bath. There is also a fully renovated full bathroom on the main floor. Upstairs, two additional bedrooms and a second full bathroom await you. Plenty of storage space is also available throughout the home. The property is a true haven for nature lovers, with direct access to the river, allowing you to navigate all the way to Glazier Lake. You will also enjoy numerous fruit trees, a large garden, and an expansive outdoor area thats perfect for entertaining family and friends. A remarkable property offering comfort, space, and a privileged lifestyle in the heart of nature! Call today for a viewing! (id:57557)
74092 Wellandport Road
West Lincoln, Ontario
Welcome to this stunningly renovated farmhouse (2019) set on a beautiful 1-acre lot in the heart of Wellandport! This charming country home offers 4 spacious bedrooms and 2 modern bathrooms, blending timeless farmhouse character with fresh, updated finishes throughout. Step inside and fall in love with the bright, open-concept main floor perfect for family living and entertaining. The beautifully updated kitchen, cozy living spaces, and stylish touches throughout make this home truly move-in ready. Outside, there's plenty of space for the kids to play, plus an above-ground pool for summer fun. The attached garage offers convenience, and the unfinished basement has separate access from the breezeway, ideal for creating an in-law suite or extra living space. Centrally located, just 10 minutes to Smithville, 20 minutes to Welland and Dunnville, and moments away from Chippewa Creek Conservation Area and Long Beach Conservation Areas for beach, fishing and camping fun. Whether you're looking for country charm, room to grow, or the perfect family retreat, this property checks all the boxes! (id:57557)
#120 150 Edwards Dr Sw
Edmonton, Alberta
Beautifully updated 2-storey condo townhome featuring fresh paint and new flooring. This bright and inviting home offers a functional layout with spacious living areas. The main floor is open-concept with the kitchen and dining area flowing seamlessly into the cozy living room. The modern kitchen boasts quartz countertops and stainless steel appliances. Upstairs offers 3 spacious bedrooms, brand new plush carpet, perfect for families. The fully finished basement adds valuable living space for a rec room, home office, or guest area. Single attached garage and room to park another vehicle on the front driveway. Enjoy the convenience of low-maintenance condo living. Ideally located close to schools, shopping, parks, and just minutes from the airport—perfect for families, professionals, or investors. Move-in ready and waiting for you! (id:57557)
1462 Glengarry Avenue
London North, Ontario
Price to Sell! Fabulous Opportunity To Own In One Of London's Most Desirable Neighborhoods. Welcome to this charming four-level side split with a garage in the heart of beautiful Northridge. Deep 60x120 lot, Situated on a mature tree-lined street, this home features a long driveway/no sidewalk leading to an oversized single-car garage. Tastefully decorated in neutral colors. Large principal rooms with an updated and renovated kitchen with an island. The home features an attached garage, three spacious bedrooms,2 washrooms, and a large living room and eating area overlooking the rear yard. Patio doors lead to a raised deck and a gorgeous backyard. It even has a vegetable garden ready for your green thumb. The separate back entrance leads to a versatile basement with potential for an in-law suite. The water heater owned no monthly cost. Located within walking distance to top-rated schools like Northridge PS, St. Marks, and AB Lucas, as well as the scenic Kilally walking paths, this home offers the perfect balance of convenience and nature. Just minutes from Masonville Mall, restaurants, and Kilally Meadows are at the end of the road waiting for you. Book your showing today! (id:57557)
612 Indian Mountain Road
Stilesville, New Brunswick
Nestled in the scenic countryside just 10 minutes from the vibrant City of Moncton, 612 Indian Mountain Road offers the perfect blend of peaceful rural living and urban convenience. This beautifully maintained home sits on a picturesque 2-acre corner lot, offering sweeping views of the surrounding landscapeyour own slice of paradise. Step inside to discover a spacious, thoughtfully designed layout featuring three generously sized bedrooms, two full bathrooms, and an open-concept main living area ideal for entertaining or cozy family nights in. The heart of the home is the oversized dream kitchen, where theres plenty of space to gather, cook, and create memories. The attached garage adds everyday convenience, while the high 8-foot ceilings in the unfinished basement offer endless potentialwhether you envision a home gym, games room, or in-law suite. This property also comes with a list of impressive upgrades that add value and peace of mind: a high-efficiency geothermal furnace, a brand-new air exchanger, and a new roof installed in September 2024 featuring premium 50-year shingles. Whether youre a growing family, someone looking to escape the city bustle, or a savvy buyer seeking long-term potential, this home checks all the boxes. Spectacular views, modern comfort, and room to growthis is one you wont want to miss! Contact your REALTOR® and book your private viewing! (id:57557)
25 Puncheon Way
Bedford, Nova Scotia
Modern Elegance Meets Family Comfort in West Bedfords Brookline Park. Welcome to your dream home in the vibrant and fast-growing community of Brookline Park, West Bedford. This stunning 5-bedroom, 4-bathroom residence combines modern aesthetics with thoughtful functionalityperfect for families or professionals seeking both style and substance. Step into an open-concept main level designed for seamless everyday living and effortless entertaining. The contemporary kitchen features a central island, walk-in pantry, and direct access to a spacious back deckideal for outdoor gatherings. Natural light floods the home through large windows, creating a bright and inviting atmosphere all day long. A dedicated workspace offers the perfect setting for remote work or study, while the versatile layout provides flexibility for every stage of life. Upstairs, the spacious primary bedroom becomes your private retreat, complete with a luxurious 5-piece ensuite. Three additional well-sized bedrooms and a full bathroom round out the upper levelperfect for growing families. The lower level adds even more value with a cozy family room, an extra bedroom and full bath for guests, plus a convenient 1.5-car garage. Still under builder warranty and only 1 year and 4 months old, this home offers peace of mind and modern construction quality. Enjoy close proximity to parks, trails, schools, and shopping , everything you need is right at your doorstep. (id:57557)
1601 Willow Court
Kingston, Ontario
They say a picture says a thousand words, and the pictures of 1601 Willow Court are no different; the sellers have made elegant selections when building this 2-year-old Tamarack home, from the contemporary 3288 Square Foot "St. James III" floor plan with 4 bedrooms and 3.5 baths, to the stunning kitchen with large 5 seat quartz countertop island, the rich hardwood floors, vaulted ceilings, multiple ensuite bathrooms, and more.... However, what the pictures don't show is just how great a of deal you are getting when purchasing this home. It is the lowest priced per square foot offering in the 'newer' resale home market in Kingston today. The upgrades: the hardwood stairs on both levels, the premium lot, the appliances, the spectacular window covering package, have all been paid for. You can have the builder try to recreate this package, but it's going to involve 12 months of building time, and a significantly higher purchase price. That is what makes this property so attractive: it's available now, and it's far and away the best deal out there. Located on a quiet cul-de-sac in Kingston's desirable west end, this home is truly the complete package, close to parks and trials, amenities, schools, and easy access to the 401. (id:57557)
Lot 25 River Rapids Road
Quinte West, Ontario
INTRODUCING RIVER RAPIDS, AN ENCLAVE OF BEAUTIFUL NEW BUILD FREEHOLD HOMES SITUATED BETWEEN THE TRENT RIVER AND HERITAGE CONSERVATION TRAIL! This gorgeous 4 bed, 3 bath bungalow was beautifully custom designed for a recent home TV series, and is now completed and ready for occupancy! Located on a 175 ft deep lot with owned waterfront, this "WILLOW" model offers open-concept living with over 3000 sq ft of finished space, up and down with all brand-new furniture, sauna and items included as an added bonus! This gorgeous home welcomes you through the entrance to a soothing library/den. The moody gourmet Kitchen features a beautiful custom range hood, back splash, ceiling height dark cabinetry, quartz countertops, sit-up Island, modern lighting & new SS appliances. Great Room features a cozy natural gas fireplace & vaulted ceilings. Entertain family and guests on the massive back deck overlooking the Trent River. Launch your paddleboard, canoe or kayak right from your own shoreline! Large Primary Bedroom with Walk In closet & luxury Ensuite with double vanity and WI glass/tile shower. Second bedroom can be used as an office, den or for additional guests. Fully finished, walk-out lower level with 2 additional bedrooms, bathroom & massive Family Room featuring a bar and games area. Your backyard oasis awaits.....enjoy warm summer nights under the stars around a bonfire with friends! Two-car garage with direct interior access to the main floor Laundry Room. Municipal services & natural gas, Central Air & 7 year TARION New Home Warranty. SEVERAL ADDITIONAL FLOOR PLANS AND AVAILABLE CONSERVATION AND WATERFRONT LOTS TO DESIGN YOUR OWN DREAM HOME! RIVER RAPIDS is located approximately an hour to the GTA and a short stroll to downtown Frankford for dining, groceries, Frankford Tourist Park, Bata Island and so much more! A stone's throw to Batawa Ski Hill, Frankford Golf Course, public boat launches, Conservation Parks.....WELCOME HOME TO RIVER RAPIDS! (id:57557)
11 King Street
Middleton, Nova Scotia
If walls could talk! A young couple raised their family here, and have truly cherished this home for the past 40 years! King Street is lined with mature trees and friendly neighbours, where children can walk to schools and parks with this central in town location. From the quaint front porch, to the updated siding, windows, and roofing. No renovations required and plenty of curb appeal makes for a great first impression. The interior of this home is so inviting and riddled with character! Maple hardwood throughout and the original fireplace are sure to pull at your heart strings. You can easily envision yourself preparing meals in the cute galley kitchen with built in breakfast bar and included appliances. The spacious open concept living and dining rooms are flooded with natural light, and will be the gathering spot for family dinners and special events for years to come. Space for everyone with two main floor bedrooms sharing the 4pc bath, and an additional egress compliant bedroom on the lower level with a second 2pc bath. The ducted heat pump keeps this home efficiently comfortable in any season, and the laundry room, a large family room, and extra storage space gives you room to grow and spread out. Heading back outside, patio doors lead to the private backyard sundeck and patio offering the perfect little hideaway to relax or entertain. Complete with a board & batten storage shed, the low maintenance yard offers everything you need. Come and see for yourself, and we think you will agree. It feels like home! (id:57557)
385 Bently Drive
Halifax, Nova Scotia
Come explore this immaculate 3 bedroom, 4 bath END UNIT townhome in friendly & popular Mount Royale! The open concept main floor offers an enormous living room with lovely south facing windows & upgraded kitchen w/ breakfast bar, quality wood cabinetry and stainless appliances. Walk out to the private deck from the spacious dining area to relax among the mature trees & professional landscaping! Enjoy the convenient powder rm, & bonus family room with new ductless heat pump. The upper level features a huge primary with double closets + ensuite plus two more spacious bdrms. The 4pce main bath and upper level laundry completes this level! Relax in the stylish lower-level family rm with new engineered flooring, walk-out & ½ bath. Enjoy the convenience of an attached garage and fully fenced private yard which backs to Mount Royale Park. Upgrades include: newly refinished hardwood entry steps, custom Hampton Bay blinds, new basement flooring (19), ductless heat pump (23), hot water tank (24), new dryer (21), fresh interior paint, exterior lighting, garden steps and more! This well established, family-oriented neighbourhood offers easy access to all amenities, transit & recreation at Halifax Mainland Common, Canada Games Centre, shopping & restaurants in Bayers Lake & a quick commute to downtown! (id:57557)
175 Lakeside Road
Lakeside, New Brunswick
Welcome to 175 Lakeside Road a beautifully updated three-bedroom bungalow tucked away on a large, private lot that offers both tranquility and convenience. Surrounded by mature trees and thoughtfully landscaped flower gardens, this property provides a peaceful setting with space to relax and unwind. A powered 16' x 12' shed adds valuable versatilityideal for extra storage, a workshop, or your favorite hobby space. Step inside to a bright, welcoming foyer that opens into an airy, open-concept kitchen and dining areaperfect for hosting family meals or entertaining friends. The main level also features three generous bedrooms, a full bath, and a practical laundry/mudroom combo designed for everyday ease. Downstairs, the unfinished lower level is full of potential, ready to be transformed into a family room, gym, or custom living area that suits your lifestyle. Ideally located just minutes from the Hampton Golf Course, schools, parks, and all town amenities, this home delivers comfort, space, and accessibility in one charming package. Dont miss your chance to make this wonderful property your ownschedule your private showing today! (id:57557)
83 Byrd Avenue
Gander, Newfoundland & Labrador
Welcome to this spacious 5-bedroom, 2-bathroom home, perfectly situated in the heart of Gander. This property offers the ideal blend of modern comforts and convenient location, providing everything a growing family could need. With an open-concept living and dining area, this home is designed for both relaxation and entertaining. The modern kitchen is a true highlight, featuring sleek countertops, and ample cabinetry for all your culinary needs. Whether you're preparing a meal for the family or hosting friends, this kitchen is sure to impress. The open-concept design flows seamlessly into the dining area, offering plenty of space for family meals or dinner parties. The light-filled living room is the perfect spot to unwind and enjoy a cozy evening in. The finished basement provides endless possibilities with tons of space for kids to play, a home gym, or an entertainment area for friends and family gatherings. It’s the ultimate hangout space, offering both comfort and versatility. Two garages provide all the storage and parking space you could need – one attached for everyday convenience, and a detached garage for additional storage or projects. Ideally located, this home is centrally positioned near all the amenities Gander has to offer – shopping, schools, churches, and parks – making it the perfect place for families looking to live, work, and thrive in the heart of the community. Don't miss out on this incredible opportunity to own a beautifully updated home in one of Gander’s most desirable locations. Schedule your showing today! (id:57557)
32 Millcrest Way Sw
Calgary, Alberta
A gorgeous bungalow on a quiet street with a HUGE PIE SHAPED LOT that has an oversized Double garage, R.V. parking and a stunning water feature! This original owner home gleams pride of ownership and is located two blocks from Our Lady of Peace School, a large park and also within walking distance to the C-Train! There's almost 2000 sq ft of living space developed on two levels with a number of upgrades completed over the years. Renovations and improvements have included the amazing kitchen with craft made cabinetry, soft close drawers, granite counters, back splash, stove, microwave and the removal of a wall in 2010. Also, there's vinyl Lux brand windows added about 15 years ago, the furnace was replaced in 2014 (it was just inspected and is in great shape) with a big air filter installed, the upstairs bathroom has been refurbished, there's beautiful hardwood floors everywhere on the main floor except the bathroom, along with flattened ceilings in the Living, Dining, Kitchen and hallway and the fridge has a water and ice dispenser. Downstairs there's a massive Recreation/family room, a 3 piece bathroom, a guest bedroom (it just needs an enlarged window and an abundance of storage space part of which has been finished. The storage could also accommodate a small office set up. Outside, check out the unbelievable Pie shaped yard with a HUGE wrap around deck with a ramp for a wheel chair, the stunning water feature with pump, mature trees along with the oversized double garage and R.V. Parking! This home must be seen to be appreciated! (id:57557)
Lot Milburn Road
Midgell, Prince Edward Island
Mostly clear lot at the corner of Milburn Rd and Route 2 in Midgell. Only minutes to Morell golfing, Lakeside beaches, swimming boating, golfing, schools, churches, ball fields and rinks. Great location for your new home. (id:57557)
306 6216 Route 11
Mont Carmel, Prince Edward Island
Welcome to your slice of coastal paradise in scenic Mont-Carmel, Prince Edward Island. This beautifully appointed 2-bedroom, 2-bathroom condo offers sweeping water views, deeded beach access, and a lifestyle defined by peace, comfort, and simplicity. Step into a spacious, thoughtfully designed unit featuring 9-foot ceilings, professional furnishings, and a layout perfect for both relaxing and entertaining. Large windows bring in natural light and frame picturesque views of the Northumberland Strait, just steps away from your front door. Enjoy a host of community amenities including an in-ground pool, communal deck, and a cozy common area with a pool table, ideal for socializing or unwinding with neighbours. Best of all, you?ll have deeded access to PEI?s famous red sandy beach, where long walks, sunsets, and sea breezes become part of your daily routine. Tucked away in a quiet, close-knit coastal community, this property offers laid-back living at its finest?a perfect year-round residence, seasonal getaway, or investment opportunity. **Note the condo fee includes heating/utilities, grass and snow removal, etc.**. (id:57557)
44 Robinson St
Leamington, Ontario
Completely renovated gem! 44 Robinson St, Leamington. Perfect for first-time buyers, investors or downsizers. This fully updated home has been renovated down to the studs with quality craftsmanship throughout offering 3 bedrooms and 2 bathrooms. Featuring brand new electrical, plumbing, insulation, windows, doors and flooring. This home offers worry-free living. Enjoy the cozy electric fireplace, stylish new kitchen cabinets and modern bathroom fixtures. With newer shingles, furnace and A/C, all the major updates are done. Whether you're starting out, or looking to invest in a turn-key rental or simplifying your lifestyle, this home offers unbeatable value, comfort and peace of mind in a quiet Leamington neighbourhood. Contact listing agent for your private viewing today. (id:57557)
2101 Secord Avenue
Windsor, Ontario
Well-kept semi-detached 2-storey near the University of Windsor. Features 3 bedrooms, 1 full bath, and a bright open-concept living/dining area. Large fully fenced backyard, long private driveway, and a storage shed for extra convenience. The partially finished basement offers a spacious rec area with potential to add a bedroom and bathroom with minimal work (buyer to verify). Great location close to transit, schools, and amenities. (id:57557)
456 Townsend Avenue
Burlington, Ontario
Welcome to 456 Townsend Avenue. A rare PREMIUM lot backing onto the golf course in Aldershot's Coveted LaSalle Neighbourhood. Tucked away in the heart of Aldershot, this well-built brick bungalow offers the rare combination of privacy, location & potential. Set on a beautifully landscaped 83x150 ft lot with no rear neighbours as the home backs onto mature trees & picturesque Burlington Golf & Country Club, offering peaceful views & a seasonal peek-a-boo view of the lake. Enjoy your morning coffee or apres golf beverage in the screened-in porch. Inside, you are welcomed into a large foyer leading to the open-concept living & dining rooms featuring hardwood floors, skylights & a large bay window that fills the space with natural light & offers unobstructed views of the golf course. The spacious eat-in kitchen boasts white cabinetry, granite counters, island seating & plenty of room for family gatherings. Convenient inside entrance from the garage, a separate side entrance, laundry room, 3 bedrooms & 3+1 bathrooms complete the main floor. The fully finished lower level adds flexibility with a generous recreation room (complete with pool table), a fourth bedroom, bathroom & abundant storage space. Solidly built & lovingly maintained, this home presents endless possibilities whether you're downsizing, starting out, or looking for your forever home in one of Burlington's most desirable neighbourhoods. The fully fenced backyard feels like your own private Muskoka retreat, offering privacy, mature trees, shade from the awning & direct access to nature. Located just minutes to downtown Burlington, the waterfront, LaSalle Park, Mapleview Shopping Centre, Aldershot GO, top-rated schools, major highways (403, 407, QEW), public transit & everyday conveniences. Bonus: ASSET - revenue-producing solar panels already in place producing revenue until 2033! Opportunity awaits in this rare setting, don't miss your chance to make it your home. (id:57557)
63 Baldoon Road Unit# 301
Chatham, Ontario
Looking for condo living and a simpler way of life? Look no further than Unit 301 at 63 Baldoon Road! This three-floor, walk-up building is nestled in a quiet residential area. It's surrounded by parks, walking trails and homes. And you can view them all from your balcony since this unit is on the back of the building with a preferred view in this complex! And bonus - you're in walking distance of all the amenities you could need with Thames-Lea Plaza just around the corner! This unit was renovated three years ago. It's light, bright and airy. Whether you're a first-time buyer, downsizing, or looking to start of expand your investment portfolio, this desirable unit checks all the boxes. It's located on the third (top) floor which means you won't hear neighbours' footsteps above you. The spacious living and dining area is full of light. Plus, the large patio door opens out to a view of trees and parkland. And **bonus** - the condo fees cover heat, hydro and water (along with exterior maintenance) - adding extra value and convenience! This unit comes with kitchen appliances that are spotless and only three years old, plus two window air conditioners. (id:57557)
13 Aquavista Lane
Dartmouth, Nova Scotia
Welcome to this spacious and well-maintained townhouse nestled in the desirable Portland Hills neighbourhood. This bright and airy home boasts 3 bedrooms, 3 full bathrooms, and a built-in garage. High ceilings and abundant natural light create an inviting atmosphere throughout the generous living spaces. On the main level, you'll find a thoughtfully designed kitchen featuring a peninsula and walk-in pantry, seamlessly flowing into the dining area and living room, which offers access to the back deckperfect for outdoor relaxation. This level also includes a bedroom, a 4 piece bath, a convenient laundry area, and the primary bedroom complete with a 3 piece ensuite and walk-in closet. Downstairs is a versatile den or office space, 4 piece bath, and a utility room. The lowest level reveals a bright rec room with a walkout to the back patio, accompanied by an additional bedroom, providing ample space for family or guests. Situated near the serene Morris Lake, this townhome offers an open flow and large rooms that enhance its spacious feel. Enjoy the close proximity to nearby walking trails, restaurants, grocery stores, and all amenities. Experience the perfect blend of comfort, convenience, and community at 13 Aquavista Lanea place you'll be proud to call home. (id:57557)
1803 Gerald Drive Drive
Coldbrook, Nova Scotia
Welcome to this immaculate split-entry home nestled in the quiet and desirable Red Pine Subdivision in Coldbrook. This spacious and well-maintained property offers 4 comfortable bedrooms and 2 full bathrooms, including a primary suite with a walk-in closet and private ensuite for added convenience. Upstairs, enjoy the charm of gleaming wood floors, a sun-filled open layout, and a walk-out patio off the dining area, perfect for entertaining or relaxing outdoors. The kitchen and dining spaces are bright and functional, with plenty of room for hosting family and friends. A high-efficiency heat pump provides year round comfort with air conditioning and heating. The lower level boasts a cozy family room, a large laundry/utility area, and ample storage throughout. Set on a generous 1.84-acre double lot, the property features a double garage, wired, plus an additional workshop making this an ideal space for vehicles, hobbies, or projects. This move-in ready home offers the perfect combination of space, comfort, and functionality in a peaceful, family-friendly neighborhood. A must-see for any serious buyer! (id:57557)
114 Bog Road
Berwick, Nova Scotia
Charming 3-Bedroom Home on a Private, Nature-Lover's Lot Just Steps from Berwick! Welcome to this spacious and beautifully maintained 3-bedroom, 2-bath home, perfectly nestled on a large, private lot just moments from the heart of Berwick. Surrounded by mature trees and natural beauty, this property features a serene stream running through the grounds, offering a peaceful, park-like setting that feels miles from it all yet is only minutes to town amenities. Step inside to a bright, open-concept layout filled with natural light. The home offers modern comfort with two energy-efficient heat pumps, oil fired furnace, updated finishes, and a well-designed floor plan ideal for family living or entertaining. The attached, wired, heated 1.5 car garage adds convenience and functionality, while the circular driveway offers plenty of parking. Enjoy outdoor living with a newly constructed patio, a private yard, and the quiet charm of a low-traffic street. This is the perfect blend of country tranquility and in-town convenience. Located within walking distance to downtown Berwick, and just a short drive to the Kings Mutual Century Centre, the Apple Dome, local P-8 school, shops, dining, and recreational facilities. This is an ideal opportunity for anyone looking to enjoy affordable living with room to grow in the heart of the Annapolis Valley. (id:57557)
Box 53 Jim Royals Road
Jobs Cove, Newfoundland & Labrador
Don't miss out on this rare opportunity to own a charming two-story cottage with breathtaking ocean views in Jobs Cove, Newfoundland. The property is at final stage of completion, with remaining drywall and flooring already on-site and ready to be installed. The main floor features an open-concept kitchen, dining room, and living room, along with a convenient half bath and laundry. As you enter the second level, you'll find a large hallway with a sitting area perfect for soaking up the ocean view, as well as a dedicated office space. The second level includes three spacious bedrooms and a fair-sized bathroom, all rooms with 8ft solid wood doors for an added touch. Property is being sold AS IS. Great project to finish while enjoying summer fun at Northern Bay Sands and Salmon Cove Sands. (id:57557)
17 Juniper Drive
Paradise, Newfoundland & Labrador
Welcome to 17 Juniper Drive! This move-in ready home offers affordable home ownership with plenty of upgrades throughout. The open concept design floor plan includes a cozy & stylish fireplace accent wall in the living room with a modern, white kitchen featuring new stainless steel stove, new dishwasher, and new backsplash. For added comfort & efficiency, you'll find 2 mini splits along with extra attic insulation to maximize heat retention. 2 well appointed bedrooms and main bathroom comprise the rest of the home. Other upgrades include electrical panel upgrade, a fully fenced backyard, and paved driveway. Conveniently located in the Elizabeth Park subdivision, this home is near plenty of day to day amenities along with easy access to St. John's, Mount Pearl, and the highway. Don't miss your opportunity to check this one out! (id:57557)
100 Houghton Avenue N
Hamilton, Ontario
Cute bungalow with loads of updates. Perfect for the first time homebuyer as an alternative to renting. Previously a 2 bedroom on the main floor. Could be converted back. Updates include new Furnace, AC and tankless water heater in 2022. Bathroom and deck in 2022. All new siding and basement bedroom set up in 2024. Lead pipe has also been replaced. $30k+ in the last 3 years. Lovely yard and bonus storage shed as well as a driveway. Rare find in this area. Walk friendly neighborhood to parks, stores and cafes. Close to the trendy Ottawa street area and Gage Park. Convenient for commuters and transit users. Move in ready. (id:57557)
3139 Route 160
Bois-Gagnon, New Brunswick
BUNGALOW avec garage situé à Bois-Gagnon !! Sur cette propriété, vous trouverez une maison de trois chambres à coucher, un garage attaché, la maison est presque tout en briques blanches et avec un peu de revêtement de bois à l'avant du garage avec rajout de volets sur façade de devant. Toutes les fenêtres et les portes extérieures ont été changées et l'escalier à lavant a été modifié également. En entrant par le garage vous allez soit au sous-sol ou dans la cuisine sur votre gauche et traverser la salle à dîner pour se rendre dans un grand salon avec foyer de brique. Sur votre droite, il y a le corridor avec les trois chambres à coucher et une grande salle de bain comprenant cinq pièces qui se retrouvent au rez-de-chaussée. BONIS : Deux thermo-pompes, une sur chaque étage qui fonctionne séparément. Le sous-sol est à votre discrétion de finir selon vos propres besoins... Les Vendeurs sont près de vous finir le sous-sol avec un prix à négocier. Porte Patio rajouté avec patio à l'arrière, terrassement refait et plus encore, pour plus d'info contactez votre agent Immobilier dès maintenant !!! (id:57557)
734565 West Back Line
Grey Highlands, Ontario
Be the first to call this 3+2 bedroom, 4-bathroom modern bungalow home. With just under 2,000 sq ft of living space and set on a flat, usable 2.5-acre lot, this home offers a rare combination of space, privacy, and a layout that actually works. Inside, the open-concept floor plan connects the great room, dining area, and kitchen centered around a large island built for anyone who likes to cook or entertain. The main level has three generous bedrooms, including a primary with a walk-in closet and a 5-piece ensuite. You have direct access from the double garage into a laundry/mudroom setup, along with a 2-piece bath for convenience. Downstairs is fully finished with another bedroom, a full bathroom, a large office, and a bonus room that could be a gym or home theatre. There is still lots of open space for storage or family get togethers. Extras: A quiet, tree-lined setting with a large backyard, plenty of room to spread out, and the comfort of a newer build. Nothing to do here just move in and enjoy. (id:57557)
20 Vinegar Hill Street
Hamilton, Ontario
One-of-a-Kind Custom Home in the Heart of Waterdown!! Over 3,000 Sq Ft of Thoughtful Design & Craftsmanship Set on an impressive 60-foot wide lot in one of Waterdowns most desirable neighbourhoods, this exceptional custom-built residence stands apart from standard subdivision homes in both quality and character. With over 3,000 square feet of living space, a double garage, and a four-car driveway, this is a rare offering that blends timeless design with true functionality. From the moment you arrive, you will notice the attention to detail and thoughtful layout that defines this home. The main floor offers a spacious formal living and dining room combination, a dedicated den/home office, and a large, light-filled eat-in kitchen with high-end appliances, perfectly open to a generous family room for effortless everyday living. Upstairs, you will find four oversized bedrooms, including a luxurious primary suite with walk-in closet and a beautifully finished five-piece ensuite. The second bedroom is exceptionally large and features its own private four-piece ensuite, ideal as a second primary suite for multi-generational living. Two additional well-sized bedrooms share a stylish main bath. A skylit upper landing floods the space with natural light and leads out to a charming balcony - a rare and welcome surprise. This home is as versatile as it is elegant, offering two staircases to the basement and a separate entrance, an ideal setup for an in-law suite, teenager retreat, or potential income-generating unit. Enjoy the charm of Waterdowns historic village and downtown, just a short walk away, with immediate access to the picturesque Bruce Trail, Smokey Hollow Waterfall, and nearby parks and ravine trails. With easy access to major highways and Aldershot GO Station, 20 Vinegar Hill is a truly unique opportunity on a street where homes seldom come to market. (id:57557)
264 Holbeach Court
Waterloo, Ontario
***Welcome To 264 Holbeach Court*** Detached Home In A Family-Friendly Neighbourhood, Situated On A Cul-De-Sac. Beautifully Maintained Home Featuring A Double Car Garage With No Sidewalk, Providing Ample Parking Space. This Bright And Spacious Property Offers A Modern Kitchen With Quartz Countertops, A Separate Side Entrance To The Basement, And An Abundance Of Natural Light Throughout. Enjoy A Fully Fenced Backyard Complete With A Spacious Wooden Deck Perfect For Outdoor Entertaining . The Upper Floor Features A Generous Family Room With Vaulted Ceilings, A Circular Window, And A Gas Fireplace, Alongside A Spacious Primary Bedroom With Ample Closet Space And A Three-Piece Ensuite, Plus Two Additional Well-Sized Bedrooms And A Second Full Bathroom. The Fully Finished Basement Expands The Living Space, Featuring Two Versatile Rooms And A Modern Three-Piece Bathroom. A Rough-In For A Second Washer And Dryer Is Also Available, Offering Added Convenience And Flexibility. Two Minutes Walk To The Bus Stop. (id:57557)
108 - 4552 Portage Road
Niagara Falls, Ontario
Welcome to this stunning and modern 4-bedroom end-unit townhome, built in 2023 by Award winning Mountainview Homes. Enjoy the perfect blend of style and comfort in this beautifully designed home, featuring 9-foot ceilings and elegant laminate flooring throughout. Expansive windows fill the space with natural light, creating a bright and inviting atmosphere in every room. The chef-inspired kitchen boasts sleek quartz countertops, a gas stove, high-end stainless steel appliances, and a recessed ceiling ideal for both everyday living and entertaining. Zebra blinds throughout the home add a modern touch and allow for customizable light control and privacy. The spacious family room offers generous living space and natural light, perfect for gatherings or relaxing with loved ones. The oversized primary bedroom serves as a private retreat, complete with a luxurious ensuite featuring a stunning walk-in shower. Three additional well-proportioned bedrooms provide comfort and versatility for family, guests, or a home office. A convenient upper-level laundry room enhances everyday functionality. The unfinished basement includes a 3-piece rough-in, offering a blank canvas for future customization. Notable upgrades and features include: A front door reinforced with 10mm thick security film for added protection. Reflective ceramic window tints on the primary bedroom and patio doors for enhanced daytime privacy and UV/heat rejection. A custom-finished garage featuring quartz-printed wall panels and a durable epoxy-coated floor. Ideally located close to all essential amenities and just minutes from the world-renowned Niagara Falls, this home combines modern luxury, thoughtful upgrades, and an unbeatable location. (id:57557)
631 Lawrence Street
Cambridge, Ontario
Attention Investors, First-Time Home Buyers, Renovators. This large up/down legal duplex with separate utility meters for each unit is ready for you. Live in one apartment and collect rent from the other! The brand new main floor offers a spacious two-bedroom unit with access to the backyard, a well-laid-out entrance/mudroom, and a back deck. The second floor is rented for $1,875 and has a well-appointed two-bedroom unit with a main street entrance, a large front porch, and a sizable second-floor porch. The property has great curb appeal, featuring a huge, deep lot measuring 49.59 ft by 199.02 ft. Located in a mature residential neighborhood, only a few blocks from downtown Preston, with easy access to Hwy 401. Surrounded by many city parks, green spaces, and close to the Grand River. Engineered stamped drawings to convert the property into a legal triplex by renovating the basement are available. This is a fantastic opportunity for a savvy investor or first-time home buyer, with major upside potential. (id:57557)
6 Silverthorne Court
Haldimand, Ontario
Custom Built country home on .9 Acre lot in executive court location! Amazing open concept bungalow with vaulted ceiling, and 15.5 ' x 15.5' Aztec Sunroom (2017) to enjoy the sunsets and escape the elements, then sneak out to the Hot Tub from the sunroom. Relax in the large living room with gas fireplace that is also open to the dining room and kitchen boasting great cabinet space and island. Primary bedroom offers ensuite, large walk in closet and darkening blinds for the weekend sleep in! Need space to park the cars and the toys, one extra deep bay ready your boat, this triple car garage equipped with garage door openers on all the doors. Tons of room for storage shelves as well a gas line for your BBQ inside garage or ready for the future garage heater. Upgrades and Updates include, easy clean luxury vinyl flooring, gas fireplace with remote control and blower, Flare Hot Tub 2021, whole home surge protector 2021 and 14 KW Generac Generator 2022, custom eclipse roller blinds, lower level rec room and den/office finished in 2021, concrete walkways in front and back with easy maintenance gardens. Be sure to check out the floor plans for this amazing home layout with bedroom on both sides of the home. (id:57557)
909 Broadway Boulevard
Peterborough North, Ontario
Welcome to this beautifully maintained end-unit freehold townhome in Peterborough's sought-after North End! Offering 3+1 spacious bedrooms and 3 well-appointed bathrooms, with nearly 2500 square feet of finished living space, this home combines comfort, style, and functionality. The main floor features a bright open-concept layout with hardwood flooring, large windows, and a walk-out to the backyard, perfect for entertaining. The modern kitchen is a showstopper with its oversized island, breakfast bar, and seamless flow into the dining area, which easily accommodates a large table for family gatherings. The cozy living room includes an electric fireplace, while the main floor also provides a powder room and convenient access to the attached one car garage. Upstairs, you'll find hardwood flooring in the landing and soft broadloom in the generously sized bedrooms, all featuring large windows and ample closet space. The primary suite boasts a walk-in closet, a 3-piece ensuite with a stand up glass shower and a stunning wall of windows that fills the space with natural light. Laundry is conveniently located on the upper level. The finished basement offers even more space, featuring a fourth bedroom with above-grade windows, a sitting area with laminate flooring a second electric fireplace, plus plenty of storage. Close to schools, parks, shopping, and all amenities, this home truly has it all. Don't miss your chance to live in one of Peterborough's most desirable neighbourhoods! (id:57557)
107 Chandos Drive
Kitchener, Ontario
Welcome to 107 Chandos Drive, located in sought-after Lackner Woods neighbourhood of Kitchener. Rarely available on the forested side of the street, this exceptional home backs onto protected greenspace, offering a private, serene setting. Thoughtfully updated & meticulously maintained, the home showcases premium quality finishes throughout. The main level features a bright, open-concept living space with soaring cathedral ceilings & a skylight that fills the great room with natural light. The newly renovated main floor powder room; the mudroom with laundry connects directly to the double car garage & triple-wide driveway. The kitchen & dining area are beautifully updated with newer cabinetry, modern appliances & pot lights throughout. While the dining area includes a fireplace, please note it has not been used by the sellers. Upstairs, the spacious primary suite offers a walk-in closet & a 5pc ensuite complete with a jetted tub & twin sinks. The 2nd bedroom includes a semi walk-in closet & a convenient laundry chute, while the 3rd bedroom is also generously sized. Office space upstairs offering flexibility as a 4th bedroom, office or additional lounge area. The fully finished walk-out basement provides incredible potential offering a spacious rec room with a gas fireplace, a 3pc bathroom & a kitchen rough-in also featuring newly installed engineered hardwood. Step outside to a private, fully fenced backyard oasis, with energy-efficient dipping pool with no Backyard Neighbour. This pool offers all the benefits of a full-size pool while using fewer chemicals & less energy to heat. Its ability to reach hot tub temperatures makes it perfect for extended seasonal use. Additional updates include: newer front entryway, doors, non-slip tile stairs, windows & a newer furnace (2020). Located just minutes from Chicopee Ski & Summer Resort, the Grand River, scenic trails, Highway 401 & public transit. This home checks every box. Book your private showing today! (id:57557)
30 Terrace Avenue
Welland, Ontario
Charming 3-Level Backsplit Perfect Family Home in a Quiet, Convenient Location! Welcome to this beautifully maintained 3-level backsplit offering a perfect blend of comfort, functionality, and outdoor enjoyment. Located in a quiet, family-friendly neighborhood with no rear neighbours, this home is ideal for families looking for privacy without sacrificing convenience. Step inside to discover a bright and spacious layout featuring 3 generously sized bedrooms and a full 4-piece bathroom. The original carport has been thoughtfully converted into a cozy family room with numerous windows and sliding door access to the backyard along with a gas fireplace, adding valuable living space perfect for entertaining or relaxing. The eat-in kitchen is a delight, complete with gas stove, tube lighting for natural brightness, and plenty of space for family meals. The fully finished basement offers even more room to grow, with a large rec room, home office, or guest space. Central vac rough-in adds future convenience. Freshly painted throughout, updated light fixtures and electrical switches. Outdoor living is a dream with this property! Enjoy a fully fenced large backyard, mature trees in the back, lots of wildlife, and a stunning above-ground pool with a spacious deck featuring built-in seating professionally opened and closed every year. You'll also find a large shed and two additional storage sheds to keep everything organized. The triple-wide interlock driveway offers ample parking for multiple vehicles. All this is located close to parks, shopping, and public transit, making everyday life a breeze. Some photos are virtually staged. (id:57557)
2 Bronte Court
Hamilton, Ontario
Some houses check boxes. Others feel like home before you've even taken off your shoes. 2 Bronte Court is where kids grow up, birthday candles get blown out, and Sunday mornings start with coffee and cartoons. After 16 years of laughter, late-night chats, and backyard barbecues, the owners are ready to pass the keys to the next family who'll fill these walls with love. Inside, this home was designed for real life. The foyers built-in cubbies keep backpacks and soccer cleats in check. The kitchen? It's the heart of the home, with deep storage drawers (because who doesn't have too many water bottles?), a breakfast bar for rushed mornings, and sliding doors to the backyard, perfect for sneaking out with your coffee before the kids wake up. With three bedrooms upstairs and a fourth in the finished basement, there's room for everyone, whether kids who need their own space or guests who never want to leave. Four bathrooms mean no more morning lineups (because no one likes waiting while someone perfects their hair). The primary suite has a walk-in closet and ensuite, while the other bedrooms share a bright, updated bath. No carpet because kids and pets happen. Downstairs, the finished basement is ready for whatever you need: a movie room, playroom, or teenagers' escape. The extra bedroom is perfect for in-laws or overnight guests, and a 2-piece bathroom adds extra convenience. Outside, the backyard is built for memories, with a two-tiered deck, gazebo, and fenced yard so the dog can run while you relax. Out front? A koi pond that's both a conversation starter and a little zen moment before stepping inside. The owners fell for the layout, ensuite, and yard. But what they're leaving behind is more than a house, it's the place where they've created lasting memories, quiet evenings, and countless special moments. Now, it's ready for its next chapter. Maybe with you. (id:57557)
140 Victor Boulevard
Hamilton, Ontario
Welcome to 140 Victor Boulevard, Hamilton! Located in the desirable Greeningdon neighborhood, this spacious 2-storey condo townhome offers over 1,700 square feet of finished living space. With 3 bedrooms and 2 bathrooms, this home is perfect for first time home buyers, downsizers and families or those looking for room to grow. The open-concept main floor features a newly renovated kitchen, ideal for cooking and entertaining. The living room offers easy access to the backyard, where you'll enjoy a low-maintenance space complete with a large deck and direct access to open park space. With NO rear neighbors, you'll have the privacy and tranquility you deserve. Upstairs, you'll find two well-sized bedrooms, a full bathroom and a generously sized primary bedroom, providing ample space for the whole family. The large basement recreation room is perfect for movie nights, a play area, or a home gym, and offers plenty of additional storage. Recent updates include new carpets throughout the home (2025) and fresh paint on the walls, ceilings, and trim (2025), ensuring a clean, modern look. Located just minutes from highway access and local amenities, this home combines convenience with comfort. Don't miss out, book your private showing today, as 140 Victor Boulevard wont last long! (id:57557)
200 Elora Street S
Minto, Ontario
Step into this warm and inviting 4-bedroom, 1.5-bath, 2-storey home in the heart of Harriston, where timeless charm meets modern comfort. Imagine summer evenings entertaining friends on the spacious 82x132 lot, kids playing in the yard, or sipping your morning coffee on the new concrete patio. Inside, the home has been tastefully updated with a full interior repaint, brand new roof and eavestroughs, and beautifully renovated bathrooms - all done in 2023, so you can move right in with peace of mind. Located close to schools, the hospital, scenic walking trails, and all of Harristons local amenities, everything you need is just minutes away. Harriston is a welcoming small town with a strong sense of community, great local shops, and events year-round, perfect for families and anyone looking for a quieter lifestyle. Plus, you're only an hour from Waterloo, Kitchener, and Guelph, making commuting easy. Whether you're a first-time buyer or growing your family, this home offers space, comfort, and a place to truly call your own. (id:57557)
37 Coronation Boulevard
St. Catharines, Ontario
Welcome to 37 Coronation Blvd, St. Catharines, a fully renovated bungalow situated at the end of a quiet cul-de-sac, offering modern finishes, thoughtful design, and exceptional versatility. With over $100,000 in renovations, this home is move-in ready. The main floor features two spacious bedrooms, a bright and inviting living room, and a dedicated dining area. The brand-new kitchen is beautifully designed with quartz countertops, stainless steel appliances, and a built-in microwave, blending style and functionality. A contemporary 4-piece bathroom and a laundry room with a sink, white washer and dryer, and ample storage enhance the homes convenience. The fully renovated basement expands the living space with two additional bedrooms, a comfortable living area, and a brand-new eat-in kitchen featuring white appliances and a gas stove. A modern 3-piece bathroom, separate laundry area with a washer, gas dryer, and laundry sink, as well as a separate entrance, make this lower level ideal for multi-generational living or an income-generating suite. Stepping Outside, the fully fenced, expansive backyard offers a large deck, perfect for relaxation and outdoor gatherings. Two large garden sheds provide additional storage and functionality. Ideally located in a peaceful, family-friendly neighborhood, this home is just minutes from schools, shopping centers, places of worship, hospitals, and major highways, offering both convenience and tranquility. Dont miss this incredible opportunity (id:57557)
623 Weslemkoon Lake
Addington Highlands, Ontario
Weslemkoon Lake cottage with the most dramatic sunsets you've ever seen! This cottage features 140 feet of owned shore allowance on just over 1 acre of land. Absolute privacy with the opposite side of the bay owned as crown land ensuring you will always have limited cottages built maintaining the perfect retreat for people looking to "get away from it all." Weslemkoon Lake is listed as one of the top 10 in Ontario for bass fishing. Inside you will find two bedrooms and an additional bunkie bedroom with attached workshop for all your cottage projects. The dock measures 80 feet wide and 40 feet deep with enough parking for 8 boats up to 40 feet long or a float plane or two! Covered part of the dock measures approximately 26 feet. All day sun shining throughout the cottage and on the dock for lounging in the sun! ATV/sled & Boat access, just over an hour North of 401, beach walk-in with shallow water entry, 5 minute ride to marina, level land great for kids and seniors, beautiful Canadian Shield Weslemkoon Lake. Foundational work required. (id:57557)
230 South Water Street
Wellington North, Ontario
Welcome to the kind of home that wraps you in warmth the moment you arrive where the quiet hum of nature surrounds you, and life naturally slows down. Tucked away on a storybook 5.68-acre forested lot in the heart of Mount Forest, this 7-bedroom bungalow is so much more than a house. Its a peaceful retreat, a place to gather, and a home that grows with you through every season of life. From the moment you step inside, you'll feel the care and intention behind every detail. The main floor offers 4 spacious bedrooms and a den, with a bright, open-concept layout designed for connection and ease. Two inviting living spaces provide room to relax, unwind, and host effortlessly. The kitchen complete with a breakfast bar is the heart of the home, where slow mornings, casual dinners, and midnight chats unfold. Oversized windows flood the space with light and offer tranquil views of the surrounding forest, creating a seamless connection between indoors and out. Step outside, and you'll find a true backyard paradise: a sparkling in ground pool with a waterfall feature, nestled amongst towering trees for total privacy. Whether its lazy summer afternoons with the kids or cozy evenings with friends under the stars, this space is designed for moments that matter. Downstairs, the possibilities continue. A fully finished 3-bedroom, 3-bath apartment with a separate garage entrance offers incredible flexibility ideal for extended family, guests, or income potential. There's also a large recreation room thats perfect as a home theatre, games room, or your own creative sanctuary. The 25 x 40 ft workshop is a great bonus offering endless potential for projects, storage, or business needs. Set in the welcoming and tight-knit community of Mount Forest, where nature, charm, and connection meet, this home offers the best of all worlds. Here, memories are made, seasons are savoured, and every chapter feels like coming home. (id:57557)
637 Armstrong Road
Shelburne, Ontario
Move-in ready home in one of Shelburne's most desirable communities. Beautifully 4-bedroom, 4-bathroom home offering 2,593 sq ft of elegant living space, backing onto a quiet park with no rear neighbours for ultimate privacy. This sun-filled home features a functional open-concept layout with hardwood flooring on the main level, spacious living and dining areas, and California shutters throughout. The modern kitchen is equipped with stainless steel appliances and a large centre island plus a separate spice kitchen for added convenience. The spacious primary suite offers a walk-in closet and a 5-piece ensuite, while additional bedrooms provide ample space for a growing family. Enjoy a large backyard with peaceful green views perfect for entertaining. Located in a family-friendly neighbourhood close to all essential amenities. (id:57557)
8 Bridges Boulevard
Port Hope, Ontario
Welcome to 8 Bridges Blvd, this home is breath-taking. Tastefully designed bungaloft nestled in one of Port Hopes most welcoming and family oriented neighbourhood. Set on a quiet, low-traffic street just steps from parks, trails, and the lake, this smart home is packed with thoughtful upgrades and stylish details perfect for modern living. Soaring 20-foot ceilings in the kitchen and 9-foot ceilings throughout the main floor bring a bright, open feel, while the flexible layout with a total of 4 bedrooms & 5 bathrooms accommodates both growing families and those looking to downsize without compromise. The stunning kitchen is a true showpiece, quartz counters, stone backsplash, and high-end stainless appliances are matched with custom cabinetry, all centered around a space that encourages connection. Smart technology puts lighting, blinds, and music at your command, making everyday living that much easier. Retreat to the luxurious main floor primary suite or unwind in the cozy upstairs family room. BONUS SPACE finished by the builder the lower level offers an incredible space with a bedroom, custom cabinetry for kitchenette area, full bath, and spacious rec/media area with a cozy space, perfect for teens or visiting guests. Step outside to your private, low-maintenance courtyard with commercial-grade turf, perfect for entertaining or relaxing. This 3+1 bedroom 5 bath home is full of so many gorgeous upgrades it's truly a rare blend of design, function, and location just minutes to schools, shopping, Golf & walks to the lake, Mins from the 401, and Port Hopes vibrant historic downtown. A true gem you'll be proud to call home. (id:57557)
131 Terrace Hill Street
Brantford, Ontario
Set on a wide, landscaped lot with a double driveway and rare 72-foot frontage, 131 Terrace Hill Street offers the blend of space, character, and convenience thats hard to find in this price range. This classic two-storey century home welcomes you with tall ceilings, generous principal rooms, and original pine plank floors that run throughout the main level. The layout is both flexible and functional, with a large front foyer, formal living and dining rooms, and a central kitchen featuring butcher block countertops, a centre island, and ample cabinetry. Just off the kitchen, a cozy family room opens to the rear deckperfect for casual living and entertainingwhile the side entrance from the driveway leads into a practical mudroom area with access to a combined 2-piece bath and laundry. Upstairs, youll find three comfortable bedrooms and a 4-piece bathroom ready for your personal touch, all set beneath high ceilings and filled with natural light. Heritage details like stained-glass accents and floor-to-ceiling pocket doors add warmth, while updated mechanicalsincluding a high-efficiency furnace and air conditioneradd confidence. The backyard is a private retreat with perennial gardens, mature trees, and a shed for tools or hobbies. Located just a short walk to Brantford General Hospital, and minutes to VIA/GO Transit, Highway 403, schools, and shopping. Come see what makes this one so special. (id:57557)
735 Beach Boulevard
Hamilton, Ontario
Charming Lakefront Property with Endless Possibilities. Located on a spacious double lot, this property offers the opportunity to build a second dwelling while enjoying the beauty and privacy of lakeside living. With direct lakefront access and a scenic waterfront trail that stretches for miles along Lake Ontario, this cozy home is a perfect entry point into the lakeside lifestyle. Low-maintenance and full of charm, its ideal as a retreat or as the foundation for future expansion. With abundant outdoor space and a prime location, this property offers incredible potential to build your dream home or simply enjoy the peaceful surroundings. A rare opportunity for versatile lakefront living! Take in breathtaking sunrises over Lake Ontario from the comfort of your spacious back deck, with stunning views of the Toronto skyline. (id:57557)

