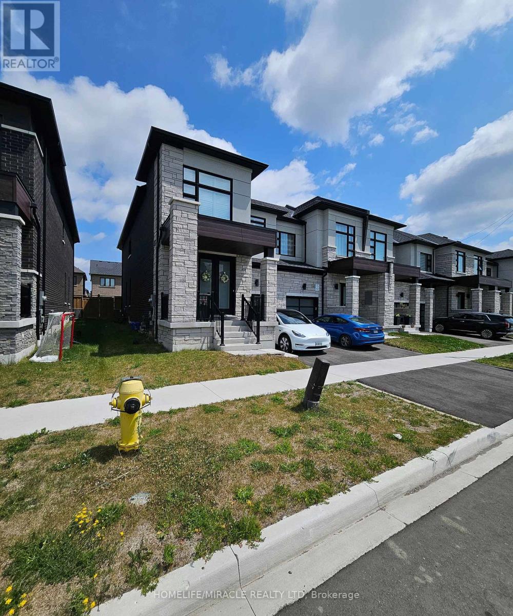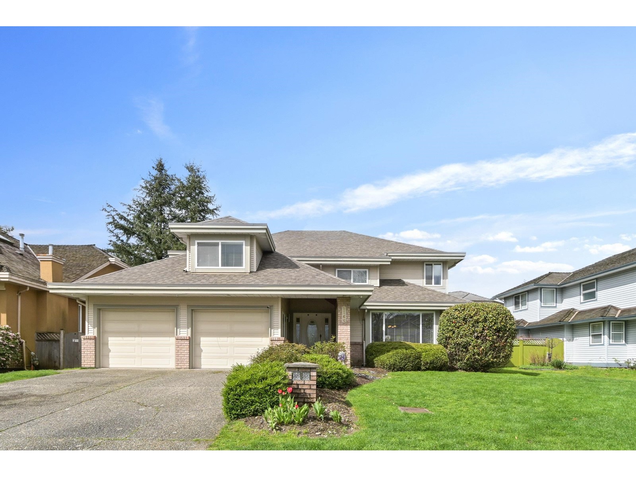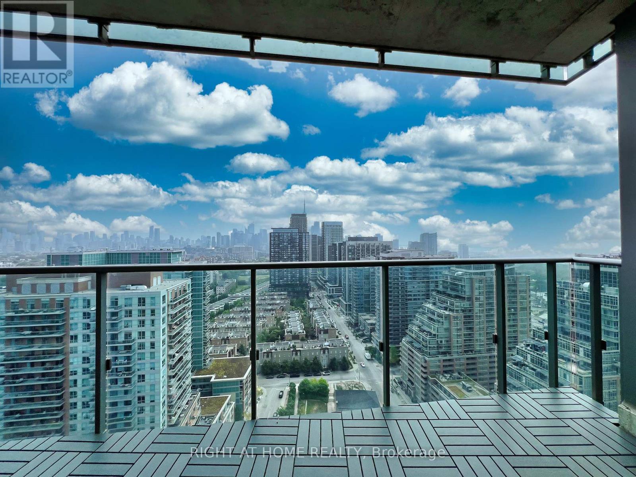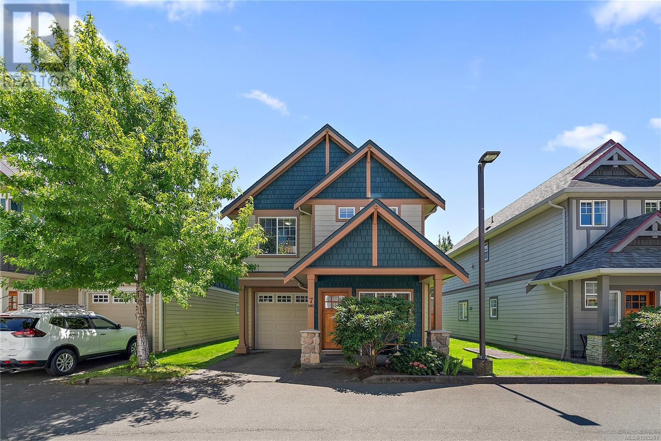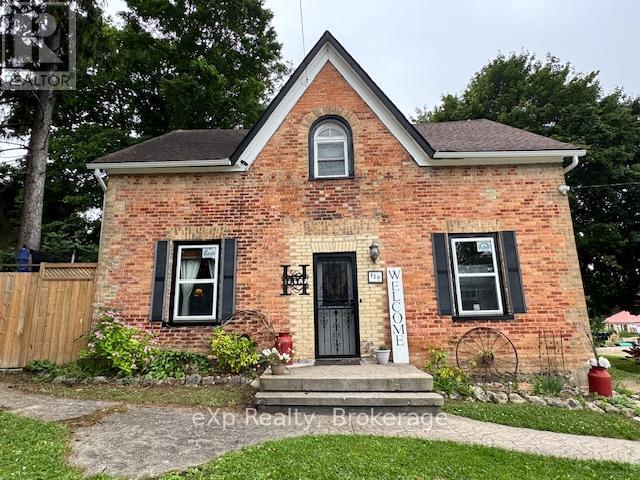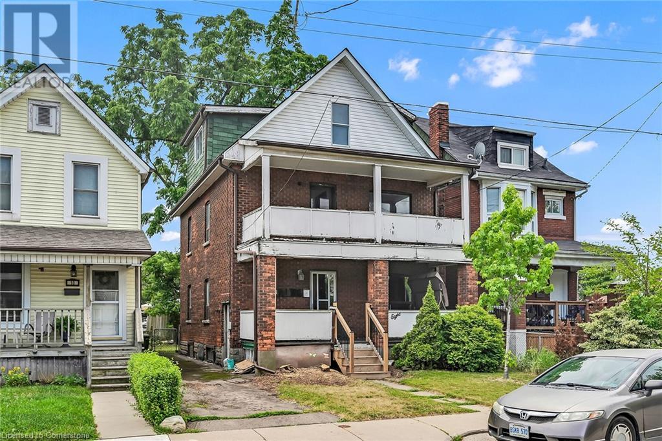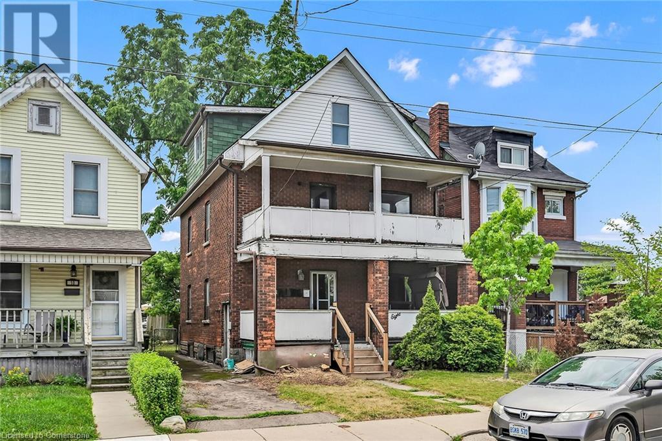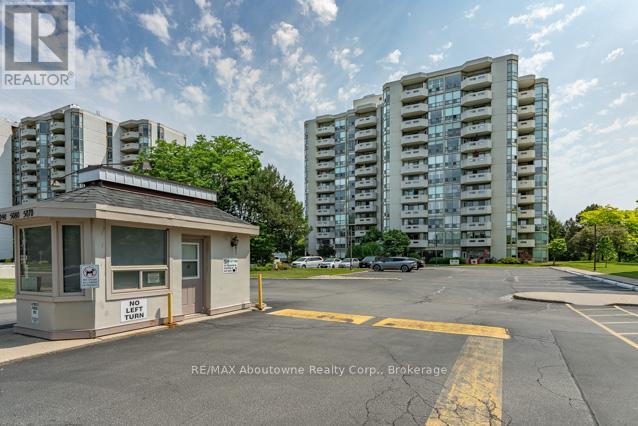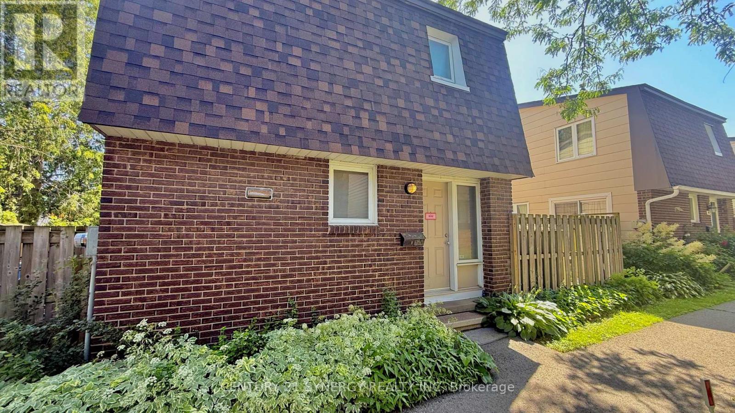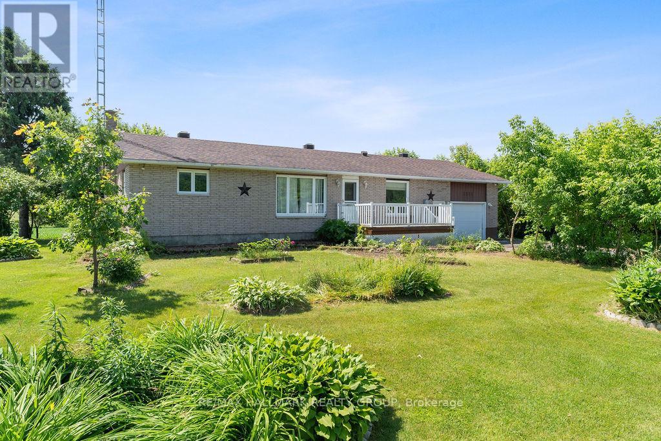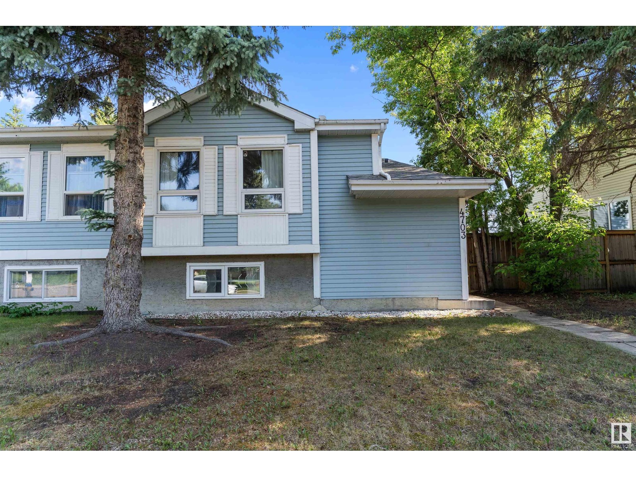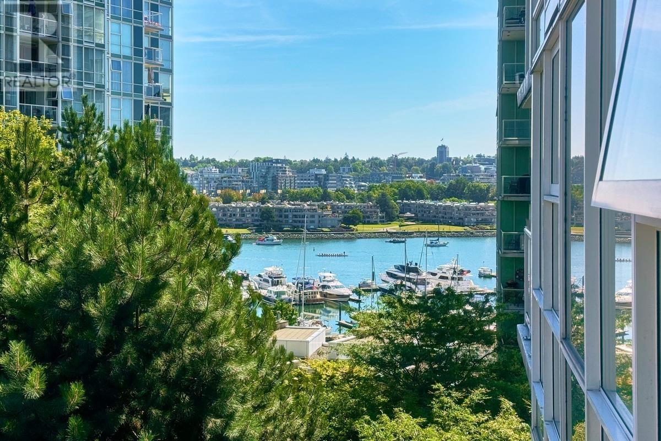158 Ogston Crescent
Whitby, Ontario
This End unit Town House is not to be missed. More than $60K spent on Upgrades on this almost 2100 sq/ft, 4-bedroom Freehold modern Townhouse. Both the floors have a 9-foot ceiling. A spacious double door entry to a large modern tile foyer. Waffle ceiling in the Living room with pot lights, Upgraded Kitchen with a waterfall Marble Island and microwave oven space, Marble backsplash, expensive over-the-range hood, and upgraded Samsung Wi-Fi connected appliances in the Kitchen. California window shutters throughout the house. Primary Bedroom with tray ceiling and a 5 pc-Ensuite with his/her vanity, also enjoy 2nd floor laundry for convenient living. Electric car-charger wiring in the Garage. An upgraded Staircase and a 2nd-floor common washroom with a rain shower and upgraded vanities in all washrooms. Secure fenced backyard with solar lighting. This house is Close to Schools, grocery shopping, Public Transit, and Highway 412/401/407. Your dream home awaits. (id:57557)
9165 159 Street
Surrey, British Columbia
Welcome to this fantastic two-story home on a quiet street, just steps away from local elementary schools and park. This 4bedroom plus games room, 3-bath home is sure to please. The heart of the home boasts a spacious kitchen with newer white cabinets plus a gas stove and stainless steel appliances, all overlooking a sunny west-facing backyard. 2 natural gas fireplaces, plus a new furnace heat pump/airconditioner, and the added bonus of a brand new roof. Don't miss the opportunity to make this your new family home, better hurry! (id:57557)
2804 - 150 East Liberty Street
Toronto, Ontario
Spacious and sun-filled 1 bedroom plus open den. Conveniently located right in the heart of modern living Liberty Village. Open concept layout with wall to wall balcony overlooking the breath taking city skyline view of partial CN Tower and Lake. Laminated flooring thru-out, sliding doors primary bedroom. Gallery kitchen with stainless steel appliances. Open den area by the foyer - ideal for home office setup. Locker room located on same floor for easy access. Excellent amenities include fully equipped gym, sauna, game room, computer lounge, party room. Concierge/security service. Steps to local chic restaurants and bars, Liberty Market, Metro, Goodlife Fitness and cafes. Minutes walk to TTC and Go stations. The best of what city living can offer. (2025 interim property tax is $1,148.04). **Some room images are virtually staged** (id:57557)
7 1182 Colville Rd
Esquimalt, British Columbia
Here’s your opportunity to own a unique detached townhouse in a vibrant, family-friendly neighbourhood just 10 minutes from downtown Victoria. This 2006-built 3 bed, 3 bath home spans two thoughtfully designed levels. Pride of ownership shines throughout, with the entire home freshly painted and new stainless steel appliances in the kitchen. The main level features warm wood flooring and an open-concept layout that flows into the kitchen and out to a private back patio—perfect for BBQs or unwinding with your favourite drink. Upstairs offers three bedrooms, including a spacious primary with walk-in closet and 4-piece ensuite. Parking is easy with a single-car garage plus two dedicated spots—one in the driveway and one across the lane. The well-run complex is pet-friendly and includes a shared play area just a few doors down. Enjoy the Esquimalt lifestyle with its community vibe, local farmer’s market, E&N Rail Trail access, and nearby seaside walks. (id:57557)
6028 Monashee Way
Nanaimo, British Columbia
Being an owner of a certified Green Gold Built home you will enjoy a healthier more durable home with a lower environmental impact. These homes are more affordable with a reduction in monthly operating costs and improved resale value. Situated on a flat lot in a family area that is perfect for walking your dog, street hockey and bike riding, with alley access to the rear, you will find this 5 bedroom 4 bathroom modern home equipped with a 2 bedroom legal suite. This highly sought after Parkwood neighbourhood in North Nanaimo is one the best around within walking distance to Dover Bay High School and McGirr elementary and within 5 minutes to every amenity including Costco and Woodgrove Mall and one of the best sandy beaches is nearby. This 2 story versatile home includes all 3 bedrooms on the upper main floor with a bright open concept kitchen/dining area with an island with quartz counters and a nice stainless steel appliance package as well as access to the upper deck which is perfect for BBQing and entertaining or relaxing, with stairs that lead down to the rear yard. The spacious living area has a cozy gas fireplace, 9 foot ceilings and ceiling fan. The primary suite is a good size and features a 3 piece ensuite, walk-in closet and access to the rear deck. 2 more bedrooms, a full bathroom and laundry room complete this upper floor. The lower level features a bright open concept 2 bedroom legal suite with separate entrance and hydro meter, electric fireplace and its own in unit laundry. Some of the modern efficiencies of this Green Gold Build include a hydronic furnace, air conditioning, hot water on demand, gas BBQ hook up and the garage is wired for an Electric Vehicle. There is plenty of parking including room for your RV. (id:57557)
357 Luxstone Way Sw
Airdrie, Alberta
Gorgeous, FULLY UPGRADED, thoughtfully designed duplex in the heart of Luxstone. ** NO CONDO FEES ** Perfectly situated on a quiet street and backing onto a scenic pathway, this home offers the ideal balance of privacy, space, and convenience—without the burden of condo fees! This beautifully updated home has been thoughtfully renovated from top to bottom in July 2023 with high-quality finishes and modern touches throughout. Enjoy brand-new FLOORING on both the main and upper levels, fresh paint including ceilings, and new LIGHT FIXTURES that brighten every room. Step inside to a bright and open layout that immediately feels like home. A welcoming foyer leads into a generous main floor featuring a spacious living room anchored by a cozy gas fireplace, and an oversized dining area perfect for family gatherings. The stylish kitchen features new GRANITE COUNTERTOPS, a contemporary backsplash, a new ISLAND, a full suite of new STAINLESS STEEL APPLIANCES, ample counter space, and plenty of storage. Large windows throughout the main level bathe the space in natural light, creating a warm and inviting atmosphere for everyday living or entertaining. Additional upgrades include new interior doors, baseboards, and trim throughout the home. Upstairs, you’ll find three generously sized bedrooms, including a luxurious primary suite complete with a walk-in closet and a spa-inspired 5-piece ensuite. The bathrooms have been refreshed with NEW TILE around the tub/shower, sleek NEW SINKS and FAUCETS, and a new vanity in the ensuite. The two additional bedrooms are perfect for the kids, guests, or home office use. Adding to the home's convenience is an upper-level laundry room with extra storage and a new WASHER & DRYER. The basement offers even more potential, with large windows and plenty of space ready to be used for a home theater, gym, office, bedroom or extra living area. There's also excellent storage space in the utility room and new HOT WATER TANK (2022). Step outside to y our backyard, complete with a newly built spacious deck and full fencing for summer BBQs, outdoor relaxation, and entertaining guests. Additional highlights include a single attached garage, a large driveway, and proximity to parks, schools, shopping, and transit. Don’t miss your chance—book your private showing today! (id:57557)
501219 Grey Road 1 Road
Georgian Bluffs, Ontario
Welcome to your own private slice of paradise! This beautifully appointed waterfront property offers the perfect balance of comfort, space, and functionality set on just over an acre of private, well-maintained land, with stunning water views and direct access. The home is a charming and spacious bungalow with a fully finished walk-out lower level, offering great flexibility for extended family or guests. Featuring 2 full kitchens and 2 full bathrooms, this home is ideal for multi-generational living or an in-law suite setup. Step outside to enjoy the peaceful surroundings or take advantage of the detached garage and two sea-cans for all your storage needs perfect for tools, toys, or seasonal gear. Enjoy the convenience of being within walking distance to all of Wiarton's amenities, including a grocery store, two banks, Bluewater Park, and the regional hospital. You're also just minutes from the local airport for added accessibility. Whether you're looking for a year-round home, a family retreat, or an income-generating property, this one checks all the boxes. Privacy, space, and waterfront living this is a rare opportunity in a sought-after location. Don't miss your chance to own this versatile and well-located waterfront gem! (id:57557)
120 3rd Avenue Sw
Arran-Elderslie, Ontario
Welcome to Chesley, Arran Elsderlie-heart of Bruce County. This home is the ideal family starter home. It features 4 good size bedrooms, 2 bathrooms-one on the main level and one on the 2nd level, laminated and vinyl flooring throughout, except for the comfort of a carpeted staircase to 3 bedrooms and a large 4 pc bathroom. Upstairs you will see a gorgeous built in blanket box, for extra space under the window, along with a large closet for storage. The home has a large kitchen (with appliances included) and large living room (includes a 75" tv) to entertain family and friends. There is a room off the kitchen that can be used as a playroom, den, office or bedroom. Upon your entrance, you will see a deep closet for your outdoor wear. The mudroom and laundry room (washer/dryer included-6mths old) are in the back of the home with a 2pc bathroom and 2 doors to go outside. The basement stairs are also in the back room with easy access and storage space. There are 2 small chest freezers and some shelving included that are in the basement. The backyard is fully fenced with a playcentre, enclosed hot tub cover, hot tub and dog house included for your enjoyable evenings. Roof was replaced in July 2016. Shed is 10' x 14'. Let's not forget the Town of Chesley has snowmobile trails, walking trails, rivers, swimming pool, park, hockey arena, curling arena, soccer, baseball, playground and water park and a hospital. 7 new windows will be in place in July in the living room, dining room, kitchen and playroom/bedroom. Book your appointment to see your future home. (id:57557)
362 Galloway Boulevard
Midland, Ontario
Cherished Family Home, First Time Offered in 28 Years! Welcome to this beautifully maintained brick raised bungalow, proudly owned by the same family for nearly three decades. This stunning 3-Bed, 2-Bath home is impeccably maintained and truly turn-key, this property offers discerning buyers the rare opportunity to move in and immediately enjoy effortless living, with no updates or improvements required. This home showcases attention to detail & quality craftmanship throughout. You can feel the positive energy as this home is filled with love, care, and countless memories & now it's ready for a new chapter. Set on a miraculously landscaped lot, you'll feel the pride of ownership. From river rock gardens and block edging to the elegant black aluminum gates, every detail has been thoroughly upgraded. Enjoy outdoor living on the spacious two -tiered 12'x30' deck perfect for relaxing or entertaining, extending your indoor comforts outdoors. Step inside to a bright, welcoming interior with neutral tones, beautifully designed accent walls, new windows with custom coverings, and a stylish glass interior railing. The heart of the home, the kitchen, has been tastefully renovated with quartz countertops, ample cabinetry and stainless steel appliances, perfect for gatherings or quiet meals. Both bathrooms are fully updated with stylish finishes. The cozy rec room with an electric fireplace is great for unwinding or hosting. This home is a practical as it is beautiful, featuring a new glass garage door with opener, inside garage entry with workshop ideal for DIY projects or storage, and a fully fenced backyard. Ideally located in a friendly, established neighbourhood, steps to both elementary and local high schools, shopping, and walking distance to all amenities, as well as Little Lake Park and the rotary Waterfront Trail. A true gem that's been deeply loved and cared for. Don't miss the chance to make it your own and start creating lasting memories. (id:57557)
8 Morris Avenue
Hamilton, Ontario
Legal brick *fourplex* in the heart of Hamilton, easy access to stores, schools, and transit -- the upcoming LRT will be right around the corner! Main floor has a living room, 2 bedrooms, kitchen & 4 piece bath. Second floor has living room, 2 bedrooms, kitchen & 4 piece bath. Third floor has living room, 1 bedroom, 1 den, kitchen & 4 piece bath. Basement has bachelor unit with kitchen & 4 piece bath. House needs work but roof and furnace updated (2021). Great income maker - choose your own tenants! Being sold as is, where is (id:57557)
8 Morris Avenue
Hamilton, Ontario
Legal brick *fourplex* in the heart of Hamilton, easy access to stores, schools, and transit -- the upcoming LRT will be right around the corner! Main floor has a living room, 2 bedrooms, kitchen & 4 piece bath. Second floor has living room, 2 bedrooms, kitchen & 4 piece bath. Third floor has living room, 1 bedroom, 1 den, kitchen & 4 piece bath. Basement has bachelor unit with kitchen & 4 piece bath. House needs work but roof and furnace updated (2021). Great income maker - choose your own tenants! Being sold as is, where is (id:57557)
7337 Sandhurst Drive
Mississauga, Ontario
Welcome to 7337 Sandhurst Drive A Modern Masterpiece in the Heart of LisgarThis fully renovated 3+1 bedroom, 4-bathroom home has been reimagined with over $200K in luxury upgrades, combining elevated design with exceptional functionality.Set on a quiet, family-friendly street in Mississaugas desirable Lisgar communityright across from the parkthis home welcomes you with comfort and charm from the moment you arrive. The custom kitchen is a true showpiece, featuring inset cabinetry, panel-ready appliances, a premium Thermador gas range, and a 7-foot island thats perfect for cooking, entertaining, or gathering with family.The layout strikes the ideal balance of openness and separation, including a sunken family room situated between the main and second floors. With soaring ceilings and oversized windows, its the perfect space to relax or host with ease.Every level has been thoughtfully finished with wide-plank engineered hardwood, smooth ceilings, custom built-ins, and modern lighting. The main floor flows beautifully for everyday living, while the upper level offers spacious bedrooms and spa-inspired bathroomsincluding a serene primary ensuite with a custom walk-in closet.The finished basement, with its own private side entrance, features a full kitchen with brand new stainless steel appliances, a full laundry room, and a complete bathroom offering flexibility for extended family, in-laws, or potential rental income.Step outside to a professionally landscaped backyard oasis with a stylish deck and tranquil ambianceperfect for summer evenings and weekend BBQs.Every inch of this home was curated with intention, offering a refined, move-in-ready lifestyle where no detail has been overlooked. (id:57557)
1209 - 5080 Pinedale Avenue
Burlington, Ontario
Looking to downsize? Check out this spacious 1188 sq. ft., 2 bedroom, 2 bath plus sunroom/office on the top floor in Pinedale Estates in Burlington. This "Georgian Model" unit has recently been painted throughout and had new carpet and kitchen flooring installed. 1 parking space and 1 locker are owned. Gorgeous sunsets can be viewed from the living room, office or good size balcony. Conveniently located next door to Fortinos, Home Hardware, restaurants, Beer Store, LCBO and Drug Stores. Walk to everything you need! (id:57557)
7 Yates Avenue
Cambridge, Ontario
Nestled on a quiet street in a family-friendly neighborhood, this stunning 4-bedroom, 2.5-bath is filled with upgrades and timeless charm. Meticulously maintained, this property offers both luxury and comfort. The top 5 features of this home include: 1.SPACIOUS INTERIOR An open-concept main floor with hardwood and tile flooring, a cozy gas fireplace, and an inviting covered front porch set the stage for comfortable living. With parking for six (four spots on the stunning stamped concrete driveway plus a two-car garage), this home is perfect for hosting guests or for a large growing family. 2.GOURMET KITCHEN Stainless steel appliances, endless granite countertops, a large island, and abundant cabinetry make this a dream for any home chef 3.LUXURY PRIMARY SUITE Retreat upstairs to a large primary bedroom featuring a spa-like ensuite with an oversized glass walk-in shower, double sinks and a corner soaker jacuzzi tub. 4. FINISHED BASEMENT An open-concept layout offers extra living space, with potential for expansion. The basement has a bathroom rough-in as well as a large cold room and ample storage. 5. PRIVATE BACKYARD OASIS Enjoy a heated saltwater pool with a tranquil waterfall, ample space for dining, entertaining, and relaxing your own slice of paradise! The pool was installed in 2011 with the safety cover installed in 2018. Don't miss this rare opportunity book your showing today! (id:57557)
7871 Rysdale Street
Niagara Falls, Ontario
Charming & Solid Bungalow on a Large Lot in Niagara Falls! Welcome to this well-built and meticulously maintained bungalow, nestled on a mature tree-lined street in a most desirable and family-friendly neighborhood. Set on an expansive, fully fenced lot, this property offers incredible outdoor space for relaxing, entertaining or garden enthusiasts. Ideal for first-time buyers, downsizers, or anyone seeking main-floor living in a quiet, convenient location. Step inside to discover the warmth of original oak hardwood flooring throughout the main level, featuring three spacious bedrooms and two beautifully updated bathrooms. The Primary bedroom offers flexibility with a walk-out to the rear yard and could easily be used as a cozy family room, sunroom, or multi-purpose retreat. The fully finished basement is high, dry, and perfect for additional living space, a home office, or a recreation area. The attached garage has been thoughtfully converted into a heated workshop complete with hydro and water-perfect for hobbyists or tradespeople but can easily be returned to a traditional garage setup if desired. The large driveway provides ample parking for multiple vehicles. Enjoy your own private backyard oasis with an above-ground pool, charming gazebo areas, a tranquil pond, and beautifully landscaped gardens-ideal for relaxing mornings with a coffee or entertaining guests on warm summer evenings. Additional storage is provided by multiple garden sheds. Located close to excellent schools and conveniently situated on a public transit route, this home offers both comfort and practicality in a sought-after neighborhood. Check out video tour! (id:57557)
9 Cogan Street
North Sydney, Nova Scotia
Welcome to 9 Cogan Street a beautifully upgraded 3-bedroom, 1-bathroom home nestled in a quiet neighbourhood in the heart of North Sydney. This home has undergone extensive top-to-bottom updates, offering modern comfort, style, and efficiency. Step inside to discover a bright and welcoming interior, featuring a spacious living area and updated kitchen, perfect for family living or entertaining guests. The finished basement provides added living space with a large rec room, ideal for a home gym, games room, or cozy movie nights. Energy efficiency and year-round comfort are ensured with heat pumps as well as a 200-amp electrical panel upgrade. Enjoy your morning coffee or evening tea from the side deck, where you can take in peaceful views of the water. The fully fenced backyard offers a safe space for children or pets to play, and room to garden or relax in privacy. Conveniently located close to all amenities, schools, and the Marine Atlantic ferry terminal, this move-in-ready home offers excellent value in a desirable location. (id:57557)
99 - 3260 Southgate Road
Ottawa, Ontario
Tucked into a quiet pocket of Hunt Club, this spacious 3-bedroom condo townhome offers a low-maintenance lifestyle with all the room you need to grow, host, or simply unwind. This home has the perfect setup for a growing family, with a functional kitchen, a large living room for movie nights or hosting friends and family, and a dedicated dining area for shared meals and daily routines. Upstairs, you'll find three great-sized bedrooms, giving you and your children the space and privacy you need to feel comfortable and settled. Downstairs, the finished basement adds a bonus rec room and convenient powder room. Whether you're working from home, setting up a home gym, or creating the ultimate playroom or chill zone, you've got options. Step outside to your own private yard thats great for BBQs, a small garden, or even letting the dog out with ease. Located just minutes from parks, schools, shops, and public transit this is a great community to call home. As a bonus, there's even a shared outdoor pool to enjoy in the summer months. A practical pick in a prime location. Book your private showing today! (id:57557)
1883 Calypso Street
The Nation, Ontario
Craving elbow-room and easy highway access? This all-brick bungalow sits on a deep lot that rolls into open farmland, so your only rear neighbours are sunsets and songbirds. Step inside to the main level and find a spacious kitchen with island seating and loads of cabinetry. The original three-bed layout now offers two bedrooms plus an extra living or dining area, or can easily be converted back. At the rear of the home is a two-room solarium overlooking the backyard and pool. Convenient main-floor laundry and a four-piece bathroom complete this level. Downstairs, a huge fully finished recreation space, complete with wet bar, full bathroom and a cozy Napoleon gas fireplace, awaits. Outside, dive into an above-ground pool, park the toys in both the attached garage and separate detached garage/work-shed, and enjoy a double paved drive for guests. Updates are believed to be: Electrical improvements (2025), Hot water tank (2023 - owned), roof shingles (2014), A/C (2011), windows, doors and furnace (2009). Close to Hwy 417 for a quick Ottawa commute and just minutes to Calypso Waterpark for another way to cool off. This home delivers countryside calm without sacrificing city convenience. (id:57557)
4703 36 Av Nw
Edmonton, Alberta
BACK ON THE MARKET! WELCOME TO this 896 sq. ft. bilevel half duplex that is move in ready fully finished & well maintained in desirable Minchau neighborhood. This property features two generous sized bedrooms on the main level with a renovated bathroom. The beautiful large open eat in kitchen boasts Maple cabinets, and includes all appliances. The basement is very bright with large windows, two extra bedrooms, a Rec room, laundry, 4pce bath and storage. Great fenced yard with oversized single garage. Walking distance to Millcreek Ravine and it's extensive walking trails, Minchau elementary school, & transit. This could be the house you have been waiting for. It would be a great place to call HOME! (id:57557)
906 193 Aquarius Mews
Vancouver, British Columbia
Open House Saturday 2-4-Golden opportunity for first-time buyers to live at Marina Side Resort! Vancouver´s most picturesque livable location: False Creek, Yale town. This well-laid-out one-bedroom and den corner unit is surrounded by cheerfully sweeping cityscape and water views. It is just steps to the best that city living can offer. It has brand-new engineered hardwood flooring and granite kitchen counters with an extended eating bar. Freshly painted throughout, with a good-sized bedroom. The Den or Solarium has access to a private balcony. The extra room is ideal for office use. Make this gorgeous apartment your home! 24-hour concierge service, you will enjoy the Club Oasis pool/steam/hot tub, gym, sports lounge, terrace lagoon, full amenities with a lap pool, whirlpool, sauna, and fitness Centre (id:57557)
3805 7a Street Sw
Calgary, Alberta
Superb layout and location for this elegant two story executive family home, offered at $665 per square foot for this quality built and exceptionally well maintained property. This Air Conditioned home offers a fantastic layout for family life + entertaining with spacious principal rooms, high ceilings, loads of natural light + gorgeous hardwood flooring. Over 3800 square feet on the top two floors plus a totally developed lower level in an amazing location just down the street from the Elbow Park community center + tennis courts + a block from popular Elbow Park school. The main floor spaces include a spacious main floor office, comfortable living room + formal dining room + a fantastic great room set up at the entire back of the house with a huge family room open to the chefs kitchen with with professional-grade appliances all in mint condition, huge island, Shelf Genie organizers, casual dining area + highly functional butler pantry. An efficient mudroom at the rear entrance leads to the backyard + garage. Upstairs are four large bedrooms. Two share a Jack-and-Jill bathroom. The expansive primary bedroom includes a private balcony, sitting area, fireplace, large dressing rooms + a luxurious ensuite with a large dual vanity, whirlpool tub + newer steam shower. The lower level offers a large games room with polished concrete flooring, a self contained media room, an additional bedroom + bathroom + substantial storage room. The exquisitely landscaped lot with west facing backyard includes a large deck + a double detached garage with refinished flooring, security bars, built-in organizers, and a heater. Recent updates include refinished main floor hardwood, a freshly painted exterior, a newer roof, upper-floor air conditioning, a security system, a tankless water heater + a reverse osmosis system. This quality built home is a must see! (id:57557)
5185 Gainsberg Rd
Bowser, British Columbia
WALK ON WATERFRONT! Watch the eagles soar & the sea lions play from the deck of your own private oceanfront home. Pristine waterfront with 150 feet of walk-on beach on 1/2 acre with creek. Unique one owner home is ideal for those seeking tranquility. 2431 sq. ft. home w/ open concept has timeless first-growth fir hardwood floors, spacious kitchen w/large island, dining area, 3 large bdrms w/the master bedrm having a sliding door and private deck looking out to the ocean, a luxurious ensuite with large shower, separate West Coast cedar sauna & a loft on the 3rd level. It boasts 22 ft ceilings, floor to ceiling windows at front of home, hardi plank siding, new heat pump, 13 solar panels, wind turbine, 9 skylights, single car garage plus 4 parking spaces. Snuggle up to the cozy wood stove in the living rm w/rock face & toredo wood mantel & oversized windows that take advantage of this extraordinary waterfront location with views of the beach, ocean and Chrome Island Lighthouse. There is a lovely gazebo built over the creek and a bonus RV/storage building/workshop. There is even RV/boat parking. Private laneway serves only 6 homes on this private beach. This picturesque setting has few rivals! (id:57557)
2303 - 8 Nahani Way
Mississauga, Ontario
Spacious & bright 2 Bedroom/2 Bath Condo with amazing views. Open concept design, over 700 Sq Ft with 9 Feet ceilings, laminate floors throughout, Stainless steel appliances Great amenities! Close to Square One Mall, schools, transit and future LRT, Minutes away from major Hw's 401/403/410/407.Laminate floors throughout, Designed kitchen/baths, S/S fridge, B/I oven, Microwave & Dishwasher, full size washer/dryer, Underground parking & locker included. Enjoy premium building amenities including an outdoor pool, roof-top BBQ terrace, children's playroom/game room, a party room and a gym on the main floor. Additional perks include 24-hour concierge, security, and visitor parking. (id:57557)
105 - 18 Anglesey Boulevard
Toronto, Ontario
Big, bright, recently renovated 2 bedroom apartment is conveniently located just steps from Humbertown Plaza and a bus stop for a 5 minute ride to Royal York Subway. The modern kitchen features s/s appliances, ceramic backsplash and a range hood. Open concept living/dining space with a big beautiful window. Two large bedrooms and a 4-pc bath round out the unit. Easy walk to the Humber Ravine and James Gardens. Sparkle Solutions Laundry with Reloadable Card system conveniently located in the building. Paid parking available on street for $1 for every 12 Hours. (id:57557)

