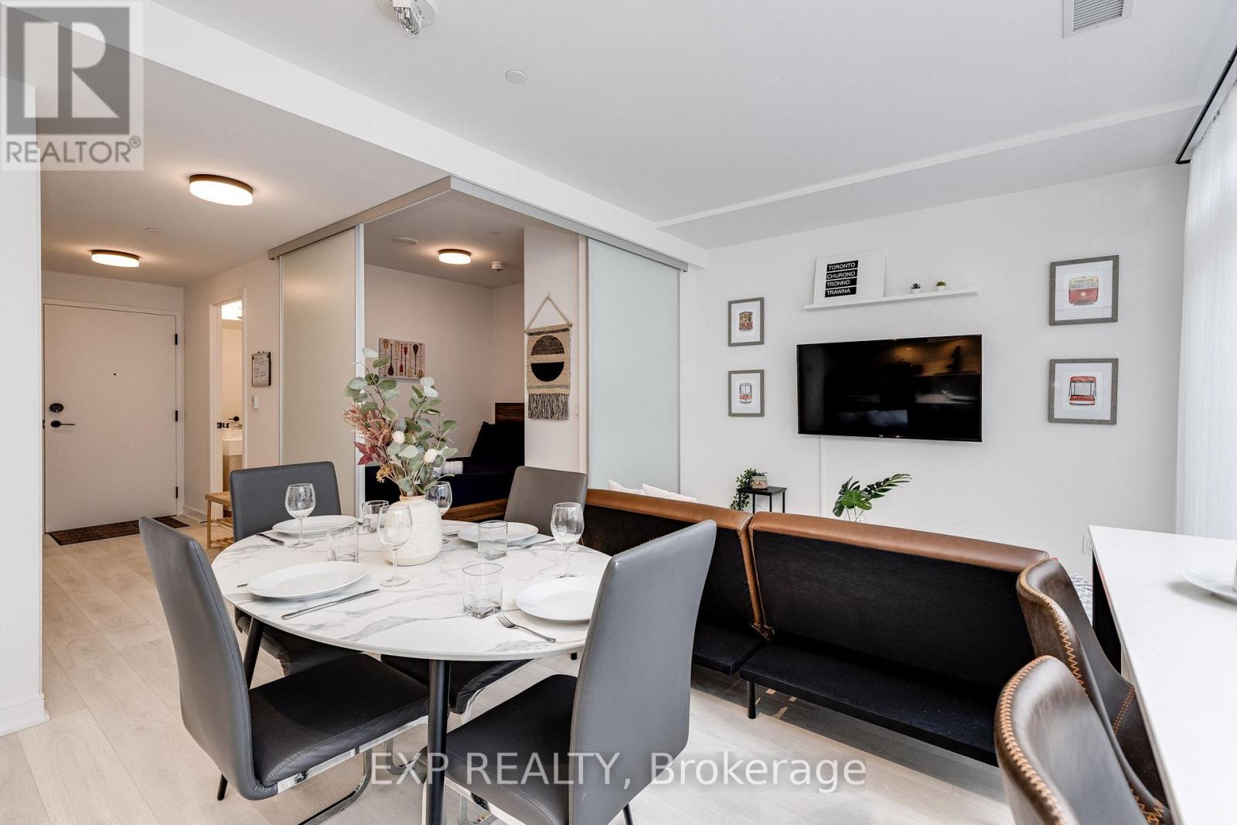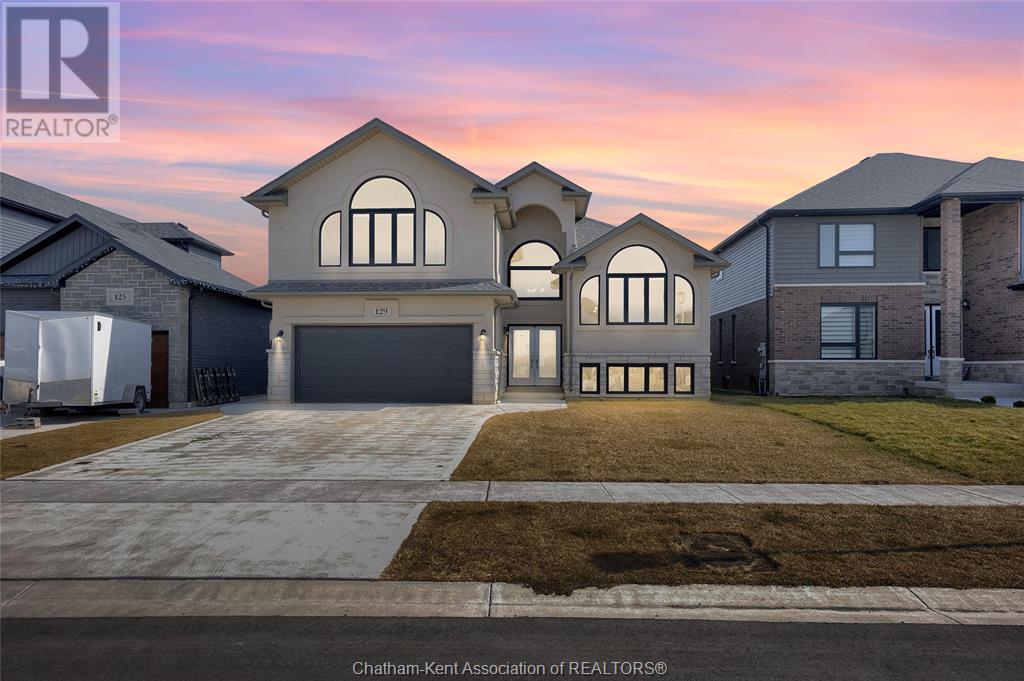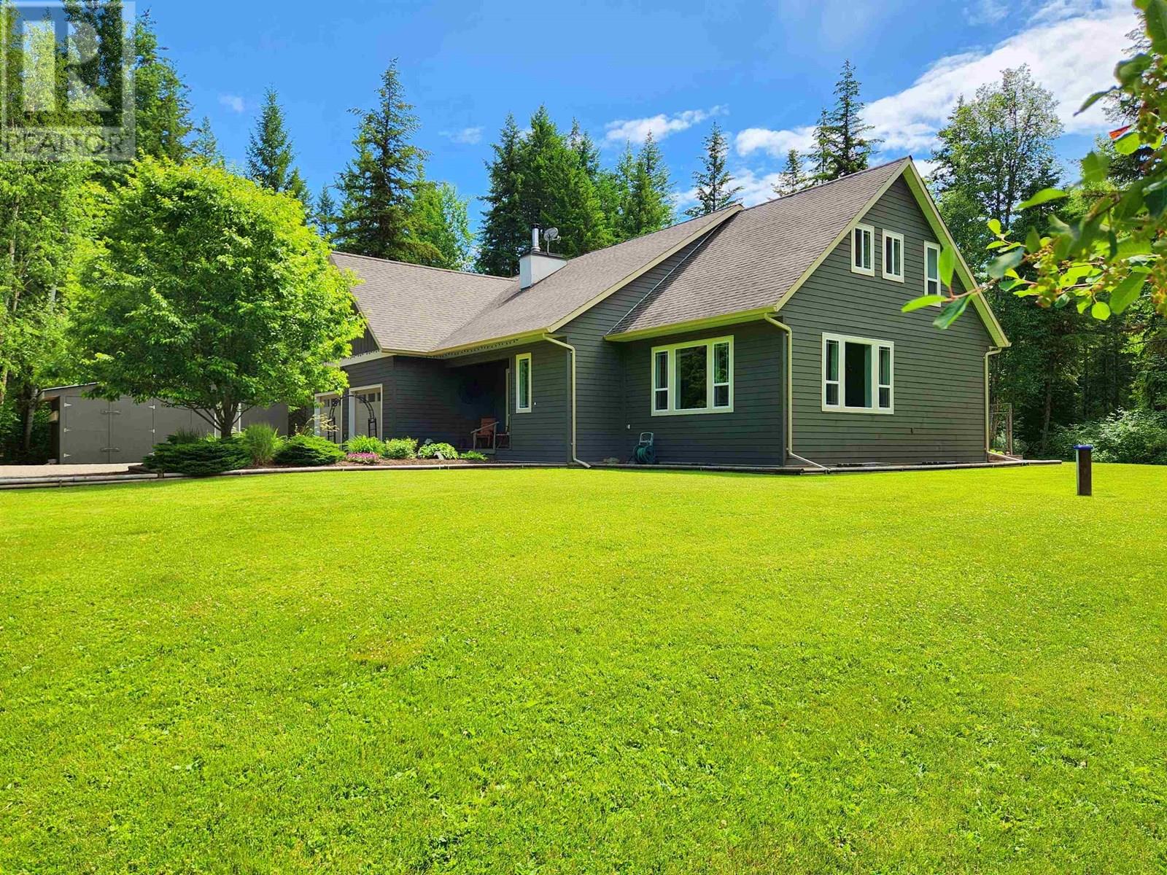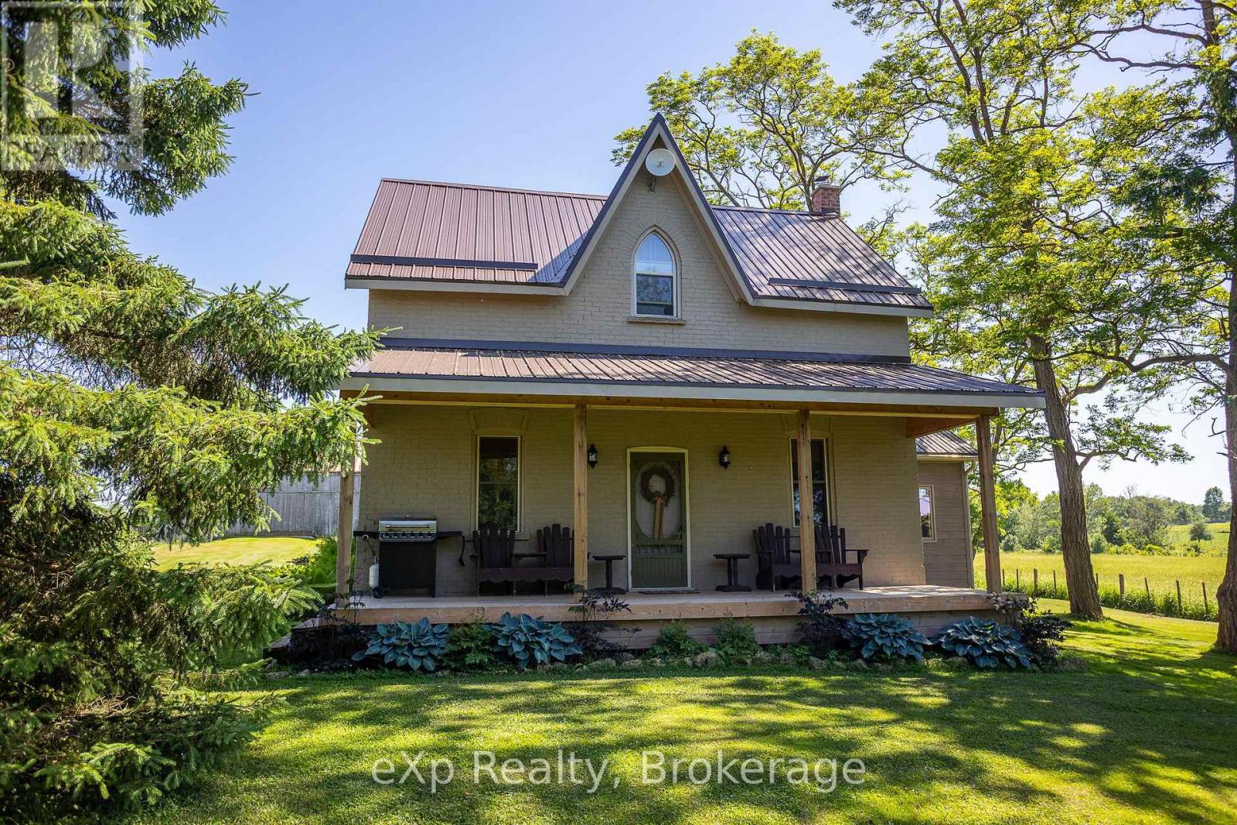906 - 11 Wellesley Street W
Toronto, Ontario
Luxury 1+1 Condo "Wellesley On The Park" At Heart Of Downtown Toronto, Close To U Of T & Ryerson University, Wellesley Subway Station, Financial District And Much More. West View Facing Beautiful Park. Hardwood Floor Through-Out, Granite Countertop. Walk Out To Big Balcony. (id:57557)
2807 - 15 Holmes Avenue
Toronto, Ontario
Enjoy modern luxury living at Yonge & Finch in the heart of North York with this stunning one-bedroom condo featuring an open-concept and spacious layout, soaring ceilings, floor-to-ceiling windows, and unobstructed north views. The thoughtfully designed interior offers a seamless flow between the living, dining, and kitchen areas, perfect for both relaxing and entertaining. The sleek modern kitchen comes equipped with built-in appliances and elegant finishes, while the large bedroom provides ample closet space and natural light. Residents also enjoy access to premium amenities including a fitness centre, yoga studio, golf simulator, party room, rooftop terrace with BBQs, and visitor parking all just steps to Finch Subway, top schools, trendy restaurants, parks, and grocery stores. (id:57557)
S105 - 180 Mill Street
Toronto, Ontario
Welcome To Canary Commons! 3 Bedroom + Den, 3 Full Washrooms Townhouse Featuring 10' Floor-to-Ceiling Windows, Open Concept Living/Dining Room. Prime Bedroom With Ensuite And Walk-In Closet, 250 sqft outdoor living space. Steps To The Distillery District, Queen/King St East, Supermarkets, Cafe & Restaurants. Minutes To Highways & The Financial District. Amenities: Fitness Centre, Part Room, BBQ, Dining Lounge, Yoga Studio, Co-Working Space, Children's Playground and More. Option: Property can be fully furnished at $4,450 (id:57557)
394 Queen Street
Charlottetown, Prince Edward Island
Discover this charming 4-bedroom, 1.5-bathroom townhouse, perfectly situated just steps from the vibrant heart of Charlottetown, with everything you need within walking distance. Spanning three levels, this spacious home offers plenty of room for your growing family. Enjoy affordable living with minimal heating costs, thanks to its cozy position nestled between two neighboring townhouses. Freshly painted with brand-new flooring, this move-in-ready home is vacant and available for a quick closing. Don't miss this opportunity to own a beautifully updated townhouse in an unbeatable location! (id:57557)
129 Tuscany Trail
Chatham, Ontario
This impressive raised ranch located in a sought-after and upcoming area of Chatham, offers lots of space for the growing family. Enter in the grand foyer with stunning white tile that leads to the great room where entertaining in a breeze! The kitchen boasts quartz countertops, plenty of cabinetry and an island that is open concept to living room with cathedral ceiling, arched windows and large dining area with patio door access to the covered porch. The main floor also includes 2 additional bedrooms and a 4pc bath with a double vanity. The bonus room above the garage offers a primary suite featuring a walk-in closet, double vanity, soaker tub, and a tiled shower with a glass door. The lower level is an open canvas with ample space for 2 bedrooms, and a large rec room with patio door access to the backyard. Enjoy a double car concrete driveway and double car garage for sheltered parking! Located close to schools, amenities, and beautiful Mud Creek walking trails! Call Today! (id:57557)
120 Sunset Boulevard
Vernon, British Columbia
Welcome to Beverly Hills Estates! This modern luxury home sits on over 1 acre & spans over 9000 sq ft. The thoughtful design includes uninterrupted views of Okanagan lake & paradise ranch. The Versace Elevator will take you up to the kitchen & bedrooms. The entryway offers an incredible 3 story chandelier that cascades 20 ft! The kitchen features a 16 ft waterfall island with leathered granite, a 48” 8 burner range, 2 dishwashers, gorgeous hardware & built-ins. The pantry & wet bar offer ample storage, combi oven, fridge/freezer & ice makers. The great room features 22 ft ceilings with floor to ceiling windows & an 84” ethanol fireplace that connects to the dining room. A glass hall leads to the primary wing with sitting area, full bar, spa bath & dressing room with laundry. There is a second primary bedroom & 3 additional bedrooms, all with ensuites. All 5 bedrooms are on one level with a double laundry, open concept office & cigar lounge. The main floor offers a gym, theatre room and flex space. The designated pool house with in/out bath opens into the outdoor kitchen & offers a salt sauna. Heated floors, high end mechanical systems & desirable location! Located near the Vernon airport and on the perimeter of the SenseNet system installed by Predator Ridge. Fire response to this area has been trialed and is leading in forest fire response technology. Potential for a legal suite, offering rental income opportunities and BC Speculation & Vacancy Tax exemption. (id:57557)
407 - 125 Third Street
Cobourg, Ontario
# Discover Elegant Harbourwalk Living. Be part of the Lakeside Community in this luxurious and beautifully appointed 1,140 sq.ft. penthouse suite, nestled in the heart of Cobourg's prestigious Harbourwalk community at 125 Third Street. This exceptional residence blends sophistication with everyday comforts, creating an ideal retreat. Sunlight streams through generous windows, illuminating a naturally sun-filled principal area that flows seamlessly into a gourmet kitchen, which features abundant storage and ample counter space for all your culinary needs. A thoughtfully designed open concept includes the kitchen, dining room & living room with a natural gas fireplace and walk-out - providing access to your lake-view balcony seating where breathtaking sunsets over the ever-changing waters of Lake Ontario and north/west views over the roof tops of Cobourg is your stage. The primary bedroom offers spacious double closets and a private ensuite bath; a personal oasis for relaxation. Meanwhile, the second bedroom includes ample storage and convenient access to a semi-ensuite 3-piece bath, ensuring comfort for family or guests. Practical luxuries abound, including in-suite laundry, heated underground parking, close to the elevator and an additional storage locker to keep those extra items safe and organized. Common elements include a versatile Party/Meeting Room, ideal for hosting larger gatherings or special events. Located in the charming town of Cobourg, just 60-90 minutes east of Toronto, you can enjoy peaceful waterfront living while being steps away from downtown's delightful boutiques, diverse restaurants and a seasonal farmers' market. The sandy beach, Victoria Park, waterfront boardwalk and Ecology Garden offer abundant recreational opportunities for outdoor enthusiasts, while history enthusiasts will appreciate the Sifton Cook Heritage Centre and the surrounding historical neighbourhood and homes. Your lakeside sanctuary awaits, ready to welcome you home. (id:57557)
3072 Yendryas Road
Quesnel, British Columbia
The perfect starter or retirement home just 5 minutes South of Quesnel. Just under 1 acre with several outbuildings and detached workshop, this cute little manufactured home will help you keep life simple and affordable. Beautiful garden sites, lots of lush vegetation and trees surround the land. Famed Dragon Lake is just a 5 minute drive to enjoy year round activities. Don't wait on this one! (id:57557)
4762 Carolyn Road
Quesnel, British Columbia
The Crown Jewel of Kersley is ready for new ownership! Head to the end of the quiet cul-de-sac on Carolyn Road and down the short private driveway to this modern masterpiece on 2.5 luscious, park-like acres. The property is perfectly landscaped with raised beds and berries near the home and convenient 51'x48' chain link fenced vegetable gardens out near the adorable 10'6x20'6 guest cabin. Top quality finishings inside include real hardwood & tile flooring, vaulted ceilings with pot lights, wood fireplace, custom kitchen with walk-in pantry, gas range and central island. Semi-finished basement has separate entry for future in-law suite, with ample living space. The small community of Kersley is highly sought after, with its own hockey rink, elementary school and convenience store. (id:57557)
83 - 292 Vine Street
St. Catharines, Ontario
Welcome to this modern 1-year-old end-unit townhouse offering a stylish, functional layout and a prime location! The main floor features a bright office with sliding doors to the backyard, perfect for remote work or a quiet retreat, along with a convenient laundry area. The second floor boasts an open-concept kitchen with quartz countertops, quartz backsplash, and all-new stainless steel appliances, plus a spacious living/dining area and a powder room for guests. Upstairs on the third floor, you'll find 3 generously sized bedrooms, including a primary suite with a 3-piece ensuite, and a separate 4-piece main bathroom. Enjoy the outdoors with two private balconies, and benefit from an attached single-car garage with inside entry. Conveniently located at 292 Vine St, close to shopping, banks, parks, schools, public transit, and with easy access to the QEW. A perfect home for families or professionals! (id:57557)
11 Palace Street
Thorold, Ontario
Beautiful house built on 2019 in Thorold with 4 bedrooms, 3.5 bathrooms, 1.5 Garage, big unfinished basement for storage current tenants move out on Aug 1st, 2025. Great for families or young couples. This new community is a perfect location close to bus route, and school all amenities and highway access. Hardwood flooring through out the house, except the bedrooms. Landlord is looking for AAA tenants who are responsible and clean. (id:57557)
701768 5 Side Road
Chatsworth, Ontario
This 50-acre farm offers a beautifully renovated Ontario farmhouse with thoughtful updates throughout. The 4-bedroom, 2-bath home features a custom solid oak kitchen by Hanover Kitchens with a centre island, dining area, and a convenient laundry/pantry room just off the kitchen. The main floor includes an office or additional bedroom, 3 piece bath, two spacious living areas and a cozy wood stove. Upstairs you'll find four more bedrooms, including a generous primary suite, a 5-piece bath, and warm pine floors. Enjoy outdoor living with a large covered front porch, a new back deck with gazebo (2024), and a firepit area. Upgrades include a steel roof, new back windows, siding, soffit, fascia, and eaves (2024). Very solid bank barn with extensive updates,100-amp panel, set up for loose housing for cattle but also has two box stalls for horses and a chicken coop. A huge amazing shop (48'x35') with 14 foot doors and hot water radiant heater (propane). Additional office space/show room (26.5'x35'), added in 2011, features a 2-piece bath with septic, in-floor radiant heat, waste oil furnace, and 200-amp service, offering excellent personal or commercial potential. Central hydro metering adds further convenience. The farm's perimeter is fenced with approximately 35 acres cleared/pasture and the balance made up of bush and a creek. Located on a paved road, this property has it all and is turn key. (id:57557)















