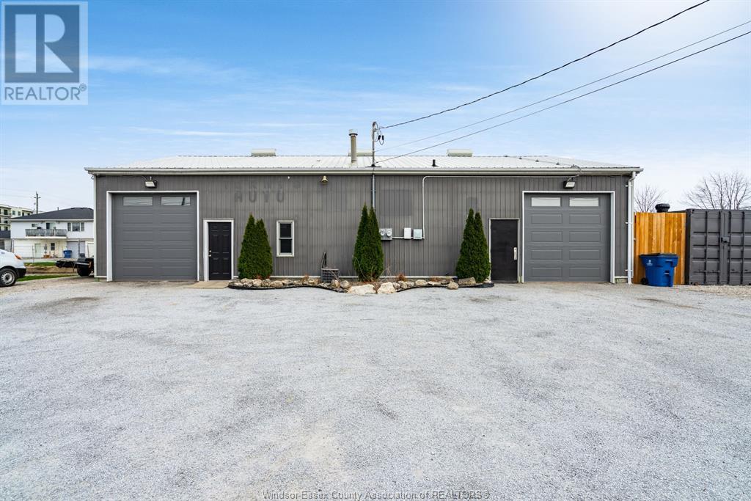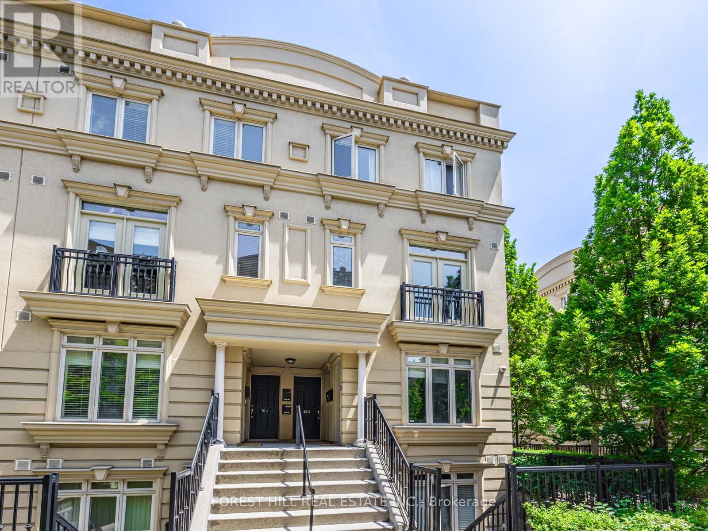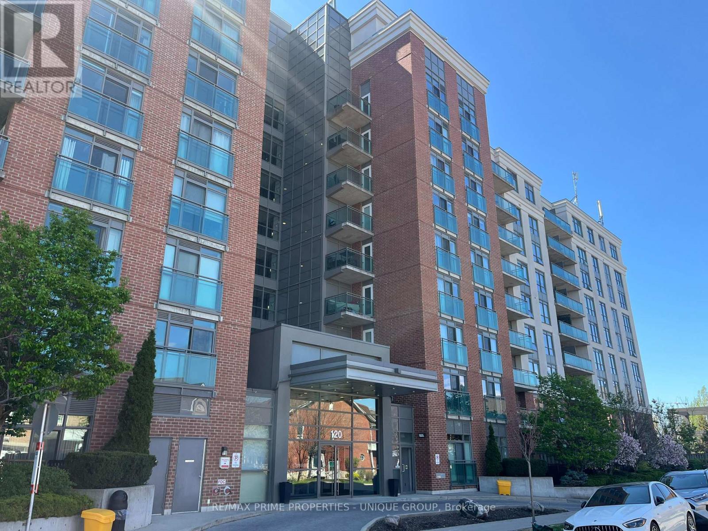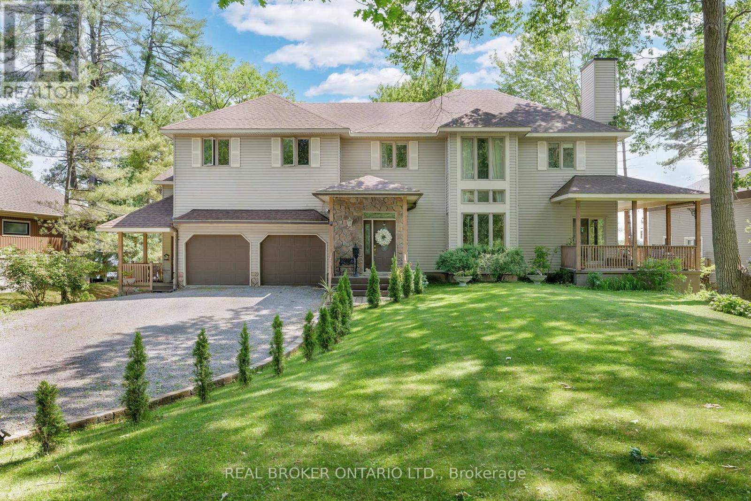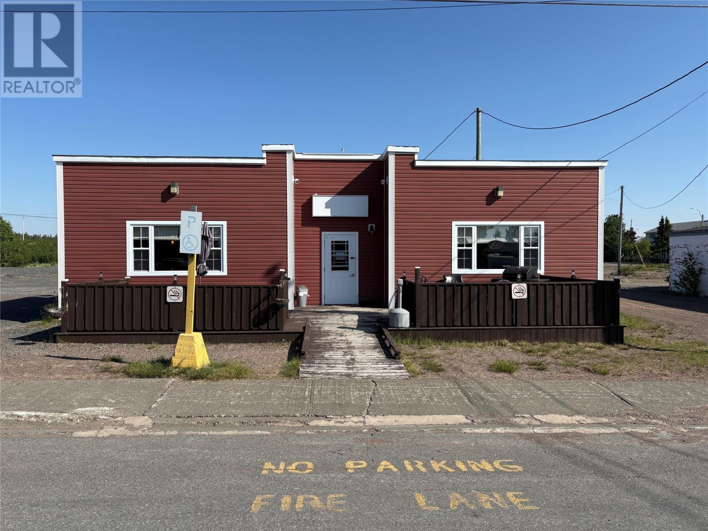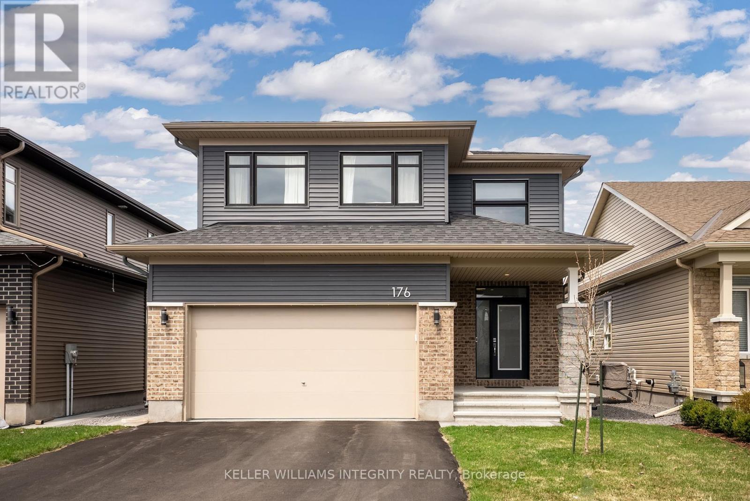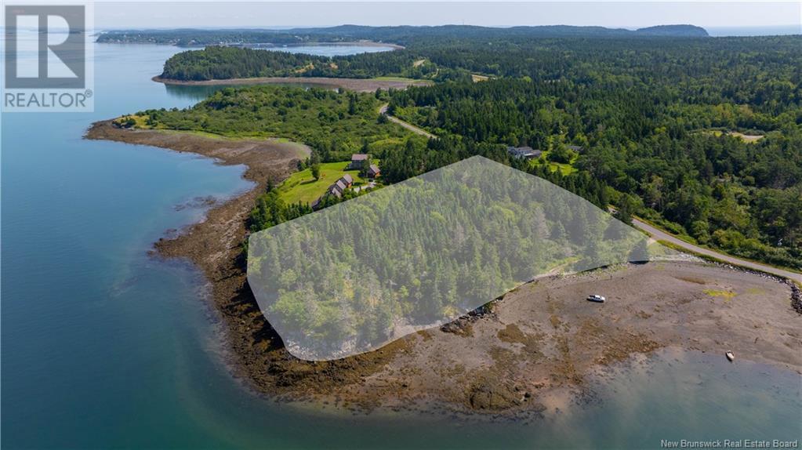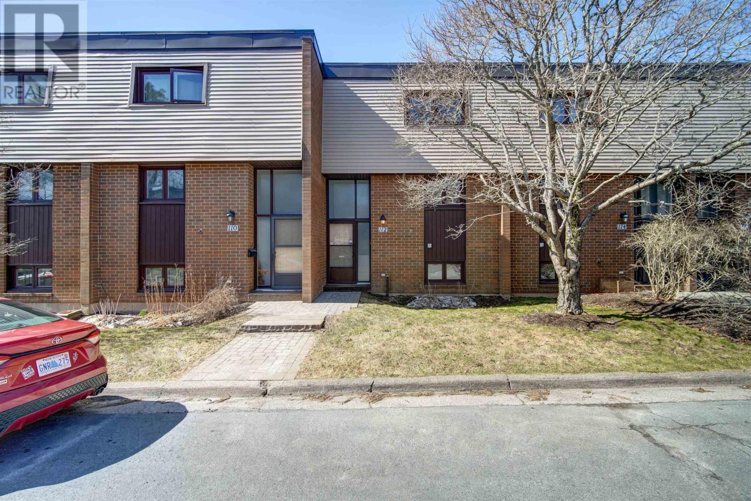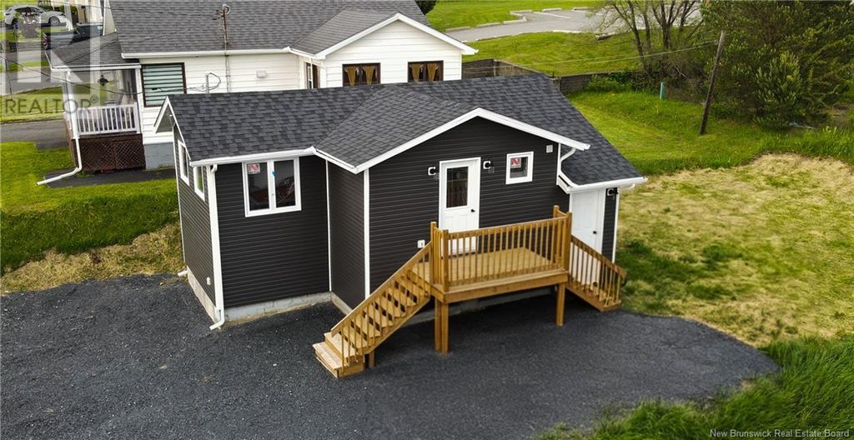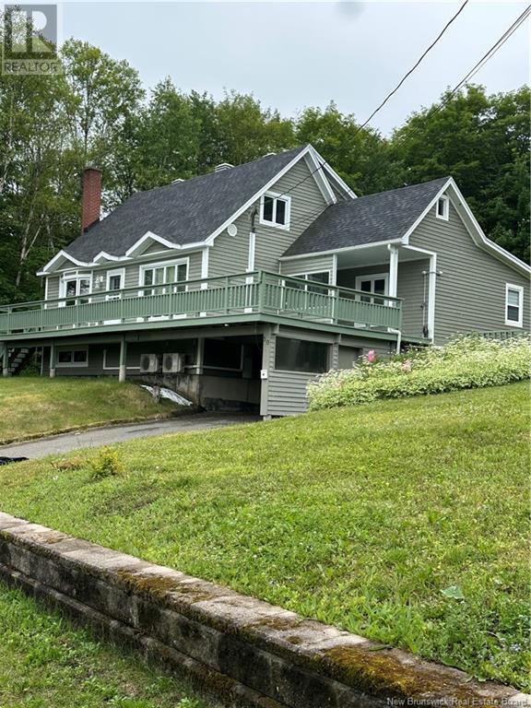40 Lyon Avenue North
Tilbury, Ontario
Exceptional opportunity to own a recently renovated UC (HC1) zoned property, perfectly situated between Lyon and Albert, just off Mill St, offering excellent visibility from the main artery. This 2040 sq ft shop features a 12,000 lb hoist and recent upgrades including a new bathroom, epoxy flooring, 3 overhead 10x10 doors with motors, truss core walls, and an office and bar area. The property also includes a 40x8 shipping container for additional storage, new gravel, and a security system with cameras. Additional features include tar and chip parking, 200 amp electrical service, gas forced air, and central air. The steel exterior is complemented by income-producing solar panels (contract to transfer to new owner upon sale). Zoning allows for a variety of uses. This turn-key, move-in-ready space is ideal for a variety of business needs - don't miss out! (id:57557)
4212 - 10 York Street
Toronto, Ontario
Welcome To 10 York St 4212! This 1 Bed And 1 Bath Unit Is Located Conveniently At York St And Harbour St. This Beautiful Unit Has An Upgraded Kitchen, Upgraded Washroom, Complete Cn Tower View From Living And Bed. Building Boasts Great Amenities: Spa, Gym, Guest Suites, Billiards Room, Outdoor Pool, Steam Room, Sauna And 24 Hr Concierge. Steps To Union Station, Subway, Scotiabank Arena, Shopping, Restaurants, Grocery, Harbourfront And Much More. Keyless Access To Suite. Tenant To Pay For All Utilities. (id:57557)
Th 3 - 68 Carr Street
Toronto, Ontario
Stunning Corner Unit Townhouse With Rooftop Terrace. Welcome to this chic and spacious 2-bedroom, 2-bathroom townhouse, offering the perfect balance of urban living and private retreat. This bright corner unit features oversized windows that flood the home with natural light, an open-concept living and dining area with solid finishes, and a modern kitchen. Step outside to your expansive 205 sq.ft. private rooftop terrace (with gas hookup, water and electrical) perfect for relaxation or entertaining. Additional highlights include an owned tankless water heater (2024), underground parking, powder room, 24 hr security and proximity to public transit. Located just steps from the vibrant Queen West neighbourhood, this home is a true gem for those seeking a modern lifestyle in the heart of Toronto. (id:57557)
907 - 120 Dallimore Circle
Toronto, Ontario
Corner Penthouse Suite w/north/east exposures. Two balconies, high ceilings, parking, locker. Den is used as Living room. Perfect location for families w/nearby Greenbelt Park, TTC and DVP for great highway access downtown. Great amenities in building includes indoor pool, sauna, outdoor bbq area, party room, media room, exercise room, guest suite, visitors parking, 24hr concierge. The Shops at Don Mills for all your grocery needs, restaurants, shops, cineplex theatre. Nearby parks, trails, library, schools. (id:57557)
164 Baillie Avenue
Ottawa, Ontario
Welcome to your year round waterfront retreat in the heart of Constance Bay. This spacious custom-built home offers the perfect blend of comfort, function, and lifestyle. Lovingly maintained by the original owners, with direct beach access and stunning views of the Ottawa River. Watch the sun rise over the water, or step out to paddle, swim, or snowshoe right from your backyard. Inside, you'll find a well-designed layout on the main floor with 9 foot ceilings and a bright, open living space with thoughtful upgrades throughout. The kitchen and adjoining family room open onto a large deck - ideal for entertaining or taking in the view with your morning cup of coffee. The formal living and dining rooms are filled with natural light, and a central loft makes the perfect home office or reading area. Upstairs, the spacious primary suite features a walk-in closet and a huge ensuite. Three additional bedrooms share a full bath, perfect for family or guests. The full, unfinished basement offers loads of storage. A private in-law suite above the garage, complete with its own separate entrance adds flexibility for multigenerational living, guest space, or rental income. The nearby village offers restaurants, shops, walking trails an LCBO outlet and more. Whether you're looking for peace and quiet or a vibrant outdoor lifestyle, this property offers both. (id:57557)
12 Main Street
Buchans, Newfoundland & Labrador
OPPORTUNITY IS KNOCKING! Welcome to 12 Main Street in the beautiful central Newfoundland community of Buchans. This property is currently being operated as a restaurant known to the locals as Boardwalk Bistro. This well maintained building has been completely renovated inside & out providing a maintenance free building for many years to come. The interior of the property has a rustic look as it has many wooden finishes, bright open area with large windows for ample natural light, propane fireplace, television which sets an inviting, friendly vibe to enjoy a home cooked meal, drinks with family and friends. Building contains a full top notch kitchen for meal prep, stock room, utility room and 2 bathrooms. The building is equipped to handle groups of 50 people at a time plus seating area outside on the 36x12 front deck. This restaurant has a large number of local patrons enjoying meals and has bookings from many ATV , snowmobiling groups travelling across the island as well as town functions. If the restaurant business isn't for you there is plenty of other opportunity such as convenience store, AirBnB, apartment, or personal residence. Don't delay make your vision a reality today! Only building, land and assets for sale. (id:57557)
143 Crompton Drive
Barrie, Ontario
Do not miss your chance to live in the prestigious Country Club Estates, a highly sought-after neighborhood surrounded by mature trees and ravine lots. This beautifully updated executive home is situated on a quiet corner lot and offers over 3,100 sq. ft. of finished living space. Featuring 4 spacious bedrooms upstairs and an additional bedroom located in the bright walk-out lower level; this home is ideal for a growing family. The lower level walk out opens to a stone patio with fire pit, a fully fenced backyard, and a luxurious Beachcomber hot tub; perfect for entertaining or relaxing after a day of golfing, skiing or hiking. The stunning kitchen, renovated in 2021, is a true showstopper with high-end finishes and newer appliances. Enjoy the seamless flow through the main floor, with upgraded flooring throughout the living room, dining room and kitchen. It continues upstairs for a cohesive polished look. Step out from the kitchen to a nice sized deck where you can enjoy your morning coffee or cooking on the grill. . This home also features a main floor laundry room with a newer washer and dryer and, convenient inside entry from the garage. The garage offers loads of storage and a bonus 240V/40A EV charging plug. The upper level boasts a massive primary suite with a spa-like ensuite bath and nice sized walk in closet with a window. Large windows throughout the home flood it with natural light, many of them have California shutters. Additional features include an underground sprinkler system, maintained annually and has proved to be an excellent tool to keep the grass nice and green. One can’t beat the location, this gem is close to the Barrie Country Club, schools, parks, trails, shopping, health services, and the rec centre. Move in just in time for the new school year! (id:57557)
176 Onyx Crescent
Clarence-Rockland, Ontario
Beautiful 5-year-young Calais model by Longwood in the vibrant, family-friendly community of Morris Village! Just a 5-min walk to Alain Potvin Park and 10 mins to multiple schools. This 4-bed, 4-bath home offers a modern open-concept main floor with stylish kitchen and a large island, 1/2 bath and a mudroom to the double car garage offering exterior side access. Upstairs features a spacious primary suite with walk-in closet and ensuite, 3 additional bedrooms, a full bathroom plus a convenient 2nd-floor laundry room. The fully finished lower level is a showstopper with a full kitchen, 1/2 bath, and tons of storage ideal for multigenerational living, a daycare, or home business. Experience the luxury of your backyard oasis, fully fenced with no rear neighbours offering a patio & hot tub! 24 Hours Irrevocable. (id:57557)
Narrows Road
Welshpool, New Brunswick
Derby Point- Partially wooded parcel approximately 4+/- acres, with a shared paved driveway already in. Shore frontage in on the narrows. a high bluff with spectacular views. The panorama ranges from the Roosevelt Memorial Bridge arching gracefully across the Narrows, past the Mulholland Light, with the fishing village of Lubec, Maine directly opposite, down Passamaquoddy Bay to the city of Eastport, Maine it is a cluster of islands. There is perfect space for a home, cabins, or a wellness retreat. Watch seals directly in front of this lot as eagles soar overhead in the clean, salt air. Located on a paved, year round road with all services available. Just two Minutes from Roosevelt Memorial Bridge to Lubec, Maine. This is special place not to be overlooked! Owner financing is available. (id:57557)
112 Forestside Crescent
Halifax, Nova Scotia
112 Forestside Crescent is a fantastic three-level, three bedroom and 1.5 bath townhouse in the heart of Old Clayton Park. Nestled in a mature, tree-lined neighbourhood on a quiet loop, this home offers both comfort and convenience. Just minutes from the Canada Games Centre, Bayers Lake shopping, public transit, great school and a short 20-minute drive to downtown Halifax. As you enter, the spacious bright front foyer with closet and half bath leads upstairs to the functional main level which features a kitchen with lots of storage space, bright and spacious living room and dining area which leads to the private deck, fenced backyard, walking path and southwest exposure perfect for relaxing or entertaining. Upstairs, you'll find three good-sized bedrooms, including a large primary bedroom with a double closet and a full 4 piece bathroom. The lower level is partially finished and has a large open room which could be a rec/family room, den/office area, fitness area or a space for the kids. You will also find a laundry area and an unfinished storage/utility area. This well managed family orientated condo community offers residents excellent amenities including an in-ground pool and deck area, basketball court and playground directly across the lane, and the grounds are beautifully landscaped and maintained. One dedicated parking space (#26) is included which ensures added convenience. Additionally, condo fees cover all exterior maintenance, including lawn care and snow removal, allowing for a truly stress-free lifestyle. With parks, schools, and walking trails all within easy reach, this home offers the perfect blend of comfort, convenience, and community. Don't miss your chance to own this fantastic townhouse in one of Halifax's most sought-after neighbourhoods. (id:57557)
117 34th Avenue
Edmundston, New Brunswick
This stunning home has been entirely rebuilt from the ground up including new foundation, structure, roof, plumbing, electrical, kitchen, bathroom, and finishes throughout. Step into a fully insulated, moisture-controlled basement that offers endless potential. Whether you need a workshop, extra storage, or a peaceful hobby room, this bonus level delivers both value and flexibility. Enjoy year-round mountain views, a modern, low-maintenance design, and a new patio perfect for relaxing. Located close to schools, shopping, the university, and highways. The lot also offers city-approved room to expand. A rare turnkey home with big possibilities! (id:57557)
50 Dube
Edmundston, New Brunswick
Welcome / Bienvenue to 50 Dubé Street! Nestled at the highest point in the city, this charming home offers panoramic views and exceptional privacy with no neighbors on either side or behind. Situated on a rare 1.2-acre lot, the property features a 23 x 15 carport, 21 x 15 attached garage with basement access, and a 24 x 24 detached garageperfect for storage, a workshop, or hobbies. A baby barn and greenhouse add extra value. Inside, enjoy fresh paint throughout, main-floor laundry, spacious primary bedroom, and a bright eat-in kitchen, dining, and living room with large windows framing the view. Two ductless mini-splits and electric baseboard/convect air heating provide year-round comfort. The 3-season sunroom adds to your living space. This home is move-in readybook your private showing today! (id:57557)

