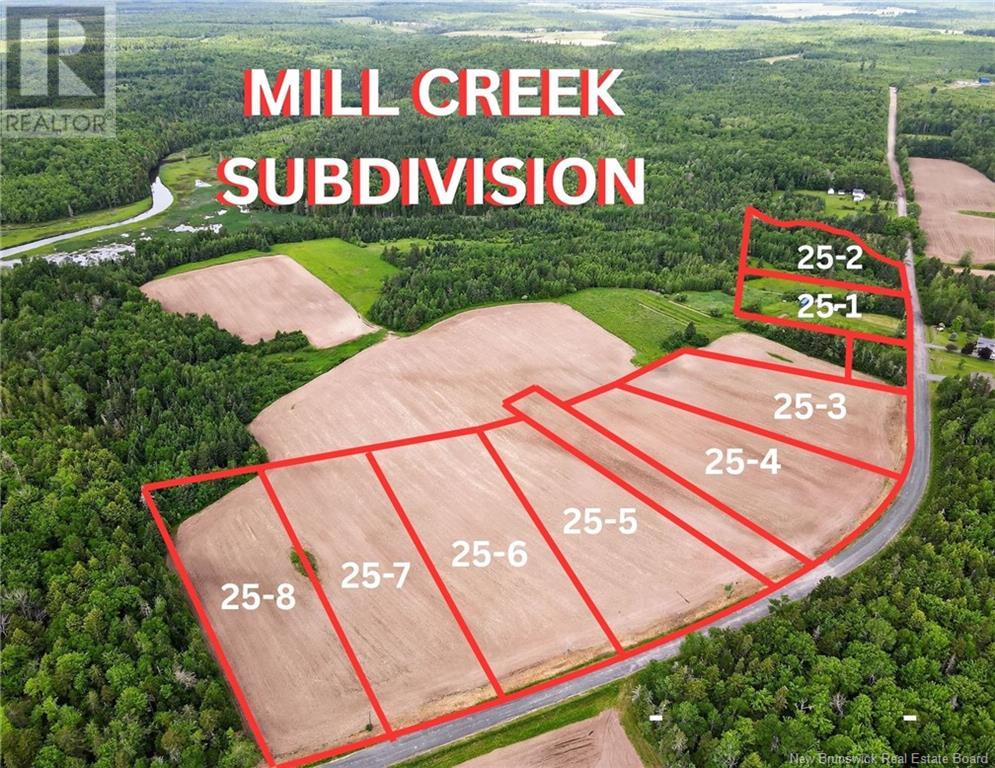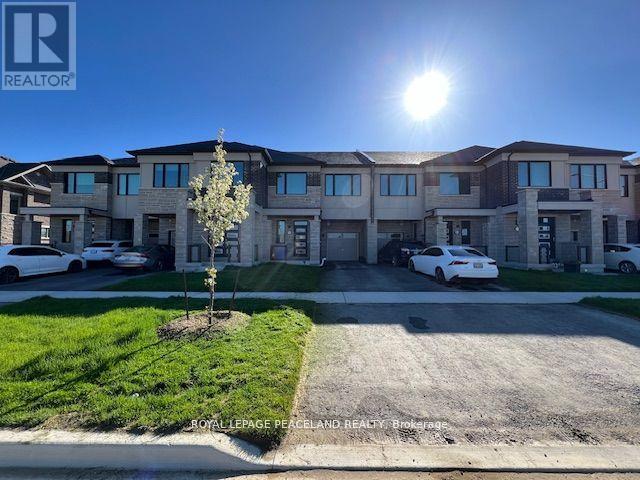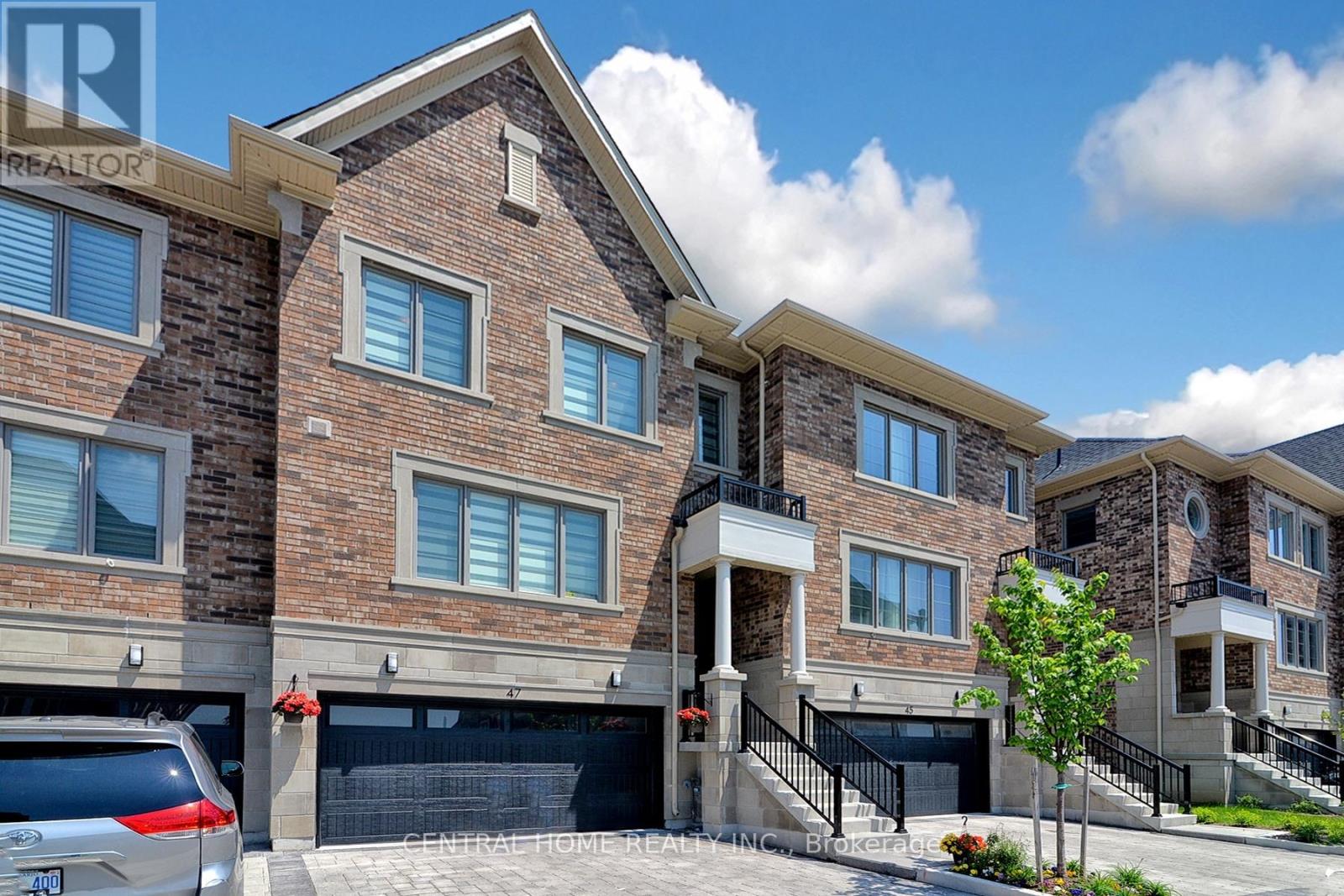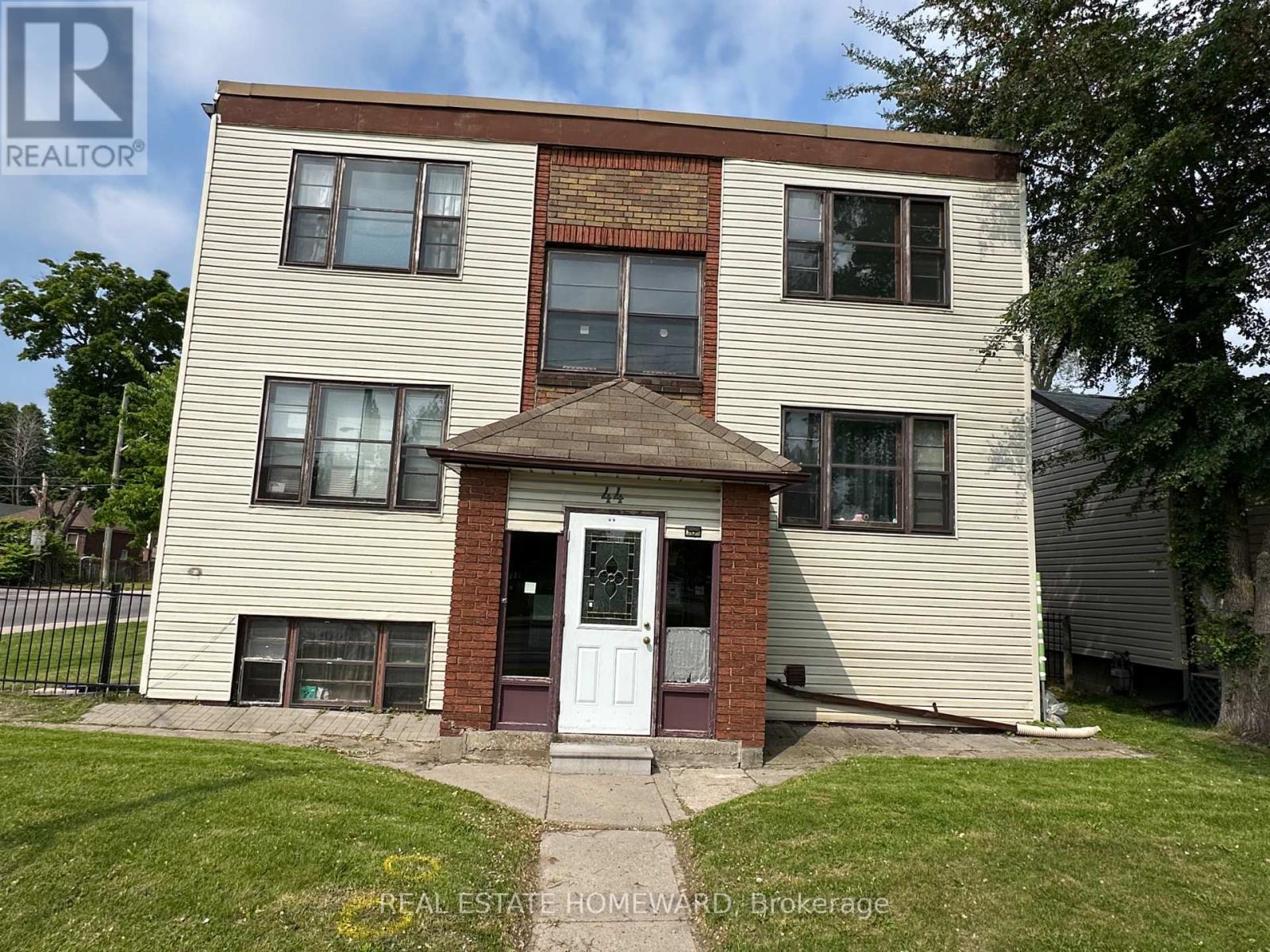143 Crompton Drive
Barrie, Ontario
Do not miss your chance to live in the prestigious Country Club Estates, a highly sought-after neighborhood surrounded by mature trees and ravine lots. This beautifully updated executive home is situated on a quiet corner lot and offers over 3,100 sq. ft. of finished living space. Featuring 4 spacious bedrooms upstairs and an additional bedroom located in the bright walk-out lower level; this home is ideal for a growing families. The lower level walk out opens to a stone patio with fire pit, a fully fenced backyard, and a luxurious Beachcomber hot tub; perfect for entertaining or relaxing after a day of golfing, skiing or hiking. The stunning kitchen, renovated in 2021, is a true showstopper with high-end finishes and newer appliances. Enjoy the seamless flow through the main floor, with upgraded flooring throughout the living room, dining room and kitchen. It continues upstairs for a cohesive polished look. Step out from the kitchen to a nice sized deck where you can enjoy your morning coffee or cooking on the grill. . This home also features a main floor laundry room with a newer washer and dryer and, convenient inside entry from the garage. The garage offers loads of storage and a bonus 240V/40A EV charging plug. The upper level boasts a massive primary suite with a spa-like ensuite bath and nice sized walk in closet with a window. Large windows throughout the home flood it with natural light, many of them have California shutters. Additional features include an underground sprinkler system, maintained annually and has proved to be an excellent tool to keep the grass nice and green. One cant beat the location, this gem is close to the Barrie Country Club, schools, parks, trails, shopping, health services, and the rec centre. Move in just in time for the new school year! (id:57557)
166 Succession Crescent
Barrie, Ontario
Step into effortless living with this beautifully maintained home no updates needed, just bring your boxes! Perfect for busy professionals, growing families, or anyone looking to settle in with zero stress. Welcome to 166 Succession Crescent, a stunning corner-lot detached home in the desirable Innis-shore community. This property boasts 2,048 sq ft of refined living space, featuring 3 spacious bedrooms, a finished basement, and a meticulously landscaped 52' x 82' lot. Step inside to discover high-end finishes throughout, including 9-foot ceilings, designer lighting, zebra blinds, and hardwood flooring. The bright and open floor plan is enhanced by large windows that flood the home with natural light. The main floor includes a private study, a formal dining room ideal for entertaining, and an inviting open-concept living room with a cozy gas fireplace and built-in cabinetry. The modern eat-in kitchen is a chefs dream, complete with upgraded cabinetry, subway tile backsplash, quartz countertops, and stainless steel appliances. Upstairs, the primary suite offers a luxurious 5-piece ensuite with a soaker tub, tiled shower with glass enclosure, and an oversized walk-in closet. Two additional well-sized bedrooms, a 4-piece bathroom, and a separate laundry room with a sink and folding station complete the upper level. The finished basement features a stylish neutral color palette and offers flexibility for a home office, gym, recreation room, or even a fourth bedroom. Thoughtful extras include built-in storage and a rough-in for a 4th bathroom. Enjoy the spacious, fully fenced backyard, perfect for outdoor living with a stone patio, shed, and gas BBQ line. Prime location just minutes to the GO Train, major commuter routes, shopping, schools, public transit, and parks. (id:57557)
Lot 25-4 Mill Creek Road
Bouctouche Cove, New Brunswick
Welcome to Lot 25-4 Mill Creek Road, a spacious 1.78-acre lot located in the Mill Creek Subdivision in Bouctouche Cove. This beautiful parcel offers a peaceful country setting with plenty of room to build your dream home, garage, garden, or outdoor entertaining space. Tucked away from the hustle and bustle, yet ideally located just 10 minutes from the charming town of Bouctouche and only 35 minutes from Moncton, this property offers easy access to all amenities while maintaining a quiet, natural environment. You'll be close to beaches, trails, local shops, restaurants, and the iconic Bouctouche Dunes. Whether you're planning your forever home or a seasonal escape, this lot presents a fantastic opportunity to enjoy life in one of southeastern New Brunswicks most scenic areas. (id:57557)
184 King Street
Chipman, New Brunswick
Welcome to this cozy and charming 2-bedroom home a delightful blend of comfort, character, and everyday functionality. Tucked away in a peaceful setting,this property is ideal for first-time homebuyers, those looking to downsize,or anyone seeking a quiet and manageable retreat to call their own.From the moment you arrive,youll be greeted by a welcoming front porch the perfect place to enjoy your morning coffee, read a book, or simply take in the tranquil surroundings.Step inside to discover a bright and inviting living space that offers just the right amount of room to live, relax, and entertain. The heat pump provides efficient heating and cooling year-round, keeping you comfortable in every season.The home features two well-proportioned bedrooms that offer flexibility whether you need space for family, guests, or a dedicated home office.The layout is simple yet functional, making it easy to add your personal touch.Out back,the treed yard offers natural shade and privacy, creating a serene space ideal for outdoor dining, gardening, or unwinding at the end of the day.There's also a detached shed/workshop a great bonus for extra storage or space to take on DIY projects and hobbies.Situated in the heart of Chipman,your close to everything you need! This sweet home is full of potential, and is a perfect low-maintenance option with all the essentials. If youre looking for a peaceful place to call home, this one is definitely worth a look! Don't miss out book your showing today! (id:57557)
6932 Route 120
Lac Baker, New Brunswick
Charming brick bungalow on nearly 3 acres of peaceful countryside. Nestled on serene landscape, this solid brick bungalow offers the perfect retreat for those seeking privacy, natural beauty and a connection to the outdoors. Surrounded by mature trees and open space, the property is a haven for nature lovers. Where wildlife sightings are a daily delight. (id:57557)
303 Lake Dr East Unit A Drive
Georgina, Ontario
Stunning Lake House Loft Apartment. The Unit Is Fully Furnished and Includes Utilities. Access To Private Beach. Great Location 15 Minutes To Hwy 404. (id:57557)
175 Beaverbrae Drive
Markham, Ontario
A Must-See Upgraded Freehold Townhome in Prestigious Victoria Manor-Jennings Gate, Markham! Bright and spacious, this Mattamy-built townhome is just 2 years old and loaded with thoughtful upgrades: *Carpet-free with elegant hardwood flooring, *Stylish kitchen boasting a modern backsplash, *Primary bedroom featuring a tray ceiling, walk-in closet, and spa-inspired ensuite with double sinks and bath oasis, *Basement ready to finish: insulated, with rough-in for a future washroom and rec room layout, *Extra cold cellar for additional storage, *Over 9 smooth ceilings & smart home tech, *Eco-friendly GeoExchange heating & cooling system -more efficient and greener than traditional gas systems, with comparable operating costs. *School Eligibility Confirmed Located in the Victoria Manor-Jennings Gate school catchment. **Sir Wilfrid Laurier Public School (Grades 38, French Immersion) serves the area. **Nearby top-ranking secondary schools include Richmond Green, Pierre Elliott Trudeau, and St. Augustine Catholic High School.** Sir Wilfrid Laurier recently achieved high EQAO results 97% in English and 79% in Math (20222023).Buyer and agent to verify school zones and eligibility with the relevant school boards. ***Perfect for families seeking a move-in-ready, energy-efficient home in a highly sought-after school zone. Located just minutes from Angus Glen Golf Course, parks, shopping, schools, and Hwy404. (id:57557)
47 Divon Lane
Richmond Hill, Ontario
This stunning luxury freehold townhome, one of the largest homes in the exclusive Sapphire of Bayview Hill development in the prestigious Bayview Hill neighbourhood, offers an exceptional blend of sophistication, comfort, and convenience, featuring 9-foot ceilings and gleaming hardwood floors throughout, with extensive upgrades such as a custom-designed kitchen with premium quartz countertops, a beautiful stone waterfall island with a breakfast bar, and spa-inspired bathrooms that create a serene retreat; the open-concept main floor seamlessly connects the living room, dining room, kitchen, and family room, enhancing functionality and flow for everyday living, while the home offers 4 spacious bedrooms, each with its own ensuite, ensuring privacy and convenience for family members and guests, with the master bedroom serving as a sanctuary complete with a luxurious 5-piece ensuite and a generously sized walk-in closet; additional highlights include a double car garage, a large storage room, and an abundance of natural light pouring through large windows, creating a bright and inviting atmosphere throughout the home; ideally located in a family-friendly area zoned for top-ranked schools such as Bayview Elementary and Bayview Secondary, this home provides easy access to shopping, dining, entertainment, parks, community centres, and public transportation, including highways 404/407, Go Station, YRT, Walmart, groceries, and more, offering the perfect blend of luxury, convenience, and prime location in the highly sought-after of Bayview Hill in Richmond Hill. (id:57557)
39 Hine Road
Brantford, Ontario
Welcome to Empire Homes Wynfield community… Grab your chance to enjoy this bright and spacious design, featuring 3 bedrooms plus den and 2 1/2 bathrooms. Perfect for a growing family with 1645 ft on 3 floors. 'The Heron' spreads its wings with an oversized eat-in kitchen with huge island and sliding doors deck over looking the backyard area. Beautiful blonde oak hardwood floors dress up the main living areas and stairwells. The extra windows bring the home to life with the sun's radiance.. move in tomorrow.. Includes 5 brand new appliances, attached garage and much more.. Looking for AAA tenant , must provide First and last month's rent, must sign a 12 month lease, must provide job letter or equivalent, credit check mandatory for all tenants. (id:57557)
69 Robinson Street
Little Current, Ontario
Quality of Construction and Modern Finish - Come together in a beautiful location at the west end of Little Current overlooking Low Island Park and the North Channel of Lake Huron. Lovely family home with spacious rooms, updated windows, kitchen, baths and mostly new basement finish with walkout. Lower level has its own driveway and currently rented as an apartment. Home is very low maintenance and ideal for large family or as retirement home with great income from lower level to cover expenses. Park and beach access across the street, walk to downtown shopping and public school or simply lay back and enjoy the north and west lake views from large deck area. (id:57557)
243 Prince William Street Unit# 307
Saint John, New Brunswick
Harbourfront Reaidences at Three Sisters is an upscale condo property in Uptown Saint John within walking distance to Trendy Restraurants, Imperial Theater, Market Square, TD Station, Business district and the ttrails of Harbour Passage.The buildings ameneties include a Fitness Room, Guest Suite, Entertainment/Media room, owners plaza with barbeque and patio furniture to enjoy watching Cruise ships, Holiday Fireworks and 506 concerts. The condo is open concept 28.6 ft x 11.6 ft with an oversized balcony 22 ft by 5 ft with city views. Included is one heated underground parking space Parking level 2 # 10. A storage locker # 5, fridge, Stove, microwave, washer and dryer. Monthly condo fees are $302.76 inclued heat, electricity, water, sewage, hot water and garbage removal. (id:57557)
6 - 44 Pharmacy Avenue
Toronto, Ontario
Fully legal apartment! Spacious and bright open concept bachelor apartment. Freshly painted throughout. Newly re-glazed bathtub, above grade sliding windows, fire exit, individually metered for hydro, coin op laundry on site, big newer kitchen with newer fridge and a large pantry, access to big back yard, a few minutes walk to Victoria Park Subway, shopping, cafes and all the Danforth has to offer. Big community centre across the street, the bus stops almost at your door. Non smoking, no pets and no exotic pets preferred. (id:57557)















