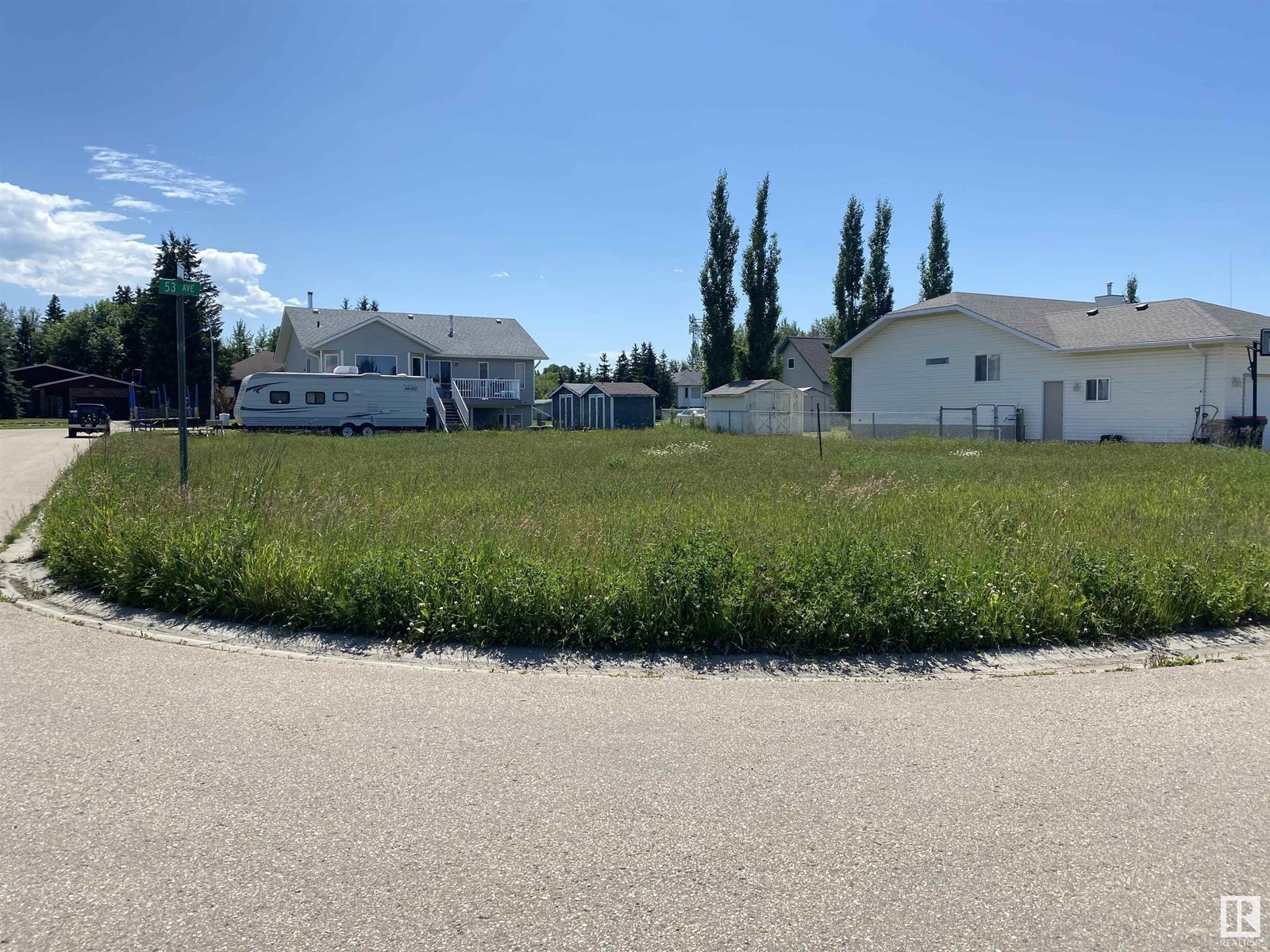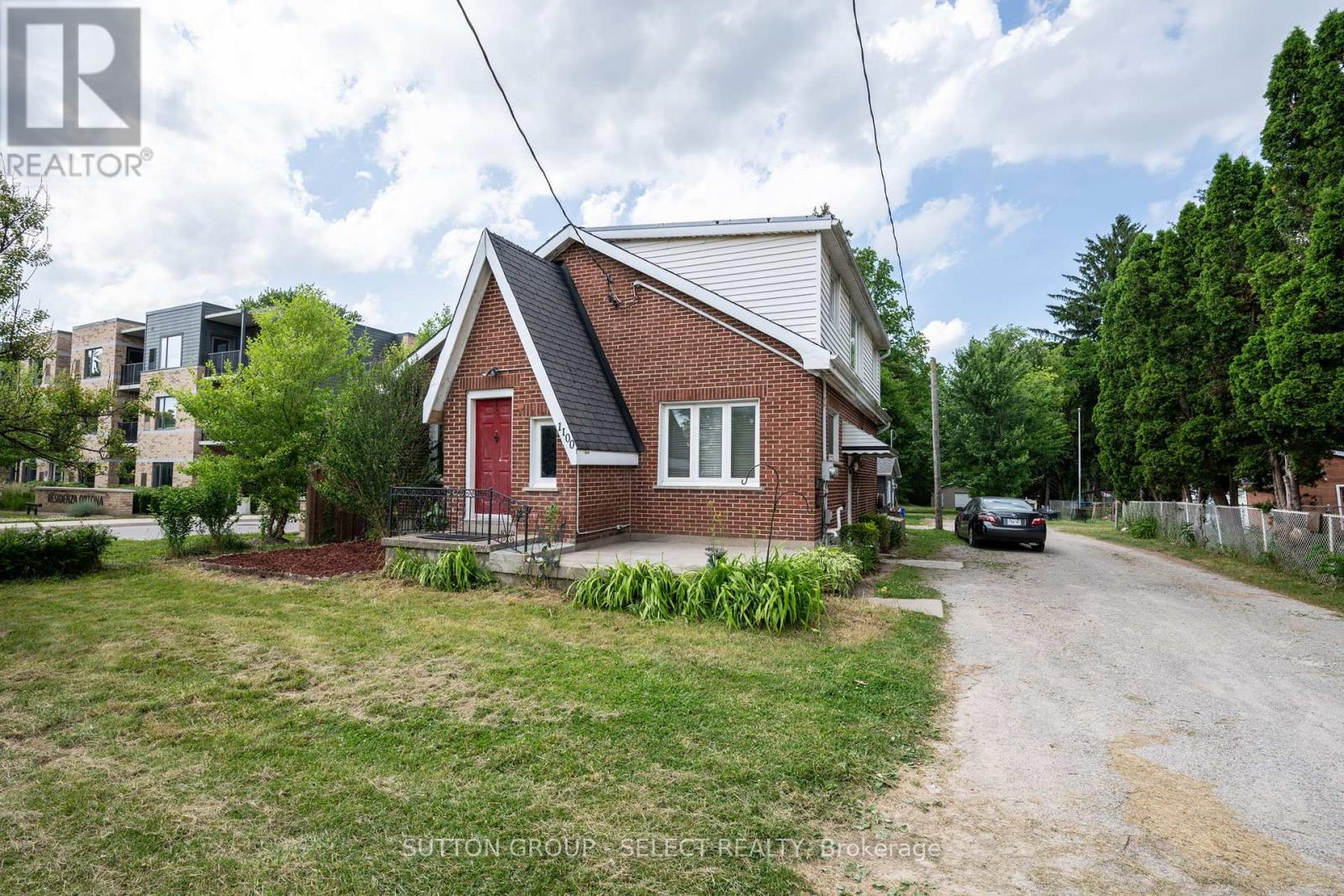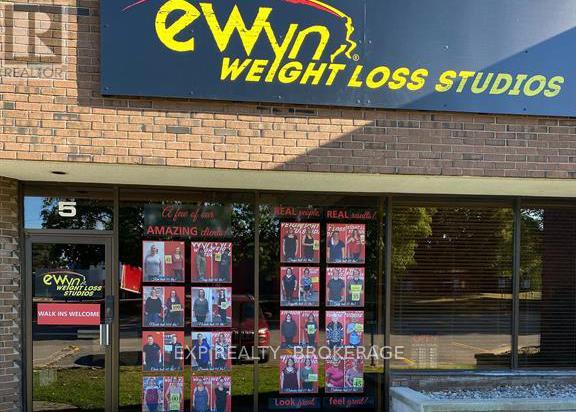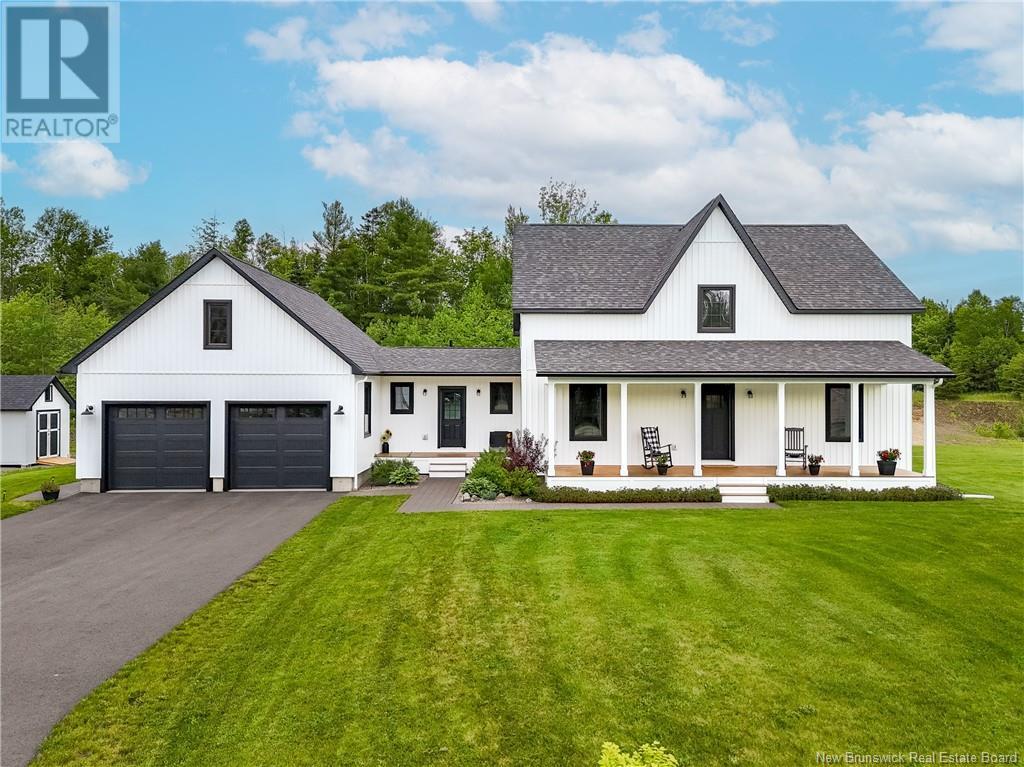303 2813 Arthur St
Thunder Bay, Ontario
Welcome to this spacious and beautifully designed 2-bedroom condo, perfectly situated in a convenient and sought-after location. Located in a secure building, this home offers peace of mind along with comfort and style. The open concept layout seamlessly blends the living, dining, and kitchen areas—ideal for both relaxing and entertaining. Enjoy the ease of in-suite laundry and the comfort of generous room sizes throughout. Step out onto your sunny private balcony, perfect for morning coffee or evening unwinding. Whether you're a first-time buyer, downsizer, or investor, this condo offers functionality, comfort, and unbeatable access to nearby amenities. (id:57557)
232 Lakeshore Drive
Ignace, Ontario
Magnificent sunsets can be yours year round from this lakefront home on Agimac Lake. Or make it your own weekend getaway. Sand beach, decks, even a balcony to enjoy the marvelous view. Two car heated garage with extra storage. (id:57557)
104 Willow Place
Ignace, Ontario
Move right in! This home is ready for new owners. Open kitchen/living room concept, dining room with access to the back yard deck. Large family room. Fenced back yard with storage sheds. New metal roofing installed in October 2023. (id:57557)
4803 53 Av
Thorsby, Alberta
Corner residential lot in a great neighborhood. Paved road. Zoned single family residential. No timeline to start building. 25 minutes West of Leduc and 40 minutes to Edmonton. (id:57557)
1818 Finley Crescent
London North, Ontario
Located in Hyde Park, this 3-bedroom, 4-bathroom townhouse invites comfort and exudes modern elegance. With 1,500 sqft of space, you are sure to enjoy a perfect setting for both relaxing and entertaining. Upon entering, the 9-foot ceilings instantly create an open and airy feeling, complemented by durable Luxury Vinyl Plank (LVP) flooring that flows throughout. The main floors open concept design seamlessly connects the living room to the tastefully appointed kitchen. Here, you will find sleek quartz countertops, stainless steel appliances and a sizeable island with a breakfast bar! The upper level features 3 spacious bedrooms, including a master suite with an upgraded 4-piece ensuite and plenty of closet space. A conveniently located additional full bathroom supports the two extra bedrooms, ensuring ample space for family or guests. Retire to the lower level where a generous living space is accentuated by large windows that flood the room with natural light. A 3-piece bathroom and substantial storage space make this a versatile area suited for various needs, from a recreation room to a home office. Step outside to the backyard, accessible from the deck, ideal for BBQs and outdoor activities. Additionally, the attached garage adds convenience and security to this charming home. Nestled just steps from the prestigious University of Western Ontario and within proximity to Masonville Place shopping center, this location cannot be beaten. Explore the lush green surroundings and amenities that contribute to the uplifting community atmosphere. Make 1818 Finley Crescent your new address and experience lifestyle convenience in a top-quality build that welcomes all. (id:57557)
1100 Hamilton Road
London East, Ontario
Discover exceptional value and endless possibilities in this well-maintained multi-unit property, ideal for investors, extended families, or anyone seeking income-generating potential. Located in a convenient area with municipal water, this property includes a main residence with two units plus a fully detached auxiliary building, all thoughtfully updated and cared for over the years. The main floor unit includes 2 spacious bedrooms, a bright bonus room perfect for a home office or den, and a full 4-piece bathroom, and a large basement. The windows (except bath) were updated in 2011. Upstairs, the 2nd unit features 1 bedroom and 2 dens that can be used for work, study, or guest space. It also includes a full 4-piece bathroom, kitchen, living room, and convenient in-unit stackable washer and dryer. The unit is accessed via a new upper deck and staircase. The detached auxiliary unit is completely self-contained with its own kitchen, full 4-piece bath, AC unit. It offers a great opportunity for rental income, a studio, or a private guest suite. Enjoy the huge backyard for family and entertaining, and there's plenty of parking with the detached double garage & carport. The electrical system includes 3 separate hydro meters and 3 separate 100 Amp panels for each unit, plus a 60 Amp connection to the garage, which is tied to the main home. Other updates include the removal of knob & tub wiring, newer Furnace & AC (main), replaced shingles (main). (id:57557)
18 Thomas Street
Marmora And Lake, Ontario
Immaculate 3-Bedroom, 3-Bathroom Home on a Quiet Dead-End Street in Marmora. Tucked away at the end of a peaceful dead-end street, this immaculate and well-maintained three-bedroom, three-bathroom home offers a perfect blend of privacy, comfort, and convenience in the heart of Marmora. Situated on a generous 66 x 226 lot, this bright and welcoming property is just minutes from schools, shops, parks, and the scenic Crowe River.The main floor features soaring vaulted ceilings and large skylights that flood the living space with natural light. An open-concept living and dining area flows seamlessly into a functional kitchen, creating an ideal setting for both everyday living and entertaining. The main-floor primary bedroom includes its own private sunroom with walkout access to a secluded, tree-lined backyardan ideal place to relax or enjoy the outdoors in peace. Two additional bedrooms and a second full bathroom complete the main level.Downstairs, the fully finished basement provides a spacious recreation room, a third bathroom, laundry area, and plenty of storage, offering excellent flexibility for guests, hobbies, or additional family space. This home has been lovingly cared for and is move-in ready, showcasing pride of ownership throughout.Set in a quiet neighbourhood with no through traffic, and surrounded by mature trees, this property offers the perfect opportunity for families, retirees, or anyone seeking small-town charm with modern comfort. (id:57557)
555 California Avenue
Brockville, Ontario
EWYN Weight Loss Studio Franchise - Established Brockville Location. Are you passionate about Health and Wellness? Have you always wanted to be your own boss? Here is your opportunity. Seize the chance to own your own EWYN Weight Loss Studio franchise in Brockville! This established location, operating for 4 years, has a strong community reputation. As part of North America's booming $30 billion weight loss market, this franchise offers incredible growth potential to serve clients in a high-demand sector. With a fixed weekly franchise fee of just $175 plus tax, you keep more revenue as your business grows. This turnkey opportunity is ideal for a passionate entrepreneur focused on wellness, offering minimal overhead, a loyal client base, and the chance to thrive in Brockville's wellness community. Don't miss out - reach out today for more info! (id:57557)
137 Carufel Ave
Sault Ste. Marie, Ontario
Beautiful cleared lot ready to develop in a great west-end neighbourhood. City services available. (id:57557)
1242 Westmount Drive
Strathmore, Alberta
Judicial Sale! Welcome to your new home in the sought-after community of Strathmore Lakes! This well-designed property offers exceptional use of space inside and out. The main floor consists of a bright Living room, a spacious kitchen with ample counter space and a large island ideal for meal prep, casual dining, or entertaining, and a powder room. Upstairs, you'll find three generous bedrooms and a convenient laundry room. The primary suite includes a walk-in closet and a private 4-piece ensuite. Two additional bedrooms are separated by another full bathroom, perfect for family or guests. The unfinished basement provides endless potential for customization to suit your needs. Enjoy outdoor living in the fully fenced backyard ideal for relaxing, gardening, or hosting gatherings. Don't miss this fantastic opportunity to own a home that combines comfort, functionality, and room to grow. Book your showing today! (id:57557)
321 Iroquois Road
Saint-Basile, New Brunswick
Are you looking for a rural property while being close to services? Here it is! Nestled on a large landscaped lot and surrounded by mature trees of more than 18,000 sq. ft., this three-bedroom residence has a lot of potential! You will also find all the rooms as well as the laundry room on the first level. For your comfort, two heat pumps have just been installed. You will have the chance to admire the surrounding landscapes from your balcony, so nature lovers, you will be well served! Private and quiet place with no rear neighbours. Visit it now! It could become yours quickly. (id:57557)
14 Hazen Drive
Killarney Road, New Brunswick
This stunning custom-built 5-bedroom, 4-bath modern farmhouse combines timeless charm with thoughtful design. Featuring classic white board and batten siding all around, large garden shed, spacious covered front porch, and private back deck, perfect for relaxing or entertaining. Inside, enjoy maple hardwood and Italian porcelain tile throughout the main and upper levels. The smartly designed mudroom connects the oversized double garage and workshop to the heart of the home. The dream kitchen boasts quartz countertops, a large island, custom cabinetry, and a prep pantry, ideal for any home chef. Sun-filled living spaces include a casual dining area, formal dining room, and generous living room. Main level also offers a full bath, laundry, and flexible den or sixth bedroom. Upstairs, the primary suite is a retreat with a spa-inspired ensuite featuring soaker tub, double vanity, and tiled walk-in shower. Two more spacious bedrooms and a full bath complete the upper level. The finished lower level, with custom drop ceiling, adds two bedrooms, full bath, cozy family room with a shiplap feature wall and fireplace, and large storage room. A perfect blend of comfort, elegance, and function, located in the sought after Lakeside Estates Subdivision. Great community with walking trails to Killarney Lake, enjoy your days at the beach, walking the trails, or riding the upcoming Mountain Bike trails through the Park. Less than 10 mins to golf, various shopping and amenities. (id:57557)















