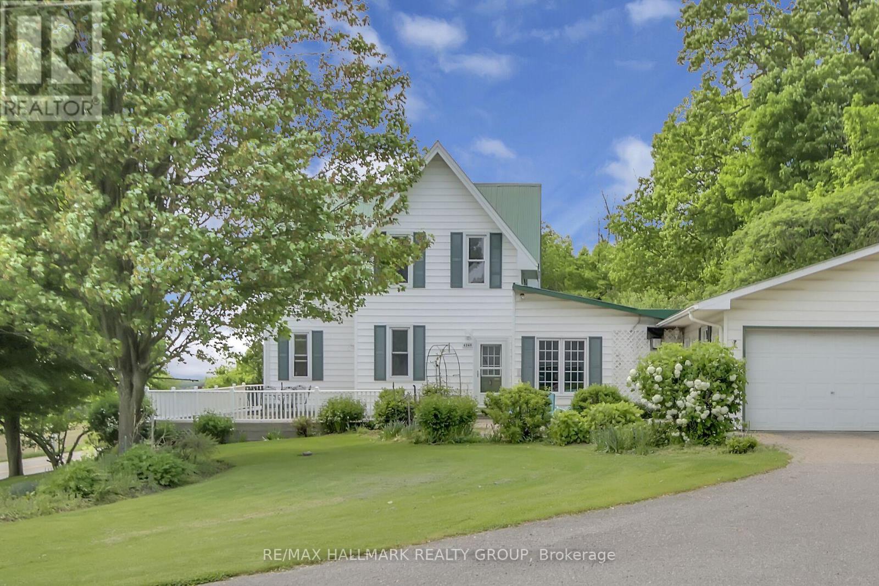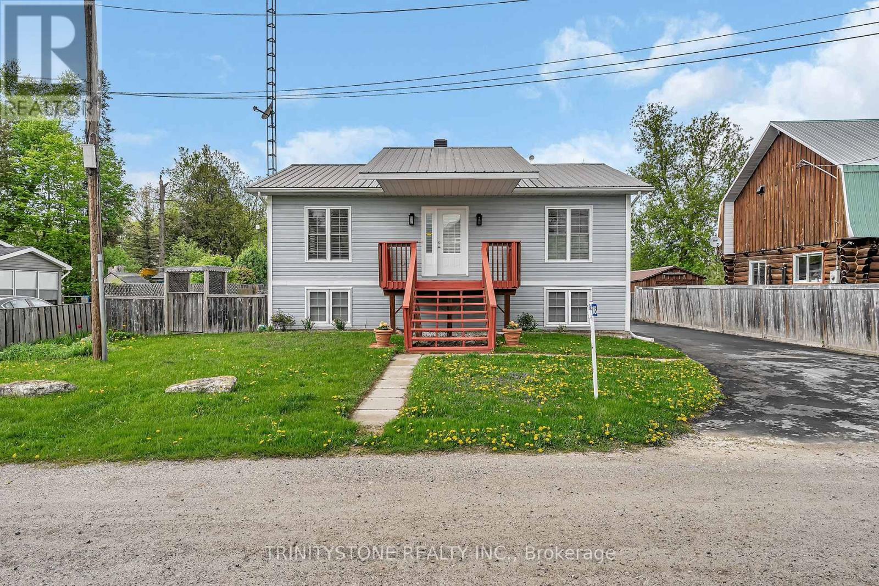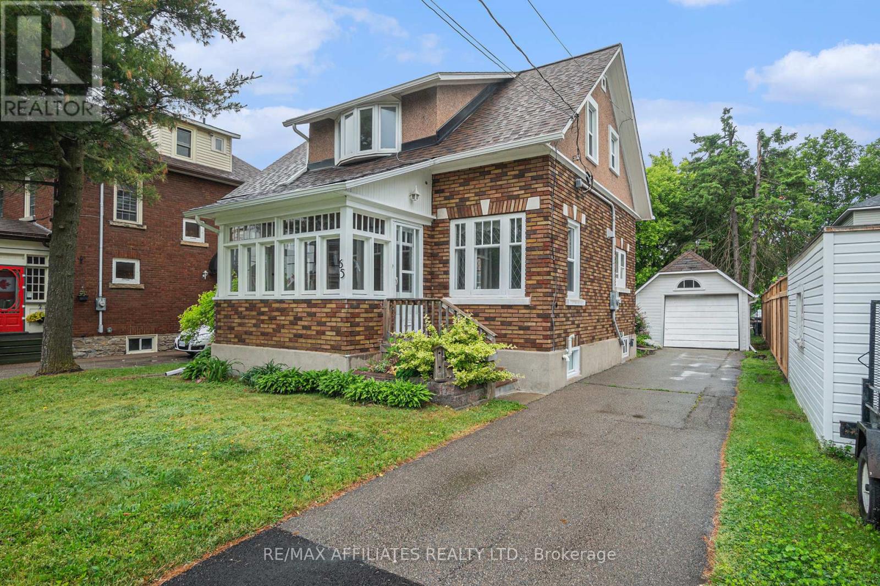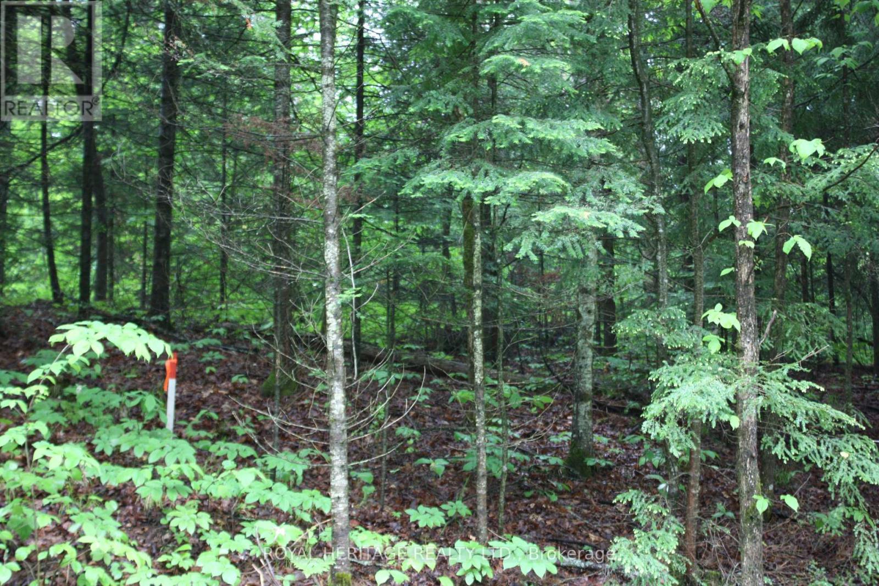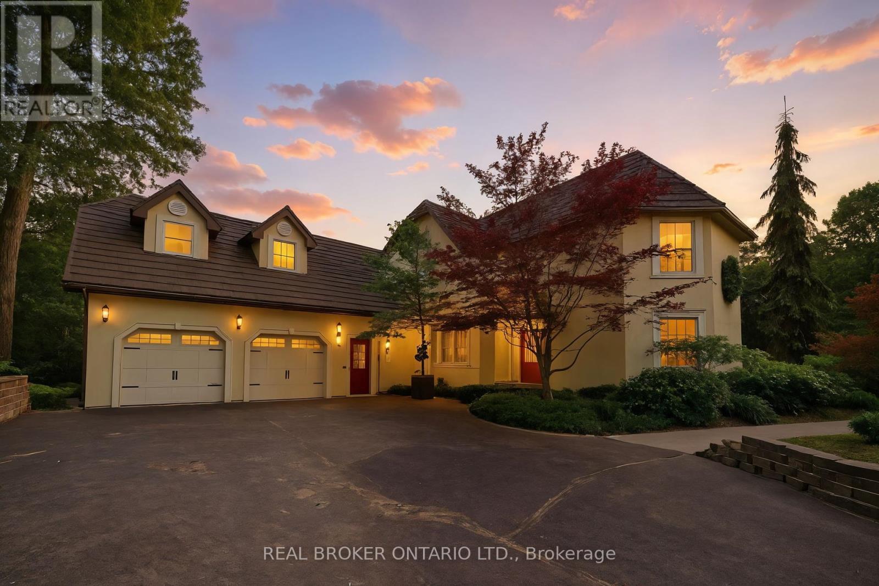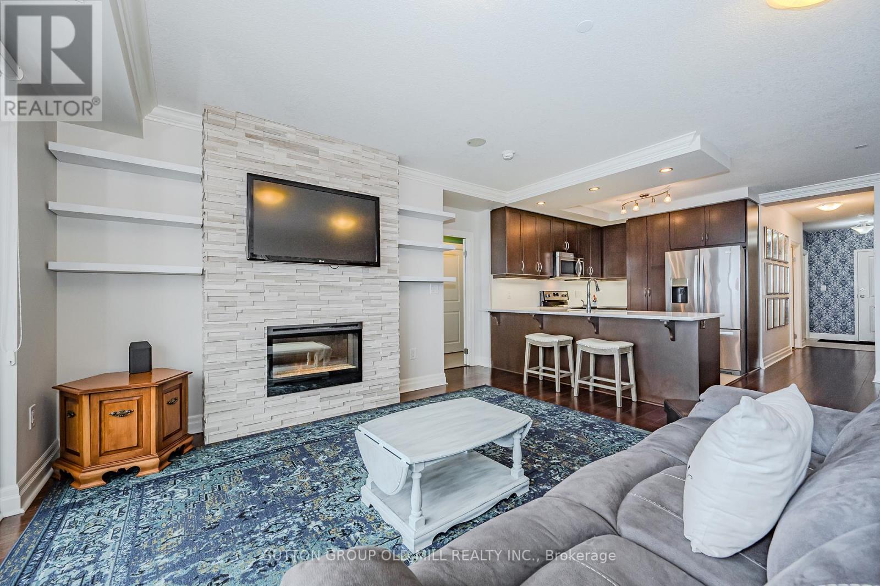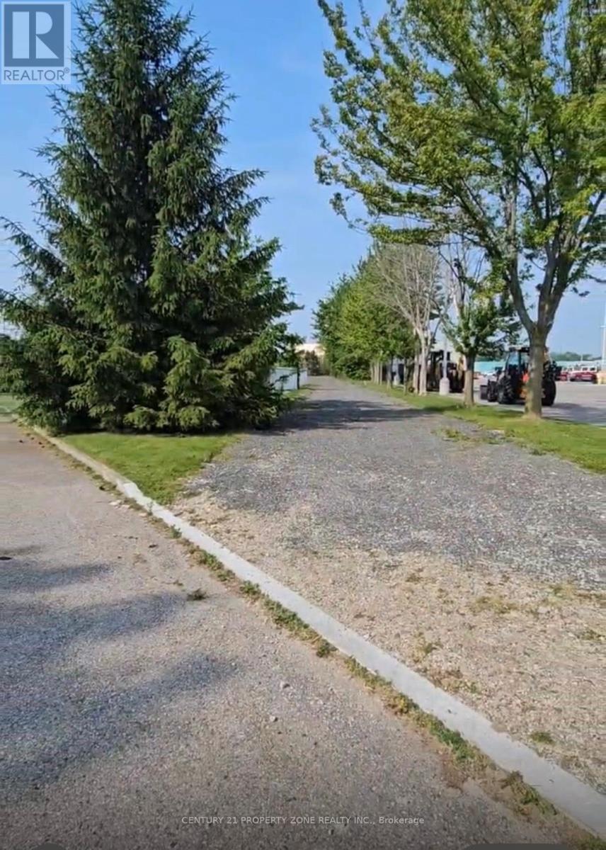708 - 2000 Jasmine Crescent
Ottawa, Ontario
Great location! This 2-bed, 1-bath condo features a spacious L-shaped living/dining area, a balcony, a kitchen, two well-sized bedrooms, a fully updated bathroom, and in-unit storage. Condo fees are all-inclusive, covering utilities like heat, hydro, water, plus parking and a locker! Enjoy fantastic building amenities: indoor pool, hot tub, gym, sauna, and tennis courts. Conveniently located within walking distance of Costco, Canadian Tire, Gloucester Shopping Centre, Blair LRT Station, schools, cinemas, and restaurants, with quick access to the highway., Flooring: Laminate (id:57557)
4240 Carp Road
Ottawa, Ontario
Spectacular views from this unique home on a picturesque multi-level3-acre lot, ideally located on the ridgejust outside the charming village of Carp. This well-maintained property has been in the same family forgenerations and offers a rare opportunity to enjoy peaceful country living just minutes from town. Thehome features several updates, including an attached two-car garage, a spacious hot tub room, and largefamily and dining areas perfect for gatherings. The main floor includes a convenient laundry room with ahalf bath and access to a lower-level basement area ideal for storage. The second level offers threegenerously sized bedrooms and a full bathroom. Outbuildings include a barn and additional structure,historically used for winter storage. The land is stunning, with open space and breathtaking views. Don'tmiss your chance to own a piece of Carps history and enjoy the space, charm, and potential this propertyoffers. Furnace 2023, new ground filter septic 2020 (id:57557)
118 Bay Street
Drummond/north Elmsley, Ontario
Welcome to your PRIVATE Waterfront Dream Retreat! Perfectly positioned just off Highway 7 between Carleton Place and Perth, this exceptional hi-ranch home offers the best of serene waterfront living. Nestled on Mississippi Lake, this 3-bedroom, 2-bathroom residence includes PRIVATE exclusive deeded access to the water and your own private dock ideal for boating, paddleboarding, or simply enjoying breathtaking sunsets. Step inside to discover a bright, open-concept main level, thoughtfully designed to maximize natural light. The well-appointed kitchen boasts generous counter space, making it perfect for everyday living and entertaining alike. Spacious primary suite offers walk-in closet and a spa-like 4-piece ensuite featuring jetted tub and sleek glass shower, your personal retreat at the end of the day. The lower level provides incredible flexibility with two additional generous bedrooms, full 3-piece bathroom, and expansive recreation area perfect for a family room, home theatre, or office setup. Outside, enjoy a private, fully fenced backyard oasis complete with a large deck and multiple sheds incl one perfect for guests!!. Whether you're entertaining guests or unwinding solo, this space offers the perfect blend of comfort, luxury and function. This is more than a home it's a lifestyle. Welcome to lakeside living at its finest. New floor installed in basement (2025). Upgraded light switches throughout (2025). Private deeded water access with private dock, 10ft wide by 118' deep. New outdoor auto on/off lights (2025). Septic was pumped in August of 2024. New generac (2023). Last furnace maintenance in 2024. Hot Water Tank is owned and last tested in 2023. Furnace is owned, approx 2024. Original metal roof from 2006. Age of A/C approx 4 years (2021). Windows (2017). (id:57557)
65 Mcgill Street
Smiths Falls, Ontario
Don't miss your chance to own this beautifully maintained and updated home. This character-filled two-storey is on a quiet street in Smiths Falls. This detached home features many new windows, original hardwood floors, rich wood trim, and classic detailing throughout. The main floor offers a bright open concept living/dining area, an updated kitchen with newer appliances, and a versatile den/office that could serve as a third bedroom. Enjoy your mornings in the sun-drenched porch featuring a 180-degree panoramic view perfect for relaxing or starting your day. Upstairs, you'll find two generous bedrooms with lots of storage. The beautifully updated bathroom features newer fixtures, while preserving its charm with a classic pedestal sink. Enjoy the convenience of the built-in vanity / beauty bar, along with a walkthrough hallway that leads to an additional storage space. The home also boasts a cute back porch overlooking the spacious back yard and a large, detached garage. With charm, updates, and location, this home truly has it all! As per signed 244: Please include 24-hour irrevocable on all offers. (id:57557)
0 Quarry Road
Bancroft, Ontario
Pristine, natural landscape on 4 acre parcel just minutes to Bancroft. In a quaint residential area this lot is just waiting for someone to call it home. This property gives you the best of both worlds. Privacy with convenient amenities nearby for all those creature comforts. This lot is located on a year- round municipal road, with hydro available roadside. The natural mixed tree stand allows you to choose your ideal build location. Nearby access to the Hasting Heritage Trail system for year-round ATV and snowmobile trails. Boaters and those who love the water will enjoy the many lakes and rivers that are minutes away in all directions. With easy access to Highway 62 you can be at the 401 corridor in just over an hour. (id:57557)
17 Lee Arn Court
Norfolk, Ontario
Welcome to this beautifully updated estate home on over half an acre in the quiet community of Lynedoch, just minutes from Delhi. Set on a private cul-de-sac and perched on a hill, this 3,265 sq.ft. residence offers exceptional living space along with a detached 740 sq.ft. guest house and a stunning in-ground pool (2022). Built in 1992, the home has been extensively upgraded and meticulously maintained. The grand foyer with a circular staircase sets an elegant tone. The formal living room features hardwood flooring, a custom colonial mantel, and gas fireplace. A chefs kitchen includes JennAir appliances, granite counters, and a bright breakfast area with patio walk-out. The spacious family room boasts cathedral ceilings and skylights, while a main floor office offers high-speed internet access, perfect for working from home. A powder room and main floor laundry complete the level. Upstairs, the octagonal master suite is a private retreat with high ceilings, a gas fireplace, and a renovated five-piece ensuite with a double vanity, large glass shower, and whirlpool tub. A private guest wing above the garage includes two additional bedrooms. The detached guest house is fully equipped with its own furnace, A/C, and a three-piece bathideal as an in-law suite, Airbnb, or home office. The gated property features mature gardens, patios, a pergola, and a large driveway with extra parking beside the oversized double garage. Major updates include a steel roof (2010), stucco exterior (2017), windows (2015, 2017), hardwood floors (2022), epoxy garage flooring (2013), and updated fireplace and mantel (2014). Additional features: Miele washer/dryer (2013), fridge (2017), dishwasher (2017), microwave/convection oven (2014), water softener (2013), UV light and filter (2018), cistern (2013), well pump (2019), irrigation (2017, 2019), central vac (2021), and water heater (2019). A truly move-in-ready home with luxurious features in a peaceful setting. (id:57557)
16 - 15 Blacklock Street
Cambridge, Ontario
Modern 3-bed, 2.5-bath freehold townhouse in Cambridges desirable Westwood Village by CachetHomes. Features include an open-concept layout, stylish finishes, 1-car garage plus driveway, and low $204.20/month common element fee. Just 10 mins to Hwy 401, Conestoga College, Costco, and more. Ideal for families, professionals, and commuters alike! (id:57557)
1408 - 108 Garment Street
Kitchener, Ontario
Welcome to this spacious two-bedroom, two-bathroom unit boasting over 788 sq ft of interior living space and stunning views in all directions. Enjoy the convenience of in-suite wireless internet and access to top-tier amenities including a fitness centre, pool and sports court, entertainment lounge, BBQ terrace, rooftop patio, outdoor pet area, and more. The unit is currently tenanted and available for September 1st. (id:57557)
22 Brown Street
Erin, Ontario
Get Ready To Fall In Love With This Beautiful, Brand-New 4-Bedroom, Semi-Detached Home In The Charming Community Of Erin! Whether You Are Upsizing Or Downsizing, This Picturesque Town Is Peaceful & Charming With Great Schools, Community Centres, Breathtaking Trails / Parks, And Other Amenities! This Property Is Ideal For First-Time Home Buyers And Families! Spacious And Luxurious Living Space. Boasting Stunning Upgraded Finishes And Ample Room For Your Ideal Lifestyle! Soaring Ceilings, Generously Sized Bedrooms, Natural Light Throughout The Home! Upgrades Include But Are Not Limited To: Upper Floor Laundry, Smooth Ceilings, Oak Staircase, Enhanced Flooring With Premium Material & Staining. Ask For the Full List Of Upgrades! No Sidewalk Adds For Extra Car Parking! Garage Access From Inside, Family Oriented Neighborhood! (id:57557)
2884 Devon Road
London South, Ontario
Welcome to this beautifully maintained 4-level split detached home featuring 3+2 bedrooms, a 2-car garage, and a private ravine lot backing onto green spaceoffering privacy, natural views, and a serene outdoor setting. This unique and spacious home boasts a grand 12-ft ceiling in the foyer, excellent ceiling heights throughout, and a functional, family-friendly layout that makes the most of every level.The upper level features three generously sized bedrooms, including a primary suite with a luxurious jacuzzi tub in the ensuite bathroom. On the main level, youll find a bright open-concept layout with a living room, dining room, modern kitchen, laundry area, granite and quartz countertops, stainless steel appliances, gas stove, and hardwood flooringperfect for everyday living and entertaining.The lower level offers a warm and inviting family room with a gas fireplace, a walk-out to the backyard, a fourth bedroom, and a 3-piece bathrooman ideal space for guests, teens, or a home office. The basement level features a fully self-contained studio apartment with its own kitchen, making it perfect as an in-law suite or rental unit. In total, the home includes 2 full kitchens and 3 full bathrooms, offering incredible flexibility for extended family or income potential.The exterior features a brick and vinyl façade, stamped concrete driveway and deck, gas connection and stove in the garage, and a professionally landscaped yard. Located close to all amenities, including schools, shopping, parks, trails, and just minutes to Highway 401, this home also provides excellent transit access with the nearest bus stop only a 4-minute walk away.You'll love living in park heaven, with 4 parks and an impressive list of recreational facilities within a 20-minute walk: 4 playgrounds, 1 arena, 3 rinks, 1 basketball court, 2 ball diamonds, 4 sports fields, 1 community centre, and 2 trails. A truly rare opportunity you dont want to miss! (id:57557)
805 - 150 Wellington Street E
Guelph, Ontario
With Damask and Herringbone wallpaper, applied moldings in the primary bedroom, this property is full of character and beauty. The well appointed 2-Bedrooms, 2-Bathrooms boasts 1,123SqFt flooded with natural light and a private balcony (w/ view of the Speed River). The open floor plan includes kitchen w/ stainless steel appliances, stone countertop w/ overhang on the large peninsula for eating, separate dining area, and sizeable living room where you can cozy up to the (electric) fireplace. This property includes ownership of 2-parking spots, as well as a storage locker. Building amenities include a large outdoor terrace (& BBQ), party/billiards room as well as a theatre, library, gym & guest suite. Walk Score- 97, Bike Score- 81 conveniently located 5-min walk to the downtown core! (id:57557)
54 Siemens Drive
Chatham-Kent, Ontario
Now offering for lease a generously sized 2-acre surplus land parcel adjacent to a fully equipped industrial building, ideally suited for tractor-trailer parking, outdoor storage, or equipment staging. This newly graded and surfaced land provides easy access from Highway 401 within just 10 minutes, located close to Downtown Chatham and nearby amenities. The site offers excellent visibility and convenient ingress and egress for large commercial vehicles, making it an ideal logistics or transportation support space. Whether you require ample room for fleet parking, container storage, or overflow operations, this versatile land parcel offers a rare opportunity in a growing industrial area. Lease terms are flexible to accommodate short- or long-term needs. Dont miss the chance to secure this prime industrial land space designed to support your operational efficiency and expansion goals. (id:57557)


