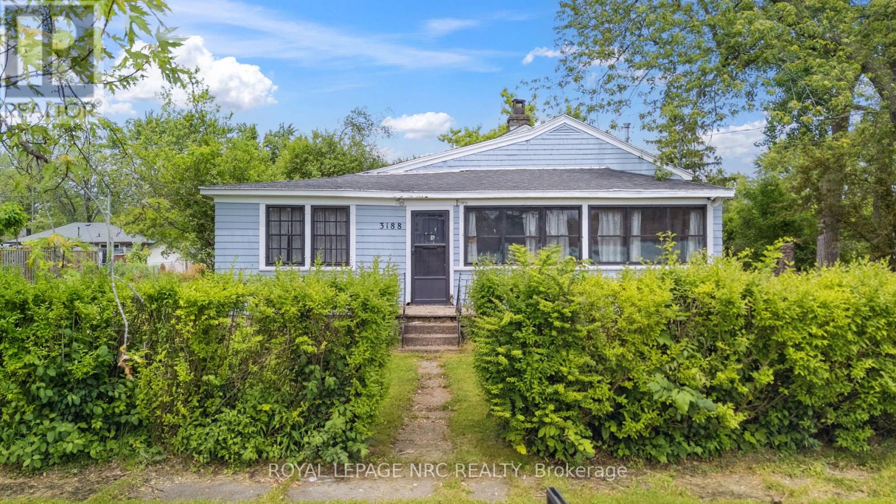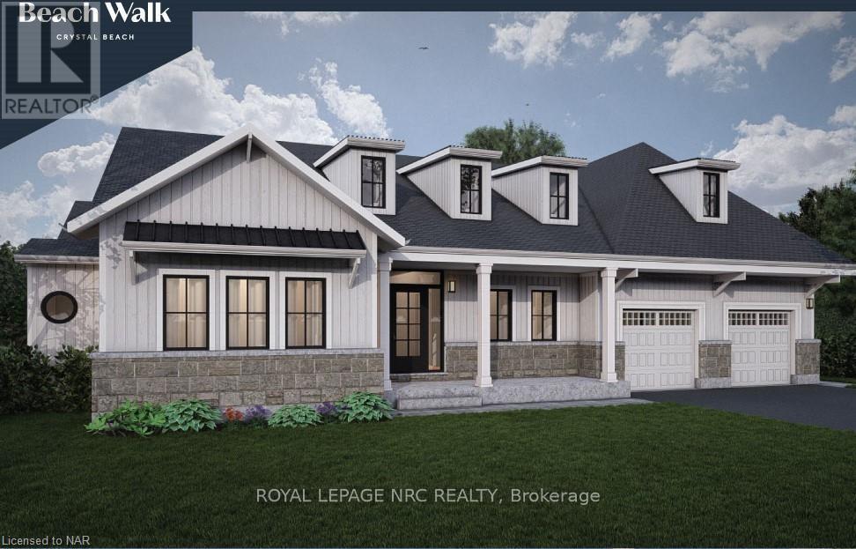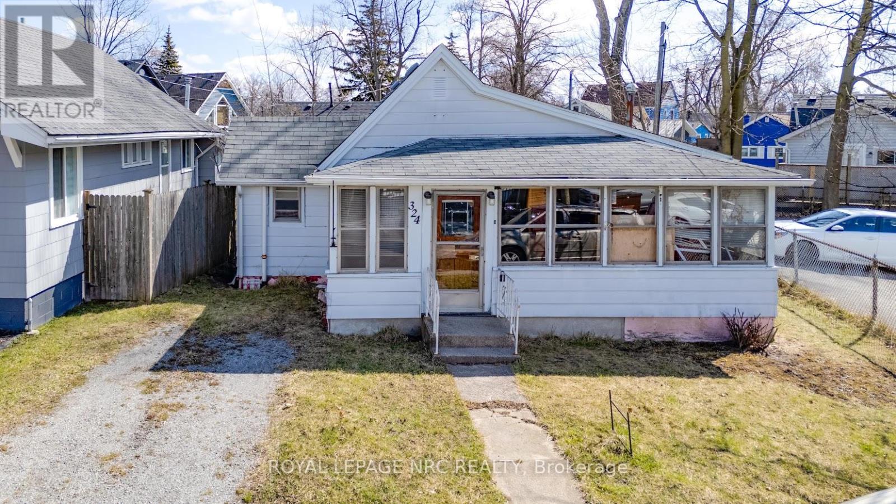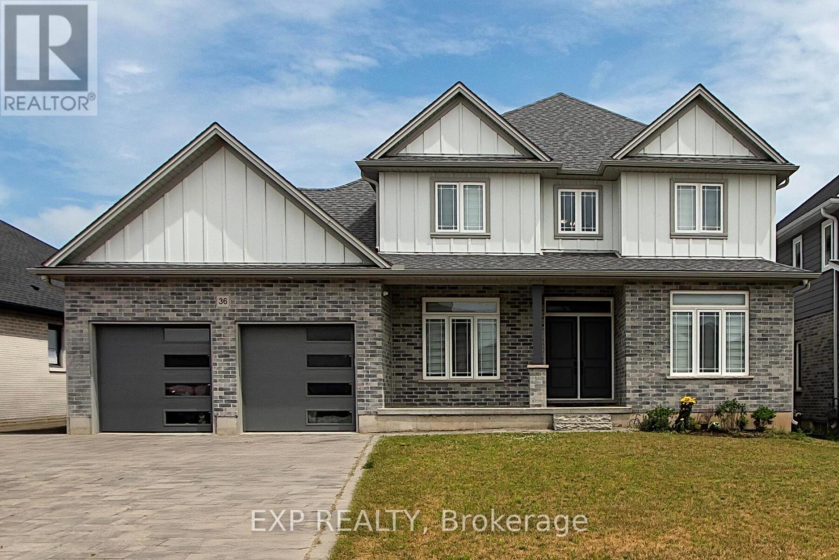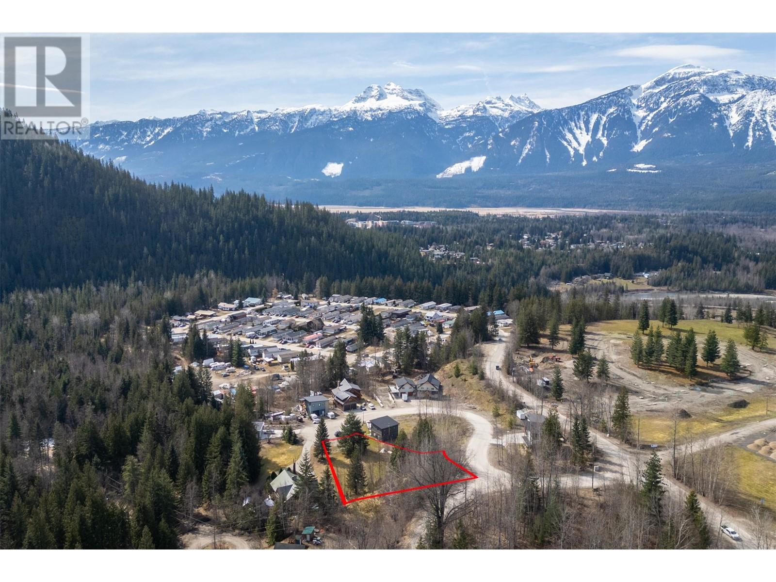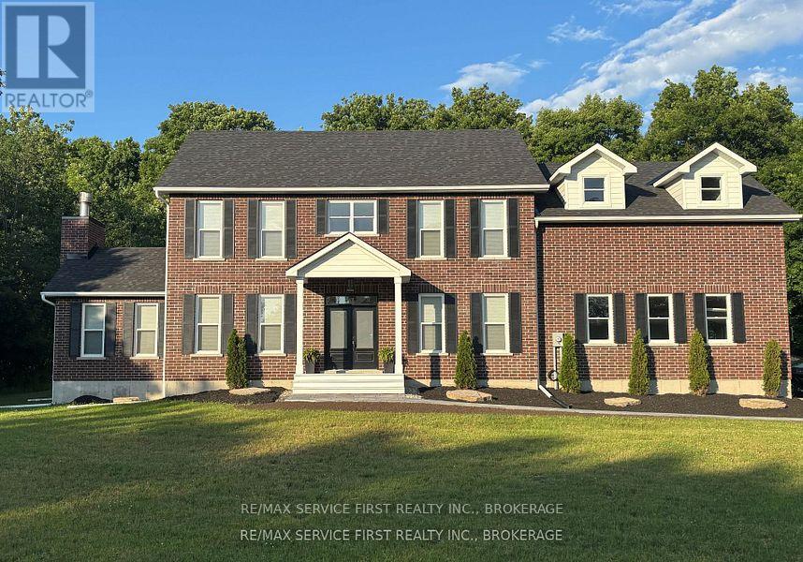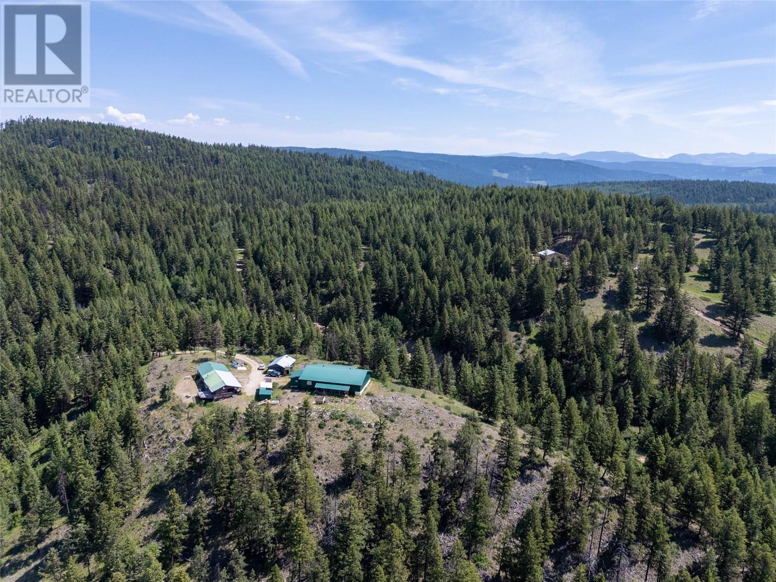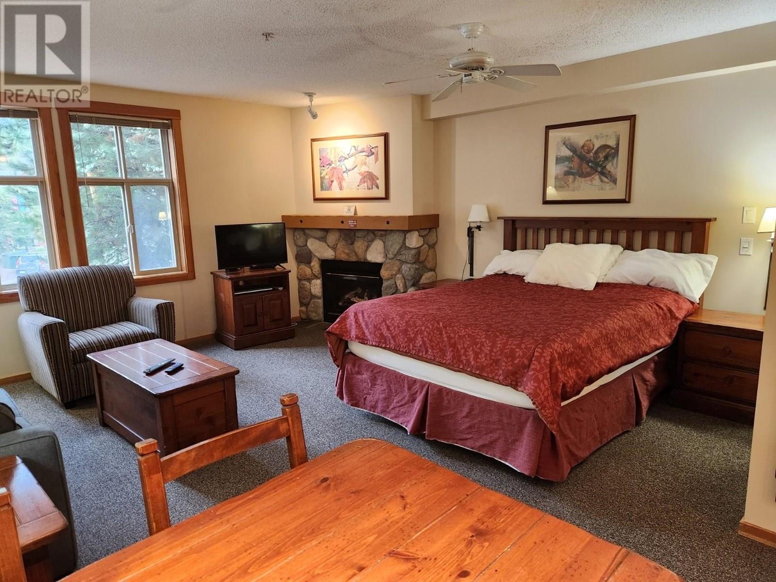3188 Young Avenue
Fort Erie, Ontario
Classic bungalow cottage in the Thunder Bay Area of Ridgeway, only moments away from Lake Erie, Bernard Beach and Crystal Beach! This property has been owned and enjoyed by the same family for many years. Currently set up with 2 bedrooms and 1 bath, although the 1576 square footage (including porches) allow for changes to that. Loads of character for anyone searching for that cottage vibe. Loads of original wood work throughout the interior, cedar shake exterior and the highlight, which is a stone mantle/chimney, which would be ideal for a gas fireplace. The house will require work, although it has a good roof and what appears to be a solid foundation. Although it has been lived in year round for years, it is best described as semi-winterized as it would require a better heating system (currently heated with a free standing gas stove) and improved insulation, windows, etc. Lovely front porch offers awesome potential. Additionally, the 186 lot offers not 1, but 2 severance opportunities to create separate building lots. Buyer to satisfy themselves with the Town of Fort Erie regarding severance process. Detached garage will also require some work but appears to be repairable. This is an awesome opportunity for a contractor, builder, or anyone interested in having a charming home with lots of possibilities. (id:57557)
18 Loganberry Court
Fort Erie, Ontario
Welcome to a truly unique opportunity in Crystal Beach! We are proud to present a truly custom 2373 sf 3 bed 3 bath 3 car garage bungalow at our award winning Beachwalk community, an enclave of colourful and classically styled homes, moments from the sandy shores of Lake Erie. This is a truly one of a kind offering, with a home specially designed for this premium oversized pie shaped lot on a cul de sac. To be built by one of Niagara's most respected home builders, Marz Homes. This stunning home features an open concept with 9ft ceilings, ideal for entertaining, highlighted by patio doors out to a covered rear porch. Lots of premium goodies including quartz countertops, luxury vinyl plank flooring throughout, a gas fireplace and more, as well as 25k in decor dollars to use on upgrades of your choice. A truly unique 3 car garage is double wide plus a tandem, allowing for a design where the garage does not dominate the house, ideal for anyone with a summer car, or a hobbyist looking for room for a workshop. There is still time to make your selections from Marz Homes' outstanding list of available options and be ready for a spring 2026 occupancy. Includes a fully sodded yard, pavided driveway and a landscape package. Surrounded by premium homes. Located only moments from historic Ridgeway's shopping and dining, as well as the rejuvenated lakeside village experience of Crystal Beach with shops, bars, restaurants and an incredible sand beach with amenities. 15 minutes from the USA border to Buffalo, and 90 minutes south of Toronto, Crystal Beach is an ideal place for anyone looking for a walkable, bikable, social and friendly community to call home! (id:57557)
324 Derby Road
Fort Erie, Ontario
Price to Sell! Attention contractors and builders! 324 Derby Rd presents a blank canvas awaiting your creative vision. This property has been completely stripped down inside, offering the perfect opportunity to renovate and restore. Located in the heart of Crystal Beach just off of Queen Circle, moments from shopping, restaurants and services, not to mention a short walk to the sandy shores of Crystal Beach on Lake Erie. Crystal Beach is a social and friendly community with a lot of great things happening! That classic small lakeside village community! Priced in line with current land values considering there will be a development exemption should you decide to tear down and rebuild within 5 years. More info can be provided by the Town of Fort Erie. This lot is serviced with sewer and municipal water. This would make an excellent location for a cottage inspired classic looking home. Zoned RM1-677, it allows for a single family home or multi family. Additionally, Crystal Beach is moments away from historic Ridgeway, Fort Erie, access to USA and QEW. NOTE: Property is being sold in an "as is, where is" condition. You will need permits/engineering/architectual drawings to rebuild or a permit to demolish. (id:57557)
2596 Bayview Road
Blind Bay, British Columbia
Save time! Save money! Build your lakeview dream home and walk to Pebble Beach and Centennial Field in Blind Bay! Back in early 2019 the original log home that graced this 0.34 acre property burned down leaving only the 34' x 36' walk-out concrete foundation and the 20' long x 22' wide log garage with metal roof that has lane access from the rear of the property. Current owners have done lots of due diligence preparing to build. This includes a structural engineering report on the existing foundation, a septic report, perk test, and new septic field design, plus a Geo tech survey. Two house plans have been created, one using the existing foundation bringing it up to current building code since more than 80% of the structure needs to be rebuilt, and one a new design maximizing the views, sunlight, and land use. There is water on the lot (to the existing foundation) and power from the power pole on the NW corner via an underground line to a sub-panel in the garage. Gas is also at the lot line. There's a ton of potential here for the discerning buyer! Create the Shuswap Lifestyle that you've been craviing! (id:57557)
121 Northbend Dr
Wetaskiwin, Alberta
Welcome to Northmount neighbourhood, low traffic, large lots, green space, parks walking trails & endless beautiful views from your back yard. Come see this excellent designed 1350 sqft bungalow featuring open concept design, island kitchen, oak cabinets, hard wood flooring, move-in ready. Huge back yard, south-west facing, back alley, backing onto green space, with plenty of sun shine. Welcoming entrance to this home with office/den the left, opens up to a spacious living, dining, kitchen area for entertaining inside or outside on the 10x20 back yard deck. 2nd/3rd bedroom on the main with the master bedroom with ensuite all on the same level. Laundry on the main floor & direct access to garage. 2 additional bedrooms in the basement, with large space for family room, rec room, studio. Basement features in-floor heating, high-efficient furnace, hot water heater. Over-sized garage with 8 ft clear door, side entrance, extra-long driveway for RV parking & the back yard could house an additional garage. (id:57557)
125 4th Street
Ashcroft, British Columbia
Own a piece of Ashcroft's history with this rare opportunity! This commercially zoned C-1 (Commercial Residential Mixed Use 1) property, built in 1898 and currently home to the Ashcroft Journal, offers endless possibilities. Whether you envision it as a boutique office space, a charming retail store, or even a mixed-use development with residential units, the potential is vast. While the property requires work, including adding access to the second-floor access as there is currently no access to the second floor, it's located in a prime spot with excellent walkability. If you're looking for a project that blends history with modern possibilities, this could be your perfect match! Permitted uses include: Administrative offices Boutique industrial Health services Restaurants Retail stores Multiple dwelling units (ancillary to commercial use) Seize the chance to create something truly special in the heart of Ashcroft! (id:57557)
36 Hazelwood Pass
Thames Centre, Ontario
Luxury Living with Space, Style & Smart Design. This elegant executive home blends refined finishes with exceptional function. Set on a premium lot with a brand-new deck and fencing, it offers parking for six - four in the double-wide drive and two in the oversized garage. Inside, 9-ft ceilings and 8-ft doors enhance the open-concept main floor. A spacious front office, large family room, formal dining area, and striking foyer offer a grand welcome. The chefs kitchen features a built-in Thermador oven, cooktop, and microwave, granite island, stainless steel fridge, off-white cabinetry, designer backsplash, large-format tile flooring, and both a butlers and walk-in pantry. A stylish 4-piece bath with glass shower completes the level. Upstairs, the primary suite boasts a 5-piece ensuite with soaker tub, glass shower, ceramic floors, a large walk-in closet, and private laundry access. Two additional bedrooms share a 5-piece Jack & Jill ensuite, while the fourth has its own 3-piece ensuite and walk-in. The lower level is ready to grow with four large windows, rough-in for a 5th bath, and space for two more bedrooms or a rec room. Complete with HRV, sump pump, natural gas furnace, central air, 189-amp panel, gas BBQ line, and storage. This home offers timeless style, high-end upgrades, and versatile space - ideal for families who want it all. (id:57557)
1120 Montana Place
Revelstoke, British Columbia
This is an exceptional opportunity to own a prime piece of land in the heart of beautiful Revelstoke, BC. This .51-acre vacant lot offers a blank canvas for your dream home or investment property, surrounded by breathtaking mountain views that include the iconic Mt. Begbie. Nestled in a sought-after area, this property boasts unparalleled panoramic vistas, making it the perfect setting for an alpine retreat or year-round residence. Revelstoke is renowned for its world-class outdoor recreation, including skiing, hiking, and biking, ensuring endless adventure just minutes from your doorstep. With ample space to build, this lot allows for versatility in design while embracing the natural beauty of British Columbia. Whether you envision a cozy mountain chalet or a contemporary masterpiece, this land offers limitless possibilities. Don’t miss out on this rare chance to secure a piece of Revelstoke’s stunning landscape. Contact us today to explore the potential of this remarkable property! (id:57557)
274098 Lochend Road
Cochrane, Alberta
The listing realtor will be on site 4:30 to 6:00pm July 2nd, 3rd, and 4th. This 80 acre agricultural property is located a 11 min drive north of the 1A Hwy on Lochend Road (Hwy 766), just north of the Bearspaw area. The paved road leads right to the access point at the corner of Twp Road 274A. Turn east for 25 meters on the gravel driveway and cross the Texas Gate onto the land. There is an impressive mix of original prairie grasses, native shrubs and a mix of trees on the west 20 acres. To the east is the unfenced permanent range-land/occasional wetlands/virgin grasslands that is protected by a DUC caveat. From the Texas Gate, follow the trail south towards the large tree stands, rolling land and hills to the orange post that indicates the unfenced south boundary. The land is 1/2 mile deep, and 1/4 mile north/south wide. The east markers are not visible due to the distance. The range land in this area is wild and unfenced. The current rancher is prepared to lease the land. Perhaps setting your homestead in an exclusion fenced area of a few acres somewhere on this parcel would be an option. When the driveway was built, there was no evidence of any stones, nor any surface stones either. The power poles run along the fence line, natural gas is available, and the water well can be drilled were the house or shop will be situated. This is virgin ranch land, waiting for a homesteader, apparently not impacted by applied agricultural pest control products (id:57557)
1012 Applewood Lane
Frontenac, Ontario
Welcome to Applewood Estates, an exclusive waterfront community with deeded lake access and a boat slip, all just 20 minutes north of Kingston. This custom-built, 3,200 sq. ft. all-brick two-storey home blends timeless elegance with modern amenities. Featuring three generously sized bedrooms and 2.5 baths, the home boasts engineered maple hardwood throughout, with tile in all wet areas. The main floor includes a spacious kitchen with floor-to-ceiling maple cabinetry, quartz counter-tops, gas stove, 30" stainless apron sink, and a 10' x 4' island with bar fridge and seating for five. The impressive 10' x 5.9' walk-in pantry is equipped with maple cabinetry, quartz counter-top, soaker sink, and open shelving. Adjacent to the kitchen, you'll find a formal dining area and a cozy family room with vaulted ceiling and wood-burning fireplace. The main floor also includes a private office and an oversized mud/laundry room off the garage entry, complete with cabinetry, sink, and quartz counter-top. Custom maple staircase leads to the second level, where the primary bedroom offers a luxurious 5-piece ensuite featuring a 3' x 6' glass shower with bench, double sinks, soaker tub, and a walk-in closet. The second floor also features a bright 25' x 24.9' family room with 11'+ vaulted ceiling, an electric fireplace, and rough-in for a wet bar. Additional highlights include a 25' x 25' double-car garage with main floor entry and direct basement access, 10' poured foundation, and 9' ceilings on both the first and second floors. The exterior walls are spray-foam insulated, plus wrapped in OSB, and foam board insulation. Modern comforts include reverse osmosis drinking water to the fridge, water softener, UV light system, forced air propane furnace with air conditioning, an owned on-demand propane hot water heater, and exterior soffit lighting. Bell and WTC Fiber high-speed Internet are available. (id:57557)
335 Solomon Road Lot# 9b
Beaverdell, British Columbia
Spectacular 28-acre lot with rancher to call home or use as a vacation property! This delightful open concept home with 3 bedrooms has plenty of storage space and the perfect, cozy wood burning fireplace. The private park-like setting provides the ideal retreat allowing you to experience the beauty of nature right in your own backyard. This property also includes two large detached shops and an plenty of power. This acreage is part of a larger Co-op with surrounding lands. Ideal for year-round living or as a vacation property. Located minutes from the the Town of Beaverdell, and approximately 45 minutes to Kelowna or Big White Ski Resort. (id:57557)
2060 Summit Drive Unit# 106
Panorama, British Columbia
Well maintained, fully furnished studio in Tamarack Lodge. Owners have just installed an new stainless steel stove and range fan. Cappucino bar at the end of the building, and you are seconds away from the shops, restaurants and bar, and ski lifts in the Upper Village at Panorama. Wanting to experience life at one of Canada's finest ski resorts? This property is an affordable way to start enjoying the resort now. . But be careful, once you are in, you may never leave. GST owing on the sale (id:57557)

