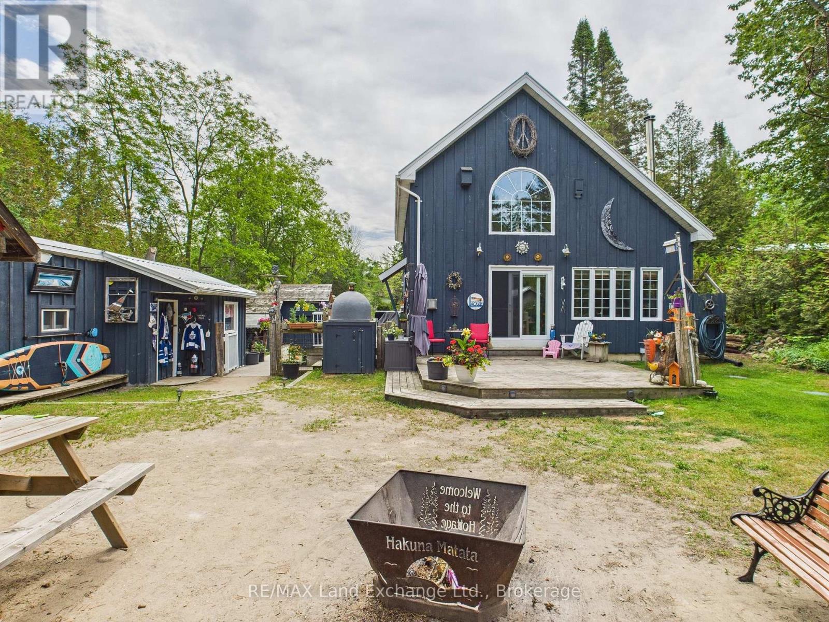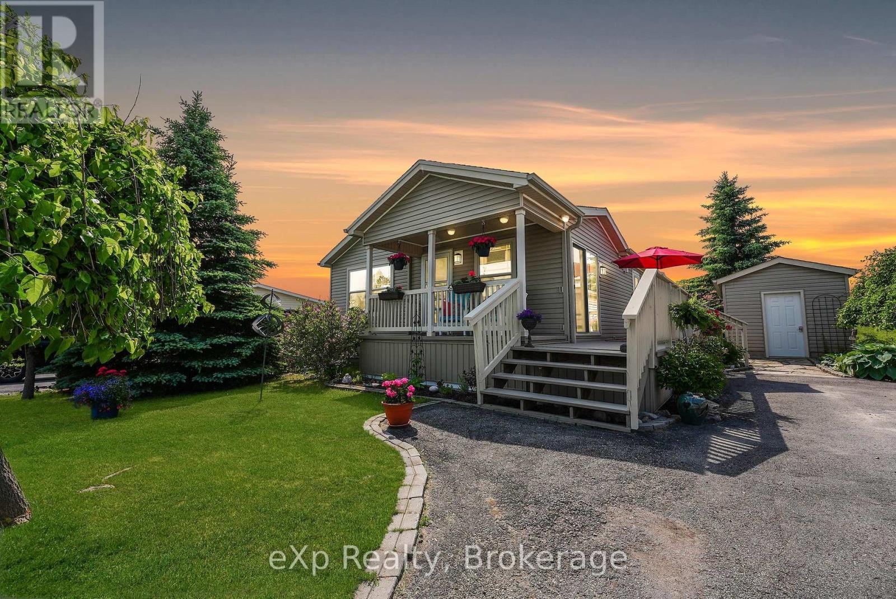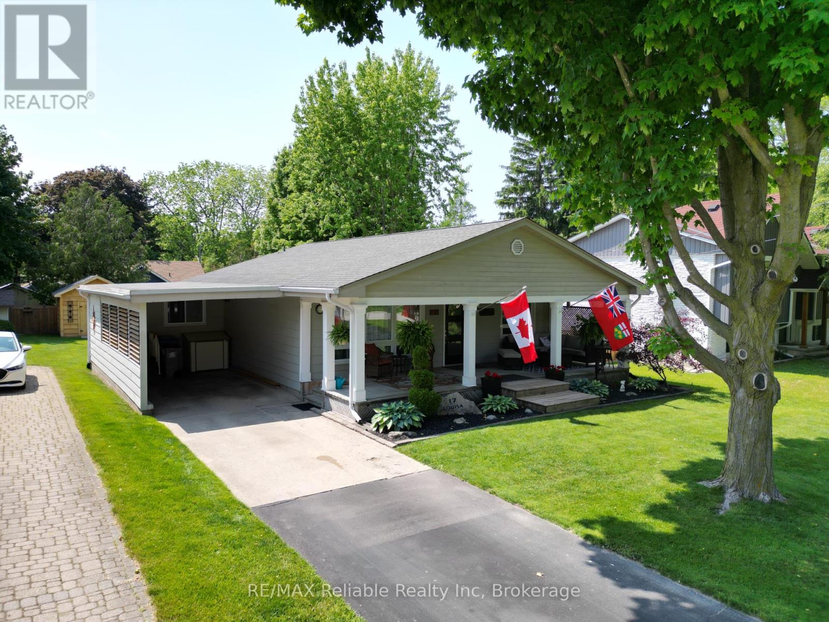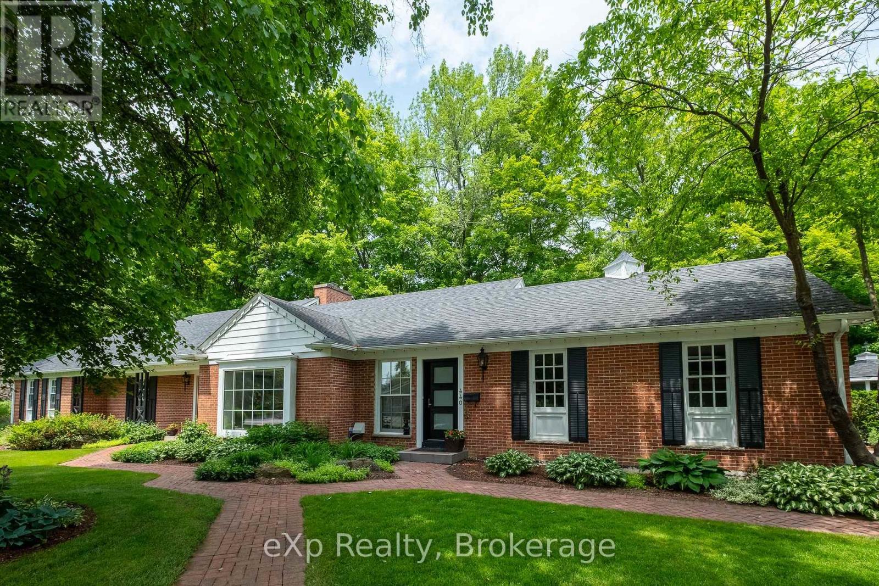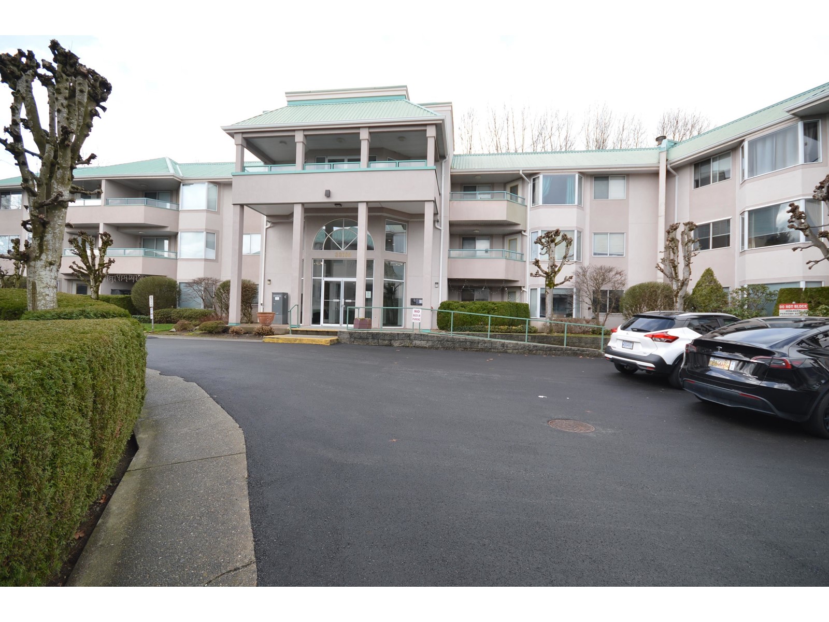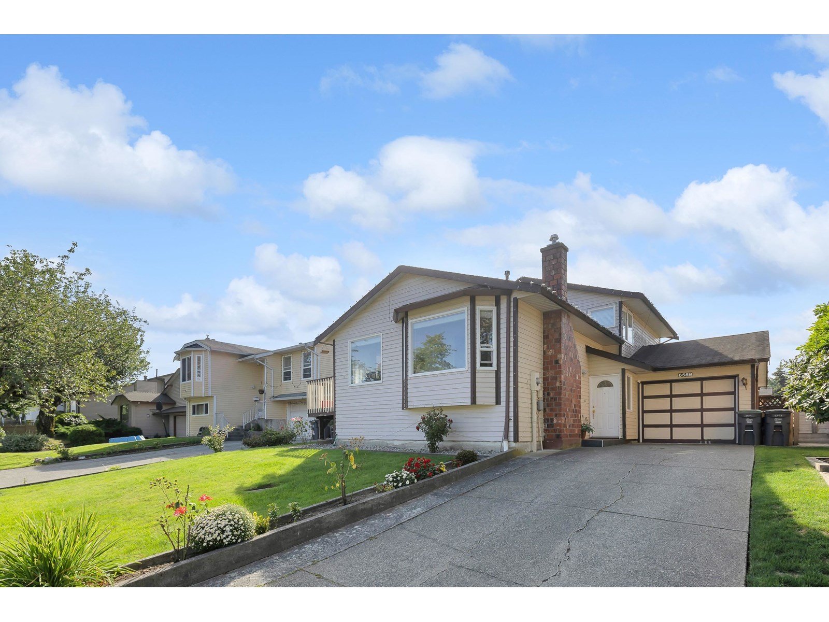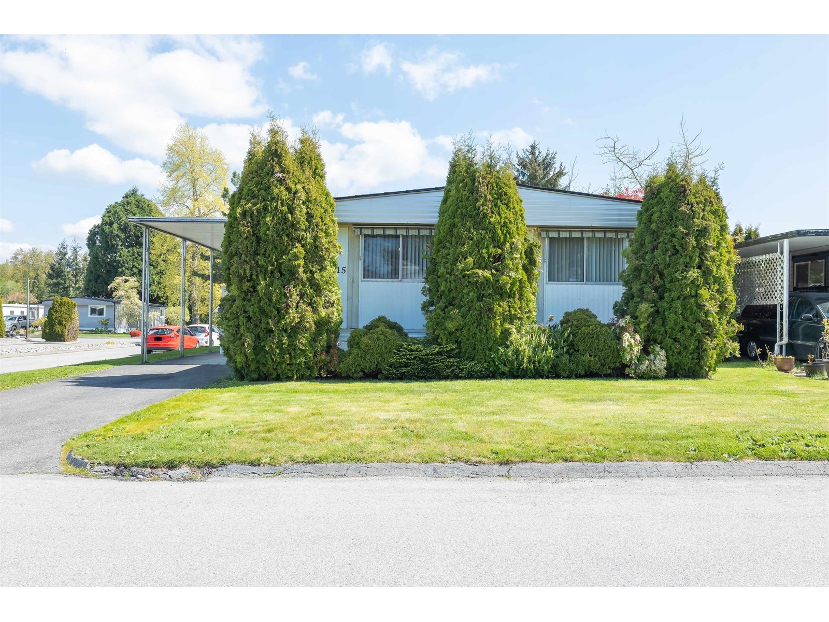45 Smith Lane
Huron-Kinloss, Ontario
Year round home or cottage in Lurgan Beach awaits and has everything you could want in a home and entertaining property. This home features main floor living with fully renovated kitchen and 4 pc bathroom and main floor laundry/mudroom. Living room features natural gas fireplace that extends up to the vaulted pine ceiling and also has a wood burning woodstove as well for those cooler evenings to take the chill off. Loft area with 2 additional bedrooms, 3 pc bathroom and small bonus area. The real surprise here is the expansive outdoor space with 2 decks, outdoor wet sauna, outdoor shower, stamped concrete patio, gazebo, wood crib, storage sheds and the list goes on. This property has access driveways from both Smith Lane and Moore drive with parking for 8 vehicles and an RV plug in for extra sleeping. The area is close proximity to pure sand beach, Pine River Boat launch, and access road to fishing off of Moore Drive where you will spend hours casting away. This is one that must be seen to see all this area has to offer (id:57557)
47 Vera Street
Meaford, Ontario
Waterfront Living! Welcome to 47 Vera street. This private, stately Home is surrounded by trees, calming stream, Landscaped Gardens and 76' of Georgian Bay Waterfront. Situated perfectly on the 272' deep lot allowing multi-vehicle parking, sitting area, wood shed and garden space for beautiful curb appeal. The back of the home showcases the Water from the large deck off the house (2024), firepit area, perennial gardens and the shoreline deck with views of Meaford Harbour and Memorial Park. Walk into a large Foyer with closet and beautiful staircase to the second floor. Follow through to the dining room with patio doors (2024) to the deck and back yard. The living room features the best view of the yard, Bay & Stars out of the new Window (2025) and Keep warm with the New Valor Gas Fireplace (2024). The Kitchen has a Breakfast area with a view of the bay (Window 2024) and open to the cozy Den with wood burning fireplace great for entertaining. The access to the garage is just off the Laundry and Utility room and a 3 peice bath is located behind the kitchen. An office/Main floor bedroom over looks the front garden. The Second floor has 3 large bedrooms, a 4 piece bath and a Primary Suite with Walk-in closets, Gas Fireplace and 4 Piece ensuite with jacuzzi tub. The interior has been professionally painted throughout (2024) & Many trees have been removed to clean up the property. Recreation meets Daily Life here on Vera St. New Air Conditioner with Ecobee Smart Thermostat June 2025. (id:57557)
53 Creekside Circle
Kawartha Lakes, Ontario
Welcome Home - Heron's Landing offers adult lifestyle living (55+) including a members only private community event center - gym, change rooms, events space, kitchen, library, hobby area, games room and heated outdoor pool complete with patio. 53 Creekside Circle has been updated during 2024/25 offering new hardwood floors, luxury vinyl flooring, kitchen counter tops, deck & interior painted. Situated between Bobcaygeon and Lindsay Heron's Landing offers a convenient lifestyle of privacy & amenities including theatre, local cafes, breweries showcasing interesting boutique style shopping experiences. Pride of ownership, this immaculate home includes covered front porch, side decking plus covered rear porch. The primary suite hosts a three season sunroom, walk in closet and spacious 4 pc ensuite. A floor to ceiling stone fireplace featuring propane insert is the perfect place to get cozy on cooler days. Insulated shed perfect for storage, mature established perennial gardens with paved driveway ensure you feel special as you call 53 Creekside Circle your home. (id:57557)
17 Louisa Street
Bluewater, Ontario
Welcome home to this beautifully maintained bungalow, perfectly situated on the desirable west end of charming Bayfield. From the moment you arrive, the inviting covered front porch adds timeless curb appeal, making this home a true standout. Inside, you'll find comfortable and stylish living with gleaming hardwood floors throughout. The spacious layout features 2 bedrooms, a newly renovated 3 piece bathroom, plus a versatile den perfect for a home office, reading nook, or hobby room. The oversized primary suite is a private retreat, complete with terrace doors leading to a stunning 18' x 24' back deck ideal for morning coffee or evening entertaining. A generously sized second bedroom offers flexibility for guests or family, and the convenient main floor laundry room adds to the home's easy, one-level living. The carport, along with a brand new 12' x 12' shed, provides ample storage for all your tools, toys, and seasonal gear. A concrete driveway adds durability and convenience. Just a short stroll takes you to Bayfields vibrant downtown, where you will find boutique shops, charming restaurants, the local park, and library and it's just as easy to wander down to Bayfields iconic Main Beach for a relaxing day by the water. (id:57557)
440 5th 'a' Street W
Owen Sound, Ontario
Welcome to 440 5th Street A West, a truly exceptional home in one of Owen Sound's most sought-after neighbourhoods. Set on a beautifully landscaped 125 x 125 lot, this property features an impressive cascading water feature, two garden sheds, underground irrigation system, and a custom patio, gazebo, and gas fireplace perfect for outdoor relaxation and entertaining. Step inside and immediately notice the timeless craftsmanship of Lewis Hall Construction. Every detail reflects elegance, quality, and understated luxury. The gourmet kitchen is a chef's dream, equipped with top-of-the-line Miele appliances, custom cabinetry, and heated floors. The open-concept design connects the kitchen to the family room, dining area, and sunroom, making this space ideal for gatherings, large or small. Rich hardwood floors flow throughout, leading to a secluded primary suite that feels like a private retreat. Located at the end of the hall, it offers quiet serenity and premium finishes, the perfect end to any day. A spacious second bedroom is located near a beautifully appointed 4-piece spa-like bathroom, along with convenient main floor laundry. Upstairs, you'll find two generous bedrooms and another full bathroom ideal for guests or growing families, offering flexibility and comfort. The finished lower level includes a quiet, tucked-away office and a vibrant rec room perfect for movie nights, kids' play, or hobbies. Simply put, there's nothing else like this home in Owen Sound. Thoughtfully designed, immaculately maintained, and truly one of a kind. This is your opportunity to live beautifully. (id:57557)
114 33165 Old Yale Road
Abbotsford, British Columbia
Sommerset Ridge this Large open concept very clean ground level condo spreads almost 1000 sq ft! 2 Bedroom & 2 Bathrooms. The kitchen has newer cabinets to the ceiling, built in microwave and countertops, tile backsplash. Large living room that can accommodate a family with kids. Walk-in side by side laundry room & storage room. A spacious master bedroom has attached bathroom, walk-in newer glass shower, newer tile and glass sliding doors. Central to seven oaks mall, shopping and transit and schools. One of the great unit in this complex. OPEN HOUSE Sunday July 13th from 12:00-2:00pm. (id:57557)
288 King Street
North Huron, Ontario
Welcome to this charming brick bungalow located in the heart of Blyth, Ontario - a friendly community known for its small-town charm and vibrant local culture. This well-maintained home sits on a good sized lot with plenty of parking, a detached one-car garage, and a backyard perfect for families, complete with a playground area. The home has seen several recent updates, including a brand-new roof, a fully renovated kitchen, a furnace installed this year, and fresh paint throughout, giving it a clean and modern feel while maintaining its cozy character. Inside, the main floor features a bright foyer that leads into an open dining and living area - perfect for entertaining or relaxing. The newly updated kitchen is a separate space with modern finishes and great functionality. Down the hall, you'll find three comfortable bedrooms and a full 4-piece bathroom.The finished basement offers even more living space with a spacious rec room, a family room, and an additional office or potential fourth bedroom - ideal for guests, a home office, or a growing family. This move-in-ready home is the perfect blend of comfort, updates, and small-town living. Don't miss your chance to make it yours, book your private showing today! (id:57557)
6559 131 Street
Surrey, British Columbia
***RARE FIND IN SURREY! 3 bed, 3 bath detached in West Newton. This well-kept home is in original condition and in an IDEAL LOCATION: Extremely quiet street, central to all shopping, amenities, parks and recreation, bus stops, king george hwy etc. Secondary schools including Tamanawis and Panorama Ridge and elementary schools Martha Jane Norris and steps away from St. Bernadette Elementary + Church. POTENTIAL FOR A SUITE. Crawl space has ample storage, generous parking spaces on driveway, garage and street. Beautiful covered patio in the back, balcony/patio to the side, and shed in the back. Perfect for 1st time home buyers, families and investors. ****OPEN HOUSE SUNDAY JULY 20 2-4 PM******* (id:57557)
1012 Lake St
Sault Ste. Marie, Ontario
Ready for immediate move in! Check out this beautifully updated 4 bedroom, 4 bath home in the desirable P-Patch area. Impress and entertain family and friends in time for the summer in your recently renovated large main-floor kitchen with your dream island and premium tiled flooring. The basement has been given a facelift complete with kitchen, new bathroom, and with the added potential to create two more bedrooms. Take the fun outside barbequing on your deck, park your toys in the large garage, and enjoy close proximity to multiple parks, a school, church, and the hub trail. You won't want to sit on this one, call today to book a private viewing before it's gone! (id:57557)
42 Cody Point Ct
Sault Ste. Marie, Ontario
This stunning 4 bed, 4 bath home features a large open floor plan ideal for entertaining and hosting. Main floor features coffered ceilings, gleaming hardwood floors and convenient mud room/laundry area. The lower level has a finished, bright walkout basement, full bathroom and tons of light and storage. Upstairs has 4 bedrooms and the impressive Master has vaulted ceilings, walk in closet and lux ensuite. The property sits at the end of a cul de sac has a tremendous view of the water and bridge and has a small yet private and well treed back yard. Park is 2 doors down. Surrounded by greenspace. Cody Point is off the Grand area and is walking distance to several schools including Notre Dame, Northern Heights, St Basil's and Superior Heights. Owners have begun to move, showings have limited time slots. No evenings showings. OPEN HOUSE SATURDAY June 12 10-11 (id:57557)
15 1840 160 Street
Surrey, British Columbia
Are you ready to embrace a more relaxed lifestyle? Consider selling your current home and transforming this spacious double-wide into the residence of your dreams. Enjoy a mortgage-free life while relaxing on patios overlooking the stunning White Rock shoreline. Experience the warmth of a welcoming community where neighbors still greet you with friendly waves and cheerful good mornings. This is an exceptional opportunity to live comfortably and indulge in the serene coastal lifestyle you've always desired. Welcome to this quaint and lovely mobile home park, Breakaway Bays. The park has no age restriction. This wonderfully situated mobile home needs a complete renovation. This is your opportunity to buy into a great park and make the home your own. The Clubhouse has an Outdoor heated pool, a Library, and a Pool Table. Join your neighbours in this close-knit community at the many community activities. I HAVE YOUR KEYS, CALL ME! Property is sold as is. (id:57557)
137 Pioneer Lane
Blue Mountains, Ontario
Beautifully renovated, spacious chalet at Blue Mountain w all main level living + lots of guest space above & below. Situated just 300 metres from the Blue Mountain Inn, this 3191 SF, 5 bedroom chalet is located in a mature treed neighborhood on a cul de sac. Custom built in 2000, this lovingly maintained, one owner home is ready for new owners to enjoy the excitement of all the area has to offer! The chalet has a warm, inviting living area w soaring vaulted ceilings & 2 story stone gas fireplace, framed by floor to ceiling windows that bring in views of the Mountain. A large bright mudroom & laundry area at rear entry is the perfect spot for removing your gear after a long day on the hills or trails. Tucked privately behind is the main floor primary bedroom featuring a large walk in closet & full ensuite bathroom. A dedicated office/den space off the welcoming front foyer + 2 piece bath complete the main floor space. The top floor of the home offers 4 bedrooms, 2 full bathrooms & spacious loft seating area. The basement is partially finished featuring a large recreation room & opportunity to complete add'l bedrooms etc., w plenty of space remaining for storage, plus there is already a roughed in bathroom. Thruout the main & second level of the home the 2025 reno's include: all bathrooms, kitchen, new door hardware, new flooring in primary bedroom, exterior freshly painted an upscale soft grey, the full list is available, ask LB. Outside the rear yard w/ its spacious raised new deck provides a private area for outdoor lounging & entertaining. An oversized single, detached garage offers room for parking & extra gear. AirBnB type rentals are not legal here nor can an STA License be obtained for it. The townhomes directly behind the property are all single family dwellings, no STAs. Come and view this offering today! Please note: principle rooms have been virtually staged in the photos. Floorplans available. Buyer reps must accompany their clients to receive full pay. (id:57557)

