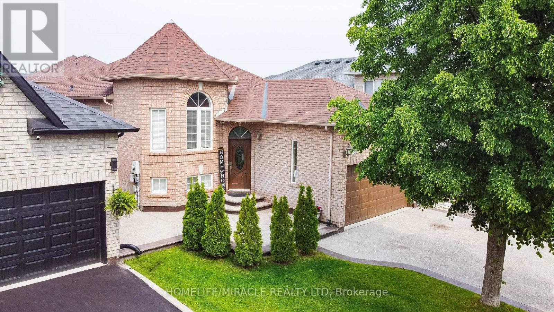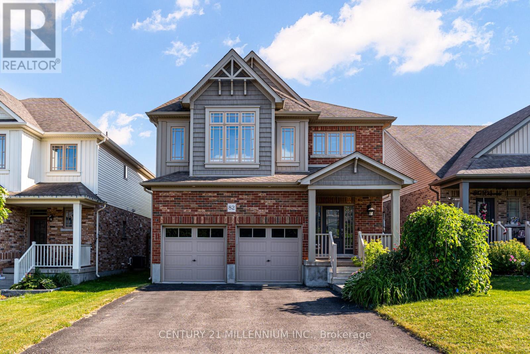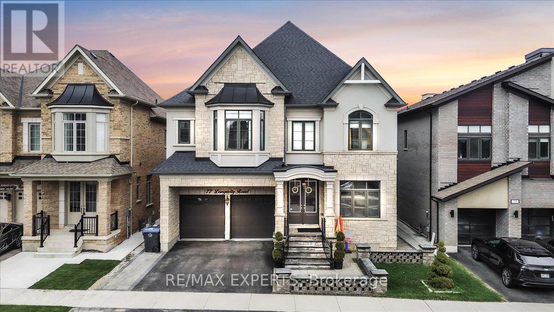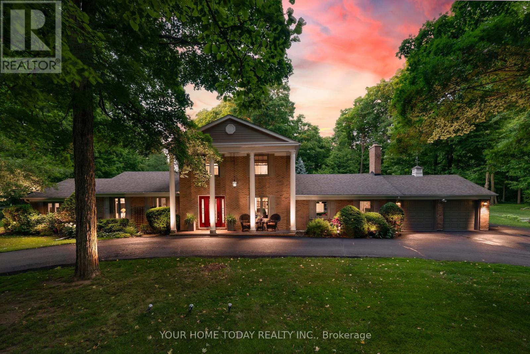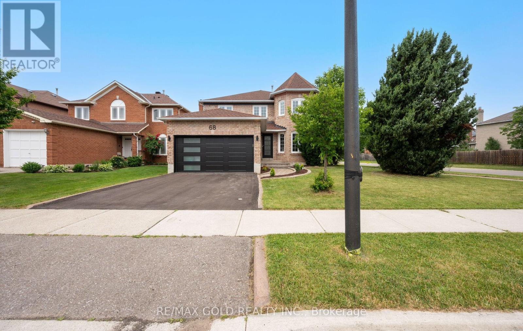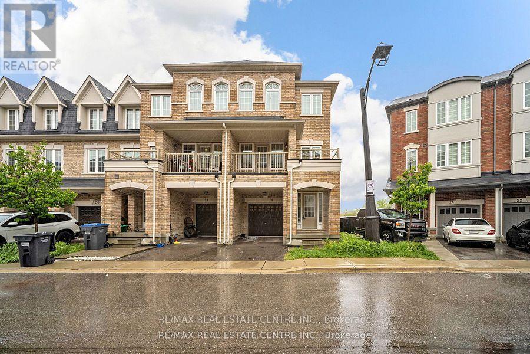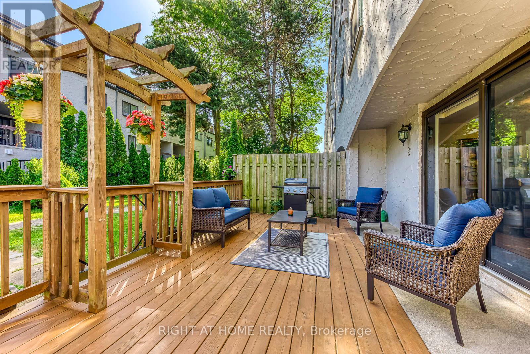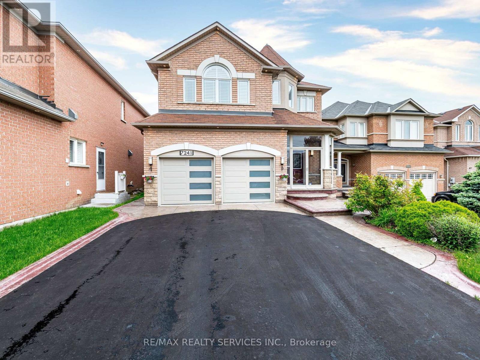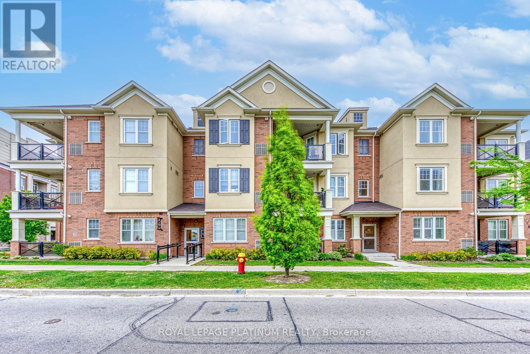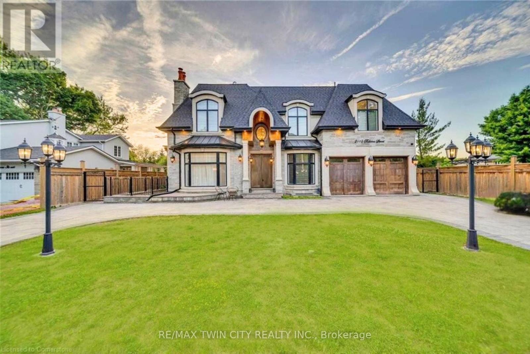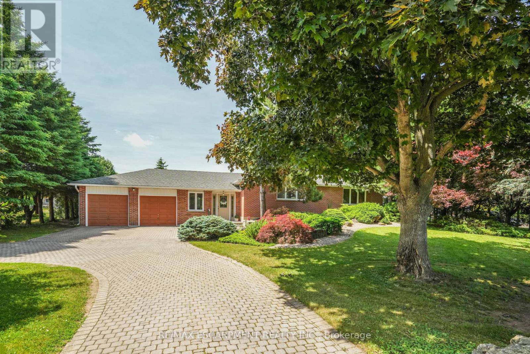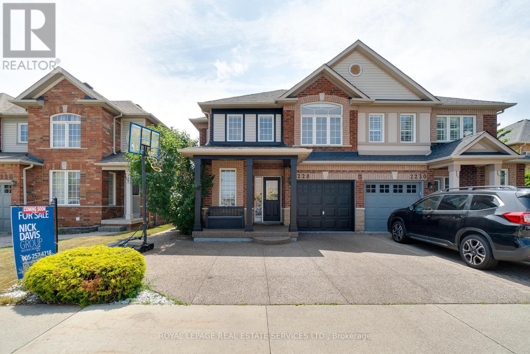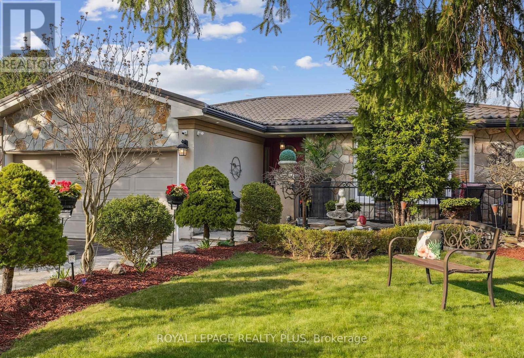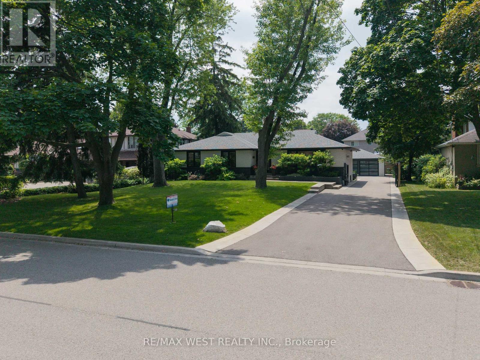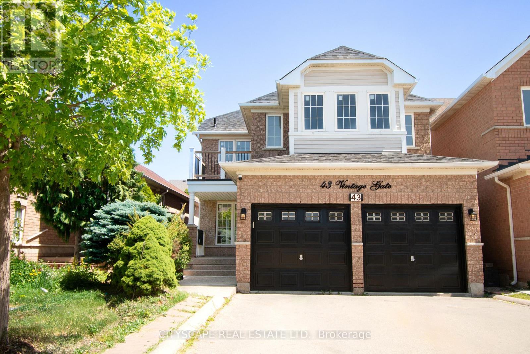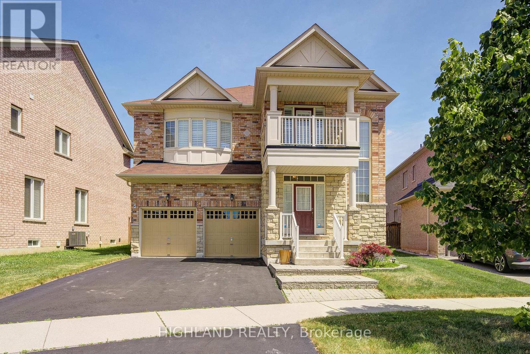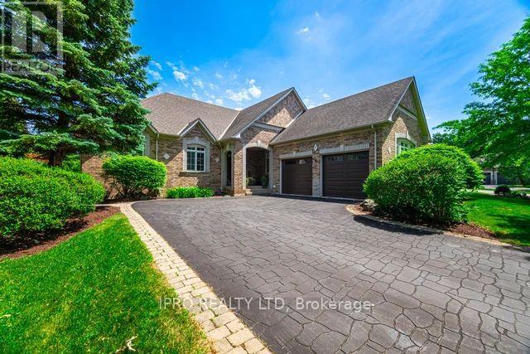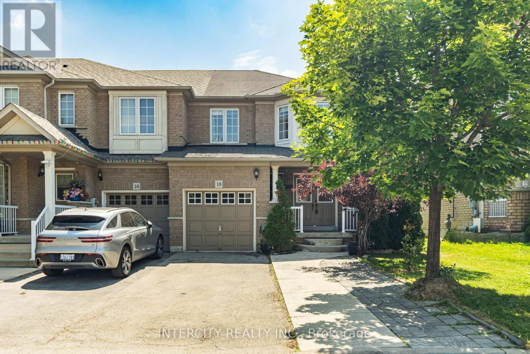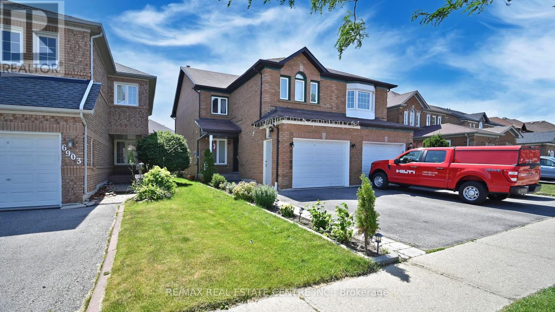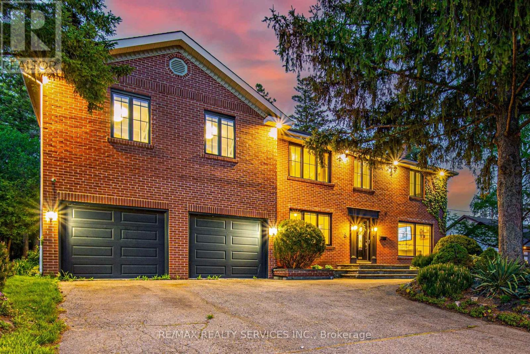44 Edgar Road
Caledon, Ontario
Welcome to this beautifully maintained raised bungalow nestled in a desirable Bolton neighborhood! Featuring 3+2 spacious bedrooms and 3 full bathrooms, this home offers ample space for growing families or those seeking extra room for guests or a home office. Enjoy the warmth of two fireplaces, ideal for cozy evenings. The bright open-concept layout includes high 9-foot ceilings in the finished basement enhancing both the comfort and overall sense of space. Walk-out to a private deck, ideal for summer entertaining or peaceful morning coffee. The home has been updated with fresh paint, brand new appliances including a washer, fridge, air conditioner, and water heater. Gas stove (2022) Step outside to find a fully renovated deck, concrete driveway, side and backyard (2022) offering both curb appeal and low-maintenance living. Situated in a peaceful family-friendly community, this home is just minutes from schools, shops, and scenic parks, offering the perfect balance of convenience and tranquility. Don't miss your chance to own this warm and welcoming home! (id:57557)
Uph 12 - 550 Webb Drive
Mississauga, Ontario
Welcome to the top of the city! This bright and beautifully maintained Upper Penthouse unit offers a rare blend of space, privacy, and panoramic views in the heart of Mississauga. With soaring ceilings, oversized windows, and an open-concept layout, this 2-bedroom + den, 2-bath condo feels more like a home than a unit. The flexible den can be used as a third bedroom or a stylish home office ideal for today's lifestyle. Enjoy morning coffee with sky-high views, and unwind in the evening as the city lights come alive. This suite includes ensuite laundry, ample storage, and a well-sized kitchen perfect for entertaining. Maintenance fees include all utilities, making budgeting a breeze. The building features a long list of amenities pool, gym, concierge, and more plus you're just steps from Square One, transit, dining, and parks. A true gem for professionals, downsizers, or anyone seeking a move-in-ready home above it all. (id:57557)
82 Wardlaw Avenue
Orangeville, Ontario
Welcome to this beautifully maintained 2-storey 4 bedroom detached home, offering 2,752 sq ft of thoughtfully designed living space in a quiet and highly desirable neighborhood. The open-concept kitchen boasts abundant natural light, a walk-out to the backyard and a generous pantry space with seamless access to a mudroom that connects directly to the garage. The spacious primary bedroom suite features an elegant 5-piece ensuite and an spacious walk-in closet. (id:57557)
77 Longevity Road
Brampton, Ontario
Welcome Home! Located In The Highly Coveted Enclave Of Credit Valley, This Statement Piece Home Beckons! Meticulously Cared And Curated By The Original Owners, This Property Was Fully Renovated In 2020. At First Glance, The Exterior Facade Features A Gorgeous Interlocking Brick Design Complete With Built-In Lighting So This Property Shines At All Hours Of The Day. Upon Entering, Be Immersed In The Luxury Of A True Chef's Kitchen Featuring Oversized Professional Grade Appliances, Servery And W/I Pantry. As You Promenade Through The Main Level, Admire The 10 Foot Ceilings And Custom Cabinetry Adorning The Family Room And Office Space. Abundant Living Spaces Complete The Main Floor. The Upper Level Enthralls Residents Into A Gorgeous Master Oasis, Complete With 7 Pc Ensuite, Custom Closets And A Bonus Gym/Yoga Space. The 4 Remaining Bedrooms Each Offer Their Own Ensuites, And Custom Closet Organizers. Entering The Lower Level, Residents Are Greeted By A Gorgeous Legal Three Bedroom Basement Apartment(Already Leased With AAA Tenants, At $2700/Month) ! Walking Distance To Multiple Transit Points And Many Esteemed Schools, Minutes To The 407 and 401, And In Proximity To The Meadowvale Corporate Corridor, This Property Must Be Seen! !! (id:57557)
11809 Sixth Line
Halton Hills, Ontario
Location, Location, Location! Welcome to this beautifully updated 4-bedroom, 3.5-bathroom home on a gorgeous 1-acre lot on sought-after Sixth Line, Limehouse! Well set back from the road with a gated driveway and impressive grounds this exceptional Georgian style home has been finished with a designer flair and attention to detail. The main level offers a superb layout with tasteful finishes throughout including hardwood flooring, crown molding, wainscoting and more. The elegant formal living and dining rooms are well suited for entertaining but are also the perfect place to get away with a book for some quiet time. The beautifully updated kitchen features elegant cabinetry, Corian counter, island, breakfast bar, stainless steel appliances and views over the park-like backyard. The adjoining sunken family room has a cozy gas fireplace set on a brick feature wall and a walkout to the breathtaking yard, patio and pool. An amazing party-sized great/games room (sure to be the envy of all your friends), features a gas fireplace set on angel stone, soaring beamed ceiling, wet bar with attractive live edge leathered granite counter and walkout to a patio and pergola. A separate wing, suitable for primary suite, guests or in-laws offers a large bed/sitting room, office area, great storage and an abundance of natural light. A powder room and garage access complete the level. The upper level offers 3 bedrooms, the primary with a decadent 3-piece ensuite. Two additional bedrooms enjoy the tastefully renovated 4-pc bathroom. The lower level adds to the living space with rec room, office area, sauna, cold/wine cellar, laundry, 3-pc bathroom. and loads of storage/utility space. A circular drive with parking for 10+ cars, double heated garage/man cave, pool shed and large utility shed complete the package. Great location close to Georgetown, Acton, awesome hiking trails, Club at North Halton and more! Country living close to town with municipal water and natural gas! (id:57557)
68 Boyd Street
Champlain, Ontario
A move-in ready semi-detached for your family! Move to this quiet neighbourhood in Vankleek Hill, a short walk from everything! Space for the kids to play in the back yard, and room for a garden, too! This one has it all! Here is your check-list: high-end kitchen cabinetry and open-concept style; this is perfect for entertaining or family life! Two-way cabinetry creates sleek storage in LR/DR area. Updated, contemporary 4-piece bath. Three good-sized bedrooms on upper level. Large recreation room in lower level. Extra-large laundry area and super-practical large storage space under front of house. Refrigerator, stove, range microwave hood fan, dishwasher, washer, dryer, and back yard shed included. Immediate occupancy. More photos soon. 24 hours irrevocable on all offers. (id:57557)
49 Australia Drive
Brampton, Ontario
An absolute showstopper, detached home features a finished basement with a separate entrance, set on a generous lot. Total livable area 3803 sqft. (2641 sqft. above grade and 1162 sqft. basement) With a Functional layout is complemented by abundant natural light from a skylight. Beautiful hardwood floors grace the main level. Spacious family-sized kitchen, equipped with an island, is perfect for cooking and entertaining, and a charming bay window enhances the breakfast area. An elegant oak staircase leads to the upper levels, where the luxurious master suite boasts his and her walk-in closets and a sophisticated 5-piece ensuite bathroom. The finished basement also includes a rental-ready suite with two bedrooms plus a den/office(which can be used as 3rd bedroom), offering excellent income potential. This remarkable home combines style, functionality and comfort, making it an ideal choice for discerning buyers. Don't miss the chance to make it yours! Recent Upgrades include Kitchen 2019, A/C 2019, Furnace 2020, Roof 2019, Front & Patio Door 2019 and Insulated Garage Doors 2019. All information as per seller. (id:57557)
68 Blackwell Place N
Brampton, Ontario
Located in the highly sought-after neighborhood of Peel Village next to the golf course. This stunning, newly renovated property boasts an impressive layout designed for modern living. It has 4spacious bedrooms and 5 luxurious washrooms, including a well-appointed office. As you enter you will be greeted by an inviting open concept living area that seamlessly flows into a stylish dining space. The beautifully updated kitchen features state of a art kitchen. This house includes a convenience of 2 laundry. Venture downstairs to discover a fully finished basement that offers 3additional bedrooms and cozy living/dining area and kitchen, complete with a separate entrance for added privacy and flexibility. Don't miss the chance to own this exceptional home that perfectly combines style, comfort, and functionality in Brampton. Schedule your viewing today and experience all that this remarkable property has to offer! (id:57557)
26 Miami Grove
Brampton, Ontario
Stunning Freehold Townhouse Backing Onto a Ravine in Desirable Heart Lake! Welcome to this beautifully maintained 3-bedroom END UNIT townhouse offering 2,010 sq ft above grade (as per MPAC), plus a spacious, unfinished basement ( Walk Out ) with a separate rear entrance perfect for future income potential or customization. This is an ideal opportunity for first-time home buyers or savvy investors! Located on a quiet, low-traffic street in the sought-after Heart Lake community, this home backs onto a private ravine with no rear neighbors, offering tranquility and privacy. Just minutes to Hwy 410, Trinity Common Mall, schools, parks, and public transit, its a location that balances convenience and natural beauty. Enjoy breathtaking views of the prestigious Turnberry Golf Club from your bright, open-concept kitchen, which offers ample cabinet space and overlooks the lush backyard. The home features 9 ft ceilings, modern finishes, and an abundance of natural light throughout. The spacious family and great rooms provide versatile space for entertaining or relaxing. Upstairs, the primary bedroom boasts a walk-in closet, ensuite bathroom, and private balcony your own personal retreat. The second and third bedrooms are generously sized and easily fit queen-sized beds.Step outside to a good-sized backyard, perfect for summer gatherings or enjoying the serene ravine setting. (id:57557)
579 Chamberlain Road
Burlington, Ontario
Modern luxury meets timeless design at 579 Chamberlain Drive in Southeast Burlington. Nestled on a quiet, family-friendly street and backing directly onto Longmoor Park, this custom-renovated 5-bedroom, 4-bathroom home offers over 2,200 sq ft of thoughtfully designed living space. The striking exterior combines James Hardie board siding with warm ChamClad wood-tone accents and a sleek standing-seam metal roof, delivering both visual appeal and lasting durability. Inside, a chef's kitchen opens seamlessly to the living and dining areas, featuring a large quartz waterfall island, stainless steel appliances, two pantries, pot lights, and a layout perfect for entertaining. Upstairs, the family room offers a flexible retreat with walk-out access to the backyard. The lower level has a spacious recreation area/designated home gym space, a bonus space for a snack bar, and a separate entrance ideal for teens. The primary suite is a private escape featuring a walk-in closet and a spa-like en-suite, complete with a soaker tub, glass shower, double vanity, and skylight. Four additional bedrooms, laundry on the second floor, and four full bathrooms ensure ample space and comfort for growing families. Enjoy serene backyard views of Longmoor Park, close by access to the Centennial bike path, and a large shed for hobbies or storage. Located minutes from the QEW, Appleby GO Station, and within the catchment of Burlington's #1 rated Pauline Johnson Public School and highly regarded Nelson High School. Extras: EV charger, smart thermostat, two video doorbells, drain heat recovery system, ethernet wiring, smart light switches, 4 skylights, owned tankless water heater, and parking for 3 cars. A rare opportunity to own a beautifully upgraded home with luxury finishes throughout, in a vibrant, community-focused neighbourhood where families thrive. (id:57557)
206 - 9 Four Winds Drive
Toronto, Ontario
Fully renovated from top to bottom, this stunning 3-bedroom, 1.5-bathcondo offers turnkey living in an unbeatable location. Just steps from Finch West Station, this bright and spacious unit features brand new vinyl flooring throughout with the look of hardwood, a large dining area, and an open-concept living room overlooking the beautifully updated kitchen. The modern kitchen boasts quartz countertops, brand new stainless steel appliances, and stylish finishes with plenty of counter/cabinet space. Additional upgrades include brand new doors, fully renovated washrooms, and new window blinds. Experience the perfect blend of style, function, and location this condo truly checks all the boxes! Enjoy added peace of mind with no fluctuating bills and all utilities included in the maintenance fee. One parking spot is also included. (id:57557)
35 - 2871 Darien Road
Burlington, Ontario
Exceptional, Extraordinary & Excellent are Just a few words to Present This Meticulously Kept 3 Bedroom 4 Bathroom Townhome Boasting Over 1550 Sq Ft Of Living Area With A Practical & Spacious Layout Nestled In One of the Most Sought-After Burlington Neighborhoods. Step Inside & Be Captivated By An Exceptional Design Where Abundant Large Windows, An Open-Concept Layout, & Incredible Brightness Combine To Create A Spacious Ambiance Far Beyond A Typical Townhome, Perfectly Complemented By A Practical & Flowing Floor Plan. This One-of-a-kind , End-Unit TownHouse Features An Open Concept Living/Dining With Gleaming Floors, Modern Light Fixtures & Large Bedrooms Combined With A Modern Open Concept Kitchen Boasting Stainless Steel Appliances, Backsplash, Breakfast Bar, Double Sink & Lots Of Cabinet/Counter Space. Walk-Up To The Cozy & Comfortable Bedrooms With An Expansive Primary Suite with An Abundance of Natural Light, A True Sanctuary Featuring A Generous Layout. This Spacious Primary Bedroom Offers Ample Room For Relaxation, Complete With A Luxurious Ensuite Bath & A Large Walk-in Closet For Ultimate Organization, Offering Comfort & Convenience. Unlike Many Others, This Home Offers Practical Room Sizes for The 2nd & 3rd Bedrooms & Also Features Another Full- Bathroom To Service Those Bedrooms On Its Own. Beyond Typical Townhome Living, This End-Unit Residence Offers The Expansive Feel Of A Semi-Detached Property, Complete With The Added Versatility Of A Finished Basement With One Bedroom, One Den & An Extra Bathroom To Service The Basement On Its Own. Adding Significant Value & Practicality, It Offers A Discreet, Enclosed Storage Area, A Convenient Separate Laundry Room Complete With A Sink, An Expansive Fenced Private Backyard & The Unparalleled Benefit Of A Private Garage. Altogether, This Home Is Refreshingly Bright With Tons Of Natural Light & Contemporary Upgrades Making It One Of the Unique Homes With A Perfect Blend of Space, Style & Comfort. A Must See Home. (id:57557)
1206 - 7 Michael Power Place
Toronto, Ontario
Welcome Home To This Beautiful, Fully Updated One Bedroom + Den Unit Located In The Heart Of Islington Village In The Port Royal Place V Condos. Immaculately Maintained With Stunning Views. Large Den With Door Perfect For Office. Granite Counters, Stainless Steel Appliances, Huge Windows, Hardwood Floors Throughout, Spacious Bedroom And Open Balcony. Steps To Park, Public Transit, Subway, Go Train, Restaurants, The Kingsway, Bloor West + Much More. Short Drive To Dt Toronto, Pearson Airport, Highways, And Steps Away From Islington Station! (id:57557)
5669 Freshwater Drive
Mississauga, Ontario
Gorgeous and Bright 4 Bedroom/4 Bath Open Concept Detached Home in the Quiet Prestigious Neighborhood of Churchill Meadows. Close Proximity to Desirable Schools, Hwy 407 & 403, Plaza and Library. 9ft Ceiling in Main Floor. Sun Filled Living Space with Round Window. Gas Fireplace in the Family Room. Many Upgrades, Professionally Landscaped. Hardwood Floors Throughout. No Carpet. Finished Basement With Full Bath and Pot Lights. Rough in Kitchen. Metal Roof with Lifetime Warranty. Upgraded Kitchen and Bath 2022, Metal Roof And Pot Lights. All Window Coverings. Stainless Appliances,Furnace(2023), Heat Pump(2023), Water Heater(2023) (id:57557)
02 - 1008 Falgarwood Drive
Oakville, Ontario
Welcome to an exceptional living experience in Oakville's coveted Falgarwood community! This beautifully updated, two-storey condo offers a harmonious blend of modern comfort and natural serenity. Featuring three spacious bedrooms and an open-concept main living space, it's perfectly designed for both everyday living and lively gatherings. Imagine stepping from your main living area directly onto a massive, ground-floor terrace your private oasis for morning coffee, summer BBQs, and unwinding under the stars. Inside, you'll appreciate the fresh paint and numerous upgrades. The primary bedroom provides a tranquil retreat with its walk-in closet, complemented by an oversized laundry room and convenient storage under the stairs. Your condo fees cover unlimited high speed Internet, Cable TV, hot water tank, water, exterior building and property maintenance. Set within a solid concrete building, this quiet unit is part of a peaceful neighborhood known for its friendly residents, young families, and lush surroundings. Enjoy unbeatable convenience with Oakville Place, local amenities, public transit, and QEW access just minutes away. This isn't just a home; it's a lifestyle. Explore nearby Coronation or Shell Park, immerse yourself in the charm of Kerr Village or Downtown Oakville, or stroll along the scenic waterfront trails. With top-rated schools and a welcoming community, this condo truly delivers on comfort, quality, and an enriched way of life. (id:57557)
24 Hillcrest Avenue
Brampton, Ontario
Do you want an older home? This unique home is a detached 2 level home with a finished loft area. Mature trees for shade, large covered porch (18ftx6ft) to enjoy sitting on after dinner or morning coffee. The solid wood front door still has a century door crank and the front hall has laminate floor (that looks like tile) through to the large kitchen. Double sink, newer stove, (non working) fridge and there is an extra cabinet with microwave shelf and plug. The kitchen has a back door to a large TWO level deck with bench seating and a covered area. There is a great size shed with power. The living room and dining room has strip hardwood oak floors and the Dining is open to the kitchen. Second level has nice size hallway, 3 bedrooms (but they are used for other things by owner). Bathroom was renovated except toilet. The stairs to the loft also has an open storage area. The loft is used as a play are in the first room with a large walk-in closet (with sloped roof lines that gives extra storage space in this old home). The front part of the loft is large enough for a primary bedroom plus it has a gas fireplace (that has not been used for years so IT would have to be checked out by new owner). The basement in this home is unfinished but low so WATCH your Head. Note: There are already 2 NEW LARGE homes built on this street with more development to come. It Is going to be close to the SECOND Brampton Hospital once it is built and within walking distance to transit. (id:57557)
22 Dovergreen Drive
Brampton, Ontario
Welcome to this beautifully upgraded home with *** 2 BEDROOM LEGAL BASEMENT APPARTMENT*** located steps from Cassie Campbell Rec Centre in one of Brampton's most desirable family-friendly communities! Featuring a welcoming double-door entry, 9-ft ceilings on the main floor, hardwood flooring, and a solid oak staircase with wide steps, this home blends comfort and style. The open layout includes a spacious family room with gas fireplace & feature wall, bonus main floor bedroom, and a full 3-pc bath-ideal for multigenerational living. Enjoy cooking in the modern kitchen with tall cabinets, quartz counters, Centre island, backsplash, and high-end stainless steel appliances. Additional upgrades include pot lights, LED fixtures, ceiling fans, and fresh Benjamin Moore paint throughout. Upstairs offers a media loft/home office, covered balcony for year-round enjoyment, and a large primary suite with walk-in closet & 5-pc ensuite. All bedrooms are bright with ample closet space, served by a 4-pc bath with quartz vanity. The professionally finished 2-bedroom legal basement apartment features a separate entrance, spacious layout, large laundry area, and extra storage perfect for rental income or extended family. Exterior features: fully fenced yard, concrete patio & walkways, garden shed, extended driveway (no sidewalk), garage door opener, central vacuum, 200 AMP panel, 2014 AC & furnace. This move-in ready gem checks all the boxesdont miss it! (id:57557)
7241 Milano Court
Mississauga, Ontario
Discover luxury living in this stunning 4-beds & 5-baths upgraded home nestled on a large lot on a quiet court. This 3387 sqft (above grade per MPAC) home is the largest home on the street with high ceilings, hardwood floors throughout brand new on 2nd floor, porcelain tiles, exquisite light fixtures, pot lights, granite counters, spiral staircase, 2nd floor laundry and more. The master bdrm is a true retreat with his and hers closets & a 5-piece ensuite. Newer LG kit. appliances and washer/dryer, high efficiency Lennox furnace and A/C, owned Rinnai tankless water heater. Prof. finished basement featuring 2 bdrms, a wet bar + full bath. Fully fenced and landscaped with patterned concrete around the entire house and patio area with a new shed. 2-car garage with new garage doors & a driveway that fits up to 10 cars, parking is never an issue. Don't look any further, this home will check all your boxes and is an absolute showstopper. It has convenient access to schools, transit, and highways. Shows 10+++. (id:57557)
1808 - 3100 Kirwin Avenue
Mississauga, Ontario
Presenting A Meticulously Maintained Two-Bedroom Condominium, Complete With A Spacious And Adaptable Den-Ideal For A Dedicated Office Or An Extra Bedroom. The Bright, Open-Concept Living Room Seamlessly Connects To An Expansive Private Terrace, Providing The Buildings Finest, Unobstructed Vistas Of The Toronto Skyline. Both Bedrooms Offer Substantial Space And Ample Storage Solutions. The Kitchen Is Thoughtfully Designed With Extensive Cupboard Space And A Comfortable Breakfast Area. This Unit Features Two Full Bathrooms, Convenient Ensuite Laundry, And A Secure Storage Locker. Residents Benefit From Inclusive Maintenance Fees Covering All Utilities, Cable Tv And Internet. Located Within A Premier Building, This Residence Offers Easy Access To Major Highways, Reputable Schools, Local Parks And Diverse Shopping Destinations. (id:57557)
302 - 2339 Sawgrass Drive
Oakville, Ontario
AMAZING 2 BED, 2 BATH 1000 SQFT TOWNHOUSE WITH LOW LOW MAINTENANCE FEE IN HEART OF OAKVILLE! BRAND NEW APPLIANCES, NEW CARPET, NEW POT LIGHTS, NEW FULL PAINT - LIKE BRAND NEW MOVE IN READY. LOW MAINTENANCE FEE FOR A 2 BEDROOM! Looking to live in the heart of north Oakville, welcome to Saw Grass! This gorgeous stacked townhouse comes with 2 large bedrooms and 2 large full bathrooms. This corner unit has tons of natural light, with a corner top floor closed private balcony facing the quiet road. You get your own private garage with a dedicated driveway space as well. Kitchen has stunning Shaker Cabinets with granite counter tops! High ceilings, open concept living with a large living room and separate private dining allows you to entertain in space and luxury! Attached, owned garage is spacious and includes a private driveway. Uptown Core you can walk to Walmart and all amenties like parks, transit and Sheridan College Close By. This is a great opportunity for First Time Buyers, Investors and anyone looking to live in the action. DON"T MISS OUT ON THIS OPPORTUNITY! MOTIVATED SELLERS! (id:57557)
5805 Taylor Way
Rural Grande Prairie No. 1, Alberta
A fantastic new bungalow on a private, treed lot in the beautiful gated community of Wildwood, in Taylor Estates! This home is nestled onto a corner lot and is surrounded by trees. It has three bedrooms and two bathrooms - including the primary suite with soaker tub, double vanities, custom tile & glass shower, separate toilet room, and large walk in closet. The entrance and great room boast 11' ceilings and a large gas fireplace. The open kitchen and dining area has a central island, high end BOSCH appliances, and a butler pantry with cabinets and quartz counters. The garage entry has a bench and closet, and enters right into the kitchen for easy grocery delivery! There is also a main floor laundry room with sink. The triple attached heated garage has hot/cold taps. Interlocking stone driveway and composite siding on the whole house are notable extras. Functional design and luxury finishes make this home exceptional! (id:57557)
996 Vickerman Way
Milton, Ontario
Welcome to 996 Vickerman Way in the heart of Milton's Coates neighbourhood - an established, family-friendly area known for its quiet streets, strong sense of community, and proximity to parks, schools, and everyday essentials. This Sundial Balsam model offers 2,540 sq. ft. of well-designed space on a peaceful street with one-way access off Louis St. Laurent, limiting traffic and adding to the relaxed feel. Inside, the main floor features 9-foot ceilings, hardwood floors, and a main-floor office tucked away near the front entrance - ideal for working from home without giving up a bedroom. The renovated custom kitchen with tall cabinetry overlooks the backyard and flows into the open-concept family room with a cozy gas fireplace.The 100-foot deep lot is noticeably larger than most in the area. Enjoy a sense of privacy with greenspace behind and mature bushes along the back fence, and entertain with ease on the massive wood deck featuring a covered dining area - perfect for hosting. Upstairs, you'll find new carpet (2025) and four oversized bedrooms, including a spacious primary retreat with two walk-in closets and a 5-piece ensuite with double sinks and a glass shower. The main-floor laundry offers added convenience with access to the garage. Additional features include east-west exposure for great natural light, an unfinished basement with future potential, and a front ramp that can remain or be removed. A short walk to Coates Park, Tim Hortons, Metro, FreshCo, Starbucks, schools, and more. A beautifully cared-for home in a quiet, welcoming neighbourhood - you'll feel right at home. (id:57557)
3073 Bentley Drive N
Mississauga, Ontario
Gorgeous Detached Executive Home In Sought After Churchill Meadows. Corner Lot, with Amazing layout, 5+2 Bdrms.It Features 9Ft Ceilings On The Main Level, Separate Dining, and a Spacious Family Room with a Gas Fireplace and Large Windows Offering an Abundance of Natural Light. Adjacent to the Family Room is a Stylish Kitchen Featuring Quartz Countertops, Stainless Steel Appliances. Upstairs, the original 4-bedroom Layout has Been Thoughtfully Customized to Feature an Open-Concept Office/2nd-Floor Family Room in Place of the 5th Bedroom Offering Versatility for Work, Study, or Additional Living Space. Master Bedroom Offer Huge Space with 2 Walk In Closets. The Professionally Finished Basement with 2 Bedrooms and Kitchen, Ideal for an In-Law Suite or Potential Rental Income. This Lower-Level Space also Features a Modern 3-Piece Bathroom and a Larg Recreation Room that Offers Flexibility to Accommodate a Spacious Living and Dining Area, Along with Ample Storage. The Outdoor Space is Ideal for Family Fun, Lots of Grassy Area for the Kids to Play. Perfectly Located within Walking Distance to Parks, Schools, Shops, and Everyday Amenities, with Quick Access to Major Highways for Seamless Commuting. There is Absolutely Nothing to Do Other Than Move In and enjoy! (id:57557)
17 Trentin Road
Brampton, Ontario
Presenting a stunning 4 bedroom semi-detached home with 2-bedroom LEGAL BASEMENT APARTMENT featuring a double door entry and elegant hardwood flooring with pot lights throughout the main living areas. Enjoy a separate family room with a large window, hardwood floors, and additional pot lights for a bright, inviting atmosphere. The modern kitchen, combined with a breakfast area, boasts stainless steel appliances, a stylish backsplash, and granite countertops. Upstairs, you'll find four generously sized bedrooms, including a primary suite with a private 4-piece ensuite. The home also includes a legal 2-bedroom basement apartment with a separate entrance, a spacious open-concept living and kitchen area, and pot lights throughout. There's also a provision for a second laundry setup in the basement Upstairs, you'll find four generously sized bedrooms, including a primary suite with a private 4-piece ensuite. The home also includes a fully legal 2-bedroom basement apartment with a separate entrance, a spacious open-concept living and kitchen area, and pot lights throughout. The basement can generate extra rental income currently, rented for $1850. There's also a provision for a second laundry setup in the basement. Exterior of home includes include pot lights on front exterior of the home, a professionally finished concrete-paved backyard. The roof was replaced in 2022. The extended driveway can accommodate up to 3 car parking. Located in the highly sought-after Hwy 50/Clarkway area, this home is close to top-rated schools, shopping, and all essential amenities. No Sidewalk. (id:57557)
2115 Rebecca Street
Oakville, Ontario
Welcome to 2115 Rebecca Street, Oakville a luxurious family home in one of Oakvilles most sought-after & family-friendly neighbourhoods. Built in 2020, this exquisite stone residence offers upscale living. From the moment you arrive, the grand curb appeal & sophisticated exterior set the tone for what lies within. Step inside to discover a beautifully appointed interior featuring 4+2 spacious bedrooms, 6 luxurious full bathrooms, a den & 5 fireplaces4 indoors & 1 outdoors. Designed with meticulous attention to detail, this home is, ideal for both entertaining & everyday family life. The heart of the home is the chef-inspired kitchen, showcasing Quartz Calacatta countertops, Caesarstone backsplash, custom built-in cabinetry & moldings, 8 premium appliances including a Wolf stove & oven, Wolf microwave & warming drawer, plus Sub-Zero fridge, freezer & wine cellar. A large island with seating invites family gatherings or casual meals, while the adjacent pantry offers additional storage. The kitchen flows seamlessly into elegant living and dining areas, bathed in natural light and enhanced by built-in surround sound indoors and out. Expansive principal rooms offer the perfect space for entertaining or enjoying quiet family evenings. The fully finished walk-out basement adds versatile living space, ideal for recreation, guests, or multi-generational needs, offers a second kitchen, laundry rough-in & a dedicated home theatre, perfect for movie nights & entertainment. outside is a private, landscaped backyardan oasis of relaxation with ample room for gatherings, a potential pool or serene outdoor living. With a 2-car garage & parking for 8 vehicles, this home effortlessly accommodates large families and guests. Just 2 minutes from downtown Oakville & the waterfront, top-rated schools, shopping, parks, restaurants & major amenities, this exceptional home delivers true luxury, comfort & lifestyle. Dont miss this rare opportunity, book your showing before it's gone. (id:57557)
13312 Trafalgar Road
Halton Hills, Ontario
FINISHED BASEMENT! PRIVATE TENNIS COURT! Welcome to 13312 Trafalgar Road, Halton Hills - a charming 2 bedroom bungalow nestled on a picturesque .65 acre lot just outside Georgetown. Step through the inviting front door into a sunken living room warmed by rich hardwood floors - an ideal space for cozy evenings and welcoming guests. The expansive kitchen is a chefs delight, featuring a center island, breakfast bar, and seamless flow into the dining area, perfect for family gatherings or entertaining. From here, a sliding door leads to a generous deck overlooking your private backyard oasis. Downstairs, the full basement offers a spacious recreation room and a tastefully finished 3 piece bathroom - perfect for a gym, playroom, or home office. With convenient access from both inside the home and directly from the backyard, its a versatile space with added functionality. Comfort is ensured year round thanks to forced air geothermal heating - an efficient and eco friendly choice. Step outside and you'll discover an incredible outdoor living experience: a two car garage (with one bay opening to the backyard), a six-car driveway, and beautifully landscaped grounds. The front yard features a serene Japanese-style design with a tranquil koi pond, while the backyard boasts a full-size tennis court - a rare and delightful addition! Enjoy the peace and quiet of country living with all the conveniences just minutes away. You're a short drive to Georgetown or Acton GO Train stations, surrounded by golf courses, hiking trails, shopping, and restaurants. And for commuters, its an easy 20-minute drive to Highway 401 - making this location ideal for balancing work and relaxation. (id:57557)
2730 Hammond Road
Mississauga, Ontario
Welcome to this beautifully appointed 4+1 bedroom, 4-bathroom detached home, nestled on a quiet, family-friendly street. Situated on a rare oversized pie-shaped lot, this home offers the perfect blend of comfort, function, and luxury living. Step inside to find a thoughtfully renovated interior featuring a spacious kitchen designed for both everyday living and elegant entertaining. With an expansive center island, abundant cabinetry, a gas range, and direct access to the backyard, its the heart of the home. Walk out to your private outdoor retreat complete with a professionally landscaped yard, stunning swimming pool with waterfall feature, multiple seating areas, green space for play, ideal for summer living. The main floor boasts exceptional versatility with two dedicated office spaces, a formal dining room, and a welcoming living room with views of the backyard. A stylish powder room and direct access to the double garage complete the main level. Upstairs, you'll find three generously sized bedrooms sharing a well-appointed bathroom, along with a spacious primary suite that serves as a true retreat. It features a walk-in closet and spa-inspired ensuite with a soaker tub and separate shower. The fully finished basement adds even more living space with a fifth bedroom and full bathroom ideal for guests or a nanny suite. A large recreation room with a cozy gas fireplace completes the lower level, offering space for both relaxation and play. Additional features include a two-car garage, parking for four vehicles in the driveway, and a Nest home system for smart, connected living. Close to parks, public transit, and top-rated schools, this is a rare opportunity to own a thoughtfully designed family home in a coveted location. (id:57557)
34 Zina Street
Orangeville, Ontario
A Love Letter to Yesteryear, Rewritten for Modern Living...Nestled on the "Best Street in Town".. You Already Know.. 34 Zina St Welcomes You! This Circa 1880 Victorian Townhouse with Storybook Gables, Lush Gardens & A Dreamy Covered Porch is Ready for its New Loving Owner. Inside You'll Find Original Pine Hardwood Floors, Soaring Ceilings, Tons of Natural Light, Pot Lights, Designer Light Fixtures, A Vibrant & Functional Kitchen with Custom Cabinetry, S/S Appliances, Chef's Gas Stove, Roughed in Heated Floors...Walkout to El Fresco Dining on New Stone Patio, Over Looking Perennial Gardens with Brand New ( & Super Functional) Work Shop. Upstairs You'll find 3 Bedrooms and 4 pc Bathroom. Primary Features His & Hers Closets with a Huge Custom Bow Window Seat. Walk to Orangeville's Best Cafe's, Boutique's, Theatre, & The Saturday Farmer's Market in Minutes ..Private Parking from Convenient Back Lane Way, Street Parking right in front of property. (id:57557)
497 Winfield Terrace
Mississauga, Ontario
This beautiful home is a quality masterpiece that has been lovingly maintained/occupied by a single family. It is conveniently located just minutes to Square One, Celebration Square, YMCA, GO Transit, Living Arts Centre, Sheridan & Mohawk College Campuses, Parks & Trails, Schools, Hwy 403 access & more! The main level welcomes you with an open floor to ceiling foyer, a combined formal living & dining area, a separate family area with a gas fireplace, kitchen, Laundry, powder room and a private office room. The spectacular second level has 4 generous bedrooms & 2 washrooms... including a Primary Bedroom Suite with Bright Sitting Nook, Vanity Area, W/I Closet & 4pc Ensuite with Double Vanity & Glass-Enclosed Shower. The fully finished basement is very spacious...host/entertain guests in the massive Rec room with a built-in bar or relax on the couch in front of the fireplace. The large well maintained back yard allows you to enjoy those beautiful sunny days, sip your morning coffee on a deck under a Gazebo with PRIVACY...no neighbours in the back!!! (id:57557)
12 Barr Crescent
Brampton, Ontario
AMAZING WHITE SPRUCE ESTATES GORGEOUS UPGRADED PROPERTY THROUGH-OUT SITUATED IN THE QUIET + SAFE COURT SECTION OF THIS FAMILY NEIGHBOURHOOD! SITUATED ON A SPECTACULAR LOT WITH MATURE TREES, TWO TIER DECKING WITH AWNINGS + LIGHTING! SUNKEN HOT TUB! TRIPLE DRIVEWAY -FITS 9 CARS! RENOVATED LARGE KITCHEN. W/O TO DECKS. PRIVACY, YOU CAN OVERLOOK HEART LAKE CONSERVATION FROM UPPER LEVEL ALSO! GORGEOUS HARDWOOD CUSTOM HICKORY WOOD STAIRCASE WITH WROUGHT IRON. HUGE ROOMS AND PRIMARY BEDROOM WITH UPGRADED 5PC ENSUITE. HARDWOOD ON UPPER LEVEL TOO. NEWER SKYLIGHT, FINISHED BASEMENT WITH 2 MORE BEDROOMS + 3PC BATH AND GYM. COZY BROADLOOM, CROWN MOULDING, POT LIGHTING, CAC, CVAC AND BELL SECURITY SYSTEM, ROOF 2019, WINDOWS AND PATIO DOORS 2017, KITCHEN AND FURNACE 2020, SHOWS 10++. PLS NOTE THIS IS A UNIQUE AND SOUGHT AFTER NEIGHBOURHOOD WITH VARIOUS VALUES DEPENDING ON WHERE ITS SITUTATED. THE LOT, SQFT + UPGRADES. THIS MEADOWVALE MODEL FEATURES THE FORMAL DINING RM IN THE MIDDLE, CURRENTLY THIER LIVING ROOM + PREFER THE DINING ROOM AT THE FRONT ROOM. WHAT A VIEW WITH ALL THE COLOURS IN THE FALL! BEING BESIDE HEART LAKE CONSERVATION. AWESOME HOME! (id:57557)
59 Adirondack Crescent
Brampton, Ontario
Welcome to your dream home! This impressive 3,000+ sq. ft. corner-lot beauty offers the perfect blend of space, style, and location. Featuring a modern, oversized kitchen with granite countertops and abundant cabinetry, its a chefs delight. The main floor boasts a spacious family room, formal living and dining areas, and oversized windows that flood the home with natural light. A well-sized den provides flexibility and can be used as a home office, study, or personal gym. Upstairs, the luxurious primary bedroom is a true showstopper, offering a spacious 5-pieceensuite bathroom and three closets two walk-ins and an additional standard mirrored closet. One of the walk-in closets is so large it can easily function as a private dressing room. All bedrooms are bright, generously sized, and thoughtfully laid out to offer comfort and functionality. A skylight above the staircase adds even more natural light, creating a warm and welcoming ambiance throughout the upper level. The fully finished basement apartment offers over 1,600 sq. ft. of additional living space with two bedrooms one of which features a walk-in closet one bathroom, private laundry, and its own separate entrance, making it perfect for extended family or excellent in come potential. The home also includes a two-car garage with overhead storage. Major updates add peace of mind, including a roof replacement in 2019, and a new fence and concrete patio completed in2022. Located just steps to a large park that connects to the local elementary school, and within walking distance to the area high school. Conveniently close to transit, grocery stores, banks, medical facilities, the hospital, and more. A quick 10-minute drive takes you to Highways 410 and 407, while Professor's Lake is just 4 minutes away. This home truly offers it all space, income potential, and a family-friendly location. (id:57557)
2228 Sutton Drive
Burlington, Ontario
Welcome to 2228 Sutton Drive. This spacious semi-detached home is located in the Orchard, a highly sought after neighbourhood with top-rated schools, recreation centres, shopping, and scenic trails.The home features hardwood flooring throughout the main and second levels, a fully finished basement with carpet, and an elegant oak staircase with crown moulding. The eat-in kitchen includes a central island and granite countertopsgreat for everyday meals or casual gatherings.Upstairs, you'll find three well-sized bedrooms and a practical office nook, perfect for working from home or study time. The primary suite includes a walk-in closet and a nicely finished ensuite.Additional features include a water softener system, a heated garage, and a fully fenced backyard with exposed aggregate concrete, a private patio, a walkway to the backyard, and a double driveway. The finished basement adds extra living space and plenty of storage.This is a great opportunity to settle into one of Burlingtons most desirable neighbourhoods. (id:57557)
27 Percy Gate
Brampton, Ontario
Welcome To 27 Percy Gate! A Gorgeous 4-Bedroom Solid Brick Corner Lot Home Nestled In The Desirable Fletchers Meadow Community Of Brampton. Situated On A Quiet, Family-Friendly Street With No Neighbours On One Side Or In Front, This Beautiful Property Features A Covered Front Porch And A Second-Story Balcony, Perfect For Morning Coffee Or Evening Wine. Inside, You'll Find A Spacious Layout With Separate Living, Dining, And Family Rooms, A Cozy Fireplace, And An Abundance Of Natural Light Streaming Through Large Windows. The Stunning Kitchen Offers High-End Stainless Steel Appliances, Ample Cabinetry, A Breakfast Island, And A Walkout To A Private, Serene Backyard, Ideal For Relaxing Or Entertaining. Upstairs Features 4 Generously Sized Bedrooms And Two 2 Bathrooms. The Spacious Primary Bedroom Includes A Private En-Suite With Double Sinks, A Jacuzzi Tub & Its own Walk-In Closet. Beautiful & Well-Kept Home, Conveniently Located Near McLaughlin And Wanless, With Easy Access To Highways 410, 407, 401, And 403, As Well As Brampton Transit, The Future Hurontario LRT, And Mount Pleasant GO Station. Walking Distance To Reputable Schools Like St. Lucy Catholic Elementary And Public Schools, And Just Minutes From The Cassie Campbell Community Centre, Parks, Grocery Stores, Restaurants, And Places Of Worship. Come And Fall In Love With This Beautiful Home! Join Us For The Open House This Saturday And Sunday From 2 To 4 PM! (id:57557)
24 - 6240 Montevideo Road
Mississauga, Ontario
Lovingly cared for 3 bedroom townhome with a private backyard setting along Lake Wabukayne Trail located in the highly sought after Meadowvale neighbourhood. Updated kitchen with plenty of built in cupboard, drawer and shelving space. Hardwood flooring throughout main level and most of the second level. Walk out to a fully fenced yard surrounded by well manicured gardens and trees. Extended fence depth and gate access to the trail. Well maintained complex with low condo fees. Steps to schools, parks, transit, trails, Lake Wabukayne and Lake Aquitaine. Minutes To Meadowvale Town Centre which offers great restaurants, banks, grocery and many other amenities all in one place. Close to rebuilt Meadowvale Community Centre with a wide range of indoor and outdoor activities to explore. Easy access to 401/403/407 - excellent for commuters. (id:57557)
2409 Speyside Drive
Mississauga, Ontario
The exceptional 3+1 bedroom detached home sits on a quiet family neighbourhood. You will be proud to call this your home. Main level, living spaces is an Open Concept Living/Dining/Kitchen, with walkout to backyard, access to the garage and a side entrance. Perfect for hosting in a beautiful updated kitchen, large center island. Primary bedroom featuring a walk-in closet, 3pc ensuite, Bay window providing plenty of natural light. Basement features a great room (rec room, dining area, wet bar and a wood burning fireplace), one open area promoting interaction and flow, perfect for entertaining guests as it provides plenty of space for everyone to mingle. Separate 2nd kitchen, large laundry room, large cold room. The basement can be used as an in-law suite, with income potential. An oasis backyard for you to relax and entertain. Sit by the pond listening to the water fall or under the gazebo enjoying your very own large wood burning pizza over, in addition a standalone charcoal arrosticini speducci/skewers/kabobs grill. BBQ gas line. Beautiful perennials plants and annuals flowers for extra colour. Fenced in backyard. Shed (under the wood burning oven). Sit back and enjoy the fresh air. Prime location, minutes to 403, QEW, Go Station, shopping, community centers, schools, parks. (id:57557)
92 Warwood Road
Toronto, Ontario
Stunning Wardwood Road, bungalow boasting 3+1 spacious bedrooms & 2 +1 modern washrooms. This fully renovated home features an incredible in-ground salt water pool perfect for warm days, finished basement with a massive rec-room ideal for entertainment, and a double car garage insulated, new cement floors . The beautiful modern kitchen is a chef's dream, with stunning backsplash, sleek quartz countertops, and pot lights through-out all set amidst elegant hardwood floors on the main level. The open concept main floor seamlessly flows to a gorgeous outdoor sitting area, complete with a custom made Gaucho Grill and pizza oven, perfect for all fresco dining and gatherings. The primary suite is a serene retreat featuring a luxurious 4-piece modern en-suite including heated floor great touch for comfort, spacious walk-in closet, and impressive10 foot high ceilings with coffered detailing. The expansive private driveway with electronic gates can add a lot of convenience, child safe backyard, accommodating 8+ cars, providing plenty of parking for family and friends. Beautifully landscaped & mature trees. Don't miss out on this dream home in a highly Sought-after location. Close to all amenities... True pride of ownership. Shows impeccable. This is the one you been waiting for. It could be yours... (id:57557)
2250 Dunedin Road
Oakville, Ontario
Situated in prestigious Southeast Oakville in one of the area's top school districts, this beautifully maintained raised bungalow rests on a mature tree-lined lot with excellent exposure. Sunlight pours into the open-concept living and dining area through a stunning wall-to-wall bow window, while sliding glass doors provide effortless access to the two-tiered deck and private, fully fenced backyard, perfect for entertaining indoors or out. The stunning custom kitchen offers a picturesque view of the backyard and showcases gleaming quartz countertops, stainless steel appliances, and an abundance of cabinetry for optimal storage. The main level is finished with rich dark hardwood flooring, crown moulding, three generously sized bedrooms, and tastefully updated bathroom. Retreating down the hardwood staircase, the lower level offers a spacious and inviting family/rec room with a gas fireplace, custom built-ins & wainscotting, and another impressive bow window. Additional highlights include a versatile office or fourth/guest bedroom with a Murphy bed, a second updated full bathroom, an oversized laundry area, and convenient inside entry from the garage. Exterior features include elegant armour stone steps, interlocking pathway, professionally landscaped retaining walls and manicured gardens (2018). Ideally located close to top-rated schools, shopping, highways, churches, and the lake, this exceptional home offers the perfect blend of comfort, style, and location. (id:57557)
43 Vintage Gate
Brampton, Ontario
This beautifully renovated 4 bedroom, 2.5 bath detached home offers turnkey living and exceptional future versatility designed for modern family living, entertaining, and multigenerational flexibility. Every surface has been recently upgraded, including professionally sanded and re-stained hardwood floors and staircase, freshly painted walls, doors, railings, trims, casings, refreshed energy-efficient argon gas-filled windows, modern pot lights brightening every corner and all new baseboards. The open-concept kitchen gleams with freshly painted cabinetry and a full suite of brand-new stainless steel appliances including stove, fridge, dishwasher, and microwave hood, ready to inspire your culinary creativity, while the adjoining family room offers a cozy gas fireplace. The main floor laundry room features a brand-new Electrolux washer & dryer. The double-car garage, freshly painted inside and out, is complemented by two additional driveway parking spaces. A new front door keyless entry adds convenience and peace of mind. Upstairs, the spacious second master suite at the front offers semi-ensuite access to the main bathroom and a private balcony, ideal for in-laws, guests, or a quiet work-from-home sanctuary. On the opposite side, the expansive primary bedroom features a gas fireplace, a luxurious 4-piece ensuite with a jetted tub, and a roomy walk-in closet. One of the homes most compelling features is its incredible potential. City-approved plans are in place for a smartly designed 2+ bedroom basement layout with a private backyard staircase entrance. This flexible, income-ready space offers exciting possibilities for rental income, extended family living, or expanded living quarters. Ideally located close to schools, parks, shopping, and transit. Dont miss your chance to own this impeccably updated Brampton gem ready and waiting for you to call home! (id:57557)
66 George Robinson Drive
Brampton, Ontario
Rare 5-Bedroom Ravine Lot Gem in Credit Valley | 3448 Sq Ft Above Grade * Welcome to this stunning 2-story detached home in the prestigious Credit Valley community of Brampton. Set on an oversized 44 x 129 ft ravine lot, this beautifully maintained residence offers nearly 3,500 sq ft of luxurious living space above grade, ideal for large families or those who love to entertain. Highlights: 9-ft ceilings on main floor, 5 spacious bedrooms, 3 full bathrooms upstairs * Professional design kitchen * Open-concept living/dining + family room with gas fireplace Gourmet kitchen with granite countertops, backsplash & walk-in pantry; walkout to expansive deck and private backyard backing onto scenic ravine. Primary suite with walk-in closet & spa-like 5-pc ensuite Engineered hardwood throughout the upper floor * Separate entrance to basement for potential income or in-law suite | Located near top schools, scenic trails, parks, and the Credit River. A rare opportunity to own a spacious ravine-lot home in one of Brampton's most sought-after neighborhoods. Location, Space, and Lifestyle All in One! (id:57557)
37 Links Lane
Brampton, Ontario
Welcome to 37 Links Lane A Rare Golf Course Bungalow in One of Brampton's Most Prestigious Enclaves and backing onto the renowned Lionhead Golf Course, this elegant and expansive 2,500 sq ft bungalow offers refined luxury, privacy, and breathtaking views in one of Brampton's most desirable neighborhoods. Designed with both comfort and sophistication in mind, this home features 3+1 bedrooms and 4 bathrooms, thoughtfully laid out across a spacious main floor and a fully finished lower level. At the heart of the home is the chefs kitchen, outfitted with rich maple cabinetry, granite countertops, and abundant prep and storage space ideal for both everyday living and entertaining. The massive principal bedroom is a private retreat, filled with natural light and offering a walk-out to the backyard, a walk-in closet, and a spa-inspired 5-piece ensuite with whirlpool tub, glass-enclosed shower, double vanity, and separate water closet. A versatile front room is currently used as a home office with custom built-ins, but can easily be converted back to a formal living or dining room to suit your lifestyle. The professionally finished lower level expands your living space with a sprawling recreation area, wet bar, home gym, guest bedroom, and a massive storage area ideal for multigenerational living or hosting guests. Outside, enjoy a professionally landscaped yard complete with a tranquil water feature, irrigation system, and stamped asphalt driveway. The 2-car garage includes an EV charger, and the home benefits from numerous updates, including a newer furnace and A/C. A truly rare offering just steps to championship golf and minutes from top-tier amenities, schools, and highways this is luxury bungalow living at its finest. (id:57557)
34 - 6433 Charing Drive
Mississauga, Ontario
Welcome to your dream home in the heart of Streetsville or as the locals affectionately call it, "Pleasantville."This stunning and immaculately maintained 3-bedroom, 2-bathroom home offers incredible value in one of Mississauga's most friendly and sought-after neighbourhoods. Set in a safe, welcoming community with tree-lined streets and a true small-town feel, this turn-key property is ready for you to just move in. Step inside to discover a bright and spacious open-concept main floor, perfect for entertaining or relaxing with family. Large sliding patio doors flood the space with natural light and lead to a private, super cute backyard with just the right touch of outdoor charm. The main floor also features a trendy sliding barn door that offers stylish access to the fully finished basement, an ideal space for a rec room, home theatre, guest suite, or even an additional bedroom. Upstairs, you'll find a large primary bedroom with French doors and a double closet, offering a cozy retreat at the end of the day. 2 additional bedrooms feature ample closet space, large windows and a full bathroom and linen closet add convenience and function.The 2nd full bathroom is located in the finished basement, which provides flexibility for growing families, guests, or multi-generational living. One Surface Parking Spot Is Included, ample visitor spots and convenient 15-hr street parking available right out front for your 2nd car. Low condo fees cover cable, Wi-Fi, water, exterior elements, the community centre with an outdoor pool & basketball courts. This amazing home is located just a short walk from several beautiful parks, tennis courts, walking trails, the picturesque Credit River and high rated schools. Whether you're a 1st time home buyer, upsizing from a condo, downsizing from a big house or investor, this property checks all the boxes. Enjoy the Village of Streetsville offering shops,restaurants,library,Heartland,Costco and major hwys only minutes away! (id:57557)
2226 Viking Crescent
Burlington, Ontario
Welcome to 2226 Viking Crescent Stunning Turn-Key Home in The Orchard! This beautifully maintained detached home offers over 3,800 sq. ft. of finished living space, nestled on a quiet, family-friendly crescent in one of Burlington's most desirable neighbourhoods. Featuring 4 spacious bedrooms, 4 bathrooms, and a fully finished basement, this home is ideal for families of all sizes. The brand-new custom kitchen (2024) boasts solid wood cabinetry, quartz countertops, and open sightlines to the inviting family room with a cozy gas fireplace perfect for everyday living and entertaining. The formal living/dining room adds elegance for hosting guests. Upstairs, the primary suite includes a walk-in closet and a fully renovated spa-like ensuite (2024). Three additional generous bedrooms and a full bath complete the upper level. The professionally finished basement offers a large rec room, additional bedroom and bathroom, and plenty of storage. Situated on a 54-ft wide, fully fenced, pool-ready lot, the private backyard is ready for your summer plans. Additional highlights include: over $ 80,000 renovation in 2024. Freshly painted throughout. New roof (2017)New fiberglass garage door (2024) Pot lights, California shutters, Hardwood Floors on main floor upper hallway, carpet free, Solid oak staircase with wrought iron spindles, Quartz countertops, Home Office on the main floor recently renovated and luxury finishes throughout. Prime location close to top rated schools, just steps to Corpus Christi Catholic Secondary School (offering AP programs), with Alexander Public School directly across the street. Enjoy easy access to parks, shopping, dining, Appleby GO Station, and major highways.Dont miss this rare opportunity to own a move-in-ready home in The Orchard! (id:57557)
18 Snowshoe Lane
Brampton, Ontario
Location, Location, Location! Immaculate freehold end unit townhome like a semi detached in High-Demand area 18 Snowshoe lane , Brampton sitting on premium pie shaped lot. Welcome to this stunning 3+2 beds 4 baths with 2600 sq. ft. living space-townhome with convenient laundry on 2nd floor. located in the sought-after neighbourhood. Perfectly designed for comfort and investment, this move-in ready gem includes a 2-bedroom basement apartment with a separate entrance & laundry. Totally carpet free home with Elegant oak staircase, Upgraded kitchen .Primary bedroom with walk-in closet and 5-piece ensuite and other two good size bedrooms. Spacious, private backyard perfect for relaxing or entertaining, Minutes to shopping plazas, parks, schools, Hwy , and transit Family-friendly community with top-rated amenities nearby. This is the turn-key home you have been waiting for ideal for families, investors, or anyone seeking style, space, and income potential. Don't miss out, book your showing today! (id:57557)
7159 Spyglass Crescent
Mississauga, Ontario
Welcome To This Beautifully Updated 3+1 Bedroom, 4-Washroom Detached Home Offering An Inviting Open-Concept Layout Ideal For Modern Living* The Main Floor Boasts A Stunning Chef-Inspired Kitchen With Quartz Countertops, Custom Range Hood, Stainless Steel Appliances, And A Center Island Perfect For Entertaining* The Living And Dining Areas Are Enhanced With Pot Lights, Stylish Flooring, And Elegant Finishes Throughout* The Spacious Primary Bedroom Features A Cozy Sitting Nook And Abundant Natural Light* A Fully Finished Basement Provides Additional Living Space, Ideal For A Recreation Room, Home Office, Or In-Law Suite* Step Outside To A Generous Backyard With A Patio And Gazebo, Perfect For Year-Round Enjoyment* Located Close To Top-Rated Schools, Scenic Parks, Public Transit, And Minutes To Highways 401/403/407* This Is A Home That Blends Comfort, Style, And Convenience! (id:57557)
5650 Passion Flower Boulevard
Mississauga, Ontario
Absolutely fantastic detached home with a fully finished **LEGAL BASEMENT APARTMENT ** situated in a highly sought-after, serene, family-friendly neighborhood. The main level boasts 9-foot ceilings, creating a beautifully bright living space. A family size kitchen with extended cabinets, center island, and granite countertops opens to a breakfast area that leads out to a spacious yard. Enjoy the cozy ambiance of the family room's gas fireplace.Upstairs, an impressive master bedroom that serves as a true retreat with a 4-piece ensuite and walk-in closet. All bedrooms are generously sized. This home blends comfort, functionality, and investment potential perfectly. Don't miss this opportunity!! (id:57557)
6899 Bansbridge Crescent
Mississauga, Ontario
Beautiful Large Home In Lisgar. Fully Renovated High Quality Kitchen W/Tons Of Counter & Cupboard Space W/Large Island W/Breakfast Bar, Quartz Counters & New Stainless Steel Appliances . Breakfast Area With Walk-Out To Patio, Opened To Large Family Rm. Master Bedroom Offers A Lavish Ensuite W/Separate Soaker Tub And Shower. 2nd Bedroom Is Huge, Could Be Mistaken For The Master Bdrm. Two Bedroom Finished Basement W/ Separate Laundry and Kitchen, Basement Ent from Garage. (id:57557)
14 - 4045 Upper Middle Road
Burlington, Ontario
Welcome Home to this bright, spacious, and beautifully updated townhome with low condo fees, tucked away in a quiet enclave of the sought-after "South of the Green" complex in Millcroft. Step inside and be wowed just by the feeling of home. The open-concept living and dining area features a walkout to a private balcony that offers a sun-filled atmosphere-ideal for enjoying your morning coffee. The entire home has been tastefully renovated, showcasing modern wide-plank luxury vinyl flooring throughout both levels. The classic open-concept kitchen includes a charming picture window, space for a cozy seating area, and comes equipped with all-new stainless steel appliances. Upstairs, you'll find two generously sized bedrooms, each with its own 2-piece ensuite, connected by a shared Jack & Jill tub/shower- the perfect layout for convenience and privacy. The laundry is conveniently located on the second floor, and features a brand-new washer and dryer (2025). Enjoy peace of mind with major updates already completed: Furnace, A/C, and on-demand Hot Water Heater (all owned and new in 2025). The location couldn't be better-easy access to QEW, 407, and Hwy 5, top-rated schools, Tansley Woods Community Centre, and just minutes to parks, bike paths, trails, golf, and more. Act quickly-this exceptional home won't be on the market for long. Just move in and start living your best life! (id:57557)
6 John Beck Crescent
Brampton, Ontario
Once-in-a-lifetime opportunity to own the crown jewel on one of Downtown Brampton's most elite and prestigious locations. With over $250,000 in upgrades this 1957 'John Beck' beauty has been thoughtfully transformed from timeless classic into a refined expression of modern luxury. Set on an extraordinary 100ft wide lot, the classic red brick exterior and arched driveway delivers visually stunning curb appeal. Immerse yourself in the fully glass-enclosed family room (21) featuring electric fireplace feature wall, oversized obsidian tile, skylights & panoramic backyard views. A wraparound deck creates the perfect space for entertaining, while the backyard offers a peaceful retreat for leisure and relaxation. Mature trees line perimeter, reinforcing a tone of serenity. Bright, open-concept chefs kitchen overlooks family room and flows naturally into dining area, complete with breakfast bar, stone countertops & boundless cabinetry. A central skylight floods the dining space with sunlight, while bay windows & walkout to the backyard deck invite in warmth & ease. All major windows replaced (23) w sleek, double-paned black vinyl casing to enhance both efficiency & style. Separate garage door access to main floor laundry room (21) enhanced w porcelain tile flooring & featured tiled wall. Expansive living room stretches full length of the home, offering space to relax with family. Work from home in a large, front yard-facing executive office. Primary bedroom is a luxurious masterpiece, featuring opulent wide plank engineered hardwood, grandiose walk-in closet & private 4-piece ensuite (25) imbued w floating 6ft double vanity & finished with cutting-edge micro cement - A statement of elegance for the most refined homeowner. Bdrm 2 showcases built-in wardrobe, floating sink, fluted accent tile, golden body jets & rain shower (25). Nursery (25) & Bdrm 4 (25) boast engineered hardwood, pot lights & smooth ceilings. Timeless luxury in a league of its own, not to be missed. (id:57557)

