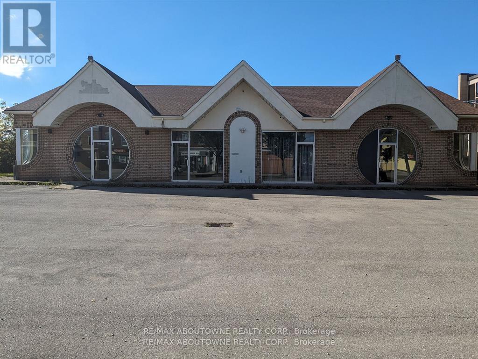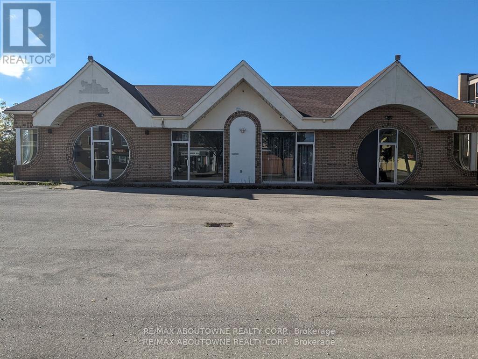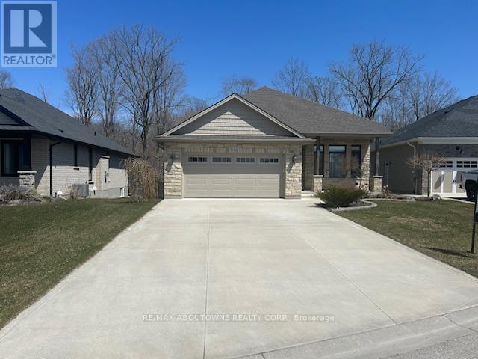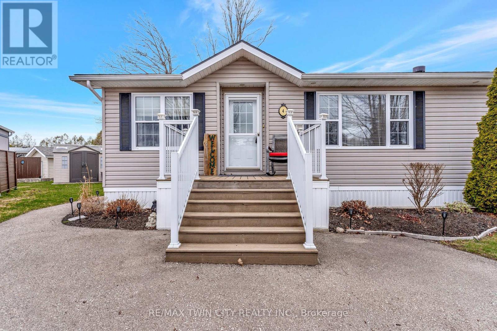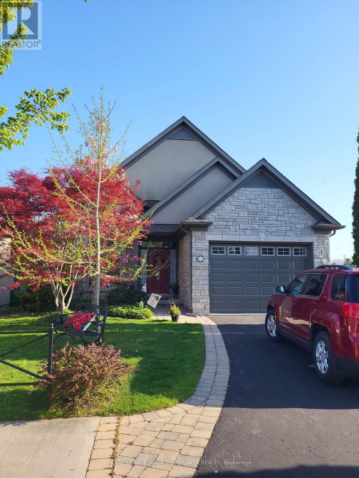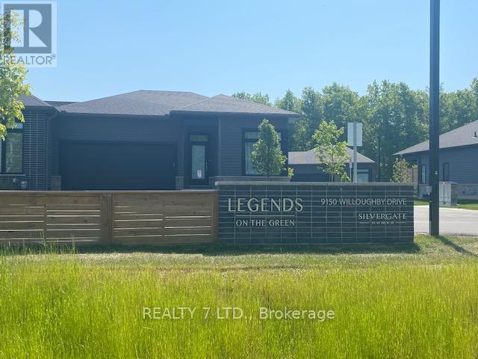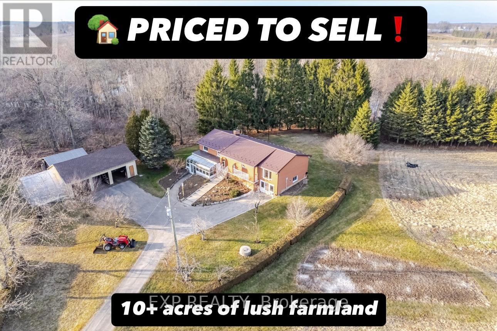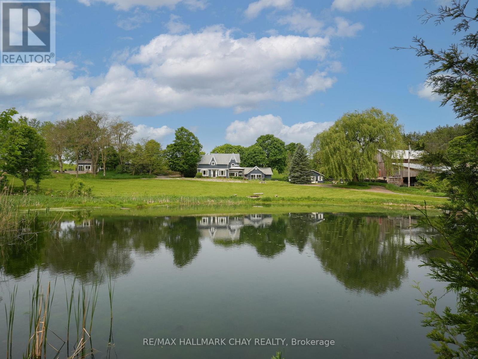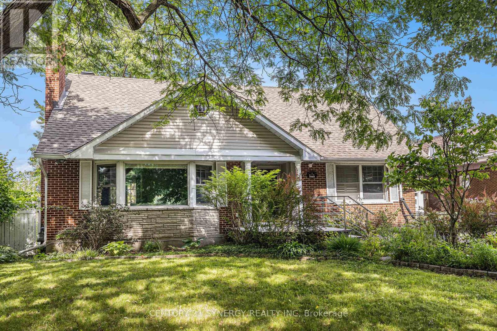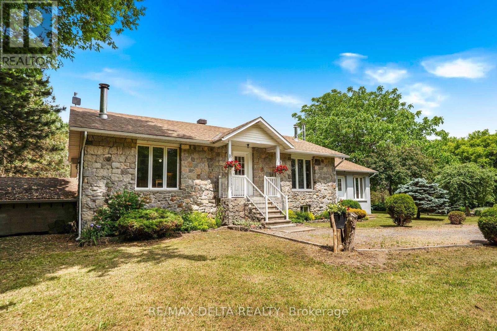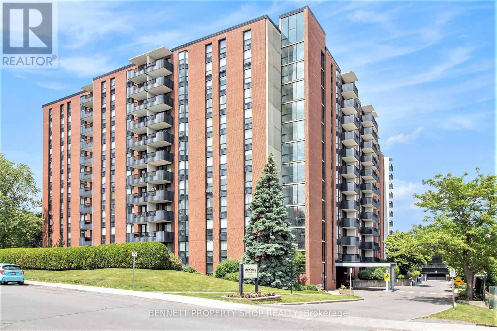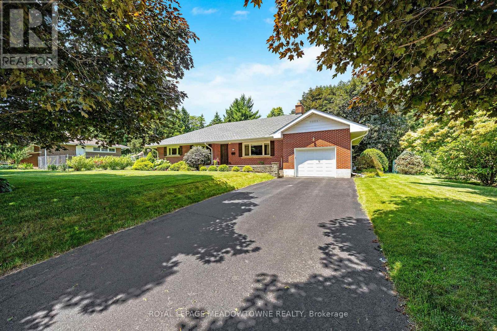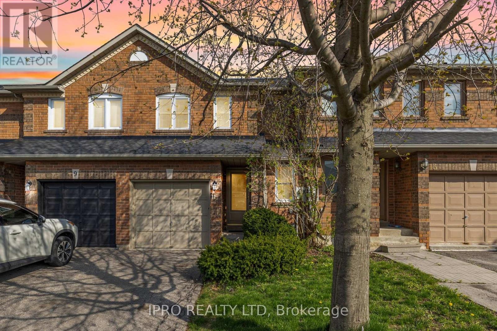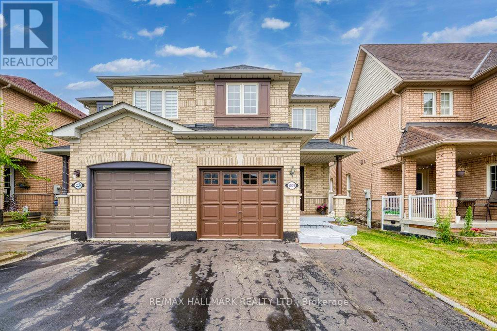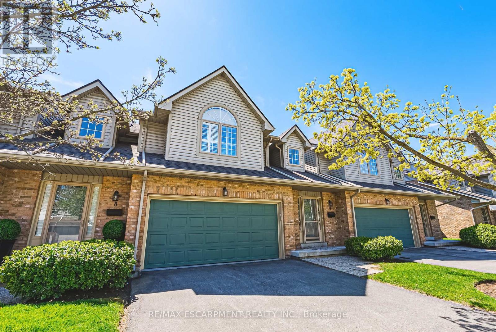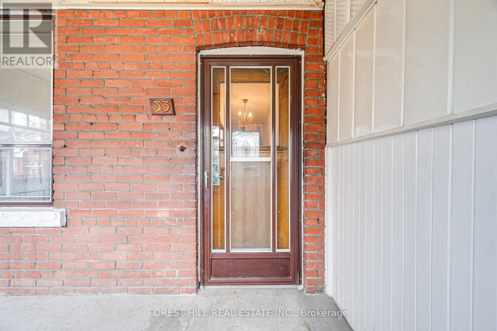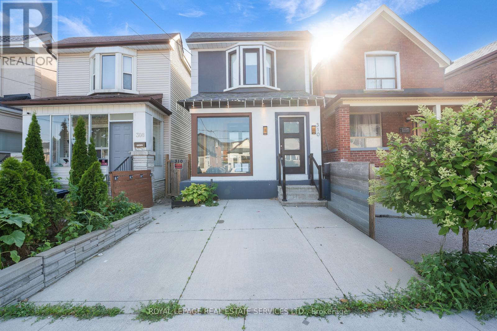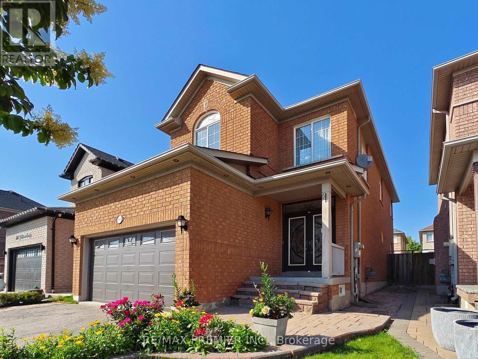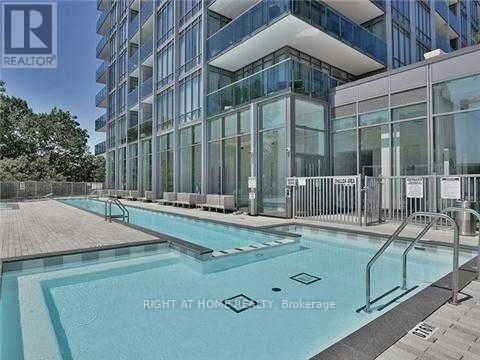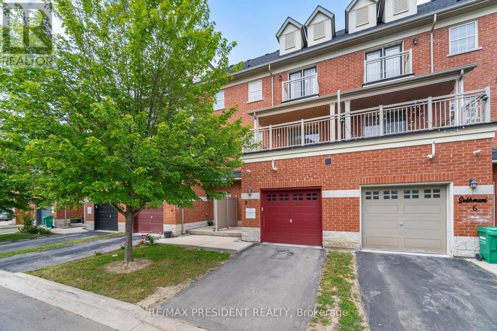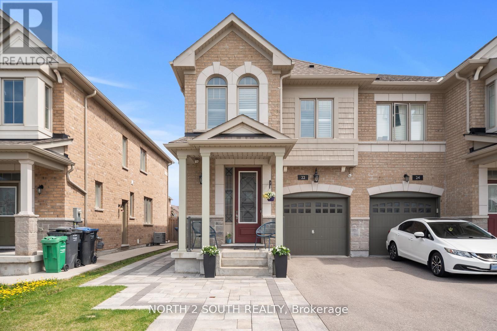335 King Street
Welland, Ontario
Cap Rate 6.4%. Downtown Mixed Use Centre zoned investment property in Welland, Ontario. Property currently offers 4,730 sq ft building with 23 parking spaces, 4 separate hydro meters, 5 bathrooms, 2 kitchens, building is also handicap accessible. Currently site is leased to one tenant with 5 year lease term. Great investment and development site with permission for 8-storey condo development or retirement home. (id:57557)
335 King Street
Welland, Ontario
Cap Rate 6.4%. Downtown Mixed Use Centre zoned investment property in Welland, Ontario. Property currently offers 4,730 sq ft building with 23 parking spaces, 4 separate hydro meters, 5 bathrooms, 2 kitchens, building is also handicap accessible. Currently site is leased to one tenant with 5 year lease term. Great investment and development site with permission for 8-storey condo development or retirement home. (id:57557)
142 Old Field Lane
Central Elgin, Ontario
Gorgeous 4 level sidesplit family home with 3+1 bedrooms,3 baths located in the desirable Port Stanley neighbourhood. Impressive 12' ceilings throughout main floor. Open concept Living Room with many windows throughout adding natural light. Gourmet eat-in kitchen with above windows, loads of cabinetry, stainless steel appliances, including gas stove, a large breakfast bar, quartz counters & door to the private 2 tiered deck overlooking ravine. Upper level features 3 generous sized bedrooms, 4pc main bath, 3pc master bedroom ensuite & laundry area. Third/lower level with separate walk-out great for large family or in-law suite & comes complete with Family Room, Kitchenette, an additional Bedroom, 4pc bath & access to pattern concrete patio. Unspoiled fourth/basement level could be converted into office, rec room or 5th bedroom. 6 parking spaces (double car garage & 4 on driveway). Minutes to the beaches of Lake Erie, marina, shops, restaurants. Close to parks, library & schools. (id:57557)
4 Maple Ridge - 1429 Sheffield Road
Hamilton, Ontario
Welcome to this charming and spacious modular home situated in the peaceful and friendly adult community of John Bayus Park. This property offers a comfortable and convenient lifestyle with year round living. As you enter, you are greeted by an open concept layout that seamlessly connects the living, dining, and kitchen areas. Generous living room is bathed in natural light, creating a warm and inviting atmosphere for relaxation and entertainment. Adjacent dining area is perfect for hosting dinners. Kitchen is a chef's delight, featuring modern appliances, ceramic back splash, under cabinet light valance, ample counter space, and plenty of storage. Breakfast bar provides a convenient spot for quick meals or a gathering place for friends and family. Primary bedroom is a tranquil retreat, complete with a private ensuite and a spacious closet. Second bedroom is equally comfortable and makes a great guest room. Den offers versatility and can be transformed into a library, office, or additional bedroom to suit your needs. Both bathrooms are tastefully designed and offer modern finishes. The convenience of having 2 bathrooms ensures privacy and functionality for all occupants. Ensuite bathroom is equipped with a walk in shower, seat and safety hand rails for ease of use. Outside, on your pie shaped lot you will find a lovely two tier deck and patio area, perfect for enjoying your morning coffee or hosting outdoor gatherings. Relax and enjoy the beautiful surroundings. Additional features of this modular home include a laundry room, ample storage space, exterior pot lights, two outdoor storage sheds, 20 x 22 concrete patio, composite deck and side by side parking for multiple vehicles. Community amenities include, horseshoes, swimming (lake, river), and trails, providing endless opportunities for recreation and socializing. Conveniently located, this property offers easy access to all the amenities. Don't miss out on this incredible opportunity schedule a showing today (id:57557)
61 Frontier Drive
Niagara-On-The-Lake, Ontario
Experience the best of Niagara-on-the-Lake in this beautifully maintained raised bungalow, just minutes from Old Town and key amenities. Inside, natural light floods the open-concept great room through a stunning picture window and a skylight. A cozy gas fireplace and gleaming hardwood floors add warmth and charm. The kitchen impresses with custom cabinetry, granite counter tops, and upgraded appliances, while sunny south-facing French doors lead to a raised deck - perfect for morning coffee. The main floor features a spacious primary bedroom with direct deck access, a second bedroom/office, and a 4-piece bath behind the privacy of a pocket door. The professionally finished lower level offers a bright entertainment room with above-ground windows, a TV with built-in sound system, a large guest bedroom, a 3-piece bath, an upgraded laundry room, and ample storage. Outside, the landscaped front yard showcases unique trees, while the backyard retreat boasts a shaded garden patio your own private oasis. With a newer roof (2022), new furnace and heat pump (2024), newer sump pump (2022), security system, central vac, and a garage storage platform, this "move-in-ready" home is a perfect blend of modern comfort and private living. (id:57557)
40 - 9150 Willoughby Drive
Niagara Falls, Ontario
Attention Professionals And First Time Home Buyers. Minutes From The Niagara Parkway, Legends Golf Course And The One And Only Niagara Falls. Built By The Award-Winning Silvergate Homes This Three Bedrooms Three Full Bathrooms End-Unit Very Bright Bungalow Townhome Features A Fully Finished Basement And Gorgeous Upgrades. With Nine Foot Ceilings This Bright, Spacious, Gorgeously Designed Townhouse Is Sure To Impress. The Main Floor Features Engineered Hardwood And Quartz Countertops, And Bathrooms Throughout Feature Floating Vanities, Stunning Finishes, Windows And Beautiful Tile Selections. Convenient Laundry On The First Floor With Pocket Door. The Kitchen Features Island Quartz Waterfall Countertop With Seating For Four, Double Under-Mount Sink With Pull Out Garbage Containers, Heated Floor In Master Bathroom. All Closets Are Organized, Covered Cozy Wooden Deck Gives You A Great Relaxing Space To Spend Time With Family And Friends. Attention Professionals Who May Be Looking For A Home! A Brand New, Large, And Modern South Niagara Hospital Is Set To Be Built Within The Next 1-2 Years. Construction Is Already Underway. Care Free Living. (id:57557)
21 Renfrew Street E
Haldimand, Ontario
This sweet one-floor home is full of charm and thoughtful touchesperfect for anyone looking to simplify without sacrificing comfort. With 2 cozy bedrooms, an eat-in kitchen, and a sunny living room, it's the kind of space that instantly feels like home. The laundry room is spacious and could easily double as a quiet little retreat for reading or hobbies. Step outside to enjoy not one, but two decksideal for morning coffees or watching the sunset. The fully fenced yard offers mature trees, a fire pit, and extra space for entertaining or relaxing. The basement is great for storage. Updates include: furnace & A/C (2020), water heater (2021), a beautiful walk-in jetted tub with shower (2021), and a new front door (2022). A previous owner also added insulation, updated the siding, soffits, fascia, and eaves. (id:57557)
1243 Highway 5 West Highway
Hamilton, Ontario
Welcome the historically famous Spencer Creek Raspberry Farm, nestled on 10.42 acres of lush farmland with endless possibilities to grow what your heart desires with a versatile hobby barn, utility garage, and triple car garage/workshop with attached greenhouse, and walk in cooler to store fresh picked produce - the opportunities are endless! Nestled between trees on a private wooded lot with Spencer Creek running at the back, you'll immediately fall in love with this move-in ready custom built 4 bedroom home. Immaculately clean with hardwood floors & tile throughout, you have the convenience of 2 kitchens, and 2 full bathrooms. The lower level ground entrance allows for wheelchair accessibility through the bright sunroom leading into open concept family room and kitchen area. Stocked with 4 yrs worth of chopped fire wood, the wood burning stove with built in venting system provides extra heat throughout both levels of the home. This fully bricked home features metal roof (2017), casement windows, 2 hydro poles (2017), sunroom, owned hot water tank, electrical panel approx. 12 yrs, 18 ft dug well with endless fresh water supply & UV filter. A2 zoning allows for many uses including vet services, kennel, retirement facility, slaughter house and more. Conveniently located 10 minutes from Hwy 403, major big box shopping, and restaurants you'll also enjoy the many golf courses nearby, hiking trails, Flamborough Casino, and Christie Lake Conservation - you do not want to miss out on this! (id:57557)
876382 5th Line East
Mulmur, Ontario
Nestled in the tranquil rolling hills of Mulmur, Heavenon5th is a true luxury estate that offers the perfect blend of privacy, serenity, and an exceptional space for entertaining family and friends. Whether you are seeking a peaceful weekend retreat, a full-time residence, or a property with incredible potential for events or Airbnb rentals, this beautifully renovated estate is perfect for all your needs. Featuring a home that offers over 4000sqft of finished living space, with 9Bedrooms, 5Bathrooms, Game Room, Gym, Cabana, Workshop and Detached Garage, there is truly something for everyone. Upgraded beautifully, the home is a tastefully designed showstopper and the property boasts numerous enchanting pockets of space that offer a sense of magic and tranquility, from the peaceful pond and flowing river to the lush forest to the luxurious in-ground salt water pool. For those seeking a bit more action, the skatepark provides an exciting hangout spot with views of the sunset, while the cleared area by the river offers the perfect spot for private yoga sessions, surrounded by nature. When it's time to unwind, soak in the hot tub while overlooking the pond, and in winter, enjoy the enchanting experience of snowflakes gently falling around you. With its combination of natural beauty, luxury amenities, and versatile spaces for recreation and relaxation, this estate truly has it all. Whether you want to relax, host, or create lasting memories with family and friends, Heavenon5th offers a lifestyle like no other. Features: 1.15hrs from the GTA, Airbnb has generated over 200k in 14mnths, 80x35 Dog Play Area, Situated on a Dead End Road, Spring Fed Pond and River, Inground Salt Water Pool, Outdoor Shower, Hot Tub, Multiple Outdoor Dining Areas, 3 Glamping Tent Areas, Gym, Pool Cabana, Workshop, Detached Garage, Beautifully Updated Massive Home, New Windows/Doors 2024 w Transferable Warranty, New Furnace/AC, 2 Wells on the Property, Ctrysd Zoning Allows for Many Options. (id:57557)
21 - 5 John Pound Road
Tillsonburg, Ontario
Welcome to Unit 21, within the prestigious Millpond Estates, a luxury adult living community. As you step inside, you'll be greeted by a stylish, open-concept interior that is flooded with natural light and offering views of the tranquil waters below. The kitchen features floor-to-ceiling cabinetry, quartz counters, a stunning two-toned island with seating, and sleek black hardware for a modern, high-contrast appeal. Adjacent to the kitchen, the dinette provides seamless access to the raised balcony, perfect for summer outdoor enjoyment, while the inviting great room draws you in with its cozy fireplace for those cold nights. This home offers an abundance of living space, with the upper level featuring a primary bedroom and ensuite complete with a glass shower, with the added convenience of a main floor laundry and a 2-piece powder room. Descend to the finished walk-out basement, where you'll find additional space to spread out, including a spacious rec room that leads to a lower-level covered patio area. Completing the lower level are two bedrooms and a 3-piece bathroom, providing flexibility (id:57557)
1069 Arnot Road
Ottawa, Ontario
Charming 4+1 Bedroom, 2.5 bathroom nestled on a tranquil treed lot in the family-friendly neighbourhood of Carleton Heights. This timeless brick home blends classic charm with modern functionality. Step inside to find an inviting living room bathed in natural light from an oversized bay window, with a cozy wood-burning fireplace, perfect for relaxing evenings. The spacious layout flows effortlessly into a formal dining area, ideal for hosting family dinners and special occasions. The bright, updated kitchen features ample cabinetry and a large breakfast nook surrounded by windows, with French door access to the expansive composite deck in the backyard, a beautiful park-like setting with no rear neighbours for ultimate privacy. Two great sized bedrooms can be found on the main level. The 2nd floor hosts an oversized master bedroom with a walk-in closet and a nursery/office nook accessible through a door, accompanied by double-sided attic storage. Also on this level is an updated full bathroom with double sink and glass shower, a fourth sizable bedroom and a walk-in closet in the hallway. The fully finished lower level offers a 2-piece bath, gym, a large Family room or office with a beautiful doubled sided gas fireplace shared with the fifth bedroom and tons of storage space. This home also features an HVAC air purification system installed with a humidifier, both furnace and AC are Carrier brand and the garage is insulated with an enclosure entrance for winter. Located close to the Experimental farm/Canal, Civic Hospital and Mooney's Bay beach and just minutes from parks, schools, shopping, bike paths, and transit, this home combines the best of suburban tranquility and city convenience. (id:57557)
2685 Concession 7 Road
Hawkesbury, Ontario
Six acres of unparalleled beauty and sustainability for the enthusiastic gardener, horticulturalist or family enterprise! More than 3,000 varieties of plants and trees, professionally maintained for more than three decades make this a dream come true! First time on the market for this one-of-a-kind property. A welcoming three-bedroom bungalow is at the heart of it all, with 10-inch thick stone exterior walls built by the owner. Open-concept living-dining-kitchen area. Additions to the house include a handy mud room, and a one-bedroom, one bathroom suite, perfect for visitors (with separate entrance). Nine-foot ceilings in unfinished basement, open for potential projects. Also: a cold room and a garage attached to the basement to drive in and bring your crops for storage or processing. This amazing property includes more than 30 varieties of apple, pear and plum trees in your orchards, beautiful mature trees, perennials, shrubs, vegetable garden plots galore and an irrigation system supplied by an excellent well. You will be ready to get started as all farm equipment, wine-making equipment, cider press, gardening equipment and all accessories are included in the sale. Detached machine and storage shed 7.5 x 16 metres, built on low concrete wall on concrete slab. 24 hours irrevocable on all offers. (id:57557)
1 Little Minnow Road
Brampton, Ontario
Welcome to your dream home, a 1975 sq ft stunning, Seaforth model, sun-drenched corner unit beautifully upgraded living space, perfectly located beside a peaceful park! This move-in-ready gem blends modern style with everyday comfort. Enjoy 3 spacious bedrooms, 3 baths, and a bright open-concept layout featuring engineered hardwood floors throughout (no carpet!). The sleek, chef-inspired kitchen boasts a chic backsplash, ample pantry space, and opens to a cozy breakfast area with walkout to your private balcony ideal for morning coffee or summer dining. Brand new Stainless steel appliances. The main level features a versatile rec room/ family room perfect for a home theatre, playroom, or office while upstairs, the oversized living room showcases clear view and abundant natural light. Upgraded Oak stairs with metal pickets. Luxurious primary suite complete with walk-in closet and spa-like ensuite with a super shower. Convenient Second-floor laundry room with laundry sink , fresh modern paint, and the expansive terrace over the garage perfect for entertaining or relaxing outdoors. With extra privacy, added sunlight, and thoughtful upgrades throughout, this home is a rare find in a sought-after location. Don't miss your chance to own a premium corner unit where luxury meets lifestyle! Open House Saturday and Sunday 1:00 PM- 4:00 PM (id:57557)
1201 - 2951 Riverside Drive
Ottawa, Ontario
This isn't just a condo - it's your private retreat above the trees. This turn-key, renovated penthouse offers a blend of modern design and everyday livability, just moments from Mooney's Bay. Open the door & you are welcomed into a bright open-plan layout that was completely reimagined in 2019 to maximize space, light and flow. The modern kitchen is a true centerpiece, with sleek quartz countertops on the center island perfect for casual dining or entertaining. The removal of walls around the kitchen has created an airy connection to the living/dining area, which is enhanced by hardwood floors and recessed pot lighting. Bedroom offers plenty of space for your king-sized bed and the spa-inspired bathroom has been fully redesigned with elegant fixtures and contemporary finishes. Unwind on your northeast-facing balcony, where sky views and soft breezes offer a quiet moment away from it all. Life here extends beyond your front door - swim laps in the outdoor pool, hit the tennis court, relax in the sauna, or connect with neighbours in the lounge. There's also a guest suite, fitness area with pool table, secure bike storage, and more. Monthly condo fees include all utilities - heat, air conditioning, hydro, water, and building insurance - making for truly hassle-free living. Good news for buyers, the current condo fees of $804.60 will be decreasing to $590.33 effective August 1st, 2025. With Mooney's Bay right across the street, Carleton University nearby and easy access to transit, parks, paths and Ottawa's downtown, everything you need is within reach. (id:57557)
461 Acumen Court
Mississauga, Ontario
Immaculate Detached in Exclusive Neighborhood ((2,342 Sqft as per Mpac)) ((4 Bdrm w/ 3W/R)) New Hardwood Floor Main + 2nd Level// Freshly Painted// Ravine Lot// Lots of Natural Lights// Unspoiled Basement// Bright & Spacious Living Room Combined w/ Dining Room// 9 Ft Ceiling// Pot Lights thru-out// Decorative Columns on Half Wall// Large Family Room w/ Gas Fireplace// Large Eat-in Kitchen w/ Granite Counter Top + Stainless Steel Appliances + W/O To Deck from Kitchen// Oak Stairs// Huge Master Bdrm w/ Double Door Entry + 5 Pcs En-suite + W/I Closet// All Good Size Bedroom// Granite Counters in 2nd Level Both W/R// Access to Garage// 2nd Floor Laundry// Close To Hwy 401& 407, St. Marcellinus Sec School, Mississauga Sec School, Heartland Centre, Grocery, Banks and all other amenities// (id:57557)
56 Valonia Drive
Brampton, Ontario
Welcome to 56 Valonia Drive-nestled on one of Brampton's most sought-after streets, this charming family home offers a perfect blend of comfort, privacy, and convenience. Just steps from the scenic Etobicoke Creek Trail, enjoy easy access to nature with a walking and biking path that stretches through Brampton and into Caledon-ideal for outdoor enthusiasts. The home itself features an inviting open-concept main floor, perfect for family gatherings and entertaining guests. The bright and functional kitchen opens directly to a private backyard with no rear neighbors-your own peaceful escape for summer BBQs and quiet evenings. Upstairs, you'll find three well-proportioned bedrooms, offering ample space for a growing family or work-from-home needs. The layout is smart and practical, making it easy to settle in and enjoy the space from day one. Location is key and this one delivers. You're within walking distance to shopping, parks, schools, and public transit. Commuters will love the quick access to Highway 410, making your daily drive simple and stress-free. Whether you're upsizing, relocating, or investing in your future, 56 Valonia Drive is a rare opportunity in an exceptional neighbourhood. Come see what makes this home so special! (id:57557)
2002 - 156 Enfield Place
Mississauga, Ontario
Welcome to Unit 2002 at 156 Enfield Place a beautifully maintained 2-bedroom in the heart of Mississauga. The open-concept living and dining areas flow seamlessly into a modern kitchen with full-size appliances and ample cabinetry perfect for everyday living or entertaining guests. Enjoy the convenience of 887 sq ft of space, generous closet space, ensuite laundry, and a private balcony. Includes parking. Located just steps from Square One Shopping Centre, Celebration Square, transit (MiWay & future LRT), and all major highways this is city living at its finest. The building offers fantastic amenities including a gym, pool, concierge, and more. Don't miss this opportunity to live in one of Mississaugas most desirable condo communities! (id:57557)
17 Valleyview Road
Halton Hills, Ontario
WOW! Stunning Executive Bungalow on a quiet, family-friendly street just steps to downtown, schools, and parks! This beautifully updated 3+1 bedroom, 2-bath home offers the perfect blend of luxury, comfort, and convenience. Step into the renovated Chefs Kitchen featuring granite countertops, stainless steel appliances, Breakfast Island and ample storage perfect for cooking and entertaining. The open-concept main floor is filled with natural light and showcases hardwood floors, pot lights, and elegant finishes throughout. Enjoy indoor-outdoor living with an impressive walkout to a peaceful, professionally landscaped backyard, complete with a fabulous deck designed for entertaining and relaxing with inground sprinklers (2020). The spacious primary bedroom offers a tranquil retreat, while the finished basement includes a 4th bedroom, perfect for guests, a home office, or a growing family with separate entrance. This is the one you've been waiting for stylish, functional, and move-in ready! Shows incredible 10+. Move in Ready!! (id:57557)
66 Curry Crescent
Halton Hills, Ontario
Unearth exquisite details with a designer flair in this magnificent home nestled on one of Georgetown Souths most desirable streets. Constructed by the award-winning builder, Great Gulf, this Fieldstone model is meticulously finished top to bottom and presents 3 bedrooms and 4 bathrooms. Crisp, clean and contemporary styling, that is truly magazine-worthy, welcomes you as you step inside this home. Stunning formal living room with neutral hardwood flooring and crown moulding overlooks dining room that seamlessly flows into the kitchen. Sun-filled open concept space, located at the rear of the home, showcases vaulted ceiling with skylights and striking floor to ceiling gas fireplace. Marvelous modern kitchen features stainless steel appliances, granite countertops and garden door walk-out to extensive patio area and inground pool. Adjoining the kitchen is the cozy family room that enjoys large views over the rear yard. A powder room completes the level. On the upper floor you will uncover three spacious bedrooms, the primary with a sizeable picture window, walk-in closet and lovely 3 piece ensuite bath with glass shower. Two additional bedrooms share the beautifully updated 4 piece main bath. The lower level is done to perfection with stylish vinyl plank flooring, pot lights and classy wall wainscoting. Spectacular backyard haven offers vast patio area and gorgeous saltwater pool with waterfall. Don't miss an opportunity to move in and immediately embark on a journey of enjoying every detail of this home! (id:57557)
11 Alderbrook Place
Caledon, Ontario
Welcome To This Spacious Freehold Townhome Offering Approx. 1,439 Sq. Ft. On Bolton's Prestigious North Hill. Located Within Walking Distance To The Community Center, Seniors Center, 4 Schools, Parks And Scenic Trails. This Home Is Perfect For Families And Downsizers Alike. This Home Features A Huge Primary Bedroom Complete With 3-Piece Ensuite And Walk In Closet, Plus Two Generously Sized Bedrooms. The Large Chef's Kitchen Boasts A Breakfast Bar And A Spacious Dining Area-Ideal For Gatherings And Everyday Living. Open Concept Family Room with Cozy Gas Fireplace & Walkout to Yard. Partially Finished Basement Is Drywalled And Ceiling Work Already Completed, Offering A Great Head Start For Future Customization. There's Also A Large Laundry Room With Plenty Of Extra Storage And A Sizeable Cantina. Enjoy The Beautifully Landscaped, Tranquil Backyard-Your Private Retreat With Convenient Gate Access To The Back Of The Property. This Solid Home Offers So Much Space and Comfort. Don't Miss Out On This Fantastic North Hill Opportunity! No Sidewalk (id:57557)
2054 Hunters Wood Drive
Burlington, Ontario
Welcome to this spacious 4-bedroom, 2+2 bathroom detached family home in the heart of Burlington's desirable Headon Forest neighbourhood. Located on a quiet, family-friendly street, this property features a functional layout with formal living and dining rooms, a main floor family room with a walk out to the backyard, and a bright kitchen with an additional large walkout which makes for easy entertaining where you can enjoy summer days in the fully fenced backyard with inground pool and patio area, perfect for spending time with your family and friends. The upper level offers four generous bedrooms, including a primary suite with walk-in closet and 3-piece ensuite. The finished basement adds versatile living space including a large recreational room, 2-piece bathroom, and ample storage. Additional features include a double car garage with high ceilings that provides enough space for extra storage. Close to top-rated schools, parks, shopping, transit, and major highways. This home is a fantastic opportunity for a growing family! (id:57557)
25 Giltspur Drive
Brampton, Ontario
Welcome to this stunning fully renovated 4+1 bedroom home offering over 2,700 sq. ft. of luxurious living space including a finished basement with separate entrance, located in a highly desirable family-friendly neighborhood. Nearly $80K spent on top-to-bottom upgrades completed in 2025, featuring brand new porcelain tiles (2025), a gourmet kitchen with quartz countertops, quartz backsplash, soft-close cabinets, upgraded breakfast area, and brand new stainless steel appliances (fridge, stove, dishwasher, range hood all 2025). Enjoy freshly varnished hardwood floors on the main level, hardwood stairs, and carpet-free upgraded flooring on the second floor. The home boasts pot lights throughout with multi-color features (2025), new powder room (2025), new washroom on the second level (2025), and an upgraded vanity and mirror in the primary ensuite (2025). Elegant Korean window coverings (2025) throughout add a custom touch. The second-floor laundry comes with a brand new washer and dryer (2025). The professionally finished basement with its own separate entrance (from side and garage) includes a bright bedroom, a bonus flex room, brand new kitchen with stove (2025), and a second laundry area. Recently painted throughout including the garage, doors, ceilings, and baseboards (2025). Located close to parks, sport fields, Cassie Campbell Community Centre, major grocery stores, schools, and Mount Pleasant GO, this home offers exceptional space, style, and convenience with no sidewalk for extra driveway parking! (id:57557)
1609 - 400 Webb Drive
Mississauga, Ontario
$$$ Spent On Upgrades! Step Into This Stunning, Newly Renovated Corner Unit Offering Over 1,400 Sq Ft Of Bright, Modern Living WithPanoramic Views Of Lake Ontario And The Toronto Skyline. *Freshly Painted Throughout*, This Spacious Home Features 2 Large Bedrooms, 2 Full Bathrooms, And A Sun-Filled Solarium That Can Easily Be Converted Into A Third Bedroom Or Office.The Open-Concept Layout Is Enhanced By Floor-To-Ceiling Windows, A Private Balcony, And Side-By-Side Parking Spots Conveniently Located Near The Exit. The Chef-Inspired KitchenBoasts Quartz Countertops, And A Cozy Breakfast Area Overlooking A Serene Ravine.The Expansive Primary Bedroom Includes A Walk-In ClosetAnd A 4-Piece Ensuite, While The Second Bedroom Has Its Own 4 PC Bath And Ample Closet Space. *Unbeatable Location*Just Steps From Square One, Celebration Square, City Hall, Central Library, Living Arts Centre, YMCA, Schools, And Places Of Worship. Enjoy Easy Access To BusStop, GO Station, Mississauga and Brampton Transit Line, And All The Restaurants, Entertainment, And Shops You Could Ask For. Live The Lifestyle You Deserve Where Space, Luxury, And Convenience Meet!!! (id:57557)
21 White Tail Crescent
Brampton, Ontario
Step into this beautifully upgraded and freshly painted 3 bed, 3 bath 2-storey townhouse that combines modern elegance with everyday functionality. The main floor features a bright, open-concept layout with a professionally renovated kitchen, showcasing sleek acrylic double-sided cabinets, quartz countertops, and newer energy-efficient appliances. The living and dining areas are finished with pot lights, roman shades, and large windows that flood the space with natural light, creating a warm and welcoming atmosphere. A brand-new set of hardwood stairs (June 2025) leads to the upper level, where you'll find three spacious bedrooms, including a generous primary suite with a newly renovated 4-piece ensuite (June 2025) and a walk-in closet. The two additional bedrooms are generously sized and each includes its own closet, making them perfect. Fully renovated secondary bathroom with modern finishes adds to the comfort. The finished basement expands your living space with a cozy fireplace, pot lights, and an open layout perfect for a recreation room, media area, or home gym. Additional highlights include: Roof (2018), Owned Water Heater (2017) , Windows (2018), Freshly painted deck, New bedroom closet doors. A brand-new wireless door lock will also be gifted to the new owners. Thoughtfully updated from top to bottom, this home is truly move-in ready and packed with features you'll love. (id:57557)
6 - 3600 Colonial Drive
Mississauga, Ontario
This stunning 3-bedroom, 4-bathroom end-unit townhouse offers over 1,500 sqft of beautifully maintained living space and sits on a generously sized lot, offering the feel of a semi-detached home. Tucked away in a family-friendly community, this home features a rare 2-car garage, a finished basement, and ample outdoor space perfect for entertaining or simply enjoying the peace and privacy of this quiet enclave. Step inside to find a bright and spacious layout with large windows that flood the home with natural light. The main floor boasts a welcoming living and dining area, a well-appointed kitchen, and a walkout to the private yard. Upstairs, you'll find three spacious bedrooms including a primary retreat with a private ensuite and ample closet space.The fully finished basement includes a recreation area, additional bathroom, and plenty of storage ideal for a home office, guest suite, or media room. Located in the heart of Erin Mills, this home is close to top-rated schools, shopping, parks, transit, and major highways. (id:57557)
38 Rotunda Street
Brampton, Ontario
YOUR SEARCH ENDS HERE......Welcome to this stunning Freshly Painted semi-detached home which boasts approximately 2300 sqft of living space on a beautiful ravine lot, perfectly situated within walking distance to grocery stores, gas stations, Walmart, schools, and public transit. It is also very conveniently located close to GO station ,plazas ,schools and parks. All 3 bedrooms are great in size and comes with ample storage space. This well-maintained property features recent upgrades, including brand new blinds (2025), new roof shingles (2022), a new range (2023), quartz countertops in the kitchen (2023) and washrooms(2025), new dishwasher (2024), built-in microwave and rangehood (2025), a new AC unit (2025), and a new furnace motor (2022). Additional features include a separate entrance to the basement and an extended driveway, making this home an ideal blend of style, functionality, and convenience. Don't miss out on this fantastic opportunity! DON'T MISS OUT, BOOK YOUR SHOWING TODAY. (id:57557)
164 Rainforest Drive
Brampton, Ontario
Fully Upgraded 3+1 Bedroom Semi-Detached with Office & Finished Basement! Features brand new windows & doors, Brand new furnace, freshly painted interior, upgraded hardwood throughout the house. Main Floor Office Ideal for working from home or use as a study. Remodeled kitchen with granite counters, ceramic backsplash, B/I dishwasher & breakfast area W/O to yard. Crown molding, pot lights throughout, direct garage access. Prof. finished one bedroom basement with Sept. Entrance, kitchen & rec room ideal in-law or rental setup. Brick interlocking, Close to schools, parks, plaza & transit. (id:57557)
82 - 2301 Cavendish Drive
Burlington, Ontario
Discover the perfect blend of space, style and serenity in this charming three-bedroom, two-storey condo townhouse located in the highly sought-after Cavendish Woods complex. With 1,354 square feet of thoughtfully designed living space, this home features three large, sun-filled bedrooms, a main floor powder room and an updated full bathroom on the second floor, offering comfort and modern appeal for todays lifestyle. The main level includes a bright, spacious eat-in kitchen - an ideal setting for casual dining or morning coffee - as well as a formal dining room perfect for hosting gatherings and special meals. The large living room provides a welcoming space to relax or entertain, with natural light and a seamless flow to the private, low-maintenance yard with patio - ideal for outdoor dining or quiet enjoyment. Downstairs, the fully finished basement offers a generous family room, perfect for movie nights, a home office, or play area. Tucked within a quiet, well-maintained enclave, Cavendish Woods offers a peaceful residential setting with easy access to highways, shopping, restaurants, and essential amenities. Residents enjoy the benefits of a professionally managed community with condo fees that include internet, cable TV, water, parking, landscaping, snow removal, and exterior building maintenance delivering both convenience and peace of mind. With its spacious layout, thoughtful updates, and prime location, this inviting townhouse is the perfect place to call home. RSA. (id:57557)
3298 Sunlight Street
Mississauga, Ontario
Don't miss this stunning bright and spacious open concept home in prime Churchill Meadows (Tenth Ln/Thomas). 1,874 sq. ft. 4 bedroom 3 bath semi featuring 9 foot ceiling, gleaming strip hardwood floors with matching oak staircase, huge primary bedroom with sitting area and ensuite bath with double sink and oval tub, fenced backyard and direct access from garage. Recent Renovations include: freshly painted (walls/baseboards/doors/trims/garage drywall and floor/front door frame/basement rail and stairs/backyard deck), smooth ceiling on main floor with pot lights, hardwood floors on second level, kitchen cabinets/quartz countertop/backsplash/under valance lighting, 12x24 kitchen tiles, door handles and stoppers. Enjoy the fully fenced backyard with stone patio and sideyard. Can put door by inside garage entrance to easily make a separate entrance. Churchill Meadows offers excellent elementary and secondary schools along with elementary and secondary special programs; including private school and alternative/special school serving this neighbourhood. The special programs offered at local schools include International Baccalaureate, French Immersion, and Special Education School. This home is conveniently located close to parks, schools, shopping, public transportation and highways. Simply move-in & enjoy! (id:57557)
4262 Angeloni Drive
Mississauga, Ontario
Welcome to 4262 Angeloni Drive, an impeccably renovated 3-bedroom, 4-bathroom detached residence tucked away on a quiet cul-de-sac, featuring a rare 252 deep lot in the Rathwood community of Mississauga. This elegant home offers over 2,700 sq ft of refined living space where upscale design meets everyday comfort. The bright and open main floor features laminate floors, pot lights and a seamless, open-concept layout that exudes warmth and sophistication. The gourmet kitchen is the heart of the home, featuring a striking 5x7 island, custom cabinetry, and stainless-steel appliances, ideal for both entertaining and intimate family gatherings. Upstairs, the generous primary suite includes a walk-in closet and a 4-piece ensuite, while two additional bedrooms overlook the beautifully landscaped backyard. The fully finished lower level elevates your lifestyle with a full bath and a stylish theatre room perfect for unwinding or hosting guests in style. Step outside to your private oasis: an expansive, landscaped backyard with mature trees, fire pit, and a sprawling 280 sq ft deck perfect for BBQs, family gatherings, summer soirées, or quiet evenings under the stars. Located minutes from Square One, Whole Foods, schools, parks, and major highways, this property offers the perfect blend of luxury, space, and convenience. (id:57557)
78b - 5305 Glen Erin Drive
Mississauga, Ontario
*See 3D Tour* Updated Townhome in a Great Erin Mills Location! This bright and spacious home offers engineered hardwood floors throughout, The open-concept living and dining rooms feature pot lights, and the dining room walks out to a beautiful backyard with open space, perfect for relaxing or entertaining. Updated kitchen (2025) With S/S appliances, Quartz Countertop & Backsplash. The primary bedroom is larger than most in the complex, with a W/I closet and 4-piece semi-ensuite. New bathroom vanities (2025). Roof, windows, Snow Removal and lawn care are covered by the maintenance fee. Enjoy the outdoor pool in this family-friendly community. Walk to Erin Mills Town Centre, Cineplex, Walmart, Erin Meadows Library & Community Centre. Great schools nearby: Middlebury, Divine Mercy, John Fraser, and St. Aloysius Gonzaga. Only minutes to Credit Valley Hospital, GO Station, GO Bus Terminal, Hwy 403. A wonderful home in a very convenient neighborhood! (id:57557)
3294 Thorncrest Drive
Mississauga, Ontario
Welcome to this sun-filled, meticulously maintained home located directly across from two elementary schools and Thorncrest Park, complete with tennis courts and a soccer field. Thoughtfully updated with energy-efficient windows, skylights, California shutters, hardwood flooring, and elegant wainscotting throughout the main floor, this home blends timeless charm with modern comfort. The spacious backyard offers a true outdoor retreat with a large entertaining deck, a kids' playground, and a fully insulated studio shed with electricity perfect as a home office, gym, or creative space. Inside, the finished basement features two bedrooms, a full bathroom, a second kitchen/living area with a fireplace, and ample storage, making it ideal for extended family. Recent upgrades include new appliances (2021/2022), A/C (2020), water heater (2021), a 50-year roof (2021), and a heated double garage with built-in storage. The upper level has been double-insulated for year-round efficiency, and the convenience of main floor laundry adds to the homes functionality. This is a rare opportunity to enjoy space, style, and a vacation-like lifestyle in one of the areas most family-friendly pockets. (id:57557)
763 Aspen Terrace
Milton, Ontario
*Please be sure to view virtual link!* Welcome to tranquility in one of Milton's most desired communities! An absolute stunning French Chateau home on a premium lot! Nestled on a quiet, tucked-away street, this showpiece home is packed with upscale upgrades and elegant finishes. One-of-a-kind elevation with timeless curb appeal. An upgraded extended Gourmet Chefs kitchen with gas stove, quartz countertops, quartz backsplash, upgraded cabinetry with glass inserts and soft close feature. Under-cabinet valance lighting adds the perfect ambient glow. The living area showcases an upgraded fireplace with a stone feature wall and elegant sconce lighting. Upgraded Carrara doors throughout house. Mudroom designed as a cozy space with direct access from the garage. Enjoy 9-foot smooth ceilings on the main floor, rich hardwood flooring throughout, and a beautiful oak staircase with pickets and posts. Upgraded 200 AMP electrical service, pot lights inside and on exterior of home, and central vacuum system included. Laundry room conveniently situated on second floor!! Relax in the luxurious spa-inspired five-piece ensuite featuring a double sink vanity, freestanding tub, and glass-enclosed shower with framed door. The backyard offers a peaceful sanctuary, where nature whispers and serenity reigns! Property backs on to acres of land and has an exceptional shed. Includes patio landscaping a gazebo for all of your entertainment needs. Located near the popular Toronto Premium Outlets, Transit, 401&407 Highways, Parks, Top Schools, Trails, Grocery/Shopping. Your own private retreat! Ideal for families, professionals, and anyone who loves refined living! (id:57557)
5909 Churchill Meadows Boulevard
Mississauga, Ontario
Charming 3-Bedroom Semi-Detached Home in Sought-After Churchill MeadowsWelcome to this beautifully maintained 3-bedroom semi-detached home located in the vibrant and family-friendly community of Churchill Meadows, Mississauga. Featuring a spacious open-concept main floor layout, this home is perfect for entertaining and everyday living.Step inside to find a bright and inviting main level with seamless flow between the living, dining, and kitchen areas. Upstairs, you'll find three generous-sized bedrooms, offering ample space for the whole family.Enjoy your own private outdoor oasis with a large backyard, complete with a deck and gazeboideal for summer gatherings, barbecues, or simply relaxing after a long day.Perfectly located with easy access to major highways (401, 403, 407, and the QEW), commuting across the GTA is a breeze. You're just minutes from Erin Mills Town Centre, schools, scenic parks and trails, and the Churchill Meadows Community Centre. A short drive takes you to Square One Shopping Centre, T&T Supermarket, and a variety of grocery stores including Costco, Sobeys, Longos, and FreshCo. Nearby Credit Valley Hospital and Erin Mills GO Station provide additional convenience.This home is truly surrounded by incredible amenities, making it an ideal choice for families, professionals, or anyone seeking the perfect blend of comfort and location. (id:57557)
9 - 3333 New Street
Burlington, Ontario
Welcome to 3333 New Street # 9 in the prestigious Roseland Green complex. This immaculately maintained 2562 square foot unit with a double car garage has 3 oversized bedrooms, 4 bathrooms, hardwood floors and vaulted ceilings. The main floor is super spacious and open concept. There is a separate dining room and living room, perfect for entertaining or hosting family meals. The bonus sitting room makes the main floor feel open and inviting. The spacious eat-in kitchen has tons of cabinetry and counter space, and newer stainless steel appliances. The living room has a gas fireplace and glass door that opens to a private garden and patio. The second floor has 3 ginormous bedrooms, main bathroom with double vanity, and a lovely & modern primary suite. This unique primary features a huge walk-in closet and updated 4-piece ensuite bathroom with enough space to add a soaker tub. The massive basement features a full wet bar, recreation room and extra 3-piece bathroom, making it over 3500 square feet of finished living space! Tons of closet space throughout, main floor laundry, inside entry to the garage, updated roof & windows and the list goes on. The location is also ideal - you can walk to Marilu's market, the lake, bike path, schools, green space, downtown core & only a few minutes to all major highways and GO stations. This home is perfect for down-sizers or first time home buyers. LET'S GET MOVING! (id:57557)
2213 Utley Road
Mississauga, Ontario
Tucked away on a quiet street in the heart of Clarkson, endless possibilities await! Surrounded by mature treelines, parks, schools & local amenities, this lovingly cared for home is situated on a generous 50 x 142 ft lot boasting a lrg swimming pool, lush gardens & ample privacy. Commuting is a breeze w/ easy access to the QEW & Clarkson GO! Host family & friends in the bright living & dining room showcasing a picturesque bow window. Spacious kitchen offers custom cabinetry, corian counters, b/i pantry & chefs desk, breakfast bar & w/o access to side yard. Sun filled BRs offer picture windows & spacious closets. Renovated bathroom boasts modern w/i shower, granite counters & mosaic tiling. The rec room features oversized above grade windows & gas fireplace w/ natural stone surround. Convenient w/u access to the backyard from laundry room. Exterior modern upgrades, irrigation system & 3 car parking. Perfect opportunity for young families, downsizers, working professionals & investors! (id:57557)
33 Hounslow Heath Road
Toronto, Ontario
Contractors, Renovators & Visionaries Opportunity Awaits! Unlock the full potential of this timeless Edwardian-style semi, perfectly situated between The Junction and Corso Italia. With its stately brick façade, bay window, and charming covered front porch, this home delivers standout curb appeal and solid bones to work with. Soaring ceiling heights, original details such as a decorative fireplace mantel, and formal dining space provide the kind of vintage character that todays buyers love and the kind of space that renovators know how to transform.Offering 3 bedrooms, a spacious eat-in kitchen, and a rare main floor 3-piece bath with walkout to a fully fenced backyard, this property is an ideal candidate for a top-to-bottom renovation or thoughtful redesign. The second floors layout featuring a sun-filled primary bedroom and a rear room with a bonus sitting area (previously a second kitchen) lends itself perfectly to multigenerational living or an income-generating suite.The full unfinished basement has a separate entrance, offering the potential to add a third unit. With a detached block garage, rear laneway access which backs onto lush green space & Wadsworth Park, one of the areas best-kept secrets. Perfectly situated between The Junction & Corso Italia, & steps to St. Clair West shops, Earlscourt Park & Community Centre, Stockyards Village Shopping Centre, the TTC streetcar, & the future SmartTrack station this property is a rare find with endless potential in a thriving neighbourhood. **Extras: Neighbourhood Hot Spots: Wallace Espresso, La Spesa Food Market, Wadsworth Park, Tavora Foods & Joseph J. Piccininni Community Recreation Centre! (id:57557)
310 Silverthorn Avenue
Toronto, Ontario
Sold under POWER OF SALE. "sold" as is - where is. Location, Location! Dont miss this rare chance to own a beautifully upgraded detached home in a highly sought-after neighborhood. Sitting on a 20x116 lot, this 3+1 bedroom, 3 washroom home offers over 2,000 sq ft of modern living. Features include a fully renovated interior with granite counters, stainless steel appliances, gas stove, large cabinetry, 9-ft ceilings, pot lights, hardwood floors, skylight, and elegant mouldings. Includes a separate entrance to a 1-bedroom basement apartmentgreat for rental income! Bonus: a private garden suite ideal as an office, studio, or extra living space, plus a new gazebo and landscaped yardyour own backyard oasis. One parking space included. Steps to parks, shops, transit & highways. Just move in and enjoy! Power of sale, seller offers no warranty. 48 hours (work days) irrevocable on all offers. Being sold as is. Must attach schedule "B" and use Seller's sample offer when drafting offer, copy in attachment section of MLS. No representation or warranties are made of any kind by seller/agent. All information should be independently verified. Taxes estimate as per city website (id:57557)
5000 Des Jardines Drive
Burlington, Ontario
Fully Renovated! Feels Like a Semi or ever Detached and Lives Like a Dream Welcome to This Rare Burlington Gem! Tucked into a quiet corner lot, this renovated-from-top-to-bottom townhome offers the space, privacy, and light typically reserved for detached homes. With only one shared interior wall and only connected to the neighbour at the garage and front bedroom, this one truly stands in a class of its own. Step inside and be greeted by an abundance of natural light streaming through every room a rare feature for any townhome or even semi. The spacious main floor includes a rarely found private office, perfect for remote work. The chef-inspired kitchen boasts sleek stainless steel appliances, quartz countertops, and seamless flow into the open-concept living and dining areas. Upstairs, you'll find three generously sized bedrooms, including a primary bedroom that feels like a spa retreat complete with a brand new luxurious3 piece ensuite, oversized walk-in closet, and space to truly unwind. The large backyard offers plenty of room for entertaining, gardening, or simply relaxing, while the wrap-around covered porch provides the perfect spot for your morning coffee. Additional highlights include an extra-large basement storage room, two-car driveway with no sidewalk, and meticulous maintenance throughout. All of this just steps from parks, top-rated schools, shops, restaurants, transit, and major highways the ideal blend of tranquility and convenience. This is not your average townhome its the lifestyle upgrade you've been waiting for. (id:57557)
125 Ural Circle
Brampton, Ontario
Location, Location ,Location Must See this 2 story free hold Row Town house at great location of Brampton .Freshly painted and fully renovated washrooms , 3 bed room with 2 bed room finished basement. It has three washrooms .Great opportunity for first time buyer. Also great investment property. Close to all school ,bus stop, shopping plaza and Hospital. Great front yard. Main Floor have living room/dinning area. Enjoy the breakfast area in Kitchen. No carpet house. (id:57557)
D413 - 5220 Dundas Street
Burlington, Ontario
Amazing 1-bedroom, 504 sq ft condo epitomizes modern living with its sleek design and premium finishes. Thechef's kitchen is a culinary enthusiast's dream, featuring top-of-the-line stainless steelappliances and elegant quartz countertops. Convenience is key with Ensuite laundry, making everydaychores a breeze. Residents will enjoy access to state-of-the-art amenities, including a fitnesscentre for staying active and hot/cold plunge pools for relaxation. The crown jewel is the rooftopterrace, offering stunning views and the perfect setting for entertaining or unwinding after a longday. Conveniently located, this condo is close to shopping, restaurants, and major highwaysincluding 407 and the QEW, ensuring easy access to everything you need. Don't miss the opportunity to experience luxury living in the heart of it all. (id:57557)
7229 Pallett Court
Mississauga, Ontario
Welcome to This Bright & Stunning Home in the Sought-After Levi Creek Neighborhood. Tucked away on a quiet cul-de-sac, this beautifully maintained 2-storey home offers approx 2,500 Sqft. of comfortable living space and is linked only by the garage for added privacy. The main floor features an open-concept layout with expansive windows and three skylights, flooding the home with natural light. Say Goodbye to Carpet, You'll love the hardwood floors throughout. The modern kitchen is a showstopper, complete with a large quartz island and stainless steel appliances, perfect for family meals and entertaining. The primary bedroom offers a peaceful retreat with a spa-like en-suite, a walk-in closet, and a dramatic 12-foot window that brightens the entire room. The finished basement offers a cozy retreat, ideal for movie nights or a family games room. Located in the family-friendly Levi Creek area, this home is within walking distance to some of the regions top-rated schools, scenic trails, and just minutes from the 401, 407, shopping, and more. (id:57557)
20 Sandyside Crescent
Brampton, Ontario
Pride Of Ownership Exudes In This Approx 2837 Sq Ft 4 Bedroom Executive Home With 2 Bedrm finish W/O Basement,Premium Pie Shaped Lot And Backs Onto Greenbelt With Creek & pond . Open Concept, Main Floor 9' Ceilings W/Brazilian Hardwood Flooring & A Rich Toned Oak Staircase. Kit Has W/O To Concrete Deck W/Cast Iron Railings & Steel/Stone Columns. Mbr Boasts Double Door Entry, W/I Closet, Spa-Like Ens W/Corner Soaker Tub & Sep Shower. Main Floor, Laundry & Garage Access. Easy ground level cut side door entrance. ** This is a linked property.** (id:57557)
5869 Yachtsman Crossing
Mississauga, Ontario
Location! Welcome to 5869 Yachtsman Crossing, a beautifully maintained and move-in-ready Green Park-built detached home located in one of Mississauga most desirable neighborhoods! This absolutely fabulous property offers exceptional curb appeal and a thoughtfully designed interior, perfect for families who value comfort, style, and convenience. Property Highlights:4 spacious bedrooms plus an additional bedroom in the finished basement. Impressive double-door entrance leading to a bright and airy foyer. Elegant 9 ceilings and abundant pot lights throughout the main floor. Cozy gas fireplace in the family room perfect for family gatherings. Modern, functional layout with formal living, dining, and open-concept kitchen. Beautifully finished basement ideal for in-laws, guests, or home office. Prime Location: Steps to public transit, major highways, and Heartland Town Centre. Close to shopping, top-rated schools, parks, and community centre. Public OPEN HOUSE : SAT & SUN-JULY 5 & 6 FROM 2-4 PM (id:57557)
2605 - 88 Park Lawn Road
Toronto, Ontario
Looking for one of the Best Lake and City View from your Living Rm. Kitchen, 2 Bedrooms and Huge Balcony? Look no further. Luxury living at its Best at Renowned South Beach Condominiums. Impressive Entrance, Stunning Lobby with its Quality Finishes and High Ceilings and 24-hour Concierge/security. Impressive, close to 30 000sq,f. of Outstanding Luxurious Amenities include a Theater, Billiards, Useful library/lounge, Indoor Gym facility and Spa, Indoor and outdoor Pools, Sauna, Hot tubs, Steam room, Basketball and Squash courts, Guest suites, Party room with Modern Kitchen. Ample visitor parking. Bright and Sun filled, Spacious open concept Layout is Mesmerising you with its South-West Views. Floor to ceiling windows throughout. Perfect for Living, Working and Enjoying 1036sq.f of Luxury + 242 Sq.f. of Wrap-around Balcony as an Additional Living Space .Modern, Upgraded Kitchen with Island, White cabinets, Backsplash & S/S Built in Appliances. Parking is Equipped with Electrical Outlet, Usefull locker. One of the Best Location in Toronto, Conveniently close to QEW & 427 Highways, Public Transit, Schools, Parks, Restaurants, Shops, Coffee Shops, Entertainment and just Steps to the Lake. Nothing To Do But Move and Enjoy!!! (id:57557)
2530 Countryside Drive
Brampton, Ontario
Welcome to this stunning 3+1 bedroom townhome nestled in a quiet, secluded community in Brampton. With 1,875 square feet of well-designed living space above grade, plus a fully finished basement, there's plenty of room for the whole family to spread out and enjoy. The basement offers the perfect space for a home office, gym, or an extra living area for guests.Step outside to your oversized balcony a great spot to soak up the sun, fire up the BBQ, or unwind with a coffee on warm summer days. Whether you're looking for comfort, convenience, or extra space to grow, this home checks all the boxes. (id:57557)
6 Canarygrass Drive
Brampton, Ontario
An East-Facing Gem in Prime Family-Friendly Location! Discover nearly 3,000 sq ft of beautifully maintained living space plus a fully finished 1135 sq ft basement, ideal for multi-generational families - A LEGAL IN-LAW SUITE. KEY UPGRADES & FEATURES: East-facing home for maximum sunlight and positive energy (per Vastu principles) New Washer & Dryer (2023), Newly painted (2025) and second-floor laminate flooring & pot lights (2022), Hardwood on main, custom closet organizers (2022), Energy-efficient features: Attic insulation (2020), water-saving toilets (2018), caulking (2021), duct cleaning (2022), Smart home: Ecobee thermostat, security camera system, and hardwired alarm (Monitoring Centre), Central vacuum, humidifier (2017), 200 AMP upgraded panel (2017), Concrete backyard low maintenance & perfect for family gatherings. Roof (2014 fibreglass), Furnace & A/C (2004) all serviced & well-maintained. Garage door serviced (2020), Owned Hot Water Tank (2017) no rental burden. Gas fireplace for cozy evenings and a carpet free home. Basement includes separate appliances (2019) perfect for ready to move in tenants use. Top Rated Schools: Walk to Stanley Mills Public School & Sunny View Middle School (2 mins walk) ideal for growing families. Minutes from major highways, groceries, Indian restaurants, places of worship, parks, and community centres. Whether you are a growing family or an investor, this home offers functionality, upgrades, and value in one of Bramptons most desirable neighbourhoods. (id:57557)
22 Bernadino Street
Brampton, Ontario
Beautifully maintained and upgraded semi-detached gem nestled in a quiet, family-friendly court. Featuring stunning hardwood floors throughout, this spacious home offers a modern, upgraded kitchen with a stylish island, perfect for entertaining or family meals. Step through the elegant patio doors and into your fully landscaped backyard oasis, ideal for summer BBQ's and relaxing evenings. Upstairs, you'll find 4 oversized bedrooms, perfect for growing families or those needing extra space to work from home. The finished basement boasts a private 3-piece bathroom and separate side entrance, offering endless potential for an in-law suite or income-generating rental. Don't miss this rare opportunity to own a move-in-ready home in a sought-after location close to schools, parks, and all amenities. Your dream home awaits! (id:57557)

