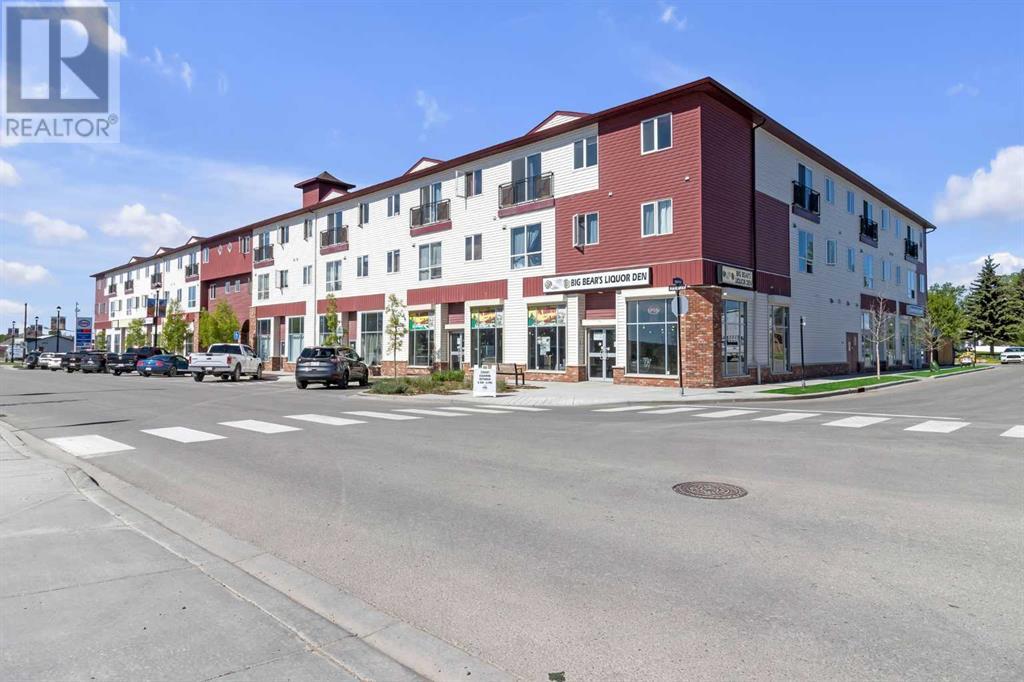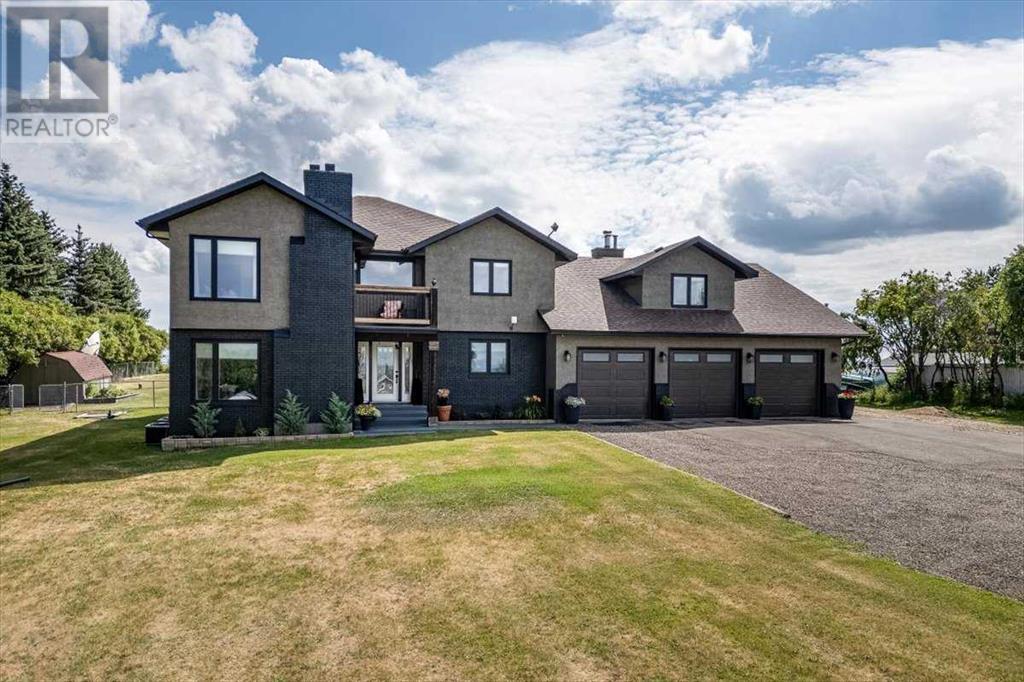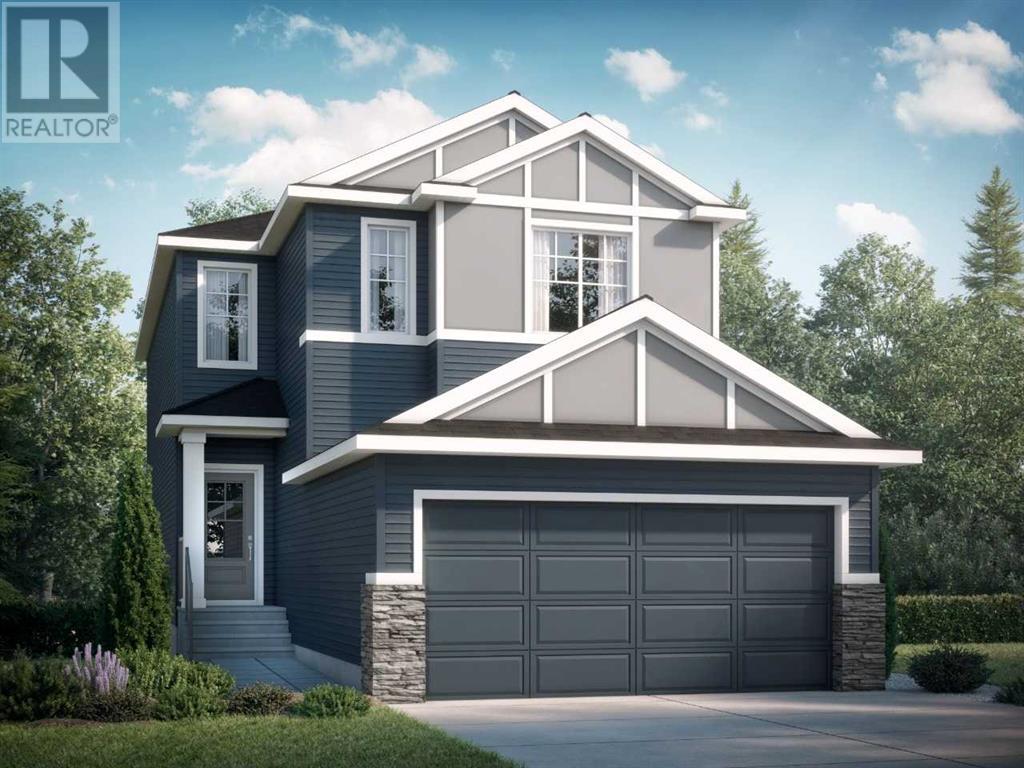721 7 Avenue Ne
Calgary, Alberta
Click brochure link for more details. Rare City View Lot. South Exposure. Overlooking Bridgeland and Downtown. Backs onto hilled greenspace.Lot Size: 12.2m x 33.46m / 40ft x 110ftZoning: R-C2, fee simple, no known restrictionsBack lane.Walking distance to downtown, schools and restaurants. (id:57557)
157 Wolf Hollow Drive Se
Calgary, Alberta
Trico Homes, the heart of home building. Find your ideal home in your favourite community in Calgary & Surrounding Area. A beautiful 4 Bedroom, 3 Bathroom home, including a main floor full bed and bath, and a large deck. This home includes a mud room and walk through pantry, and a gorgeous open concept main floor. Upstairs, the Owner’s bedroom, bonus room and secondary bedrooms are spacious. Engineered hardwood floors, 1-1’4” Quartz countertops throughout – and Tankless Hot Water! Located close to the Bow River in the community of Wolf Willow, with unparalleled access to Calgary’s natural beauty. Photos are representative. (id:57557)
207, 1010 Railway Street
Crossfield, Alberta
Nestled in the charming town of Crossfield, this two-bedroom condo resides on the second floor of its complex. Perfect for first-time homeowners or as an addition to your investment portfolio, this unit boasts an open floor plan, facilitating seamless entertaining while preparing meals in the kitchen. With the bedrooms strategically placed on opposite ends of the unit, privacy is ensured. Situated downtown, you'll have convenient access to all that Crossfield has to offer. Merely a 15-minute drive to Airdrie and 30 minutes to Calgary, you can relish in the tranquility of small-town living while remaining close to essential amenities. Experience the charm of rural life by scheduling a showing with your realtor today. (id:57557)
92 Memorial Parkway
Rural Red Deer County, Alberta
For more information, please click Brochure button. Located in the burgeoning community of Gasoline Alley, these properties present an excellent potential opportunity for investors and first-time buyers alike, featuring the added benefit of no condo fees. The upstairs layout includes a spacious primary bedroom complete with a private ensuite bathroom and two additional bedrooms ideal for families, roommates, or a home office space. The main floor boasts an open-concept kitchen and living room designed for both relaxation and entertaining, along with a convenient half bathroom for guests. The unfinished basement provides endless possibilities for customization, whether you envision a home gym, extra living area, or additional storage. Outdoors, residents will appreciate fully fenced yards that ensure privacy and safety for children or pets, along with extra gravel parking pads in the back to supplement street parking. Built just four years ago, these properties require minimal maintenance while adhering to modern living standards. With reliable renters already in place, investors can benefit from consistent cash flow, while first-time buyers can take advantage of potential affordable living. Ideally situated near schools, shopping, and major commuter routes, this thriving neighborhood is a perfect choice for those seeking convenience and value. Currently, a rental property. (id:57557)
196 Everwillow Park Sw
Calgary, Alberta
Welcome to this truly exceptional home, nestled in the highly sought-after Semi-Estate area of Evergreen. Meticulously maintained by the original owners and built by Jayman MasterBuilt, this property exudes pride of ownership and shows like a brand-new showhome — beyond 10/10. Offering nearly 3,000 sq ft of total living space, this elegant two-storey home seamlessly blends luxury, warmth, and functionality — making it the perfect fit for growing families seeking both comfort and sophistication. Step inside to discover a bright and spacious open-concept main floor, featuring rich, gleaming hardwood floors, an inviting living area with a cozy gas fireplace, and expansive windows that fill the space with natural light. The chef-inspired kitchen is fully equipped with brand-new stainless steel appliances (2025), a large center island with raised eating bar, modern cabinetry, and generous counter space — ideal for family meals or entertaining guests. Upstairs, you’ll find three generous bedrooms, including a serene primary retreat with a walk-in closet and spa-inspired 4-piece ensuite. A cozy bonus room provides the perfect spot for family movie nights, a home office, or kids’ play space. The fully developed basement offers even more versatility with a fourth large bedroom, a 4-piece bathroom, a dedicated home theatre area, and ample storage — ideal for multigenerational living or guests. The west-facing backyard is a private haven, perfect for outdoor play, family barbecues, or quiet evenings enjoying the sunset. The home also features a separate laundry/mud room and a spacious, insulated double-attached garage. Major updates include new asphalt shingles (2023), updated front porch and refurbished deck (2021) offering peace of mind and exceptional curb appeal. Located on one of Evergreen’s most desirable streets, this home is perfectly positioned within walking distance to schools, parks, and pathways, with quick access to Fish Creek Park, major roadways including the S W Stoney Trail Ring Road, and only 30 minutes to downtown Calgary. This is the one you’ve been waiting for — a spotless, turn-key home in a family-friendly community that offers luxury, comfort, and timeless style. Book your private showing today and make this dream home yours. (id:57557)
55 Timber Trail
Sundre, Alberta
Your summer oasis...a call away! Welcome to #55 Timber Trail, privately located in Sundre's very own 'Tall Timber'- a premier leisure park. Wake up, pour a hot cup of coffee and step out of your 2020 Wilderness trailer to feel the sun on your face! This very well kept trailer features a large bathroom, extra eating space and private bedroom at the front. An extra large slide out offers lots of room for the family to sit down for a meal! Outside in this EASY maintenance lot is a large shed, and gazebo for entertaining. This open lot faces a beautifully treed pasture, and is conveniently located close to the ....INDOOR POOL, hot tub, PLAYGROUNDS, volleyball court, basketball/pickle ball courts, horseshoe pits, ball diamond, bocce ball lanes AND disc golf. Did I mention the easy access to the Red Deer River? Floating, swimming fishing and more. Escape from the city and enjoy weekends relaxing as a family on your own TITLED lot. (id:57557)
2, 8121 49 Avenueclose
Red Deer, Alberta
Unit 2 at 8121 49 Avenue Close in Red Deer offers a 2,162 sq. ft. industrial condo bay within a well-maintained commercial building in the Northlands Industrial Park subdivision. Built in 2006, this vacant bay provides a wide-open, flexible layout ready for development, finishing, or use as-is, making it ideal for a range of industrial or commercial applications. It features a 19' x 24' mezzanine, perfect for additional storage, one half bath on the main floor in the shop area, and a shower on the mezzanine level. Additional features include a powered 16' x 14' overhead door, a makeup air unit, a two-compartment sump, radiant heat, and approximately 23' ceiling height in the shop. The space includes access to common yard areas and paved parking for staff or clients, with convenient access to Gaetz Avenue, Highway 2A, and Highway 11A. Zoned I1 for industrial use, the property is equipped with energy-efficient construction and a robust 220 amp, three-phase, 600-volt power supply. The entire 6,000 sq. ft. building, listed under MLS® #A2202076, is also available for sale, with each of the three condo bays offered individually or as part of a combined purchase. (id:57557)
6, 76 Terrace Heights Drive
Lacombe, Alberta
Welcome to #6, 76 Terrace Height Drive – The Perfect Start to Home Ownership! Step into comfort and convenience with this stylish and well-maintained townhouse in a quiet, family-friendly complex built in 2009. Nestled in a prime location, you’re just a short walk from beautiful parks, playgrounds, and Terrace Ridge Elementary School—perfect for young families or anyone craving that connected community feel. From the moment you arrive, you’ll love the charming curb appeal, complete with a covered front porch and an attached single garage. Inside, a spacious front entry with a double closet and a cozy nook welcomes you, offering plenty of room for shoes, coats, and bags. A convenient 2-piece bath and direct access to the garage are tucked off the wide hallway, leading you into the heart of the home.The main floor is bright and airy thanks to huge windows and warm-toned laminate flooring, creating a space that feels both modern and inviting. The kitchen features ample cabinetry, plenty of counter space, and breakfast bar seating, perfect for casual meals or entertaining friends. Step through the sliding doors to your private back deck, where you can enjoy serene prairie views and soak up the sun. Upstairs, retreat to a generously sized primary bedroom with double closets, stunning views, and a private 3-piece ensuite with built-in shelving. Two additional bedrooms and a 4-piece main bathroom provide space and flexibility for kids, guests, or a home office. The finished basement offers a large family room flooded with natural light, ideal for movie nights or playtime. You’ll also find a dedicated laundry area and a spacious storage room to keep everything organized. Outside, the fully fenced backyard offers peace, privacy, and open views, a rare find in townhouse living and with condo fees covering area maintenance, sewer, water, and garbage collection, this home offers low-maintenance living with major perks. Whether you’re a first-time buyer, downsizing or investing is a fantastic opportunity to own a bright, well-kept home in an unbeatable location. Come see for yourself why this townhouse is the perfect place to call home! (id:57557)
19 Twp Rd 384
Rural Red Deer County, Alberta
This remarkable property is situated just five minutes east of Red Deer, in the sought-after neighborhood of Canyon Heights. Here, one can enjoy breathtaking 360-degree views. The residence has undergone significant renovations in recent years, with both the main floor and upper levels being entirely redone. The kitchen is adorned with stunning quartz countertops, a built-in refrigerator and freezer, a high-end five-burner gas stove and oven, and a full-sized island that includes a wine refrigerator and numerous drawers. Adjacent to the kitchen is a generous pantry offering ample storage, along with a formal dining room. Additionally, the residence boasts two sunken living areas, each equipped with fireplaces. Through the east facing patio door from the kitchen lies the backyard, with generous yard space! This home also includes a dedicated hot tub room equipped with a built-in hot tub, and has the option to be separated from the main living area with glass doors. This room can also be accessed directly from the expansive east deck that spans the back half of the home. Upper level features a master suite with a sunken bedroom boasting a wood-burning fireplace and access to a generous ensuite bath! The ensuite includes dual sinks, a 6-foot soaker tub, and a water closet with a shower and toilet. Additionally, there are three more bedrooms on this level, a 4-piece bathroom and a spacious bonus room complete with a kitchen/dining area and wet bar. With its own private entrance this is perfect for teens, nannies or a guest suite! Don't forget the oversized triple heated garage. Ideal for just any project you have in mind plus ample parking. Downstairs there is definite suite potential starting with 3 plumbing “rough-in’s” and alternate access. Additionally there’s two high-efficiency furnaces equipped with a UV Light filtering system to ensure a cleaner home environment. And of course don’t forget the central air conditioning. This home is also linked to a gas genera tor(supplied) that can provide power to essential areas of the house if an unexpected power outage should occur. The entire acreage features low-maintenance grounds, friendly neighbors, and an excellent location, making it a property worth seeing. A pleasure to show. (id:57557)
1711, 3820 Brentwood Road Nw
Calgary, Alberta
Welcome to Unit 1711 in the sought-after yellow building of University City — offering one of the best layouts in the complex! This well-designed 2 bedroom, 2 full bathroom condo features a spacious primary bedroom with a 4-piece ensuite, plus a second bedroom (or ideal home office) and another full 4-piece bath. The layout would even allow you to have TWO primary bedrooms with ensuites, thanks to a convenient cheater door from the second bedroom to the 4 piece bath. Both bedrooms include built-in wardrobes and showcase stunning views from the large windows.The open-concept living area is complete with dark cabinetry, added built-ins for extra storage, and in-unit laundry for your convenience. Step outside onto your balcony with both west and north exposures, the perfect place to enjoy afternoon sun and beautiful sunsets.Enjoy all the perks of this concrete high-rise, including a full fitness facility, titled underground parking, and large main-floor storage unit. All of this, just moments from the University of Calgary, Brentwood LRT Station, major transit lines, and the shopping, dining, and amenities of Brentwood Village.Whether you're a student preparing for fall semester, a parent investing for your child, or looking for a great rental opportunity — this is a move-in ready option in a high-demand location.Don’t miss your chance — book your showing today! (id:57557)
1410, 12 Ironside Street
Red Deer, Alberta
This condo is located in the desired subdivision of Inglewood West, Red Deer. It is found on the top floor and offers excellent views. Walk into the spacious entrance and into the kitchen that offers plenty of cabinets and counterspace, which is open to the living area, making this a great space to entertain your friends or spend time with family. Off the living room, there is a good sized, private and covered deck. Offering one large bedroom, a full bathroom with laundry in the unit. There is an abundance of large windows throughout to let in the natural sunlight, making this a bright and airy home. Assigned parking stall is located outside the front door. The building also offers an elevator and secure entry. (id:57557)
217 Spring Creek Circle
Calgary, Alberta
Introducing a pre-construction opportunity by Shane Homes in Calgary's prestigious Aspen Spring Estates. The Katalina - designed for modern families, featuring 4 bedrooms—including one on the main floor—a super kitchen with a 7-ft island, built-in wall oven, microwave, gas cooktop, and walk-in pantry. Upstairs, enjoy a central family room and spacious bedrooms with walk-in closets; the owner's bedroom boasts a luxurious 5-piece ensuite. The undeveloped basement with 9-ft ceilings offers future development potential. Photos are representative. (id:57557)















