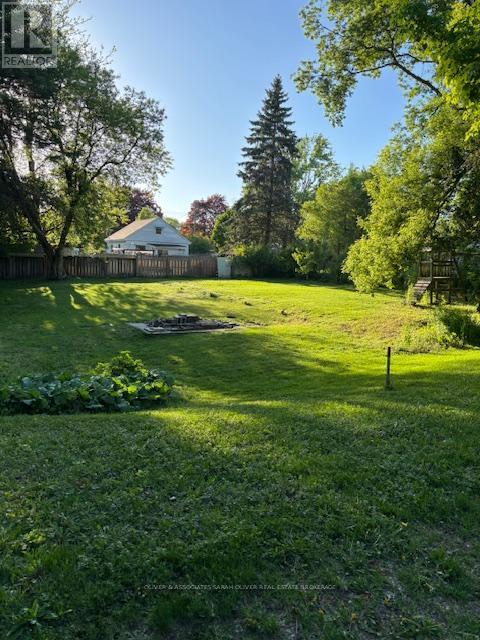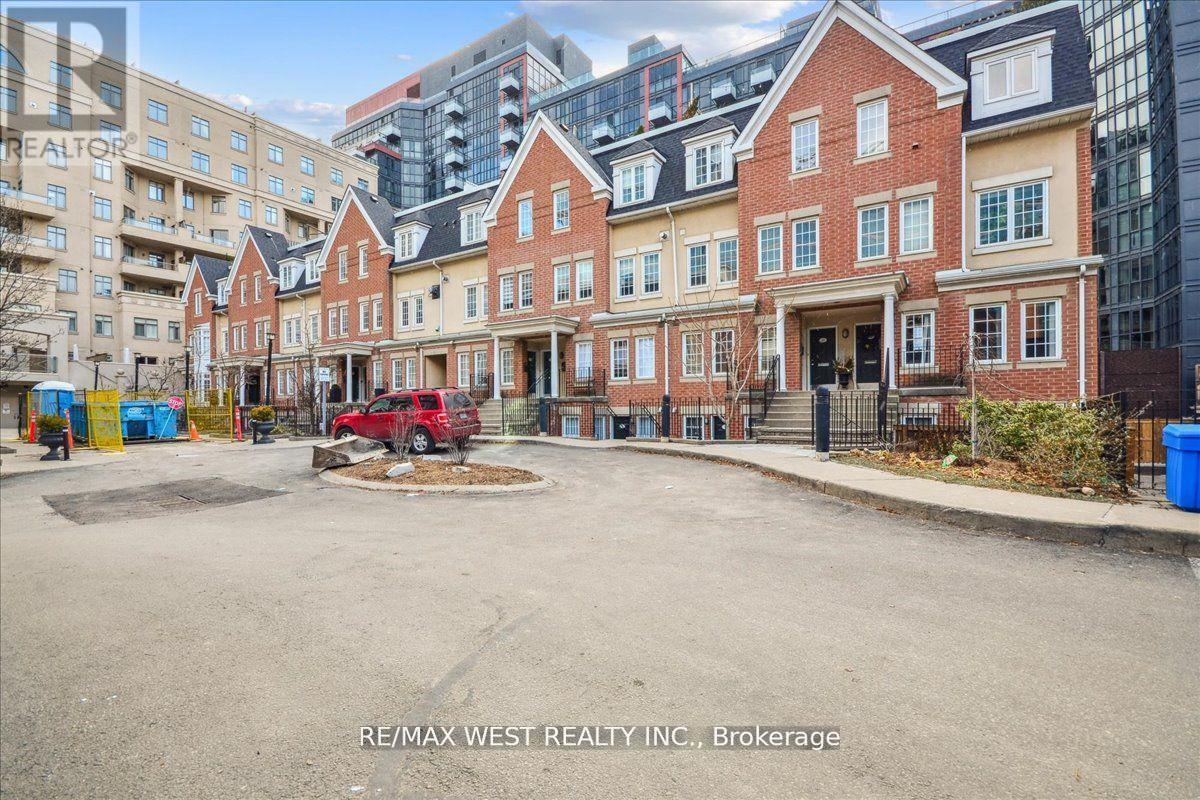705w - 27 Bathurst Street
Toronto, Ontario
Prime Location, Great Green Building By Minto, 1 + Den With Full Washroom 563 Sq.Ft. Upgrade Unit, Clear South View Unobstructed. Den Can Be 2nd Bedroom. 24 Hr Concierge, Laminate Floor Thru-Out, Upgrade Kitchen Island. Excellent Amenities, Lap Pool, Bbq. Close To Public Transit, Restaurants, Shops, Parks & Waterfront. In The Heart Of King West. Farm Boy At Minto West Side. (id:57557)
2 Ellsworth Close
London East, Ontario
Build the home of your dreams on this perfectly positioned piece of land. Pretty and peaceful Cul de Sac location with easy access to highway 401, downtown London, and Fanshawe college. The lot is essentially a rectangle 55ft x 108 ft. This property is a stone throw from coffee shops, restaurants, and all of your shopping essentials, providing ultimate convenience. Escape from the hustle and bustle of the city with a stroll through the scenic parks and walking trails that surround the neighborhood. For the investor minded, build up to four residential dwelling units; see the City of London website under "additional Residential Units" for more information. Services on the street. Don't miss this incredible opportunity (id:57557)
31 - 11 Niagara Street
Toronto, Ontario
Welcome To Th31 @ 11 Niagara Street In Portland Park Village Right In The Heart Of Vibrant King West! A Very Practical, 1 Bdrm, 1 Bath Courtyard Unit With An Open Concept Layout, Ensuite Laundry, Large Private & Open Terrance/Garden Perfect For Entertaining Or Relaxing Outdoors. Literally Steps To All Major Amenities & Incredible Perks Of Downtown Living (Shops/Restaurants/Parks/Schools/TTC, Seconds To Major Hwys +++). This Incredible Rarely - Offered Opportunity Is Perfect For A First-Time Buyer/End-User Or Investor. This One Won't Last! *Gym (550 Front St East), Water, Snow Removal, Garbage Pickup, Security Patrol Included In Maintenance Fees. (id:57557)
5744 Vermillion Street
Edgewater, British Columbia
Investment Opportunity – Ideal for Employers or Investors! An excellent opportunity awaits with this multi-unit investment property, perfectly suited for staff housing or as a high-potential income property. With a bit of TLC, this property promises strong returns and long-term value. Conveniently located just behind Pips Grocery Store, the property will generate a projected gross annual income of $57,000 starting this September. It includes two separately titled properties on a spacious 0.39-acre lot. One title features a large two-storey 4-plex, while the other includes a detached 2-bedroom home with an additional attic room. There's also generous outdoor space, providing added value for tenants or future development potential. This is a flexible opportunity ideal for employers looking to house staff or investors seeking steady rental income. Live in one unit, rent the others, or lease all for maximum returns. Showings are available by appointment only. Please allow a minimum of 2 days’ notice. Don’t miss out on this rare investment gem—book your showing today! (id:57557)
430 Dockside Drive
Kingston, Ontario
Welcome to Riverview Shores from CaraCo, a private enclave of new homes nestled along the shores of the Great Cataraqui River. The Newington, a Summit Series home, offers 2,600 sq/ft, 4 bedrooms + den and 2.5 baths. This open concept design features ceramic tile, hardwood flooring and 9ft wall height on the main floor. The kitchen features quartz countertops, centre island, pot lighting, built-in microwave and walk-in pantry adjacent to the breakfast nook with patio doors to the rear yard. Spacious living room with a gas fireplace, large windows and pot lighting plus formal dining and den/office on the main floor. 4 bedrooms up including the primary bedroom with a walk-in closet and 5-piece ensuite bathroom with double sinks, tiled shower and soaker tub. Additional highlights include a 2nd floor laundry, a high-efficiency furnace, an HRV system, quartz countertops in all bathrooms, and a basement with 9ft wall height and bathroom rough-in ready for future development. Ideally located in our newest community, Riverview Shores; just steps to brand new neighbourhood park and close to schools, downtown, CFB and all east end amenities. Make this home your own with an included $20,000 Design Centre Bonus! (id:57557)
428 Dockside Drive
Kingston, Ontario
Welcome to Riverview Shores from CaraCo, a private enclave of new homes nestled along the shores of the Great Cataraqui River. The Brighton, a Summit Series home, offers 2,850 sq/ft, 4 bedrooms + loft and 3.5 baths. This open concept design features ceramic tile, hardwood flooring and 9ft wall height on the main floor. The kitchen features quartz countertops, centre island, pot lighting, built-in microwave and walk-in pantry adjacent to the breakfast nook with sliding doors. Spacious living room with a gas fireplace, large windows and pot lighting plus separate formal dining room. 4 bedrooms up including the primary bedroom with a walk-in closet and 5-piece ensuite bathroom with double sinks, tiled shower and soaker tub. Additional highlights include a 2nd floor laundry, a high-efficiency furnace, an HRV system, quartz countertops in all bathrooms, and a basement with 9ft wall height and bathroom rough-in ready for future development. Ideally located in our newest community, Riverview Shores; just steps to brand new neighbourhood park and close to schools, downtown, CFB and all east end amenities. Make this home your own with an included $20,000 Design Centre Bonus! (id:57557)
426 Dockside Drive
Kingston, Ontario
Welcome to Riverview Shores from CaraCo, a private enclave of new homes nestled along the shores of the Great Cataraqui River. The Hillcrest, a Summit Series home, offers 2,400 sq/ft, 4 bedrooms and 2.5 baths. This open concept design features ceramic tile, hardwood flooring and 9ft wall height on the main floor. The kitchen features quartz countertops, centre island, pot lighting, built-in microwave and pantry adjacent to the breakfast nook with patio doors to the rear yard. Spacious living room with a gas fireplace, large windows and pot lighting plus formal dining room. 4 bedrooms up including the primary bedroom with a walk-in closet and 5-piece ensuite bathroom with double sinks, tiled shower and soaker tub. Additional highlights include a 2nd floor laundry, a high-efficiency furnace, an HRV system, quartz countertops in all bathrooms, and a basement with 9ft wall height and bathroom rough-in ready for future development. Ideally located in our newest community, Riverview Shores; just steps to brand new neighbourhood park and close to schools, downtown, CFB and all east end amenities. Make this home your own with an included $20,000 Design Centre Bonus! (id:57557)
429 Dockside Drive
Kingston, Ontario
Welcome to Riverview Shores from CaraCo, a private enclave of new homes nestled along the shores of the Great Cataraqui River. The Woodbridge by CaraCo, a Limited Series home offers 1,900 sq/ft, 2 bedrooms + den and 2.0 baths. Set on a premium 50ft lot overlooking the water with no rear neighbours and adjacent to a future park. This open-concept design with ceramic tile, hardwood flooring, gas fireplace and 9ft wall height on the main floor. The kitchen features quartz countertops, a large centre island, pot lighting, a built-in microwave, and a walk-in corner pantry. 2 bedrooms, including a primary bedroom with walk-in closet and a 5-piece ensuite bathroom with tiled shower. Additional highlights include a main floor laundry, a high-efficiency furnace, an HRV system, quartz countertops in all bathrooms, and a basement with 9ft wall height and bathroom rough-in ready for future development. Ideally located in our newest community, Riverview Shores; just steps to brand new neighbourhood park and close to schools, downtown, CFB and all east end amenities. Make this home your own with an included $20,000 Design Centre Bonus! (id:57557)
433 Dockside Drive
Kingston, Ontario
Welcome to Riverview Shores from CaraCo, a private enclave of new homes nestled along the shores of the Great Cataraqui River. The Grenadier by CaraCo, a Limited Series home offers 2,000 sq/ft, 3 bedrooms and 2.0 baths. Set on a premium 50ft lot overlooking the water with no rear neighbours. This open-concept design with ceramic tile, hardwood flooring, gas fireplace and 9ft wall height on the main floor. The great room features gas fireplace, the kitchen features quartz countertops, a large centre island, pot lighting, a built-in microwave, and pantry. 3 bedrooms, including a primary bedroom with walk-in closet and a 5-piece ensuite bathroom with tiled shower. Additional highlights include a main floor laundry, a high-efficiency furnace, an HRV system, quartz countertops in all bathrooms, and a basement with 9ft wall height and bathroom rough-in ready for future development. Ideally located in our newest community, Riverview Shores; just steps to brand new neighbourhood park and close to schools, downtown, CFB and all east end amenities. Make this home your own with an included $20,000 Design Centre Bonus! (id:57557)
431 Dockside Drive
Kingston, Ontario
Welcome to Riverview Shores from CaraCo, a private enclave of new homes nestled along the shores of the Great Cataraqui River. The Burnaby, a Limited Series home offers 2,900 sq/ft, 4 bedrooms + den and 2.5 baths. Set on a premium 50ft lot overlooking the water with no rear neighbours. This open concept design features ceramic tile, hardwood flooring and 9ft wall height on the main floor. The kitchen features quartz countertops, centre island, pot lighting, built-in microwave and walk-in pantry adjacent to the breakfast nook with sliding doors. Spacious living room with vaulted ceiling, gas fireplace, large window and pot lighting plus separate formal dining room and den/office. 4 bedrooms up including the primary bedroom with a walk-in closet and 5-piece ensuite bathroom with double sinks, tiled shower and soaker tub. Additional highlights include a 2nd floor laundry, a high-efficiency furnace, an HRV system, quartz countertops in all bathrooms, and a basement with 9ft wall height and bathroom rough-in ready for future development. Ideally located in our newest community, Riverview Shores; just steps to brand new neighbourhood park and close to schools, downtown, CFB and all east end amenities. Make this home your own with an included $20,000 Design Centre Bonus! (id:57557)
2503 - 133 Torresdale Avenue
Toronto, Ontario
Rare opportunity To Get 2 Parking Spots!!! Welcome To This Bright, Spacious 1300 sqft , 3 Bedroom+ Den Corner Unit! Amazing Panoramic Views Over Parks And Toronto Skyline! Large Living And Dining Rooms, Panoramic Windows Throughout, Large Primary Bedroom With 3 PC Ensuite, W/I Closet. Ensuite Laundry W Folding Counter. Custom Design Kitchen With Granite Counters/Backsplash, Maple Cupboards. Laminate Floors. Concierge, Excellent Recreation Facilities, Outdoor Pool, Gym, Billiards, Parks, Shopping, Ttc, Schools. (id:57557)
529 - 161 Roehampton Avenue
Toronto, Ontario
Large Bright One Bedroom One Bath In 150 Redpath Condos! Great Location, Walking Distance To Eglinton Subway, Restaurants, Bars, Shopping, Yonge And Eglinton Centre, Future Crosstown Lrt. Large Deep Balcony That Can Accommodate Patio Table And Much More.24/7 Concierge. Fitness Centre. Yoga, Spinning Room, Party/Media Centre (id:57557)















