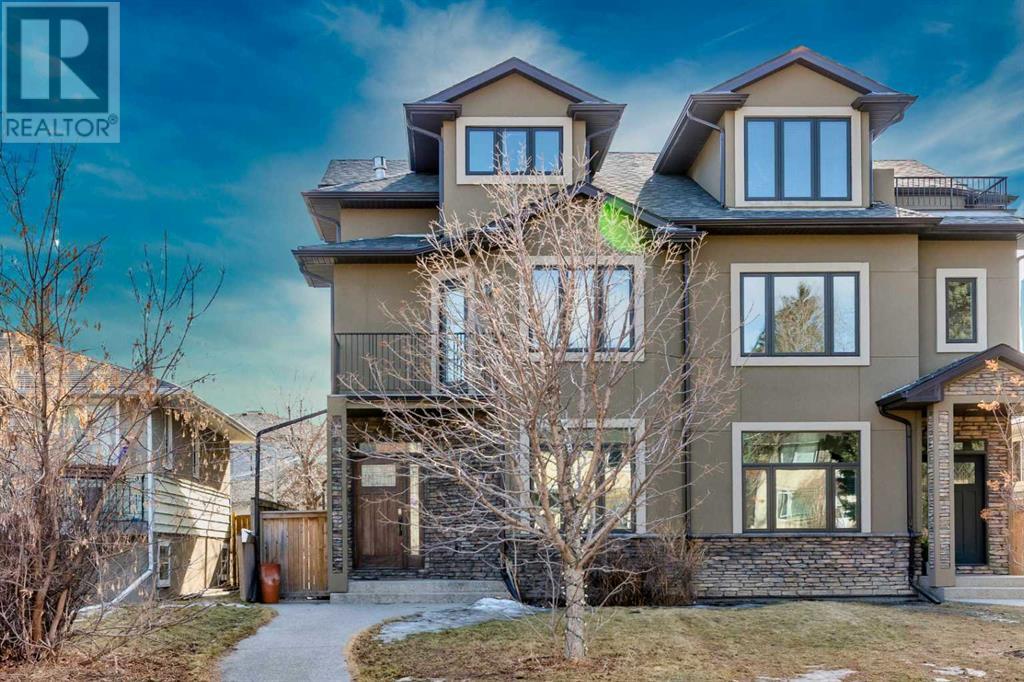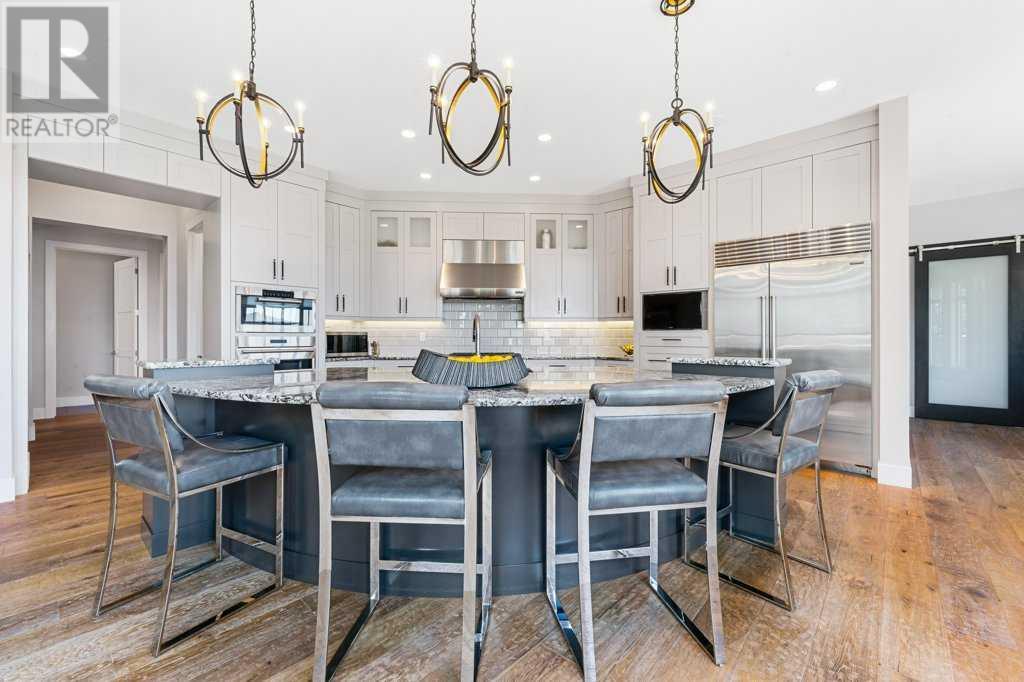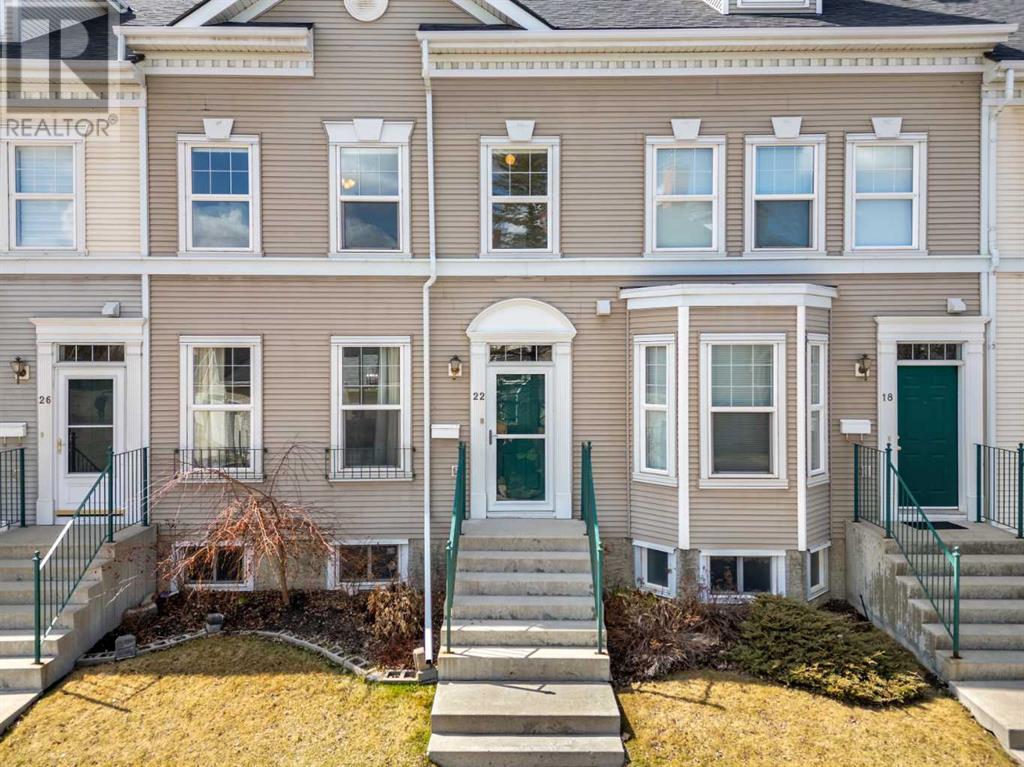204, 1613 11 Avenue Sw
Calgary, Alberta
Welcome to a secure, bright, comfy end unit. Open concept makes it a spacious kitchen/living room area. South facing, roomy balcony to enjoy the outside natural sun light. Plenty of (newer) cupboards, with pot drawers and lots of counter top space. Appliances are all black. The 8 foot counter with 8 inch overhang is used as an eating bar( so no need for a kitchen table). The unit has an in-suite, regular size washer and dryer. The building also offers coin laundry downstairs. For your convenience, there is a 90” x 45” storage room for all your extras. Hardwood flooring throughout. Tile in the bathroom. Just freshly painted, vacant and move in ready. New roof (8 years ago), and new boiler system installed last summer. Newer vinyl windows and patio doors. Your car is protected from snow and sun as the unit has an assigned, covered parking stall with electrical plug. Sunalta is a vibrant neighbourhood with C train station just a block away. Excellent location and walking distance to what ever you need - groceries, restaurants, shops, pubs, parks etc. (id:57557)
37 Panamount Avenue Nw
Calgary, Alberta
Welcome to this beautifully updated 4-bedroom, 3.5-bath home located on a premium corner lot in the vibrant and family-friendly community of Panorama Hills! This home offers exceptional value with modern finishes throughout, including durable vinyl plank flooring, sleek quartz countertops, and a functional open-concept layout perfect for both everyday living and entertaining. Enjoy the luxury of a built-in sound system on the main floor and basement, central A/C, and a heated floor in the basement bathroom for year-round comfort. Recent upgrades include a new hot water tank (2024) and a serviced furnace for peace of mind. Step outside to a beautiful backyard featuring a large deck—ideal for summer gatherings. A storage shed is included. Located just a 3-minute walk to both elementary and junior high schools, and close to shopping, recreation, and transit. Easy access to Stoney Trail makes commuting a breeze. This home checks all the boxes—book your private showing today (id:57557)
2323 22 Avenue Sw
Calgary, Alberta
Welcome to 2323 22 Ave SW, a stunning 3 storey home built in 2007 in the highly sought-after inner-city community of Richmond, Calgary. With 2,251 sq. ft. of developed living space, this extensively updated property offers an exceptional blend of modern luxury and investment potential, making it perfect for families or short-term rental opportunities.Step inside to a bright, open-concept main floor featuring hardwood floors, custom tile work throughout, and in-floor heating for year-round comfort. The chef’s kitchen is a true centrepiece, boasting stainless steel appliances, a gas range stove, granite countertops, an under-mount sink, a large central island, and ample storage—perfect for entertaining and daily living.The second floor offers two spacious bedrooms, each with a private ensuite, providing comfort and privacy. The third floor is a fully independent suite with a full bathroom, ideal for extended family, a home office, or a high-demand short-term rental space.The fully finished basement features oversized ceilings, in-floor heating, a large bedroom, and a full bathroom, adding even more flexibility.Outside, enjoy a fully landscaped backyard, while the double detached garage adds convenience. Located minutes from downtown, Marda Loop, parks, schools, and top amenities, this move-in-ready home is an opportunity you won’t want to miss! (id:57557)
18 Whispering Springs Way
Heritage Pointe, Alberta
Custom Elegance in Former Lottery Showhome! Stunning one-of-a-kind architecture in this fully finished two storey walkout home backing onto a pond in Artesia at Heritage Pointe located just minutes south of Calgary, the South Calgary Health Campus, and all the amenities of Seton and Cranston! If you are searching for something elegant and unique, the designer and builder of this home had you in mind when creating this home. The perfect combination of peace, privacy, and convenience of Calgary amenities. The builder encouraged their designers to explore and push their creativity for this luxury show piece when creating this fully finished four bedroom, 3.5 bath masterpiece offering over 5600sqft of development with a 3-car garage. Stunning 10 ft ceilings through the main floor featuring a designer kitchen with a curved wall of windows featuring granite counters, expansive curved island, custom cabinetry, and designer built-in stainless-steel appliances that include Sub Zero and Wolf. There is a separate formal dining room, gorgeous living room just off the kitchen space, and a custom designed main floor office/den area that has sliding doors for your privacy. The upper level has an oversized laundry room with storage, three bedrooms, and a custom designed curved bonus room that provides an amazing living space overlooking the pond. The stunning master suite showcase is the ensuite bath with double sinks, an oversized tile and glass shower, and a free-standing soaker tub. The fully finished walkout lower level is an entertainer’s delight! There is a large family/games area with a full wet bar, custom built indoor putting green, fourth bedroom, and a full bathroom. Additional inclusions: full home automation system, two furnaces, two central A/C units, in floor heating, and all the mounted TVs throughout. This home offers custom designed architecture, professional designed interior, extensive upgrading throughout to be the builders showcase masterpiece, over 5600sqft o f developed space for your entire family, and an amazing location backing onto the pond in the award-winning community of Artesia ideally situated just minutes from Calgary! (id:57557)
22 Prestwick Gardens Se
Calgary, Alberta
Step into this beautifully renovated townhouse in the heart of the vibrant and family-friendly MacKenzie Towne community! With modern upgrades and a thoughtfully designed layout, this home is the perfect blend of style, convenience, and functionality.The main floor is a true standout, featuring a bright and inviting living room with textured wall panels and charming floral wallpaper—perfect for relaxation or entertaining. The dining room seamlessly connects the living areas, creating an ideal space for family gatherings or hosting dinner parties. The kitchen is well-appointed, boasting sleek countertops, ample cabinetry, and stainless steel appliances, making meal preparation an effortless delight. Completing the main floor is a conveniently located half bathroom that adds practicality and enhances the ease of daily living.The upper level boasts two spacious bedrooms, each with its own private ensuite, offering comfort and privacy for family members or guests. The laundry area is also thoughtfully located on the upper level, making chores easy and efficient. The basement provides a blank canvas, ready for your personal touch—whether you need extra storage, a workshop, or envision future development, the possibilities are endless.Key updates include a newly installed furnace, water heater, and recently replaced roof shingles. Energy-efficient windows, installed just five years ago, enhance comfort and reduce utility costs. While the central vacuum system has been part of the home since its purchase in 2013, it remains a valuable addition. Central air conditioning completes the package, ensuring year-round comfort.Step outside to enjoy a private backyard featuring a brand-new deck—perfect for outdoor gatherings or quiet evenings outdoors. The low-maintenance concrete front deck and stairs add both durability and practicality to the home’s welcoming entrance. Additionally, the spacious double detached garage offers plenty of room for vehicles and extra storage. Situated near the picturesque MacKenzie Towne entrance, this home benefits from easy access to local shops, cafes, and services, as well as nearby parks, playgrounds, and walking paths. With its extensive upgrades, prime location, and inviting community, this townhouse is move-in ready and waiting for its next owner! (id:57557)
4102, 111 Tarawood Lane Ne
Calgary, Alberta
This charming and well-located starter home offers exceptional value with thoughtful features throughout. The main floor boasts 9-foot ceilings and an open-concept layout that enhances both light and space. The stylish kitchen includes rich dark cabinetry, a double stainless-steel sink, black appliances, and a convenient breakfast bar overlooking the spacious living room, which is finished with laminate flooring. A cozy corner dining area leads to an elevated BBQ deck with aluminum railings—perfect for outdoor gatherings. Upstairs, you'll find three comfortable bedrooms, including a generously sized master retreat with a walk-in closet and space for a computer desk or home gym. The home offers one full bathroom and a half bath for added convenience. Vinyl windows throughout ensure energy efficiency and durability. The wide-open basement is fully insulated and includes rough-in plumbing, making it ready for future development. Located directly across from Saddletowne Circle, you'll have immediate access to major banks, Safeway, Shoppers Drug Mart, restaurants, EMS, Calgary Police Services, an LRT station, the high-tech Nelson Mandela High School, and the outstanding Genesis Centre. Calgary Co-op, Real Canadian Superstore, and Westwinds retail are just minutes away, with Prairie Winds Park nearby for outdoor enjoyment. With parking right outside your front door and ample visitor parking close by, convenience is at your doorstep. The complex also features a large, well-equipped playground—ideal for families. Easy access to Metis Trail, Airport Trail, and Stoney Trail ensures you're well connected throughout the city. Book you viewings Today ! (id:57557)
2239 32 Street Sw
Calgary, Alberta
This stunning semi-detached home in the heart of Killarney is anything but cookie cutter. Thoughtfully designed with elevated features throughout, it offers exceptional comfort, functionality, and high end finishes that are rarely found in similar homes. As you step inside, you will be greeted by soaring 10 foot ceilings creating an expansive and airy atmosphere. The main floor is elegantly finished with wainscoting, a sleek gas fireplace, and built-in high-quality speakers which are throughout the home, a perfect space to entertain or unwind. The beautiful Brazilian Cherry hardwood flooring is found on all levels of the home. The chef inspired kitchen has premium appliances, a large walk-in pantry, and is complemented by a custom granite dining table. There are beautiful granite counter tops found throughout the home, offering a feel of elegance. A private half bath on the main adds convenience for guests. Upstairs, the laundry room is ideally located, and each bedroom is a retreat in itself. The primary suite features a luxurious ensuite with a jetted tub, large tile walk in shower, and double vanities. The walk-in closet is fully outfitted with built-ins. Secondary bedrooms include built in desks, step-in and walk-in closets, and large or corner windows. The window coverings in the bedrooms match those throughout the house with added blackouts for a good night’s sleep. The fully developed basement features a rec room with a built-in multimedia centre, electric fireplace, custom wet bar with dual-zone beverage fridge and a built-in office desk. The basement bedroom has a large walk-in closet. The full bathroom features the same finishes as seen throughout the home. You’ll also find an audio rack for the home audio system, and under-stair storage with custom shelving. Enjoy the warmer weather with your friends and family in your private backyard oasis under the pergola and lights, with built-in outdoor speakers. The double garage is drywalled and insulated and i ncludes tire racks. The paved back lane includes a nook for your City collection bins, a thoughtful detail for organized living. More features of the home include home security pre-wiring, high end speaker setup on all levels of the home, including patio. Triple pane windows, Central Air Conditioning, Hot Water On Demand, water softener and stylish zebra blinds throughout the home. This one of a kind property provides the occupants with luxury, tech, and design in one of Calgary’s most desirable inner-city neighbourhoods. Come see the difference quality makes. Please see the Video and 3D tour. (id:57557)
3419 Kerry Park Road Sw
Calgary, Alberta
Welcome to this charming bungalow sitting on a 50 x 120 lot on a lovely street with INFILLS and LUXURY homes offering an unbeatable Killarney location facing a small green space. With a practical layout encompassing 995 sq ft, the main level offers HARDWOOD THROUGHOUT. A living/dining area with a large picture window and patio door allowing an abundance of NATURAL LIGHT. Enjoy peaceful views of the EXPANSIVE backyard from the kitchen window. The main floor features two LARGE bedrooms and a 4-piece bathroom. The lower level OFFERS a large rec room with patio doors, BIG 4th bedroom, 2 pc bathroom with room to add a shower and partially finished kitchen area with an entrance. The WEST FACING backyard is great for relaxing or gardening. Double detached garage. Great property to rent out and plan for future developments. LOCATION IS KEY, and this property does not disappoint. Close to elementary schools (Catholic & regular), high school, Mt Royal University, shopping, quick access to Stoney. (id:57557)
12804 108 Street Nw
Edmonton, Alberta
Welcome to this charming spacious bungalow, located in the well-established neighborhood of Lauderdale! It features a sunlit living room, three bedrooms, a spacious kitchen and dining area, a cozy family room with a fireplace and large windows that fill the space with plenty of natural light. This home sits on a vast 12,512 Square feet lot, offering plenty of green space in the front and back yards, and features a garage next to a covered car port used as storage at the back. This home is conveniently located close to amenities, services, parks, and bus stops. Two elementary schools are within walking distance. You’ll also find a fitness and leisure centre nearby. This property also provides easy access to 97 Street, Yellowhead Highway, and 127 Avenue, making it easy to get anywhere in town, with downtown just 15 minutes away! Whether you're looking for a new home or an investment opportunity, this property offers a lot of space inside/outside so don't miss out this incredible opportunity to make this your own! (id:57557)
254209 Woodland Road
Rural Rocky View County, Alberta
Immaculate Home close to Calgary situated on a sub-dividable 15.99 acre lot surrounded by beautiful trees and landscaping. Italian inspired construction with predominant concrete throughout and a cold room cellar that's naturally cold all year round without mechanical intervention. The 3 Bedroom (two above grade) open concept Walkout Home is well illuminated and features a beautiful kitchen, eating area / dining room, upper loft flex room / floor, gas fire place on main floor, wood burning fire place on lower floor, split access from the garage to the lower level and main level, laundry roughed in upstairs and full laundry downstairs, wet bar downstairs, second kitchen on lower floor and den. Incredible attached heated greenhouse and enclosed patio in the back. (id:57557)
318, 200 Cranfield Common Se
Calgary, Alberta
Discover the perfect blend of comfort and community living in this fantastic 1-bedroom, top-floor condo in Cranston. Constructed in 2017, with over 600 sqft of space, this unit presents a brilliant opportunity, whether you're stepping into homeownership or expanding your investment portfolio.The interior offers a thoughtfully designed space, boasting stone countertops, stainless steel appliances, and a large pantry in the kitchen. As a top-floor unit, you'll also appreciate a nice view and a quieter atmosphere.This secure building is exceptionally well-maintained, featuring a new elevator and an array of resident-focused amenities. Enjoy convenient bike storage, your own designated parking stall, and an underground storage cage for extra belongings. Families will particularly value the communal playground.One of the most compelling advantages is the all-inclusive low condo fees, covering both heat and water. This makes for exceptionally predictable and affordable monthly expenses, highlighting the exceptional value of this property in this desirable Calgary community. (id:57557)
48101 244 Avenue W
Rural Foothills County, Alberta
Welcome to your private slice of heaven in De Winton. This beautifully renovated 5-bedroom, 2.5-bathroom home with over 3100 square feet of developed living space is nestled on 2 acres in a quiet cul-de-sac. With unobstructed mountain views, total privacy and just a short drive from Calgary, this stunning property offers the best of rural serenity with urban convenience. Curb appeal is undeniable, featuring professional landscaping, Hardie Board siding, new shingles, upgraded soffits and eaves, and meticulously designed pavers all framed by a gated and fully fenced perimeter. Over $100,000 in landscaping, new decks and patios, and thoughtful exterior lighting make this home shine from every angle. Step inside to a spacious foyer and sitting area where engineered hardwood flooring immediately sets a tone of quality. From there, the home opens into a massive living room with panoramic windows showcasing the rolling countryside and distant mountain peaks. The space flows effortlessly into the fully updated kitchen, featuring ceiling-height maple cabinetry, quartz counters, and sleek modern lighting. The adjoining dining area leads directly onto a large back deck, perfect for morning coffee or evening gatherings. The mudroom offers custom cabinetry designed to keep boots, coats, and everyday essentials organized. From here, you have access to both the heated, insulated triple-car garage and a large side deck, making it a perfect entry point for busy households and outdoor enjoyment. The entire home has been transformed with all-new windows, interior doors, and light fixtures, offering a fresh and contemporary feel throughout. The upper levels are split for privacy and function. One level up features a large bedroom, while the next includes the master, an expansive bedroom with beautiful views, plus another well sized bedroom and a full bath. One level below the main is a cozy, private bedroom with a large closet, ideal for kids, guests or a home office. The walkout ba sement is made for entertaining, with a spacious rec room that opens onto a renovated patio. Down here, you’ll also find a fifth bedroom, laundry area, and an oversized crawl space perfect for storage. Outside, enjoy two massive decks, a gas outlet for your BBQ, a greenhouse, three large storage sheds, and a charming gazebo, all thoughtfully arranged for both beauty and utility. Water is supplied through a Co-Op system, so no need to maintain your own well. This home offers privacy, peace, and pride of ownership at every turn, with close proximity to schools, shopping, major traffic routes, and only minutes from Strathcona-Tweedsmuir School. You truly have to experience it to believe it. Book your private viewing today! Please do not enter yard without an appointment. (id:57557)















