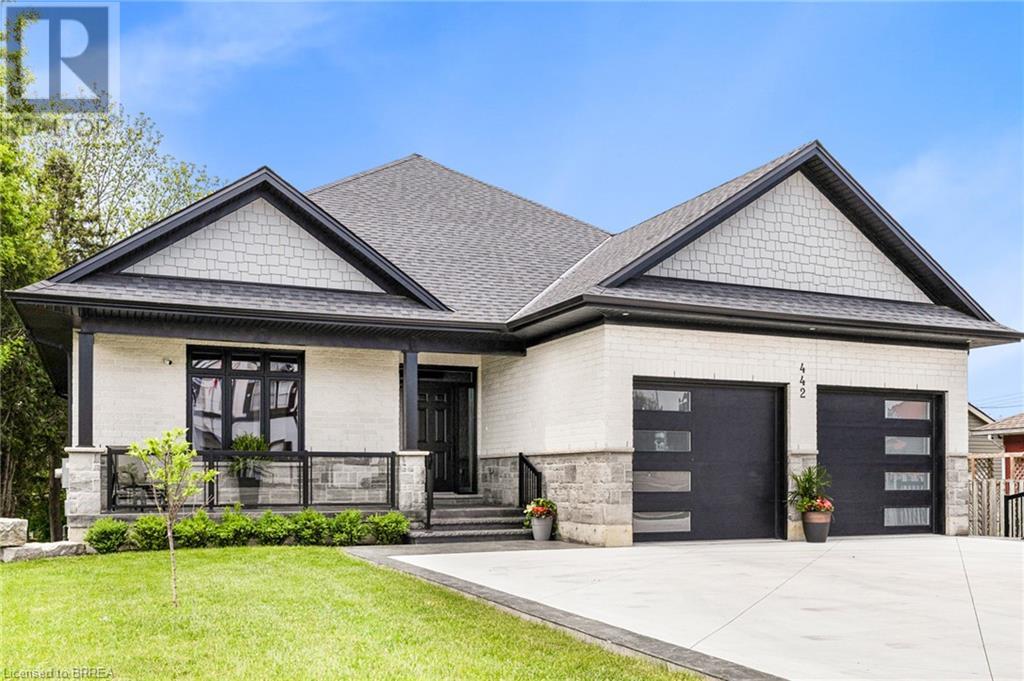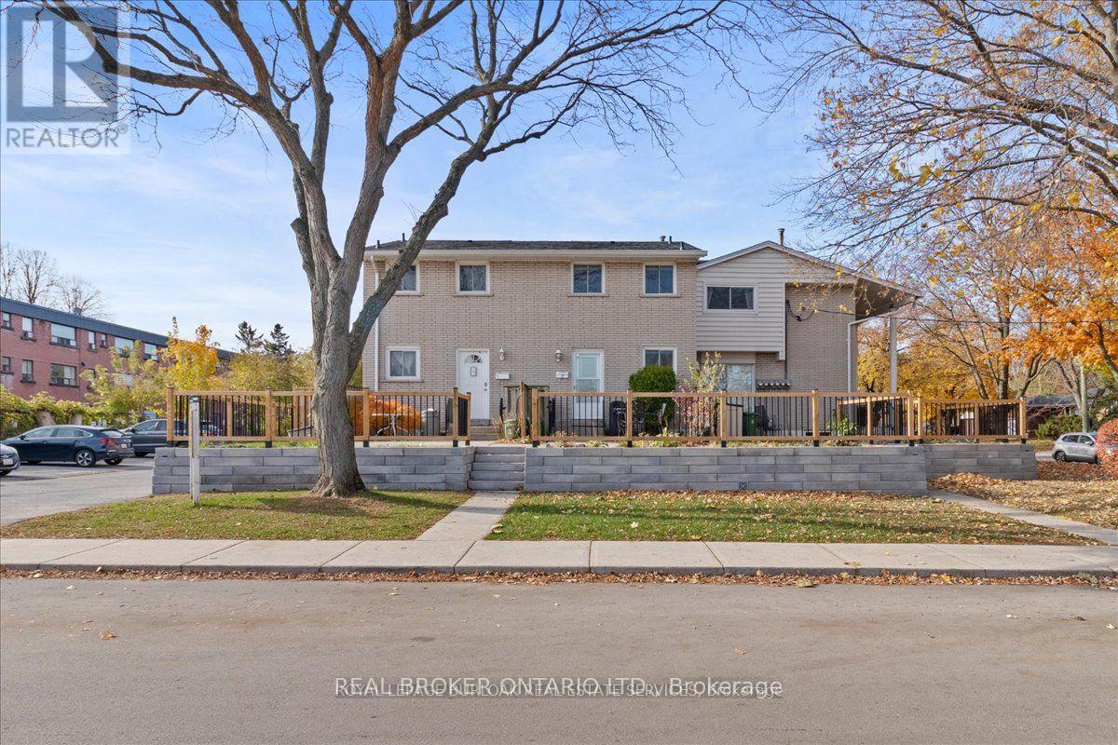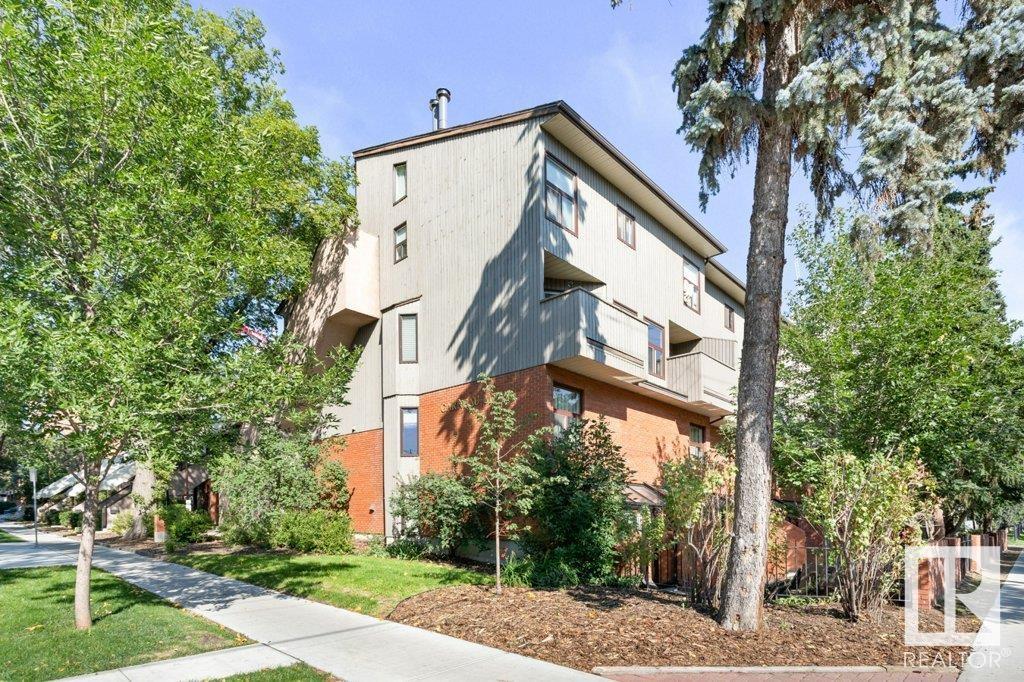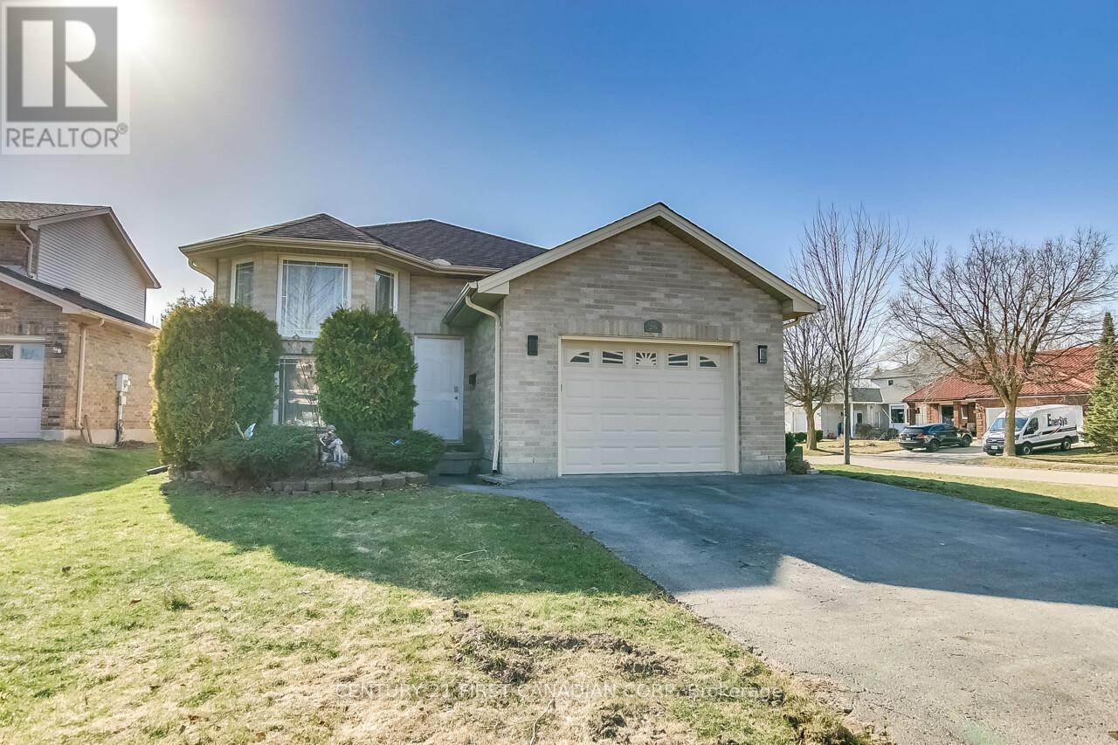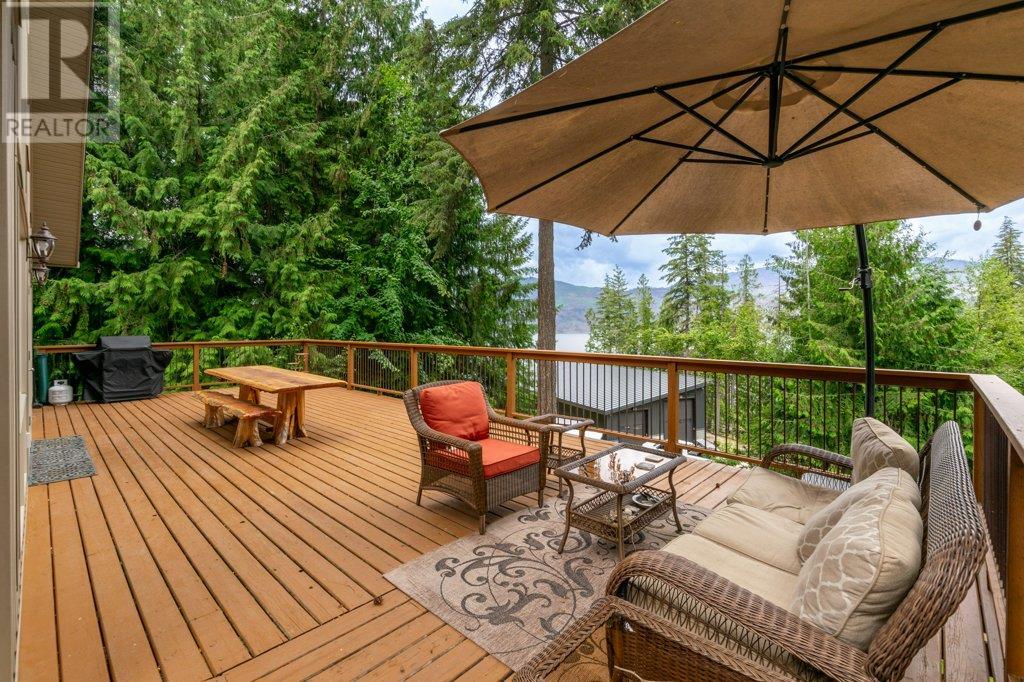442 James Street
Delhi, Ontario
Welcome to 442 James Street, located in the picturesque town of Delhi. This exceptional bungalow effortlessly combines contemporary design with refined modern finishes, making it perfect for multi-generational living or a complete in-law suite setup. From the moment you arrive, the superior craftsmanship is clear—starting with the inviting double sidelight entry door and continuing into the spacious foyer that opens into a bright, open-concept living space. The expansive main area features a chef-inspired kitchen complete with soft-close cabinetry, under-mount lighting for ambiance, a generous pantry, eye-catching quartz countertops, a large island, and cutting-edge Smart appliances. Just off the kitchen, the dinging and living areas flow seamlessly and includes sliding doors that open onto a raised deck, offering peaceful views of the private backyard. The main floor also offers three generously sized bedrooms, including a luxurious primary suite featuring a walk-in closet and an elegant ensuite bathroom with a beautifully tiled glass-door standalone shower. A second 4-piece bathroom is conveniently located for guests and family members, along with a practical laundry room that provides direct access to the garage. Head downstairs to the fully finished lower level, where the same attention to quality and detail continues. This level includes two more bedrooms, a stylish 4-piece bathroom, a full kitchen, and a spacious dining area and family room that opens to a cozy covered porch overlooking the backyard. Step outside and enjoy your peaceful outdoor retreat, surrounded by mature trees that add natural beauty and privacy. This thoughtfully designed home offers the perfect combination of modern comfort, functional living, and timeless elegance. At 442 James Street, you’ll find a true haven—ideal for both entertaining and everyday relaxation in your dream home. (id:57557)
2 - 11 Colmar Place
Hamilton, Ontario
Set directly across from Sheldon Manor Park in one of Dundass most connected neighbourhoods, this bright and well-kept townhome offers an ideal combination of natural views, walkable amenities, and functional living space. The main level features a traditional layout with original strip hardwood flooring in excellent condition across the living and dining areas, while the kitchen is updated with a stainless steel fridge, gas stove, and gas-rated range hood. Upstairs, both bedrooms enjoy plenty of natural light and share a freshly updated 4-piece bath (2023). The finished lower level adds excellent flexibility with a spacious rec room, private laundry, and a second bathroom setupperfect for a roommate, guest suite, or adult child. Important updates provide peace of mind, including the owned water heater, central air conditioner (2021), and electrical panel on breakers. This is a rare opportunity to enjoy a premium street-facing unit in a quiet, well-managed complex where condo fees cover exterior upkeep, including windows, doors, and roof. Includes one exclusive-use parking spot just steps from the entrance. Location-wise, it doesnt get more convenientjust minutes from McMaster University, Highway 403, shopping, schools, and all the trails and greenspaces that make Dundas so desirable. Come see what makes this one so special. (id:57557)
Smr251 - 1082 Shamrock Marina Road
Gravenhurst, Ontario
Nestled on an elevated site, this delightful family resort cottage offers stunning views and a unique backyard featuring a charming Muskoka rock scape. Enjoy ample outdoor living with a spacious wraparound deck perfect for relaxing, entertaining, or soaking in the serene surroundings. *For Additional Property Details Click The Brochure Icon Below* (id:57557)
14 Brunelle Road S
Kapuskasing, Ontario
Charming 3+1 Bedroom, 2 Bathroom brick bungalow located in desirable area of Val Albert. The main level has a spacious kitchen with dining area, living room (west facing), 3 bedrooms and 1-4pc bathroom. Semi-finished basement has a good size family room, 4th Bedroom, a laundry/bathroom area and a utility room. This appealing well maintained home sits on a beautifully landscaped large lot, an interlocking stone driveway, detached garage (14'x24'), a new custom-built shed and much more. Forced air natural gas heating, central air conditioning. Property backs onto a French Catholic primary school. A must see! (id:57557)
2124 Concession 6 West Road
Hamilton, Ontario
Introducing 2124 Concession Road 6 West, Flamborough. Conveniently situated between Cambridge and Hamilton you will find this 54 acre private piece of paradise at the end of the 6th Concession W . This very well constructed 4Bed, 3Bath, 2 storey brick home offers over 1700sq ft of living space with an unfinished basement that provides a clean slate for added living space potential. The home here is nestled into a seemingly endless landscape of forestry that highlights the natural key feature of Fairchild Creek that forks together mid property and the bridge that crosses over the creek is indeed part of this property and provides access to the rest of the trails and forest. Another great feature to this property is the wood/oil furnace combo along with the wood burning fireplace which can significantly reduce the heating cost when you have your own woodlot. This property is ready to fulfill your country-living dreams. (id:57557)
11134 83 Av Nw
Edmonton, Alberta
Great location close to the U of A hospital this renovated condo features new kitchen cabinets, countertops, backsplash, built-in dishwasher, microwave hood fan (all less than one year old), main floor laundry, a 2 pc bathroom and study room complete the first floor. Upper level has a spacious living/dining area with a wood burning fireplace and sliding doors to the balcony. Two good sized bedrooms upstairs and a 4 pc bathroom. Newer flooring and freshly painted throughout! Underground heated parking is titled. Walking distance to the University, Whyte Ave and the River Valley. (id:57557)
26 Stoneycreek Place
London North, Ontario
Location, Location, Location! Welcome to 26 Stoneycreek Place situated on a quiet cul-de-sac in the sought after Stoneycreek neighbourhood! This 3 + 2 bedroom raised ranch has three spacious bedrooms on the main level along with a kitchen / dinette on gleaming cherry & oak hardwood floors, large dining room, a living room and four-piece bath. The entire upper level boasts wooden floors, lots of light and space. On the lower level you have two more bedrooms, an office/den, a large great room with an electric fireplace and lots of light from the bay windows. The laundry room offers loads of storage space and the four piece bath. Step outside to enjoy your two-tiered deck privately surrounded by Dwarf Korean Lilac trees with a retractable awning.Some of the more recent updates include beautiful quartz counters in the kitchen, freshly painted rooms, newer flooring, upgraded blown-in insulation and more that makes this home move in ready.Conveniently located a short walk to Constitution Park, which has a public playground, splash pad, soccer field, and a basketball court. The highly rated schools Stoney Creek PS, A.B. Lucas SS, and Mother Teresa Catholic SS are all within walking distance with Home Depot, Sobeys and Masonville Mall minutes away. Enjoy the Stoney Creek Valley Trails, the Stoney Creek Community Centre, YMCA & Library, and plenty of other amenities, all close by. This hidden gem is a must see. Book your showing today. (id:57557)
1 - 3299 Sixth Line
Oakville, Ontario
An Absolute Show Stopper!! Amazing Opportunity To Lease A Brand New Bright Corner Unit With Amazing Exposure In One Of The Demanding Neighborhood Of Oakville, This Unit Offers High Visibility & Strong Foot Traffic Ideal For Businesses Seeking Prominent Exposure, Perfect For : Mortgage Broker, Dry Cleaner, Doctor, Physiotherapy, Dentist, Insurance, Law, Accounting, Massage, Spa, Salon, Versatile Layout, Convenient Location & Community-Focused Surroundings Make This Unit Ideal For A Wide Range Of Business Uses, Close To New Subdivision Coming At Front, Close To Plaza, Hwy 403, River Oak Community Centre, Close To Plaza, Hwy 407, Hwy 403, River Oak Community Centre, St Gregory The Great Catholic Elementary School, Dr David R. Williams Public School, Entrance From Garage To Inside. (id:57557)
111 - 2891 Rio Court
Mississauga, Ontario
Client RemarksSought after location! Beautiful 2 bedroom end Unit with parking right in Front of Entrance! Sitting in a quiet and low traffic area of this Great Community! Ground level with cute fenced garden! Gleaming laminate floors, Open Concept Layout and Breakfast Bar. Super low maintenance fees! High demand area with Everything at your Footsteps. Walk to the many Plazas, Groceries, Credit Valley hospital and Erin Mills Shopping Centre, within the sought after "John Fraser school district"! Lease can be convert into long term as well depending on situation. (id:57557)
1309 Kestell Boulevard
Oakville, Ontario
Welcome to Joshua Creek community. This beautifully appointed 5-bedroom home offers a perfect blend of comfort, style, and modern convenience. Thoughtfully upgraded and move-in ready, it features a sleek open-concept design enhanced by a cutting-edge smart home system, complete with security cameras and sensors. The interior boasts timeless elegance, with rich hardwood floors and staircases, California shutters, and quartz countertops gracing both the kitchen and bathrooms. Recently updated appliances include a new dishwasher and dryer, and the home benefits from a 5-year-old roof and water softener system. Upstairs, youll find five generously sized bedrooms and three full bathrooms. The primary suite is a true retreat, featuring a spacious walk-in closet and a luxurious 5-piece ensuite. Modern lighting fixtures add a contemporary touch, while two cozy gas fireplaces invite you to unwind in comfort. The professionally landscaped yard offers a serene outdoor living space, ideal for relaxing or entertaining. Additional features include a new smart air conditioning and furnace system, designed for energy efficiency, and a separate side entrance for added convenience. (id:57557)
2611 Duncan Road
Blind Bay, British Columbia
Tucked away on quiet cul-de-sac offering privacy from neighbours & overlooking a peaceful forest with glimpses of the lake is this gently used & immensely loved custom designed 5 bedroom home. With over 4,000 sq ft on 2.5 floors this could be an ideal situation for the family with aging parents. Level entry main floor features spacious foyer with convenient home office off to side; large envious kitchen with custom cabinetry, Silestone counters, stainless steel appliances, including double wall ovens, gas range, & island. Floor to ceiling windows & a vaulted ceiling bring in ample light & give this a bright & airy feeling. Private Master suite is on the 2nd floor & is a large room with a private deck, luxurious en suite & walk-in closet. Lower level is perfect for kids with 2 extra bedrooms, craft room, large open area perfect for family room, media room, gym, that steps out to back yard with a fire pit & large grassy area. 2 car attached garage, ample storage & 24 x 24 shop/garage. (id:57557)
168 Prentice Ave
Sault Ste. Marie, Ontario
This fully vacant and exceptionally well-maintained west-end duplex is a rare opportunity for first-time buyers, multi-generational families, or savvy investors. Both spacious units feature hard to find three bedrooms and are in move-in-ready condition, allowing you to set your own rents or live in one unit while generating income from the other. Zoned as a triplex, there’s clear potential to develop a third unit with the proper approvals — making this a smart financial investment with strong cash flow and future upside. Additional highlights include separate hydro meters, a detached wired garage, two driveways, and a fenced yard — all located in a desirable neighbourhood. Don’t miss your chance to secure long-term value! (id:57557)

