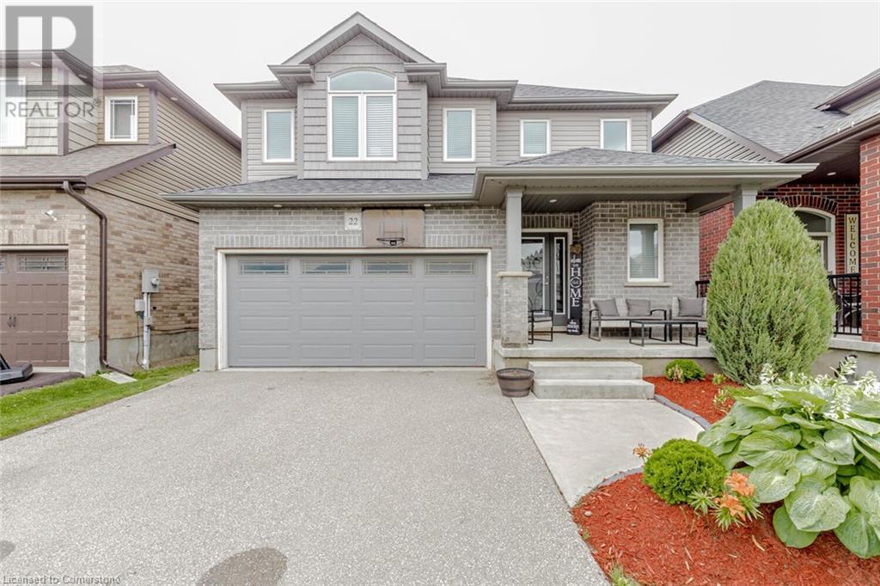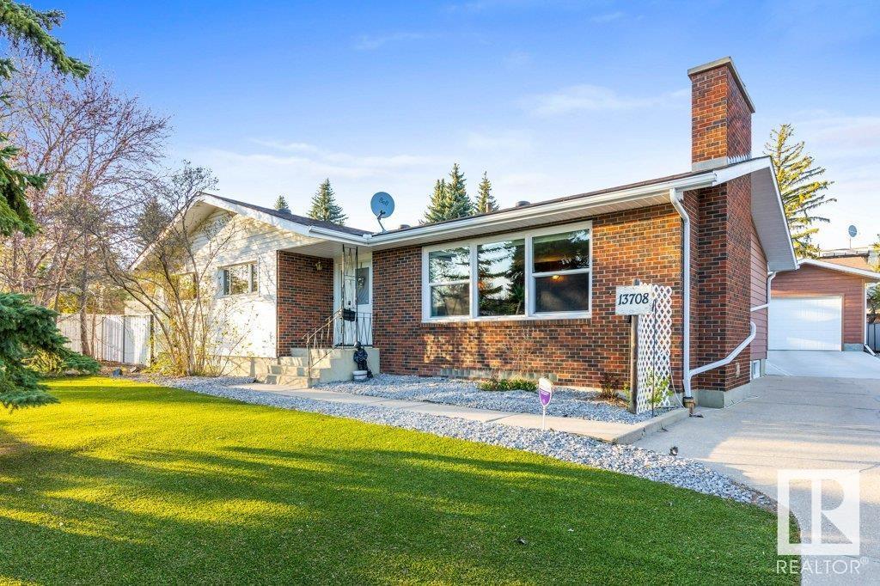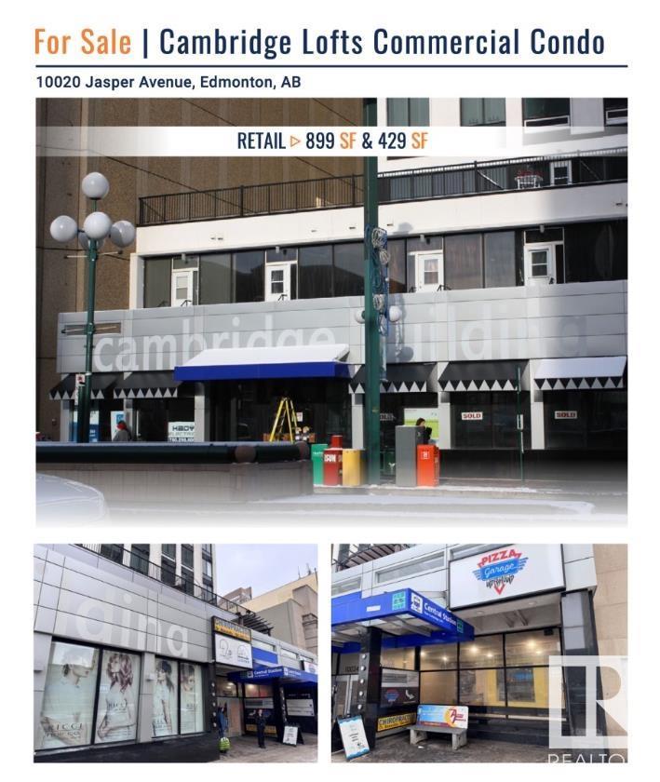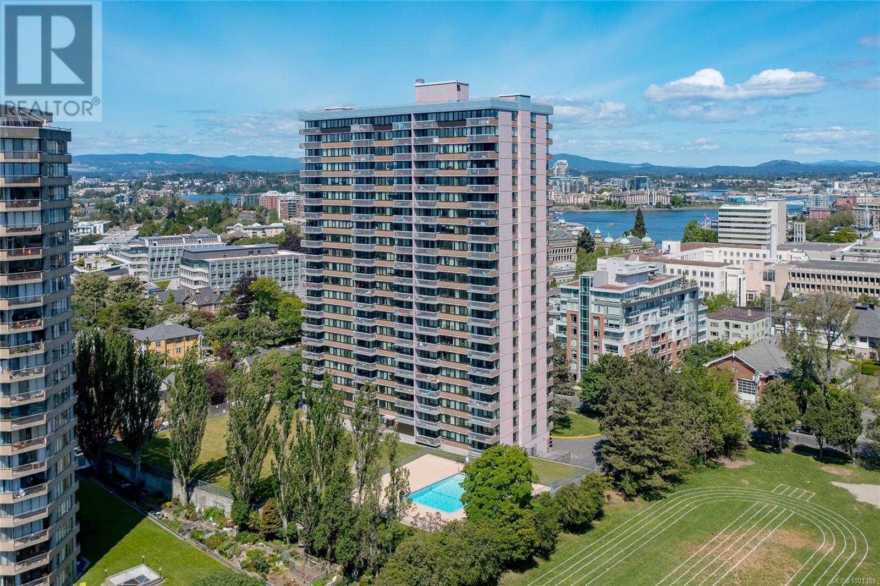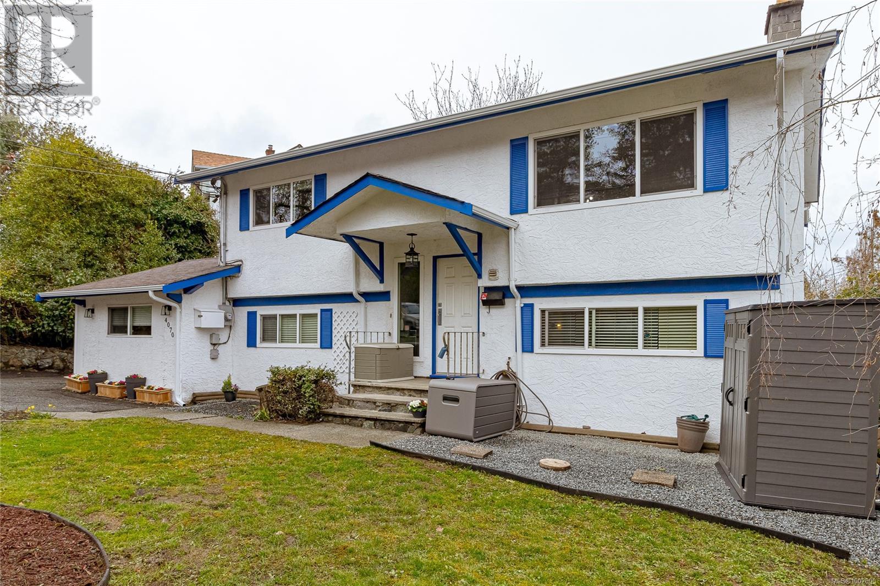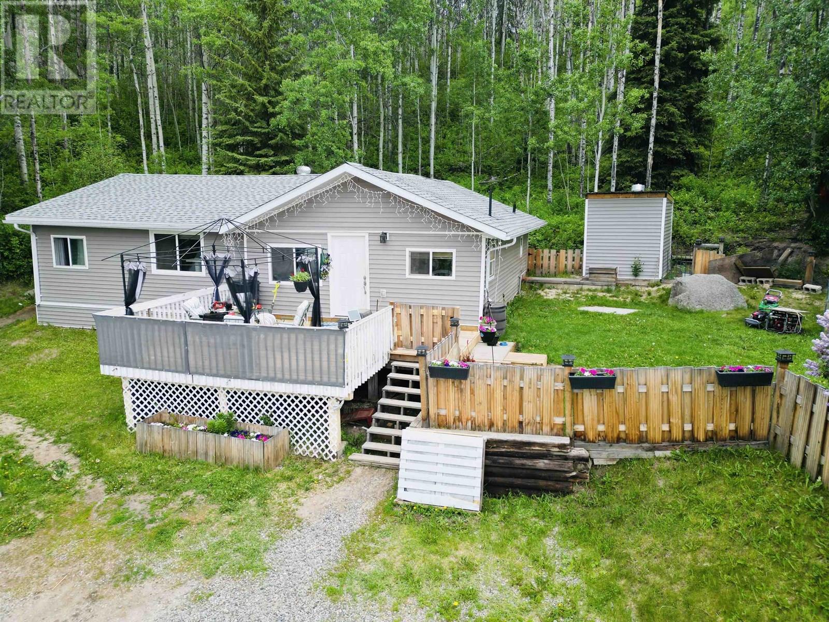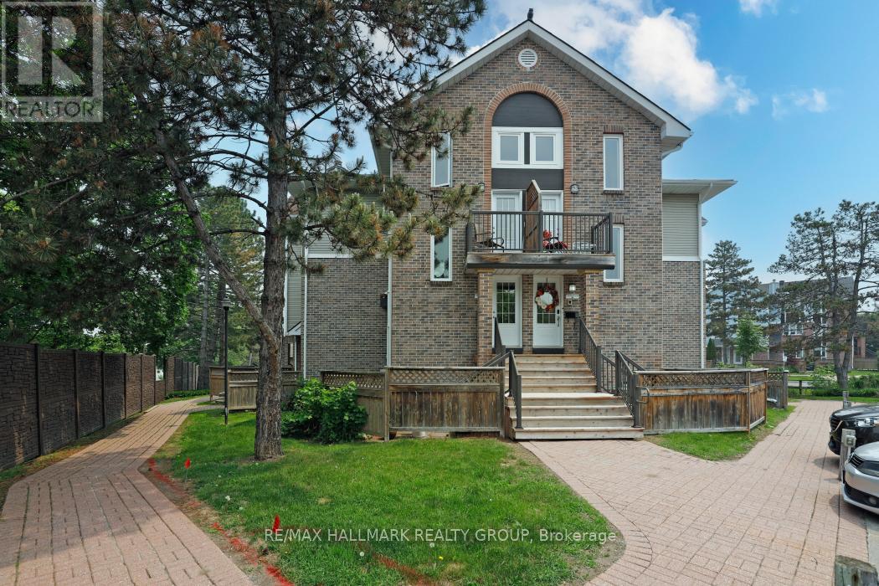22 Mcintyre Lane Lane
Grand Valley, Ontario
Elegance With A Peaceful Ambience. Impeccably Designed, Highly Desirable Neighbourhood. Enjoy Natural Light Throughout This Home. Double Garage W/ Interior Access. Seamless Flow From Spacious Entry Into Modern & Bright Kitchen W/ Stainless Appliances, Ceramic Backsplash, Centre Island + Sliding Doors To Huge Fenced Backyard With Clear View, 2 Pc Bath. Open To Living Room W/ Hardwood Floors. Upstairs 2 Well-Appointed Rooms W/ Double Closets, Large 4Pc Bath, Master Retreat To Fit A King, Vaulted Ceiling, W/I & Luxurious Ensuite. Catch this opportunity of an amazing property. (id:57557)
7230 112 St Nw
Edmonton, Alberta
Investor Alert! Fabulous semi-bungalow located on a quiet street in McKernan. The main floor features a spacious living room, dining area, kitchen, Full bathroom and one bedroom. Upstairs offers two charming bedrooms with coved ceilings and plenty of character. A separate rear entrance leads to the mostly finished basement, which includes an upgraded second kitchen, bathroom, additional bedroom, and a living room. Enjoy the lovely west-facing backyard with mature trees and convenient parking. Unbeatable location—just a short walk to the University of Alberta and the McKernan/Belgravia LRT station. A great investment opportunity to add to your portfolio or future infill development. (id:57557)
13708 Buena Vista Rd Nw
Edmonton, Alberta
This original-owner bungalow is immaculately maintained & nestled in the prestigious, family-friendly community of Parkview on a massive, park like lot. Inside, you’ll find a bright, spacious layout with two charming brick wood-burning fireplaces. The kitchen offers stainless steel appliances, a breakfast nook and custom floor-to-ceiling storage. Just a few steps down, relax year-round in the sunroom with a built-in swim spa. The main floor features a 4-pc bathroom and three generous bedrooms, including a primary suite with 3-piece ensuite and walk-in closet. The partially finished basement offers additional living space and future potential. Enjoy the beautifully landscaped, low-maintenance yard and an expansive paved driveway leading to the newer oversized, double garage—ideal for vehicles and storage. The home offers A/C (2024) and 100 AMP service. Steps from the River Valley, near top schools, amenities, the Edmonton Valley Zoo, and Sir Wilfrid Laurier Park—this is a gem in a prime location! (id:57557)
5255 47 Ave
Calmar, Alberta
Step into modern comfort with this beautifully crafted new build, offering 3 spacious bedrooms and 2.5 bathrooms in the peaceful and growing community of Southbridge. The open-concept main floor features a bright and functional layout—perfect for entertaining—with a stylish kitchen that flows seamlessly into the dining and living areas. Upstairs, you’ll find a primary suite complete with a private ensuite featuring dual sinks and a walk-in closet, along with two additional bedrooms and a full bathroom. Enjoy the convenience of a second-floor laundry and an impressive triple car garage, perfect for extra parking, storage, or workspace. Located just a short drive to Leduc, the Edmonton International Airport, and all major amenities, Calmar offers small-town charm with a strong sense of community, excellent schools, and quiet streets—ideal for families, commuters, or anyone looking to escape the city hustle while staying connected. (id:57557)
2011 1331 Alberni Street
Vancouver, British Columbia
This updated and cared for 2 bedroom, 2 bath + Den & Solarium has it all! Functional layout, sweeping city views with peek-a-boo water and mountain views. Enjoy updated appliances and luxury vinyl plank flooring + baseboards. Enjoy a solarium & Den for offices/dining or more! The building boasts a first-class gym, sauna, concierge, conference room, recreation centre, kitchenette, media room, two guest suites, resident manager, and bike storage. Situated in the heart of Coal harbour, you are steps to Stanley Park, the Community Centre, Urban Fare, Robson St shopping, and more. With all the nearby landmarks Vancouver has to offer, this property pairs premier onsite facilities with an unbeatable location, making it a standout home or investment opportunity. 1 parking & 1 locker included. (id:57557)
10020 Jasper Av Nw
Edmonton, Alberta
Visit the Listing Brokerage (and/or listing REALTOR®) website to obtain additional information. Cambridge Lofts Commercial Condo is an exceptional property located on Jasper Avenue, one of Edmonton’s most prominent and bustling streets, offering high visibility and easy access to key amenities. Situated in the heart of the downtown core and surrounded by office buildings, retail spaces, and residential developments, this location benefits from a steady flow of pedestrian traffic and a vibrant entertainment district. (id:57557)
1106 647 Michigan St
Victoria, British Columbia
A panoramic view that will leave you speechless, in the highly desirable James Bay area. Welcome to the 11th floor of the Orchard House! This bright, one bedroom, corner unit, has over 600 square feet of well thought out space. Great investment opportunity as RENTALS are PERMITTED, ( it is a leasehold, until 2073, so financing may be difficult , so line of credit or cash buyer for a great return ) if you are looking to be close to the downtown core at an unbelievable price! Neighbouring the natural surroundings of Beacon Hill Park and within just a few blocks of the inner harbour and Dallas road! The monthly assessment includes: property taxes, heat, hot water and on-site management! The building offers secured parking, storage, a sauna, a hot tub, and even an outdoor heated swimming pool! Freshly painted throughout, staged nicely with a brand new fridge, makes this unit a MUST SEE! (id:57557)
4070 Carey Rd
Saanich, British Columbia
Great family home with mortgage helpers, or investment property! This well laid out home offers 3 self contained suites on 2 levels, with lots of parking & an amazing central location. Main level has 2 bedrooms, and 1 bathroom, with open concept living room, kitchen/dining area & a large family room that opens to a small balcony. The lower level features a 1 bedroom, 1 bath suite with its own entrance & yard area, & a 2 bedroom, 1 bathroom suite with its own entrance. All 3 units have their own laundry. The exterior of the home was painted in 2024, and new gutters were also installed at that time. This home is set up well for investors looking for a rental property or a family moving into one of the suites and having income from two rentals as a mortgage helper. Very central location, with quick access to Mckenzie ave and major transit routes! (id:57557)
981 Mcdonald Road
Vanderhoof, British Columbia
Very Private 4 bedroom, 3 bath home located on 5 acres. Features include nice size kitchen with island leading onto a very large sundeck for entertaining or relaxing enjoying the morning coffee. Spacious living room with hardwood floors. Front entrance has a nice size foyer. Family room to enjoy plus there is 4th bedroom in the basement and 3 piece bath. Plus a very spacious laundry room. Outside features include firepit area, 24' x 36' pole storage shed and a double attached carport. Plus nicely landscaped yard to enjoy and with lots of room for parking. All this only minutes from town. (id:57557)
2100 Nash Road
Burns Lake, British Columbia
* PREC - Personal Real Estate Corporation. This modestly renovated 2-bedroom, 1-bath rancher sits on a peaceful 0.53-acre lot just minutes outside of town, tucked away on a quiet dead-end road. The home offers a great mix of updates and rural charm in a private, fully fenced setting. Recent upgrades include new siding, roof, windows, flooring, kitchen, and bathroom. Enjoy the outdoors from the sun deck, and take advantage of the detached 20' x 14' shop-perfect for storage, hobbies, or workspace needs. The property runs on a cistern water system and offers ample space for gardening, pets, or future improvements. A solid option for first-time buyers, downsizers, or anyone looking for a manageable property with space and privacy. (id:57557)
2232 Bois Vert Place
Ottawa, Ontario
Two bedroom, three bathroom lower unit in a great location just across the street from Aquaview pond. This super functional layout offers a spacious eat-in kitchen with lots of cupboard and counter space, a formal dining area and generous living room. The lower level features two good sized bedrooms each with their own ensuite bath, laundry room, and a storage room. With hardwood floors, a newer furnace, in a great location walking distance to shopping, transit, restaurants, bike and walking paths, schools and parks this home offers great value. Photos have been virtually staged to remove tenants belongings. (id:57557)
8 - 3 Stonebank Crescent
Ottawa, Ontario
Dream of LIVING IN THE TREETOPS flooded in NATURAL LIGHT? This beautifully RENOVATED upper-level condo has an idyllic setting adjacent to NCC forest and across the road from KMs of Trans Canada path system (used for hiking, biking and cross country skiing). AMENITY-RICH LOCATION ~ steps to transit (including upcoming Moodie LRT) parks, shops, restaurants & the Robertson Shopping Center. MINS TO Queensway Carleton Hospital. DND Carling campus & highway access. PICTURE PERFECT curb appeal surrounded by interlock walking paths, mature trees and perennial gardens. KEY FEATURES INCLUDE: OVER 1000 SQ FT. open-concept floor plan, oversized windows bathing the home in sunlight (including 2 bay windows and a skylight), cozy FP, tons of storage and 2 outdoor living spaces (a balcony overlooking NCC and a partially fenced-in yard space for BBQ's or garden) TONS OF UPDATES: Closet doors with brass handles , new interior door hardware , new bathroom hardware -('24) , fireplace mantle ('24), low profile microwave ('24), S/S double oven('21), fingerprint keypad for front lock ('24), glass sliding doors on landing ('24), high-end luxury vinyl plank flooring throughout ('21 ), freshly painted ('21), carpet on the stairs ('21) new cabinetry & door hardware ('21) windows ('20), custom blinds ('20) LED ceilings lights ('21) & updated kitchen with newer S/S appls ('21). From the moment you walk into this condo, you can feel how special it is. Open stairs with access to balcony where you can enjoy your morning coffee or a glass of wine in the evening. Leads up to a sitting area, the dining room which flows right into the large living room- perfect for entertaining. The living room has a large bay window with views of NCC parkland, skylight and cozy FP. The bedroom has a huge picture window, double closet and room for a sitting area. Convenient laundry room. Parking directly out front. This home offers the perfect blend of tranquility and city amenities. Call for a private viewing. (id:57557)

