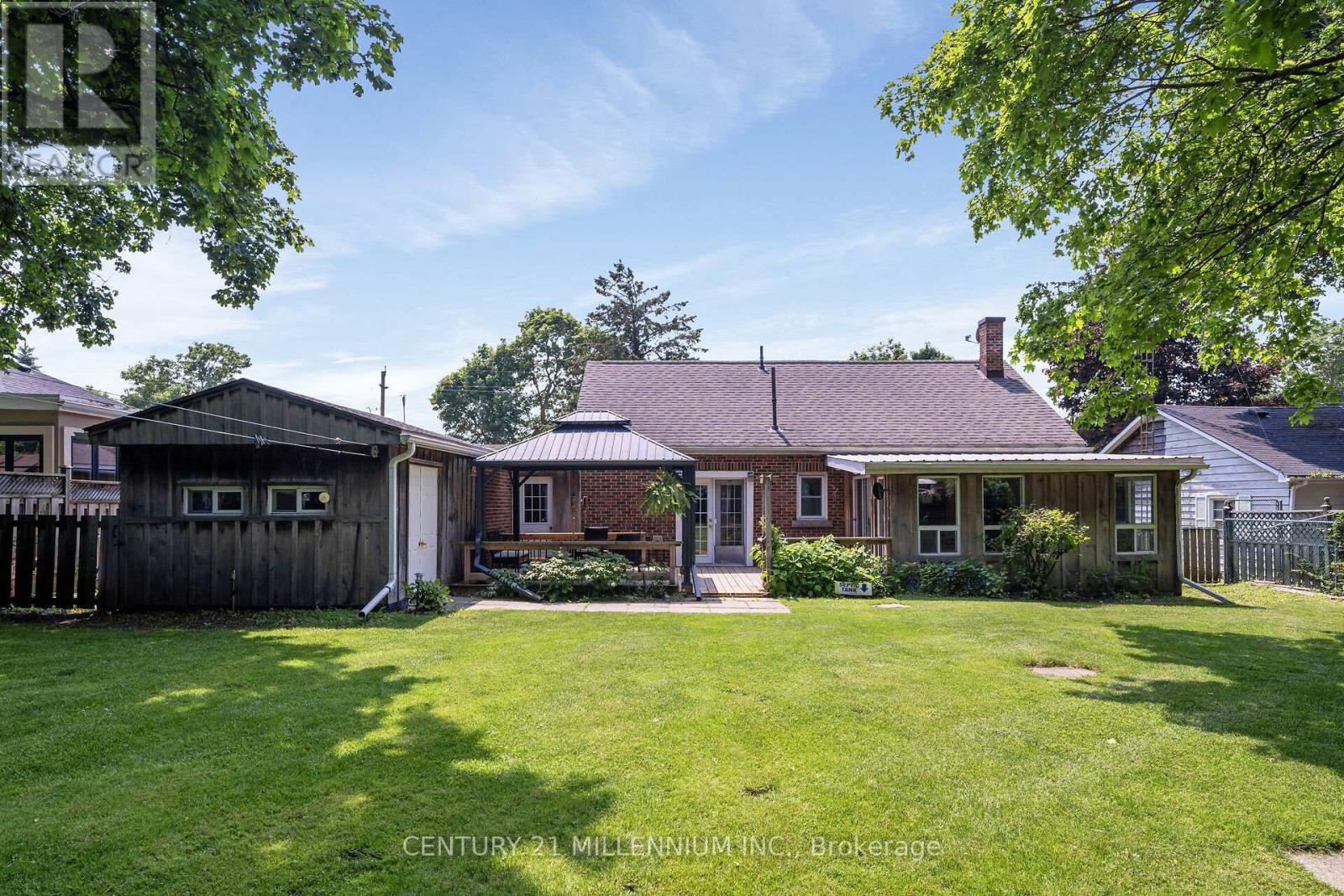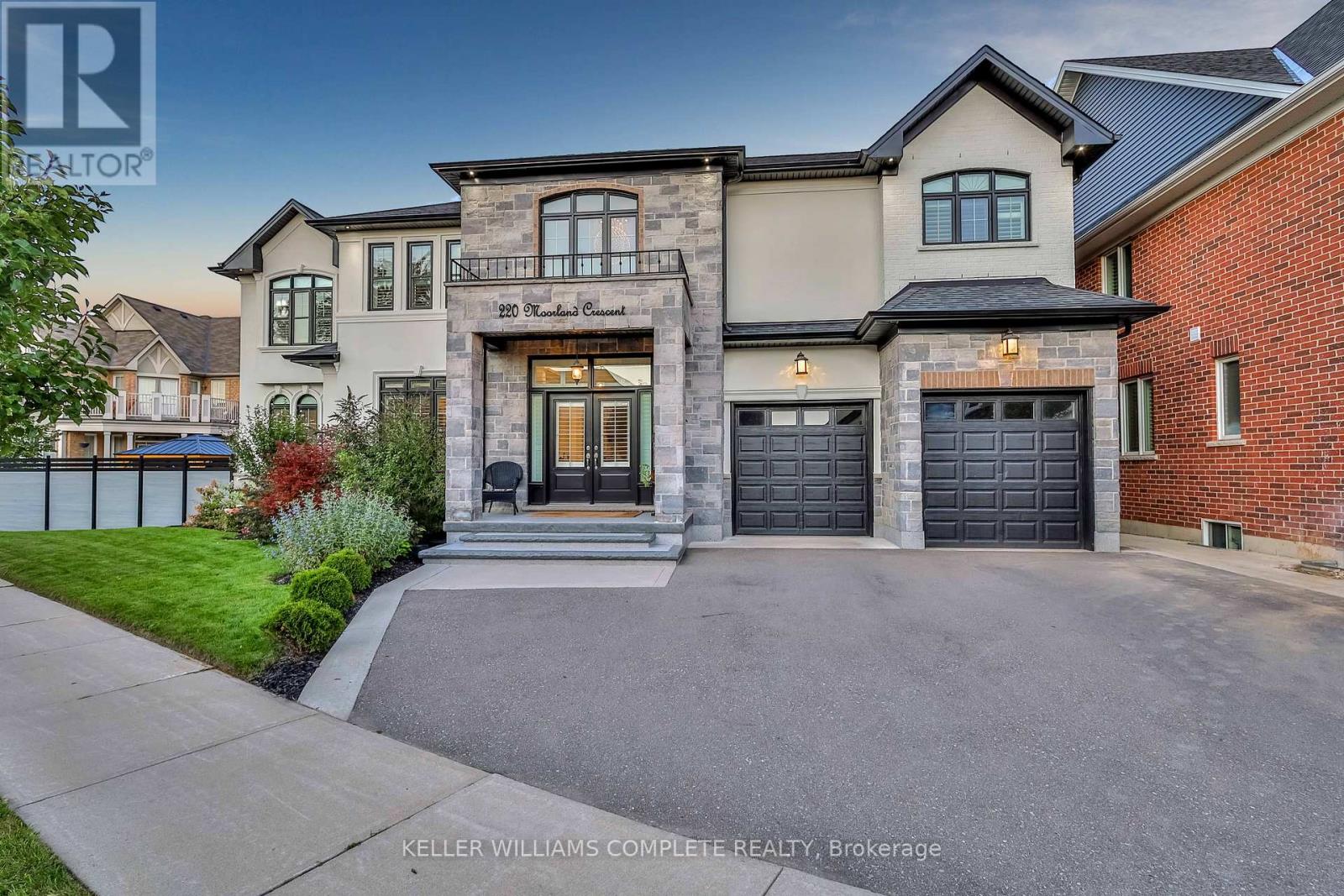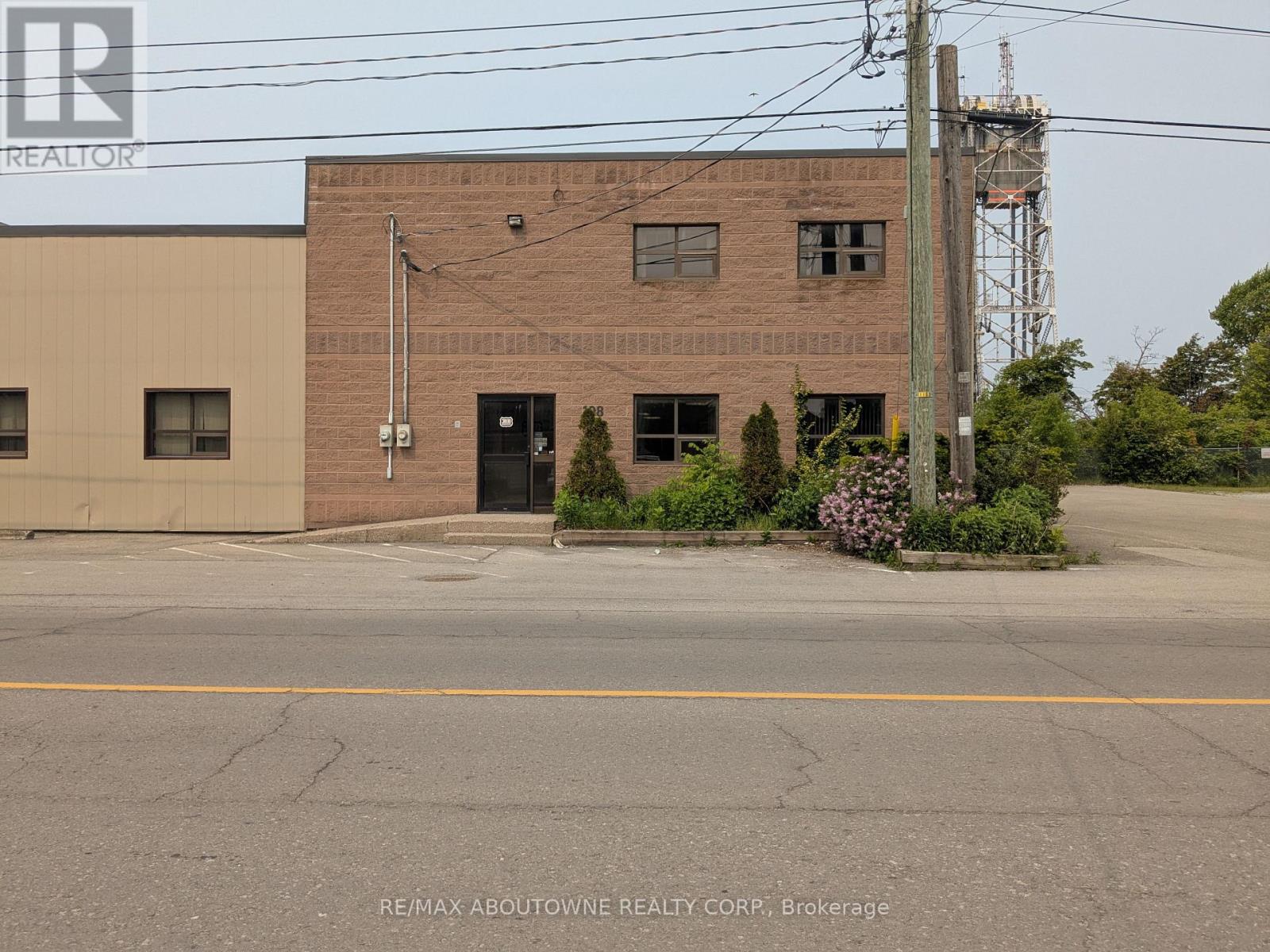191 Foxborough Place
Thames Centre, Ontario
Stunning 2022-Built Corner Lot Home .. Extra wide 51' x 132' .. 6-Car Driveway! Welcome to this beautifully crafted detached home sitting proudly on a large corner lot in a family-friendly neighborhood. Built in 2022 by Royal Oak Homes, this modern gem offers 3 spacious bedrooms, 3 bathrooms, and a thoughtful layout with separate living and family areas, perfect for both everyday comfort and entertaining .The cozy family room features a sleek electric fireplace, adding warmth and style to your living space. The gourmet kitchen is the heart of the home, boasting quartz countertops, a center island, and a walk-in pantry - a dream for any home chef. Upstairs, the primary bedroom is your private retreat with a luxurious ensuite that includes a soaker tub, glass-enclosed shower, and double-sink vanity, along with a walk-in closet for all your storage needs. Enjoy the convenience of second-floor laundry, modern finishes in all bathrooms, and a 6-car driveway - ideal for large families or guests. The unfinished basement offers endless potential for customization, whether it's a home gym, rec room, or in-law suite. This home checks all the boxes - space, style, and future potential. Don't miss out! (id:57557)
26 Brookside Street
Cavan Monaghan, Ontario
Welcome to 26 Brookside Street in the heart of Millbrook just minutes from the charming historic downtown. This beautifully updated raised bungalow offers both comfort and modern conveniences, featuring 3+3 bedrooms and 2 bathrooms. As you approach, you'll be greeted by a newly landscaped front walkway and patio. Inside, an open-concept main floor showcases hardwood floors and a bright, spacious living area. The kitchen was enhanced with updated cabinetry and stainless steel appliances (2022), seamlessly flowing into your dining room/breakfast area with a walkout to a two-tier deck perfect for entertaining or peace with no neighbours behind. The upper floor hosts three generous bedrooms, while the lower level features three more, making it ideal for a large family or guests. Step outside to enjoy the peaceful, private backyard, complete with a larger lower-tier deck, gazebo, and a built-in hydro spa (2022). Also including a thoughtfully designed outdoor fire pit area which adds to the relaxing atmosphere, making it the perfect spot for evening gatherings with friends and family. Wifi garage door opener. This home is truly a gem perfect for those seeking comfort and style in a tranquil setting. **EXTRAS** Additional upgrades include: A/C (2022), exterior soffit pot lights (2022), nest thermostat (2022). (id:57557)
93 D'aubigny Road
Brantford, Ontario
Step into effortless living at 93 D'Aubigny Road, where every inch of this stunning home has been thoughtfully updated all thats left for you to do is move in and enjoy! Nestled in the sought-after West Brant neighbourhood and backing onto the serene D'Aubigny Creek Wetlands, Donegal Park, and the CN rail trail, this home offers the perfect blend of modern living and natural beauty. This freshly renovated3-bedroom, 2.5-bathroom home boasts an inviting layout with brand-new triple-pane windows and doors (2023) flooding the home with natural light. Entering the home you will immediately notice an updated front foyer, a stylish powder room, and a convenient laundry room. A bright open-concept kitchen and dining area with brand-new cabinetry and finishes (2024) are located right off the main foyer. The large living room, anchored by a cozy gas fireplace (2023), flows seamlessly to your spacious dining room and private backyard oasis fully fenced with a large deck perfect for relaxing or entertaining. Upstairs, you'll find a spacious primary suite with an updated 4-piece ensuite, and double closets. 2 more large bedrooms and a second beautifully remodelled 4-piece bathroom complete this level all with new flooring and fresh paint throughout (2024). The unfinished basement offers endless possibilities home-gym, rec room, or extra storage with a cold room already in place.Located just minutes from the 403, Brantford Airport, Mount Pleasant, schools, shopping, and countless trails, this home is perfect for commuters, families, and outdoor lovers. Key Upgrades Include: Roof shingles (2023), gas fireplace (2023), triple-pane windows & doors (2023), all new kitchen & bathrooms (2024), new flooring & paint throughout (2024). This is the one you've been waiting for a completely turn-key home in a peaceful, nature-filled setting. Dont miss your chance to make it yours! (id:57557)
14 Distillery Street E
Kawartha Lakes, Ontario
Calling All Horse Enthusiasts and Homesteaders! Discover the opportunity to embrace a peaceful country lifestyle. Nestled in the conveniently located town of **Omemee**, this delightful **11+ acre property** is just a short distance from local amenities.This property boasts a spacious **approx.30' x 50' barn** featuring four stalls (with the space to add more if desired) a feed room and a tack room, making it perfect for all your equestrian endeavors. The barn includes a wide aisle that is ideal for grooming and tacking, or can easily be repurposed for different uses. Additionally, you will find a **approx.10' x 30' quarantine shed**, several paddocks, and a sand ring. The charming century home offers three bedrooms, two bathrooms, and the convenience of main floor laundry, all topped with a steel roof installed around 2021. Relax on the charming front porch of this century home, which provides the perfect setting to soak in the tranquil country atmosphere. A beautiful creek meanders through part of the property, complemented by trails for riding and nature walks. The opportunities here are limitless! Seize the chance to experience country living in this peaceful and serene environment. (id:57557)
175 Daniel Street
Erin, Ontario
When location meets space and warmth, you have 175 Daniel Street, in the heart and WITH the heart of Erin. The same family has loved this property for 41 years, and so many memories have been made here. Raising a family here is perfect, with the 68 x 165 fully fenced yard, plus walking distance to both the elementary and high school. No need to get up early, the kids can drag their bag around the corner for hockey practice. Now let us dive in, super deep garage, with a workshop/man cave/she shed in the back, opens into a handy mud room for all the boots and cleats. Open the door into the family kitchen, with lovely colours and an island for the kids to do homework at. Bright living room with huge bay window to the left, and a sensational dining room to the right that walks out to the BBQ and deck, expand to outdoor living. Main floor primary bedroom opens to a sensational three season sunroom walking out to the huge yard. Upstairs are two rooms and a 2-piece bathroom for convenience. The basement is a warm oasis of fun with a fireplace, cool atmosphere, and room for the whole team to watch the game. Yes, this actually is your affordable home in the Village of Erin! (id:57557)
286063 County Road 10 Side Road
Mono, Ontario
Fully Renovated 3+2 bedroom and 3 Bathroom Bungalow On Over An Acre Lot!! Freshly Painted, Remodelled Bathrooms, No Carpet!! Fully Finished Basement With Separate Entrance and Kitchen. Detached 1 Car Garage W/Additional Storage and Over 12 Car Parking on Driveway!! Large Iron Door Entry, Minutes To Hwy 10, Grocery Store, Cafes Pet Store and Retail Stores. (id:57557)
51 Napa Lane
Hamilton, Ontario
Welcome to this exceptional family home in the heart of Winona, where pride of ownership is evident throughout. Thoughtfully maintained and extensively updated, this beautiful residence features an open-concept main floor with soaring cathedral ceilings, an entertainers dining area with built-in seating, and a stylish kitchen complete with quartz countertops and a herringbone backsplash. The seamless flow continues through patio doors to a resort-style, south-facing backyard oasis with multiple patios, lush landscaping, covered seating areas, and a sparkling 16 by 32 inground saltwater poolperfect for summer relaxation and entertaining. Every detail has been carefully considered, with recent updates including all three bathrooms, lighting, window seals, blinds, furnace, pool heater and an EV rough in charging station in garage. Warm hardwood floors, two gas fireplaces, and a fully finished lower level with a wet bar, rec room and two offices, enhance both comfort and functionality, while the exposed aggregate driveway and rear shed add curb appeal and convenience. Ideally located within walking distance to the Winona Crossing shopping centre, two elementary schools, and the vibrant Winona Parkhome of the celebrated Winona Peach Festivalthis home offers an unbeatable lifestyle in one of the areas most sought-after communities. Theres so much to love, and even more to discover. (id:57557)
220 Moorland Crescent
Hamilton, Ontario
A true masterpiece! This unique home boasts an exquisite curb appeal, drawing on-lookers with its grandness, perfectly manicured lawn which has been professionally landscaped, and an elegant façade with a unique contrast of colours. With over 4000 SQ FT of luxury living, prepare yourself to see why this is one of the most unique properties yet to be experienced. Step inside where you are welcomed by a magnificent foyer with an astonishing 19 foot ceiling and an opulent chandelier hanging right above. Throughout the entire space you will be amazed with the level of natural light the windows present, and each window in the home has its own custom-made California shutters! In the living room you will be intrigued by the crystal chandelier that hovers from the spectacular coffered ceilings. During winter months turn on the gas fireplace for warmth and in the summer open the California shutters for natural light and the French doors that lead you to the backyard for some fresh air. The Chefs kitchen is designed to impress and meet all your needs with high kitchen cabinets, ample space and newer appliances. The stylish Granite island makes way for the ultimate experience for gatherings. Either head out to the backyard through the second set of French doors or head to the lovely dining room with coffered ceilings and wainscotting all around. The main floor also offers an elegant bathroom and a nice sized bedroom (or office). Make your way upstairs through the sophisticated curved staircase where there are 4 bedrooms and each has its own full bathroom! In the modern primary bedroom there is a 5 pc spa like ensuite where you will deeply fall in love. In the basement there is a separate living area with a full sized kitchen, a bedroom and a 3pc bathroom with heated floors. The basement features a walk-up into the backyard oasis with a deck, gazebo for entertainment and lush hedges. This home truly offers that luxury lifestyle you have been dreaming of. (id:57557)
135850 9th Line
Grey Highlands, Ontario
Welcome to a Truly Spectacular Serene Lifestyle. This Absolutely Dream Country Home Nestled on Exceptional 50 acres Property, Include 26 acres Workable, 7 acres Hardwood and Some Conservation Areas. Completely Renovated Top to Bottom, High Quality Finished Home with 5 Bedrooms and 3 Bathrooms, Bright Living and Dining Rooms with Wood Burning Fireplace. Enjoy Views Over the Freshwater Pounds and Stream. The Head Waters of Beaver River Start in Front of Your Windows. New Custom Kitchen Cabinets with Built-In Stainless Steel Appliances, Island, Backsplash and W/O to Deck. The Main Floor Primary Bedroom Includes Ensuite Bathroom and W/I Closet. Laundry on Main Level. On 2nd Floor 4 Bedrooms, Office and Full Bathroom with Steam Shower. Walkout Basement Features a Lot of Storage for Skis and Bikes. Hot Tub, Wrap-Around Porch and Deck with Glass Railing for Unobstructed Views. Over $700K Spent on Renovation in 2023. All New Windows, Doors, New Expensive High Quality Vinyl Floor Throughout, New Electrical, Plumbing, Drywall, New Top of the Line Mitsubishi Heat Pump with AC, Generator 24 KW, Water Treatment System, Spray Foam Insulation, Blown in Attic Insulation. Property Include Barn 46' x 60' and Very Spacious Driveshed 42' x 72'. Minutes to Beaver Valley Ski Club, Walking distance to DOWN HOME FARM HOUSE RESTAURANT MICHELIN GUIDE 2024, approximately 30min to Blue Mountain and Georgian Bay. (id:57557)
198 Welland Street
Port Colborne, Ontario
Commercial space available in Port Colborne approximately 5,500 sq ft. Additional 800 sq ft portable available as well. Several offices. Outside storage possible. Lots of parking. (id:57557)
198 Welland Street
Port Colborne, Ontario
Commercial space available in Port Colborne approximately 5,500 sq ft. Additional 800 sq ft portable available as well. Several offices. Outside storage possible. Lots of parking. (id:57557)
198 Welland Street
Port Colborne, Ontario
Commercial space available in Port Colborne approximately 5,500 sq ft. Additional 800 sq ft portable available as well. Several offices. Outside storage possible. Lots of parking. (id:57557)















