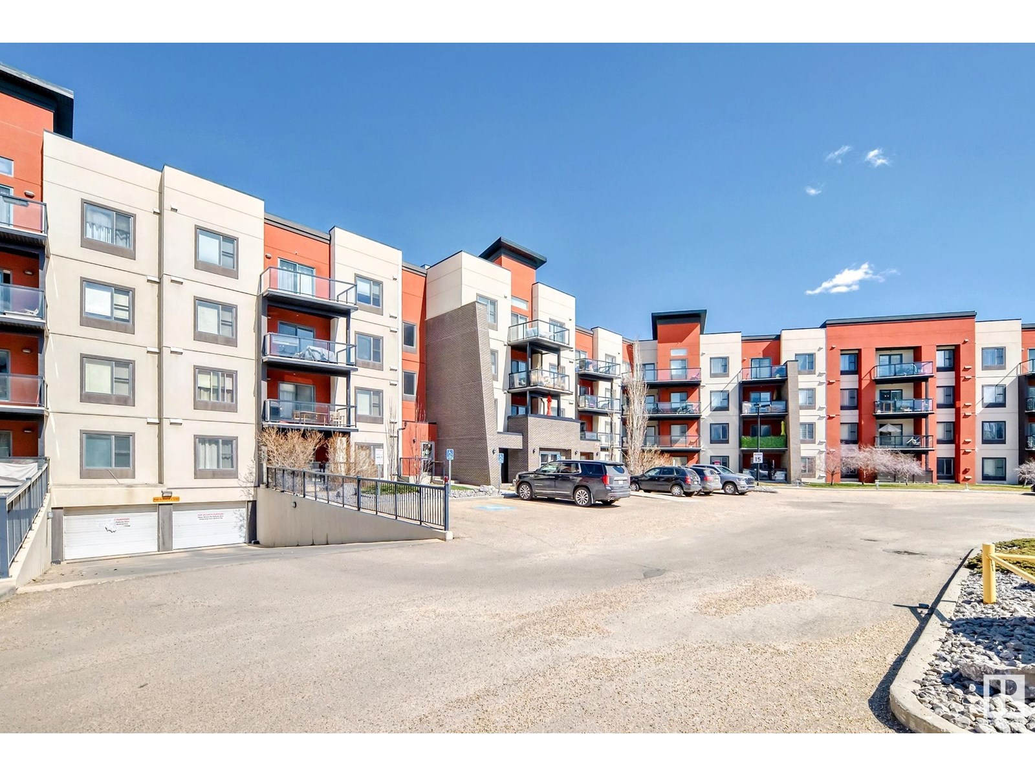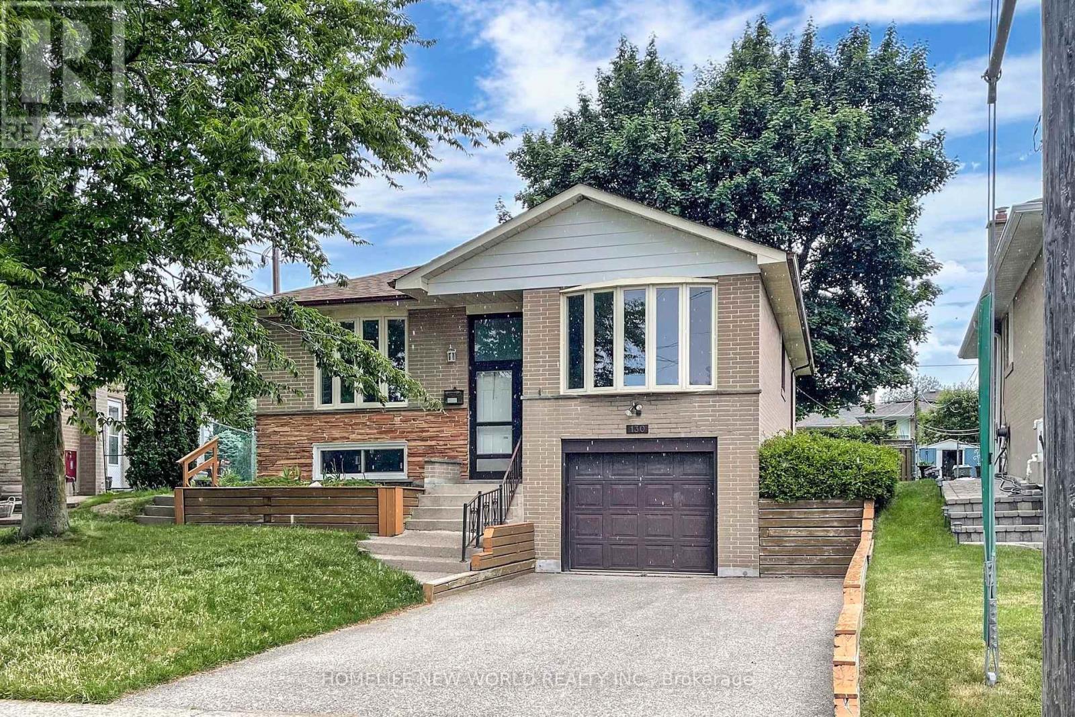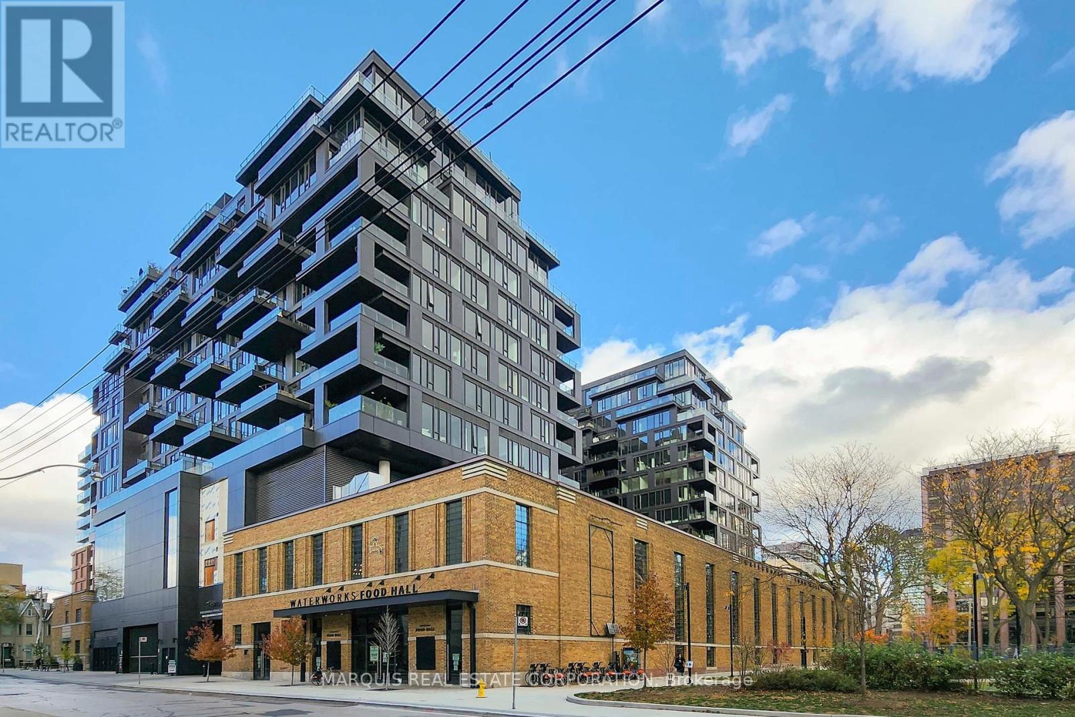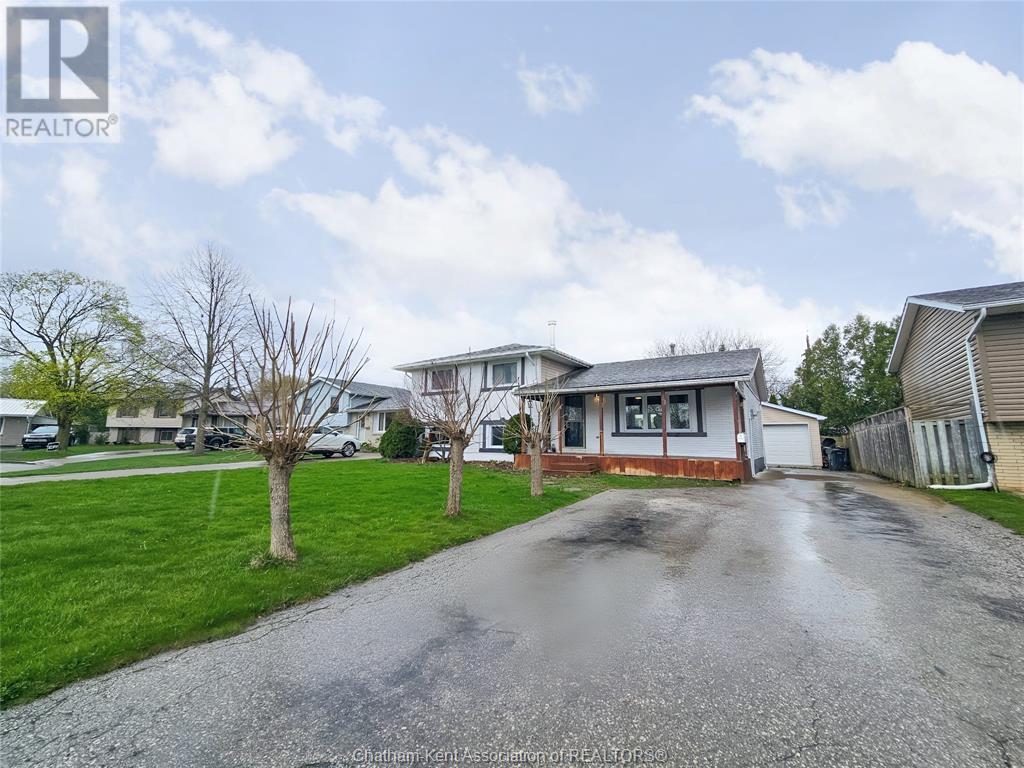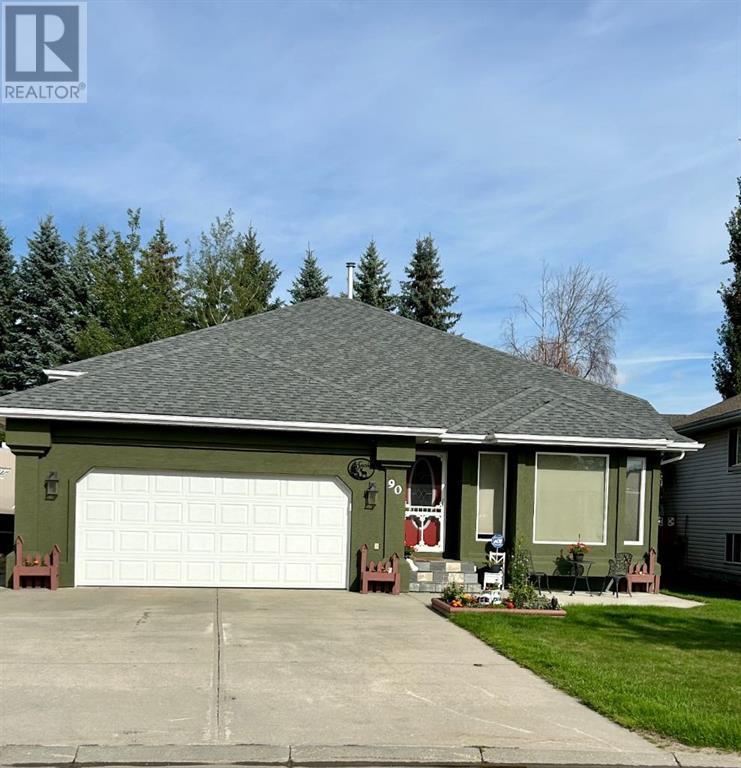#216 304 Ambleside Link Li Sw
Edmonton, Alberta
Discover this beautifully updated 2 BEDROOM and DEN apartment in the heart of Windermere! New floors have just been installed. You walk in to a spacious entry , cozy dining room and open kitchen. The dining room is open and cozy, walk right out to the large balcony. The main bedroom is spacious with a walk in closet and ensuite bathroom. The second bedroom is on the opposite side and close to the full bathroom. Don’t forget the in suite laundry. There is also an Heated titled underground parking stall and storage unit. Ideally situated with easy access to Anthony Henday and Terwillegar drive, yu’re just minutes from schools, parks, shopping malls, playgrounds, and bus stops—everything you need is close by! Don’t miss this fantastic opportunity! (id:57557)
18936 91 Av Nw
Edmonton, Alberta
Welcome to this stunning 4-level split home featuring a stylish stucco exterior and a spacious double attached garage. With 4 bedrooms and 3 full baths, this beautifully maintained property offers ample living space, including a fully finished basement. Updates include: HWT 2020, Garage Door 2020, Some Appliances 2021, Driveway 2021, Furnace & Humidifier 2021, Sump Pump 2023. Conveniently located near West Edmonton Mall, this home provides easy access to White mud Drive and Anthony Henday, making commuting a breeze. A fantastic opportunity for comfortable family living in a prime location! (id:57557)
130 Allanford Road
Toronto, Ontario
Legal Two Separate Entrance Units (Upper & Bsmt) W/Building Permit. Fully Newer Renovated (2022) Legal 4 +1 Beds, 2+2 Baths, 2 Kitchens & 2 Laundries. Great Room In Bsmt Can Be Big Bed W/Ensuite Bath & 3 Large Above Ground Windows. All Windows In Bsmt Are Above Ground/W Rich Sunlight. Open Concept. Primary Bedroom W/O 2 Deck! Huge Beautiful Backyard. Close To Walmart, Bank, No Frills, Restaurants, Shopping, School, Park, 401/404/Dvp, Fairview Mall & All Amenities. 24 Hrs Ttc Transit. (id:57557)
2324 Demamiel Pl
Sooke, British Columbia
Welcome to this stunning 3-bedroom, 3-bath executive-style family home, offering over 2,500 sqft of thoughtfully designed living space on a beautifully manicured corner lot. Step inside to soaring 9' ceilings and easy-care tile floors. The open den is perfect for a home office. The chef’s kitchen is a true showstopper, featuring quartz countertops, a marble backsplash, a massive prep island, and premium stainless steel appliances. Relax in the spacious living room with a cozy natural gas fireplace. The breakfast nook leads to the back deck overlooking beautifully landscaped gardens, featured in the Sooke Garden Tour. Upstairs, the primary suite boasts vaulted ceilings, a walk-in closet with built-ins, and a spa-like ensuite with a soaker tub and marble counters. Two additional generous bedrooms share a Jack and Jill bathroom with a skylight. This home also offers a dedicated laundry room, over-height double garage, heat pump, 5' crawl space, central vacuum, and more. With lush gardens, multiple outdoor living spaces, and a private setting, this is a must-see oasis that perfectly balances luxury and comfort. (id:57557)
1222 - 0 Parking - 505 Richmond Street W
Toronto, Ontario
Discover the charm of 505 Richmond Street West, Toronto a vibrant hub in the heart of the city! Nestled in the historic Fashion District, this location offers a perfect blend of modern living and cultural heritage. With its proximity to trendy shops, world-class dining, and lively nightlife, it's the ideal spot for urban explorers. Whether you're looking for a stylish residence or a dynamic workspace, 505Richmond Street West is where convenience meets sophistication. Experience the pulse of Toronto like never before! (id:57557)
74 Chestnut Drive
Chatham, Ontario
Great location! Charming 4-bedroom, 2-bathroom home perfect for comfortable living and entertaining. Enjoy a spacious kitchen and dining area ideal for family meals and gatherings. Step out onto the large back porch—perfect for relaxing or hosting guests—and start your mornings on the cozy front porch with a cup of coffee. A generously sized detached garage offers plenty of room for parking, storage, or a workshop. Don’t miss this inviting home that blends space, comfort, and charm! (id:57557)
90 Park Drive
Whitecourt, Alberta
Families with older children~ this home is perfect for you! So much space for privacy in this home! Welcome to this executive home on Park Drive offering over 2300 square feet of living space! The main floor is warm and inviting with lots of beautiful features to it! Feels like a show home with beautiful warm flooring and high ceilings on the main level. The large, open concept living room and dining space is great for family gatherings and entertaining! Through an archway, the kitchen is set back with exquisite details to it, where you will find plenty of beautifully finished cabinetry & lots of counter space. There is main floor laundry with access to the garage & back yard. The stairs going up or down have lights for your convenience! Upstairs has a lovely updated 4pc bath, 2 bedrooms plus a primary bedroom, with doors leading to your large deck and your backyard oasis. The setting gives a park like feel with a few trees and nice fire pit area to relax around. On the 3rd floor is a family room wired for surround sound, plumbed for a wet bar & a beautiful tiled fireplace. There is also a spa-like bathroom and a 2 person jacuzzi tub with shower. You can retreat to your spacious bedroom with a huge walk in closet on the 4th level. There is ample storage in this home! The 22x22 garage has a newer furnace & a sink with hot & cold water. Outside you will find lovely perennials, an underground sprinkler system, RV PARKING, natural gas hook ups in the front and in the back of the home. Also included is ~ reverse osmosis, Central Air Conditioning, new kitchen/dining room flooring, central vac, newer shingles(2015) hot water tanks(2014). So much appeal inside and outside of this well cared for immaculate home! (id:57557)
754 Renwick Road
North Kawartha, Ontario
Welcome to 754 Renwick Road on stunning Chandos Lake! This year-round home sits on an immaculately landscaped south-facing lot that gives you big lake views while looking out on Belle Island and South Bay. Situated at the end of the Renwick Peninsula, this property enjoys all-day sun and some truly incredible sunsets. If perfect water is on your bucket-list, drop what you're doing, this waterfront is a 10. Boasting 106ft of private, rocky shoreline - including a natural granite terrace, the depth off the dock dives from 27ft to a staggering 200ft just a stones throw from the shore. Enjoy completely weed-free swimming and, with a good cast, fish for lake trout right from the dock! Built in 2012, this 2bed-1bath home is perfect for mom and dad with a loft apartment in the garage for any guests. If you are considering a larger home, the septic that was installed with the build is oversized and ready for you to build. Multiple amenities support this property and take the hassle out of rural waterfront living, including; garbage & recycling pickup, a standby generator for any outages, low-maintenance lawn & gardens, a cantilevered dock for minimal fuss winterizing your shoreline, a large deck for entertaining, and a convenient outdoor shower for those muddy little feet. From top to bottom, 754 Renwick oozes charm and shows off all of the best attributes to lake life. (id:57557)
105, 3722 57 Avenue
Red Deer, Alberta
A highly successful and thriving pizza-cum-restaurant business with stupendous potential. Sales and incoome soaring steadily and progressively. (id:57557)
7107 Beechwood Road
Niagara Falls, Ontario
Welcome to this exceptional detached bungalow with over 3,000 sq ft of finished living space, set on over an acre of land in Niagara Falls! Upon entry, you'll find a well-appointed kitchen with built-in appliances, seamlessly flowing into the large dining room. The main level offers a desirable primary bedroom with closets, an additional bedroom, and a newly renovated 4pc bath. A cozy yet spacious living room serves as the heart of the home, featuring a fireplace and large windows that bring in natural light while offering serene views of the expansive backyard. Step outside onto the deck to enjoy the peaceful surroundings or unwind with a morning coffee. Adding to the convenience, the main level includes a laundry room with storage and a reverse osmosis system for filtered drinking water, and a walk-out to the deck. The mudroom offers direct access to the garage. The fully finished lower level extends the homes functionality, featuring two generously sized bedrooms, a 3pc bath, and an office. The large family room and rec area also provide additional space for entertainment. For outdoor enthusiasts, this property is a dream! A 30'x40' workshop, fully equipped with 100-amp electrical service and a 9,000-lb lift, is ideal for car admirers, hobbyists, or anyone needing a functional workspace. The solar panels also generate approximately $4,500 annually, making this property both energy-efficient and cost-effective. Gardeners will love the greenhouse, charming she-shed and garden perfect for growing plants during the warmer months. Enjoy the fruits of nature with pears, plums, and apples from the trees on the property. Located just a short drive from grocery stores, schools, the community center, and the QEW, this home offers the perfect balance of privacy and convenience. Lovingly maintained with thoughtful upgrades, it presents a rare opportunity for those seeking space, tranquility, and modern amenities. Don't miss your chance to own this incredible home! (id:57557)
19 Trill Point
Spruce Grove, Alberta
A fully custom and upgraded home with a full-size balcony overlooking a pond in the community of TONEWOOD sounds like a dream! This home boasts over 2620 sq/ft with 4 bedrooms, 3 full baths, bonus room & 9ft ceilings on all three levels. Main floor offers vinyl plank flooring, bedroom/den, family room with 18ft ceiling, fireplace. 2 BIG Kitchen with modern high cabinetry, quartz countertops, island . Spacious dinning area with ample sunlight is perfect for get togethers. The 3 piece bath finishes the main level. Walk up stairs to master bedroom with 5 piece ensuite/spacious walk in closet, 2 bedrooms, 4 piece bath, laundry and bonus room. Unfinished walkout basement has a rough in bathroom that is waiting for creative ideas. Public transit to Edmonton, & more than 40 km of trails your dream home home awaits. includes WIRELESS SPEAKERS/ TRIPLE PANE WINDOWS/DECK WITH GAS BBQ HOOKUP (id:57557)
49 - 350 Fisher Mills Road
Cambridge, Ontario
Welcome to this brand-new upper-level stacked townhome for lease, located at 350 Fisher Mills Rd in the highly desirable Hespeler community of Cambridge. This modern and spacious unit offers 2 large bedrooms, 2 full bathrooms, and a convenient powder room, all within an open-concept layout designed for comfortable living. Featuring stylish laminate flooring throughout, large windows for plenty of natural light, and a contemporary kitchen with stainless steel appliances, quartz countertops, and ample storage, this home is move-in ready. The primary bedroom includes a private ensuite and generous closet space, while a private balcony offers a clear, unobstructed viewperfect for relaxing. Situated just 5 minutes from Hwy 401 and downtown Cambridge, and 20 minutes to Kitchener, Guelph, and Waterloo, the location offers unmatched convenience. (id:57557)

