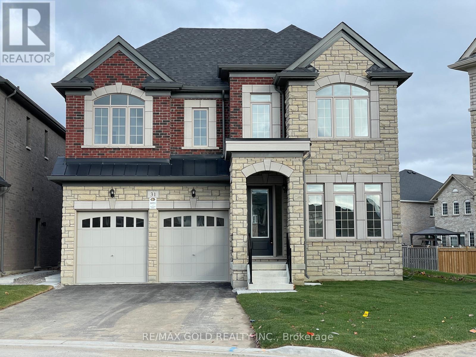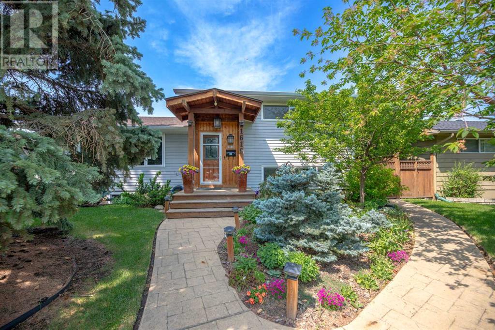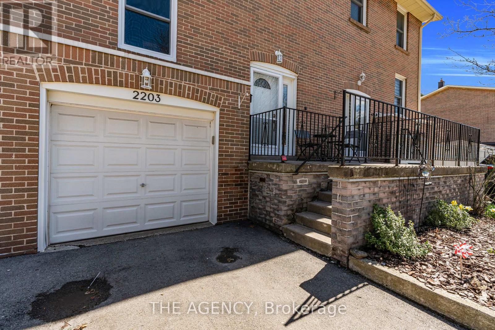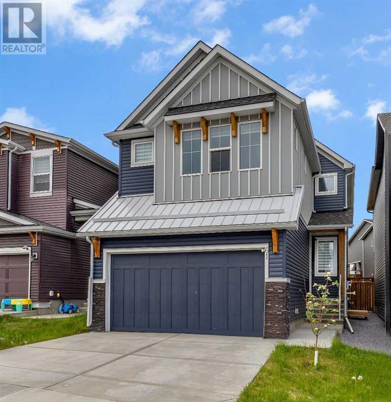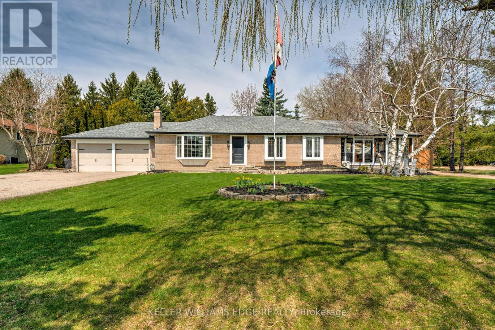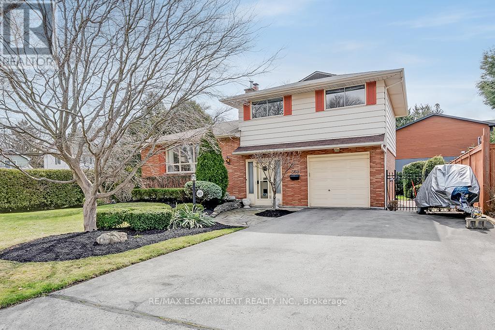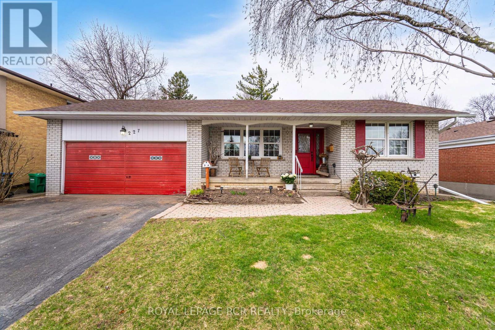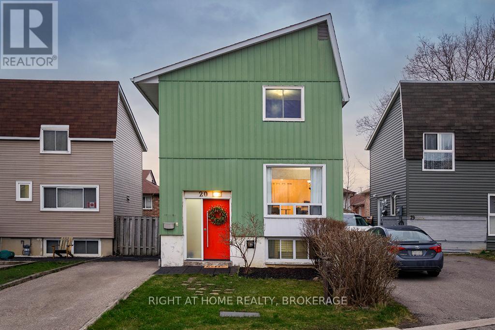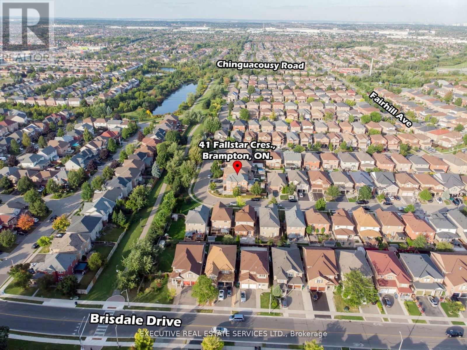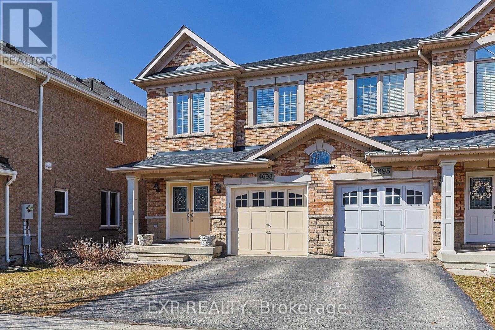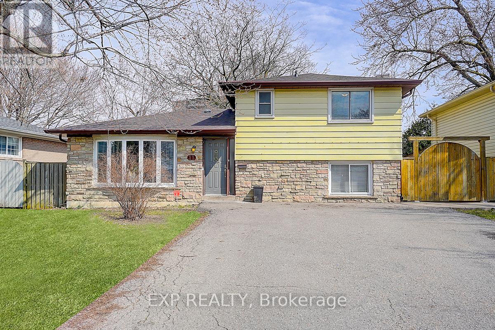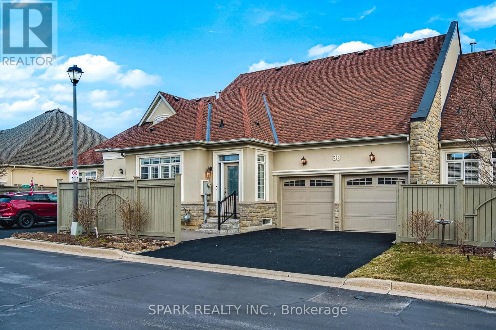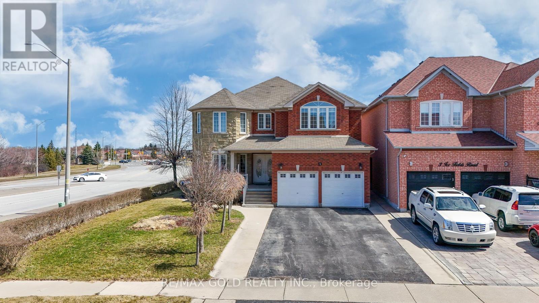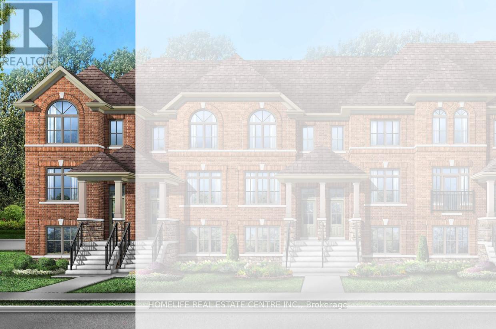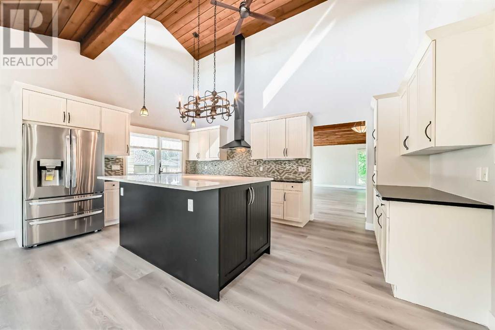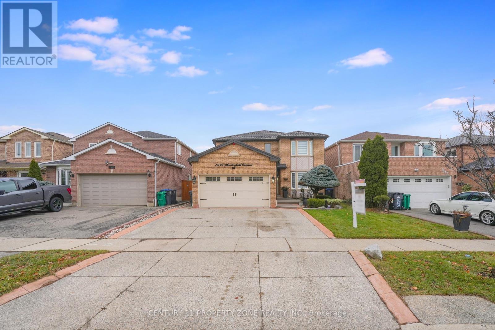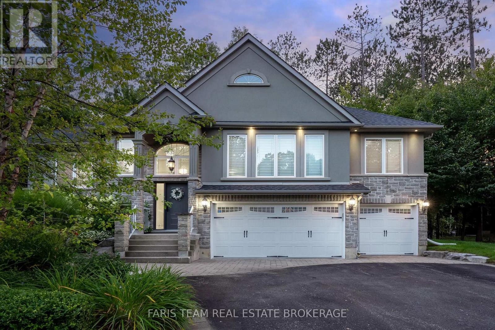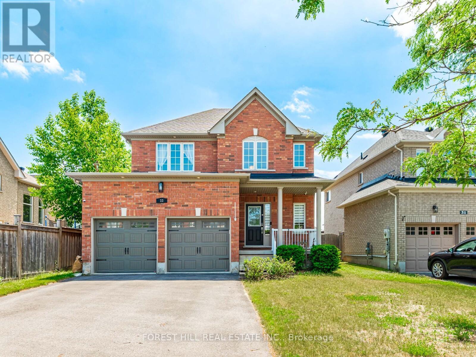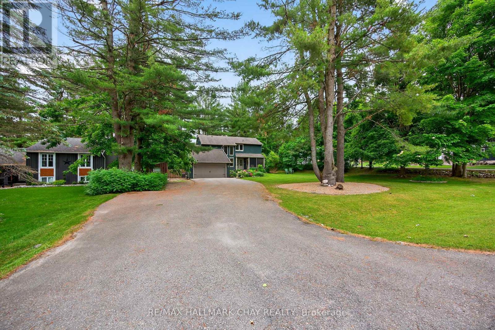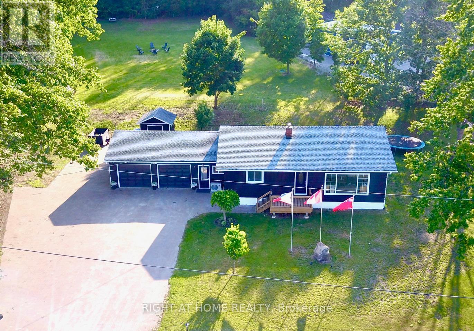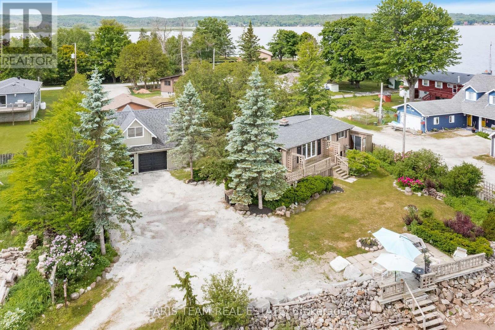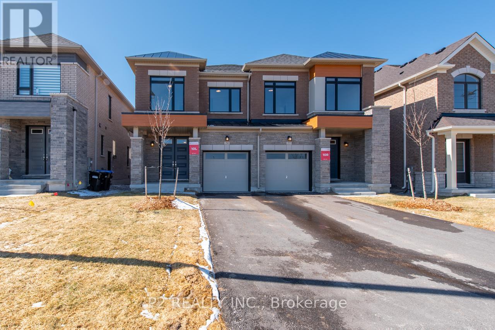31 Dolomite Drive
Brampton, Ontario
OPEN HOUSE SAT & SUN! IMAGINE A LARGE SWIMMING POOL IN THE BACKYARD!! BIGGEST HOME With Main Floor In-Law Suite On a DOUBLE THE SIZE OF A REGULAR LOT SALE WITH SIX (6) TO EIGHT (8) PARKINGS AND OPPORTUNITY TO CREATE TWO TO THREE DWELLING UNITS IN BASEMENT PLUS BACKYARD IN HEART OF EAST Brampton, Close To Major Intersection of Castlemore Rd & The Gore Road & Minor Intersection of Literacy Dr & Academy Drive!! Total Lot Size 830.84 square meters or 8,944.23 square feet!! Fully Upgraded 6 Bed 5.5 Bath 3860 Sq Ft Above Grade Detached Including In-law suite With Full Bath on Main Floor!! Walk up Basement Entrance With Additional Basement Windows As Well As Side Entrance!! Increased Basement Height on Pie Shaped Extra Deep Biggest Lot - Lot Size (In Meters) Front 9.25 x Depth 37.92 x Depth 36.04 x Back 15.76 +19.92!! Construct A Very Large Swimming Pool Or An Impressive Backyard Garden, Or a Beautiful Patio In A Very Big Backyard!! 45' Ft Front Pie Shaped Deep Premium Biggest Lot in The Community!! Separate Basement Entrance, As Well As Side Entrance In-law Suite On Main Floor With Full Bath for Added Convenience!! Increased Basement Ceiling Height & Additional Egress Windows with Two Exits!! Brand New Never Lived in Fully Upgraded Home with Tons of Upgrades!! Best Elevation - Impressive Stone and Brick Combination6 Bed 5.5 Bath 2 Car Garage plus Four (4) to Six (6) cars on the extended driveway with No Sidewalk!! The Best Floor Plan. Each Room is Connected to a Private Bathroom!! Primary Bed Has a Standing Shower, BathTub, His & Her Closets!! Two Car Garage Parking and Six Car Parkings on The DriveWay! Close To Hwy 50 & Castlemore in Brampton East High Demand!! Biggest Lot Size in Community (In Meters) Front 9.25 x Depth 37.92 x Depth 36.04 x Back 15.76 +19.92!! Biggest Lot Size in Community (In Feet) Front: 30.354 ft x Depth 1: 124.428 ft x Depth 2: 118.252 ft x Back: 117.055 ft - Extra Deep Extra Frontage 45 Ft Front Pie Shaped Lot!! New Home Comes with Tarion Warranty (id:57557)
137 1 Street Nw
Medicine Hat, Alberta
Nestled in the heart of the desirable Riverside neighbourhood, this custom-built Wahl Construction home is more than just a house—it’s your personal sanctuary! Imagine waking up to the serene sounds of nature in your sprawling backyard, where towering trees create a private retreat for family gatherings and summer BBQs. With an expansive greenspace in front, kids can play freely while you enjoy leisurely afternoons with friends or quiet moments with a good book. When the sun is shining, grab your kayaks and paddleboards and head down to the river for a day of adventure--this lot goes right to the riverbank! And when the stars come out, unwind in the hot tub soaking in the peaceful ambiance of your own backyard oasis. With 3,322 sq ft of thoughtfully designed living space, every corner invites you to relax and create lasting memories. As you step inside, you’ll be greeted by a formal living room that sets a warm and inviting tone. The layout flows seamlessly, leading to a stunning dining room, perfect for elegant dinner parties and family gatherings. At the heart of the home lies a gorgeous kitchen, outfitted with beautiful granite countertops, custom cabinetry, and stainless steel appliances. The convenient bar seating and cozy coffee nook add to the functionality of this space. Adjacent to the kitchen is a sunroom that overlooks the back deck, providing a bright and inviting space for relaxation or dining while enjoying the view of your outdoor oasis. The main floor features updated vinyl plank flooring throughout, enhancing the home's elegance. The family room is a true highlight, boasting a gorgeous quartz wet bar, mini fridge, and custom built-ins—perfect for entertaining guests or enjoying a cozy night in. An inviting office with a charming brick fireplace provides a retreat for work or study, while a functional mudroom and updated main floor laundry add to the convenience of daily living. A stylish powder room rounds out the main floor, ensuring comfort for bo th family and guests. Ascend to the second floor, where you’ll find three spacious bedrooms. The primary bedroom is a true sanctuary, complete with a custom walk-in closet and a spa-like ensuite that boasts quartz countertops, a luxurious soaker tub, in-floor heating, a double vanity, mirror jewelry storage, and a walk-in shower. Two additional bedrooms share a 4-piece bathroom, making this level perfect for family living. The lower level offers a large flex space that is perfect for a theatre room, home gym, or kids’ playroom—tailoring to your family’s needs. The basement also features two additional bedrooms and an abundance of storage, ensuring you have space for everything. This exceptional home comes equipped with zone heating, two hot water tanks, two electrical panels, a water softener, and two air conditioners, providing both comfort and efficiency year-round. Call your favourite REALTOR® and don’t miss out on this once-in-a-lifetime property! (id:57557)
6 Viceroy Crescent
Olds, Alberta
Welcome to this beautiful and well-appointed two-storey family home, built in 2014 and offering nearly 2,400 sq. ft. of thoughtfully designed living space. Ideal for a growing family, this home features three bedrooms upstairs and a fully finished basement, all set on a beautifully landscaped and fenced lot.Step inside to a bright and spacious main floor where the heart of the home is a large kitchen and dining area, complete with quartz countertops, modern cabinetry, and direct access to a west-facing covered deck—perfect for evening barbecues. The main floor also features a cozy living room with a gas fireplace, a private office or den, and a convenient two-piece powder room.Upstairs, you’ll find a generous primary suite with a walk-in closet and a luxurious five-piece ensuite. Two additional bedrooms, a bonus room, a four-piece bathroom, and the laundry room complete the upper level, making it perfect for busy family life.The fully finished basement is designed for entertaining and comfort, with in-floor heated, epoxy-coated concrete floors, a large family room with a wet bar and electric fireplace, a fourth bedroom, another full bathroom, and a utility/storage room.The triple-car oversized garage is a dream for hobbyists or anyone in need of storage, featuring in-slab heating, overhead gas heat, abundant built-in shelving, and plenty of ceiling height for storage. Both the home and garage are equipped with built-in shelving and Bluetooth-controlled speakers throughout, and Govee Perminent lights outside are included for modern convenience.Outside, the yard is fully fenced and professionally landscaped with mature trees, concrete curbing, stamped concrete patio and sidewalks, and a garden shed—offering a private and polished outdoor retreat.This home checks all the boxes for comfort, function, and style. Book your showing today! (id:57557)
301, 32 Horseshoe Crescent
Cochrane, Alberta
Welcome home. Tucked into the community of Heartland. This bright and beautifully laid-out end-unit townhome is ideally situated next to a park, offering peaceful views, added privacy, and abundant natural light from every angle. Featuring over 1300 sq. ft. of thoughtfully designed living space from the upper floors and your spacious ground floor entrance & mudroom, this is it! From your windows, take in green space and mature trees, instead of a neighbour’s wall, creating a refreshing and open feel throughout the home.Inside, you’ll love the white quartz countertops, classic white shaker cabinets, and a thoughtfully designed floorplan—arguably one of the best in the complex. The kitchen features a dedicated dining nook framed by oversized windows, a pantry, and ample storage to keep everything neatly tucked away. The double attached garage offers convenience year-round, and includes built-in shelving to maximize functionality—perfect for bikes, gear, and seasonal storage.Upstairs, you’ll find three well-sized bedrooms and two full bathrooms, including a spa-like 4-piece ensuite in the primary suite. All bathrooms throughout the home are upgraded with quartz countertops and wood vanities, adding both style and cohesion. Even the primary walk-in closet features a large window, showing that no opportunity for natural light was overlooked. Every nook has been carefully considered to ensure function meets comfort, and the result is a home that feels light, airy, and easy to live in.You’ll also appreciate the welcoming front porch and a sunny balcony—perfect for sipping coffee while watching the kids play across the street at the park.Located within walking distance to Tim Hortons, local shops, restaurants, and public amenities, this is more than a starter home—it’s a lifestyle. With quick access to Highway 1, you’re just 25 minutes to Calgary and under 45 minutes to Canmore, making it the ideal location for both commuters and weekend adventure seekers.This is the one that combines value, layout, and location—all in one bright and beautifully positioned package. Welcome to Heartland. Welcome home. (id:57557)
1619 47 Street Sw
Calgary, Alberta
OPEN HOUSE Sunday, July 6, 1-3pm... ONE of a KIND!!!! LOADS of Room!!! Discover this stunning family home nestled on a tranquil street in Westgate. This immaculate four-level residence has been meticulously maintained, offering an ideal blend of comfort and style. Gorgeous perennial gardens and established mature trees in both front and back yard. Side yard features a Vegetable garden in full sun with rain barrels. Step into your dream kitchen, complete with a gas stove, a new microwave, and a generous window that beautifully frames your serene backyard. With four spacious bedrooms—two upstairs and two downstairs—this home effortlessly accommodates families of all sizes. The property features two full bathrooms with heated floors, one on the upper level, one on the lower level, ensuring convenience and privacy for everyone.Enjoy the warmth of the expansive L-shaped living and dining room, where a cozy gas fireplace creates a welcoming atmosphere perfect for gatherings. The main level showcases elegant hardwood and slate floors, offering both sophistication and practicality.Storage is a breeze with loads of closets and a storage crawl space, and with oversized vinyl windows flooding the home with natural light. Recent upgrades include a high-efficiency furnace (2022), a newer hot water tank, air conditioning, a water softener, and a drinking water filter, ensuring your comfort year-round. Natural gas line for backyard Bar B Q. Square footage listed is main and upper level...additional finished square footage on levels 3 and 4. Sidesplits offer loads of useable living space. A single-car garage, complemented by a covered carport, provides plenty of parking. The backyard is a gardener's paradise, featuring beautiful perennial gardens and a side yard vegetable garden. Plus, you'll find two sheds for additional storage needs.This exceptional property offers quick access to downtown and Stoney Trail, along with proximity to shopping, schools, LRT, and parks. Don’t miss your chance to call this remarkable home yours! Act quickly—Don't miss out on this GEM! (id:57557)
1872 29 Street Se
Medicine Hat, Alberta
Welcome to this charming 3 bedroom bungalow nestled in a gem of a neighborhood! Centrally located, this home has been updated throughout the years and features vinyl plank & laminate flooring and neutral colors blended with some fresh colors. Each bedroom has a CAT5 line installed for fast internet for everyone. The galley style kitchen and living room create a bright and inviting space – perfect for the family to gather. With 3 bedrooms on the main floor, this home offers comfortable living, the rec room downstairs was initially a living area and bedroom but was opened up for a studio style bedroom. Step outside to a large fully fenced yard, providing privacy and a safe space for children or pets to play. A huge bonus is the heated detached double garage – with 220V ran to both sides along with air lines. This garage is perfect for the handyman or car enthusiast. Lots of space for storage in this large shed, and a garden right beside it for the green thumb. Located just minutes from playgrounds, shopping, restaurants, and all essential amenities, this home offers the perfect balance of comfort, convenience, and potential. Contact your favorite REALTOR® and book a viewing before its gone! (id:57557)
31 Walgrove Way Se
Calgary, Alberta
OPEN HOUSE SATURDAY & SUNDAY ( JULY 05 & 06) FROM 1:00PM TO 4:00PM!! 3D VIRTUAL TOUR||||| MAIN FEATURES| TOTAL 5 BEDROOMS| TOTAL 4 FULL BATHROOMS| CENTRAL AIR CONDITIONER| FINSHED BASEMENT| SEPERATE ENTRANCE| | Tech-Lovers Dream in the Heart of Walden! Welcome to this stunning, fully developed smart home offering over 3,000 sq ft of versatile living space, designed with both luxury and functionality in mind. Boasting 5 bedrooms, 4 full bathrooms, and a double attached garage finished with sleek epoxy flooring, this home is a true standout. Stay cool with central air conditioning, and enjoy seamless smart home automation throughout, including motorized blinds, smart lighting, and Gemstone perimeter lighting—no more climbing ladders for seasonal décor!Step inside to discover wide-plank LVP flooring that leads to a rare main floor bedroom, complete with a full closet and ideal for a home office or guest suite—plus an adjacent main floor full bathroom for added convenience. The bright living room features a cozy stone gas fireplace and large windows, while the contemporary kitchen dazzles with white cabinetry, quartz countertops, a central island with double-sink, and stainless steel appliances, including a French door fridge, built-in microwave, and sleek hood fan over a ceramic cooktop. The open dining area flows onto a spacious upper wood deck and lower concrete patio, with a BBQ gas hookup and a beautifully landscaped, fully fenced backyard—perfect for entertaining.Upstairs, a sun-filled bonus room offers the perfect retreat, complete with a built-in desk nook. The primary bedroom is a luxurious escape featuring a custom walk-in closet and a spa-like ensuite with dual sinks, deep soaker tub, and a tiled walk-in shower. Two more bedrooms, each with walk-in closets, share another full bath, and the second-floor laundry adds ultimate convenience.The fully finished basement includes an illegal suite or perfect Airbnb setup, with a separate side entrance, ki tchenette, full-size appliances, additional laundry, a guest/games room, full bath, and a home theatre room wired for surround sound. Flex spaces offer endless possibilities—use them for a gym, workshop, or extra storage. A Culligan high-efficiency water softener adds even more comfort (sold as-is).Located in the highly desirable community of Walden, you're just minutes from schools, parks, shopping, dining, and major roadways. Don’t miss your chance to own this extraordinary, tech-forward home—check out the virtual tour and book your private showing today! (id:57557)
16 Cityside Green Ne
Calgary, Alberta
OPEN HOUSE : SUNDAY July 6-2025-12:00-4:00 P.M.,Great buy in Cityscape Calgary NE,AB. *3 Bedrooms*, *2.5 Bathrooms*,*Double Detached Garage*, *Open Concept*, This stunning property features 9 feet main and basement ceiling, a double detached garage built by the builder.Open floor plan with upgraded stainless steel appliances.Near Bus stops, shopping (just few minutes away).Easy access to all major transportation routes.Do not miss your chance to own this incredible home in a prime location, schedule your showing today. (id:57557)
175 Auburn Glen Drive Se
Calgary, Alberta
Tucked on a desirable corner lot in the heart of Auburn Bay, this beautifully updated and meticulously maintained two-storey home with a double front-attached garage offers the ideal blend of comfort, functionality, and timeless design, just steps from schools, parks, and the year-round amenities of this sought-after lake community. From the moment you step inside, you’ll notice the care and pride of ownership throughout. This pet-free, smoke-free home is in pristine condition and features thoughtful upgrades that enhance both style and livability. The main floor offers a bright, open-concept layout anchored by 9-foot ceilings, oversized windows, and rich engineered hardwood floors. The living room centers around a gas fireplace with a tile surround and custom wood mantle, creating a cozy focal point for relaxing evenings at home. The kitchen is both stylish and highly functional, featuring ceiling-height white cabinetry, quartz countertops, stainless steel appliances, a spacious island with breakfast bar, glass tile backsplash, and a corner pantry offering plenty of storage. The adjacent dining area is filled with natural light, framed by large windows and offering direct access to the newly refreshed, lush backyard, perfect for morning coffees or weekend barbecues. Also on the main level is a versatile home office or den, a well-appointed powder room, and a laundry and mudroom combination with convenient garage access. Upstairs, a sunlit bonus room with oversized windows provides the perfect space for movie nights, a playroom, or a second living area. The primary suite is a peaceful retreat, complete with a large walk-in closet, an additional wardrobe, and a luxurious five-piece ensuite with dual sinks, quartz counters, a deep soaker tub, private water closet, and separate shower. Two additional bedrooms, a full bathroom with an extended banjo-style quartz countertop, and plush carpet complete the upper level. The fully finished basement adds even more versatility , with a spacious recreation room featuring a wood-paneled accent wall, a fourth bedroom (no closet), and a three-piece bathroom. Outside, the home offers beautiful curb appeal with a newly refreshed front yard and a lush green backyard that’s perfect for outdoor living. Located in one of Calgary’s premier four-season communities, Auburn Bay offers lake access, top-rated schools, scenic pathways, nearby shopping and restaurants, and quick access to the South Health Campus and major routes. Book your private showing today and experience what life in Auburn Bay is truly all about. (id:57557)
159 Reunion Grove Nw
Airdrie, Alberta
***OPEN HOUSE SUNDAY 1-4PM*** Welcome to 159 Reunion Grove NW, a spacious and well-cared-for home tucked into the established family community of Reunion in Airdrie. With over 2,100 square feet above grade and a flexible 2-storey layout, this home offers the space you need and the comfort you’ve been looking for.The main floor features hardwood floors, large windows, and an open-concept design that makes it easy to move through the living, dining, and kitchen areas. A cozy gas fireplace creates a warm focal point in the living room, perfect for cool nights or relaxed weekends at home. The kitchen offers granite countertops, stainless steel appliances, and a central island that makes cooking and gathering feel effortless. Step out the back door to a sunny west-facing yard with a raised deck, a built-in fire pit, and no direct neighbours behind—giving you added privacy and space to enjoy the outdoors.Upstairs, a large bonus room adds flexibility—use it as a media room, office, or play space. There are three comfortable bedrooms on the upper level, including a spacious primary suite with a walk-in closet and a five-piece ensuite. A second full bathroom and top-floor laundry complete this level and help keep everything where it should be.The basement is undeveloped but already includes rough-in plumbing and lighting, making it easy to add future value. One of the standout features of this home is the attached double garage with extended length—perfect for storing gear, parking larger vehicles, or creating a functional workshop area with room to spare.This home is within walking distance to parks, schools, green spaces, and just minutes to shopping, restaurants, and recreation. With quick access to 24th Street, Yankee Valley Boulevard, and Stoney Trail, commuting is simple and efficient.If you’re looking for a home that offers everyday function, comfort, and a few standout extras—159 Reunion Grove NW is ready to welcome you. (id:57557)
607 Nolanlake Villas Nw
Calgary, Alberta
Welcome to this exceptional 1550 sq ft townhome in "The Elements of Nolan Hill" complex, offering contemporary style and a private setting backing onto single-family homes. Built in 2018, this quiet unit boasts a unique private front entrance, setting it apart from the rest of the complex.The main floor features an open-concept layout, seamlessly connecting the upgraded kitchen with sleek stone countertops and stainless steel appliances to the spacious living and dining areas. A convenient half bath on this level adds to the functionality.Upstairs, you'll find two well-sized bedrooms, a four-piece main bathroom, and a generous primary bedroom complete with its own private ensuite. Throughout the home, enjoy the durability and modern aesthetic of luxury vinyl plank flooring and stylish tile. Step outside to your exceptionally sized balcony, perfect for entertaining or relaxing, and equipped with a natural gas line for your BBQ. The lower level provides direct access to the double-wide attached garage, along with a versatile den/flex room – ideal for a home office, gym, or media space. Location is key! This home offers incredible convenience, just minutes from Costco off Sarcee Trail and a vast array of associated shopping, restaurants, and shops. Enjoy easy access to major roadways, making your commute a breeze. This home is an ideal choice for first-time buyers or those looking to step up into a modern, low-maintenance lifestyle in a vibrant Calgary community. Don't miss this opportunity! (id:57557)
2203 Mountain Grove Avenue
Burlington, Ontario
Welcome home to this spacious townhome nestled in a quiet, inclusive & family-friendly complex in the highly desirable Brant Hills neighbourhood of Burlington. Thoughtfully designed & carpet-free, this home offers the perfect balance of space, storage and comfort with 4 bedrooms and 2 bathrooms, ideal for growing families or those in need of a home office or guest room. The main floor features a bright, open-concept layout that seamlessly integrates the kitchen, dining area, and a generously sized family room perfect for entertaining or quality family time. Large windows fill the home with natural light and offer serene views of the private, landscaped fully fenced backyard for added privacy. Upstairs, all four bedrooms are well-sized and thoughtfully laid out, offering flexibility and functionality for modern living. The finished walk-out basement adds valuable living space and direct access to the yard, making it perfect for relaxing. Enjoy the rare direct garage access for added convenience and spacious storage throughout. Just steps from the front door, enjoy access to the community swimming pool and the nearby Champlain Park, a perfect spot for walking the dog or enjoying outdoor play with the family. Conveniently located close to groceries, restaurants, schools, and all major amenities, with easy access to highways. Low maintenance fees round out the ease of living in this well-kept and inviting home. (id:57557)
1325 3 Side Road
Milton, Ontario
Escape to nature on 21.8 private acres in sought-after Campbellville. This custom-built 4-bedroom home (1996) blends rustic charm with modern comfort and was constructed to high standards. Surrounded by mature forest and includes your own peaceful pond perfect for skating on in winter, the property features sugar maples ideal for making your own maple syrup. The open-concept main floor offers high ceilings, large windows, a spacious kitchen with walk-in pantry, main floor laundry, and a great room with wood-burning fireplace. The main floor primary bedroom includes an ensuite, and a second sitting room offers flexible use as a family room or office. Upstairs, find 3 bedrooms, full bath, and cozy den. Attached 2-car garage. Enjoy low taxes thanks the Managed Forest Tax Incentive Program. Minutes to Milton, Burlington, Hwy 401 & 407. A peaceful rural lifestyle just a short drive to town. (id:57557)
61 Calhoun Crescent
Calgary, Alberta
Immaculate Single Family Home with Legal Basement Suite in Livingston!Welcome to this stylish, move-in-ready living in one of Calgary’s most vibrant and desirable communities. This beautifully maintained home boasts 3 bedrooms, 2.5 bathrooms, living room, den, loft area above ground with a double car garage, numerous upgrades, and a newly built legal basement suite with two rooms, kitchen, living and dining area, storage space—perfect for added income or extended family living.The open-concept main floor features a spacious kitchen, living, dining, and den area ideal for entertaining and everyday life. Upstairs, you'll find a large bonus room, two cozy bedrooms, a convenient laundry room, and a luxurious master retreat complete with ensuite bath.Step outside to enjoy the fully fenced yard, finished deck, grass in the backyard, with plenty of space to realize your landscaping ideas. Security cameras are included for added peace of mind.Located near the airport and future shopping centre, this home offers unparalleled comfort, functionality, and long-term value.Key Features:3 Bedrooms | 2.5 Bathrooms with 2,243.47 sq ft Above GradeNew Legal Basement Suite with additional 776 sq. ft of space Lot of upgrades including gas cooking range, motorized blinds, 9 ft ceilings on the main floor, granite counter tops, security system, and many moreDouble Attached GarageOpen-Concept Layout with Bonus Room & DenFully Landscaped with Deck & Fenced YardClose to Airport & Future Shopping CentreDon't miss this exceptional opportunity—book your showing today! (id:57557)
13175 15 Side Road
Halton Hills, Ontario
Renovated Bungalow on a Huge Lot with Tons of Parking & Entertaining Space. Welcome to this beautifully updated bungalow nestled on a massive 120 x 150 lotoffering space, privacy, and flexibility for a variety of lifestyles. With 3 + 2 bedrooms and 2.5 bathrooms, this home is perfect for families, downsizers, or anyone looking for a move-in-ready property with room to grow. Step inside and youll find a spacious, modern kitchen with a moveable island, plenty of cabinetry, and an open yet functional layout ideal for both everyday living and entertaining. The finished basement offers extra living space and a separate area perfect for guests, a home office, or a rec room. One of the standout features is the large enclosed porch, flooded with natural lighta warm, inviting space thats perfect for entertaining year-round, enjoying morning coffee, or hosting friends and family. The home also boasts two driveways and ample parking, making it perfect for multi-vehicle households or visitors. Whether you're hosting gatherings inside or enjoying the expansive yard outside, this property offers the ideal blend of comfort and practicality. Turn the key and step into a home where style, comfort, and space come together in perfect harmony. Opportunities like this dont come oftencome see it for yourself before its gone! (id:57557)
363 East Side Crescent
Burlington, Ontario
Beautiful 4 level side-split on an oversized private lot in south Burlington! This home has 3 bedrooms, 2 full bathrooms and has been lovingly maintained by the same owners for 60 years! The home is located on a quiet crescent and has so much potential. There is approximately 1400 square feet above grade plus a partially finished lower level! The ground floor of the home has a family room, garage access, a 3-piece bathroom, access to the backyard and plenty of natural light. The main level includes a large living / dining room combination with a wood burning fireplace and hardwood flooring. The eat-in kitchen has ample storage space and ground floor access. The bedroom level has 3 bedrooms, a 4-piece bathroom and hardwood flooring throughout. The lower level features a large rec room, laundry and storage area! The exterior of the home features a double driveway with parking for 6 vehicles, an in-ground irrigation system, and a private pool-sized backyard with a large wood deck, gazebo and mature landscaping. This home is situated on a quiet street within a fantastic neighbourhood. Conveniently located close to all amenities and major highways and walking distance to schools and parks! (id:57557)
227 Elizabeth Street S
Brampton, Ontario
Welcome to this lovingly maintained all brick bungalow in one of Brampton's most family-friendly neighborhoods! Featuring 3 bedrooms on the main floor, and an additional bedroom + bathroom in the basement, there's plenty of room for everyone! This home has had several upgrades over the years including a custom kitchen, gas fireplace, rec room, updated vinyl windows, updated bathrooms, etc. The large basement features the new cozy gas fireplace, built in storage cabinets, pot lights, and tons of storage + a cold cellar. The backyard is a highlight with tons of room for kids to play, and beautiful mature trees. There is also a bonus sunroom leading out to the yard & a lovely front covered porch. You'll love the location - a short walk to Downtown Brampton, Gage Park, and a variety of schools. Did we also mention a huge paved driveway which can fit 6 cars! There is tons of potential for basement apartment/in-law suite w/ separate side entrance through the sunroom. Whether you're commuting, raising a family, or looking for a welcoming community to call home, this property checks all boxes. Don't miss this opportunity to own a solid home with great bones and an unbeatable location! (Note: 200 amp & custom screen door on front door) (id:57557)
20 Homeland Court
Brampton, Ontario
Still haven't found what you're looking for? Then get ready to fall in love with this 3 bedroom, 2 bath home in Brampton's idyllic Central Park neighbourhood. Tucked in on a quiet cul-de-sac this home offers the perfect blend of convenience and comfort. Centrally located near schools, amenities, and public transit, its an ideal spot for families and professionals alike. Imagine starting your day in a stunning new kitchen, designed with modern finishes that make cooking a pleasure. Picture hosting friends in the open dining area that flows seamlessly onto the deck perfect for summer BBQs and evening gatherings. The fenced backyard offers a private retreat, ideal for relaxing or playing with the kids. The fresh paint and new flooring throughout the main level and primary bedroom make it move-in ready, so you can focus on what really matters building memories. The partially finished basement provides flexible space for guests, a home office, or a cozy retreat. Less than 5 a minute walk to Hanover Public School, 10 minute walk to Lester B Pearson Elementary School, and 30 minute walk to North Park SS. This home truly has it all. Don't miss the chance to make it your own! (id:57557)
243071 Range Road 255
Rural Wheatland County, Alberta
Rural charm meets opportunity on this beautifully treed and private 34.5-acre parcel—just the lifestyle you've been looking for minutes from Strathmore. Whether you're dreaming of quiet country living, starting your hobby farm, or exploring future subdivision potential, this one has it all. The heart of the property is a fully renovated bungalow offering over 2000 square feet of developed living space, with a warm modern farmhouse style throughout. Featuring 2 bedrooms on the main level plus a spacious 3rd bedroom downstairs, this home is perfect for small families. You'll love the bright open layout, two full bathrooms-2nd bathroom almost completed, and a 90% finished walk-up basement that adds functionality and natural light. Extensive recent updates mean all the work is done for you—windows, siding, roof, flooring, kitchen, bathrooms, and more—all with timeless finishes and attention to detail. Step outside and take in the mature trees that offer incredible privacy and a serene setting. Equestrian-ready and hobby farm friendly, the property includes a 10GPM well, new septic system, perimeter fencing, auto waterer, hay shed, numerous utility sheds. Approximately 20 acres are cultivatable with productive soil, offering potential for hay, crops, or income-generating leases. Zoned agricultural and loaded with value, this property offers long-term potential in an area known for its peaceful rural lifestyle—just a short drive to town amenities. Here’s your chance to own a versatile acreage where you can build your future while enjoying the best of country living. (id:57557)
41 Fallstar Crescent
Brampton, Ontario
Welcome to 41 Fallstar Crescent! This Is The One You Have Been Waiting For! This Show-Stopper Detached Home Is One Of A Kind! Featuring 4+2 Bedrooms, & 4 Washrooms - It Ticks All Of The Boxes. Large Driveway With Plenty Of Space For Parking. Step Into This Home To Be Amazed By The Natural Light Flooding The Main Floor, Spacious Living / Dining With Plenty Of Windows. Spacious Kitchen With Stainless Steel Appliances & Eat In Area! Perfect For Children Or Growing Families. Walk Out To The Rear Yard From The Breakfast Area. Conveniently Located Garage Entry Directly Into The Home. Ascend To The Upper Level Where You Will Find 4 Spacious Bedrooms. Master Bedroom With 4 Piece Ensuite & Walk In Closet. Spacious Bedrooms With Plenty Of Natural Light. The Fully Finished 2 Bedroom Basement Apartment With Separate Entrance Means Rental Potential From Day 1. Full Washroom In The Basement. This Absolute Gem Of A Home Is Situated On A Beautiful Corner Lot , Which Means It Has A Sizeable Rear Yard & Side Yard! Perfect For Children To Play Or Pets To Enjoy. No Sidewalk! Shed In Backyard! True Pride Of Ownership! Positioned On A Quiet & Peaceful Crescent, This Is The One To Call Home! Location ! Location ! Location ! In One of the Most Premium Neighborhoods of Brampton, just steps to all amenities: Grocery stores, Banks, Cassie Campbell Community Centre, Restaurants etc. Mount Pleasant Go Station! (id:57557)
4693 Kurtz Road
Burlington, Ontario
Welcome to this beautifully maintained 3-bedroom semi-detached home nestled on a quiet, family-friendly street in the heart of Alton Village.Built by Fernbrook Homes, this gem boasts 9-ft ceilings on the main floor, creating an airy and inviting atmosphere.Step into the cozy living room, perfect for relaxing evenings, and enjoy the open-concept kitchen with an eat-in area, ideal for family meals. Sliding doors lead to your low-maintenance backyard, featuring a composite deck that steps down to a professionally landscaped patio with paving stones and a dedicated planting area offering both charm and functionality. Upstairs, the spacious primary suite features a walk-in closet and a private 4 piece ensuite.Two additional generously sized bedrooms and a 4 piece bathroom complete the second floor. The unfinished basement provides endless possibilities with a roughed-in bathroom and a cold cellar, ready for your personal touch. Key Features include : Hardwood floors and California shutters throughout. Brick and Stone skirting for timeless curb appeal, Natural gas BBQ line for summer entertaining, inside garage access and garage door opener. Updates include: Furnace (2023) and Roof (2022). Located just steps from top-rated schools, parks, shopping and easy access to the 407, the home is truly in a prime location. Do not miss this incredible opportunity - schedule your showing today. (id:57557)
1555 Parish Lane
Oakville, Ontario
Welcome To 1555 Parish Lane! This Charming & Rarely Offered Fully Detached 3 Bedroom 3 Bathroom Home Sits On A Quiet Family Oriented Street In Prestigious Glen Abbey! Great Practical Layout Allowing Lots of Natural Light In All Rooms. Large Eat In Kitchen With S/S Appliances, Breakfast Area & Large Bay Window. Open Concept Living Room, Dining Room Combination With Hardwood Floors, Walk Out To Concrete Patio, Landscaped Backyard & Above Ground Pool! Spacious Primary Bedroom With Large Windows, Walk In Closet & Convenient Powder Room En-Suite. Partially Finished Basement With Large Rec Room & Separate Laundry/Utility Area. New Roof Installed (2024), Fresh Paint (2025), LED Lights In Kitchen (2025), All New Plugs & Decora Switches Installed (2025) New Digital Thermostat (2025) New Garden Beds Installed & Lawn Top Dressed & Reseeded (2025). Huge 40x120' Lot With Premium West Exposure In The Backyard. Outstanding Location Close to Great Schools, Parks, Trails, Retail Shopping, Rec Centers, Oakville Trafalgar Memorial Hospital, HWY 407 & QEW, Public Transit & More!!! Don't Miss Out On This Opportunity To Own In One Of Oakville's Most Desirable Neighborhoods!!! (id:57557)
262 Boxmoor Place
Mississauga, Ontario
Custom-Built, Meticulously Maintained All-Brick Detached Home Located in the Heart of Mississauga! This Spacious Property Features Four Generously Sized Bedrooms, Including Two Primary master Bedrooms. with total 6 washrooms. Enjoy a Family-Sized Kitchen, Abundant Pot Lights Throughout, and Hardwood Flooring.. The Home Boasts a Beautiful Layout with Two Skylights Enhancing Natural Light. Professionally Finished Two Basement Apartments with Separate Entrance Ideal for Rental Income or Extended Family.Legally you can built sunroom in backyard . Prime Location Walking Distance to Square One, Restaurants, Schools, Transit, and More! A Must-See Property! (id:57557)
11 Tullamore Road
Brampton, Ontario
Welcome Home to 11 Tullamore Road! This Beautiful, Bright & Sun Filled Home Offers 4 Large Bedrooms, Open Concept On Main Floor w/ Walk Out to Yard. Large Kitchen w/ Quartz Counters, White Cabinets & New S/S Appliances & Separate Entrance w/ Finished Basement & Wet bar + 3 Bathrooms. Hardwood Floors Throughout. Perfect For Entertaining or A Place To Call Home! Close To Hwy 410, 401 & 407, Schools, Parks & Shopping. Furnace Dec 2023. Roof 2022. AC June 2024. No Disappointments! (id:57557)
38 Garrison Square
Halton Hills, Ontario
Enjoy your retirement in this BEAUTIFUL, upgraded, bright 2+1 bedroom, 3 bath bungalow with over 3100 sq ft of living space and double car garage with high ceilings located in an idyllic, resort-like, exclusive enclave that is in very high demand. This beauty is SUPER CONVENIENTLY LOCATED within walking distance (get your steps in) to all amenities including Holy Cross Church, restaurants, Tim Hortons, Shoppers Drug Mart, Metro, hair dresser, nail salon, walking trails, community centre, banks, dentists, optometrist, physiotherapist, walk-in clinic and pharmacies. This new-like charmer features 9 ft ceilings, california shutters, hardwood floors, large eat-in kitchen with centre island, high cabinets, stainless steel appliances and pantry, convenient main floor laundry with tub, bright living room with fireplace and pot lights, dining room with walkout to covered porch, large primary retreat with upgraded 4 pc. ensuite including separate shower, walk-in tub, huge walk-in closet and sitting area. Open oak stairs lead to a MASSIVE finished basement with 3rd bedroom, tons of storage space, 2 pc. bath and huge recreation room perfect for extended family or in-law. No expense has been spared with over 60K in recent upgrades including epoxy driveway and patio 2023, new furnace July 2024, 14K roof with transferable warranty 2020, steps front/ back 2021, garage doors 2019, front door 2017, water softener and reverse osmosis water purification system. Pride of ownership is evident in this in this meticulously maintained home. (id:57557)
1 Ice Fields Road
Brampton, Ontario
Step into the warmth and elegance of this absolutely gorgeous detached home, nestled on a rare 50 ft wide by 120 ft deep premium corner lot with no homes behindyour private retreat in the heart of a vibrant neighbourhood. From the moment you enter, youre welcomed by rich, stained hardwood floors, soaring 9 ft ceilings, decorative pillars, and graceful crown moulding that create a sense of timeless beauty throughout.The heart of the home is filled with natural light and charm, while the upgraded light fixtures and pot lights cast a soft glow in every corner. The oak staircase adds a touch of classic sophistication, and the custom draperies bring a designers touch to every window. But what truly sets this home apart is the incredible, custom-built basement apartment $100K investment in comfort and versatility. With its own private side entrance, 3 spacious bedrooms, 2 full kitchens, and 2 elegant washrooms, it's a dream for multigenerational living. Outside, the beautifully poured concrete patio wraps around the home. Ideal for summer evenings, morning coffee, or simply soaking in the tranquility of your own backyard haven.Located just steps from schools, plazas, and highways, this home blends family living with everyday convenience. It's more than a house. it's the perfect place to call home. Shows 10+++. (id:57557)
359 Inspire Boulevard
Brampton, Ontario
***BRAND NEW END UNIT TOWNHOUSE*** This stunning 4-bedroom, 3.5-bathroom townhouse offers an impressive 2,124 sq ft of beautifully designed living space, combining style, comfort, and functionality. The main level features a bright and open layout with separate living, dining, and family rooms, as well as a modern kitchen perfect for everyday living and entertaining. The kitchen opens onto a balcony that overlooks a private, fenced outdoor area ideal for enjoying fresh air or hosting guests. Upstairs, you'll find three spacious bedrooms, each with its closet, including a luxurious primary suite complete with a walk-in closet and a private ensuite bathroom. The ground level adds even more versatility with a large fourth bedroom, a full 4-piece bathroom, and a conveniently located laundry area perfect for guests, in-laws, or a home office setup. This home offers extra natural light, added privacy, and exceptional space for growing families in a highly sought-after neighborhood. (id:57557)
1 Lindhurst Street
Brampton, Ontario
Gorgeous, immaculate, fully finished home with heated in-ground pool on almost 1/4 acre lot in Bramalea Woods / Westgate, a secluded area, within easy reach of Bramalea City Centre and Highway 410. Coming through the front entrance, you will see and feel the spacious hallway with the curved stairway to the second floor and the formal dining room and living room to your right and left respectively. Down the hallway you will find the 18ft family room with a gas fireplace and the spacious eat-in kitchen with a walkout to the pool patio. On the second floor there are three good size bedrooms plus a huge principal bedroom with a full ensuite bathroom a walk-in closet and a 2 sink vanity area. The finished basement comprises a massive 33ft rec room with a gas fireplace, a 5th bedroom with a mirrored closet and a spacious common area at the bottom of the stairs. This fabulous, all brick home with great curb appeal is situated on a beautifully landscaped lot with a 2 car garage and driveway with space to park 6 cars. The fully fenced back yard has an amazing heated in-ground pool and a concrete patio ( new in 2020 ) and two sheds. (id:57557)
7089 Second Line W
Mississauga, Ontario
Beautiful Meadowvale Village Custom Home. BRAND, BRAND NEW! Over 3,800 sq ft of living space + 2000 sq ft of finished basement. Move in Ready. House is customized and automated throughout. Ready for year round entertaining and family gathering. 4 + 1 Bedrooms, 6bathrooms. Magnificent, Kitchen/Breakfast overlooks pool and covered deck. Main floor has 2story great room with river stone fireplace, gorgeous dining room, servery. Generous sized home office. Oversized mud room provides another cabana like space. Lower level has media room, games room, family room and abounding storage. Radiant heat is in the lower level floors. Outdoor grounds area an oasis of privacy, high end inground salt water pool, cabana/pool equipment and mature landscaping. Huge outdoor covered deck with multiple walk outs to the home has built in fireplace, rough ins for outdoor TV and BBQ. Detached two door garage is perfect spot for cars and equipment. High end customizations abound inside and outside this stunning luxury residence. Beloved conservation setting for recreation surrounds the property. Go Train, Milton Line to Union Station-10 minutes. Pearson Airport Departures-10 minutes. Heartland Town Centre Corporate parks-5 minutes. Rotherglen Montessori, Dufferin-Peel Catholic walking distance. Come view one of Mississauga's finest Executive homes. (id:57557)
3020 Palliser Drive Sw
Calgary, Alberta
Discover this beautifully renovated home nestled in the heart of the family-friendly Oakridge community. Ideally located within walking distance to the scenic Glenmore Reservoir, this home offers the perfect balance of comfort, convenience, and community. From the moment you arrive, you’ll notice the exceptional curb appeal and pride of ownership. Inside, the main level boasts soaring vaulted ceilings in the formal living and family rooms, creating a bright and inviting atmosphere. The updated kitchen features classic white cabinetry, a brand-new island with hidden laundry beneath stunning quartz countertops, and all-new stainless-steel appliances. The kitchen overlooks the cozy family room with a gas fireplace and a wall of windows, including a sliding glass door that leads to a large covered patio—perfect for outdoor dining and entertaining. The lower tier of the backyard includes a gas firepit, ideal for relaxing evenings under the stars. The main floor includes three generously sized bedrooms, including a primary suite with a beautifully renovated ensuite. The main bathroom has also been tastefully updated. The fully legal and recently renovated basement suite features two bedrooms, two full bathrooms, a spacious family room, a full kitchen, dry sauna, and separate laundry. The legal suite has its own brand-new hot water tank, furnace and thermostat for independent comfort. Additional highlights include: heated double detached garage, garden shed and fully fenced/paved RV parking pad, newer windows, newer roof, and durable Hardie board siding. The home is close proximity to local amenities including a neighborhood strip mall with a cozy coffee shop, fresh produce market and restaurants. Easy access to Stoney Trail, Calgary Transit, Rockyview Hospital, and the growing Buffalo Run shopping district. Don’t miss your opportunity to own this move-in-ready home in one of Calgary’s most desirable communities. Settle in before the holidays—Welcome Home! (id:57557)
207 Tuscany Glen Park Nw
Calgary, Alberta
5-BEDROOM HOME in amazing and desirable Tuscany Hillside Estates includes all the upgrades of today's affluent homes. Situated on a huge, fully landscaped pie lot in a quiet street, you will not be disappointed and this home ticks off all the boxes. The main floor sprawls with an amazing kitchen with loads of storage, stainless appliances, granite counters and a cozy family feel. Step into the dedicated dining room or the adjacent oversized office with room for a few people to work from home or jump into your dedicated main floor laundry room. The upper floor boasts 4 generous-sized rooms including a primary suite with large walk-in closet and perfect ensuite with double vanity and seperate tub and shower. Upper floor also features another full bath and a loft area that can be a play room, 2nd office or another TV area. The lower level is well appointed with a 5th bedroom or gym another full bath and ample room for entertaining or for the kids to run around and play. Central air conditioning, in-floor heat thru the fully developed basement, underground Sprinklers and an oversized professionally Landscaped yard with lots of room to throw the football around. This the perfect family home on one of the nicest streets in Tuscany!!! This one is a must see!!! OPEN HOUSE SUNDAY JULY 6TH 1:00-4:00!! (id:57557)
70 Silverado Skies Crescent Sw
Calgary, Alberta
Welcome to this well-maintained 2-storey home with a double attached garage, located in the desirable community of Silverado. Set on a large west-facing lot, this home offers an ideal blend of comfort, functionality, and space for a growing family. The main floor features a well-appointed open-concept layout with a bright living room, complete with a corner gas fireplace, perfect for cozy evenings. The kitchen overlooks the living area and comes equipped with newer appliances, ample cabinetry, and a walk-through pantry for added convenience. Step outside onto the covered back deck, finished with maintenance-free vinyl decking, and enjoy the privacy of your sunny west-facing backyard — ideal for entertaining or relaxing. Upstairs, you’ll find a spacious bonus room, three generously sized bedrooms, and two full bathrooms, along with a convenient laundry room. The primary bedroom includes a 4-piece en suite and a walk-in closet, offering a perfect retreat at the end of the day. The unspoiled basement is ready for your personal touch, featuring rough-in plumbing and two large windows, offering great potential for future development. Recent updates include asphalt shingles and two new sidings (2022), a high-efficiency furnace (2022), hot water tank (2018), and a new stove (2025), providing peace of mind and long-term value. Located close to schools, parks, and pathways, this home is perfectly situated for families seeking both convenience and community. Don’t miss out on this fantastic opportunity in one of Calgary’s most sought-after neighbourhoods. Please click the Virtual Tour for more detail! (id:57557)
1639 Meadowfield Crescent
Mississauga, Ontario
Fully Upgraded Dream Home in Mississauga! This immaculate property features 4 spacious bedrooms and 4 luxurious washrooms, offering the perfect space for your family. Ideally located near Heartland, you'll be close to all the amenities you need. The home is designed with top-tier finishes, including a stunning brand-new chefs kitchen with high-end appliances and custom cabinetry. The metal roofing ensures both durability and style. The family room is a showstopper with waffle ceilings, adding a modern, unique touch. Enjoy a true backyard oasis, along with a beautifully landscaped front yard. The finished basement includes a full washroom and an additional bedroom, ideal for guests or a home office. This home is the perfect combination of elegance, comfort, and functionality don't miss the opportunity to make it yours! (id:57557)
28 Kensington Trail
Barrie, Ontario
2742 Square Foot Large Family Home! Experience family living in the desirable Innis-Shore Neighbourhood in South Barrie. 28 Kensington Trail, where spacious design meets an unbeatable location from the builder Laurelview Homes, Lakewynd Subdivision. This large and expansive home offers over 2,742 sqft of beautiful above grade living space. Step inside where natural light and soaring ceilings define every room, and enjoy the best of Barrie living with space, style, and convenience. Don't miss this rare opportunity to own this truly exceptional property in one of Barrie's most coveted communities. Upon entry you have an impressive great room featuring soaring cathedral ceilings off the foyer that creates a dramatic, open atmosphere and draws in an abundance of natural light through oversized windows. The bright and airy interior with a it's flowing layout are perfect for both relaxing & entertaining. Generous square footage provides ample space for families of any size, with four bedrooms and three bathrooms for ultimate comfort. Elegant formal dining area and inviting living spaces, all enhanced by high-end fixtures and finishes. Primary suite offers a spa-like ensuite with jacuzzi soaker tub and separate shower and a spacious walk-in closet in addition to a smaller closet in the room also, creating a private retreat. Professionally landscaped yard, interlocking driveway and defined outdoor living spaces, perfect for summer enjoyment and entertaining. Prime location close to parks, top schools, and all amenities, making this an ideal choice for families and professionals alike (id:57557)
6 James Street
Barrie, Ontario
New to Market in Ardagh Bluffs! Welcome to your next chapter in the highly sought-after Ardagh Bluffs community, where lifestyle, location, and liveability all come together. This beautifully maintained 3-bedroom, 3-bathroom home offers an ideal layout for young families or first-time buyers looking for more space to grow. You'll love the oversized backyard, complete with a firepit - perfect for weekend entertaining, summer BBQs, or simply relaxing under the stars. Inside, enjoy a bright, modern kitchen with stainless-steel appliances and ample cupboard space. The main floor boasts an open, light-filled layout, creating a clean and welcoming vibe from the moment you walk in. Downstairs, you'll find a finished basement featuring a stylish 3-piece bath with a glass shower, laundry area, and a comfortable family room ideal for movie nights, guest stays, or a play zone for the kids. Set in a family-friendly neighbourhood known for its top-rated schools, easy access to Hwy 400, public transit options, and proximity to shopping, restaurants, rec centres, and the Ardagh Bluffs walking trails, this home is as practical as it is charming. If youve been waiting for a move-in-ready home in one of Barries most desirable communities, this is it! (id:57557)
2 Reillys Run
Springwater, Ontario
Top 5 Reasons You Will Love This Home: 1) This raised bungalow offers three bedrooms on the main level plus a dedicated office that can easily serve as a 4th bedroom, along with a fully finished basement featuring 9 ceilings, two additional bedrooms, a full bathroom, a home theatre, and a separate entrance from the garage, making it ideal for a private in-law suite, extended family, or future rental potential 2) Your personal summer retreat awaits with a 24x16 inground saltwater pool (installed in 2014), hot tub with an enclosure, a firepit, and a rare pool house complete with a 2-piece bathroom and change room; enjoy recent updates including a new pool heater (2025), and a saltwater generator and cell were replaced in 2022, while backing onto a treed area, offering complete privacy and tranquility 3) Enjoy a spacious eat-in kitchen with granite countertops and high-end appliances, 9 ceilings throughout, refinished hardwood floors and freshly painted walls, with the added benefit of recent energy-efficient upgrades including a high-efficiency furnace and heat pump/AC (2023), and a 3-car garage and extra-long driveway providing ample space for all your parking and storage needs 4) Situated in one of the areas most sought-after communities, youll be just minutes from top ski resorts, golf courses, and scenic outdoor amenities, with parks, basketball courts, and tennis courts nearby, providing an ideal spot for those who love an active, outdoor lifestyle 5) This warm and welcoming neighbourhood is perfect for families, with excellent school bus routes and close access to parks and recreational spaces, presenting a true community atmosphere where kids can play and grow in a safe, friendly environment. 3,443 fin.sq.ft. Age 19. Visitour website for more detailed information. (id:57557)
33 Connaught Lane
Barrie, Ontario
Welcome to this meticulously maintained and fully finished smart home, located in one of Barrie's most desirable neighbourhoods, Innis-Shore. Set on a quiet, family-friendly street with standout curb appeal, this home boasts a gorgeous in-ground pool (2022)the centerpiece of your private outdoor retreat with a south-facing backyard oasis. There are countless premium features designed for comfort, convenience, and style contained in the home. From the moment you arrive, you'll notice the care and attention to detail. The no-sidewalk driveway can accommodate four large vehicles, while the backyard offers the perfect space to relax or entertain with a spacious patio and a charming cabana. Inside, the home continues to impress with a thoughtfully designed layout and high-end finishes throughout. Soaring ceilings in the foyer entrance, hardwood floors flow across the main level, while the fully finished basement features plush carpeting and a second fireplace perfect for cozy evenings. The spacious, light-filled bedrooms and two elegant fireplaces add warmth and comfort throughout the home. The garage has direct access to the house. Major mechanics have been updated, including the furnace, central air conditioning, hot water tank, submersible sump pump, reverse osmosis water system and new roof (2022). Located just minutes from beach access and the Barrie South GO Station, and close to parks, schools, and shopping, this home offers the perfect blend of convenience (id:57557)
11 Sumac Crescent
Oro-Medonte, Ontario
Welcome to 11 Sumac Crescent A Comfortable & Character-Filled Family Home in Sugarbush, Oro-Medonte, this charming chalet-style home offers space, warmth, and versatility for the whole family. The main family room features soaring cathedral ceilings, a cozy electric fireplace, and a full wall of windows that flood the space with natural light. The main floor includes a spacious bedroom, a convenient two-piece bath, and a stylish kitchen with polished concrete countertops, stainless steel appliances, and hardwood floors that flow into the dining area. Step into the bright sunroom addition (2018) at the rear of the home or unwind in the hot tub on the expansive back deck, surrounded by mature trees. At the front, a cozy screened-in sunroom provides a quiet retreat for bug-free relaxation. Upstairs, two large bedrooms each have their own private ensuiteideal for older children, guests, or multi-generational living. The finished lower level offers even more space with a large rec room, sauna, additional bedroom, and laundry areaperfect for everyday living or weekend visitors. The detached two-car garage includes a loft for additional storage, giving you plenty of room for tools, toys, and seasonal gear. Recent updates include a new furnace (2021) and the rear roof re-shingled in 2021, offering added peace of mind. As an added bonus, a brand-new elementary school is set to open nearby this fall, making this an ideal location for families seeking top-tier education in a peaceful setting. Just a short drive to Horseshoe Resort, trails, skiing, and golf, this well-maintained home blends comfort, location, and lifestyle in one of Oro-Medontes most desirable communities. (id:57557)
638 Norman Crescent
Midland, Ontario
Well Maintained Home With Beautiful Curb Appeal, Located In One Of The Most Sought Out Areas In Midland! The Fantastic Layout Of This 4 Bedroom, 2 Bathroom Home Won't Disappoint!!!! Enjoy Family Dinners In The Generously Sized Dining Room. Ample Cupboard Space Throughout The Large Kitchen, Gas Stove Hook Up, An Eat In Kitchen With Walk-Out To The Backyard. Step Down To The Family Room & Cozy Up Next To The Wood Fireplace. Here you Will Also Enjoy The Convenience Of A Second Walk-Out To Your Fully Fenced Backyard Oasis, Featuring An Inground Pool, Gas BBQ Hook Up & Meticulous Landscaping. Upstairs, You Will Love The 4 Generous Sized Bedrooms Along With A Full Bathroom. The Lower Level Is Finished For Your Enjoyment With Pot Lights & You Will Also Find A Large Laundry/Utility Room With An Absolute TON Of Storage Space. Several Pool Updates Leaves You Peace Of Mind To Jump In & Enjoy : Safety Cover (2022), Solar Cover( 2025), Pool Pump (2024), Liner (2018). (id:57557)
9 - 175 Stanley Street
Barrie, Ontario
Updated townhouse with private visitor parking. Nestled in a family-friendly neighborhood and super easy access to Highway 26 and Highway 400. Elementary school districts include Sister Catherine Donnelly and Terry Fox E.S. A stones throw from a private park and walking distance to Rio-Can Georgian Mall and East Bayfield Community Centre providing programs for all ages. Featuring a striking masonry stone front, a family-sized kitchen with generous counter space and a dining area perfect for entertaining. Enjoy your morning coffee on the main-level walk-out covered balcony with a clear view of the community park. Escape to your primary bedroom with a walk-through closet and 4-piece en-suite. The basement level features a convenient ground-floor laundry room, 2 pc powder room and interior entrance to large single car garage and ample storage space throughout. Step out to a private backyard perfect for relaxing and gatherings. Ideal spot for growing families. Make this beautiful townhouse your new home! (id:57557)
23 Curtis Way
Springwater, Ontario
TURN-KEY ESTATE LIVING WITH TIMELESS STYLE, IN-LAW CAPABILITY, & EVERYTHING YOUVE BEEN LOOKING FOR! Sought-after estate neighbourhood, lavish finishes, in-law potential, and a fenced backyard with a hot tub - 23 Curtis Way is the total package in Stonemanor Woods! Minutes from Barries shopping, dining, Georgian College, RVH, hwy access, and 9 Mile Portage Trail, with nearby parks offering tennis and pickleball courts, playgrounds, and walking trails. Curb appeal shines with a brick and stone exterior, elegant pillars, detailed trim, and a covered porch. The double garage features 16 ft ceilings, an inside entry, and a spacious 11 x 17 ft storage loft. Enjoy over 2,500 finished sq ft of carpet-free living with 9-ft ceilings, 8-ft interior doors, updated light fixtures, neutral paint tones, 7 1/2-inch baseboards, hardwood and luxury laminate flooring. The kitchen impresses with granite countertops, subway tile backsplash, Frigidaire Professional stainless steel appliances, white shaker cabinetry, and a large island with seating. The open-concept kitchen, breakfast area, and living room are made for entertaining, with vaulted ceilings, a gas fireplace, a feature wall, and a walkout. A separate formal dining room adds versatility for hosting or everyday meals. The generous primary bedroom features a walk-in closet and private 3-pc ensuite, while both of the main floor bedrooms include seamless custom blinds with built-in blackout shades. All bathrooms are finished with granite-topped vanities. The laundry room offers garage access, upper cabinetry, stone-style backsplash, a wood folding counter, and a retractable drying line. The finished basement offers in-law potential with a kitchen/bar, a rec room with surround sound and electric fireplace, two bedrooms, and a 3-pc bath. The fenced backyard includes a hot tub and comes with professional pool and landscaping drawings. Additional highlights include central vac, air exchanger, water softener, and no rental items. (id:57557)
165 Taylor Drive
Barrie, Ontario
This isn't just another house hitting the market; it's the home you've been waiting for- no compromises. Location-perfected. Value-apparent. Lifestyle-full. A 1934 sq/ft above ground, 4-bedroom, 2.5-bathroom family haven in one of Barrie's most desirable neighbourhoods, a Kempenfelt Bay-side community nestled on a quiet very popular street with no sidewalks for added privacy, this home offers a fully fenced backyard-your private oasis for summer BBQs and playtime. Step inside to fresh updates, including brand-new flooring and paint, and a layout made for a growing family with busy days, cozy nights & grand gatherings. The main floor of the home features a bright living room, a family room warmed by a gas fireplace, and a versatile den or dining room (also perfect as a home office, playroom, or quiet retreat) & a bright kitchen with walk in pantry. The finished basement is a great very large space flooded with natural light from large windows & featuring an extra bedroom and a versatile bonus room for a potential gym, or hobby room, just waiting for your vision of finish. Location? Absolute perfection. People know this street! Just minutes from Barrie's sparkling waterfront, scenic trails, waterfront parks where neighbors gather, the GO Train, and an easy drive to Highway 400, and yes, it is in the valued Algonquin Ridge school catchment area that many people search for. Even without kids this is a component of future value. This isn't just a house- it's a wise investment in your family's future. This isn't just a house- it's your launchpad for your life. Whether you're building equity, starting a family, or just craving a backyard for your dog this home adapts to YOUR life and your goals and will future proof your real estate investment. This isn't just another house - it's the home that finally checks all your boxes. With its flexible layout, bonus spaces, and move-in ready condition, 165 Taylor is ready to handle your today and gracefully adapt to your tomorrow. (id:57557)
6680 County Rd 93 Highway
Tay, Ontario
Welcome to 6680 Highway 93. Enjoy country living on the 1.2 acre property with views of the surrounding countryside. Centrally located on the outskirts of Waverley, just 10 minutes to Midland or Elmvale, and 20 minutes to Barrie's north end. This charming, recently updated home offers exceptional curb appeal with a wide brick driveway for ample parking and expansive lawns with mature shade trees, backing onto forest, offering plenty of outdoor space to relax, play, or to build your dream workshop or additional living quarters. Enjoy your morning coffee on the large deck, and unwind in the evenings around the fire-pit. Inside, you'll be greeted by a spacious, newly renovated open concept living area, with modern flooring, cozy stone fireplace, and bright dining area with walkout to the deck. The modern kitchen boasts new cabinetry, stone and tile accents, bright quartz counter tops, large island and all brand new SS appliances. In the recently fully finished basement, enjoy your movie nights in the spacious rec-room. 3 additional bedrooms if needed, or for your office / craft room. Second modern 3 piece washroom and laundry room complete the lower level. Additionally, this home offers an attached 2-car garage with a huge breezeway/ mudroom, as well as a backyard shed and tent shed for all your toys and storage needs. Produce your own fresh eggs with the ready to use chicken coop, complete with electricity. Lastly, a separate panel on the patio for hot tub and a 50 Amp service at the end of the driveway for camper/RV. Whether you're seeking tranquility, space to grow, a great location for your home based business, or a country oasis for your children or pets, this home has it all. Wont last! Book your showing today! (id:57557)
4 Schooner Lane
Tay, Ontario
Top 5 Reasons You Will Love This Home: 1) Charming year-round home or cottage retreat, just minutes off Highway 400, an ideal summer getaway or peaceful escape in any season 2) Stunning perennial gardens and a beautifully designed outdoor space, perfect for entertaining while enjoying breathtaking views of Georgian Bay and spectacular sunsets 3) Well-maintained and full of character, featuring a cozy pellet fireplace, three spacious bedrooms, and an incredible double-car garage with a loft, perfect for extra storage or a creative workspace 4) Relax and unwind in the screened-in sunroom, soak in the luxurious soaker tub, and take advantage of ample parking for family and guests 5) Unbeatable location close to restaurants, golf courses, scenic walking trails, and easy access to Barrie and Orillia, offering the best of both nature and convenience. 889 above-grade sq.ft. Visit our website for more detailed information. (id:57557)
24 Wild Ginger Lane
Springwater, Ontario
Welcome to Midhurst Valley by Countrywide Homes. Live in the First Phase of a Master Planned Community Neighbouring Barrie. This Beautiful 25' Semi-Detached "BLOSSOM" Model is Nestled Within a Serene Landscape and Allows You to Experience a Lifestyle Enriched by All Four seasons. This Home Provides You with Over 2.000 Sq. Ft. of Open Concept Living Space. Smooth Ceilings T/O, Hardwood Flooring T/O, Walk Out Basement. Enjoy the Luxury of a Countrywide Built Home Where Over $150,000 in additional value and comes standard in your new home. (id:57557)
9 Byers Street
Springwater, Ontario
Welcome to 9 Byers Street A Stunning Home in Prestigious Cameron Estates, Springwater Located just outside Barrie in the sought-after Snow Valley community, this elegant home offers upscale living in one of Springwater's most desirable neighborhoods. With timeless architectural charm, a striking facade, and thoughtful exterior enhancements, this home blends traditional warmth with modern elegance. The main floor features 2,130 sq.ft. with 3 spacious bedrooms and 2 bathrooms. Interior upgrades include wide plank hardwood flooring, upgraded tile, vaulted ceilings, smooth ceilings with recessed lighting, designer fixtures, a cozy gas fireplace, and a built-in Sonos surround system -- ideal for entertaining. The chef-inspired kitchen is a showstopper with granite/quartz counters, under-cabinet lighting, white shaker cabinets with crown moulding, a walk-in pantry, ceramic backsplash, and premium KitchenAid appliances including a wall oven, microwave convection, and bar fridge. The primary suite is a private retreat, with patio access to the hot tub, a luxurious ensuite with heated floors, and a walk-in closet that connects to the laundry room. The fully finished basement adds 2 bedrooms, 1 full bathroom (plus a rough-in for another), a home gym, and a stylish 28' wet bar with quartz countertops, shiplap accent wall, and luxury vinyl flooring throughout. Outside, enjoy extensive stonework, a firepit area, a large covered deck, a triple car garage, and a spacious driveway with room for all your guests. Minutes from Snow Valley Ski Resort, Vespra Hills Golf Club, and Barrie Hill Farms -- this is the perfect home for families seeking luxury, space, and lifestyle in a premier location. (id:57557)
88 Chaucer Crescent
Barrie, Ontario
The Perfect Home to Get You Into the Market! Welcome to 88 Chaucer Crescent a charming freehold townhouse in desirable Letitia Heights. Ideal for first-time buyers or small families, this well-kept 3+1 bedroom home is located in a quiet, family-friendly neighbourhood close to schools, parks, shopping, commuter routes, just minutes to Hwy 400 and beautiful Sunnidale Park. The main floor features a bright L-shaped living and dining area with a walkout to a lovely English-style garden perfect for entertaining or relaxing outdoors. Upstairs, youll find three spacious bedrooms and a full 4-piece bath. The finished basement offers an extra bedroom, and a convenient 2-piece bathroom perfect for guests, a home office, or a teen retreat. Additional highlights include a single-car garage, a private driveway, and the bonus of no condo fees. Dont miss your chance to get into the market and enjoy all that this welcoming Barrie community has to offer! (id:57557)
29 Brookwood Drive
Barrie, Ontario
WALKABLE, WARM, & WONDERFULLY FAMILY-FRIENDLY - THE HOLLY HOME THAT HAS IT ALL! Welcome to this stunning detached 2-storey home nestled in the vibrant Holly neighbourhood, an energetic, family-focused community where convenience meets lifestyle. Enjoy a prime walkable location just steps from schools, parks, public transit, childcare, groceries, and shopping plazas, with Highway 400, the scenic Ardagh Bluffs, and the lively downtown waterfront with Centennial Beach only minutes away. This beautifully landscaped lot makes an immediate statement with its classic brick and siding exterior, lush gardens, and charming covered front porch. Inside, a bright, open layout welcomes you with a sun-drenched living room and an airy eat-in kitchen equipped with a sleek newer dishwasher and a walkout to a private, fully fenced backyard - complete with a large deck, green space, and patio built for entertaining, relaxing, or letting the kids run free. The main floor also includes a stylish powder room and interior garage access for added convenience. Upstairs, youll find three generous bedrooms including a calming primary suite with a walk-in closet and a 4-piece ensuite with a tub, plus an additional 4-piece bath and great storage throughout. Downstairs, the finished lower level extends your lifestyle potential with a spacious rec room and a fourth bedroom, perfect for guests, a home office, or multigenerational living. Added highlights include a recently serviced furnace, an owned water heater, and a reliable sump pump, all contributing to long-term comfort and confidence in your investment. Step into a #HomeToStay that lets you breathe easy, live fully, and enjoy the best of Barrie without skipping a beat - this is where your next chapter begins! (id:57557)

