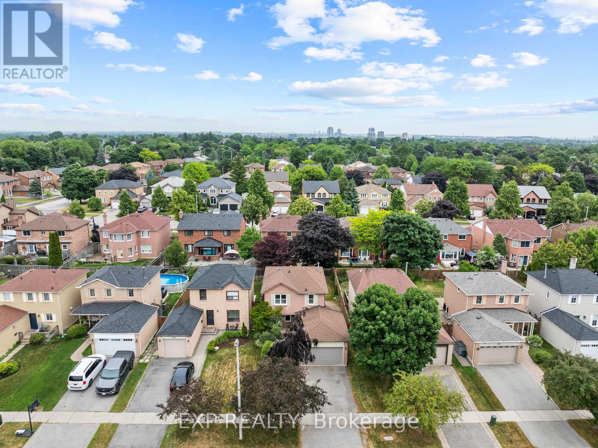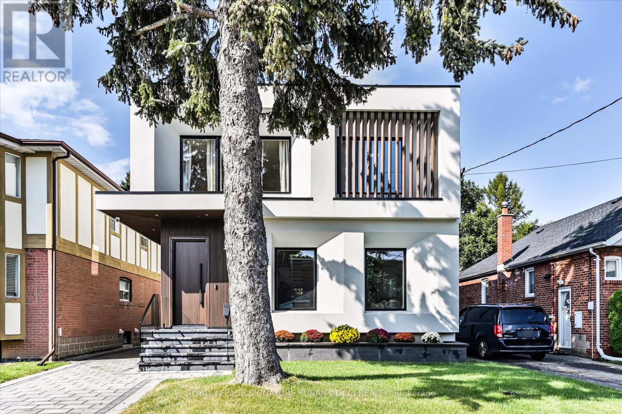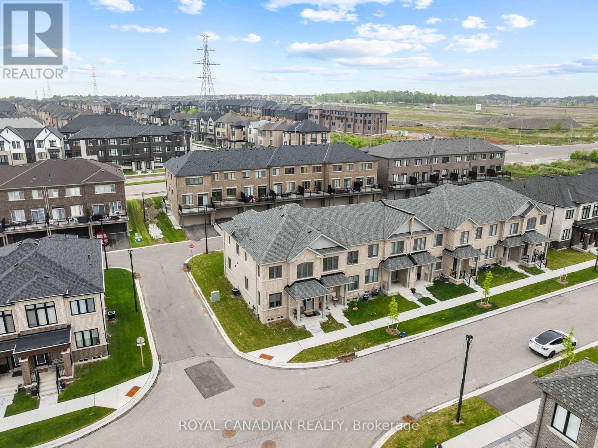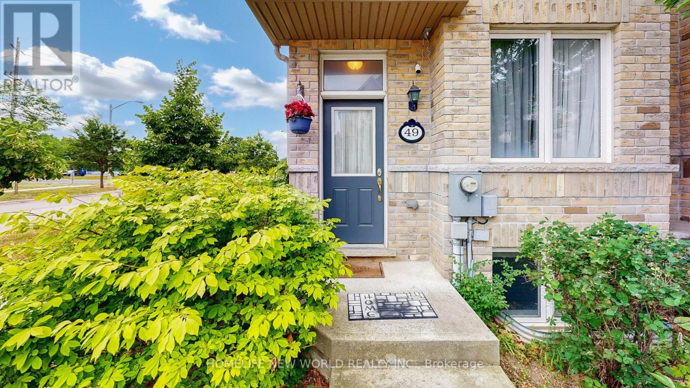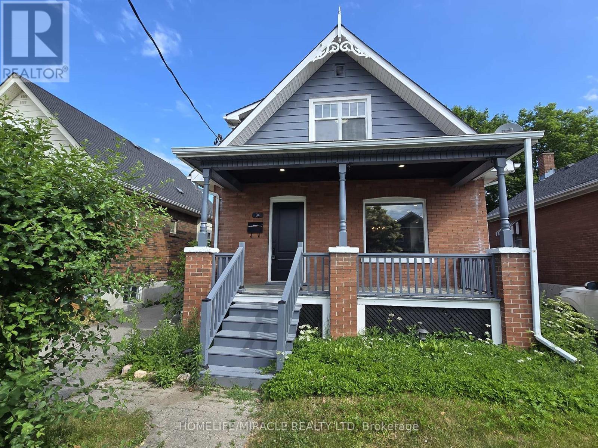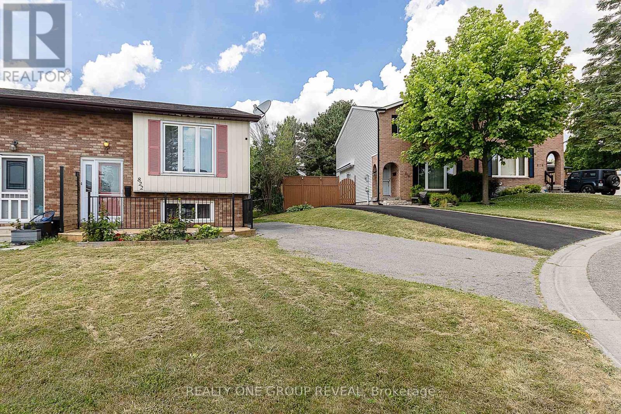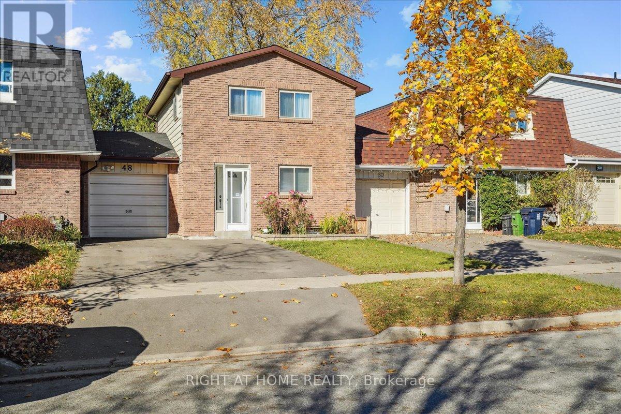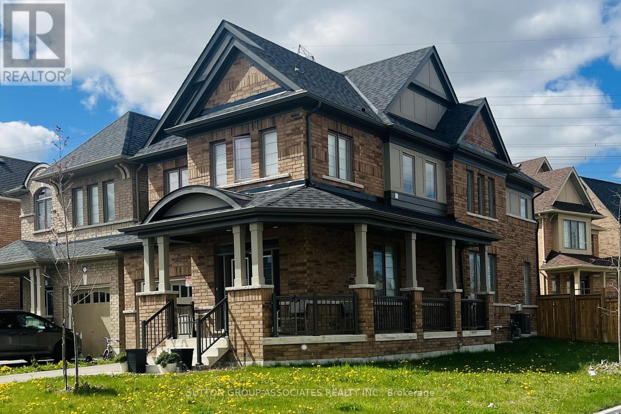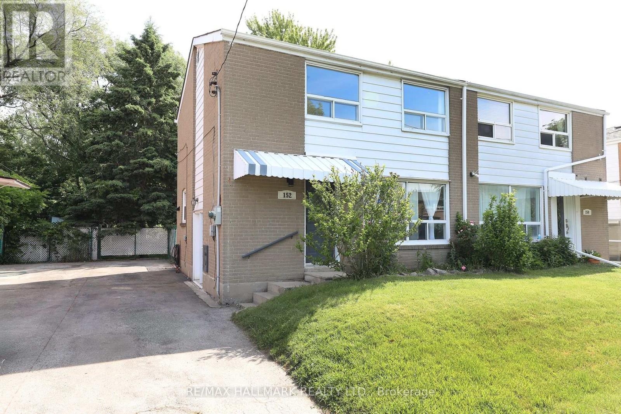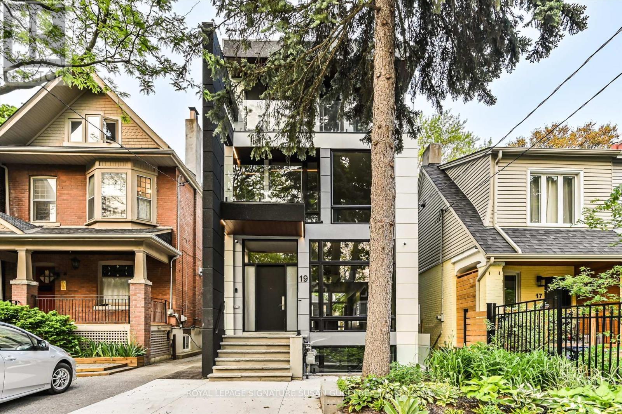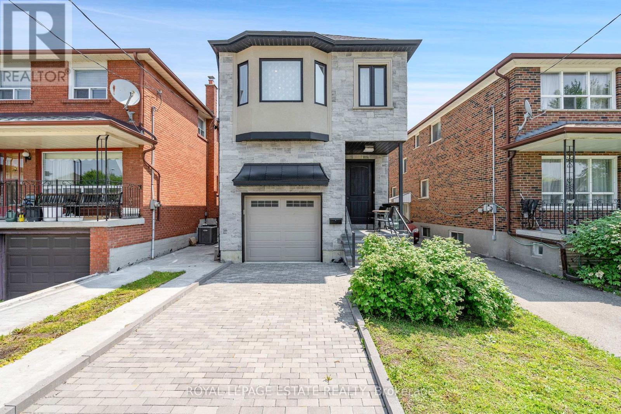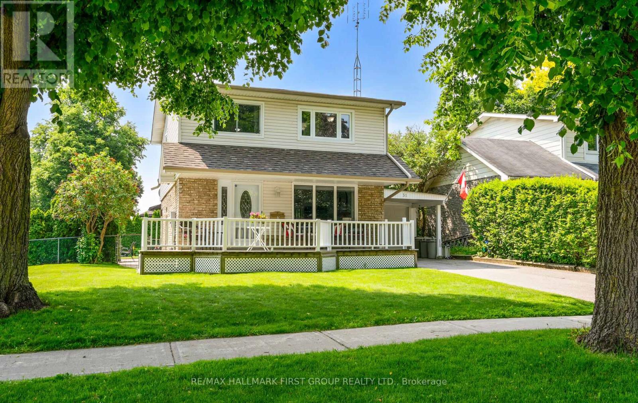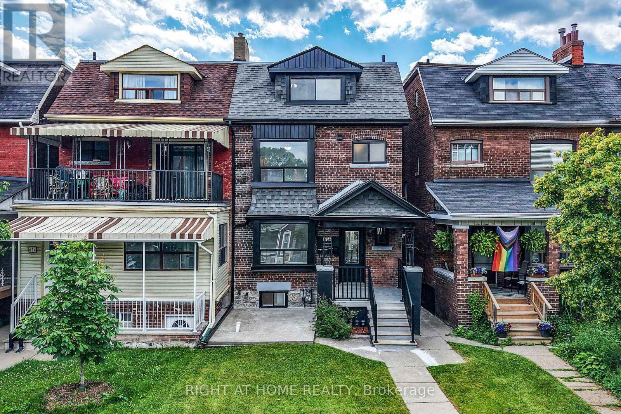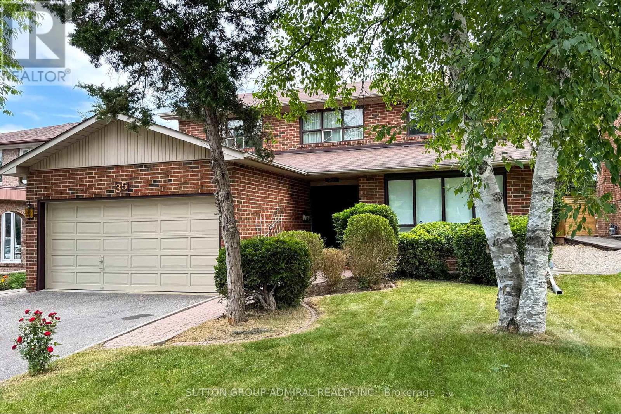678 Beckworth Square
Pickering, Ontario
This beautifully updated 3-bedroom, 3-bathroom home offers the perfect blend of comfort and convenience in one of Pickerings most sought-after neighbourhoods. Step inside to find brand new hardwood flooring throughout, a freshly painted interior, and a stunning updated kitchen designed for modern living. The spacious layout is ideal for families, with bright, open-concept living areas and plenty of room to grow. Located just steps from top-rated schools, scenic parks, and all the amenities Amberlea has to offer, this home is ready for you to move in and enjoy. (id:57557)
R-04 - 3437 Sheppard Avenue E
Toronto, Ontario
Prime Scarborough Location . Offering Great Exposure On Sheppard Ave. Ttc At Door Steps. Unit In Raw Condition.Surface & Underground Parking. Minutes From Hwy 401. Very High Ceiling. Versatile permitted uses include Financial Institute Offices, Personal Service Shops, Retail Stores, Professional Offices, Medical Offices, Service Shops, and Eating Establishments. (id:57557)
10 Van Wart Street
Whitby, Ontario
Stunning townhome located in the desirable Whitby Meadows community, featuring 4 spacious bedrooms, 3 bathrooms, and a front-facing garage. Designed for comfort and convenience, this home provides easy access to schools, public transportation, major highways, shopping, and other essential amenities. The main floor features elegant hardwood flooring, while cozy carpeting adds warmth to the upstairs bedrooms. The primary suite includes a large walk-in closet and a luxurious 5-piece ensuite with a glass-enclosed shower. Three additional generously sized bedrooms share a well-appointed 3-piece bathroom. The modern kitchen is equipped with quartz countertops, stainless steel appliances, a breakfast bar, and a dining area with backyard views. An open-concept layout connects the kitchen, breakfast area, and family room, complete with a fireplace, creating a welcoming space that's perfect for relaxing and entertaining. (id:57557)
36 Glenshaw Crescent
Toronto, Ontario
A Masterpiece of Contemporary Design! This fully detached executive home is perched on an extra-deep, prime lot in the heart of one of Toronto's best-kept secrets: Parkview Hills. This stunning property exudes a 10+ wow factor, with a one-of-a-kind contemporary design that is both functional and visually captivating. As you enter, you'll be greeted by an exceptionally bright and open floor plan flooded with natural light, creating a warm and inviting atmosphere. With 4+2 bedrooms, this home offers ample space for family living, while the chefs kitchen and vaulted ceilings add a touch of grandness, making it ideal for both daily life and entertaining. Every corner of this home is designed to impress, from the tall ceilings throughout to the stunning views of nature in the tree-lined backyard, offering incredible privacy on a lot that extends almost 135 feet deep.The self-contained in-law suite on the lower level, complete with private laundry, large windows, and a separate entrance, adds flexibility for extended family or rental potential. The basement also features heated floors, ensuring comfort year-round. This exclusive neighbourhood is tucked away with only two ways in or out, creating a peaceful, close-knit community feel while still offering easy access to everything. Surrounded by lush ravines, it provides the perfect escape from the hustle and bustle of the city, yet you're only a few short bus stops from the Danforth subway line to the south or the LRT to the north. The area is known for its small-town charm, with excellent shopping nearby and a small community school, making it ideal for families. 36 Glenshaw Crescent is the epitome of modern luxury in a hidden Toronto gem. **OPEN HOUSE SAT JULY 12, 2:00-4:00PM** (id:57557)
1412 - 1000 The Esplanade North
Pickering, Ontario
For quality Conscientious + Excellent value this is A must see!!! When Downsizing or acquiring your 1st home, this is the lowest price for a 1,306 square foot condo with demand SW corner view on the 14th floor plus a spacious 19ft balcony having a flat walk out is definitely it!!! A large L-shaped Living & Dining Rm is ideal for family gatherings and separates 2nd bedroom and office/den area with French doors. No disappointments here with fully upgraded custom kitchen, and stunning private master bedroom with W/I closet & en suite boasts extensive cabinetry plus unique door free shower with custom flat entry. Walk to Cineplex, community centre, bank, library, medical, go train & even the vet. Extras: Amenities include: All maintenance fees, outdoor pool, outside seating and BBQ, gym, exercise room, billiard room, two games room, party rooms with, bar, dance floor, library, community centre, bank, high speed internet, infrastructure for electric vehicles. (id:57557)
2670 Delphinium Trail
Pickering, Ontario
Welcome to this beautifully upgraded and sun-filled 4-bedroom, 3-bathroom corner townhome nestled in the heart of North Pickering's fast-growing Rural Pickering community. From the moment you enter, you are welcomed into a spacious foyer with two separate doors one leading to the main residence and the other offering private access to the basement, ideal for a future secondary suite or in-law setup. The main living area features elegant hardwood flooring, abundant natural light through oversized windows, and an open-concept layout designed for both comfort and entertaining. The chef-inspired kitchen boasts granite countertops, a custom backsplash, and ample cabinetry, flowing into a generous dining area perfect for family meals. Upstairs, the primary bedroom impresses with huge windows, a 4-piece en-suite, and a large walk-in closet. Three additional bedrooms offer bright windows and spacious closets, making this home perfect for growing families. With 200 Amp electrical service, corner lot privacy, and less than 2 years old, this home is also just minutes' walk from a new school opening September 2025, and an upcoming retail plaza delivering unmatched future value and convenience. A rare opportunity to secure a feature-rich, family-ready home in one of Pickering's most promising neighborhoods! (id:57557)
1315 Apollo Street
Oshawa, Ontario
Welcome To This Beautiful 3 Years Old 4-Bedroom Detached Home, nestled In the Desirable Eastdale Oshawa Community. From The Moment You Step Into The Grand Foyer, You'll Be Captivated By The Elegance And Charm Of This Home. The Family Room Boasts Open Concept And A Large Window That Fills The Space With Natural Light, Creating The Perfect Setting For Entertaining. Relax In The Spacious Family Room With A Cozy Gas Fireplace Overlooking The Backyard. The Eat-In Kitchen Is A Chef's Delight With Stainless Steel Appliances, Centre Island, And A Walkout To An Extended Yard With Steps Leading To The Backyard Perfect For Outdoor Gatherings Both Intimate And Large. Upstairs, You'll Find Generously Sized Bedrooms, Including The Primary Bedroom With Walk-In Closet, A Spa-Like 5-Piece Ensuite Featuring A Tub And Shower. The Second Bedroom Includes Its Own Larger Closets, The 3rd Bedroom Includes Its Own Larger Closet Very Larger Overlooking Window, The 4th Bedroom Includes Overlooking Window In The Front Side Of The House. The Backyard Features open large space For Your Gardening Aspirations, And Plenty Of Space For Outdoor Activities. The Unfinished Basement is an Easy To Convert To 2 Bedroom Basement For Potential Rental Income With Cold Room! This Space Is Awaiting Your Personal Touch To Finish Your Own Desire. 1315 Apollo St Is In A Prime Location Offering A Perfect Balance Of Suburban Charm And Urban Convenience. With Easy Access To Major Highways, Just Minutes To Hwy 401, The Oshawa GO Station, Top-Rated Schools, Parks, And The Oshawa Centre, It's Ideal For Families And Professionals. (id:57557)
49 Kawneer Terrace
Toronto, Ontario
Luxury Monarch Freehold Townhouse, Corner Unit! Plenty Of Natural Light. Original Owner, Well Kept, 4 Br + 4 Wr & Backyard; Well Maintained; Best Floor Plan. Next to the Park and Overlooking the Park, Granite Countertop, Under Mount Sink, Maple Cabinet. Steps To Ttc, Close To Highway 401, Scarborough Town Centre, School, Library Etc. (id:57557)
21 West Lynn Avenue
Toronto, Ontario
Welcome To 21 West Lynn Avenue, A Beautifully Updated Detached Home Nestled In Toronto's Family Friendly Woodbine Corridor. This Charming Two-Storey Residence Blends Classic Barn-Style Character With Modern Upgrades, Offering A Warm And Inviting Space. The Main Floor Features A Bright, Open-Concept Layout With Hardwood Floors, An Updated Kitchen Complete With Centre Island / Breakfast Bar, Convenient Main Floor Laundry, A Walk-Out To The Backyard, And A Comfortable Living / Dining Room Perfect For Everyday Living And Entertaining. Upstairs, You'll Find Two Spacious Bedrooms Plus Den With Large Windows And Closet Space, Along With A Well-Appointed Full Bathroom. A Bonus Den / Office Space Provides Additional Flexibility To Have A Nursery Or Personal Home Office. The Finished Basement Adds Valuable Living Space With A Large Recreation Room - Perfect For a Kid's Play Area, TV Lounge, And More - Complete With An Additional Bathroom. Outside, Enjoy A Private Fenced-In, South-Facing Yard With A Two-Tier Deck And Mature Greenery - An Ideal Cottage-Style Retreat In The City. Located Just Steps From Vibrant Danforth East, With World Class Dining, Coffee, and Shopping Within A Short Walk. Close To East Lynn Park, Top-Rated Schools, And Coxwell Subway Station, This Home Offers Unmatched Convenience In One Of Toronto's Most Desirable Communities. Owners Have A Street Parking Permit And Usually Park Right In Front Of Home. (id:57557)
34 Westmoreland Avenue
Oshawa, Ontario
Turnkey Renovated Home in Prestigious Oshawa Neighbourhood!Welcome to this beautifully updated home, where modern style meets everyday comfort. Over $85,000 in recent upgrades provide peace of mind and lasting value, including a newer furnace, A/C, and driveway-all meticulously maintained within the last 10 years.The main-floor primary bedroom offers convenience and versatility-ideal for multigenerational living or a private retreat. The open-concept kitchen features stainless steel appliances and flows effortlessly into the main living space, making it perfect for both daily living and entertaining.Contemporary finishes and carefully curated details are found throughout, enhancing both comfort and style. Step outside to a large, level backyard with an expansive patio-ideal for entertaining friends and family or quiet evenings outdoors.Situated in one of Oshawa's most sought-after locations, you're just steps from the Oshawa Golf & Curling Club, Lakeridge Health, top-rated schools, parks, and major amenities. (id:57557)
822 Kilkenny Court N
Oshawa, Ontario
Desirable 4-Beds semi-detached Bungalow on a large lot in family friendly Vanier. Many updates throughout; eat-in Kitchen with SS appliances and walk-out to the exterior, new exhaust system & rangehood, new flooring, pantry and lighting. Generous size Bedrooms with large windows throughout( very bright space), updated lower level Washroom (2025), new front Deck (2025), new Furnace (2025), Freshly painted (2025), lower level laundry. This property is move-in ready, large front lawn, as well as backyard with Shed, 3-Car parking. Vanier, Oshawa has an excellent livability score - 85. Walking distance to Trent University and many public schools, Oshawa Civic Recreation complex, Oshawa Mall, Restaurants, steps to public Transit, many parks; Sunnydale, Limerick & Powell Park, great neighbors. What's not to love in this affordable area? Welcome Home! (id:57557)
48 Ardgowan Crescent
Toronto, Ontario
Welcome to your new Home! Discover the charm, convenience and comfort of this beautifuldesigned townhouse in sought after neighborhood. This townhouse is only attached by the garage and no common wall is attached to your neighbor. Freshly painted living room with a layout that offers seamless flow from the living area to the dining and kitchen space. Cooking is a pleasure in this fully equipped kitchen with center island that makes it perfect for casual dinning or preparing meals with ease. A newly added kitchenette in the basement and new sink in the laundry room. Enjoy 3 generously sized bedrooms in the main floor and additional room in the basement. You can also find 3 bathrooms 1 in each floor for your convenience. There is a small greenhouse and sunroom in the backyard for you to enjoy during summer. With top-notch amenities at your doorsteps and community that feels like home, this property is ready for you to move right in. Don't miss this opportunity to make this beautiful home yours! (id:57557)
2576 Orchestrate Drive W
Oshawa, Ontario
This wonderful 4-bedroom, 3.5-bathroom home , combines comfort, convenience, and practicality perfect for families, commuters, or anyone looking to enjoy easy access to everything. Enjoy sunshine filled warmth from all the windows on this corner lot. Situated just a block away from a local school and only moments from the highway, this home offers unmatched accessibility. Whether you're heading to work or dropping the kids off at school, your daily routine just got a whole lot easier. Inside, you'll find a functional layout with four bedrooms, a bright living area, and a spacious kitchen with ample cabinetry. Perfect for everyday living and entertaining. Natural light fills the space, and there's plenty of room to grow, work from home, or host guests. Step outside to a nice size yard with room to relax, garden, or play. Plus, with shopping, dining, and entertainment just minutes away, you'll never be far from what you need. Whether you're looking for a family-friendly neighborhood or a commuters dream location, this home offers the best of both worlds. Note: There is Permit available and drawings are complete for separate side entrance (id:57557)
152 Woodfern Drive
Toronto, Ontario
A touch of country in the city, this prime Ionview property has a gorgeous backyard, backing onto Eglinton Ravine Park. It truly has a peaceful cottage vibe, with no neighbours behind. This home is turn-key with recent upgrades, including new flooring in the living/dining room and 3 bedrooms. THE kitchen and bath have recent restorations and it's a 12 minute walk to the Kennedy subway station/GO and the future LRT. The public school bus (General Brock PS) stops right out front. You won't want to miss this beauty! Amerispec Home Inspection Report dated June 13, 2025. (id:57557)
19 Devon Road
Toronto, Ontario
Refined Living in the Heart of the upper Beach Neighbourhood! Step into the rare and remarkable at 19 Devon Rd, a true showpiece of architectural innovation and modern luxury. Nestled on a quiet, tree-lined street in Torontos coveted enclave, this stunning 3-storey residence offers the perfect blend of sophisticated living and income-generating potential a rare opportunity for the discerning buyer seeking both style and substance. From the moment you enter, you're greeted by soaring ceilings across all three levels, floor-to-ceiling windows, and curated design elements that evoke elegance and light. The main floors open-concept layout is anchored by a striking European-inspired kitchen, featuring an oversized marble island, sleek finishes, and skylights that bathe the space in natural light. Ideal for entertaining, this space flows seamlessly to a sun-drenched patio and private backyard retreat.The third-floor primary suite is a true sanctuary, complete with its own kitchenette, private balcony, double-sided fireplace, and a luxurious ensuite with heated floors an elevated space for rest, relaxation, and privacy.This home also presents exceptional rental income opportunity with a city-permitted legal apartment on the lower level. Featuring two bedrooms, two bathrooms, heated floors, a full kitchen, and separate entrance plus an additional rough-in for a second self-contained unit, the possibilities are endless for investors, multi-generational families, or those seeking a high-end mortgage helper.Thoughtfully designed for efficiency and convenience, the home includes three kitchens, two laundries, two hydro/gas meters, a heated concrete front pad (snow-melting system), and a detached garage with extra storage. Savour strolls by the lake, hop on the streetcar to downtown, and enjoy a vibrant community filled with local cafes, parks, schools, and one-of-a-kind merchants. **OPEN HOUSE SAT JULY 12, 2:00-4:00PM** (id:57557)
147 South Edgely Avenue
Toronto, Ontario
Welcome To This Exceptional Custom Built Home Nestled In The Coveted, Family-Friendly Community Of Birchcliffe-Cliffside. Thoughtfully Designed With Elegant Finishes And Modern Functionality, This Home Offers Over The Top Comfort And Style In One Of Toronto's Most Desirable East-End Neighbourhoods. Featuring A Striking Stone And Stucco Exterior And A Glass-Railed Front Porch, The Home Makes A Stunning First Impression. Step Inside To An Oversized Foyer With Built-In Storage And Bench Seating. Rich Oak Hardwood Floors Flow Throughout The Home, Complemented By Coffered Ceilings And Tons Of Pot Lights Throughout The Open-Concept Main Living Space. The Heart Of The Home Is A Beautifully Designed Two-Tone Kitchen With High-End, Oversized Appliances, Ample Cabinetry, And A Massive Centre Island With Seating For Six Or More. A Walk-Out From The Kitchen Leads To A Private Deck And A Tranquil, Fully Fenced Backyard Filled With Vibrant Gardens And Modern Wood Fencing - Perfect For Entertaining Or Relaxing Outdoors. A Dramatic Floating Staircase With Modern Glass Railings And A Large Skylight Leads To The Upper Level, Where You'll Find Four Spacious Bedrooms, Each With Custom Built-In Storage And Pot Lights. The Sun-Soaked Primary Suite Features Vaulted Ceilings, Extensive Built-In Storage, And A Luxurious 5-Piece Ensuite Bath. Convenience Is Key With A Second Level Laundry Room Complete With Laundry Tub. The Finished Basement With A Separate Entrance Offers A Large Rec Room Complete With High Ceilings, Oversized Windows, A Full Washroom, & Additional Laundry Area, Plus A Stove And Fridge Already In Place - Providing Excellent Potential To Add A Future In-Law Suite Or Basement Apartment. Located Just Minutes From Bluffers Beach, The Beaches, Top-Rated Schools, Parks, Shops, And Transit Including Ttc, Subway, And Go Station - This Home Offers An Unmatched Combination Of Luxury, Location, And Lifestyle. Quick Commute To Downtown Toronto. (id:57557)
31 Michael Boulevard
Whitby, Ontario
Welcome to this impeccably maintained 4-bdrm, 3-bath home nestled in the highly sought-after West Lynde Creek neighbourhood. Situated on a generously sized lot, this beautifully cared-for property radiates pride of ownership from the moment you arrive. The charming, oversized veranda, meticulously manicured gardens, and serene, private backyard w/ a professionally finished, temperature-controlled sunroom that is perfect for cozy conversations and views year-round create an inviting outdoor oasis. Inside, you'll find a freshly painted interior featuring a spacious living room, formal dining room and updated kitchen w/ quartz countertops. Ideal for both everyday living and entertaining, this home offers a warm, functional layout with plenty of natural light. Upstairs includes 4 bdrms, w/ a primary Ensuite and additional updated 4 pc.bath. A convenient side entrance provides direct access to both the upper and lower levels, offering flexible living arrangements perfect for multi-generational families or the potential for an in-law suite. Just steps from the Whitby GO Station, Hwys 401 & 412, excellent schools, and local parks, this home blends comfort, convenience, and timeless charm in one of Whitby's most desirable communities. Don't miss your opportunity to own this exceptional home - where space, style, and serenity come together. (id:57557)
363 Waterbury Crescent
Scugog, Ontario
PICTURE YOURSELF LIVING IN THIS SPECIAL QUIET ADULT COMMUNITY. This stunning sunlit Grand Hampton Model walkout bungalow boasts approximately 1760 sq ft, plus newly finished basement flooring. Grand living & dining room with large windows, New California shutters ideal for entertaining. Many upgrades throughout, with new Hardwood flooring on the main. This residence & community allows you to downsize in convenience with treed walkout to greenspace. The main floor boasts a luxurious primary bedroom with a walk-in closet and a sumptuous 3-piece ensuite. The bright and airy combination Kitchen/Family room features a cozy gas fireplace with sliding doors to your large deck. Finished basement gives you additional living with 2 extra bedrooms, a large Recroom with bar, gas fireplace and walkout to backyard and greenspace. (id:57557)
8 Tidmarsh Lane
Ajax, Ontario
Welcome to the pinnacle of luxury living in Ajax. This exquisite Bungalow offers 2 bedrooms, 2.5 bathrooms & offering over 2123 sq ft abovegrade. The home features impressive ceiling heights up to 12' on the main flr & 9 in the bsmt. Elegant engineered hrdwood flooring extendsthroughout the main levels, while the kitchen showcases a stylish island. For added security, the residence includes a triple lock door. Currentlyin pre-construction, this home presents the unique opportunity to select your own finishes. Additionally, the option to finish the basement allowsfor an expansion to 3 bedrooms and 3.5 bathrooms, adding 1,755 sq ft of space. This enhances both the luxury and functionality of the home,bringing the total living area to 3,878 sq ft.This home sits on ravine lot within two acres of lush land, surrounded by protected conservation areasand backing onto Duffins Creek. Designed with modern elegance and built to the highest standards. (id:57557)
2 Tidmarsh Lane
Ajax, Ontario
Welcome to the pinnacle of luxury living in Ajax. This exquisite two-story residence offers 3 bedrooms, 3.5 bathrooms & 3204 square feet above grade.The home features impressive ceiling heights-up to 12' on the main flr & 9' in the bsmt. Elegant engineered hrdwood flooring extends throughout the main & 2nd levels, while the kitchen showcases a stylish island. For added security, the residence includes a triple lock door.Currently in per-construction, this home presents the unique opportunity to select your own finishes. Additionally, the option to finish the basement allows for an expansion to 4 bedrooms and 4.5 bathrooms, adding 1,403 sq ft of space. This enhances both the luxury and functionality of the home, bringing the total living area to 4,607 sq ft. This home sit on ravine lot within two acres of lush land, surrounded by protected conservation areas and backing onto Duffins Creek. Designed with modern elegance and built to the highest standards. (id:57557)
6 Tidmarsh Lane
Ajax, Ontario
Welcome to the pinnacle of luxury living in Ajax. This exquisite two-story residence offers 5 bedrooms, 3.5 bathrooms & 3370 sq ft above grade.The home features impressive ceiling heights up to 12' on the main flr & 9' in the bsmt. Elegant engineered hrdwood flooring extends through out the main & 2nd levels, while the kitchen showcases a stylish island. For added security, the residence includes a triple lock door. Currently in per-construction, this home presents the unique opportunity to select your own finishes. Additionally, the option to finish the basement allows for an expansion to 7 bedrooms and 4.5 bathrooms, adding 1226 sq ft of space. This enhances both the luxury and functionality of the home, bringing the total living area to 4596 sq ft. This home sits on ravine lot within two acres of lush land, surrounded by protected conservation areas and backing onto Duffins Creek. Designed with modern elegance and built to the highest standards. (id:57557)
533 - 60 Homewood Avenue
Toronto, Ontario
Ideal investment for student investment, boulevardier, frequent traveler anyone wanting a Toronto base to hang their hat. Excellent concierge service/management in a luxury building and excellent prime location. This gorgeous penthouse studio suite is located in the boutique wing of the L'Esprit executive style condos located at 60 Homewood Avenue. This is one of only ten studios within the complex. Studios rarely become available for sale, residence tend to hang on to them, this one has had the same owner for 25 years. Recently updated, new kitchen and updated bathroom, bright, spacious south facing suite. This building feels more like a resort style hotel with its endless list of services and amenities. Roof top tennis anyone? There is also a roof top running track, update full gym, his & her saunas, indoor atrium style swimming pool, whirlpool, squash, racquet ball, indoor basketball, board rooms, first rate upscale party room, library, media room, hobby room, multiple lobby waiting areas. Aside from the amazing party room, there is the main floor Bistro. The Bistro is an ideal space for birthday gatherings, and smaller events or business meeting functions. The unit has an open floor plan (solarium has been removed) of approximately 490 square feet of lifestyle living space, with more then adequate storage including a large off suite locker. In suite laundry closet as well as common laundry room. Some of the more recent features/updates include modern kitchen, new appliances and quartz counters, pot lights, flat ceilings (popcorn ceiling gone), and updated bathroom. Located close to both universities, hospitals, Cabbagetown, the village, shopping dining, and theatres. Only a 11 minute walk to either main subway line, 5 minutes to inter city express ways. Union Station and the Island airport just a short Uber ride away. This unit also comes with its own secure deeded parking. Ask for a tour of the upscale amenities when booking your appointment. (id:57557)
656 Crawford Street
Toronto, Ontario
Turnkey investment opportunity in the heart of Toronto. This fully renovated income-producing property features multiple (4) self-contained units, each updated from top to bottom with modern finishes and ready for tenants. Whether you're a first-time investor or expanding your portfolio, this property offers strong cash flow with minimal maintenance. Located in a high-demand area close to transit, parks, shops, and downtown, it's a rare chance to own a quality asset in one of Torontos most reliable rental markets. (id:57557)
35 Nevada Avenue
Toronto, Ontario
Diamond in the Rough in Prime Bayview & Steeles! Spacious, well-laid-out home in one of North York most desirable areas ready for your personal touch. This home features a bright and generous living/dining area, perfect for entertaining, a large family room overlooking a pool-sized backyard, and a main-floor office for added flexibility. The kitchen includes a sunny eat-in area with backyard views and offers ample cabinet storage, with cabinetry extending all the way to the ceiling providing both function and renovation potential. Some of the standout features include soaring 16-foot ceilings in the foyer rising above an elegant wood staircase, hardwood floors throughout most of the main level and the entire second floor, a convenient main-floor laundry room with side door access, and generously sized bedrooms upstairs perfect for family living. The partially finished basement includes a large recreation room, a 4-piece bathroom, two sizeable unfinished spaces, and a cold room with two cedar-lined closets. This is a rare opportunity to transform a solid, well-located home into your dream residence just steps from top schools, parks, shopping, transit, and more. Bring your vision and make it your own! (id:57557)

