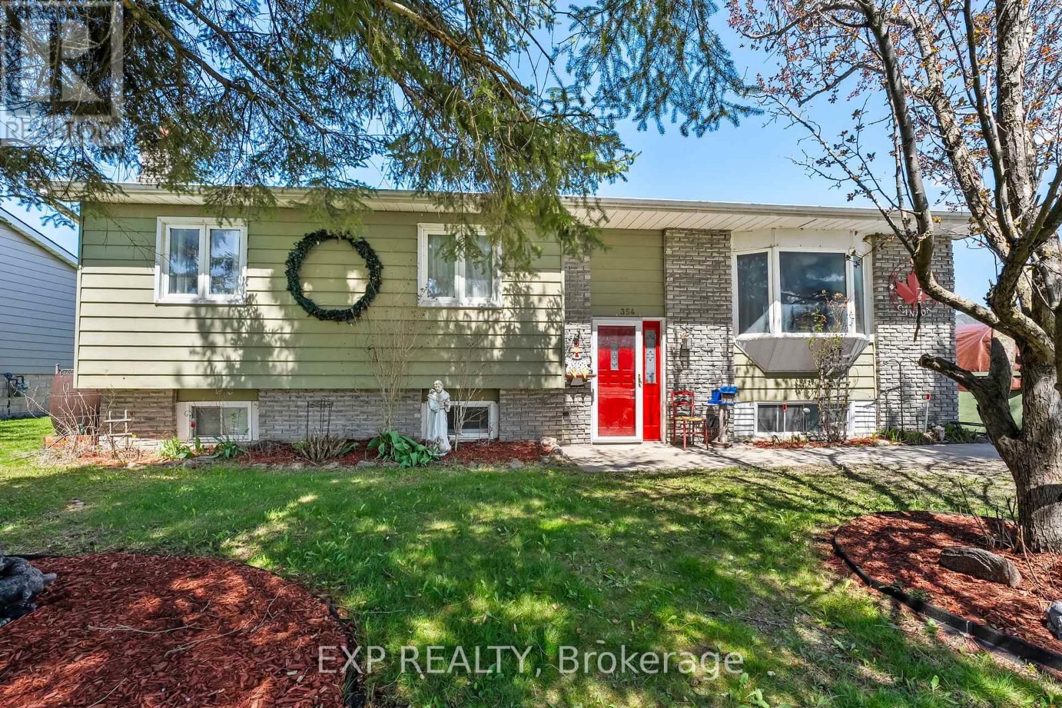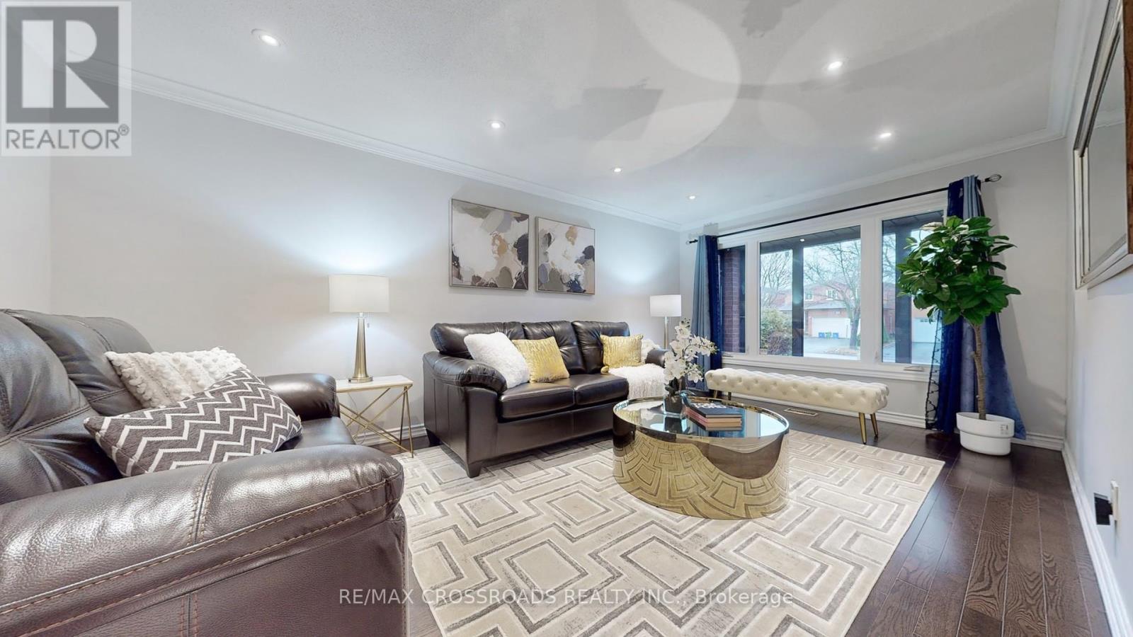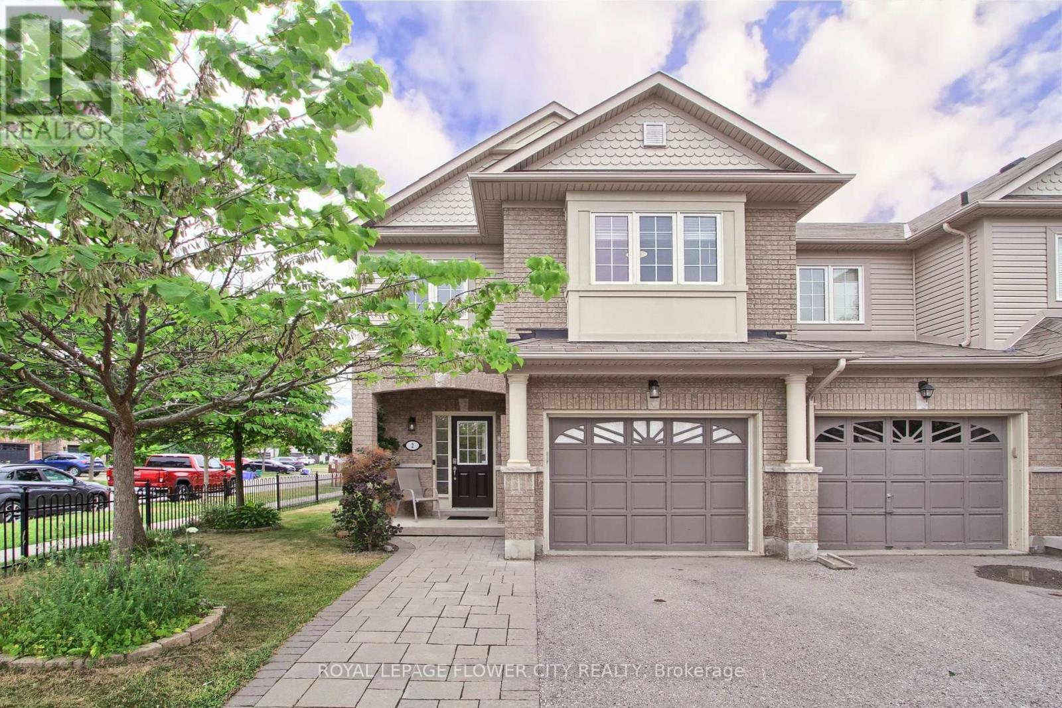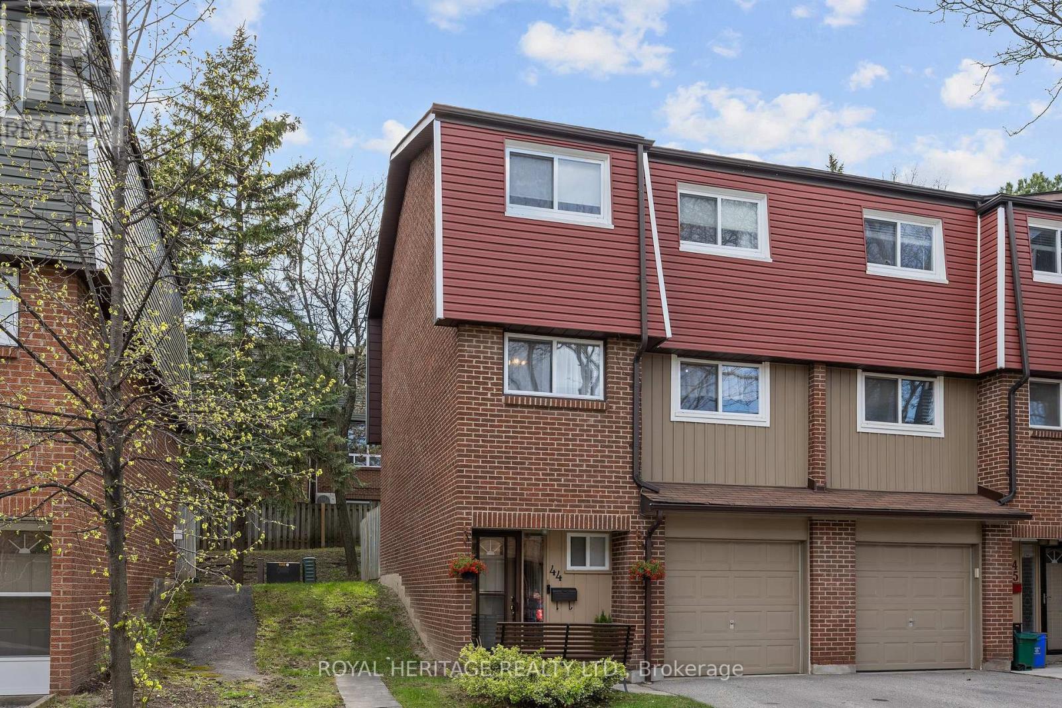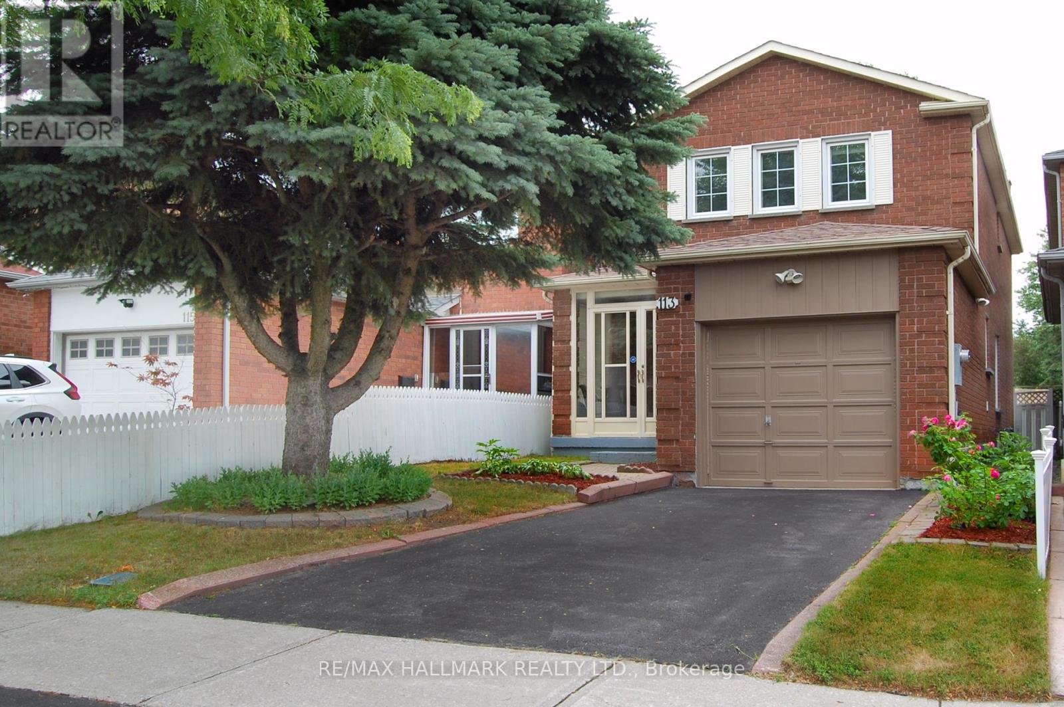3113 13 Street
Coaldale, Alberta
Welcome to your brand new home in the thriving Town of Coaldale! Nestled on a nearly quarter-acre lot along a peaceful street, this property offers a quiet, out-of-town feel while still being just minutes from downtown. Step inside from the spacious double garage into a generous foyer with a closet large enough for your entire shoe collection. The bright and open main floor is filled with natural light, showcasing the beautiful cabinetry and countertops. The expansive dining area is perfect for hosting family gatherings, while the main floor also includes a convenient laundry room, two bedrooms, and two bathrooms—including a lovely primary suite with a private 3-piece ensuite. Downstairs, the fully finished basement offers even more living space with a massive family room, three additional bedrooms, and a full bathroom with built-in cabinetry for added storage. Located in a quiet neighborhood, this home is the perfect blend of space, comfort, and convenience. Don't wait long for this one. (id:57557)
8638 21 Avenue
Coleman, Alberta
OPEN HOUSE SATURDAY JULY 12TH 1:00-3:00 P.M. Welcome to Coleman, Crowsnest Pass where expansive mountain views and staggering sunsets are yours to behold. This 2 bedroom 3 bathroom 1,192 sq. ft. bungalow offers a walk out basement with a separate entrance to accommodate the illegal suite. The entry hall welcomes you with plenty of space and low maintenance tile flooring. Extending from the entrance is access to the basement, main floor laundry, & 3 pc bathroom. Upon entering the open plan kitchen/dining you will be struck by the mountain views than can be enjoyed from inside and outside on the south facing deck. The dining area seamlessly flows into the living room with warm engineered hardwood flooring and large windows for those views. The abundant master suite offers a 4 pc en suite and walk through closet plus access to a covered private deck. The double attached heated garage is a plus and can be accessed from inside the house. The basement can be utilized as additional living space or rented for income. Pets will be secure in the privacy fenced yard and there is a ground level covered patio for outdoor enjoyment accessible from the basement. Crowsnest Pass offers many outdoor activities and is a growing community. Come home to the mountains! (id:57557)
10 Sunset Crescent W
Rural Lethbridge County, Alberta
Want a stunning acreage with insane views and total privacy just seconds from the city? Here she is! Listed BELOW appraised value. Welcome to 10 Sunset Crescent, a newly outfitted bungalow on an extremely private sprawling 1.33 acre lot, only 2 minutes from the city on pavement, with only 1 direct neighbor and a park next door! This property backs onto the coulee with its south facing back yard, and a park directly beside you. Enjoy the vast views from your HUGE, partially covered, brand new deck. Enter the property off the circular driveway which can easily accommodate 6 cars as you pull up to the double front attached garage. Enter into this fully updated bungalow and be prepared for sheer luxury at every turn. This house has a new deck, new eaves, new fascia, new exterior paint, new interior paint, new windows through out, new floors, new doors, new cabinetry in the brand new state of the art chefs dream kitchen, all three bathrooms and the wet bar in the basement. Brand new appliances throughout as well! New Quartz counter tops, statement light fixtures, stunning sinks and taps, window coverings, backsplash, mirrors and 3 fireplaces. The details go all the way to the hinges on the doors and the marble on the walls. This house is an exceptional statement piece. The master retreat with walk in closet and luxury romance style ensuite, second bedroom, and second bathroom coupled with the open concept main living space (that is just amazing for entertaining) complete the main floor. Downstairs you have another fully updated 5 piece bathroom, 2 more bedrooms, a wet bar and sunken living space- perfect for watching the game, or letting the kids play! This basement is a walkout with french doors leading to a large sunken concrete patio, a perfect spot for a hot tub. This property is waiting for you, so you can start living the luxury acreage lifestyle you deserve, just 2 minutes from the Y, in the beautiful Sunset Acres. (id:57557)
5, 1568 Stafford Drive N
Lethbridge, Alberta
This is the LAST UNIT in the ENTIRE DEVELOPMENT and it has upgrades! No carpet - Vinyl flooring throughout, upgraded stove, and the basement drywall is complete! Welcome to 1568 Unit 5 - you will LOVE this end unit with a large backyard & oversized driveway! You can have a maintenance free lifestyle, and relax. Pets are allowed, no age restrictions, and minimal condo fees. Access to the coulees is right beside the development, where you will find walking/biking trails to the river bottom, and parks. This unit is a DOUBLE PRIMARY SUITE HOME WITH LAUNDRY ON THE UPPER LEVEL, there is a generous size open floor plan living space/kitchen & dining room with a 2pc bathroom on the main floor! Close proximity to schools, groceries, transportation, and Stafford Drive - where can get you anywhere in minutes. Basement is partially finished - ready for finishing, with an additional bedroom & 3pc bathroom, living room roughed in, have it finished for possession day! (Note: Photos are of a similar model as this home but it is still under construction and may not depict actual finishes of the home). (id:57557)
17 2 Street
Champion, Alberta
Welcome to this spacious bungalow in Champion, AlbertaThis well-maintained home offers over 2,000 sq ft of developed living space, located on a fenced corner lot with thoughtful upgrades throughout—perfect for families, investors, or multi-generational living.The main level features an inviting layout with updated vinyl flooring throughout, a cozy wood-burning fireplace, and new appliances (2018). The kitchen and dining areas are bright and functional, while the renovated 4-piece bathroom (2019) adds a modern touch. The attached super-single heated garage has been converted into a large primary bedroom, offering extra space and flexibility, with the option to easily convert it back into a garage.The illegal basement suite has a private entrance, separate laundry, and even its own dishwasher—ideal for extended family or rental potential. It includes a large living area, full kitchen, den/office, and a reverse-osmosis water filtration system, providing comfort and functionality. The basement also benefits from a sump pump, helping to protect against moisture. Notable Upgrades & FeaturesMetal roof (2015)New furnace and central A/C installed one month ago by Fire & Frost50-gallon hot water tank (2017)Central vacuum system with two sets of attachments (upstairs and downstairs)Underground sprinklers for easy lawn maintenanceVinyl flooring throughout both levelsSituated on a corner lot, the property includes a fenced yard with mature landscaping and underground sprinklers—perfect for pets, kids, or gardening.Whether you're looking for space to grow, potential rental income from an illegal suite, or simply a move-in-ready home with quality upgrades, this bungalow checks all the boxes. Call your favourite REALTOR® and book a showing today! (id:57557)
285 9 Street Se
Three Hills, Alberta
Welcome to 285 9th Street SE in Three Hills. A well maintained 4-bedroom, 3-bedroom home ideally located in a vibrant, family-oriented community. This home has a beautiful landscaped, fenced backyard with a covered deck, fire pit area, and large storage shed. A bright elegant kitchen with ample storage, counter space, and a moveable kitchen island with pull out cupboards. This home offers many extras such as real hardwood floors, high-end lighting, newer soaker tub in the ensuite bathroom, central vacuum, 3-bedrooms on the main floor, three separate entrances, a large work bench in the attached, heated garage, and off-street parking. This home has two sperate heating sources, (wood stove and forced air). The community of Three Hills has excellent educational options, including Three Hills School (K–12) and Prairie Christian Academy, as well as licensed childcare and preschool facilities that support busy family life. The Kinsmen Park is less than a 5-minute walk away offering tennis courts, pickle ball, basketball, and an outdoor rink. Anderson Park, just a few minutes drive away, provides beautifully landscaped green space with walking trails, a splash pad, amphitheatre, playground, and picnic areas. There is an abundance of nearby playgrounds, ball diamonds, and soccer fields that promote an active lifestyle. The town’s recreational amenities include the Three Hills Aquatic Centre, featuring an indoor pool, waterslide, and hot tub, and Centennial Place, home to an arena for hockey and skating, a fitness centre, and multipurpose spaces. The Three Hills Municipal Library offers year-round programming for children and families, while local restaurants, grocery stores, and healthcare services are all easily accessible. There is a large network of biking and walking paths connecting residential areas to parks and downtown, and proximity to nature trails and campgrounds. Book your showing today to view this beautiful family home. (id:57557)
17 Southborough Square
Cochrane, Alberta
The Monroe is a spacious home perfect for entertaining, hosting guests or spending time with family. The open-concept main floor illuminates a grand, sun-filled space with access to a cover deck. The adjoining gourmet kitchen is a chef’s dream with a huge island, including a large pantry which offers ample storage space. Upstairs, the first level hosts two secondary bedrooms, main bath and laundry, the few steps up is a relaxing private oasis with a beautiful bonus room and owner’s bedroom with its spa inspired ensuite and spacious walk-in closet: what a perfect way to end a long day! Photos are representative. (id:57557)
26 Hearn Street
Bradford West Gwillimbury, Ontario
Brand New, Never Lived-In Luxury Home at the Peak of Bond Head!Welcome to the exclusive "Ridgeland" model by Sundance Homes the only one of its kind perched at the highest point of the community! Offering over 3,681 sq ft of above-grade living space, this stunning 5-bedroom, 3.5-bath home combines modern luxury with thoughtful functionality. A main floor den/office can easily serve as a 6th bedroom, ideal for multi-generational living or working from home.Step into an open-concept kitchen complete with stone countertops, sleek wet bar, and high-end vinyl laminate flooring. Walk out to your private deck and enjoy unobstructed greenbelt and hill views through oversized modern windows. The walk-out basement features a cold cellar, rough-in for a bathroom, and ample potential for a future in-law suite or entertainment area.Upgraded throughout with thousands spent. Smooth 9-ft ceilings on main and second floors 200 Amp electrical panel Contemporary aluminum/glass railings Direct access from the kitchen to the deckLocated in a rapidly growing community, with major industries and infrastructure projects underway. Enjoy quick access to Hwy 27 and Line 7, just 5 minutes from Hwy 400, and minutes from the upcoming Hwy 400-404 bypass, 20 Mins to Wonderland, the Honda Plant (Alliston)Nearby Amenities Include: Schools: Steps to Bond Head Elementary & Bradford District High School Recreation: Bond Head Golf Club & Conservation Areas for outdoor leisureThis is more than a home it's a lifestyle opportunity in one of Ontarios fastest-growing areas. Move in today and make it yours! (id:57557)
503 Tara Hill Circle
Aurora, Ontario
Welcome to your new home! This beautifully maintained townhouse offers the perfect blend of comfort, convenience, and contemporary style. Step inside to find an open-concept main floor filled with natural light, featuring a spacious living area, a modern kitchen with updated appliances, updated countertops, and ample cabinet space ideal for entertaining or everyday living. Upstairs, you'll find generously sized bedrooms, including a serene primary suite with an en-suite bathroom. Additional features include updated flooring, neutral paint throughout, in-unit laundry, and plenty of storage space. Enjoy outdoor relaxation in your private fenced in backyard. Conveniently located near shopping, dining, schools, and major commuter routes, this townhouse is perfect for anyone looking to enjoy low-maintenance living without compromising on space or style. (id:57557)
354 Lakeland Crescent
Brock, Ontario
This raised bungalow in Beavertons family-friendly Township of Brock is full of potential! Set on a generous corner lot, it offers 3+1 bedrooms and 1 bathroom-an ideal layout for growing families or savvy investors. Recent updates include a new furnace, electrical breaker panel, and roof, providing added comfort and peace of mind. The partially finished basement features impressive ceiling height and ample space for customization. Outside, the large backyard stands out with three separate sheds and a partially enclosed porch, perfect for storage or outdoor relaxation. Conveniently located near schools, shopping, and local amenities, this home is a fantastic opportunity to make your own! (id:57557)
91 Green Briar Road
New Tecumseth, Ontario
Welcome to the ease of low-maintenance living in the highly sought-after Green Briar community, nestled in the charming town of Alliston! This beautifully maintained home offers a perfect blend of comfort, convenience, and lifestyle. Step into the renovated kitchen, where modern updates meet everyday functionality, featuring a stylish breakfast bar with a lovely quartz countertop. Enjoy the spacious, open-concept living and dining area, perfect for both relaxing and entertaining. The pride of ownership shines throughout, making this home truly move-in ready. The cozy family room, complete with a natural gas fireplace, creates the perfect ambiance for relaxing evenings. The primary bedroom is a true retreat, featuring a huge walk-in closet that will take you by surprise! The large cold room is perfect for all your canning and pantry needs. Enjoy the lovely walking trails surrounded by mature trees just steps from your front door, or take advantage of the beautiful Nottawasaga golf course for a day on the greens. Located just 15 minutes from Highway 400 and the Tanger Outlets mall, with easy access to Highways 89, 50, and 27, this home offers the perfect balance of tranquility and accessibility. Just a short 25 minutes to Barrie and 45 minutes to Toronto. Be sure to check out the wonderful community centre with many activities for residents! ** Extras: New laminate flooring throughout all levels. Water softener (2022), Dishwasher & range hood (2022), kitchen renovation (2022), new toilets & vanities in all bathrooms (2022), new bathtub in ensuite bathroom (2024) roof (2021). Don't miss your chance to live in this vibrant community and experience all it has to offer! (id:57557)
7 Buttonville Crescent E
Markham, Ontario
Rarely Offered! Large 132' x 164' Lot backing on to Ravine! Located on a quiet Crescent in prestigious Buttonville Community. Welcome to this gorgeous 5 bedroom Bungaloft with loads of character and stunning architectural design! Upon entering, the main floor is inviting with hardwood floors, pot lights and wood-burning fireplace. The perfect blend of open space for entertaining and cozy corners to relax, work from home or study. The bright, spacious kitchen has been updated and is a Chefs dream! Large Centre Island, gourmet appliances, custom built-ins for storage and windows with picturesque views! The Primary bedroom is a retreat in the large loft with vaulted ceiling, Juliette balcony and new 5-piece spa-like ensuite (2025). The bright finished basement has a separate entrance, cozy gas fireplace, 3 piece washroom and exercise room that has a rough-in for kitchen. Close to Hwys, Transit, Top Ranked Schools & More! Enjoy the peacefulness and convenience of this gem with endless opportunities! (id:57557)
328 Atha Avenue
Richmond Hill, Ontario
Beautiful Home In the High Demand Richmond Hill Area* Modern Renovated with Lots Of Upgrades* New Paint* New Windows* New Front Porch* New Interlocks on Front & Back Yard * Modern Up-Graded Open Concept Kitchen with Family Size Breakfast Area Walk-Out to Garden* Spacious Living Room, Family Room & Formal Dining Room. Hardwood Floor Through out* Porcelain Tiles through-out on Main Floor Hallway and Kitchen & Breakfast Area* New Lights & Pot Lights , Stainless Steel Appliances, Primary Bedroom with 4 pcs. Ensuite and Walk-In Closet. All Upgrades Modern Bathroom with Glass Shower* Finished Basement with Large Recreation Area and Extra Bedroom with Great Room and 3 pcs. Bathroom. Excellent Location Close to Schools, Hwy 404 & 407 & York Transit, Parks, Shopping Community Centre, GO Station & Church. Move-In & Enjoy! (Photos showed on the MLS are just for illlustration of the house) (id:57557)
4997 Davis Drive
Whitchurch-Stouffville, Ontario
Elevated Living Meets Natures Perfection,Discover the epitome of modern country living in this impeccably renovated, ultra-modern raised bungalow, nestled on nearly 10 acres of pristine, wooded landscape. Thoughtfully designed to blend luxury with nature, this stunning residence offers an unparalleled lifestyle, just minutes from Highway 404, Highway 48, the GO Train, and the amenities of Newmarket and Ballantrae. Step inside to be greeted by soaring 19-foot vaulted ceilings, an open-concept layout, and a dramatic floor-to-ceiling fireplace that creates an unforgettable first impression. The home is bathed in natural light year-round, thanks to ideal southern exposure and multiple walkouts that seamlessly connect indoor and outdoor living. The gourmet chefs kitchen is the heart of the home, featuring high-end stainless steel appliances, custom cabinetry, quartz countertops, a solid walnut peninsula, and a live-edge center island-perfect for entertaining or quiet family meals.Retreat to your private primary suite sanctuary, complete with a walk-in closet, spa-inspired 5-piece ensuite with heated floors, and direct access to the expansive deck.Outside, enjoy over 1,000 sq. ft. of composite Trex decking with sleek glass railings, a built-in BBQ, and uninterrupted views of your 9.93-acre wooded oasis. The property backs directly onto over 800 acres of the Vivian Forest, offering groomed trails for hiking, biking, snowshoeing, and year-round adventure.The bright, finished walk-out lower level extends your living space with a spacious rec room, games area, home office, two additional bedrooms, and a versatile studio or media space. It also features a custom walnut wet bar, wall-mounted TVs, a designer walnut media unit, and multiple walkouts to the serene backyard.***Potential for rezoning permitted uses related to these zones can be found under Section 4.1 of the Towns Zoning By-law. (id:57557)
143 Legendary Trail
Whitchurch-Stouffville, Ontario
Welcome to Ballantrae Golf & Country Club. A World-Class Community in the Heart of Ballantrae. This Grand Cyress Model is Ballantrae's Largest Home Featuring a Spacious Kitchen, Formal Dining & Living Room, Two Bedrooms, Den (could be a third bedroom as it has 2 closets) and lots of Storage. The Basement is finished with a Kitchenette and an extra Bathroom. Home features Granite, Hardwood, California Shutters, Large Windows providing an Abundance of Natural Light. The Private Back Patio overlooks one of the Community's Ponds which features a Fountain that runs 3 Seasons. The Garage size is 2+1/2. The 1/2 space originally housed a Golf Cart. The Monthly Maintenance is $694.59 which includes Grass Cutting, Snow Shovelling, Gardening, Irrigation System, Access to the Rec Centre ( Large Indoor Salt Water Pool, Hot Tub, Change Rooms, Sauna, Gym ,Billiards, Cards, Bocce, Tennis, Library. (Banquet rooms available to rent) and new Rogers Plan. (id:57557)
150 Desert Blume Crescent
Desert Blume, Alberta
Stunning Custom-Built Walkout in Sought-After Desert Blume! Welcome to this exquisite custom-built two-storey walkout nestled on a quiet crescent in the prestigious Desert Blume community. With a view of the golf course but set far enough away that your back yard is a private sanctuary. This home offers the perfect balance of luxury, privacy, and location! Featuring 5 spacious bedrooms and 6 luxurious bathrooms, including an expansive 5-piece spa-inspired ensuite, this residence is the epitome of refined living. From the moment you step through the front door, you’ll be greeted by a custom-crafted staircase, showcasing the impeccable woodwork and craftsmanship that define this home.No expense was spared in its design—maple hardwood flooring, custom maple cabinetry, and high-end finishes are found throughout. Whether you're hosting guests or enjoying a quiet evening with family, the thoughtful layout and quality detailing ensure every space is both functional and stunning.The walkout basement opens to a private backyard oasis, ideal for entertaining or relaxing in peace. Located on a quiet street and close to golfing and amenities, this home offers luxury living in one of the most desirable neighbourhoods in Southeastern Alberta. (id:57557)
207, 663 12 Street Nw
Medicine Hat, Alberta
Charming, affordable, and move-in ready—this adorable 2-bedroom, 1-bathroom condo in NW Crescent Heights is the perfect opportunity for first-time buyers, downsizers, or investors looking for a well-maintained property. Bright and airy throughout with 908 square feet, the unit features a spacious living room with large windows and a sliding glass door that opens onto a private balcony—ideal for enjoying your morning coffee or relaxing in the evening. The adjacent dining area flows nicely into the functional galley-style kitchen, which offers ample counter space, storage, and a convenient in-unit stacking washer and dryer (purchased in 2022). The home has seen several recent updates, including fresh paint (2025), new vinyl plank flooring, a new stove (2022), and a completely renovated bathroom in 2021. Both bedrooms are generously sized with ample closet space, ensuring plenty of room for your belongings. One assigned parking stall is included, and the building is located close to schools, shopping, transit, and popular amenities like Big Marble. This well-cared-for condo combines comfort and practicality in a great location—don’t miss your chance to view it! (id:57557)
409 12 Street
Dunmore, Alberta
Are you looking for a large Bungalow with Double attached garage a Huge yard and a BIG SHOP. Take a look here in Dunmore. This large bright and cheery Bungalow home offers on the main level 3 bedrooms main floor laundry nice open kitchen with ample cupboard space and pantry garden doors out onto a large deck for all your gatherings and BBQs Bright and sunny living room area with gas fireplace main floor is a very open concept. The lower level offers very large family room 3 to 4 more bedrooms loads of storage space in the lower level as well. Double attached 24X23 garage with entrance into the house this garage is insulated. Now onto this great yard. This property offer a large lot with a large shop 24X38 garden area storage shed and loads of room for the RV room for all the toys and kids to run and paly. If you need space this property offers up all that and so much more. Call today for a private showing of this fantastic home location in Dunmore just minutes to shopping. (id:57557)
210 Park Meadows Lane Se
Medicine Hat, Alberta
Welcome to easy, maintenance-free living in this spacious 1,313 sq. ft. half-duplex bungalow, located in the desirable 55+ community of Park Meadows Estates. Thoughtfully designed for comfort and convenience, this well-maintained home offers the perfect opportunity to downsize without sacrificing space or functionality.Step into a bright and welcoming entryway with a handy coat closet and direct access to the double attached garage—complete with an accessibility ramp for ease of movement. The open-concept kitchen is flooded with natural light and boasts ample counter space, a full appliance package, and a layout that flows effortlessly into the dining and living areas. A soaring vaulted ceiling enhances the sense of space, while large windows create an airy, inviting ambiance.Just off the living room, enjoy your morning coffee or unwind in the serene, glass-enclosed deck—your private retreat in any season.The primary bedroom is generously sized and features double closets and a 3-piece ensuite with a walk-in shower. A second bedroom, a 4-piece main bathroom, and a convenient main-floor laundry room complete this level.The fully developed basement offers additional living space with a large family room, an extra bedroom ideal for guests, a spacious 3-piece bathroom, and a huge storage room to keep everything organized.Park Meadows Estates is a well-kept, pet-friendly community (with restrictions) known for its excellent curb appeal and neighborly atmosphere. Monthly condo fees are $364.37 and include all the benefits of low-maintenance living. (id:57557)
161 Chartwell Row Se
Medicine Hat, Alberta
Welcome to your new home in Chartwell Gardens, a premier retirement community designed for comfort and ease. This charming residence, thoughtfully crafted for relaxed living, offers a generous 1165 square feet of well-appointed space. Step inside to find a beautifully designed floor plan featuring two bedrooms, including a spacious primary suite. The primary bedroom boasts a walk-in closet and a luxurious 3-piece ensuite bathroom with a walk-in shower and ample cabinet storage. The second bedroom can easily be used as a guest room or a cozy retreat. A delightful office or den, complete with street views offers a quiet space for work or hobbies. The heart of the home is the stunning kitchen, highlighted by a large island & stainless steel appliances. You'll appreciate the abundance of cabinet space, including a pantry with built-in shelving, ensuring plenty of room for all your culinary needs. The kitchen, living, and dining areas feature a dramatic vaulted ceiling, creating a spacious and airy atmosphere perfect for entertaining. Step outside to enjoy the low-maintenance backyard, where a covered patio and fenced area provide privacy and a secure space for small pets and plants. The front porch offers beautiful views of the community gardens and clubhouse. Perfect for morning coffee. The property also includes a large double attached garage (21 x 28.5 feet), which is heated & finished. The utility room with a tankless hot water heater for efficiency also offer access to the crawl space. This pet-friendly community, with certain restrictions, ensures that your furry friends are welcome, and the peaceful environment of Chartwell Gardens adds to the overall appeal of this lovely home. Come experience the comfort and convenience of this exceptional residence—your perfect retreat awaits. Monthly fees are $696.24 (id:57557)
2 Lander Crescent
Clarington, Ontario
Imagine living in this impeccable, fully renovated four bedroom end unit townhouse, gracing a prized corner lot in Bowmanvilles most sought after enclave. Step into a gourmet, chef inspired kitchen, boasting sleek quartz countertops, chic tile backsplash, recessed pot lighting, and stainless steel fixtures, with a seamless walk out to a serene backyard perfect for al fresco entertaining. The open concept living and dining areas are flooded with natural light streaming through oversized windows and are anchored by a warm, gas fireplace creating a welcoming sanctuary ideal for family gatherings. Retreat to the luxurious primary suite, featuring a spa like ensuite, walk in closet, and elegant laminate flooring, while three additional bedrooms offer versatile space for family, guests, or a stylish home office. Enjoy the added convenience of interior garage access from the foyer. Nestled in a prime neighborhood close to top rated schools, parks, and amenities, this move in ready, immaculate property offers unparalleled style, comfort, and convenience. Don't miss this rare opportunity to discover your new dream home. (id:57557)
4 - 2500 Hill Rise Court
Oshawa, Ontario
Modern and stylish 2-bedroom, 3-bathroom townhome located in the highly desirable Windfields community! This bright, open-concept home features a spacious living and dining area, a contemporary kitchen with stainless steel appliances, two generously sized bedrooms each with ensuite baths & a large terrace. Enjoy the convenience of an attached garage plus one driveway parking space. Steps to Durham College, Ontario Tech University, Costco, shopping, restaurants, parks, and public transit. Easy access to Hwy 407 makes commuting a breeze. Ideal for first-time buyers, investors, or young professionals a must-see property! (id:57557)
44 - 1310 Fieldlight Boulevard
Pickering, Ontario
Spectacular End Unit 3 bedroom Condo Townhouse, Modern, Stylish, and Affordable. This Highly Sought-After is beautifully maintained offering a serene and private atmosphere, perfect for relaxed living. The spacious living room boasts soaring ceilings, creating an airy and open feel. Enjoy cooking and dining in the updated eat-in kitchen featuring sleek Corian countertops. Freshly painted throughout. This home is move-in ready with fully fenced backyard, providing a private outdoor retreat perfect for relaxation or entertaining. Ideally located just steps from a bus stop, within walking distance of Pickering City Centre and Pickering GO Station, this home offers unmatched convenience for shopping, dining, schools, parks, and all the amenities that make this neighbourhood a perfect place to call home! (id:57557)
113 Mammoth Hall Trail
Toronto, Ontario
Welcome To This Beautifully Maintained 3+1 Bedroom, 3 Bath Detached Family Home. Rarely Available In This Coveted Markham Rd. & Sheppard Neighbourhood. Move In Ready With A List Of Thoughtful Upgrades. This Is The Perfect Home For A Growing Family Or Those Seeking Comfort & Space. Fresh, Neutral Decor Featuring A Renovated Kitchen With Stainless Steel Appliances, Quartz Counters, New Cabinetry & A Walk Out From The Breakfast Room To A Private Fenced Garden-Ideal For Entertaining Or Relaxing Outdoors. The Main Floor Also Includes Generous-Sized Living & Dining Rooms, A Convenient Powder Room & Separate Laundry Room. Upstairs, The Spacious Primary Suite Features A Walk-In Closet & Renovated 4 Piece Ensuite. Two Additional Bedrooms Share A Stylish 3 Piece Family Bathroom With A Spa-Like Glass Enclosed Shower. Bathroom Finishes Include New Cabinetry, Quartz Counters, Rain Shower Heads & More. The finished Basement Offers High Ceilings, A Large Recreation Room, Perfect For Movie Nights Or Playtime, Additional Bedroom Or Home Office, Pantry, Cold Storage, Ample Room For All Your Storage Needs. Further Upgrades Include a New Roof (2025), Many Upgraded Light Fixtures, Entrance Mirrored Closet Doors & More. Enjoy The Convenience Of Attached Garage. Located Steps From Schools, Parks, Shopping, Transit & Community Centres, With A High Walk Score Of 75. This Is The One You've Been Looking For. Welcome Home!. See Community Attachment (id:57557)










