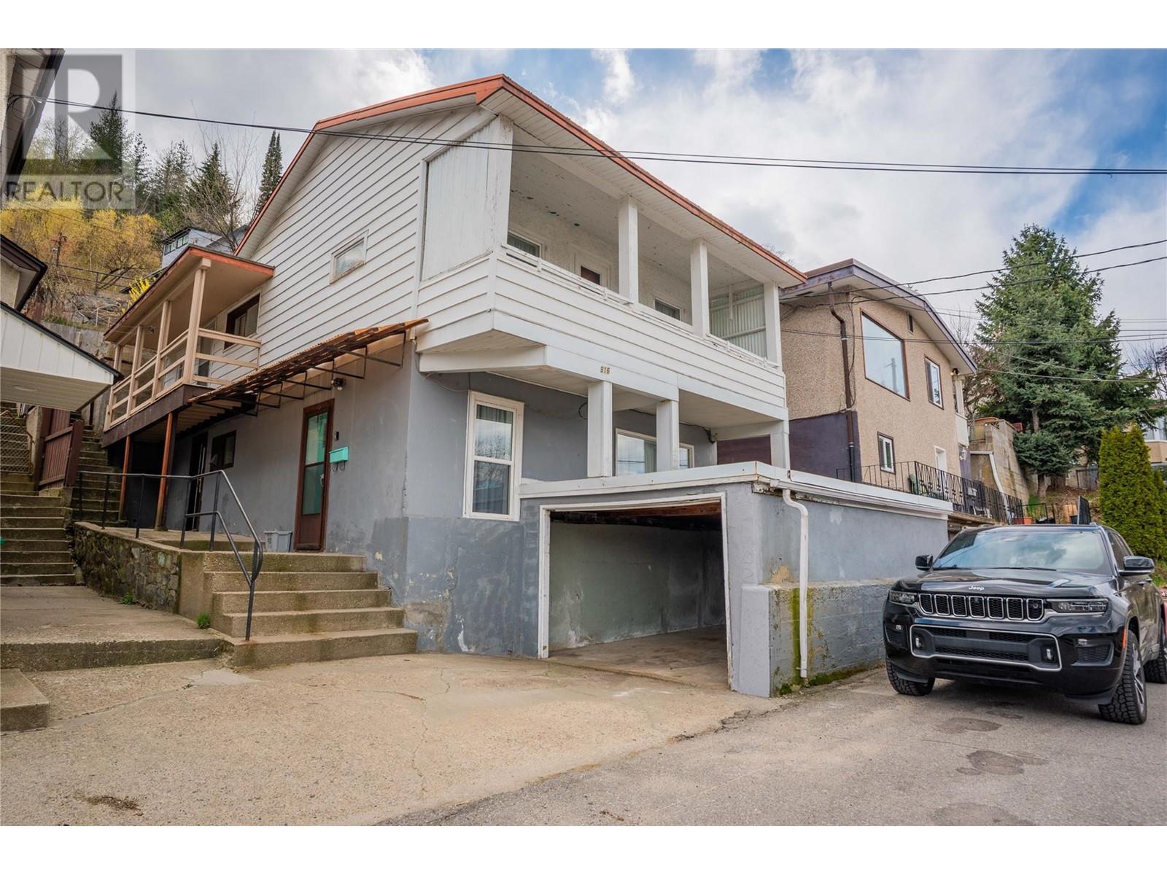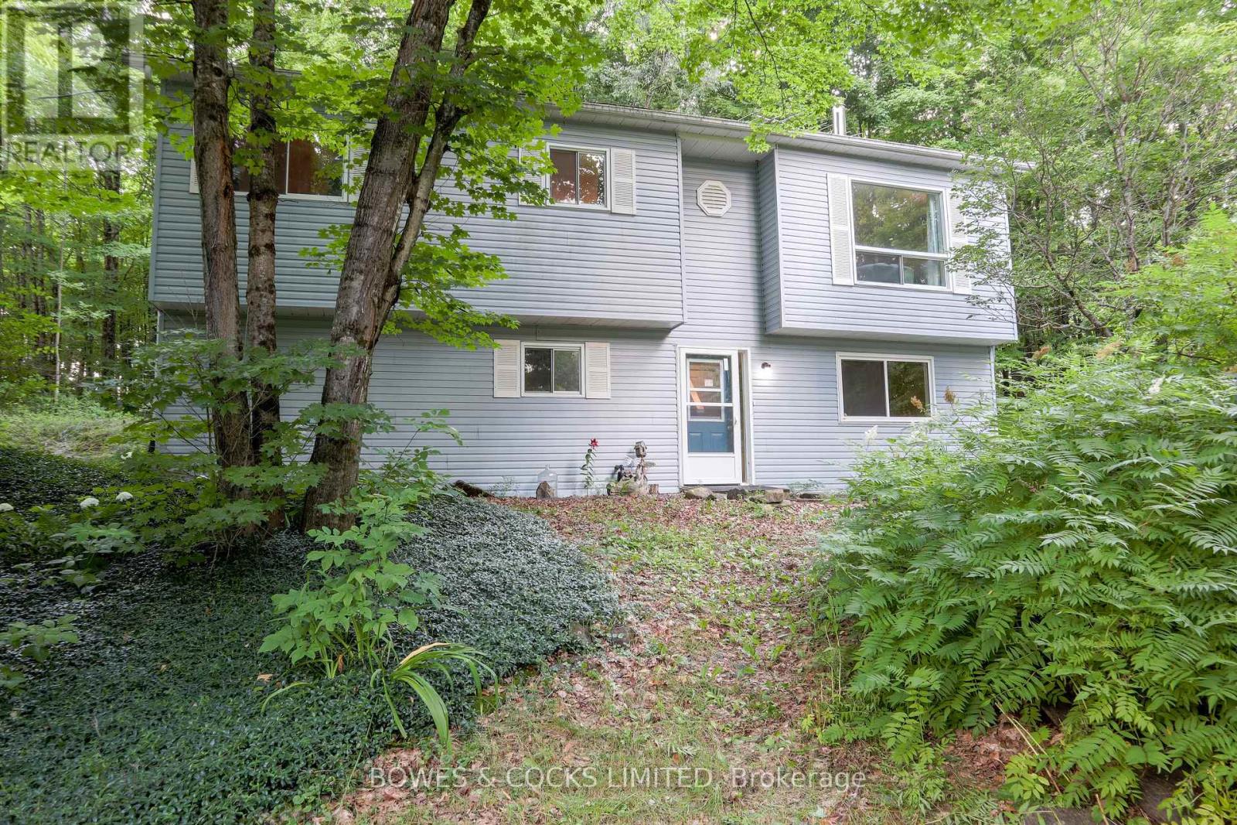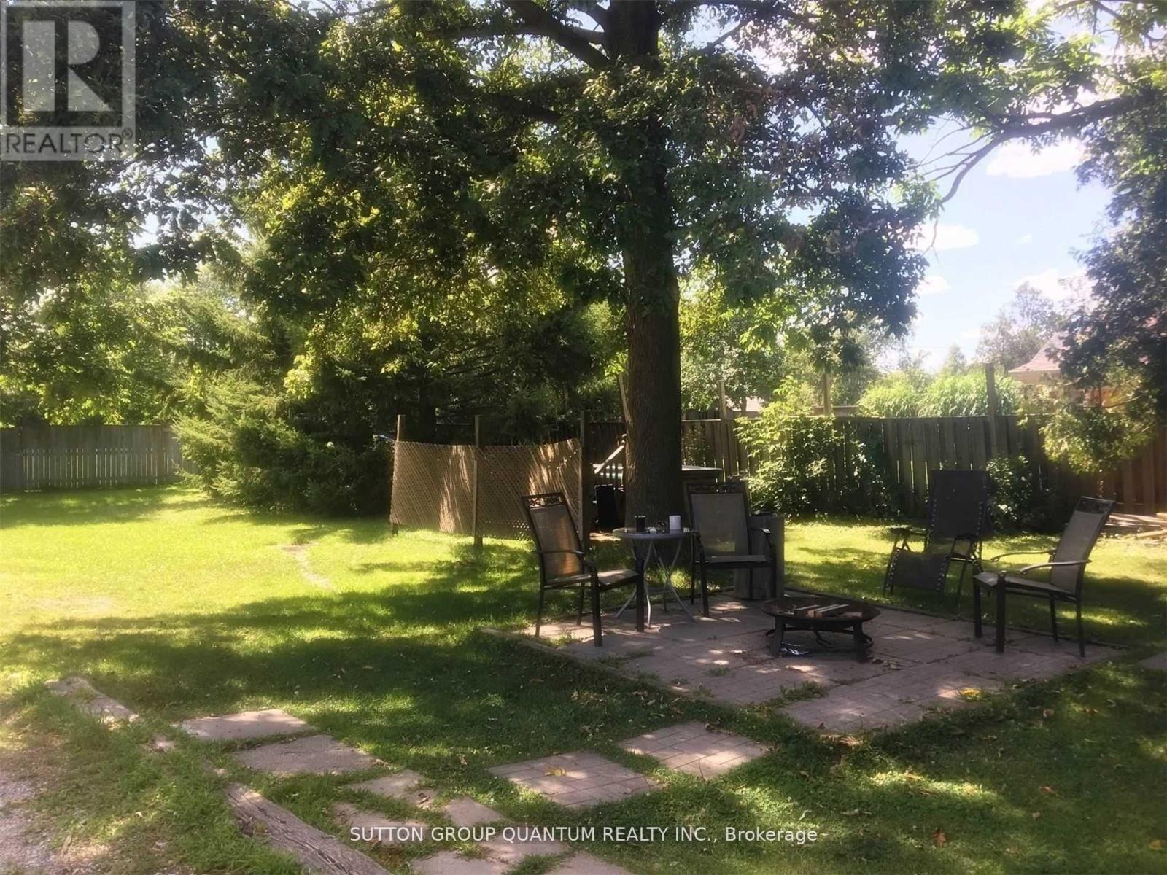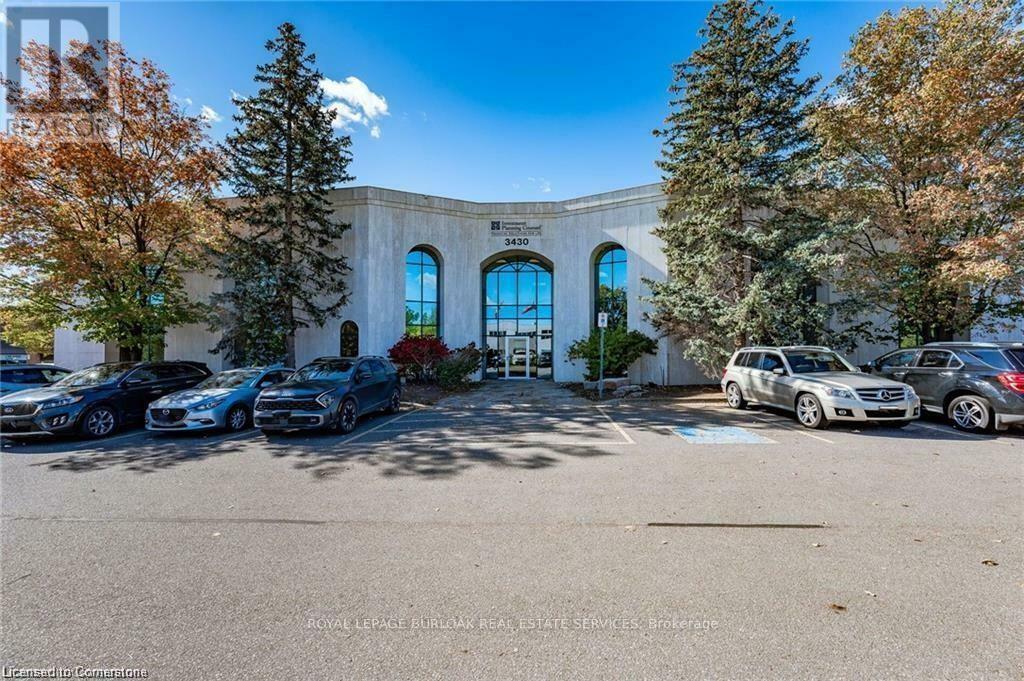5736 Kootook Way Sw
Edmonton, Alberta
NEW, FULLY-FINISHED BASEMENT, with a side entrance, accompanies this Gorgeous Keswick Area Dream Home! This stunning 2 Storey Property with an Attached (Insulated) Double Garage is beyond a rare find! Nestled in one of Edmonton’s most sought-after Communities; you’re walking distance to trails, parks and schools. This move-in ready South West Home provides endless “wow-factor”! The 2 Storey, open concept, front living room features a modern fireplace and floor-to-ceiling mantle; this home oozes modern elegance from the moment you step inside. Enjoy being less than a 10 minute drive to innumerable entertainment amenities located at “The Currents of Windermere”; plus you’re less than 20 minutes to the Edmonton International Airport. With 4 Bedrooms, 4 Full Bathrooms, 9ft Ceilings, a huge bonus room upstairs, sleek Quartz Countertops in the Kitchen and a plethora of big ticket upgrades; this is a forever Home with lots of room for everyone. Some photos were virtually staged (id:57557)
2405 Irene Crescent
Oakville, Ontario
Nestled in Glen Abbey Encore this luxurious yet modern 7 bed 7 washroom, 2 car garage home is a rare find. This ideal family home greets you with an impressive foyer leading into a well planned out main floor comprising of a state-of-the-art kitchen, a grand dinning area, a well-lit study and last but not least an inviting bight living area with an attached Solarium. This home offers 5 large bedrooms, all with ensuite washrooms and ample closet space. The impressive kitchen offers top of the line appliances, ample storage, a full-sized pantry and a huge Island, creating the prefect space for cooking a hearty meal to be shared with family and friends. A unique feature in this house is a finished Loft area consisting of a spacious bedroom, a full washroom and multipurpose living space with attached sun deck. Additionally, this home boasts a fully finished 2 Bed WALKOUT basement which is the perfect space for an in-law suite, or to be used as an additional entertainment area. **EXTRAS** Surrounded by a Golf Course, parks, Top Rated schools, this residence combines tranquility with easy access to highways and essential amenities. Discover the epitome of contemporary living at your new home and creating ever lasting memories. Basement Kitchen Digitally Staged for Reference Only. (id:57557)
29 Dunning Way
St. Thomas, Ontario
Welcome to 29 Dunning Way, a semi-detached bungalow by Hayhoe Homes offering 1,225 sq. ft. of convenient one-level living in the desirable Orchard Park Meadows community. Perfect for young families or empty nesters, this 2-bedroom, 2-bathroom home features a bright open-concept layout with luxury vinyl plank flooring, 9' ceilings, convenient main-floor laundry, and a single-car garage. The designer kitchen boasts quartz countertops, a central island, and pantry, flowing into a spacious great room with cathedral ceiling and patio door to the rear deck. The primary suite includes a walk-in closet and private 3-piece ensuite. The unfinished basement offers development potential for a family room, 3rd bedroom, and bathroom, plus ample space for storage. Conveniently located in south-east St. Thomas just minutes to shopping, schools, restaurants, parks & trails. A short drive to the beaches of Port Stanley and approximately 25 minutes to London and access to HWY 401. Tarion New Home Warranty Included. Taxes to be assessed. (id:57557)
39 - 89 Highview Avenue
London South, Ontario
Three bedrooms, 2bathrooms townhouse full of day light. Nice backyard and deck. Fully finished basement. New washer and dryer, new furnace, new water heater & new refrigerator. Great location; Close to Victoria Hospital, Costco, 401 and many more amenities. Photos from previous listing. (id:57557)
17107 3 St Nw Nw
Edmonton, Alberta
Welcome to our AVA model, this stunning home in the community of Marquis West. Offering 2,598sq/ft of modern elegance, this residence is thoughtfully designed to blend sophistication with functionality. From the moment you step inside, you’ll be captivated by the dropped living room, creating a distinct yet open space that adds a touch of elegance and privacy. The chef’s kitchen is a masterpiece, boasting high-end finishes, and ample cabinetry, making it the perfect space to entertain. The main floor also features a versatile den, perfect for a home office or an additional bedroom, along with a beautifully designed 3 piece bath. Upstairs, you’ll find 3 spacious bedrooms, including a luxurious primary suite with a spa-inspired ensuite and walk-in closet, and a second full bathroom complete the upper level, ensuring comfort for the entire family. . A separate entrance leads to the unfinished basement, allowing to customize the space to fit your needs. Placed beside a park and path, ultimate privacy (id:57557)
916 Nelson Avenue
Trail, British Columbia
Welcome to this well-priced and versatile 4-bedroom home, ideal as a perfect starter home or a smart investment opportunity. Upstairs, you'll find all four bedrooms including a spacious master suite that opens onto a full balcony—perfect for enjoying your morning coffee with a view. A full bathroom completes the upper level. The main floor features a good-sized living room with a cozy natural gas fireplace, a modest yet functional kitchen, and a convenient half bathroom combined with laundry facilities. Additional highlights include a utility/storage room and a separate storage area with exterior access, offering plenty of space for organization. The attached garage adds convenience, while the terraced backyard with a shed provides outdoor charm and practical storage. With its appealing layout,freshly painted and great value, this home is an excellent opportunity for first-time buyers or investors alike. Get in touch today to make this yours! (id:57557)
#109 10518 113 St Nw Nw
Edmonton, Alberta
Welcome to your dream home at the Maxx Urban Living building! This stunning 2 bedroom, 2 bath condo which offers the perfect blend of style, comfort, and convenience, ljust minutes from the heart of downtown and surrounded by incredible entertainment and amenities. Step inside the beautifully designed bedroom featuring a spacious walk-through closet leading to a gorgeous ensuite bathroom. An additional den provides the perfect space for a home office or guest room, and a second full bathroom adds extra comfort and functionality. The expansive living room is perfect for relaxing or entertaining, while the chef’s kitchen boasts high-end finishes, sleek cabinetry, and premium appliances, ideal for culinary enthusiasts. Step out onto your private balcony and enjoy a serene outdoor seating area, perfect for morning coffee or evening unwinding. With luxurious touches and thoughtful design throughout, this condo truly has it all including underground parking to avoid the elements! Your new home awaits! (id:57557)
2276 County Road 620
North Kawartha, Ontario
This lovely private property is just minutes from Chandos Lake Public Beach and Boat Launch. Nestled in the woods, with large bedrooms it would be perfect for a new family and offers an excellent rural/recreational living experience. It is close to Apsley, Restaurants, Golf and Marinas. It is on a nice sized triangular lot with almost 280' of frontage on CR 620. It features new windows, a new steel roof installed June 2025 , a freshly painted interior, new laminate floors, and a new deck just off the kitchen dinning room. The property has ample parking and a large fire pit. Come and watch the wildlife play in the forest just outside your door. (id:57557)
1142 Haig Boulevard
Mississauga, Ontario
POWER OF SALE! Rare 183' Deep Prime Building Lot In Desirable Lakeview, Fabulous 30.58 X183' Treed Lot Backing Onto Parkland, Fabulous Opportunity To Build Your Dream Home nestled between 2 upcoming new custom homes, Approved For 3 Storey Custom Home With Double Garage, 3387 Sqft + Bsmt, 3 Bdrms On 2nd Level, 3rd Level Master Bdrm Retreat With Sundeck Overlooking Park, Sun Filled Backyard, Sunny West Exposure, Steps To Lake, Waterfront Trail & Exciting Upcoming Lakeview Development, 15 Mins To Toronto Extras:Discover The Ultimate Family Lifestyle Steps To Beautiful Lake Ontario, Huge Backyard Offers Plenty Of Space To Create A Dream Private Oasis With Outdoor Kitchen, Firepit & Entertainment Area, Direct Access To Beautiful Park, Must See! (id:57557)
201 - 3430 South Service Road
Burlington, Ontario
Building Signage Available. Recent common area upgrades include lobbies, elevators, and accessible washrooms. Parking ratio of 4:1,000 SF with reserved spaces available. COGECO fibre optic internet in place. Landlord offers in-house construction for quick turnaround on tenant improvements. Utilities included in TMI. (id:57557)
202 4 Street
Warner, Alberta
Welcome to this charming and beautifully updated 5-bedroom home in the heart of Warner, Alberta! Situated on a spacious third of an acre lot surrounded by mature trees, this property boasts incredible curb appeal with the beautiful yellow siding, abundant off-street parking, and the perfect blend of character and modern convenience. Step inside to discover an inviting open-concept kitchen, dining, and living area, ideal for entertaining or family living. The kitchen features stainless steel appliances, ample cabinetry, and a large pantry—offering both style and function. With five generous bedrooms, there's plenty of space for a growing family, guests, a home office or all of the above! The full bathroom is bright and well-appointed, and the basement offers extensive storage options and even more potential to personalize the space. You'll love the updated flooring and fresh paint throughout, enhancing the home’s timeless charm while providing a modern touch. This is small-town living at its best—spacious, stylish, and full of warmth. Don’t miss your chance to make this special property your new home! (id:57557)
771 7 Avenue W
Cardston, Alberta
*PLEASE SEE THE 3D TOUR* *PLEASE ASK ABOUT POTENTIAL UPGRADES OR ADD-ONS*Welcome to Cottonwood Creek Cardston's “The Poplar”. The Perfect home for those who want to simplify their lives without sacrificing style and function. At 1173 sq. ft., The Poplar has everything you need to live comfortably through all the stages of your life. All doors are 36” wide to allow easy access to each room, with no Steps, no stairs, and no barriers anywhere! As you enter the home and turn right you will find a spacious bedroom with a vaulted ceiling. Right outside of this room is a four-piece bathroom with a tub and shower and outside the bathroom is your new stacked washer & dryer. Continuing inside the unit the primary bedroom also has a vaulted ceiling and is very spacious. The primary bedroom features an en-suite with an easily accessible toilet and a curbless shower. Featured in these units is a secret storage compartment located above the ensuite bathroom, this area is perfect for storing all your extra belongings and keeping them out of the way of your everyday life. Outside of the primary bedroom is the beautiful open concept kitchen, dining area and living room that are perfect for entertaining family and friends. The lovely kitchen has an island and plenty of cupboards, a large pantry and counter space for preparing your favourite meals. The open layout mixed with the beautiful windows and vaulted ceilings keep everything feeling light and spacious all day long.Added features such as the in-floor heating system will keep you cozy during those chilly winter days with the benefit of multiple heating control zones and heat recovery ventilation. There is even a rough-in for A/C. You will find plenty of storage space in the oversized single car garage for your needs, with optional additional storage lofts available. You’ll also love staying connected to friends and neighbors while enjoying a BBQ on your durable concrete patio, accessible from your dining area. This lovely hom e is a dream to live in and so easy to maintain due to its premium finishes. Careful thought and design have gone into every aspect of this home. This is the home you’ve been dreaming about! Book your showing today and come see what Cottonwood Creek is all about! (id:57557)















