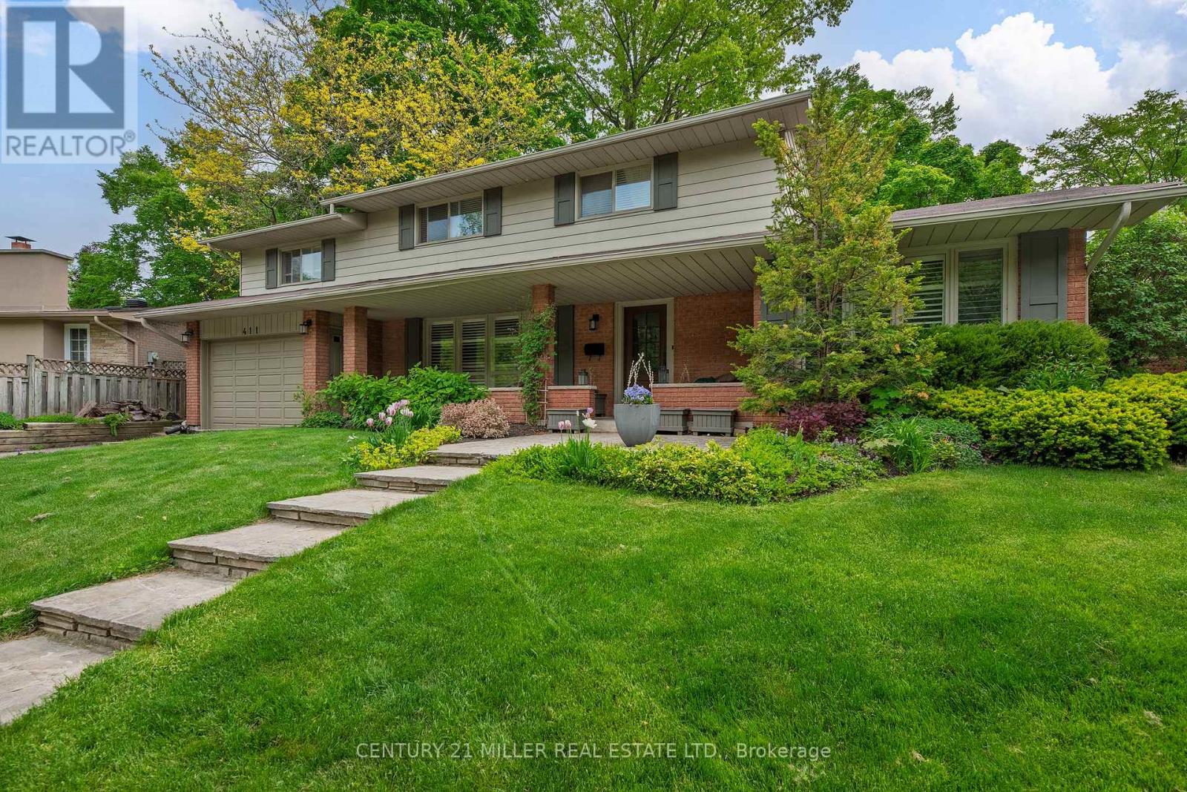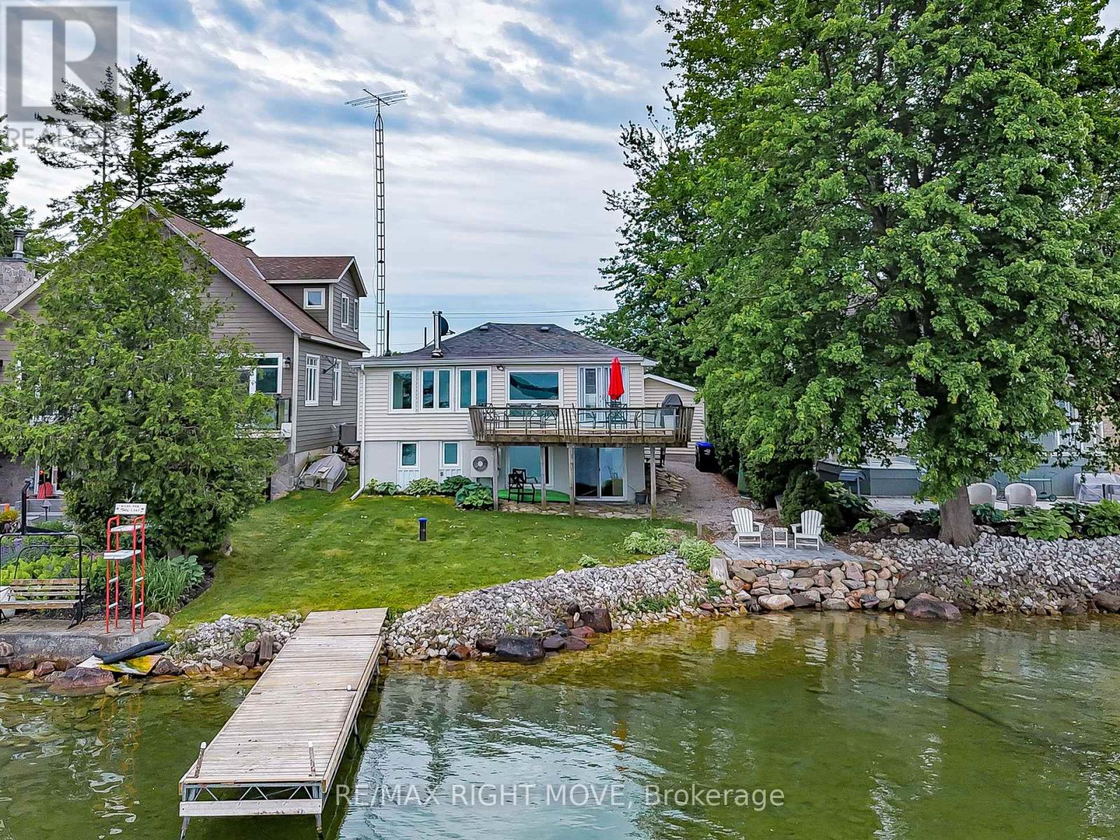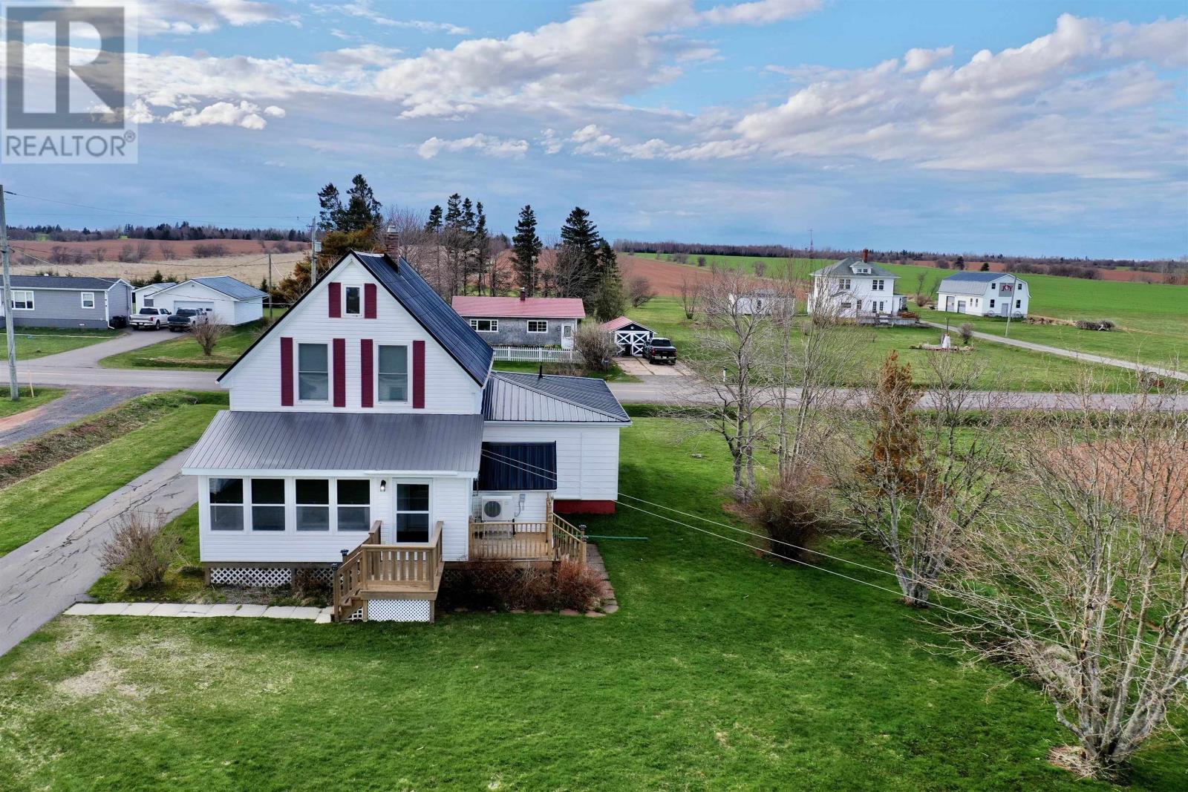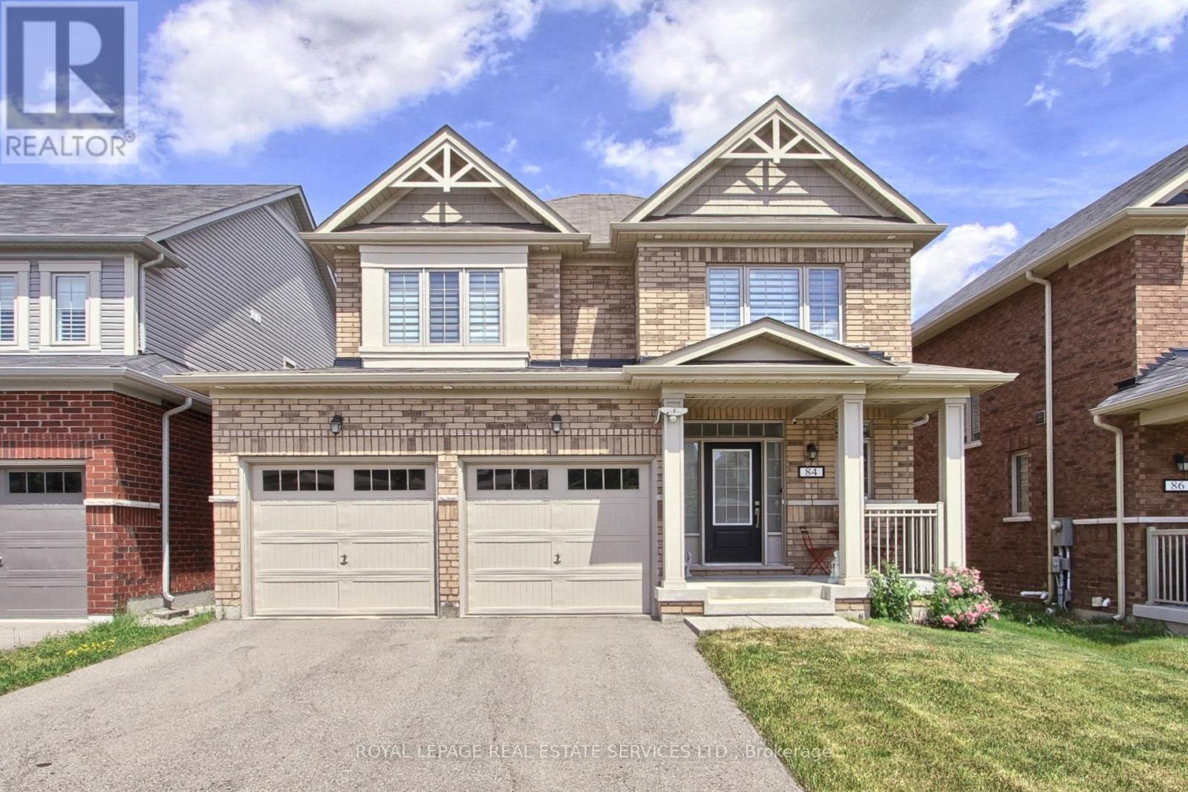4719 49 Avenue
Red Deer, Alberta
Located in the heart of Downtown Red Deer within close proximity of Sorensen Station, City Hall and the newly built Justice Centre, this 9,537 SF unit is available for lease. The unit features a wide-open retail space, a small front office, a storage room, and two washrooms. Large windows on the north side of the unit bring in plenty of natural light. Parking is available on the east side of the building. This property offers excellent exposure to 49th Avenue, one of Red Deer's main thoroughfares, where thousands of cars pass by daily. Additional Rent is estimated at $3.95 per square foot for the 2025 budget year. (id:57557)
4709 49 Avenue
Red Deer, Alberta
Located in the heart of Downtown Red Deer within close proximity of Sorensen Station, City Hall, and the newly built Justice Centre, this 913 SF unit is available for lease. The unit, located on the south side of the building, features a wide-open retail space, one washroom, and a storage room. Ample parking is available on the east side of the building. This property offers excellent exposure to 49th Avenue, one of Red Deer's main thoroughfares, where thousands of cars pass by daily. Additional Rent is estimated at $3.95 per square foot for the 2025 budget year. (id:57557)
4709-4719 49 Avenue
Red Deer, Alberta
Development Opportunity for an Owner/User! Located in the heart of Downtown Red Deer within close proximity of Sorensen Station, City Hall and the newly built Justice Centre, this 14,385 SF building is available for sale. The building has one long-term Tenant, with three additional units available to lease out or use for your own business. The sale price includes two adjacent titled parking lots along 48th Street (0.32 acres combined), as well 7 titled parking lots along 47th Street (0.59 acres combined). This property offers excellent exposure to 49th Avenue, one of Red Deer's main thoroughfares, where thousands of cars pass by daily. The available units are also listed for lease. (id:57557)
4711 49 Avenue
Red Deer, Alberta
Located in the heart of Downtown Red Deer within close proximity of Sorensen Station, City Hall and the newly built Justice Centre, this 1,825 SF unit is available for lease. The unit features a wide-open retail space, one office, a storage room, and one washroom. There are large windows along the west side of the unit that bring in plenty of natural light. Parking is available on the east side of the building. This property offers excellent exposure to 49th Avenue, one of Red Deer's main thoroughfares, where thousands of cars pass by daily. Additional Rent is estimated at $3.95 per square foot for the 2025 budget year. (id:57557)
411 Canterbury Crescent
Oakville, Ontario
Now heres a home a family can truly grow into! Perfectly located just a short walk from local schools, tucked away on a quiet court lined with mature trees and sidewalks. Canterbury offers a generously sized backyard, 72 feet wide, complete with a swimming pool and hardscaped patios. But its the inside that will truly win you over. This spacious home features over 2,550 sq ft above grade, including a large front home office, a separate family room with sliding door to the backyard and cozy fireplace, a formal living and dining room, and a thoughtfully laid-out kitchen with ample storage, peninsula seating, a second prep sink, and custom cabinetry. The main floor mudroom is a hardworking space, offering plenty of storage alongside a washer and dryer, ideal for when the kids come in from the pool. Upstairs, you'll find a newly renovated kids bathroom with a window and stylish finishes, plus three well-sized bedrooms, with double closets; one even boasting a walk-in closet. The primary wing is exactly that: a private retreat with its own study or dressing room, stepping down into a sun-filled bedroom with charming window seating and a private ensuite featuring a separate soaker tub. The lower level is a perfect hangout for kids, with neutral carpet and walls, ready for your personal touch. The front porch is one of the home's most charming features, a perfect spot to relax, catch up with neighbours, and enjoy the best of summer and fall. And don't miss the garage, it's impressively large with high ceilings and extra-deep space. A fantastic family home, in a truly family-friendly neighbourhood, with wonderful neighbours to match. (id:57557)
9502 99 Street
Clairmont, Alberta
This must-see property offers exceptional exposure along Highway 2 in Clairmont and sits on 2.02 acres of fully paved yard space, presenting a clean and professional setting for any business. The 13,066 square foot building includes 8,125 square feet of main shop warehouse with three 18' by 18' overhead doors, 3,036 square feet of cold storage that offers three 18' H by 20" W overhead doors, and 1,905 square feet of office and reception area, providing a well-balanced mix of functionality and client-facing appeal. Ideal for businesses seeking visibility and accessibility in a high-traffic location, this property deserves a closer look. Contact the listing Realtor© for more information or to schedule a viewing. (id:57557)
3752 Portage Bay Road
Ramara, Ontario
Enjoy this summer on the water with Immediate possession available! Welcome to your year-round waterfront retreat on the beautiful shores of Lake Couchiching. This charming and beautifully updated 3-bedroom, 2-bathroom cottage offers over 1,400 square feet of finished living space, along with 50.15 feet of pristine waterfront on the highly sought-after Trent-Severn Waterway. Situated on a quiet, dead-end road in a warm and welcoming community, this turnkey property provides the perfect setting for both weekend getaways and full-time living. Just five minutes from Casino Rama and only ninety minutes from the GTA, it offers the ideal balance of seclusion and convenience. Inside, you'll find a bright, low-maintenance interior featuring a refreshed kitchen complete with stainless steel appliances. The open-concept main level includes vinyl plank flooring, a cozy propane fireplace (2019), primary bedroom with ensuite, and an updated main-floor bathroom. The lower level boasts a walkout to the waterfront, two additional spacious bedrooms, a second full bathroom, a laundry area, and a renovated recreation room featuring pot lights, an exposed ceiling, and ample space to relax or entertain.Comfort is ensured in every season with heat and A/C pumps (2019), a propane BBQ hookup, a new water softener, and an updated water heater. Step outside to take in the stunning lake views from the expansive deck, or unwind by the water's edge on the newly added stone patio (2024), a perfect setting for enjoying summer sunsets and lakeside gatherings. Additional highlights include a detached garage, low cottagers' association fees, and a fully furnished home that includes all appliances, bedding, housewares, and even a dockjust bring your suitcase. Whether you're seeking a peaceful retreat or a permanent lakeside residence, this exceptional property offers the perfect blend of comfort, community, and natural beauty. Start making lifelong memoriesyour cottage life begins. (id:57557)
107 Allegra Drive
Wasaga Beach, Ontario
Welcome to 107 Allegra Dr. - A Spacious & Stylish Family Home! This beautifully landscaped property offers over 3,500 sq ft of finished living space, 6 bedrooms, 5 full bathrooms, and incredible in-law potential. MAIN FLOOR: Enjoy an open-concept layout with soaring 16-ft ceilings in the living room, large windows, and a cozy gas fireplace. The kitchen features stainless steel appliances and large island, a bright dining area with a walkout to a private deck overlooking that yard. The main floor also includes a luxurious primary bedroom with spa-like ensuite and walk-in closet, plus a second bedroom and full bath. LOFT: Flooded with natural light, the loft overlooks the main floor and includes two spacious bedrooms and a full bathroom perfect for kids or guests. LOWER LEVEL: Ideal for extended family or multi-generational living, the walkout basement includes a full kitchen, large living area with fireplace, 2 bedrooms connected by a Jack & Jill bath, an additional 3-piece bath, separate laundry, and access to the private backyard with deck and firepit. This home is truly move-in ready and offers comfort, flexibility, and style for any stage of life. Don't miss it! (id:57557)
Bsmt - 12 Jessica Drive
Barrie, Ontario
New Lower Level 1 Bedroom Unit In A Legal Duplex. Conveniently Located In An Excellent Family-Friendly Neighbourhood! Fully Private Seperate Entrance, In-Suite Laundry Facilities, Close Proximity To Hwy 400, Shopping, Transit, & Dining! Available Immediately. First And Last For Deposit. No Pets. One Parking Space On Driveway. (id:57557)
4139 Cape Bear Road
White Sands, Prince Edward Island
Check out 4139 Cape Bear Road! Overlooking the Northumberland Strait, this home offers 3 bedrooms, 2 full baths & over 1700 sq.ft. of living space. Add in the paved driveway, an oversized single garage and a huge shed and it's easy to see the value here. Enter the home through the large sun porch into the main floor laundry, kick your shoes off & head into the well-sized kitchen. The solid wood cabinetry and sink are tucked away in the pantry, making entertaining a breeze. The hardwood floors are like new in the huge dining room & massive familyroom! Check out the privacy feature in the glass folding doors. Down the hall can be your main floor bedroom, featuring 2 large closets & a private, full bathroom. The custom built wood and wrought iron stairs lead you to another full bathroom and a well-sized bedroom. The third bedroom is gigantic and offers the owner another option for a primary bedroom, with gorgeous views of the Ocean! This option has a walk-in closet, another closet and new lighting. There are custom blinds throughout the home. This home has so many upgrades there is not enough room to list them all. All measurements to be verified by purchaser. (id:57557)
B - 900 Green Street
Innisfil, Ontario
Modern 2-bedroom, 1-bath legal basement apartment offering over 1,000 sq ft of stylish living space. Featuring a sleek kitchen with backsplash and soft-close cabinets, pot lights with dimmers throughout, spacious bedrooms with double-door closets, and plenty of storage. Enjoy the convenience of a private entrance, ensuite laundry, 2 parking spots, and soundproof construction. Located just 10 minutes from the beach, rec centre, schools, and more.Perfect for commuters and those seeking comfort in a growing community. (id:57557)
84 Pridham Place
New Tecumseth, Ontario
Welcome to 84 Pridham Place! This Beautiful Home Boasts Brightness & Functional Design Throughout. Located In Prime Location Of Tottenham In Quiet & Peaceful Neighbourhood. Immacutely Maintained 4-Bedroom & 3-Bath. Master Bedroom Features Pristine 4-Piece Bath & 2 Large Walk-In Closets. Open Concept Dining & Living Room W/ Fireplace. Kitchen Features Quartz-Countertop & High-End Stainless Steel Appliances W/ Walkout to Large Backyard. 9 Ft Ceilings W/ Potlights Throughout Main. High-End Washer & Dryer Conveniently Located On 2nd Floor. Central Water Filtration System. Double Garage W/ EV Car Charger. Conveniently Located Near Tottenham's Conservation Area Perfect For Nature Enthusiasts. Walking Distance To Shopping, Restaurants & More! (id:57557)















