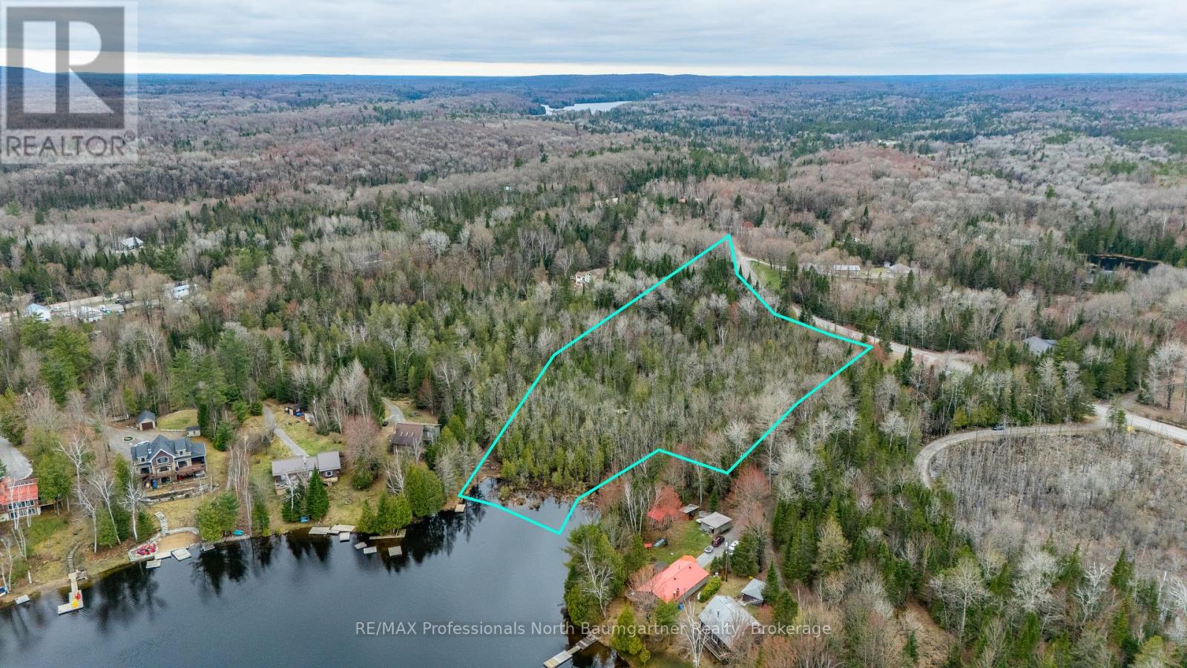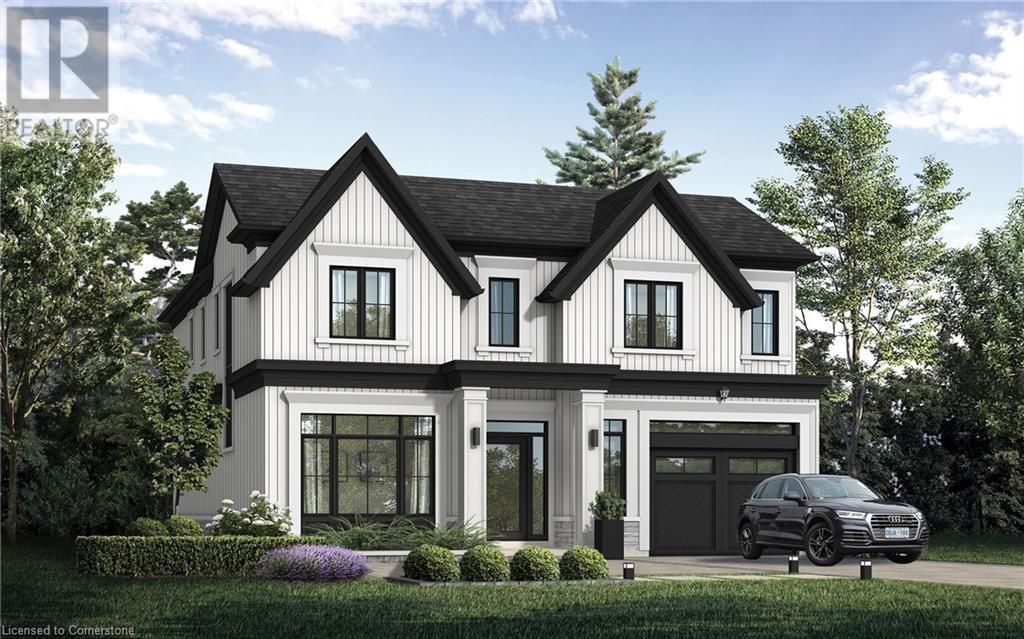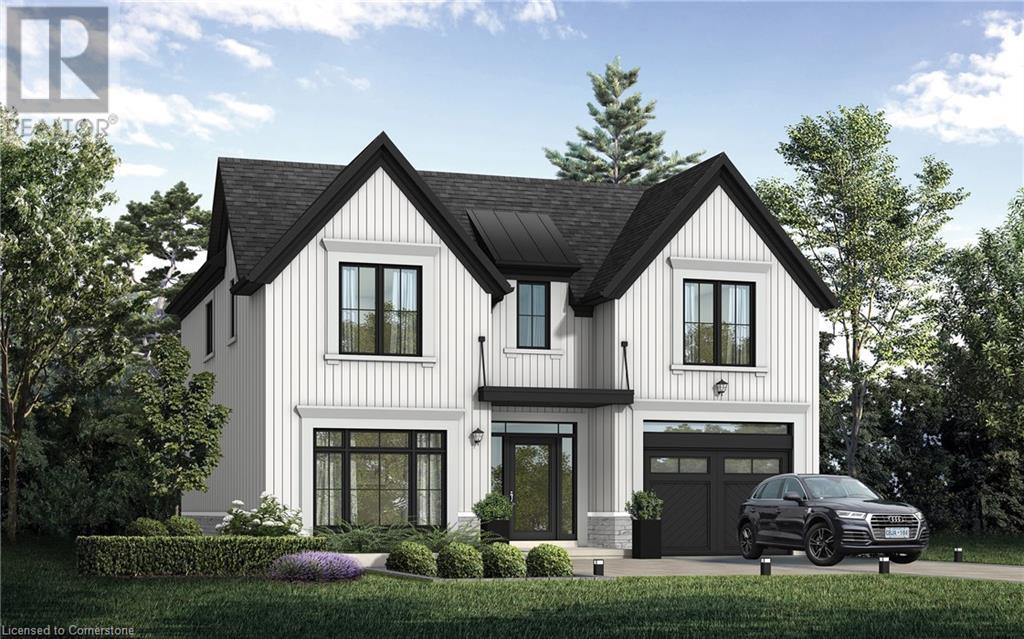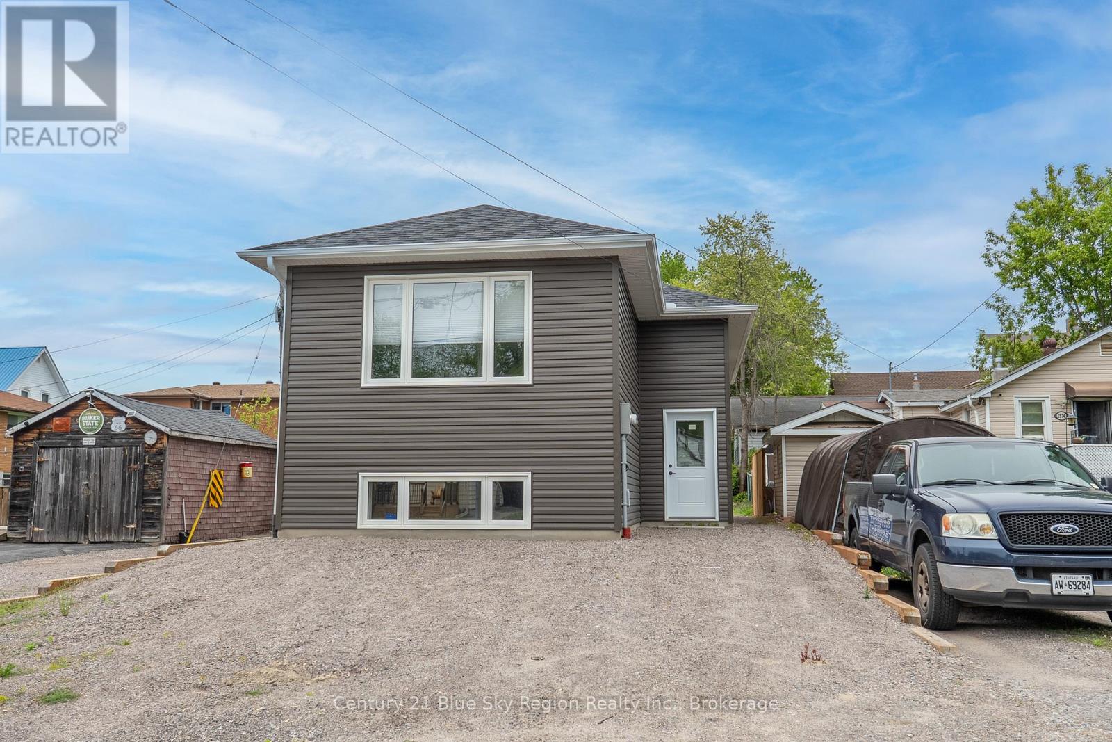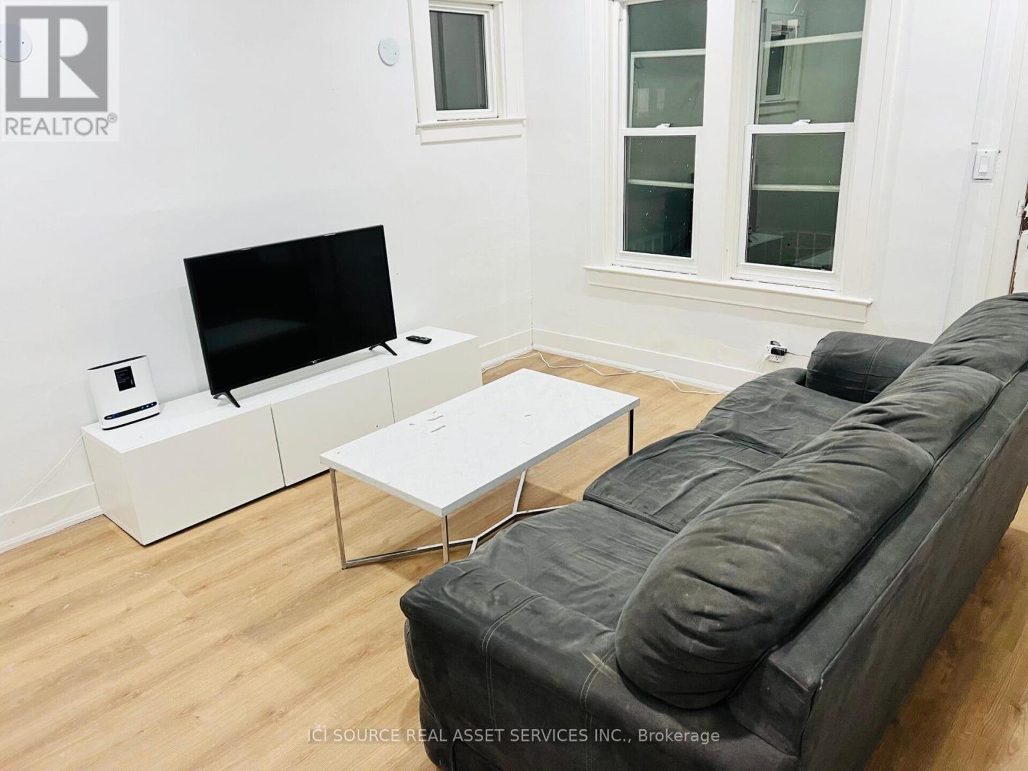210 Arlberg Crescent
Blue Mountains, Ontario
Exceptional Investment Opportunity 210 Arlberg Crescent, The Blue MountainsIdeally located within walking distance to Blue Mountain Village, this fully renovated property offers year-round appeal for recreation enthusiastsgolf, skiing, hiking, and biking are all just steps away.Completely updated in 2018, the property features new plumbing, electrical systems, and mechanicals, ensuring turnkey confidence for investors. Currently leased to Blue Mountain Resorts Ltd. for staff accommodation through December 2025, the residence generates a solid Net Operating Income of approximately $10,500 per month.Offering over 3,700 square feet of living space, the home includes 11 bedrooms, 2 kitchens, 2 living areas, dedicated laundry facilities, multiple exterior decks, and parking for numerous vehicles. Designed to comfortably accommodate up to 22 staff members, this spacious property is well-suited for large group living.Zoned STA (Short Term Accommodation), the property offers future flexibility with the potential to be reconfigured into two separate units one with 6 bedrooms, the other with 5 bedrooms making it an attractive option for high-performing short-term rental income via platforms like Airbnb.This is a rare chance to secure a high-yield, versatile investment in one of Ontarios most popular four-season destinations. (id:57557)
0 Glamorgan Road
Highlands East, Ontario
Discover this inviting 6.82 acre waterfront property on scenic Gooderham Lake in the heart of Haliburton. With 150 feet of natural shoreline and eastern exposure, youll enjoy tranquil lake views and morning sun. The shoreline maintains its natural character, offering a quiet, rustic charm that blends beautifully with the surrounding forest. A new floating dock is already in place, providing easy access to boating, fishing, and swimming. The level lot has a driveway installed and is accessible year-round via a well maintained municipal roadready for your vision. Experience the privacy, potential, and serenity this property has to offer. (id:57557)
53 - 3400 Castle Rock Place
London South, Ontario
Welcome to 53-3400 Castle Rock! This immaculate Westerdam model condo, built by Rembrandt Homes, is a true standout!. Forget the hassle of a new build this move-in ready home offers exceptional value and thoughtful design. Boasting a bright and spacious layout, the open-concept floor plan is filled with natural light thanks to large windows on the main level and lookout windows in the lower level. The welcoming foyer features a closet, a stylish 2-piece bathroom, and convenient inside access from the garage.The gourmet kitchen is equipped with stainless steel appliances and a central island, flowing seamlessly into the bright dinette and elegant living roomperfect for both entertaining and everyday living. Step outside to the expansive 16'x12' deck, ideal for outdoor gatherings and overlooking a peaceful green space within the community. The multi-level design offers excellent functionality. A well-placed laundry area leads to the luxurious primary suite, complete with double closets and a spa-inspired ensuite with a glass-door shower. The top level includes two generously sized bedrooms, two linen closets, and a full bathroom featuring a deep soaking tub. The finished lower level provides a spacious family room with large lookout windows, creating a warm and inviting atmosphere. You'll also find ample storage space and a separate utility room.Additional highlights include a single-car garage and parking for two more vehicles on the stone-paved driveway, with visitor parking conveniently nearby. Located in a meticulously maintained community with low condo fees that include all exterior and ground maintenance, Castle Rock offers the ultimate lock-and-leave lifestyle. Enjoy a premium South London location close to upscale amenities, top-rated schools, and major highways. Don't miss your opportunity to experience elevated, turn key living in one of South London's most desirable communities! (id:57557)
16 Abingdon Road
Caistorville, Ontario
Welcome to this exclusive 9-lot country estate community, offering a rare opportunity to build your dream home on a premium 1+ acre lot. This exceptional parcel boasts a grand frontage of 176.12 ft. and depth of 244.53 ft., providing ample space, privacy, and a generous building footprint for your custom estate. Key Features: Lot Size: 1+ Acre (176.12 ft. x 244.53 ft.) Zoning: R1A – Single Detached Residential Draft Plan Approved Serviced Lot: To be delivered with hydro, natural gas, cable, internet, internal paved road & street lighting Condo Road Fees Apply Construction Ready: Approximately Phase 1 - August 2025 | Phase 2 - January 2026. Build Options: Choose from our custom home models or bring your own vision and builder. Surrounded by upscale estate homes, this is your chance to design and build a custom residence in a picturesque country setting without compromising on modern conveniences. Enjoy peaceful living while being just minutes to Binbrook (8 min.), Hamilton, Stoney Creek, and Niagara. Easy access to shopping, restaurants, and major highways, with the QEW only 15 minutes away. This lot offers the perfect blend of rural charm and urban connectivity – ideal for those seeking luxury, space, and community. Don’t miss this opportunity – secure your lot today and start planning your custom estate home! (id:57557)
Lot 101 Douglas Avenue
Oakville, Ontario
Nestled in an immensely desired mature pocket of Old Oakville, this exclusive Fernbrook development, aptly named Lifestyles at South East Oakville, offers the ease, convenience and allure of new while honouring the tradition of a well-established neighbourhood. The Douglas Collection is an extension of the inaugural development with an exclusive collection of seven homes located on Douglas Avenue. Distinct detached single family models, each magnificently crafted with varying elevations, with spacious layouts, heightened ceilings and thoughtful distinctions between entertaining and principal gathering spaces. A true exhibit of flawless design and impeccable taste. The Chatsworth; detached home with 48-foot frontage, between 3,188-3,204sf finished space w/an additional 1,000+sf (approx)in the lower level & 4beds & 3.5 baths. Utility wing from garage, chef’s kitchen w/w/in pantry+ generous breakfast, expansive great room overlooking LL walk-up. Quality finishes are evident; with 11' ceilings on the main, 9' on the upper & lower levels and large glazing throughout, including 12-foot glass sliders to the rear terrace from great room. Quality millwork w/solid poplar interior doors/trim, plaster crown moulding, oak flooring & porcelain tiling. Customize stone for kitchen & baths, gas fireplace, central vacuum, recessed LED pot lights & smart home wiring. Downsview kitchen w/walk-in pantry, top appliances, dedicated breakfast + expansive glazing. Primary retreat impresses w/2 walk-ins + hotel-worthy bath. Bedroom 2 & 3 share ensuite & 4th bedroom enjoys a lavish ensuite. Convenient upper level laundry. No detail or comfort will be overlooked, w/high efficiency HVAC, low flow Toto lavatories, high R-value insulation, including fully drywalled, primed & gas proofed garage interiors. Refined interior with clever layout and expansive rear yard offering a sophisticated escape for relaxation or entertainment. (id:57557)
Lot 102 Douglas Avenue
Oakville, Ontario
Nestled in an immensely desired mature pocket of Old Oakville, this exclusive Fernbrook development, aptly named Lifestyles at South East Oakville, offers the ease, convenience and allure of new while honouring the tradition of a well-established neighbourhood. The Douglas Collection is an extension of the inaugural development with an exclusive collection of seven homes located on Douglas Avenue. Distinct detached single family models, each magnificently crafted with varying elevations, with spacious layouts, heightened ceilings and thoughtful distinctions between entertaining and principal gathering spaces. A true exhibit of flawless design and impeccable taste. The Regal; detached home with 48-foot frontage, between 2,974-3062 sf of finished space w/an additional 1,000+sf (approx) in the lower level & 4beds & 3.5 baths. Utility wing from garage, chef’s kitchen w/w/in pantry+ generous breakfast, expansive great room with glass sliders to rear patio. Quality finishes are evident; with 11' ceilings on the main, 9' on the upper & lower levels and large glazing throughout, including 12-foot glass sliders to the rear terrace from great room. Quality millwork w/solid poplar interior doors/trim, plaster crown moulding, oak flooring & porcelain tiling. Customize stone for kitchen & baths, gas fireplace, central vacuum, recessed LED pot lights & smart home wiring. Downsview kitchen w/walk-in pantry, top appliances, dedicated breakfast + expansive glazing. Primary retreat impresses w/2 walk-ins + hotel-worthy bath. Bedroom 2 & 3 share ensuite & 4th bedroom enjoys a lavish ensuite. Convenient upper level laundry. No detail or comfort will be overlooked, w/high efficiency HVAC, low flow Toto lavatories, high R-value insulation, including fully drywalled, primed & gas proofed garage interiors. Refined interior with clever layout and expansive rear yard offering a sophisticated escape for relaxation or entertainment. (id:57557)
16 Abingdon Road
Caistorville, Ontario
Welcome to this exclusive 9-lot country estate community, offering a rare opportunity to build your dream home on a premium 1+ acre lot. This exceptional parcel boasts a grand frontage of 209.34 ft. and depth of 235.51 ft., providing ample space, privacy, and a generous building footprint for your custom estate. Key Features: Lot Size: 1+ Acre (209.34 ft. x 235.51 ft.) Zoning: R1A – Single Detached Residential Draft Plan Approved Serviced Lot: To be delivered with hydro, natural gas, cable, internet, internal paved road & street lighting Condo Road Fees Apply Construction Ready: Approximately Phase 1 - August 2025 | Phase 2 - January 2026. Build Options: Choose from our custom home models or bring your own vision and builder. Surrounded by upscale estate homes, this is your chance to design and build a custom residence in a picturesque country setting without compromising on modern conveniences. Enjoy peaceful living while being just minutes to Binbrook (8 min.), Hamilton, Stoney Creek, and Niagara. Easy access to shopping, restaurants, and major highways, with the QEW only 15 minutes away. This lot offers the perfect blend of rural charm and urban connectivity – ideal for those seeking luxury, space, and community. Don’t miss this opportunity – secure your lot today and start planning your custom estate home! (id:57557)
1556 Fraser Street
North Bay, Ontario
Another Quality built home by Godbout Construction and Tarion Warranty Builder. This brand new home features a legal duplex with a private entrance around the back to a self contained 1 bedroom unit with laundry facilities. Basement unit is heated by electric baseboard. The main unit upstairs consists of 3 bedrooms with an open concept kitchen, living room & dining room combination. This unit contains a recreation room in the basement along with a mechanical room with laundry facilities as well. Bright spacious entrance. Main unit is heated by forced air gas. You could be living in this home with extra income from the legal unit in the basement. Hard to find a brand new detached home with an income helper !! (id:57557)
B 231 Main Street South
Kenora, Ontario
Prime Commercial Space in Downtown Kenora Seize the opportunity to establish your business in the heart of Kenora’s bustling downtown. This versatile 1,383 sq. ft. space is ideally located in a high-traffic area, just steps from the iconic Lake of the Woods and directly across from a major national retailer. With an overhead door and an open layout, the property offers endless possibilities for your business vision. Don’t miss this opportunity - schedule a viewing today and take your business venture to new heights! Please note: illustration of the proposed facade is a rendering, and final design is subject to change. (id:57557)
91 Lorne Card Drive
Brant, Ontario
Welcome to this beautifully maintained and spacious 4 bedroom home offering over 2950 sq. ft. of above grade living space, plus a fully finished basement. Designed for comfort and functionality, this home features a versatile bonus room upstairs-perfect for a home office, extra bedroom or media room, as well as the convenience of upstairs laundry. The main floor boasts elegant hardwood floors throughout, with an open concept kitchen, breakfast area and living room-ideal for entertaining or everyday living. A separate dinging room offer additional space for formal gatherings. The finished basement includes a large rec. room, bedroom and secondary laundry room-perfect space for guests, nanny or in-law suite. Step outside to an impressively landscaped front and backyard. With over 80k invested in professional landscaping, including interlocking stonework with landscape lighting that elevate the home's curb appeal and outdoor living space. (id:57557)
Ltl406 - 155 Mccrearys Beach
Drummond/north Elmsley, Ontario
Introducing this previously loved, well-maintained modern 3-bedroom resort cottage just listed for sale at McCrearys Beach Resort in Perth, Ontario. Whether you're a couple, a small family or a professional seeking an escape from the city, the Waterton Explorer is the perfect model for those just starting out. This cottage model offers all the features you could need and the comforts of home, at a great price! With 3 bedrooms to comfortably fit a family of four or some of your favorite guests, you'll love having a place to call your home-away-from-home while you spend your days exploring all the amazing local attractions, resort amenities, hiking and biking trails, watering holes and so much more. This lovely unit comes complete with all furniture, appliances, air conditioning and deck. An open concept layout provides plenty of space to relax indoors with your family and friends. *For Additional Property Details Click The Brochure Icon Below* (id:57557)
Main - 543 Rankin Avenue
Windsor, Ontario
Fully Furnished 4-Bedroom Unit Ground Floor Near University of Windsor. Located near the corner of Rankin & Wyandotte, this bright and cozy ground-floor unit is perfect for students or young professionals. Just minutes from the University of Windsor. Whats Included: 4 furnished bedrooms each with a bed, mattress + protector, study desk, and office chair 1 full bathroom Fully equipped kitchen Spacious living room with comfy couch and TV High-speed internet All utilities included washer and dryer Move-in ready. Just bring your suitcase. Rent - $2500 all inclusive. *For Additional Property Details Click The Brochure Icon Below* (id:57557)


