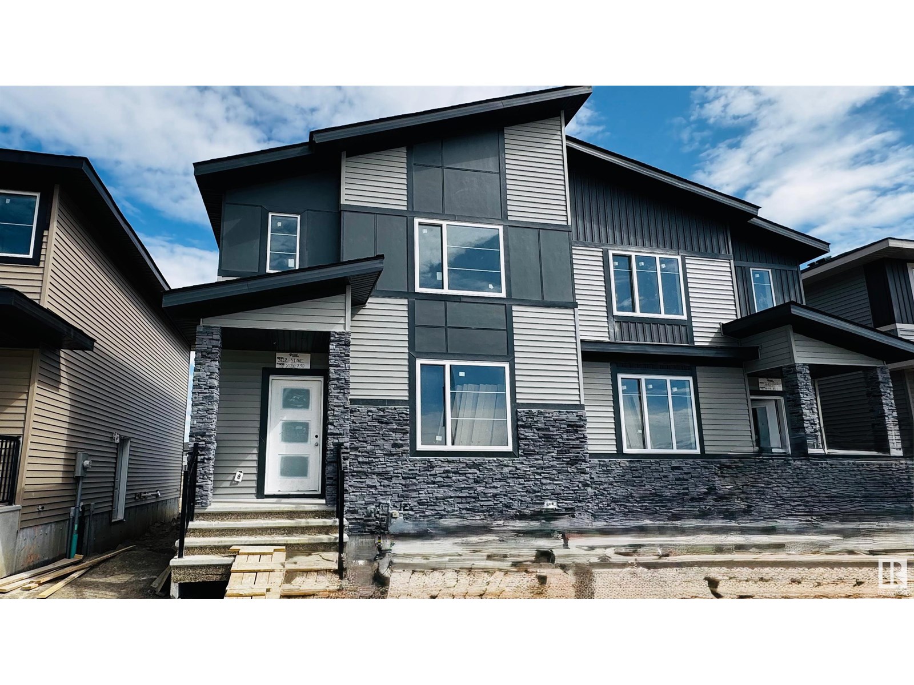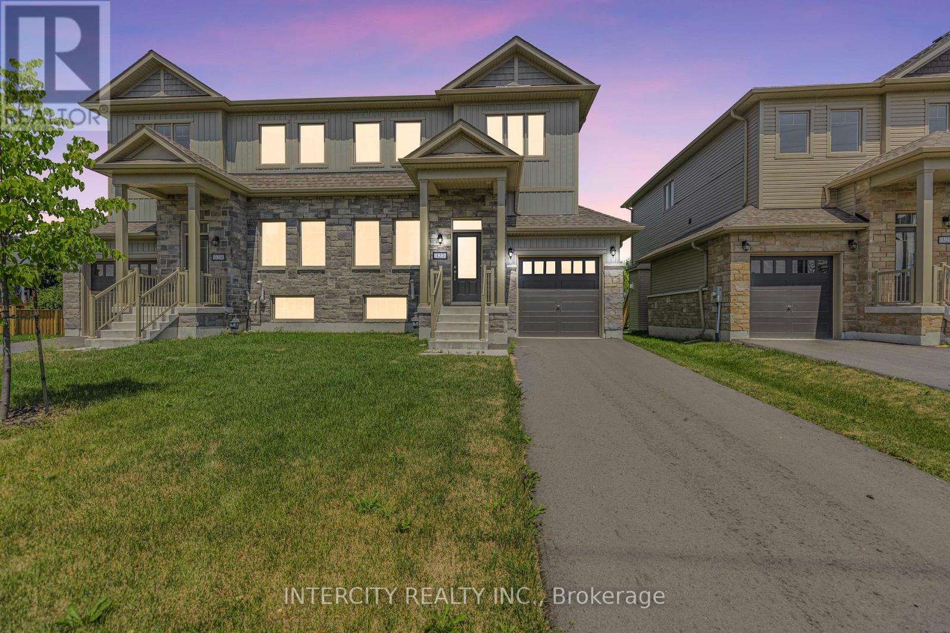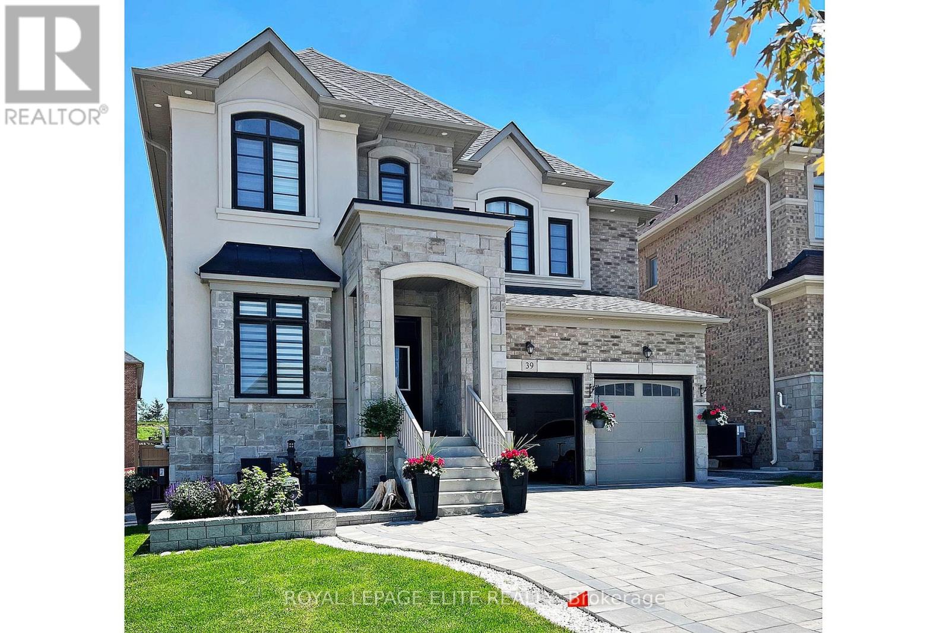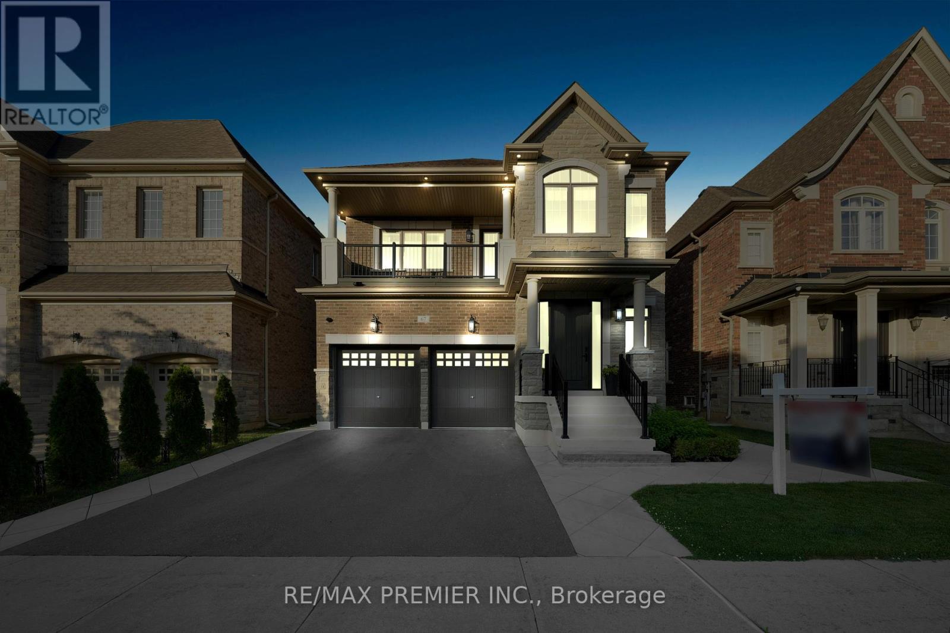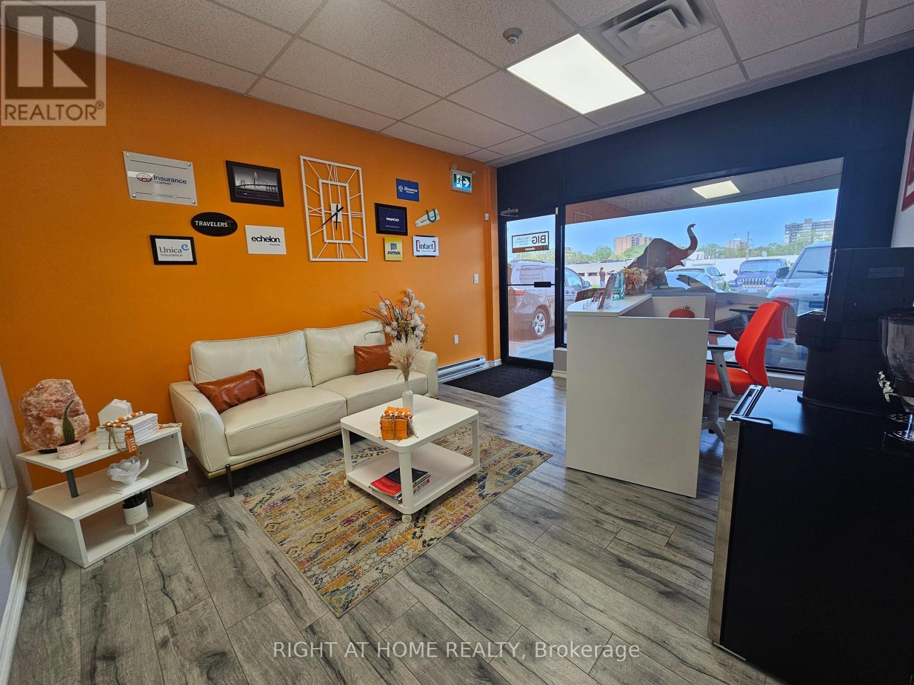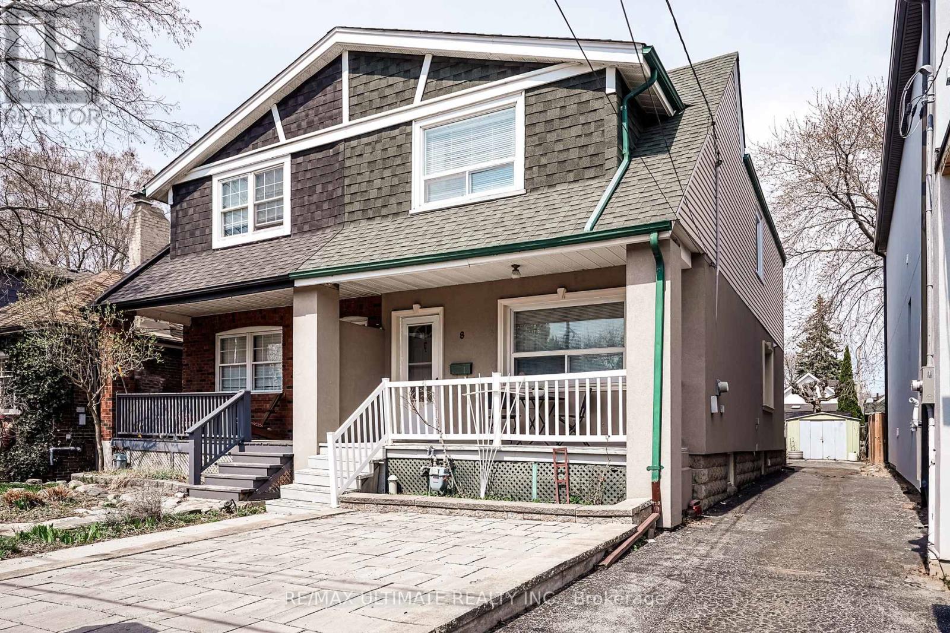W/out Basement - 35 Troutbrooke Drive
Toronto, Ontario
Everything Brand New! Fully Renovated Ground Floor with Backyard facing nature.Two (2) Parking Spaces. Modern Kitchen combined with Open Concept Living Rm. Ideal for professionals, couples, or small families; Prime location close to schools, parks, transit, and major highways. (id:57557)
3612 39 Av
Beaumont, Alberta
BRAND NEW HALF DUPLEX IN BEAUMONT, MID JULY POSSESSION AVAILABLE, MAIN FLOOR BEDROOM & FULL BATHROOM , DOUBLE DETACHED GARAGE, SEPARATE SIDE ENTRANCE FOR FUTURE DEVELOPMENT. Welcome to this beautifully built home by Efficient Homes offering over 1,600 sq. ft. of modern living. Featuring 3 bedrooms, bonus room, main floor den & full bath, and quartz countertops with BRAND NEW APPLIANCES included. Enjoy a DOUBLE DETACHED GARAGE and basement with two windows ready for future development. Located in a family-friendly community just opposite to future schools, parks, and shopping nearby. Don’t miss your chance to own this versatile and stylish home! Whether you're a growing family, a first-time homebuyer, or an investor seeking a quality property with income potential, this home checks all the boxes. THIS HOUSE FALLS UNDER GST REBATE PROGRAM (id:57557)
Lot 11 Mccormack Road
Burton, British Columbia
Create Your Family Legacy on 9.79 Gorgeous Lakeside Acres! Imagine building your dream getaway or legacy property on this flat, private 9.79-acre parcel just steps from Lower Arrow Lake, nestled in the heart of stunning Kootenay country. Whether you're dreaming of a year-round residence, recreational escape, or investment hold, this property offers unmatched freedom—no building time restrictions and AG1 zoning for endless home-based business potential. Enjoy world-class hiking, biking, fishing, skiing, and boating right from your doorstep. The property features a cleared build/trailer site, a seeded road and meadow with established clover and grass, hydro at the lot line, and a private trail to the creek with lake access at high water. Towering cedar, fir, pine, and deciduous trees offer shade and privacy, while the surrounding community delivers charm and convenience. Located minutes from Burton, near local farms, artisan food, and the beloved Burton Cidery (hello, pizza nights!), with two boat launches within 3 km and only 20 minutes to Nakusp. Adventure seekers will love the proximity to hot springs, the Selkirk Mountains, and Valhalla Ski Lodge—just 10km away as the crow flies. This is more than land—it's a lifestyle, a launchpad for family memories, and a smart long-term investment. (id:57557)
327 Quebec Street
Clearview, Ontario
Buyer direct from the Builder's Inventory!! Discover modern living in this 1,849 Sq Ft brand-new home on extra deep lot, situated in the charming town of Stayner. The main floor welcomes you with hardwood flooring, creating a warm and inviting atmosphere. Retreat to the comfort of the carpeted bedrooms, each featuring a spacious walk-in closet. The stylish kitchen is designed with quartz countertops, offering both elegance and functionality. In the cozy family room relax by the fireplace and enjoy quality time with loved ones. The property boasts ample parking and a large yard perfect for outdoor enjoyment. Upstairs, the bathrooms include convenient linen closets, providing additional storage space. A separate entrance leads to the basement, which is already roughed in for bathroom. Don't Miss The Opportunity To Call This Beautiful House Your New Home In The Friendly Town of Stayner ! Very long driveway! (id:57557)
39 Holland Vista Street
East Gwillimbury, Ontario
A lovingly maintained home on a PROGRESSIVE, UPPER CLASS and quiet COMMUNITY awaits. This HOME WITH LOTS OF UPGRADES AND EXTRAS exudes elegance and functionality on it's exterior and interior finishes. A TURNKEY PROPERTY front and back, outside accent potlights, RAISED INTERLOCKING STONE DECK WITH VINYL PERGOLA in the backyard, made more bbq/picnic friendly by a covered HOT TUB W/BLUETOOTH SYSTEM. A tool shed for storing the gardening equipments. All secured by a fully fenced property. - Inside was ALL HARDWOOD FLOORING on a 10-ft CEILING for the ground floor, 9-ft FOR THE SECOND FLOOR both with crown mouldings all throughout. - Ground floor is an OPEN CONCEPT DESIGN with a double sided fireplace in the family room and a MODERN SPACIOUS KITCHEN with stainless steel appliances, upgraded kitchen backsplash, large island and granite countertops. The window BLINDS AND CURTAINS ARE ALL FIRST CLASS highlighted by potlights and beautiful lighting fixtures. The FOUR SPACIOUS BEDROOMS upstairs have ensuites and HIS/HER WALK-IN CLOSETS and cabinets and augmented by a spacious loft at the top of the OAK STAIRCASE. - The FULLY BUILT AND FINISHED BASEMENT HAS A SEPARATE ENTRANCE, kitchen with stainless steel appliances, washer and dryer, 2 BEDROOMS, 4 pc bath, quartz centre island table, open concept dining and family room. A POTENTIAL SOURCE OF INCOME. - This beautiful home is minutes from go transit, upper canada mall, business plazas, banks, gas stations, groceries, costco, schools, restaurants, and parks. NEW ROADS AND TRAFFIC SYSTEM makes for a safe and comfortable travel around a PEACEFUL COMMUNITY. (id:57557)
67 Garyscholl Road
Vaughan, Ontario
Welcome to this stunning 5-bedroom, 4-bathroom 3300 Sq Ft. executive home in Cold Creek Estates, perfectly situated on a premium lot backing directly onto Chatfield District Park offering privacy, open views, and no rear neighbours. The stone and brick exterior is accented by soffit lighting and a fully landscaped yard featuring interlock pathways, mature low-maintenance gardens with full irrigation, built-in BBQ with Stainless Steel cabinetry and beverage fridge perfect for outdoor entertaining.Step inside to a custom door with 3 point locking system, discover luxury finishes throughout, including 10-ft ceilings on the main floor and 9-ft on the second, hardwood flooring, pot lights, upgraded designer light fixtures, and a built-in Sonos surround sound system on the main level. Custom wall paneling, crown moulding, and a coffered waffle ceiling in the living room elevate the homes aesthetic.The upgraded Level 2 kitchen is a chefs dream with all Thermador appliances including a 6-burner gas stove, quartzite waterfall island with built-in electrical and vac pan, integrated bins for recycling, and spices large pantry, servery with beverage fridge. Mostly Walk-in closets with organizers, built-in bookcases in the office and family room, and a spacious upper-level laundry with custom cabinetry and quartz counters offer convenience and elegance.The primary retreat features a spa-like 6-pc ensuite and walk-in closet. Jack-and-Jill bathrooms connect the secondary bedrooms for easy family living. A separate side entrance with service stairs provides potential for a future in-law suite or income property. The double-car garage includes built-in organizers, tire racks, and ceiling-mounted storage.This home is the complete package thoughtful design, luxury upgrades, and a location that cant be beat. (id:57557)
14 Kincaid Lane
Markham, Ontario
High Demand Markham Neighborhood! Client Remarks 3 Bedroom +Office Semi Approx 1800 Sq Ft 9'Ft Ceiling, Oak Staircase, Stainless Appliances, Fully Fenced Backyard. Basement is NOT included. Close To Supermarket, School, Mosque, Church, Parks, Transit, Costco, Walmart, T & T Supermarket & Many More. Tenant Responsible For Lawn Care, Snow & 70% Utilities. As Per Landlords Requests Smokers Restricted. (id:57557)
468 Sparling Crescent
Burlington, Ontario
Welcome to 468 Sparling Cres in desirable Longmoor! ! A rare and incredible opportunity in a highly sought-after neighbourhood! This fully updated 3+1 bed/ 2 bath, updated raised ranch sits on one of the largest lots in the area, and offers stylish, functional living both inside and out. The open concept main floor offers the perfect space for entertaining with the brand new kitchen with SS appliances and quartz counters, as well as an island with breakfast bar seating for 3. Beautiful Brazilian cherry hardwood flooring throughout the entire main floor. Walkout to the MASSIVE raised composite deck with a view overlooking the entire backyard - perfect for summer BBQ's! The fully finished basement with family room and full kitchen offers a great space for the whole family, as well as an extra bedroom and bath with oversized glass shower - Perfect for in-law potential. Two walkouts for easy access to the yard. The backyard is offers endless potential - tons of room for a swimming pool for those hot summer days, or a skating rink in winter, or even vegetable gardens! Walk to Appleby Village, Longmoor Park, Nelson Arena & Pool. This home truly has it all! (id:57557)
104 - 200 Bond Street W
Oshawa, Ontario
Prime Office Space for Lease in Oshawa Step into a beautifully renovated office space in a thriving commercial building on Bond Street, offering excellent exposure to high traffic. This modern workspace features six private offices, a spacious boardroom, a welcoming reception area, a lunchroom, a comfortable rest area, and a washroom. Plus, enjoy the convenience of a private back exit leading directly to the rear parking lot.An ideal opportunity for professional offices, this location boasts fantastic signage potential and ample parking. Currently occupied by BIG Insurance Brokerage Oshawa, this space is ready to support your business's success! (id:57557)
8 Doncaster Avenue
Toronto, Ontario
Welcome to this well-maintained 3-bedroom home featuring a spacious kitchen with an extension and walkout to a private backyard perfect for entertaining or relaxing. a private driveway with 3 car parking, The main floor boasts hardwood floors in the living and dining rooms, enhanced by large windows that fill the space with natural light. The finished basement offers a separate entrance, a second kitchen, and a generous rec room ideal for extended family living or potential rental income. 2nd floor has hardwood under the carpet. Just steps to TTC, Danforth GO Station, local shopping, parks, and great schools everything you need is right at your doorstep! (id:57557)
310 - 50 Forest Manor Road
Toronto, Ontario
Beautiful "Fifth On The Park" At Prestige Emerald City. 2 Good Size Bedrooms With 2 Full Size Washrooms. This unit faces the center courtyard and is very private and quiet. Minutes To Don Mills Subway, Fairview Mall, Hwy 401 And 404, Supermarket, Restaurants And Parkway Forest Community Centre, Etc. 10 Feet Ceiling With Floor To Ceiling Windows. Laminated Floor Thru-Out. Open Balcony. Building Amenity Include Visitor Parking, Gym, Indoor Pool, Hot Tub, Yoga Room, Game Room, 24 Hours Security. The unit will be professionally cleaned prior to occupancy. (id:57557)
2006 - 10 Inn On The Park Drive
Toronto, Ontario
Welcome to 10 inn on the park drive. A elegant modern iconic Tridel's residence at chateau auberge, showcasing breathtaking, panoramic views of Sunnybrook Park through floor-to-ceiling windows in every room. Every room. This spacious 1 bedroom unit thoughtfully designed with an open concept layout is filled with natural light from 9-ft floor-to-ceiling windows, combining elegance with functionality. Located just a minutes walk from the Eglinton & Leslie LRT station, commuting is effortless while you're surrounded by nature and greenery. The modern kitchen is a chef's dream, complete with high-end Miele appliances, and sleek cabinetry perfect for entertaining or everyday living. The building amenities are truly top-tier, including state-of-the-art fitness studio, a serene indoor pool and spa with sun terrace, stylish entertainment lounge, outdoor B8Qs, guest suite, and 24-hour concierge. (id:57557)


