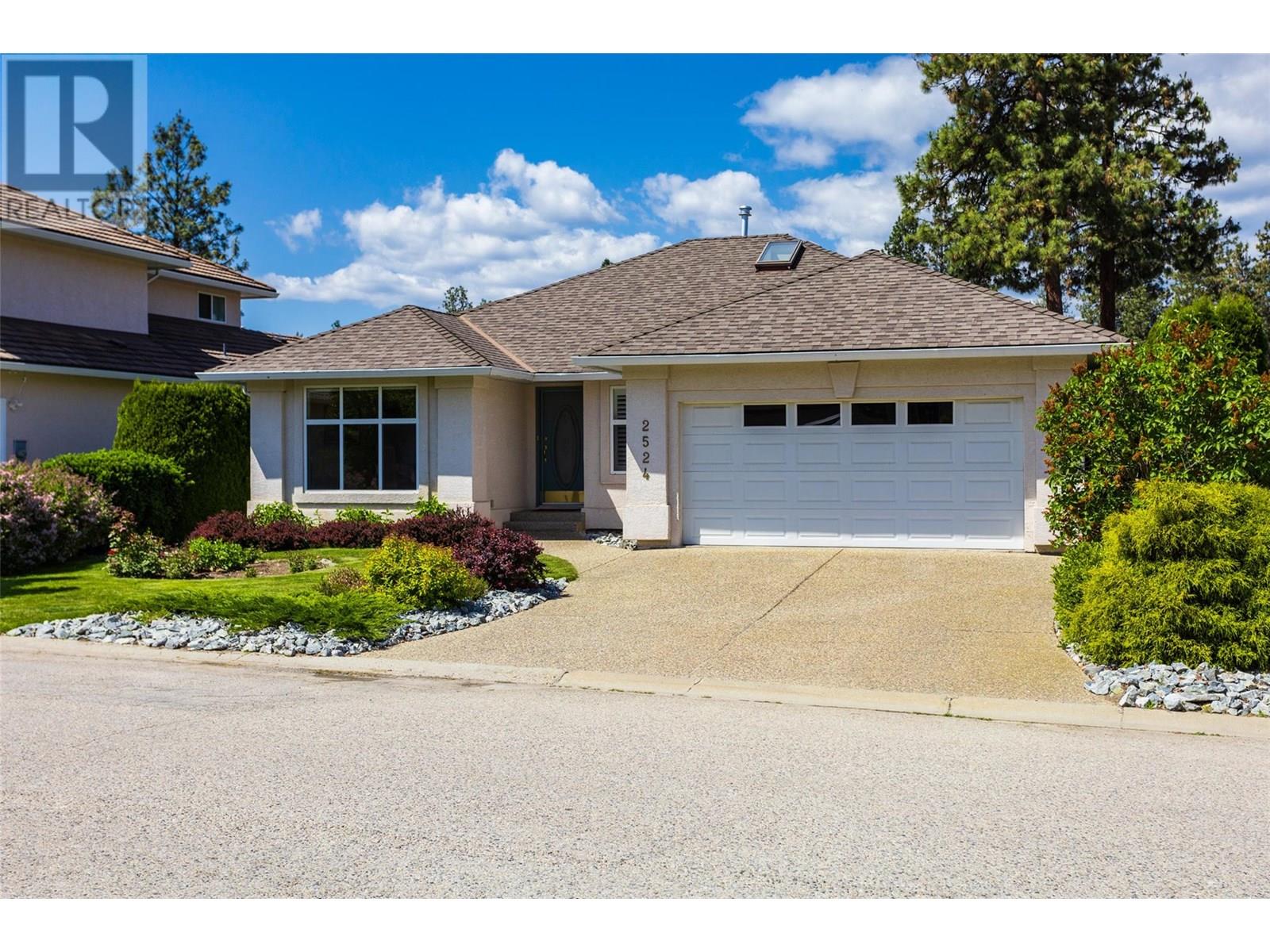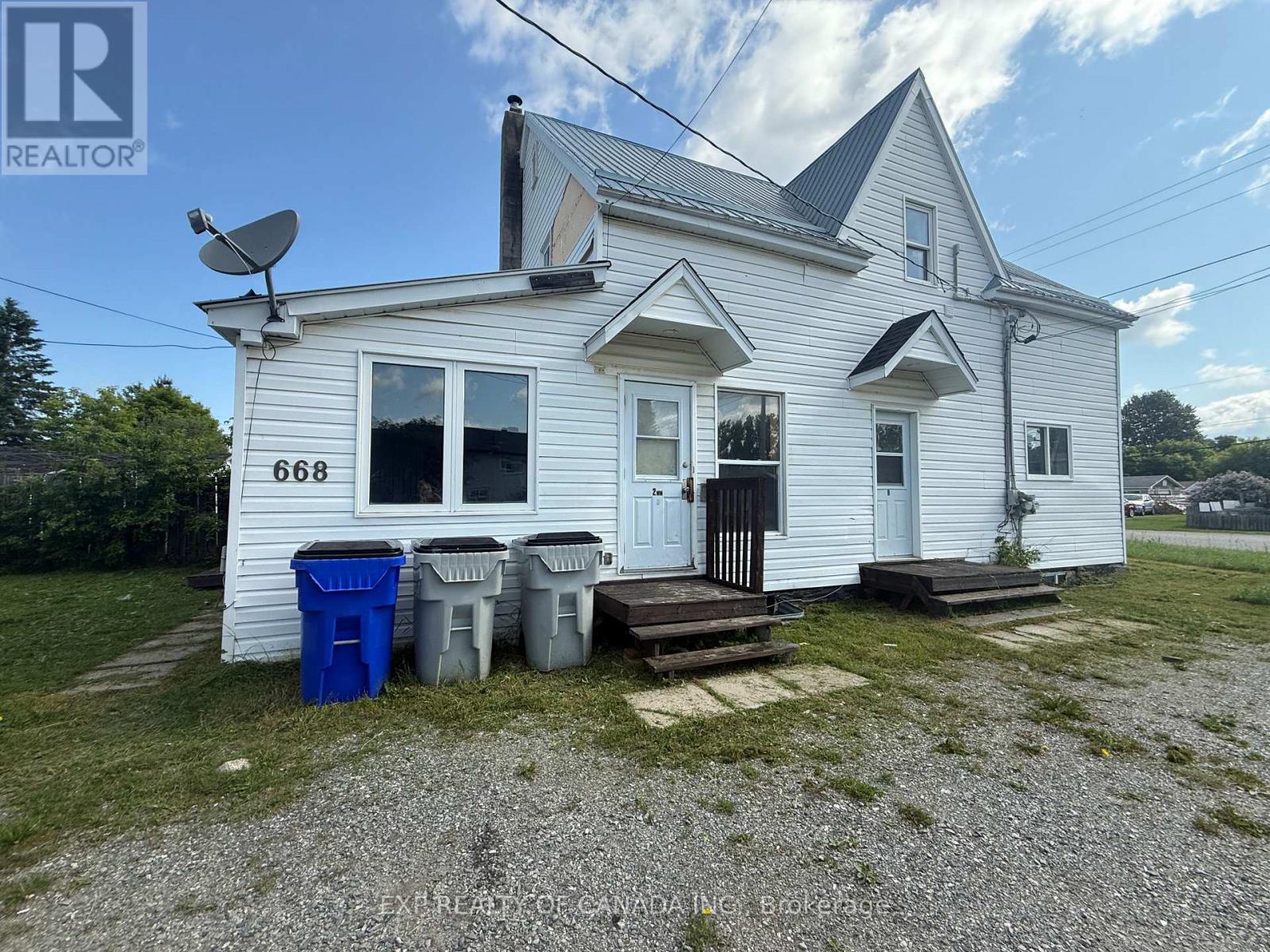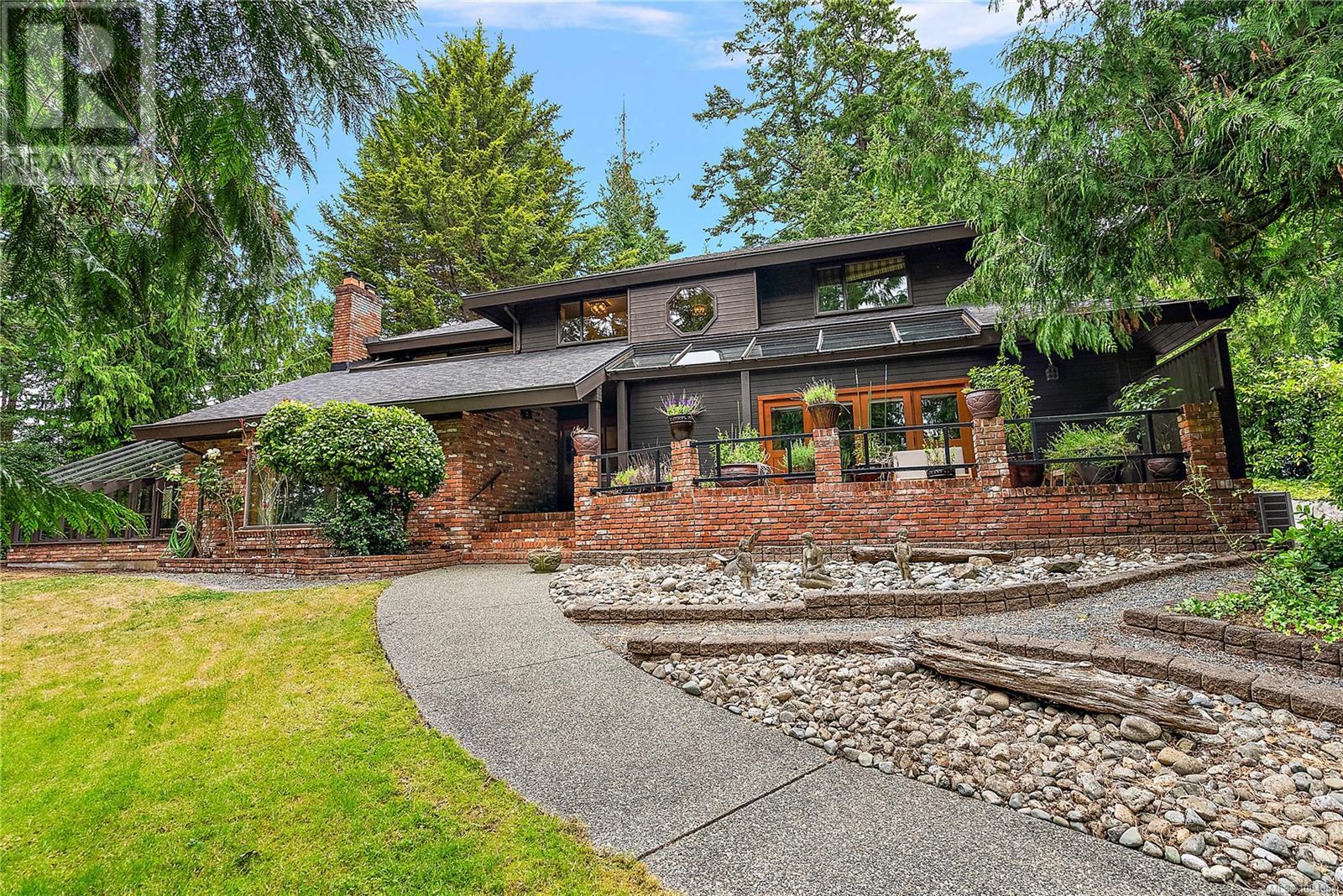2524 Quail Lane Lot# 53
Kelowna, British Columbia
Very well-cared-for walkout rancher in the sought-after Quail Ridge Golf Course Community. This spacious 4-bedroom, 3-bathroom home offers 2 bedrooms on the main floor, including a bright and inviting living and dining area, breakfast nook, and access to a fully screened deck—perfect for enjoying the private, low-maintenance backyard. The lower level features 2 additional bedrooms, a large rec room, and a second living area with separate entry, offering excellent suite potential. Set on a flat driveway with a double garage, this home is located just 5 minutes from the Okanagan Golf Club, Kelowna International Airport, UBCO, Aberdeen Hall, and nearby shops and restaurants. Enjoy easy access to Quail Ridge Linear Park and nearby walking trails. Furnace and air conditioner were replaced in 2016, plumbing was replaced 2024, and the roof is approximately 15 years old. A great opportunity to live in a quiet, established neighbourhood close to everything. (id:57557)
3 Simcoe Street
Wasaga Beach, Ontario
Welcome to the ultimate beachside retreat on one of Wasaga Beach's most desirable stretches. Just steps from beach access and the sparkling waters of Georgian Bay, this stunning home offers the perfect blend of coastal living and upscale comfort. Set on a generous 135 ft wide lot, this beautifully crafted home was made for beach days, barefoot evenings and effortless indoor-outdoor living. Whether you're here full-time or weekend-only, the vibe is always relaxed luxury. Inside, the open-concept layout features soaring vaulted ceilings, oversized windows with custom blinds and a striking floor-to-ceiling fireplace that sets the tone for stylish yet cozy living. Sunshine spills through the home, lighting up every corner and creating a bright, airy atmosphere. The kitchen is fresh and fabulous complete with quartz counters, custom cabinetry, a gas range and top-of-the-line stainless steel appliances. It's the perfect hub for morning coffee and easy entertaining with friends. With three spacious bedrooms and three full bathrooms, there's plenty of room for guests and family. Upstairs, the primary suite feels like a coastal boutique hotel with ensuite and private balcony with seasonal bay views. A second primary suite on the second level offers added flexibility and the upper-floor laundry room brings everyday convenience. The finished lower level provides extra space for a cozy family room. There's also a mudroom that leads to the two-car garage to keep things easy after sandy adventures. Outside, multiple large decks invite you to soak up the sun, host a BBQ, or unwind by the fire pit. This is the kind of home where paddle boards, sunset strolls, and toes-in-the-sand mornings become your everyday routine. Easy going, elegant and made for the beach life ~ this is Wasaga Beach living at its finest. (id:57557)
3111, 155 Skyview Ranch Way Ne
Calgary, Alberta
GORGEOUS & WELCOMING UNIT | QUARTZ COUNTERTOPS | INSUITE LAUNDRY | Welcome to this charming and well-maintained one-bedroom, one-bathroom condominium with a thoughtfully designed living space. As you enter the unit, you will be welcomed by the spacious, open-concept main living area, which creates a truly seamless flow for everyday living. The kitchen features stainless steel appliances and sleek quartz countertops, making entertaining around the breakfast bar an ease. The bright living room opens onto a cozy, covered patio. The sizable primary bedroom offers a walk-in closet with ample space. The lovely 4-piece bathroom has quartz countertops and extra storage. The unit features the ease of in-suite laundry. Located on the main floor, this unit provides easy access to an outdoor parking stall just steps from your front door—perfect for everyday convenience or taking a furry family member for a walk. This unit has had no pets or smokers live here.Situated within a quiet, friendly, and secure complex that has been carefully looked after. Just outside your door, you’ll find a small shopping area that makes quick errands effortless. The location also offers unbeatable connectivity to Stoney Trail, Metis Trail, Deerfoot Trail, Country Hills Boulevard, and Calgary International Airport. CrossIron Mills is just a short drive away, making shopping and entertainment a breeze.The neighbourhood has seen significant growth over the past decade and is on track to become even more desirable, with future plans for a CTrain station and continued development. Whether you’re a first-time buyer, downsizer, or investor, this is a wonderful opportunity to own a home in a welcoming community with strong long-term potential. (id:57557)
21 Idylwood Road
Welland, Ontario
Welcome to the quiet area and ever so popular North End Neighbourhood of Welland featuring this Beautiful 3 + 3 Bedroom, 3 Bath w/attached 1 Car Garage Side Split Home. Interior features updated Kitchen, Flooring, Bathrooms and light fixtures. Main Level show cases a Large Living Room area, Eat-In Kitchen or Formal Dining area with access to a 15 Ft. x 17 Ft. Grand 3 Season Sunroom leading to your fenced-in Backyard. Lower Level has a 2 Piece Powder Room, Separate Entrance with Walk-up Backyard Access which allows for a possible extra rental income or in-law suite potential. Sit on your front porch having coffee in the morning or simply relax in the afternoon or evenings in your backyard enjoying your in-ground swimming pool during the summer months. Close to All Amenities, Niagara College/Schools and minutes to Highway 406 leading to Niagara Falls and St. Catharines. Call for your viewing today you won't want to miss out on this great opportunity in this sought after area of Welland. (id:57557)
139 20180 84 Avenue
Langley, British Columbia
Experience refined living at Chelsea in Latimer Heights! This stylish 3bedroom townhome boasts a bright, open concept layout designed for modern lifestyles. The kitchen is a standout with sleek quartz countertops, a generous island with built-in storage, and stainless steel appliances. Upstairs, you'll find three bedrooms, including a primary suite with a walk-in closet. Enjoy the convenience of a 2 car tandem garage. Ideally located just minutes from R.E. Mountain Secondary, Latimer Village's shops and cafés, local parks, the Langley Events Centre, and easy access to Hwy 1. Opening Fall 2025, Josette Dandurand Elementary (K-5) will be just a short walk away! Ideal addition for growing families looking for convenience and community. (id:57557)
225 Spruce Street S
Timmins, Ontario
Calling all commercial building buyers who are looking for creative financing options, Vendor will work with you! Unique building centrally located and just under 14,000 square feet of total space. Was previously a wholesale food distributer warehouse and has been used as a gym for many years as well. There is a hidden tall garage door behind the front facade and 12 to 18 foot ceilings with 3 phase 400 amp power and two furnaces and HVAC units. There is parking in front of building on Spruce Street S and additional parking in back of building off of Pine Street S. MPAC CODE 530, sq ft 13,797, heat/hydro paid by tenant, No rentals, Postal Code P4N 2MB PIN 654041972 (id:57557)
668 Lillian Avenue
Timmins, Ontario
Newly improved multi family property offering immediate income with two finished units and exciting potential for a third in the basement. Featuring updated interiors, separate entrances, two hydro meters, laundry hook ups and ample parking. (id:57557)
#106 6482 Cartmell Pl Sw
Edmonton, Alberta
Prime retail corner unit available for purchase or for lease available immediately in Chappelle Square. Located in Canada’s Best Growing Community of 2023, Chappelle is home to over 31,000 residents and counting making it the ideal retail opportunity. Chappelle Square features multiple established businesses including a car wash, nail salon, beauty salon and supply store, pizzeria, restaurant, orthodontist, massage clinic, daycare and out of school care and more! The space features a primarily open floor plan with a storage area and a kitchenette. (id:57557)
80 Rollins Street
Madoc, Ontario
Welcome to 80 Rollins Street in the beautiful township of Madoc. This high ranch home has delightful touches for every member of the family. For the cook, the galley kitchen is designed so that everything is within easy reach. For the entertainer, the open-concept dining, kitchen, and living room invites conversation throughout the entire space. The main floor also hosts the primary and a second bedroom. In the basement, you have two more spacious bedrooms. If you do not require the bedrooms, then this space could be used as an office, entertainment room, or craft area. Flexibility defines this area. Come on out to see this property. (id:57557)
187 Sunnyridge Road
Hamilton, Ontario
Experience refined living in this exceptional custom-built 2-storey home, set on nearly 2 acres of peaceful countryside. With a 350 setback from the road, it offers unmatched privacy, tranquility, and sweeping pastoral views. Step into the grand foyer with soaring 20 ceilings and gleaming porcelain floors, where craftsmanship and quality finishes are immediately evident. The chefs kitchen is a showstopperfeaturing quartz countertops and backsplash, high-end appliances, an 8-burner gas range, and a walk-in butlers pantryopening to an elegant Great Room with 10 coffered ceilings, rich hardwoods, a gas fireplace, custom lighting, and a built-in sound system. Ideal for entertaining in any season, the expansive covered deck extends your living space outdoors. A formal dining room with 15 coffered ceilings and oversized windows offers captivating views and natural light. Upstairs, 9 ceilings enhance a serene primary suite with a spa-inspired ensuite, a second bedroom with its own 4-piece bath, and two additional bedrooms sharing a stylish Jack and Jill bathroom. The fully finished lower level features a large rec room with a rough-in for a kitchen or wet bar, two more bedrooms (one with a 4-piece ensuite, the other with its own 3-piece bath), a home gym, and ample storageperfect for in-law or multi-generational living. A 4.5-car garage with inside entry to a spacious mudroom/laundry area is ideal for multi-vehicle households. The deep, fully fenced backyard is ready for your visionwhether its a pool, tennis court, or extensive gardens. A private oasis with space, sophistication, and flexibility, this is a rare opportunity to live the lifestyle youve been dreaming of. School bus pickups very close to property. (id:57557)
2000 2nd Street N
Cranbrook, British Columbia
Centrally Located Investment Opportunity!!!! This multi-family, fourplex property offers a rare chance to secure a strong, income-producing asset in one of Cranbrook’s most accessible locations. Each of the spacious units includes 3 bedrooms and 1 bathroom perfect for families, students, or working professionals. One unit features updated vinyl flooring, another boasts a refreshed kitchen, and all units are complete with in-unit laundry. Bedrooms are generously sized, and the unfinished concrete basements are spacious ideal for storage or future development. Located just steps from schools and within walking distance to the College of the Rockies, East Kootenay Regional Hospital, parks, public transit, and Cranbrook’s city core. Entertainment and recreation are just around the corner, including Western Financial Place and Cranbrook Bucks hockey games. Each unit is separately metered for hydro, with City-billed water making utility management straightforward. The end unit also enjoys a private side yard, adding bonus outdoor space. With reliable rental income already in place, this is a turn-key investment with great potential for appreciation and increased cash flow. Don’t miss out on this great opportunity reach out to your REALTOR (R) today! Seller has direction file to review offers on July 15th at 5PM (id:57557)
2268 Tryon Rd
North Saanich, British Columbia
Custom-Built Retreat on Curteis Point – Steps to the Marina. Privately tucked behind gates on an easy-care 0.5-acre lot, this meticulously maintained 3,278 sq ft custom home offers ocean glimpses and the best of both worlds—rural charm and urban convenience. Just minutes to Sidney, walking trails, the marina, and ferries. Built by its original owner with outstanding quality, it features striking brickwork, warm wood accents, a dramatic spiral staircase, and granite kitchen counters with an island and full-height windows framing serene oriental gardens. The flexible layout includes options for a primary bedroom on the main or upper level. A detached garage with workshop, greenhouse, and shed are joined by a breezeway lined with lush gardens. The spacious sunroom connects to the family room, making this property ideal for hobbyists or car enthusiasts. A peaceful haven, just moments from town. (id:57557)















